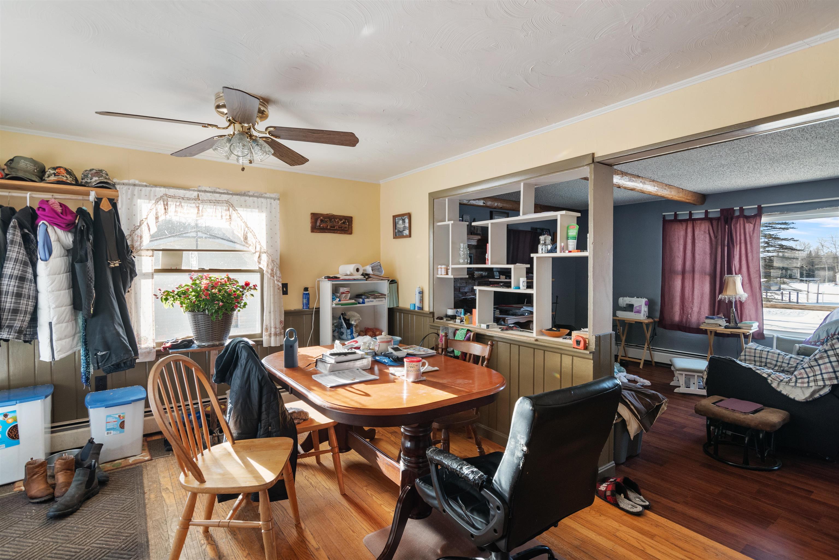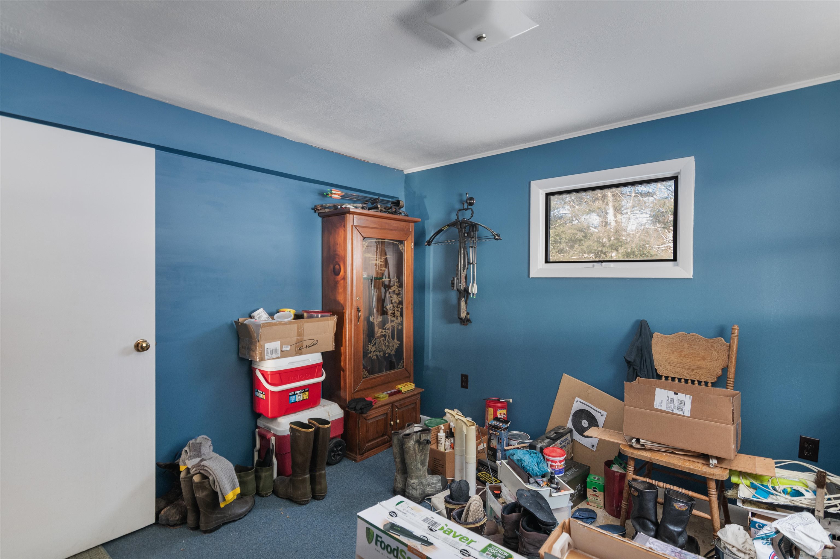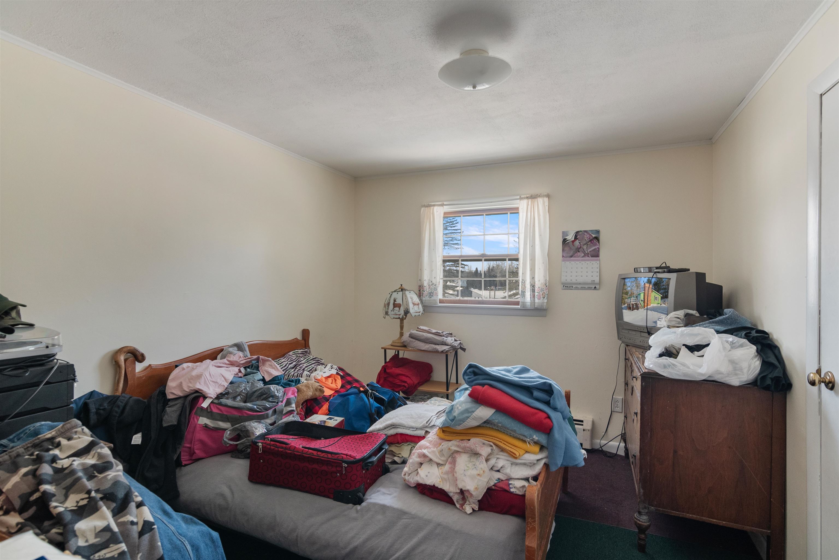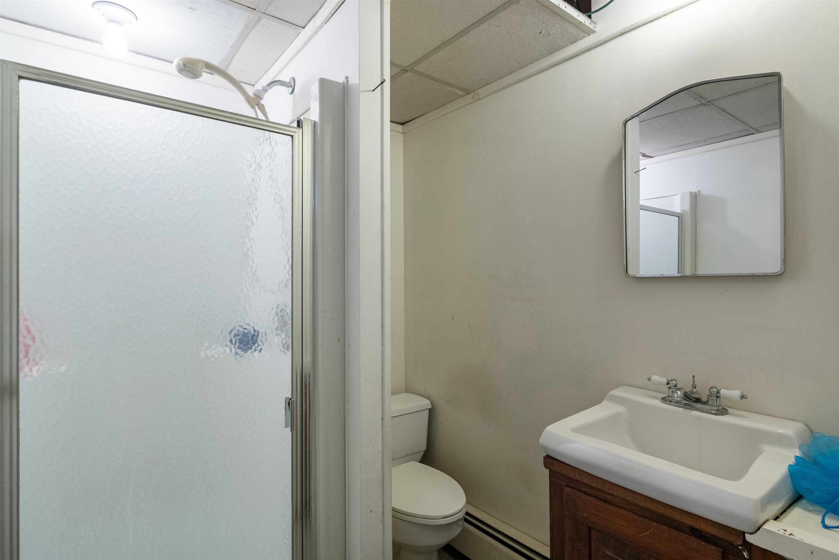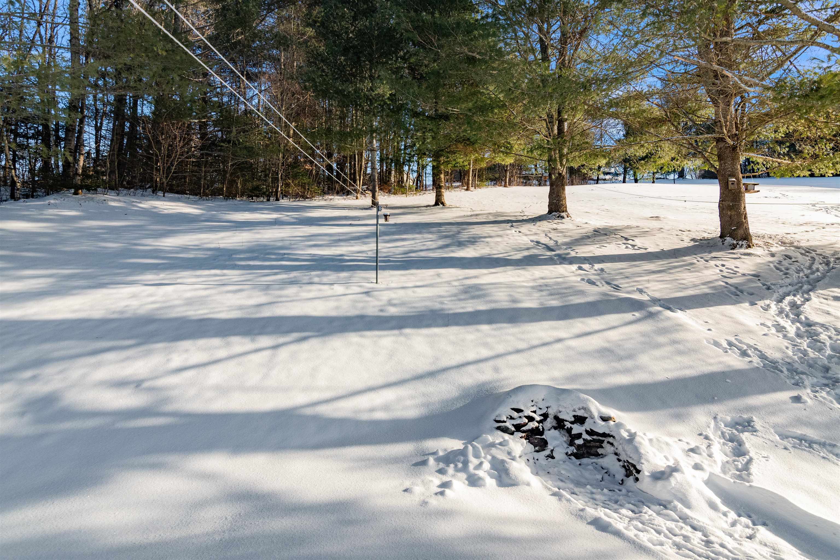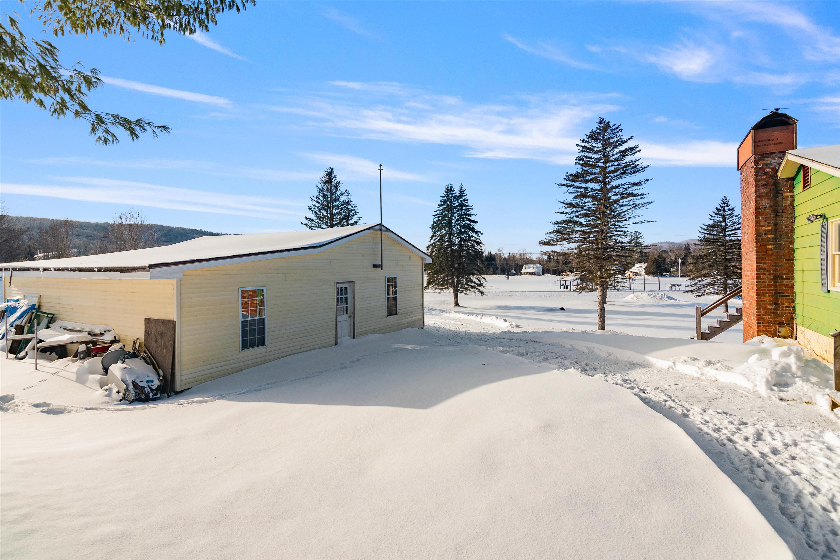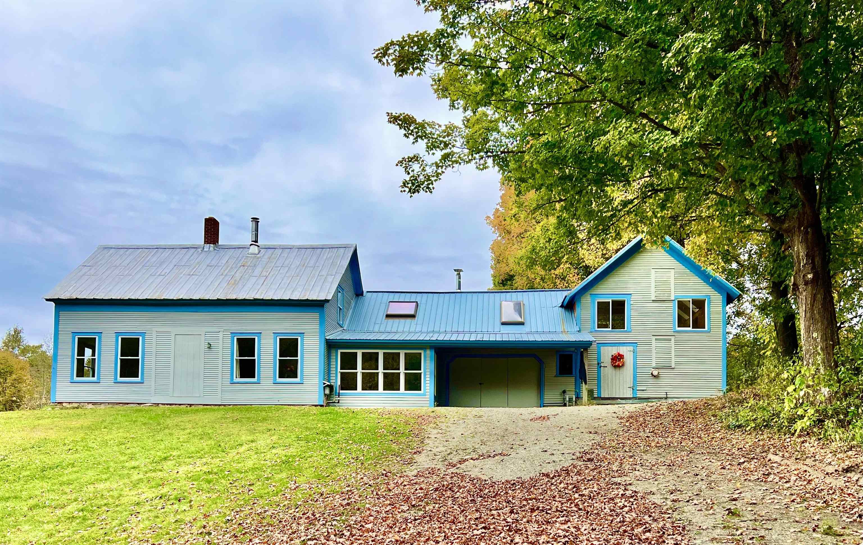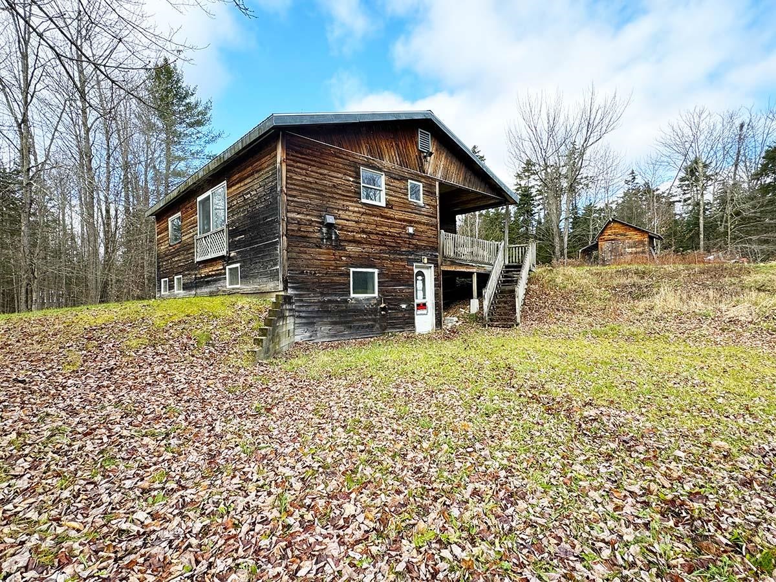1 of 45






General Property Information
- Property Status:
- Active
- Price:
- $245, 000
- Assessed:
- $0
- Assessed Year:
- County:
- VT-Lamoille
- Acres:
- 2.15
- Property Type:
- Single Family
- Year Built:
- 1973
- Agency/Brokerage:
- Taylor White
KW Vermont - Bedrooms:
- 3
- Total Baths:
- 2
- Sq. Ft. (Total):
- 1440
- Tax Year:
- 2024
- Taxes:
- $3, 374
- Association Fees:
Listed at appraised value! Raised Ranch on 2.15 Acres in a desirable Eden location! Back on market due to NO fault of the seller! Perfect starter home - schedule your showing today! Nestled on over 2 acres of mostly open & cleared land, this 3-bedroom, 2-bath Raised Ranch offers endless possibilities for its next owner. The semi-open floor plan creates a comfortable flow between the eat-in kitchen and the sunlit living room, complete with a cozy fireplace—perfect for gatherings or quiet nights in. Easily access your back yard from the porch off the kitchen space, perfect for entertaining and enjoying nature. This top floor is complete with 3 bedrooms and a full bathroom. The lower level provides ample space and storage, ready to be transformed into a home office, hobby area, or whatever suits your lifestyle. With walk-outdoor access, a 3/4 bathroom, a finished room and two partially finished spaces, you are sure to find the ability to transform this space with your personal touch. Outside, you'll find a detached 2-car garage, ideal for vehicles, tools, or additional storage needs. Plenty of space on this 2 acres for gardening, hosting, outdoor sports & more. Bring your vision to this peaceful property and make it your own! Whether you're dreaming of a cozy home to enjoy the original features, or visions of refurbishing with your taste, the potential here is undeniable. Don’t miss the chance to turn this quiet Eden home into your dream space. *Property is being sold as-is*
Interior Features
- # Of Stories:
- 1
- Sq. Ft. (Total):
- 1440
- Sq. Ft. (Above Ground):
- 960
- Sq. Ft. (Below Ground):
- 480
- Sq. Ft. Unfinished:
- 480
- Rooms:
- 9
- Bedrooms:
- 3
- Baths:
- 2
- Interior Desc:
- Dining Area, Kitchen/Dining
- Appliances Included:
- Cooktop - Gas, Dishwasher, Dryer, Refrigerator, Washer, Water Heater - Electric, Water Heater - Tank
- Flooring:
- Carpet, Hardwood, Vinyl
- Heating Cooling Fuel:
- Water Heater:
- Basement Desc:
- Concrete Floor, Daylight, Partially Finished, Stairs - Interior
Exterior Features
- Style of Residence:
- Raised Ranch
- House Color:
- Green
- Time Share:
- No
- Resort:
- No
- Exterior Desc:
- Exterior Details:
- Deck, Garden Space, Natural Shade, Storage
- Amenities/Services:
- Land Desc.:
- Country Setting, Sloping
- Suitable Land Usage:
- Roof Desc.:
- Shingle
- Driveway Desc.:
- Gravel
- Foundation Desc.:
- Concrete
- Sewer Desc.:
- Leach Field - Existing, On-Site Septic Exists
- Garage/Parking:
- Yes
- Garage Spaces:
- 2
- Road Frontage:
- 0
Other Information
- List Date:
- 2025-01-08
- Last Updated:
- 2025-02-20 13:55:10








