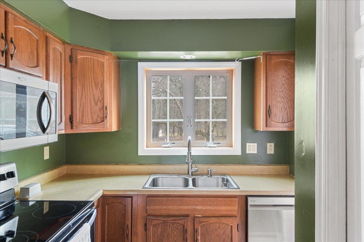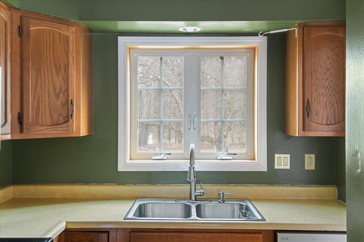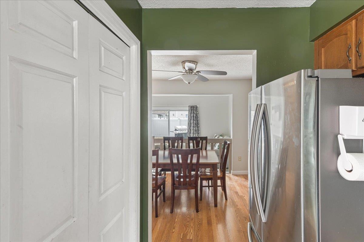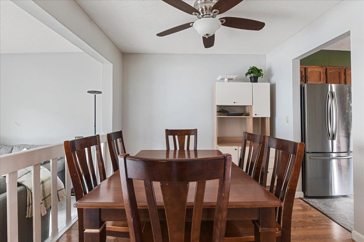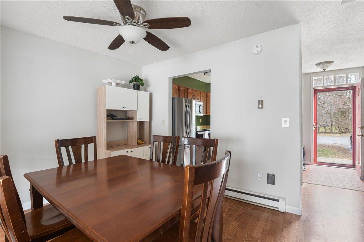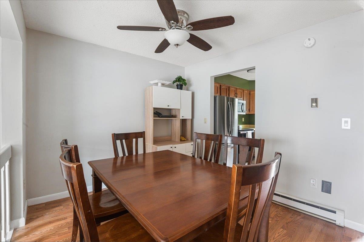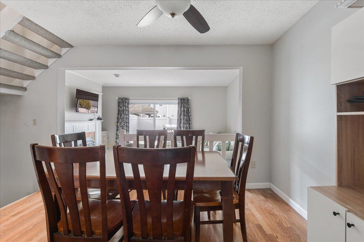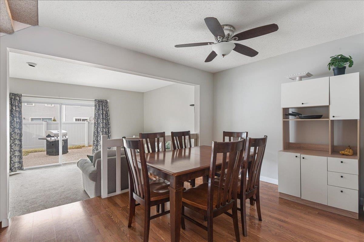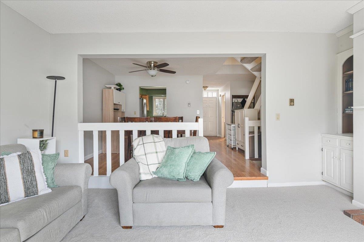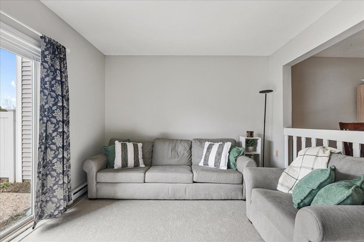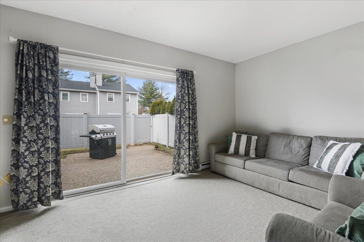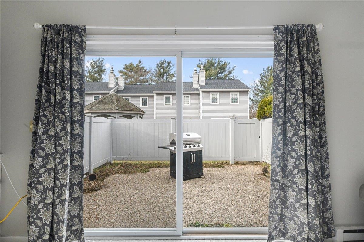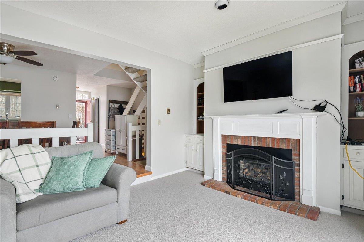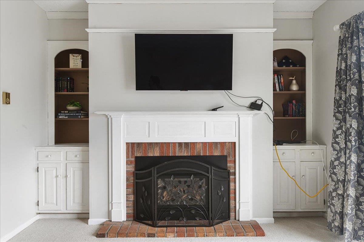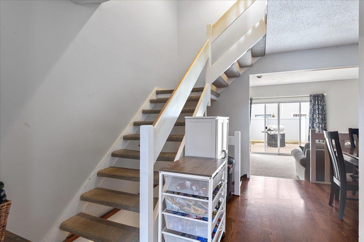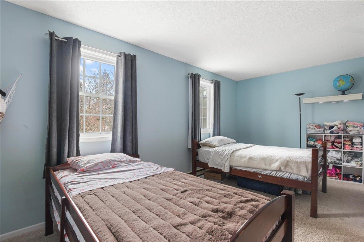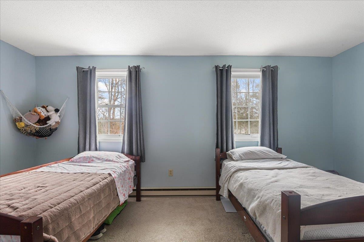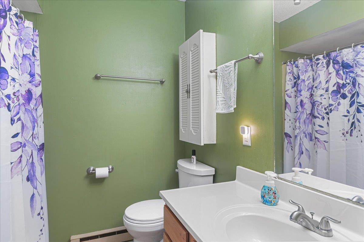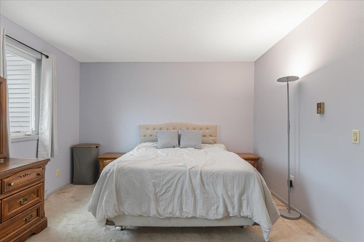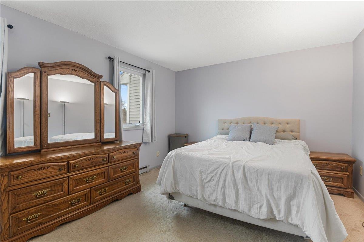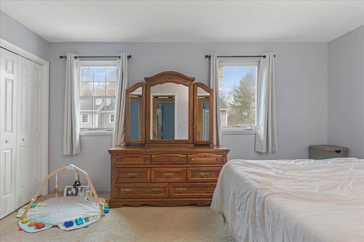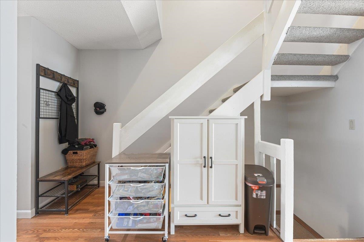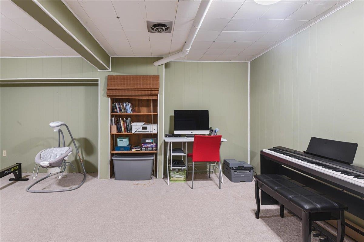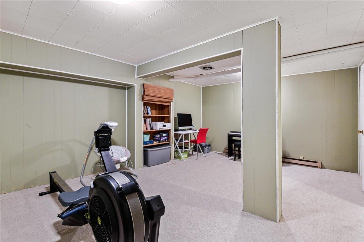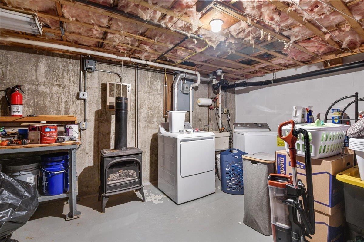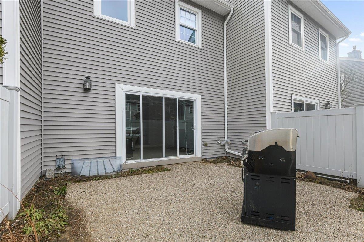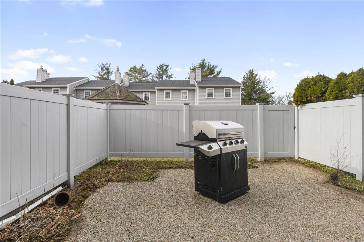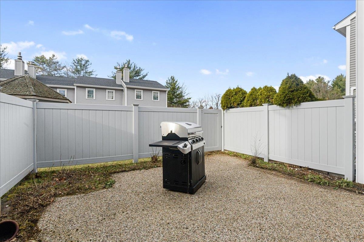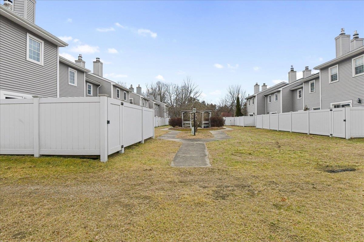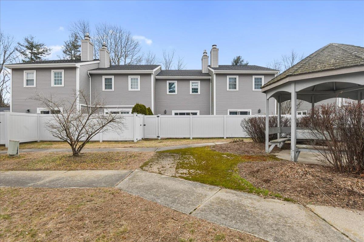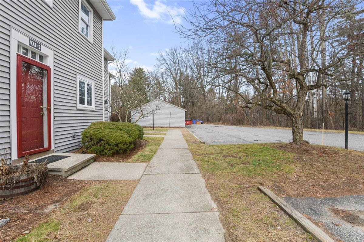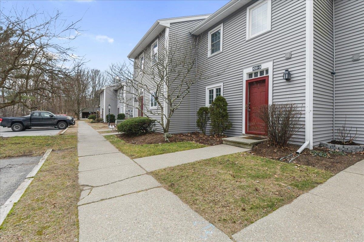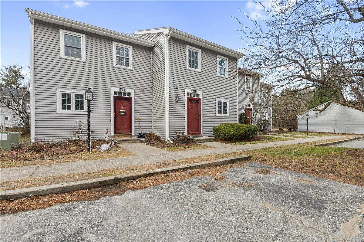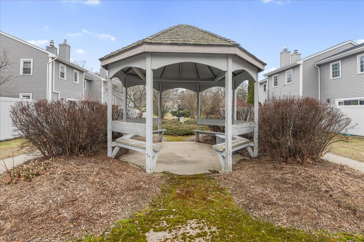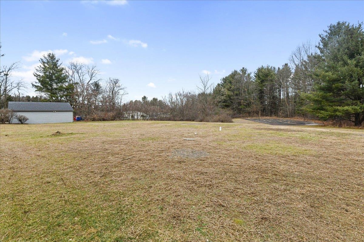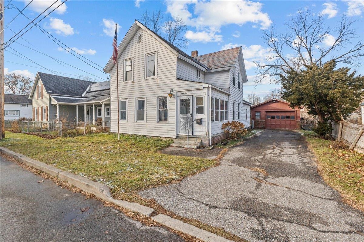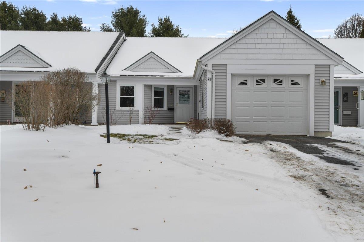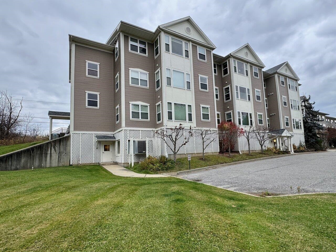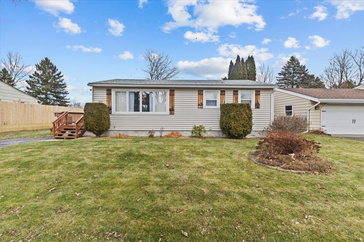1 of 41
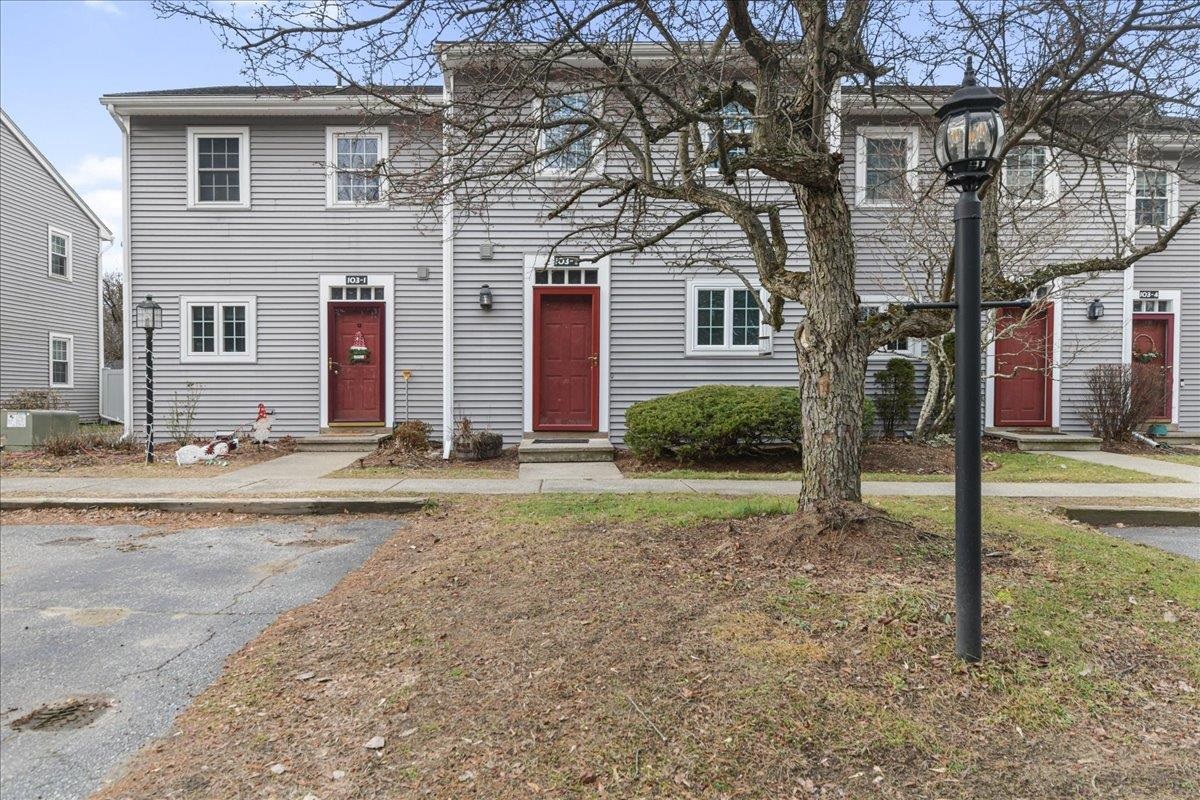

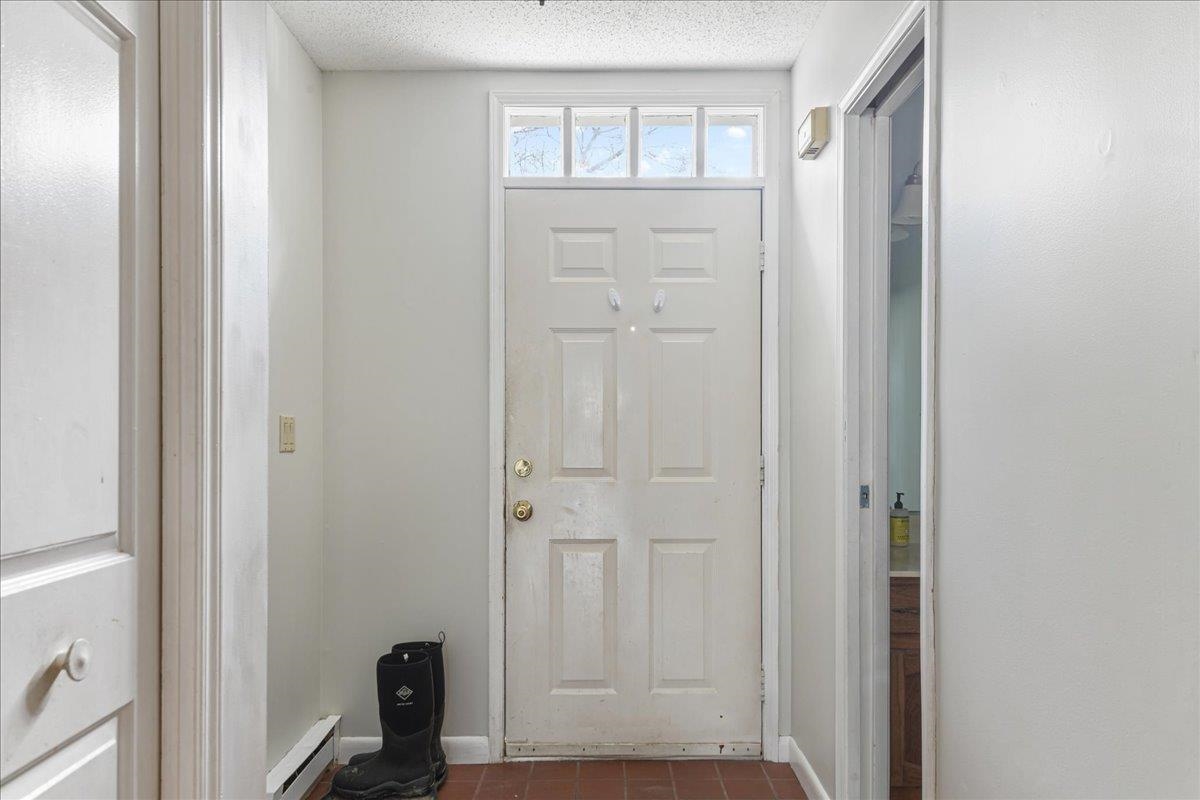
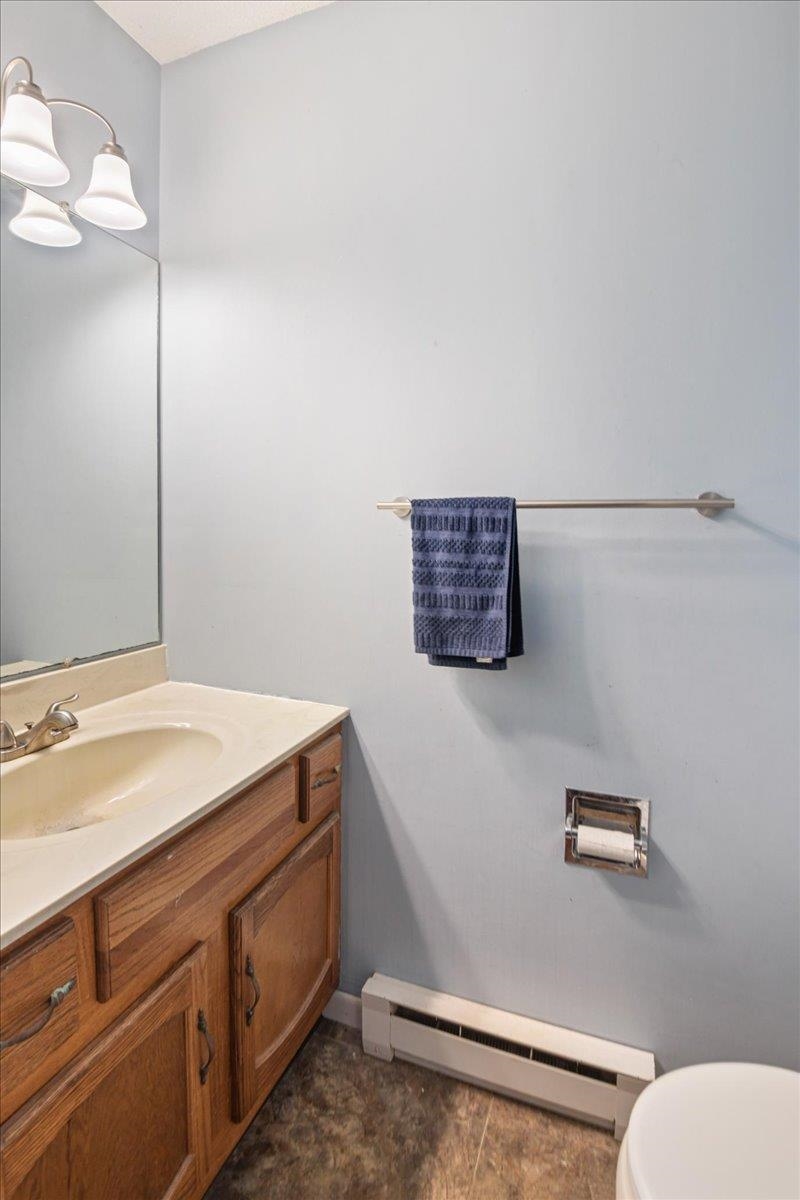
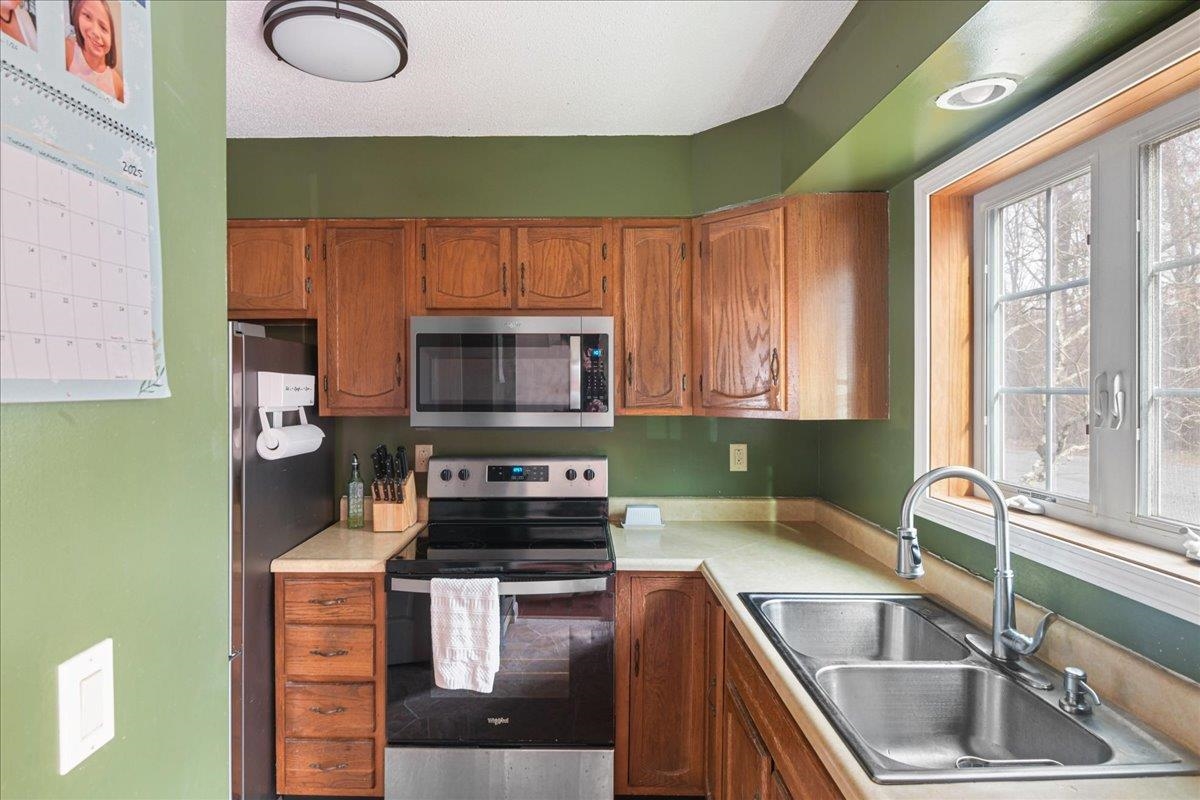

General Property Information
- Property Status:
- Active
- Price:
- $329, 900
- Unit Number
- 2
- Assessed:
- $0
- Assessed Year:
- County:
- VT-Chittenden
- Acres:
- 0.00
- Property Type:
- Condo
- Year Built:
- 1979
- Agency/Brokerage:
- Connor Johnson
KW Vermont - Bedrooms:
- 2
- Total Baths:
- 2
- Sq. Ft. (Total):
- 1452
- Tax Year:
- 2024
- Taxes:
- $3, 501
- Association Fees:
Nestled in the serene Village Commons neighborhood of Colchester, VT, this charming 2-bedroom, 2 bathroom townhome offers the perfect blend of comfort and convenience. The peaceful community boasts lush green space and minimal traffic, making it a tranquil retreat just off Main Street while still enjoying all of the convenience that this Colchester location provides. As you enter the home, you'll be welcomed by the main level, featuring a first floor half bath, a well-appointed kitchen with pantry, and a dining area that flows seamlessly into the living room, complete with natural gas fireplace perfect for those cold winter nights. Large sliding glass doors lead to a private patio and fenced-in backyard, perfect for outdoor relaxation and privacy. Upstairs, two generously sized bedrooms and a full bath await, while the partially finished basement provides versatile space for a family room, playroom, or office, along with laundry and additional storage. With a new roof in 2019, new siding in 2020, fresh paint throughout, updated flooring just this year, and newer appliances, you'll love just how move-in ready this property truly is. Enjoy the convenience of walking to the library, Heritage Park (w/ tennis courts), The Village Scoop for summer ice cream, Village Park walking path, Union Memorial School, and so much more. With easy access to I-89 and multiple surrounding towns, this home offers the best of both worlds; a quiet, cozy home close to everything you need!
Interior Features
- # Of Stories:
- 2
- Sq. Ft. (Total):
- 1452
- Sq. Ft. (Above Ground):
- 1152
- Sq. Ft. (Below Ground):
- 300
- Sq. Ft. Unfinished:
- 276
- Rooms:
- 5
- Bedrooms:
- 2
- Baths:
- 2
- Interior Desc:
- Ceiling Fan, Dining Area, Fireplace - Gas, Fireplaces - 1, Natural Light, Laundry - Basement
- Appliances Included:
- Dishwasher, Dryer, Microwave, Refrigerator, Washer, Stove - Electric
- Flooring:
- Heating Cooling Fuel:
- Water Heater:
- Basement Desc:
- Partially Finished
Exterior Features
- Style of Residence:
- Townhouse
- House Color:
- Gray
- Time Share:
- No
- Resort:
- Exterior Desc:
- Exterior Details:
- Fence - Full, Patio
- Amenities/Services:
- Land Desc.:
- Condo Development
- Suitable Land Usage:
- Roof Desc.:
- Shingle - Asphalt
- Driveway Desc.:
- Paved
- Foundation Desc.:
- Concrete
- Sewer Desc.:
- On-Site Septic Exists, Septic
- Garage/Parking:
- No
- Garage Spaces:
- 0
- Road Frontage:
- 0
Other Information
- List Date:
- 2025-01-08
- Last Updated:
- 2025-01-10 14:53:45


