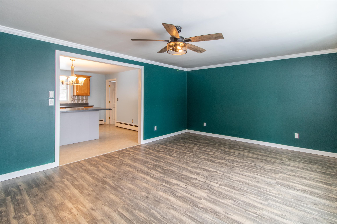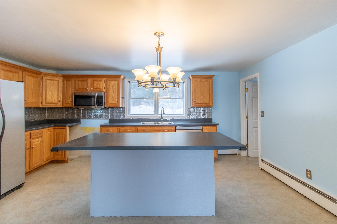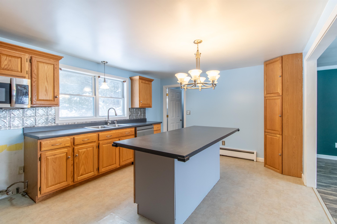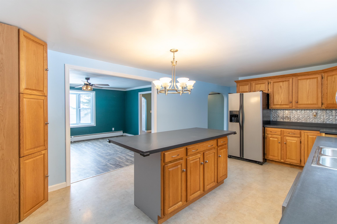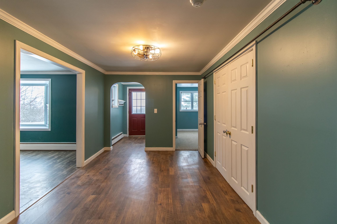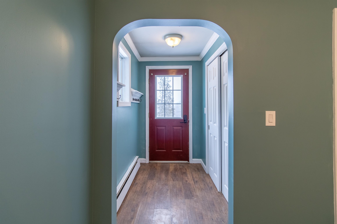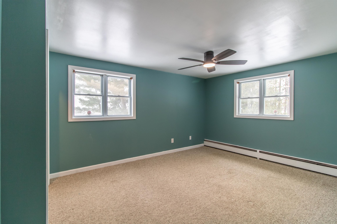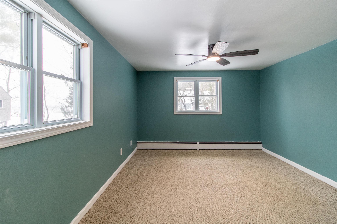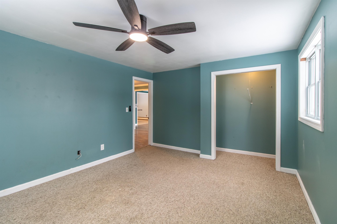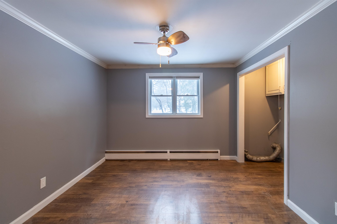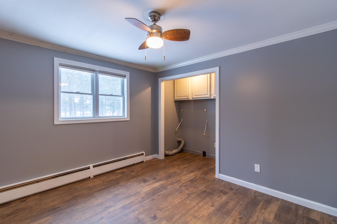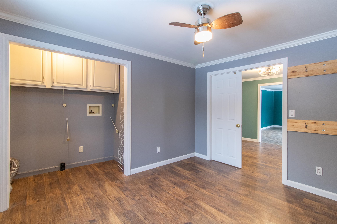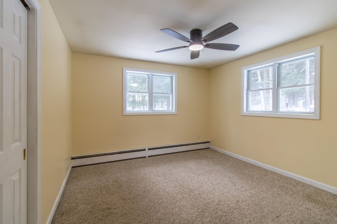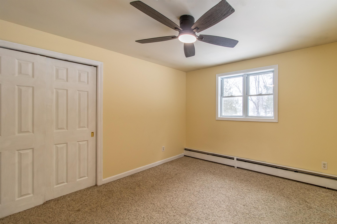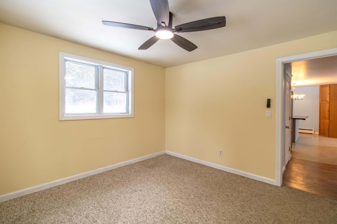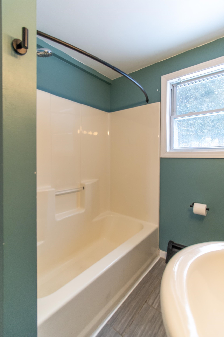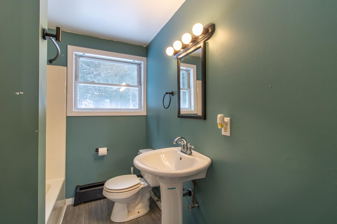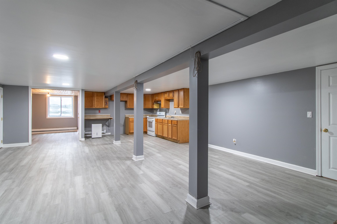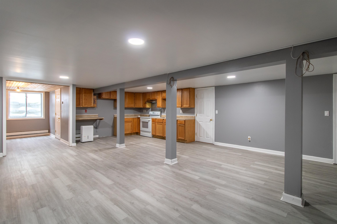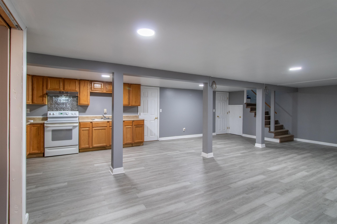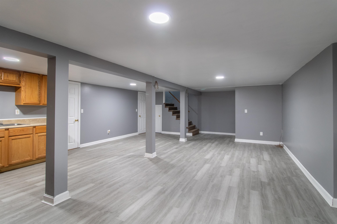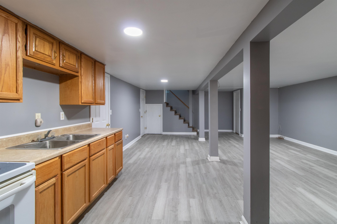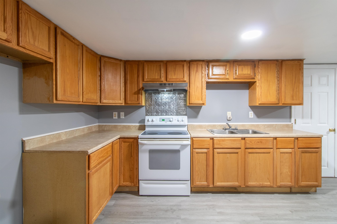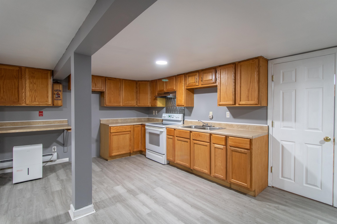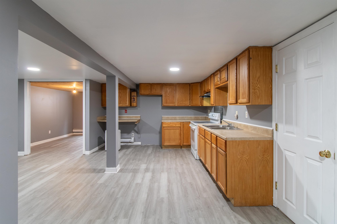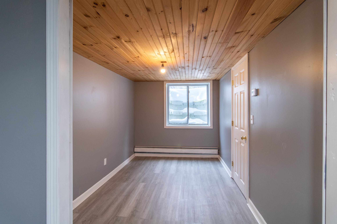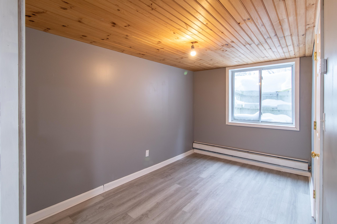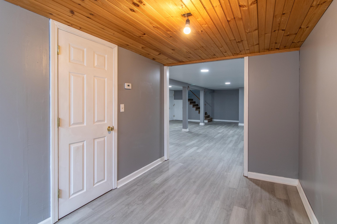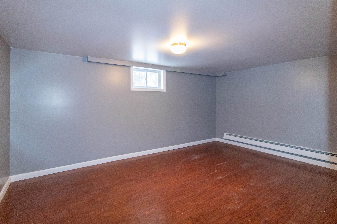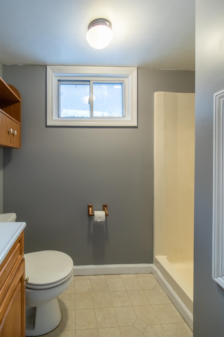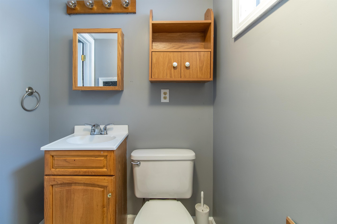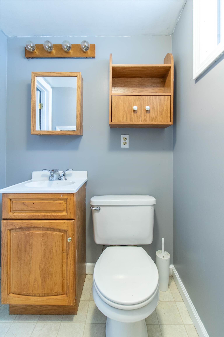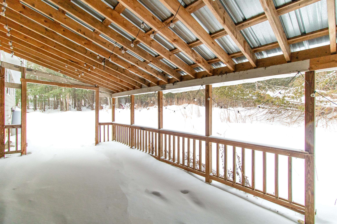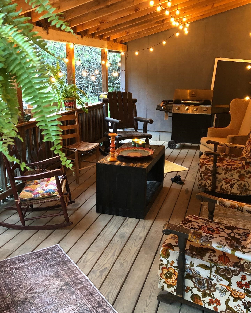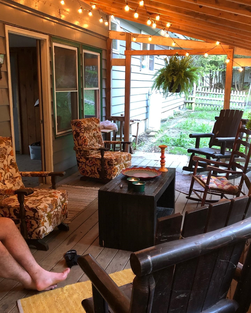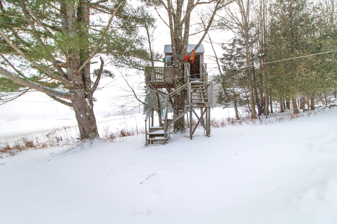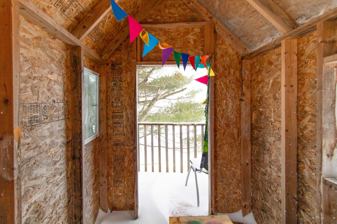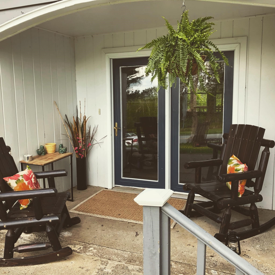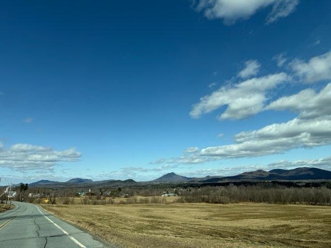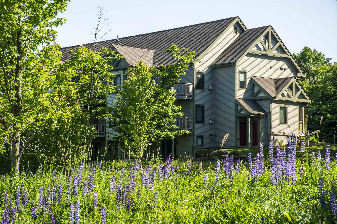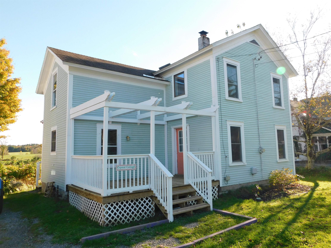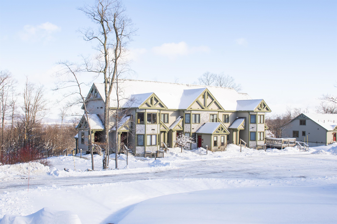1 of 55

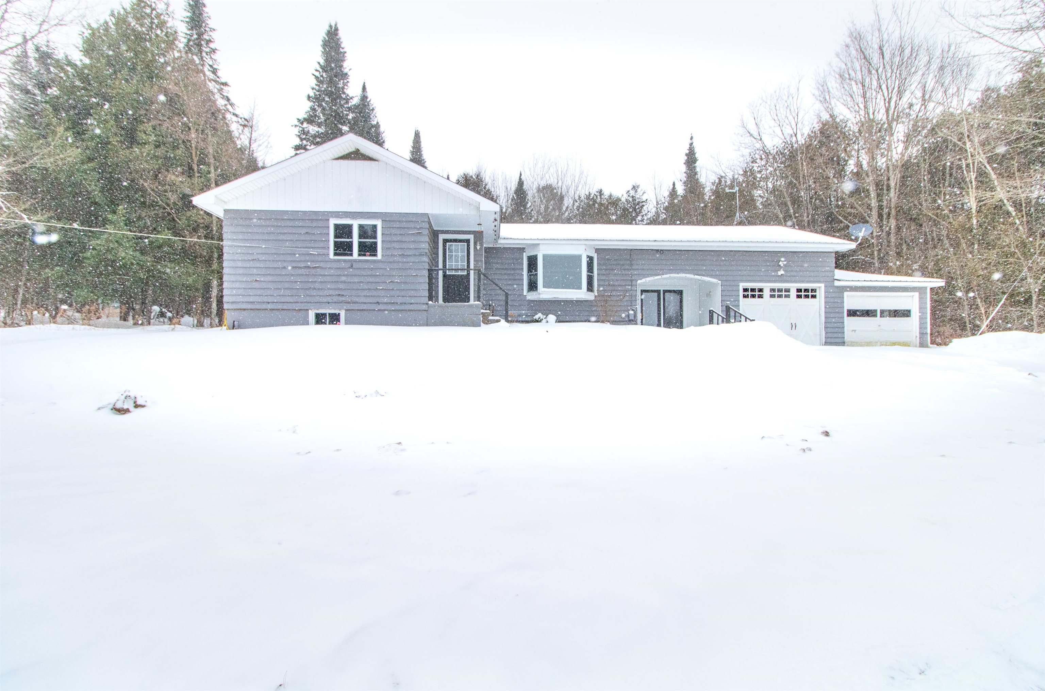
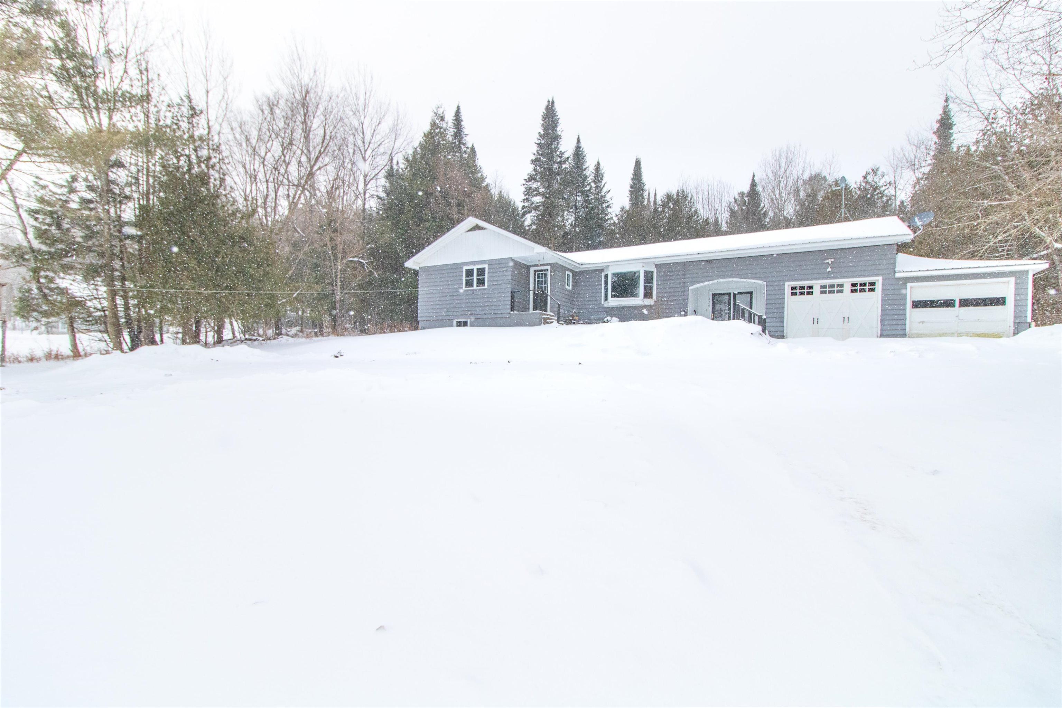
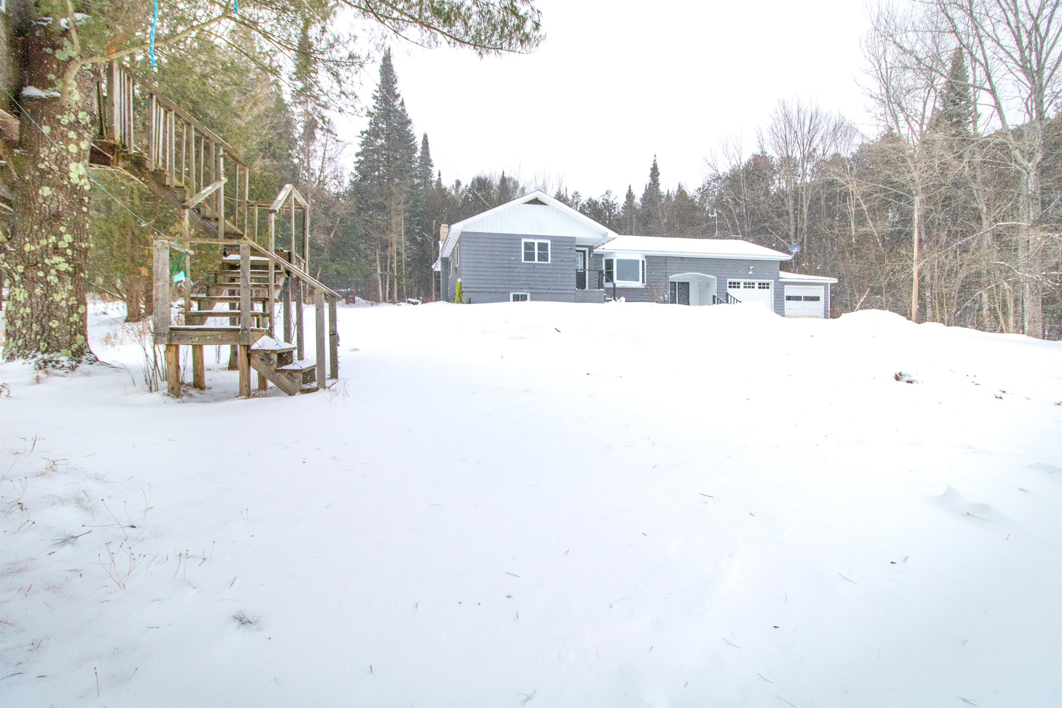
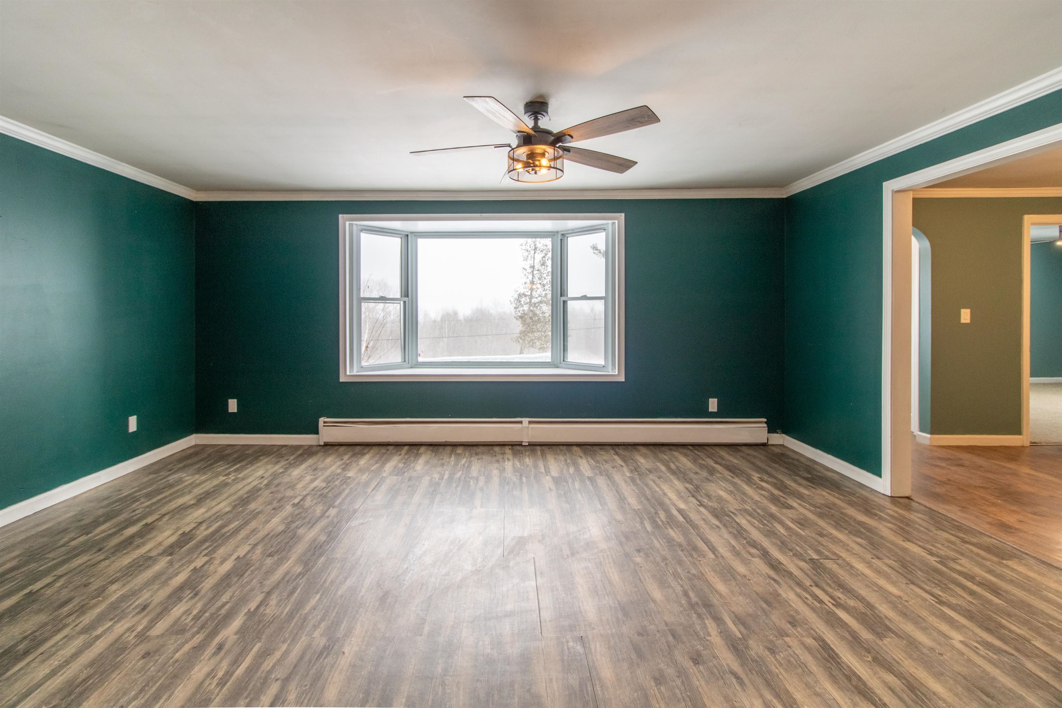
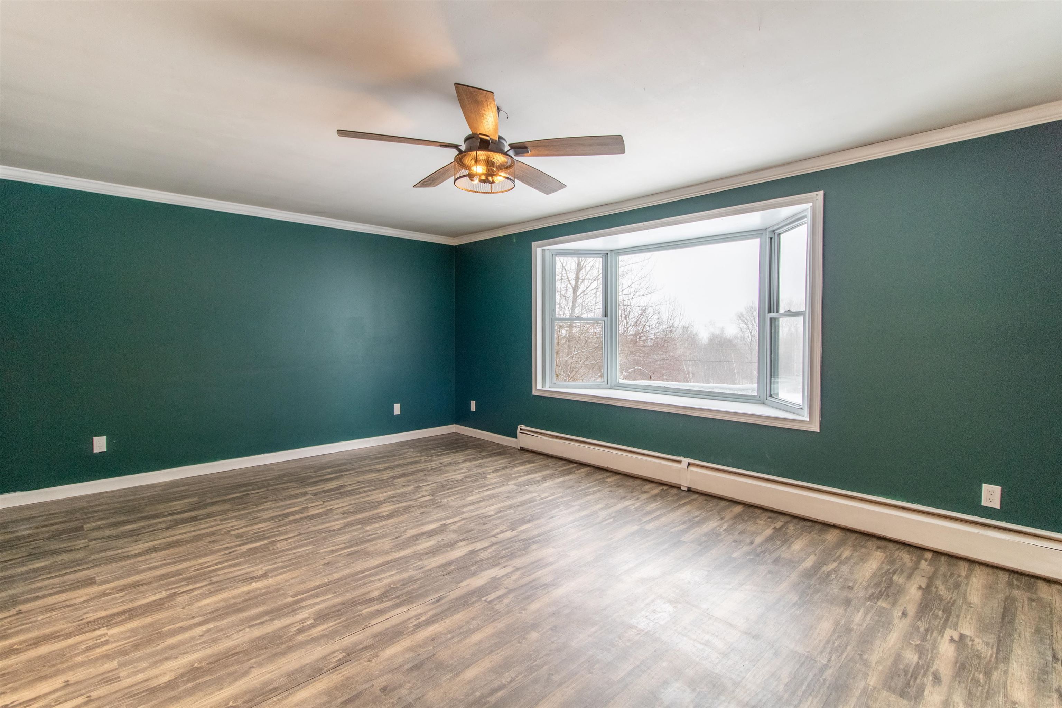
General Property Information
- Property Status:
- Active
- Price:
- $270, 000
- Assessed:
- $0
- Assessed Year:
- County:
- VT-Orleans
- Acres:
- 0.36
- Property Type:
- Single Family
- Year Built:
- 1970
- Agency/Brokerage:
- Whitney Poginy
Century 21 Farm & Forest - Bedrooms:
- 5
- Total Baths:
- 2
- Sq. Ft. (Total):
- 3238
- Tax Year:
- 2024
- Taxes:
- $2, 807
- Association Fees:
Location, location, location!!! This ranch-style home offers space, potential, and an unbeatable location just minutes from Jay Peak Resort, with VAST trail access right across the road and stunning mountain views from the front yard. The fully finished lower level features a private entrance, its own parking, a second kitchen, open living/dining space, additional bedrooms, and a 3/4 bath, making it ideal for an in-law suite, guest space, or rental potential. Enjoy relaxing on the back porch, take advantage of the attached 2-car garage with overhead storage, and soak in the peaceful surroundings. A great investment opportunity in a fantastic location!
Interior Features
- # Of Stories:
- 2
- Sq. Ft. (Total):
- 3238
- Sq. Ft. (Above Ground):
- 2238
- Sq. Ft. (Below Ground):
- 1000
- Sq. Ft. Unfinished:
- 279
- Rooms:
- 10
- Bedrooms:
- 5
- Baths:
- 2
- Interior Desc:
- In-Law/Accessory Dwelling, Kitchen Island, Laundry Hook-ups, Natural Light, Storage - Indoor, Laundry - 1st Floor
- Appliances Included:
- Dishwasher, Microwave, Refrigerator, Stove - Electric
- Flooring:
- Combination
- Heating Cooling Fuel:
- Water Heater:
- Basement Desc:
- Apartments, Finished, Full, Insulated, Storage Space, Interior Access
Exterior Features
- Style of Residence:
- Ranch
- House Color:
- Slate
- Time Share:
- No
- Resort:
- Exterior Desc:
- Exterior Details:
- Porch - Covered, Storage
- Amenities/Services:
- Land Desc.:
- Country Setting, Slight, Sloping, View, Rural
- Suitable Land Usage:
- Roof Desc.:
- Metal
- Driveway Desc.:
- Paved
- Foundation Desc.:
- Concrete
- Sewer Desc.:
- Public
- Garage/Parking:
- Yes
- Garage Spaces:
- 2
- Road Frontage:
- 125
Other Information
- List Date:
- 2025-01-08
- Last Updated:
- 2025-02-08 17:56:47


