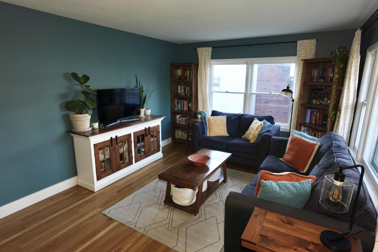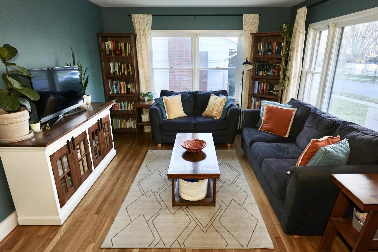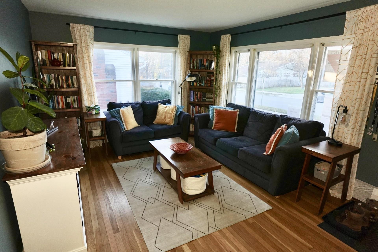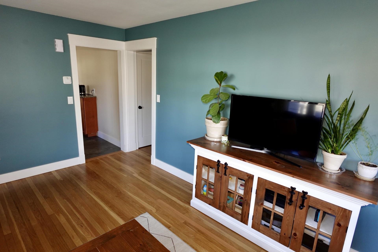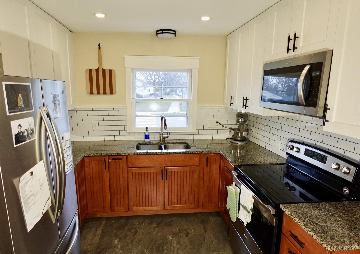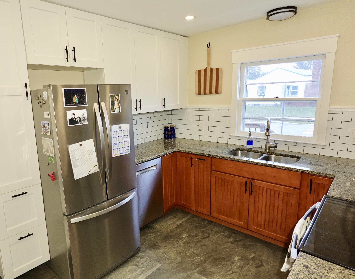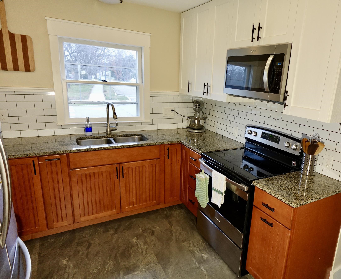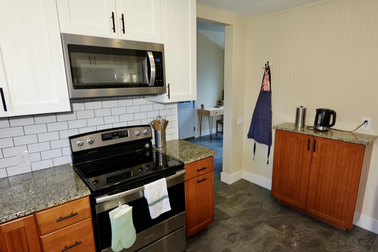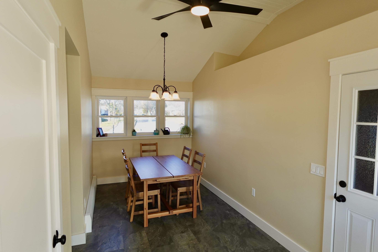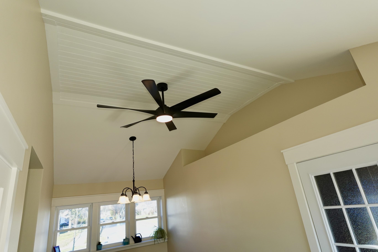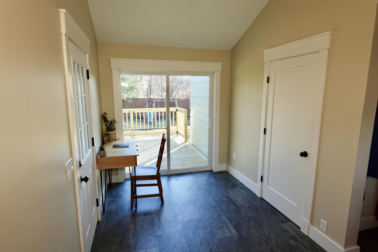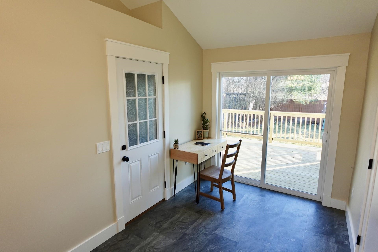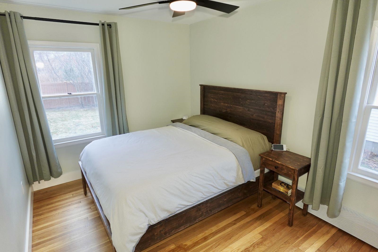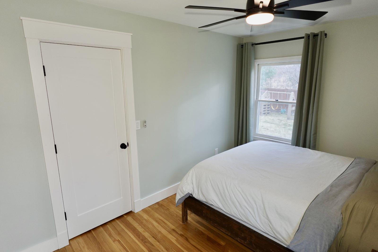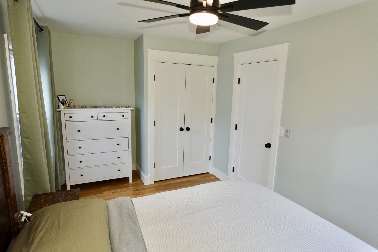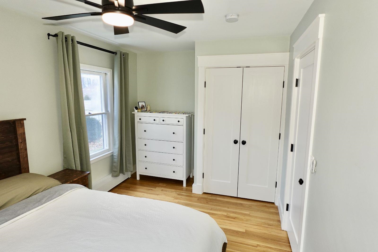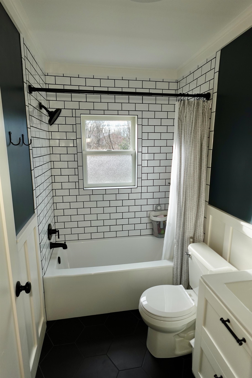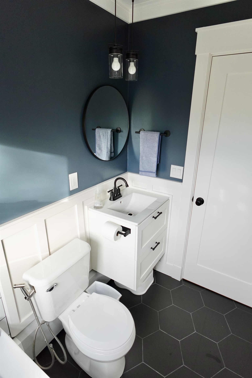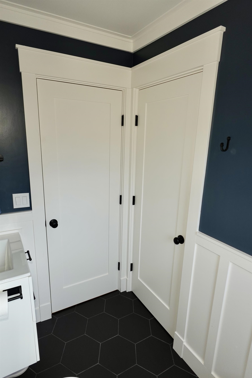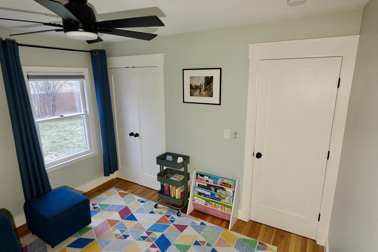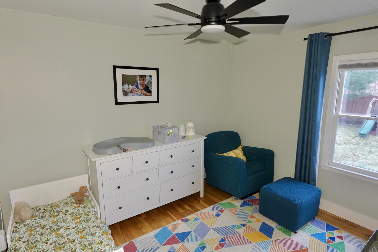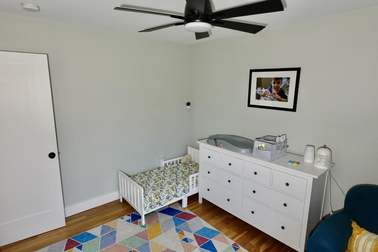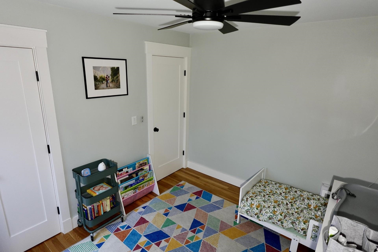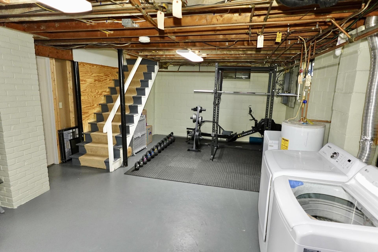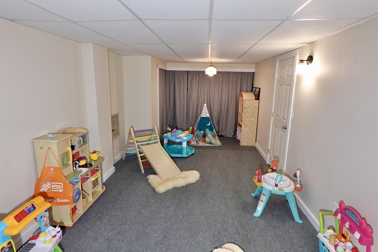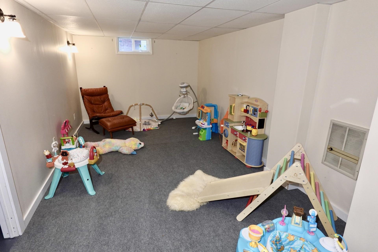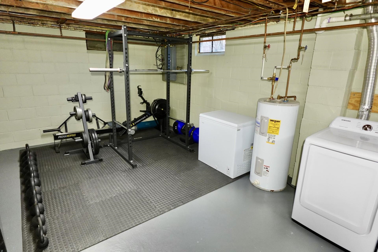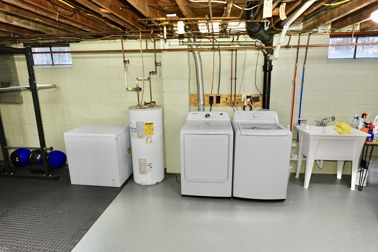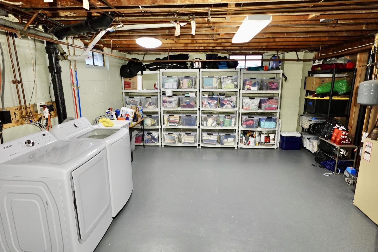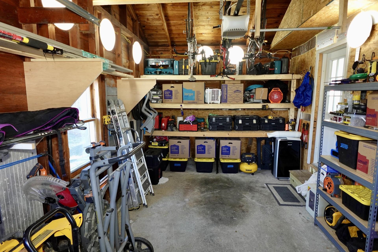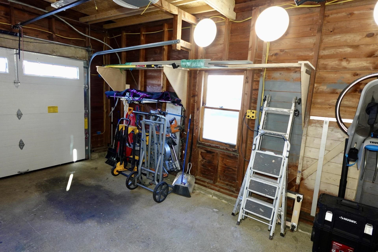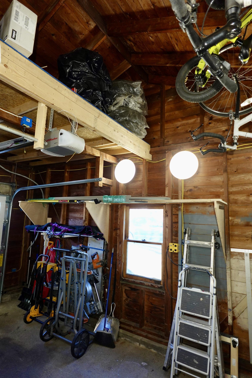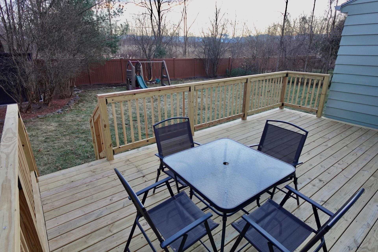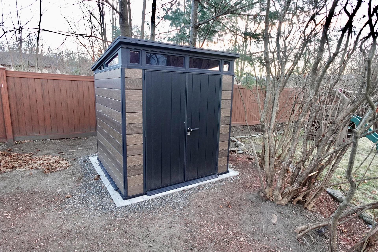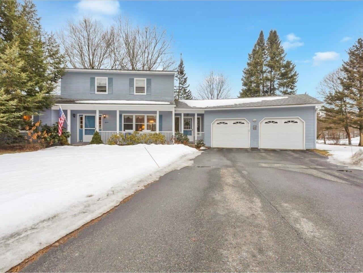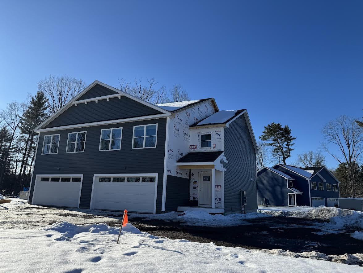1 of 40
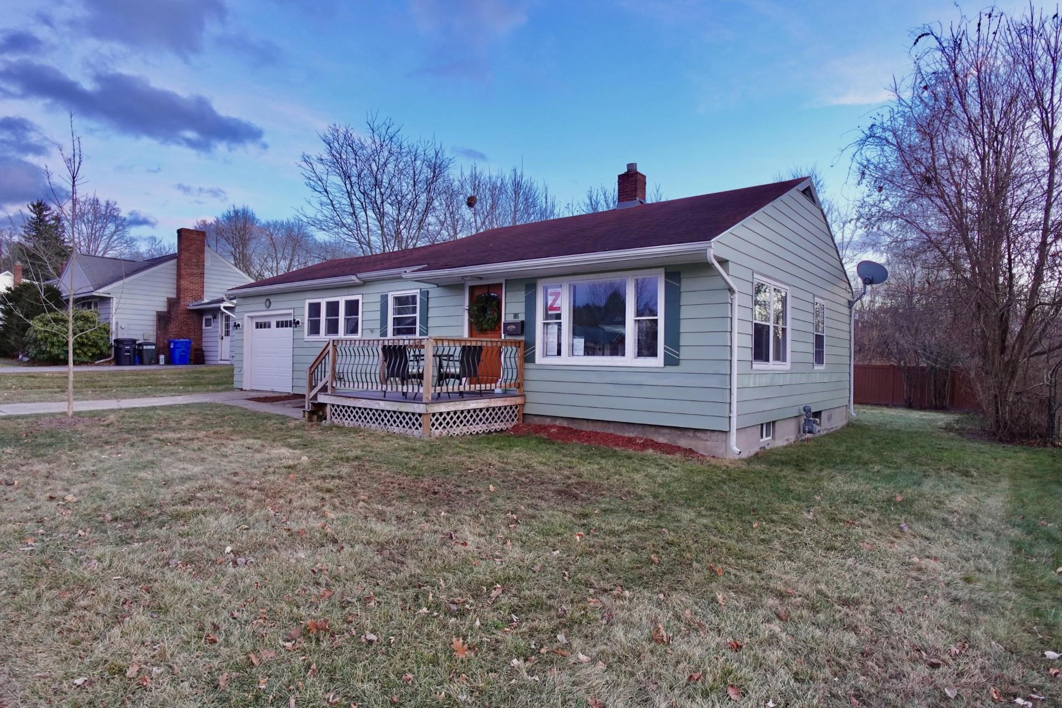
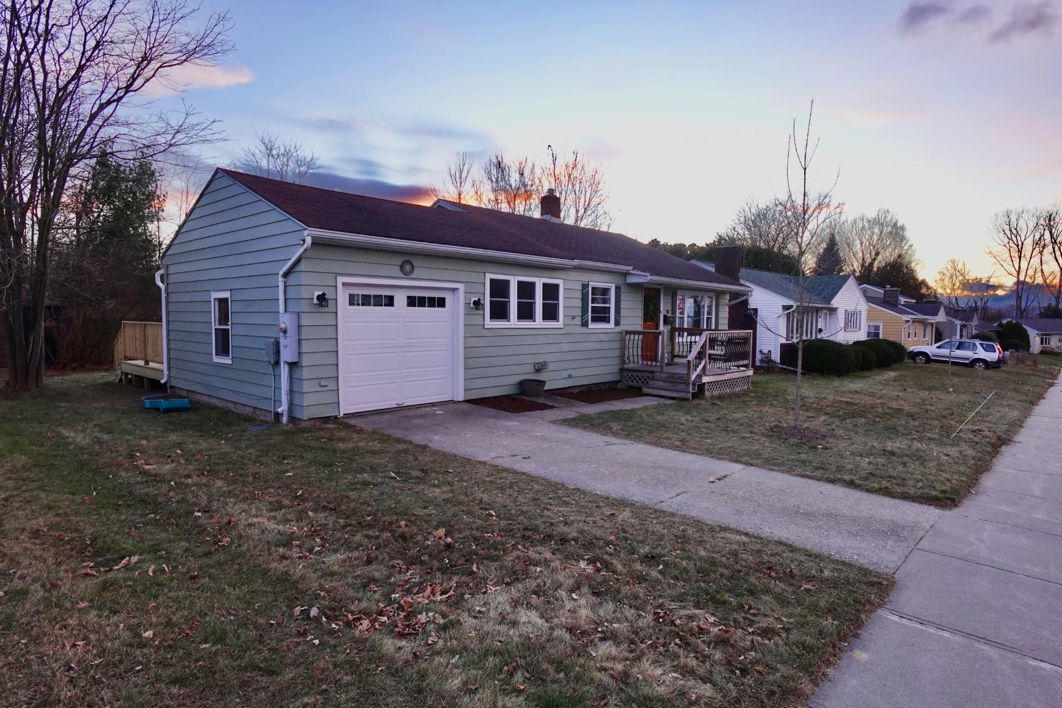
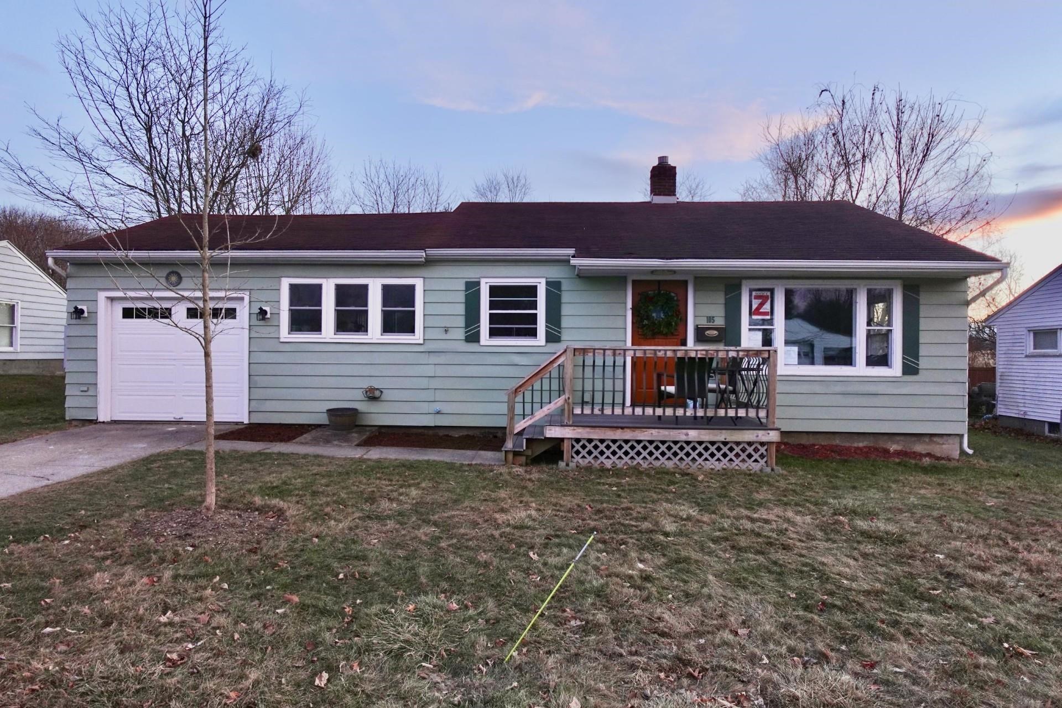
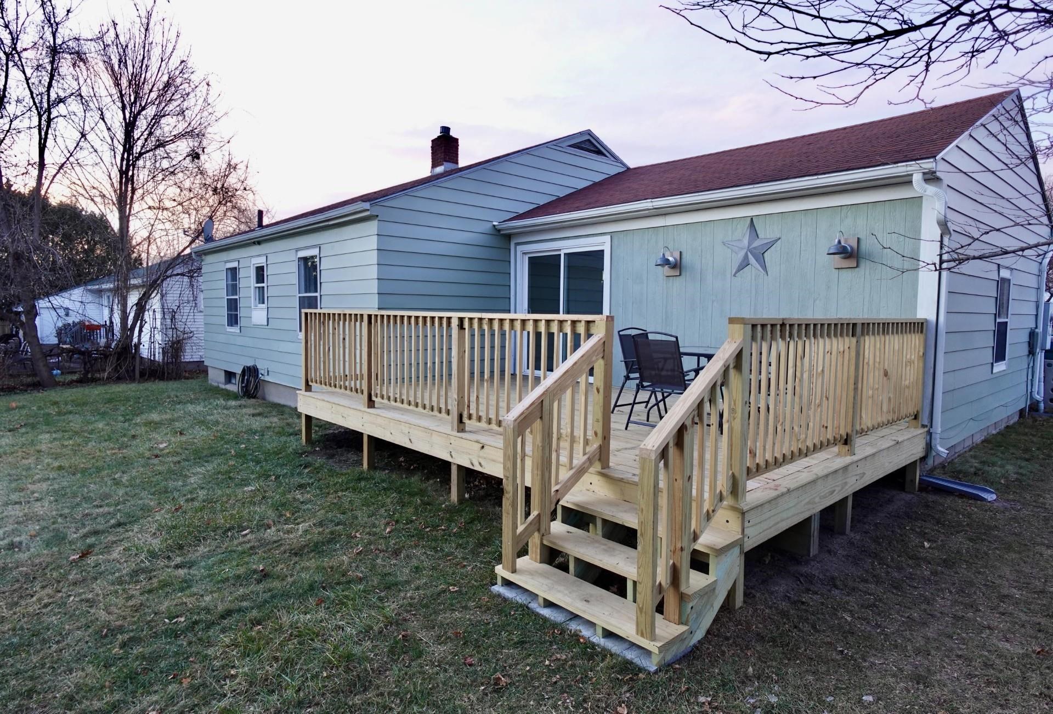
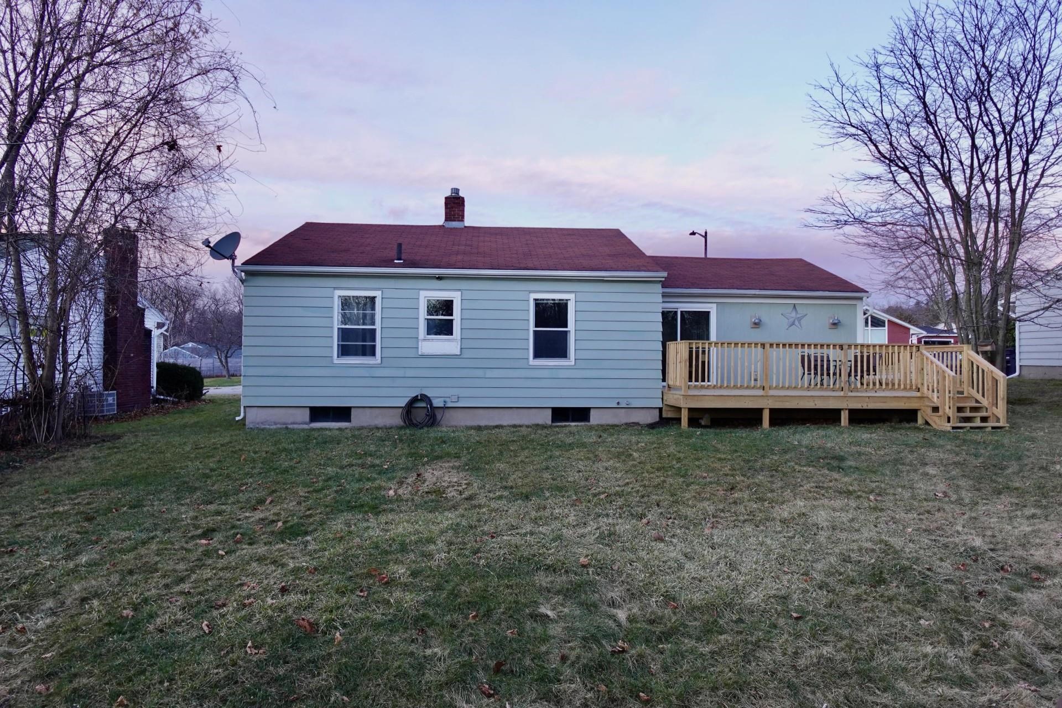

General Property Information
- Property Status:
- Active Under Contract
- Price:
- $514, 000
- Assessed:
- $0
- Assessed Year:
- County:
- VT-Chittenden
- Acres:
- 0.16
- Property Type:
- Single Family
- Year Built:
- 1953
- Agency/Brokerage:
- Laurence Rutherford
Signature Properties of Vermont - Bedrooms:
- 2
- Total Baths:
- 1
- Sq. Ft. (Total):
- 1336
- Tax Year:
- 2025
- Taxes:
- $8, 188
- Association Fees:
New Year Special! A wonderfully updated Ranch in Burlington's South End with proximity to all amenities and employment of the Burlington Marketplace. Clean lines, and an inviting entry welcome you home... The owners have been busy since their purchase in 2022. The living room has refinished oak hardwood flooring and nice exposure and natural light. A functional floorplan with 5 rooms, 2 bedrooms and an contemporary bathroom. To the left you will find the upgraded kitchen with hardwood cabinetry, Subway tile, Granite counter tops, new lighting, flooring and upgraded appliances. The owners have expanded the floorplan to provide additional finished square footage including a vaulted dining area/ mixed use with access to the large deck and room to enter from the garage. Need additional square footage? It's only a staircase away in the lower level/ basement with finished living area, rec area, laundry and storage. There is upgraded electrical on both levels to accommodate the improvements and sewer backflow improvement. Showings begin on 01/11/2025, schedule your private or assisted showing today. The market for similar inventory is very limited and the Sellers are motivated to help transition their home to your Buyer!
Interior Features
- # Of Stories:
- 1
- Sq. Ft. (Total):
- 1336
- Sq. Ft. (Above Ground):
- 944
- Sq. Ft. (Below Ground):
- 392
- Sq. Ft. Unfinished:
- 392
- Rooms:
- 5
- Bedrooms:
- 2
- Baths:
- 1
- Interior Desc:
- Appliances Included:
- Flooring:
- Heating Cooling Fuel:
- Water Heater:
- Basement Desc:
- Finished, Unfinished
Exterior Features
- Style of Residence:
- Ranch
- House Color:
- Time Share:
- No
- Resort:
- Exterior Desc:
- Exterior Details:
- Amenities/Services:
- Land Desc.:
- City Lot, Level, Neighborhood
- Suitable Land Usage:
- Roof Desc.:
- Shingle - Asphalt
- Driveway Desc.:
- Paved
- Foundation Desc.:
- Concrete
- Sewer Desc.:
- Public
- Garage/Parking:
- Yes
- Garage Spaces:
- 1
- Road Frontage:
- 70
Other Information
- List Date:
- 2025-01-07
- Last Updated:
- 2025-01-20 18:47:43


