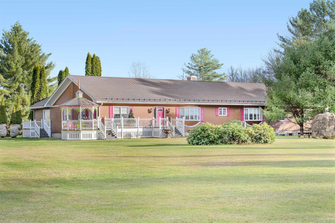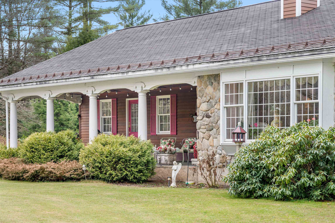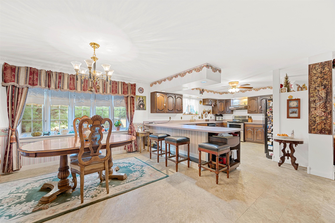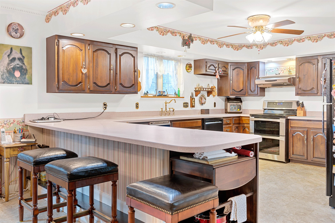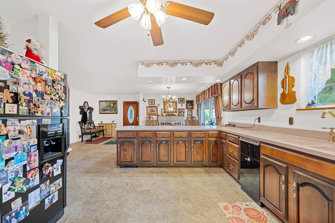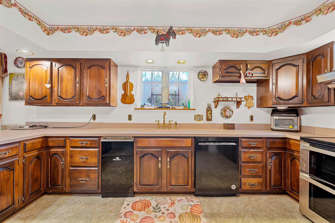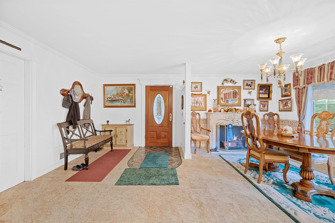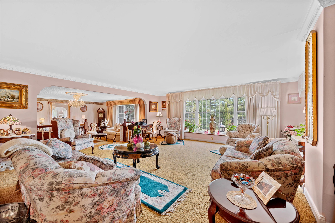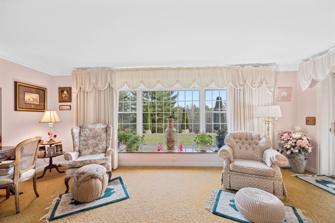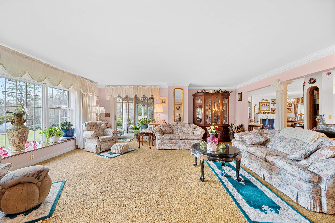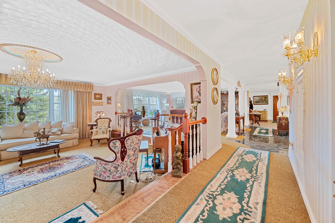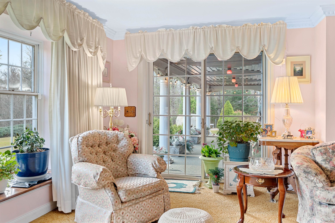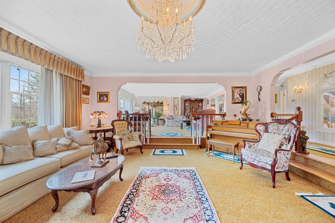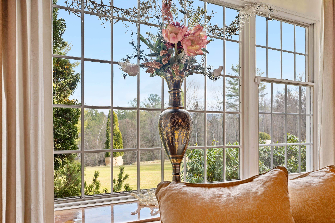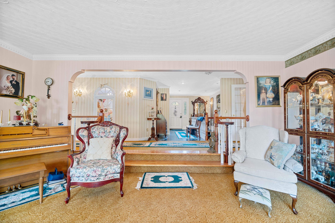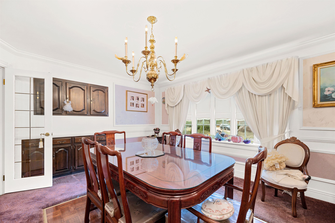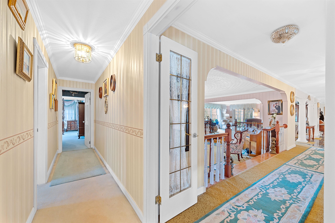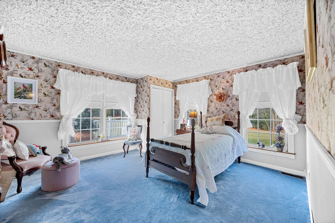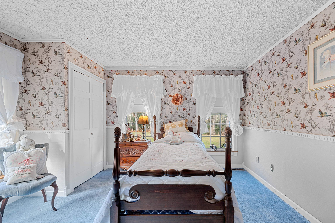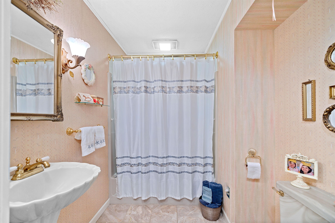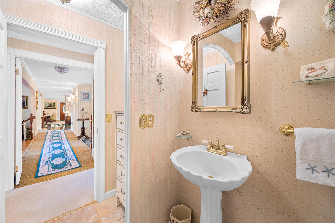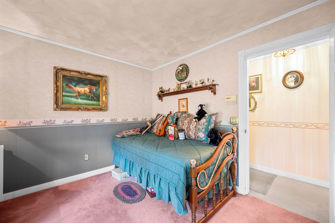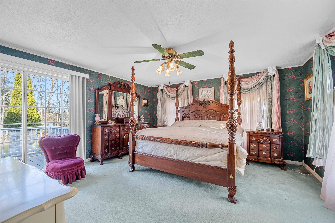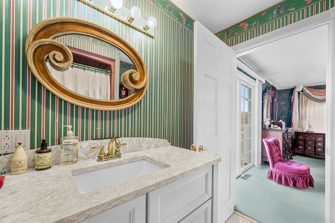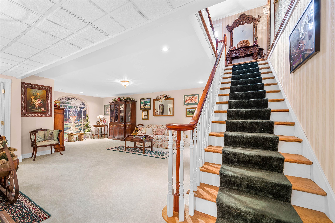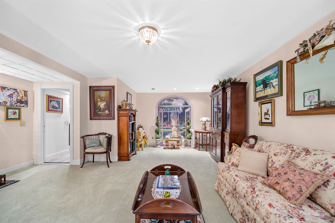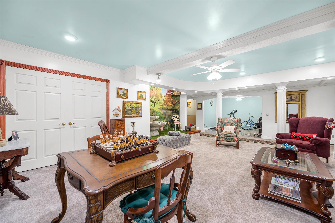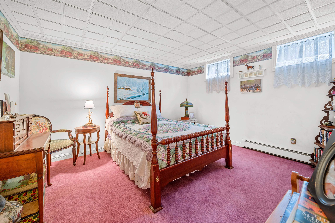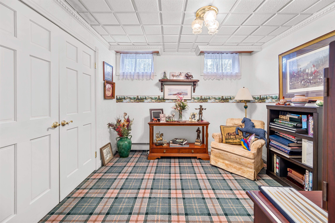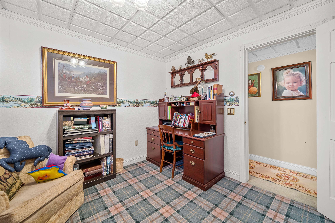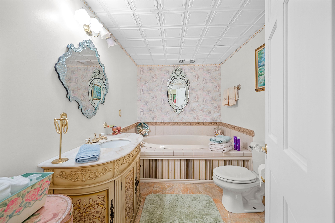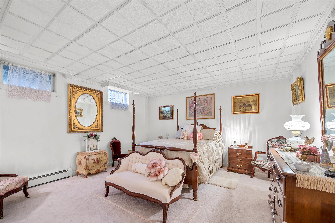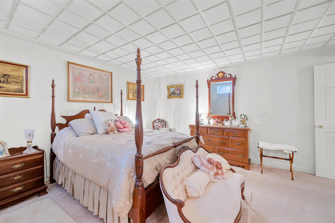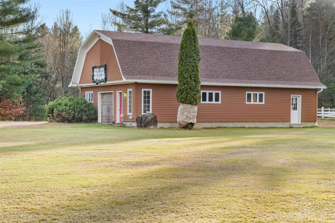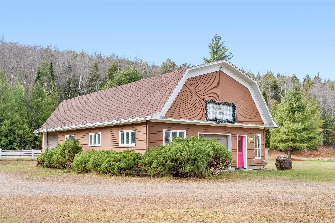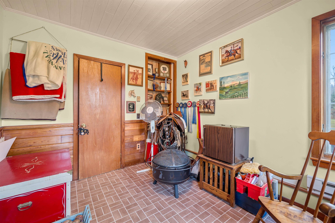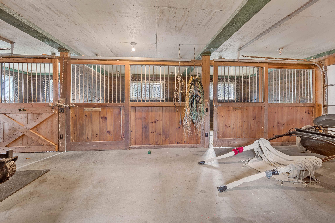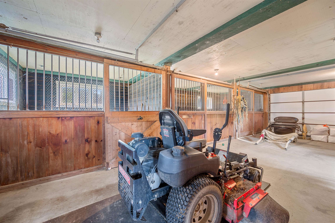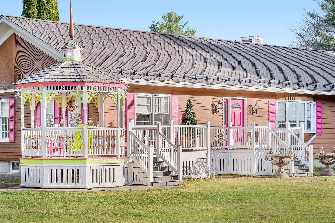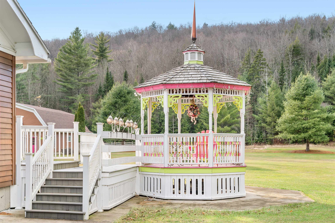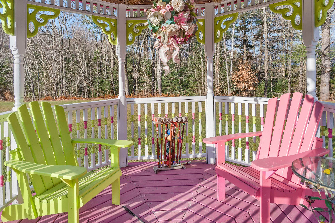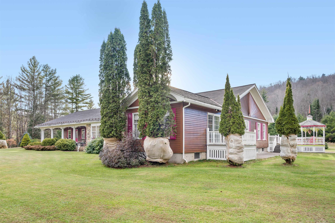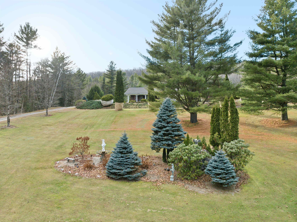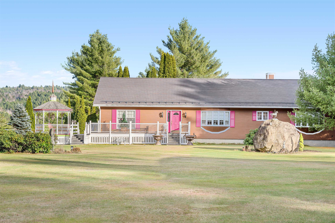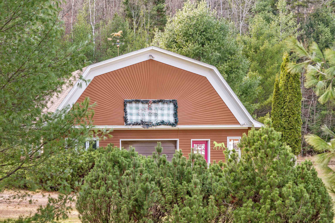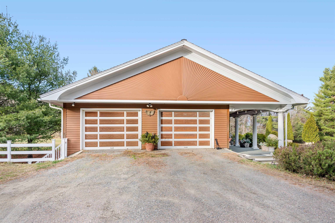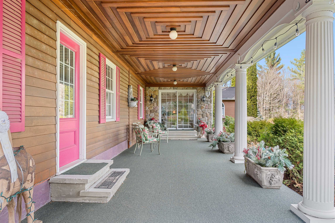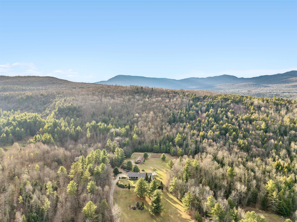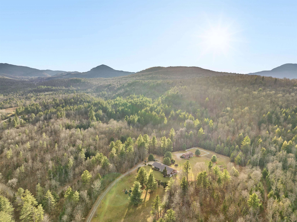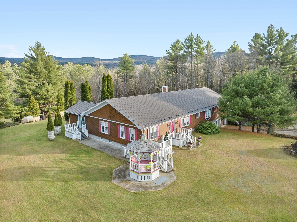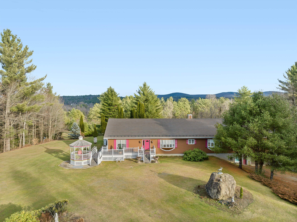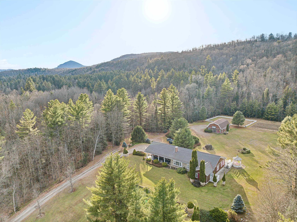1 of 59
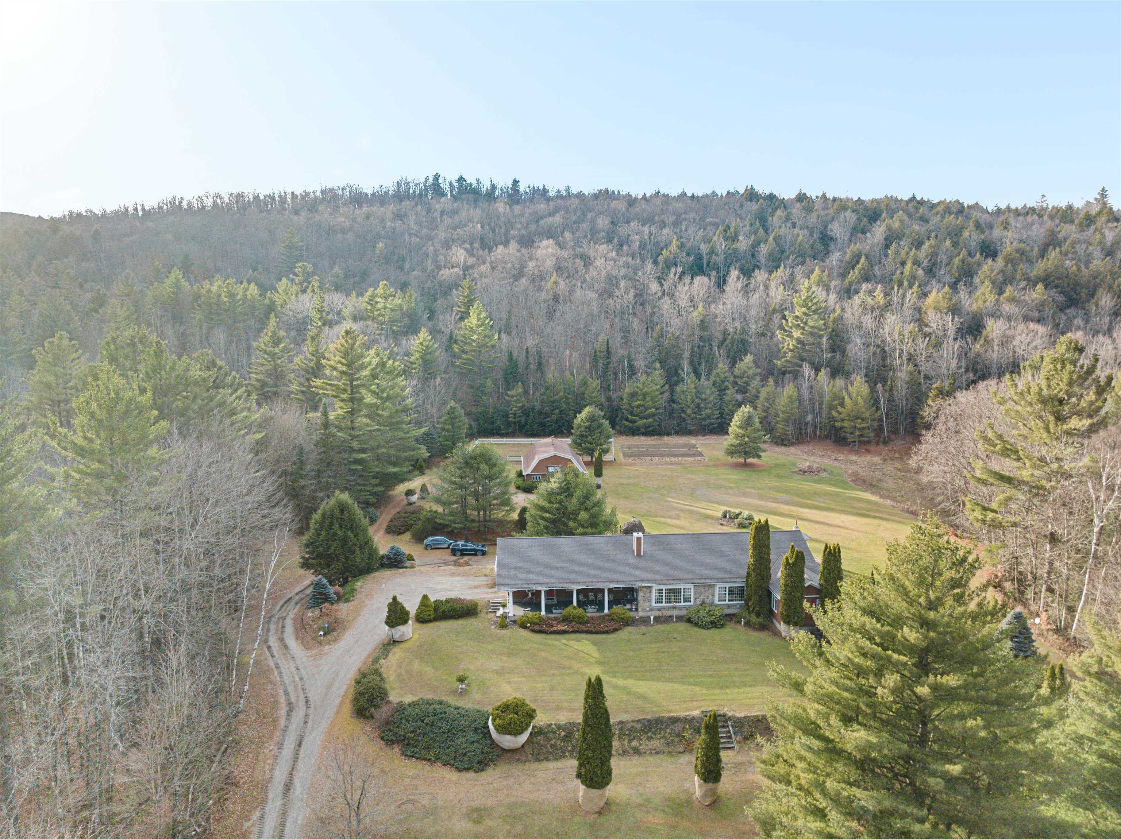
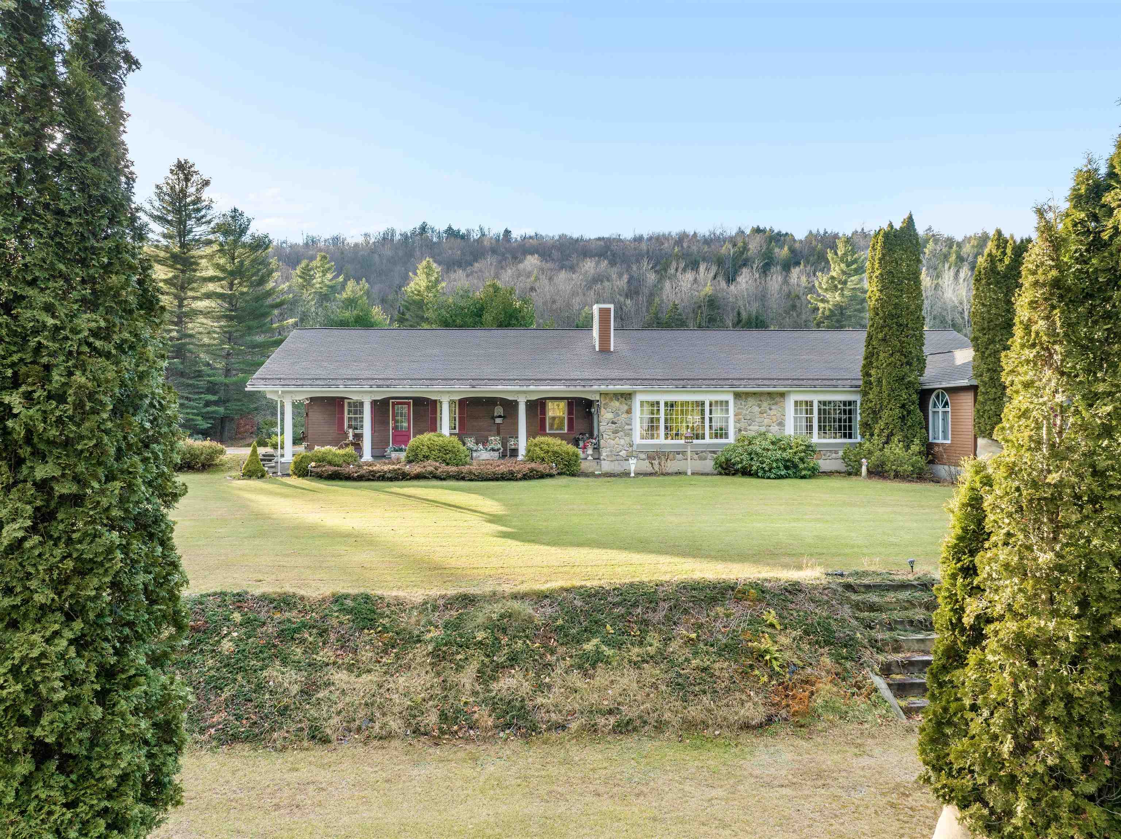
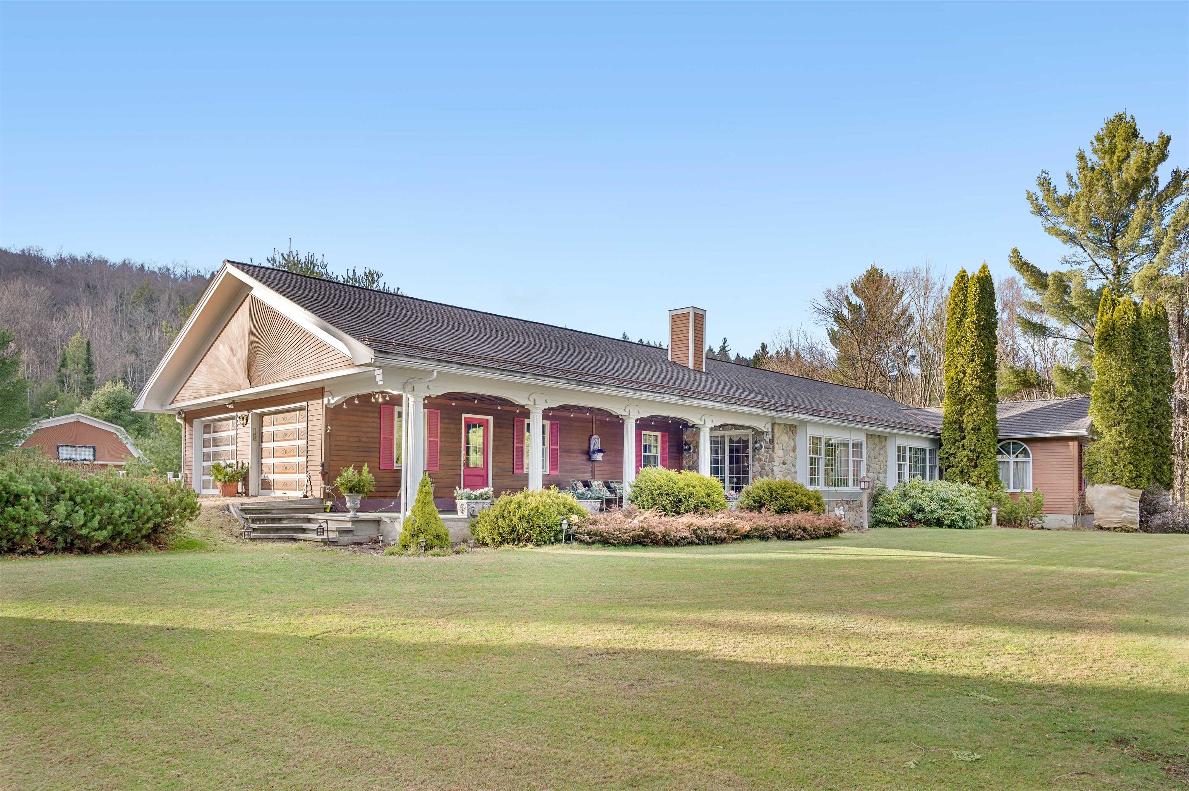
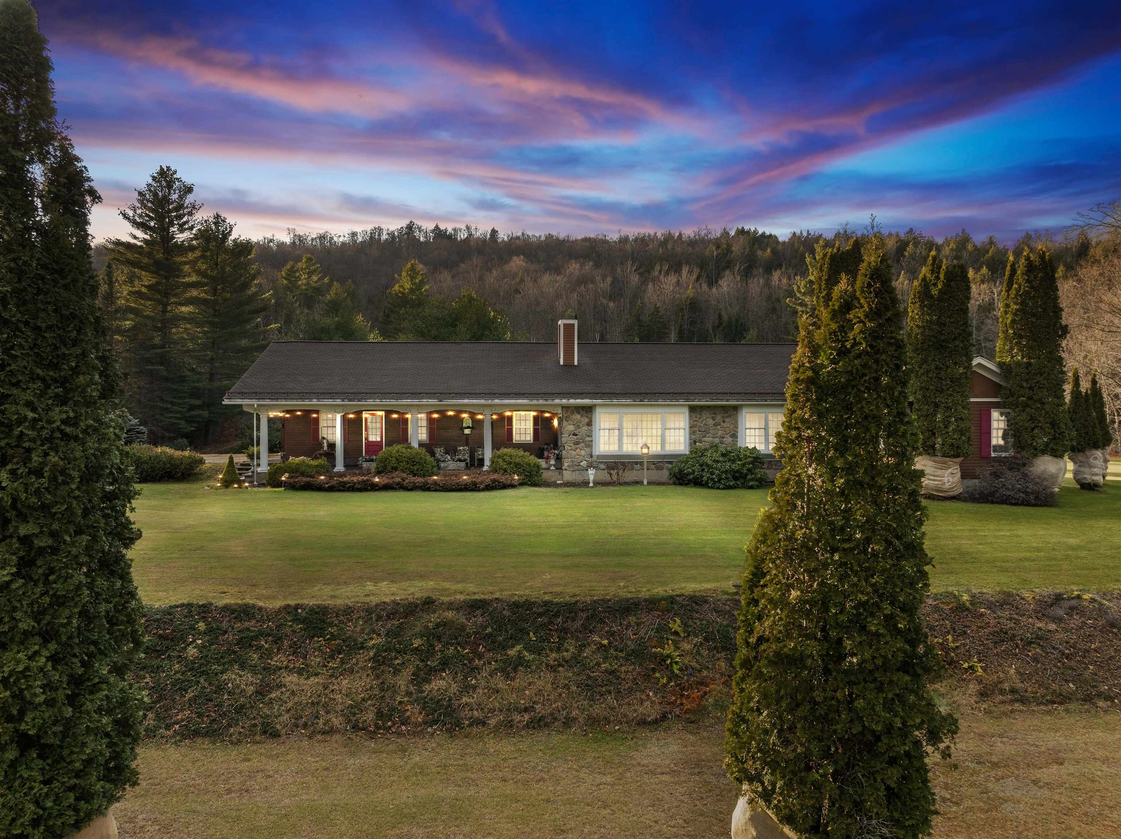


General Property Information
- Property Status:
- Active
- Price:
- $995, 000
- Assessed:
- $0
- Assessed Year:
- County:
- VT-Orleans
- Acres:
- 50.00
- Property Type:
- Single Family
- Year Built:
- 1978
- Agency/Brokerage:
- Trombley & Day Group
BHHS Vermont Realty Group/Waterbury - Bedrooms:
- 3
- Total Baths:
- 4
- Sq. Ft. (Total):
- 5884
- Tax Year:
- 2024
- Taxes:
- $6, 016
- Association Fees:
What a beautiful executive estate with 50 +/- acres, barn and 6000+ sq ft of living! Not your standard Ranch-style home! This 3-BR, 3 BA house sits on a large patch of beautifully landscaped yard, nestled amongst a backdrop of gorgeous trees, for a total of 50+ acres of purely stunning land. With nearly 6, 000 sq ft of living space, there is plenty of room to sprawl out. This home boasts 3 bedrooms on the main level, double living room, formal dining room, and large an eat-in kitchen. If that sounds like ample space, you'll be blown away when you step into the fully finished basement, which offers additional rooms to use in multiple ways: living quarters for extended family, a home gym, an office, or whatever suits your needs and lifestyle. Outside, enjoy the serene surroundings from the front porch and the back deck and gazebo. You will be so enchanted by the tranquility of this property that sits on a knoll that you may find yourself wanting to spend most of your time outside! The meticulous landscaping is charming and lends an air of whimsy. The attached 3+ car garage offers plenty of storage space for lawn and recreational equipment, The 40x70 pole barn with heated tack room is certainly an unexpected bonus to this already amazing property. Horse enthusiasts, take note! This exceptional property offers so much, that it must be seen to appreciate it all. If you are ready to own a true piece of Vermont paradise, this home just may call to you!
Interior Features
- # Of Stories:
- 1
- Sq. Ft. (Total):
- 5884
- Sq. Ft. (Above Ground):
- 2942
- Sq. Ft. (Below Ground):
- 2942
- Sq. Ft. Unfinished:
- 0
- Rooms:
- 12
- Bedrooms:
- 3
- Baths:
- 4
- Interior Desc:
- Ceiling Fan
- Appliances Included:
- Refrigerator, Trash Compactor, Stove - Electric, Exhaust Fan
- Flooring:
- Carpet, Other
- Heating Cooling Fuel:
- Water Heater:
- Basement Desc:
- Finished
Exterior Features
- Style of Residence:
- Contemporary, Ranch
- House Color:
- Time Share:
- No
- Resort:
- Exterior Desc:
- Exterior Details:
- Barn, Deck, Gazebo, Porch
- Amenities/Services:
- Land Desc.:
- Country Setting, Farm - Horse/Animal, Field/Pasture, Other, Rolling, Secluded
- Suitable Land Usage:
- Roof Desc.:
- Shingle
- Driveway Desc.:
- Dirt
- Foundation Desc.:
- Concrete
- Sewer Desc.:
- Septic
- Garage/Parking:
- Yes
- Garage Spaces:
- 3
- Road Frontage:
- 0
Other Information
- List Date:
- 2025-01-06
- Last Updated:
- 2025-01-10 14:15:32


