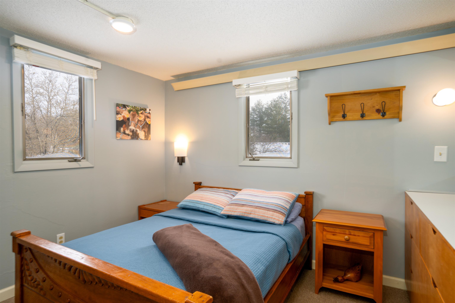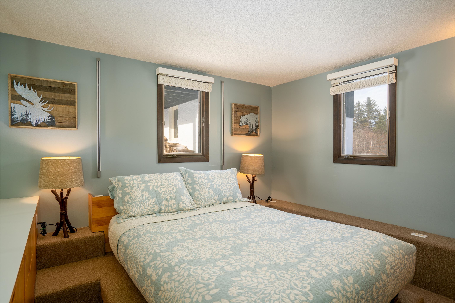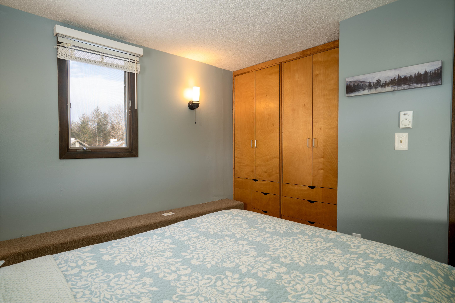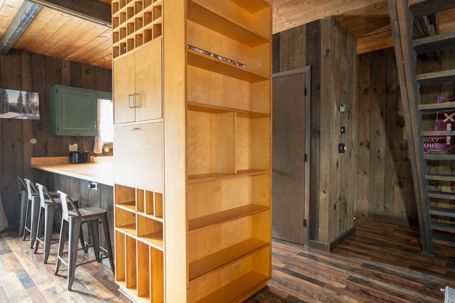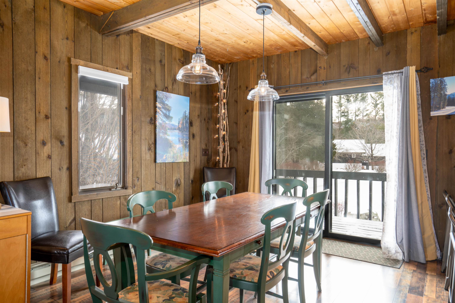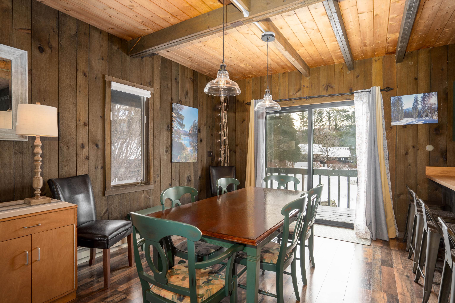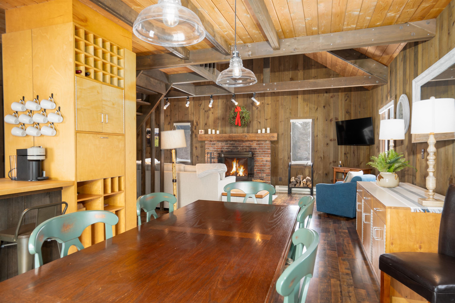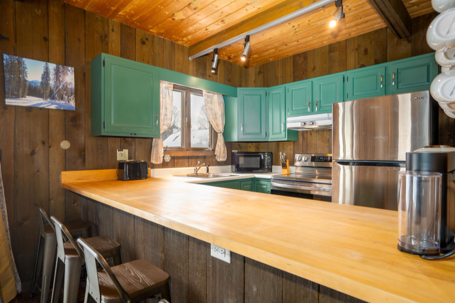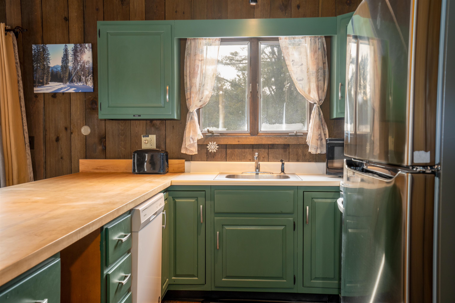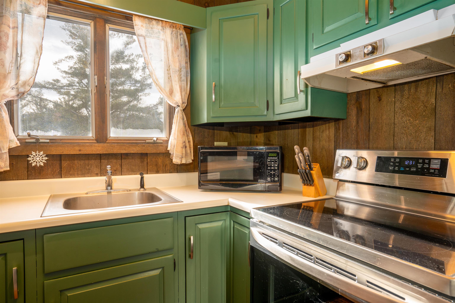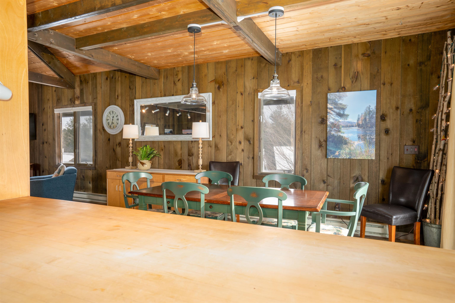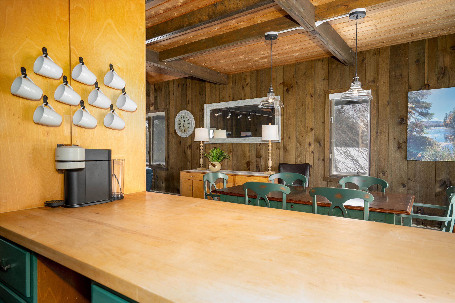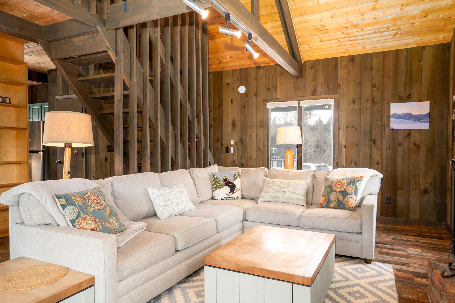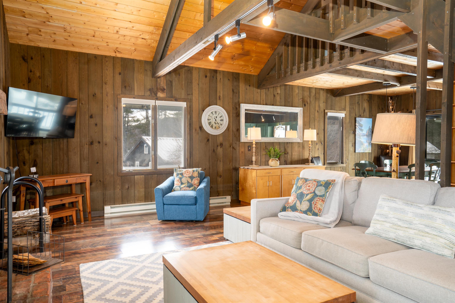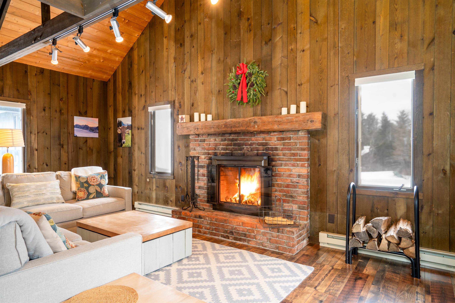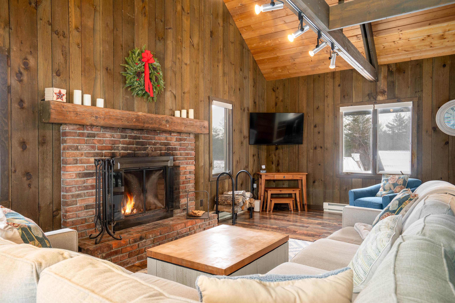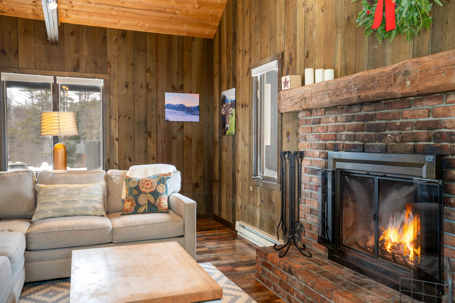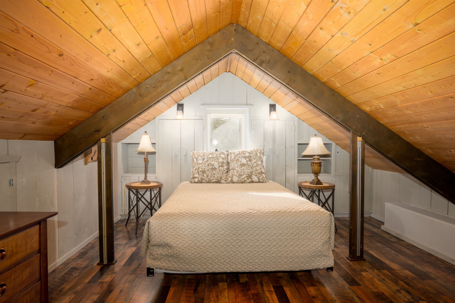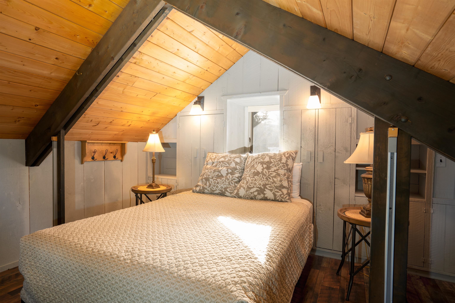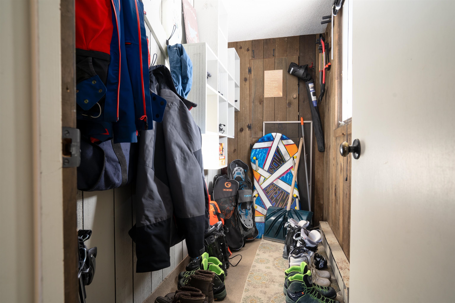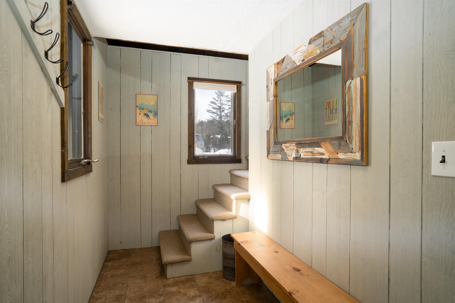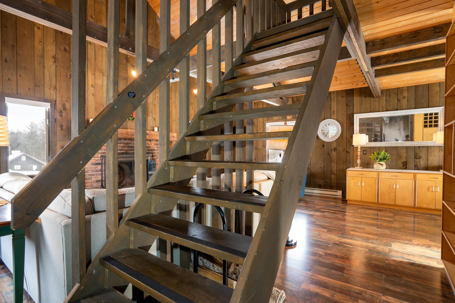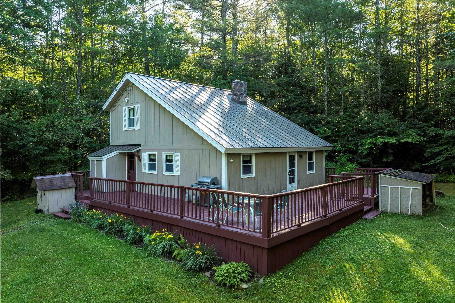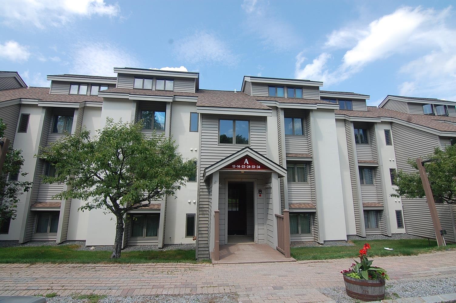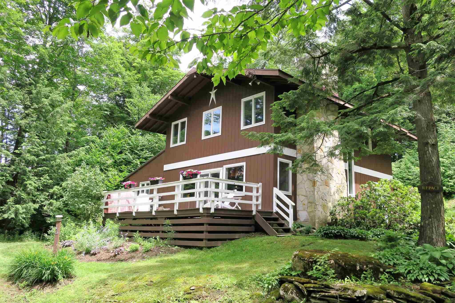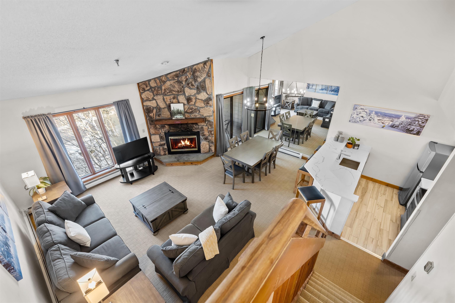1 of 29
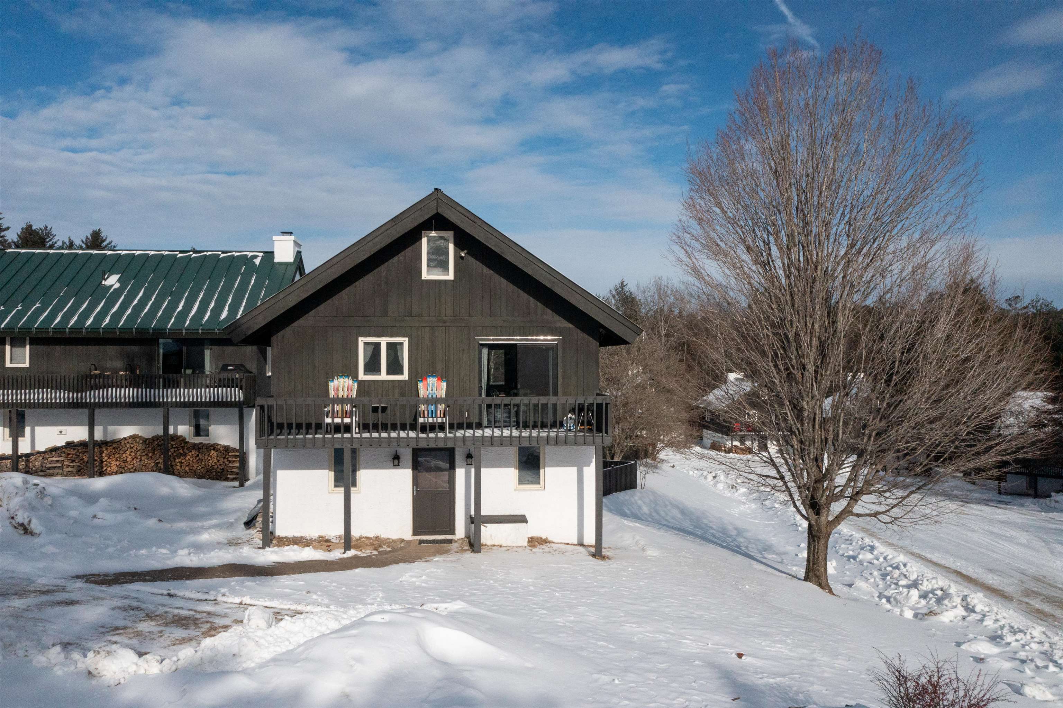
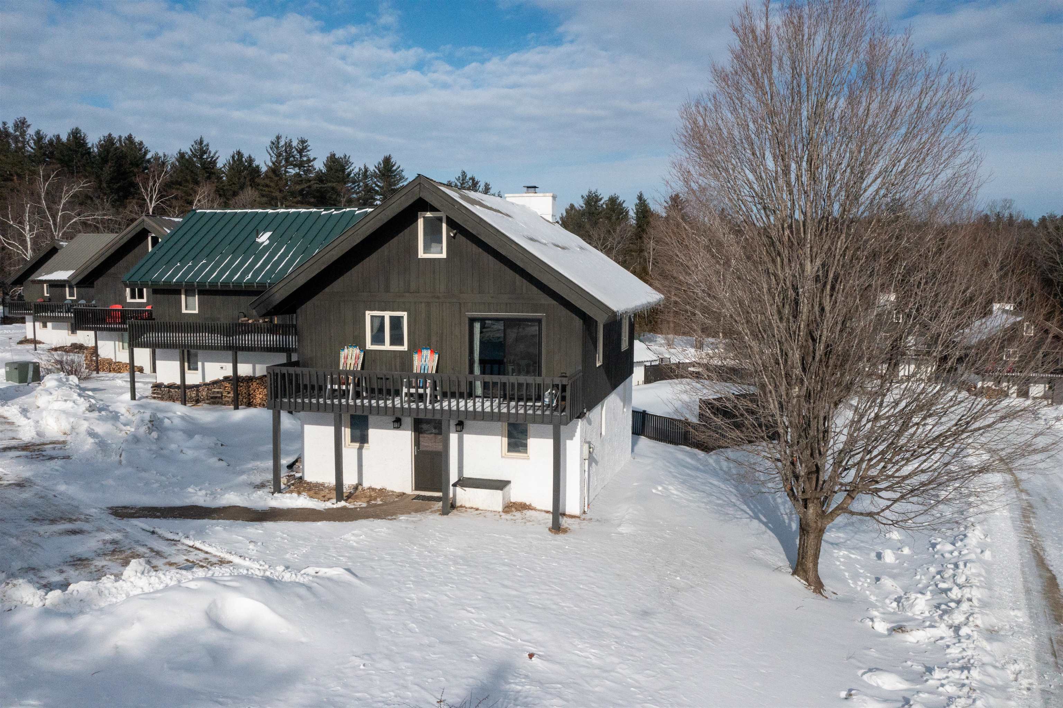

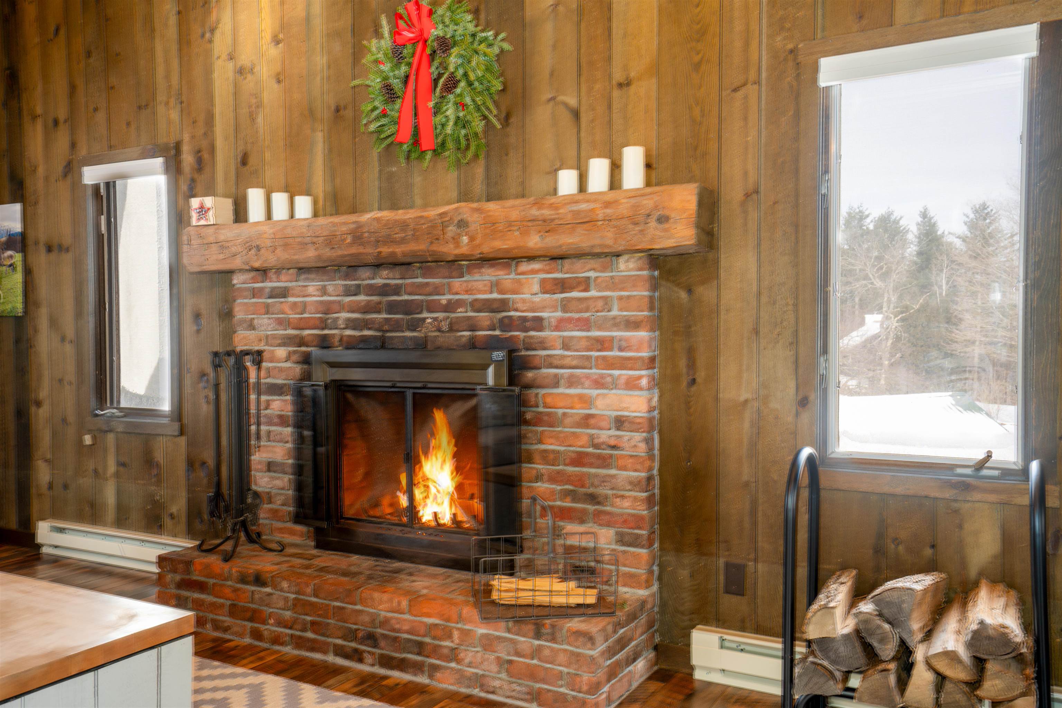
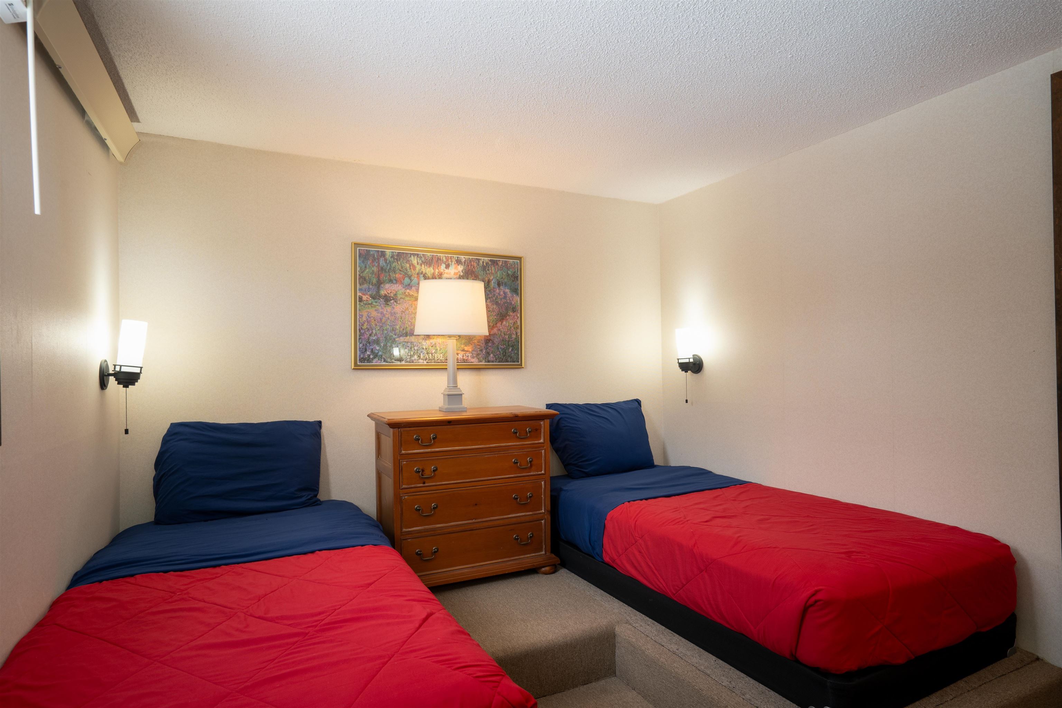
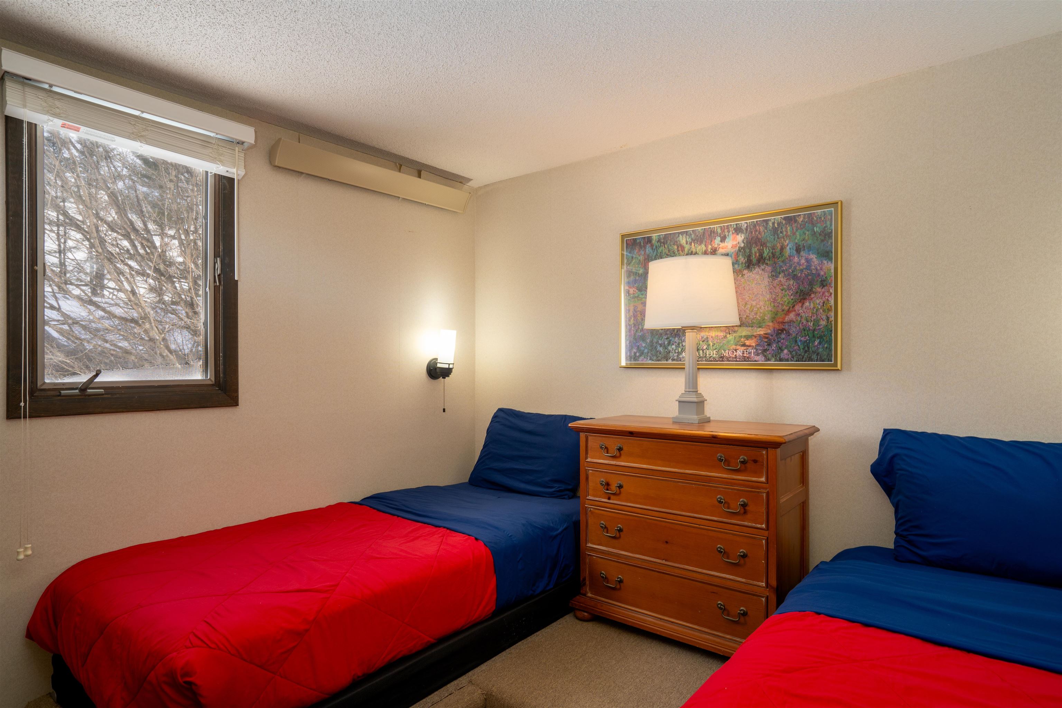
General Property Information
- Property Status:
- Active
- Price:
- $489, 000
- Unit Number
- 5
- Assessed:
- $0
- Assessed Year:
- County:
- VT-Bennington
- Acres:
- 0.00
- Property Type:
- Condo
- Year Built:
- 1977
- Agency/Brokerage:
- Robin Apps
Four Seasons Sotheby's Int'l Realty - Bedrooms:
- 3
- Total Baths:
- 2
- Sq. Ft. (Total):
- 1570
- Tax Year:
- 2024
- Taxes:
- $5, 278
- Association Fees:
Welcome to this stunning, modern townhome overlooking the pool, just a short walk to Winhall shops and restaurants and only minutes from the renowned Stratton Resort. This three-bedroom, two-bathroom townhome offers the perfect Vermont retreat for all seasons, with a layout designed to maximize mountain views and convenience. Spread across three levels, the home’s second floor boasts an open-concept living area that seamlessly blends the kitchen, dining, and living spaces. Large windows flood the home with natural light and offer breathtaking views of the surrounding mountains. Enjoy the warmth of the wood-burning fireplace after a day on the slopes, or take in the scenic vistas from the deck. The kitchen is a chef’s dream with solid maple countertops, sleek new stainless steel appliances, and plenty of prep space for culinary creations. The main level features a mudroom with a walk-in closet for winter gear, laundry facilities, and three comfortable bedrooms. A spacious loft offers additional sleeping space or a cozy retreat. In the warmer months, take advantage of the outdoor pool for relaxation and recreation, while enjoying peace of mind knowing that the association is well-managed with reasonable fees. This is truly a year-round destination — whether you’re here for winter sports, summer hiking, or simply to enjoy the serene beauty of Vermont’s landscape.
Interior Features
- # Of Stories:
- 3
- Sq. Ft. (Total):
- 1570
- Sq. Ft. (Above Ground):
- 1570
- Sq. Ft. (Below Ground):
- 0
- Sq. Ft. Unfinished:
- 0
- Rooms:
- 10
- Bedrooms:
- 3
- Baths:
- 2
- Interior Desc:
- Blinds, Cathedral Ceiling, Ceiling Fan, Dining Area, Fireplace - Screens/Equip, Fireplace - Wood, Furnished, Natural Light, Natural Woodwork, Laundry - 1st Floor
- Appliances Included:
- Dishwasher - Energy Star, Dryer - Energy Star, Microwave, Refrigerator-Energy Star, Washer - Energy Star, Stove - Electric, Water Heater - Electric
- Flooring:
- Carpet, Ceramic Tile, Manufactured, Vinyl Plank
- Heating Cooling Fuel:
- Water Heater:
- Basement Desc:
Exterior Features
- Style of Residence:
- Chalet
- House Color:
- Br & Wh
- Time Share:
- No
- Resort:
- Yes
- Exterior Desc:
- Exterior Details:
- Balcony, Pool - In Ground, Window Screens, Windows - Double Pane
- Amenities/Services:
- Land Desc.:
- Condo Development, Landscaped, Level, Mountain View, Pond, In Town, Near Skiing, Near Snowmobile Trails, Near School(s)
- Suitable Land Usage:
- Roof Desc.:
- Metal
- Driveway Desc.:
- Common/Shared, Gravel
- Foundation Desc.:
- Concrete, Slab - Concrete
- Sewer Desc.:
- Community
- Garage/Parking:
- No
- Garage Spaces:
- 0
- Road Frontage:
- 0
Other Information
- List Date:
- 2025-01-07
- Last Updated:
- 2025-01-11 18:27:52


