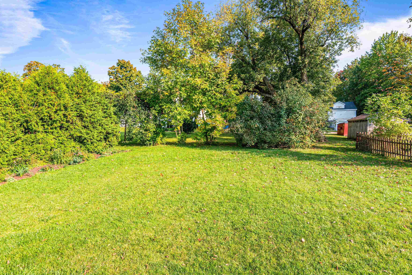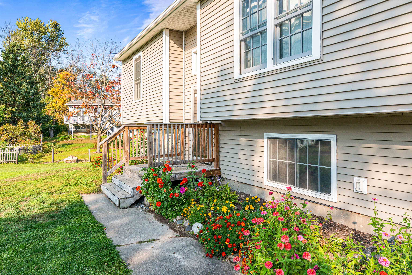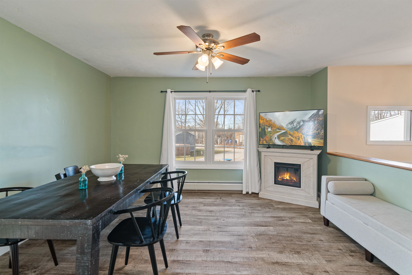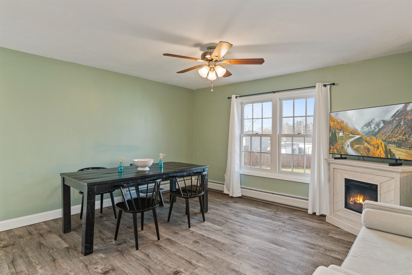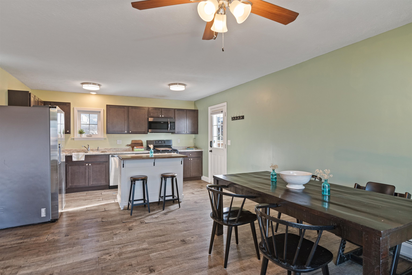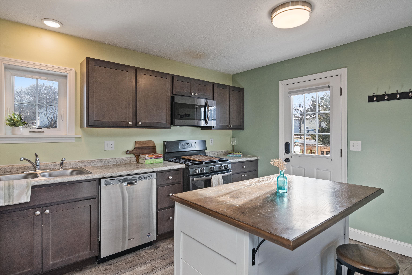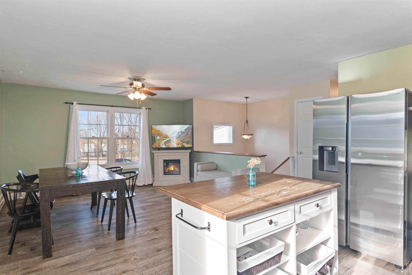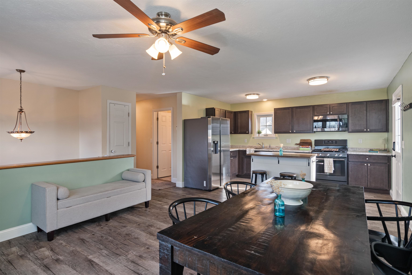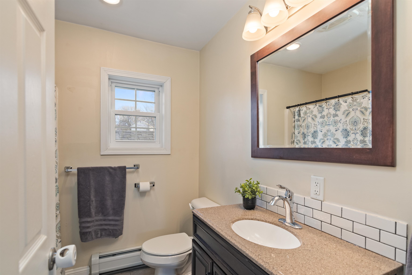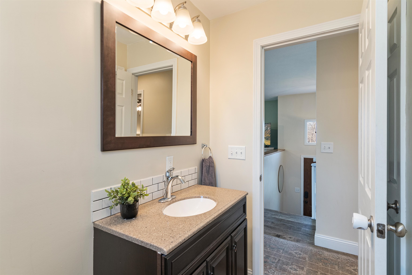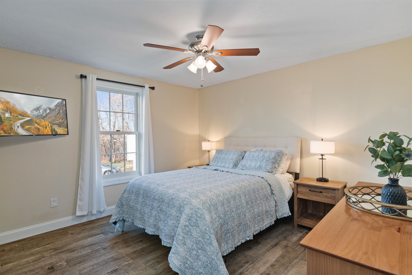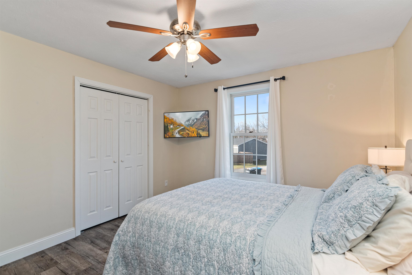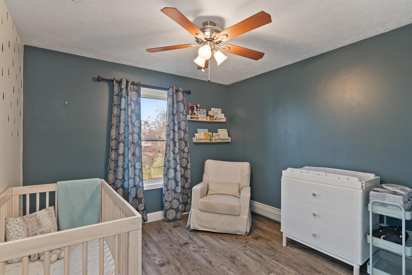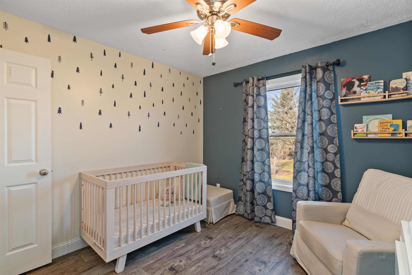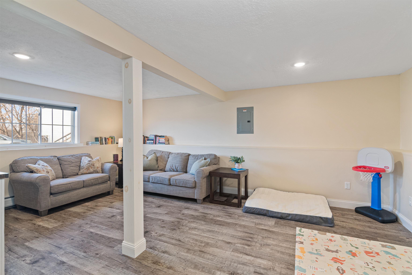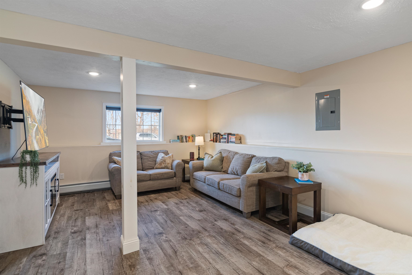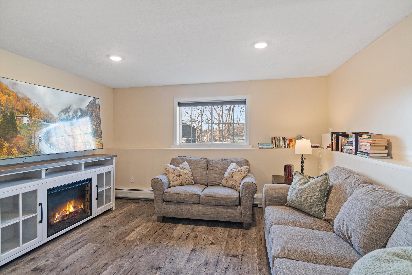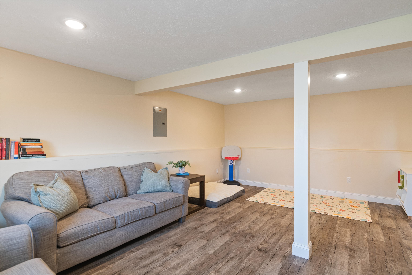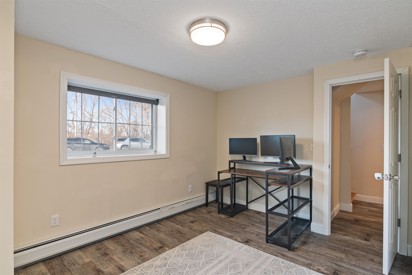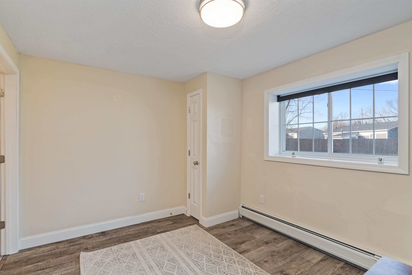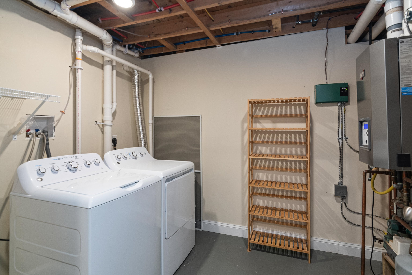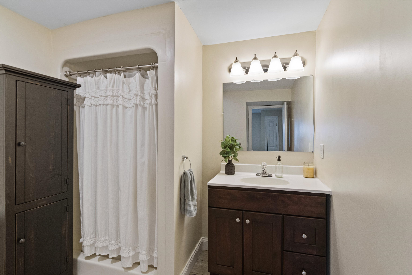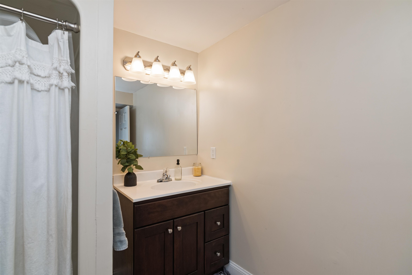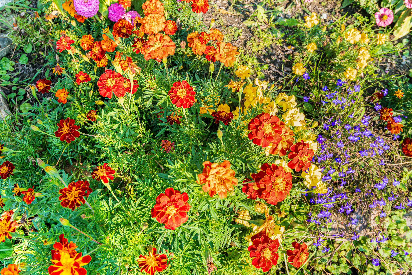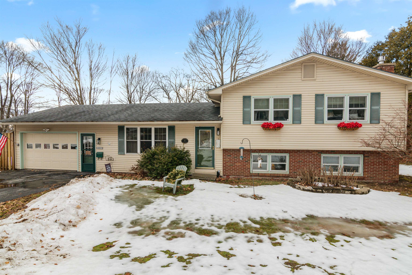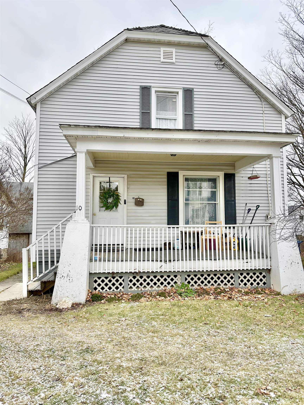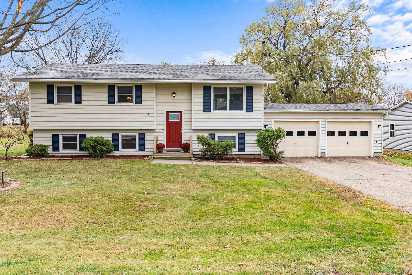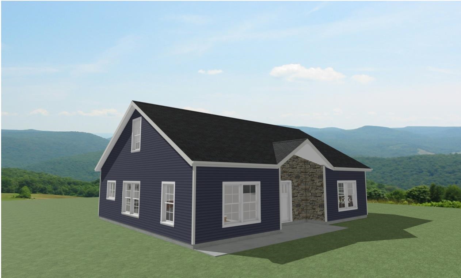1 of 33
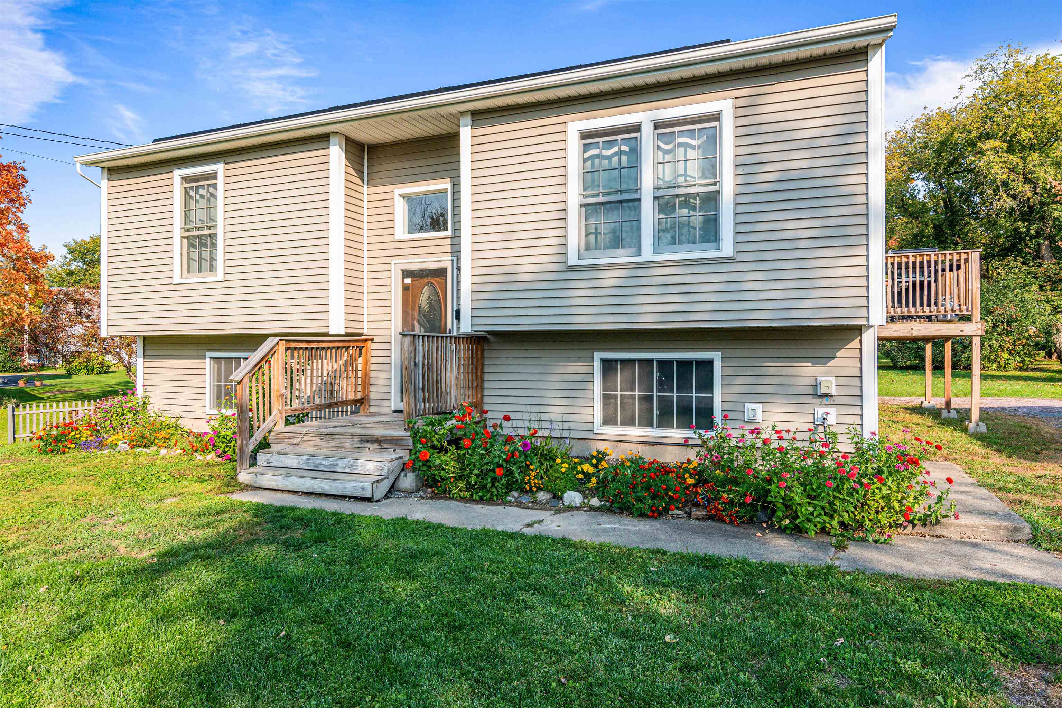
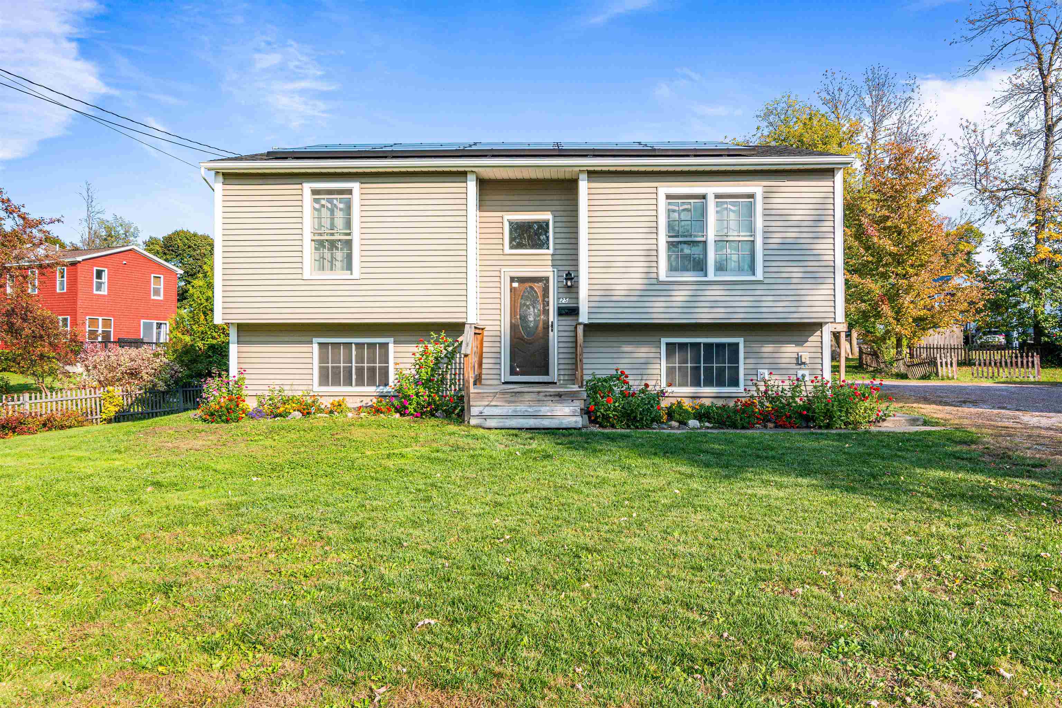
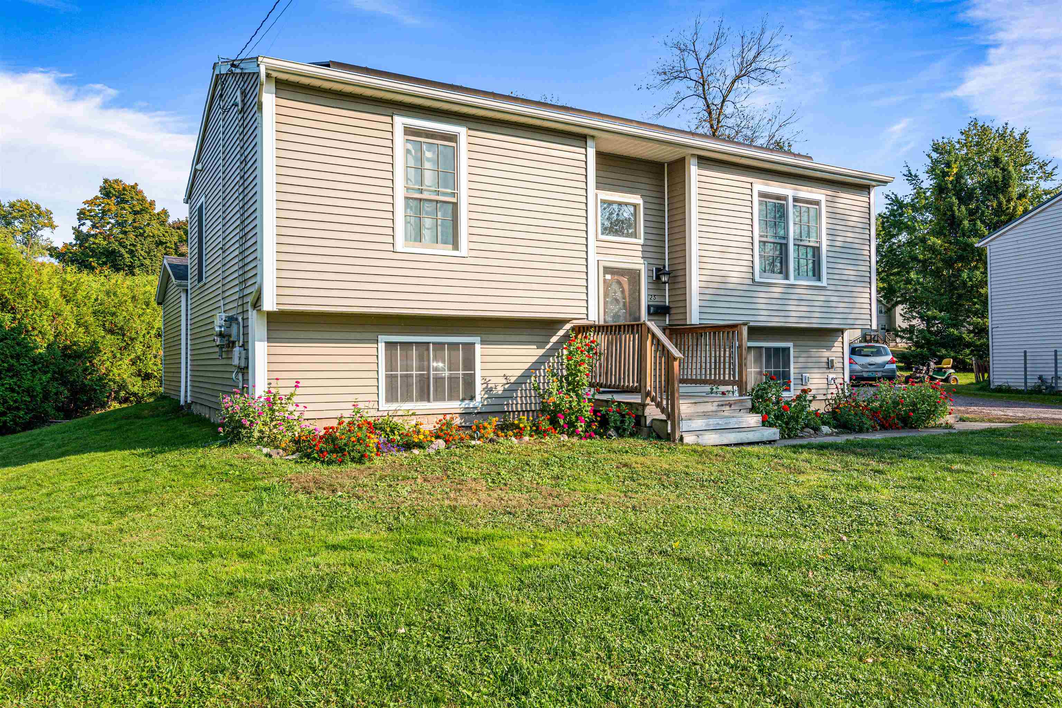
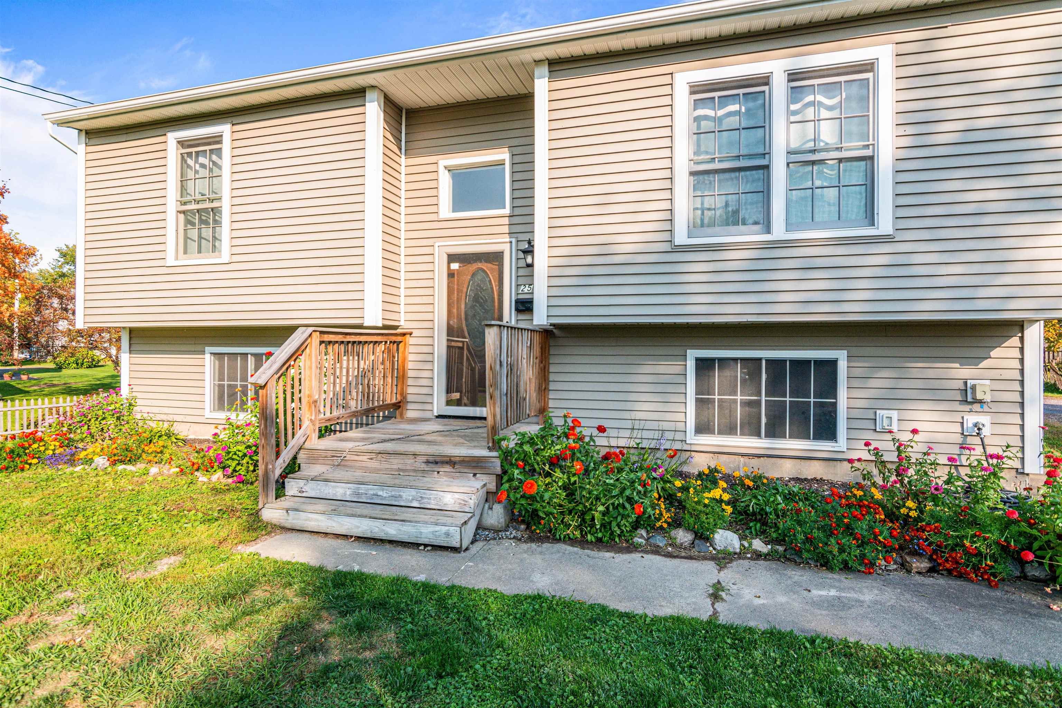

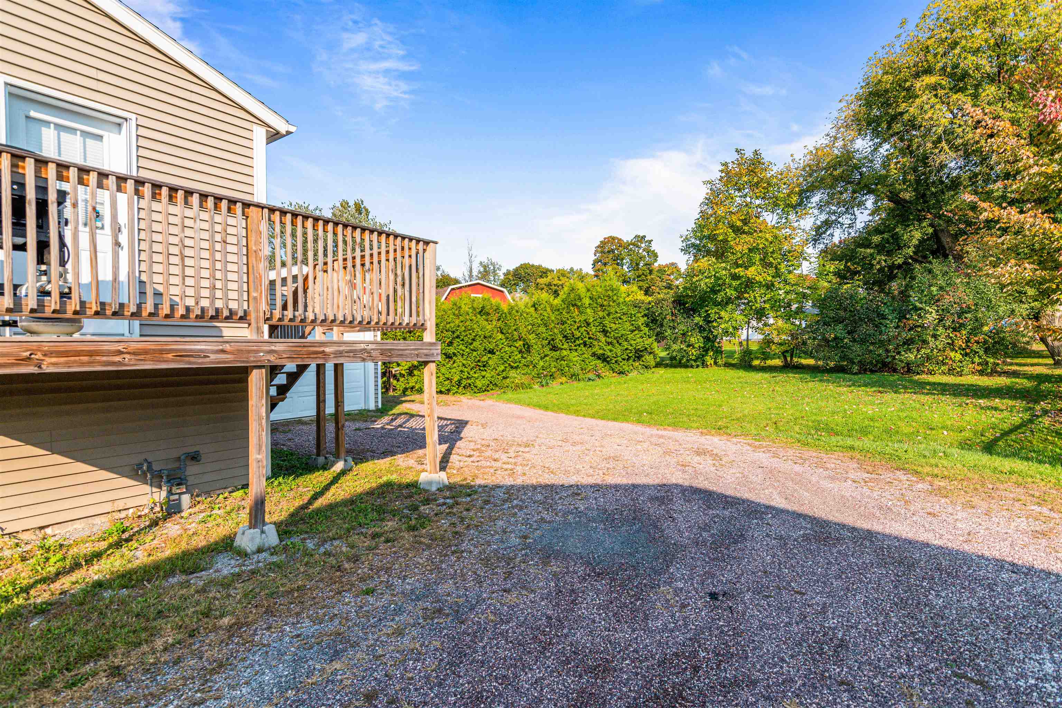
General Property Information
- Property Status:
- Active Under Contract
- Price:
- $342, 000
- Assessed:
- $0
- Assessed Year:
- County:
- VT-Franklin
- Acres:
- 0.22
- Property Type:
- Single Family
- Year Built:
- 1987
- Agency/Brokerage:
- Leigh Horton
Your Journey Real Estate - Bedrooms:
- 3
- Total Baths:
- 2
- Sq. Ft. (Total):
- 1388
- Tax Year:
- 2025
- Taxes:
- $5, 102
- Association Fees:
As you approach this wonderful property you'll appreciate how the home is situated in the middle of the almost quarter acre city lot, offering plenty of front and backyard outdoor space for play, gardens, or simply relaxing. Warmer month photos were taken to show the beautiful curb appeal. Stepping inside the front door, you'll find inviting living space on both levels. Upstairs is an open concept kitchen (with door to exterior deck), dining, and living room area with two bedrooms and a full bath down the hallway. Heading downstairs you'll find a large flex area that's currently being used as the family room and kids play space. This versatile room can be used for multiple purposes and change over time as needed. In addition, there is a third bedroom with attached bathroom which could serve as your primary ensuite, and separate laundry room. This property is tucked off the main thoroughfare, yet in close proximity to schools, hospital, interstate access, and downtown St. Albans. Welcome home!
Interior Features
- # Of Stories:
- 2
- Sq. Ft. (Total):
- 1388
- Sq. Ft. (Above Ground):
- 852
- Sq. Ft. (Below Ground):
- 536
- Sq. Ft. Unfinished:
- 256
- Rooms:
- 6
- Bedrooms:
- 3
- Baths:
- 2
- Interior Desc:
- Ceiling Fan, Kitchen/Dining, Kitchen/Family, Kitchen/Living, Primary BR w/ BA
- Appliances Included:
- Dishwasher, Dryer, Freezer, Microwave, Range - Gas, Refrigerator, Washer, Water Heater - Electric, Water Heater - On Demand, Water Heater - Owned
- Flooring:
- Combination
- Heating Cooling Fuel:
- Water Heater:
- Basement Desc:
- Climate Controlled, Finished, Stairs - Interior
Exterior Features
- Style of Residence:
- Raised Ranch
- House Color:
- Beige
- Time Share:
- No
- Resort:
- Exterior Desc:
- Exterior Details:
- Deck, Garden Space
- Amenities/Services:
- Land Desc.:
- Interior Lot, Level, Near Shopping, Near Hospital
- Suitable Land Usage:
- Roof Desc.:
- Shingle
- Driveway Desc.:
- Gravel
- Foundation Desc.:
- Concrete
- Sewer Desc.:
- Public
- Garage/Parking:
- Yes
- Garage Spaces:
- 1
- Road Frontage:
- 0
Other Information
- List Date:
- 2025-01-07
- Last Updated:
- 2025-01-25 22:30:43


