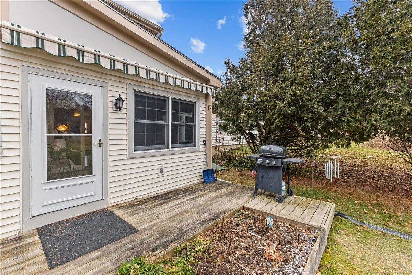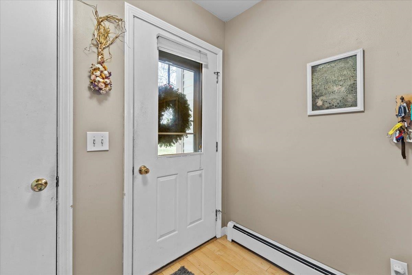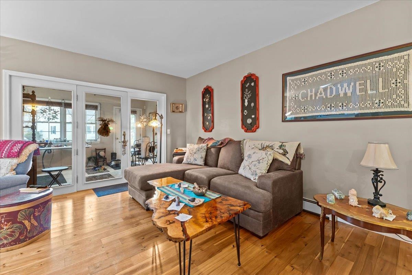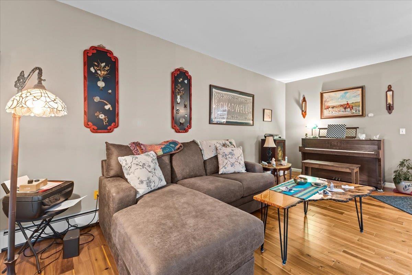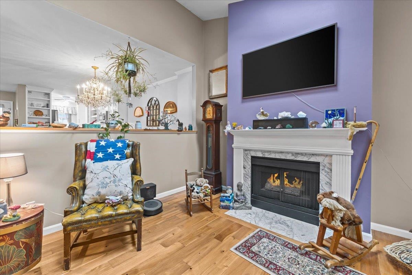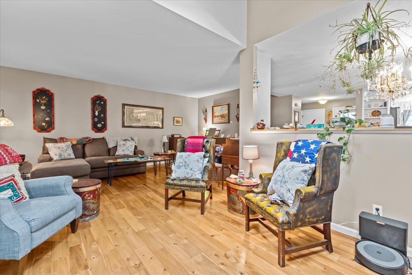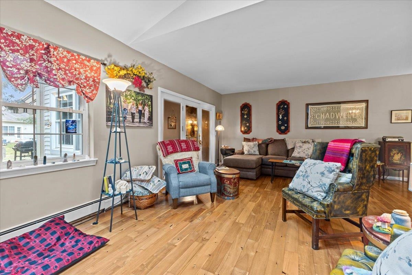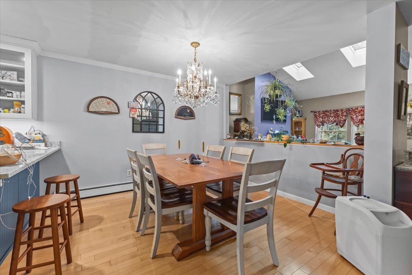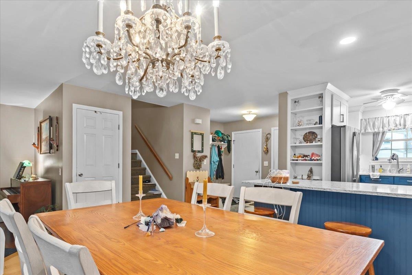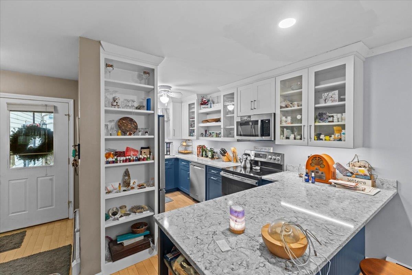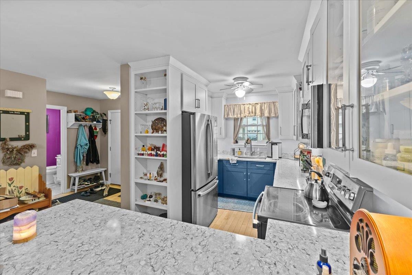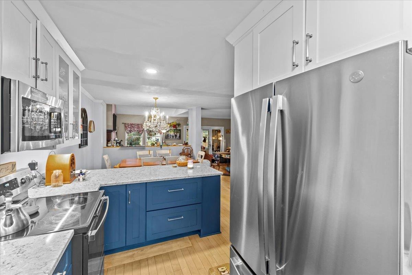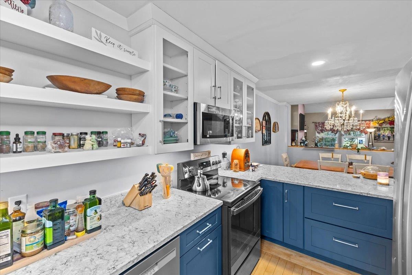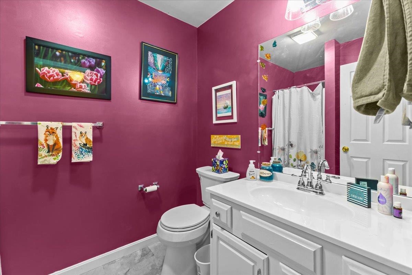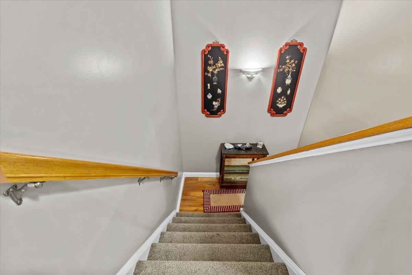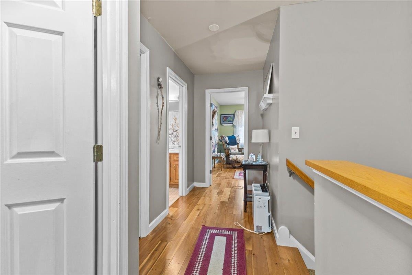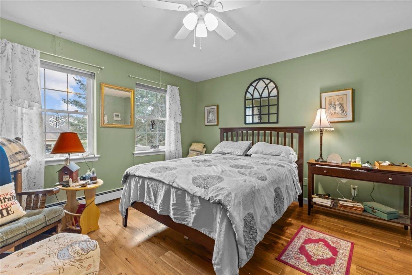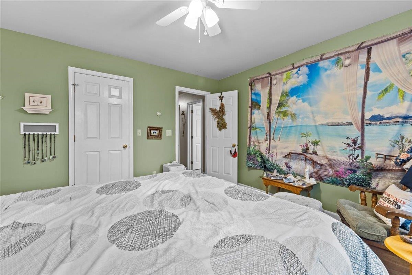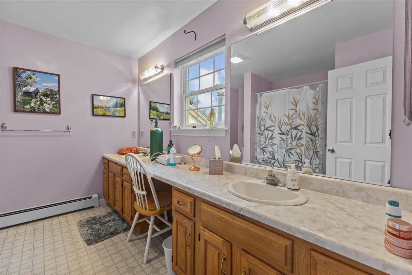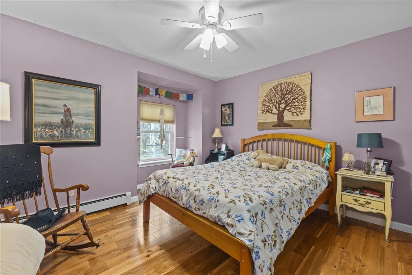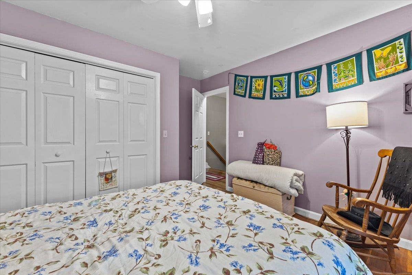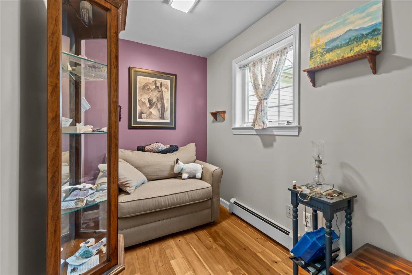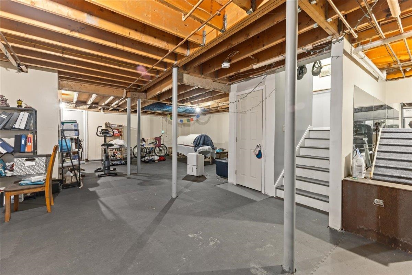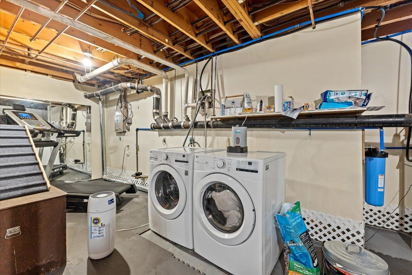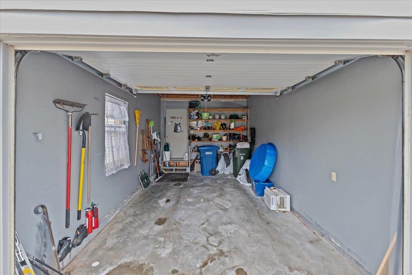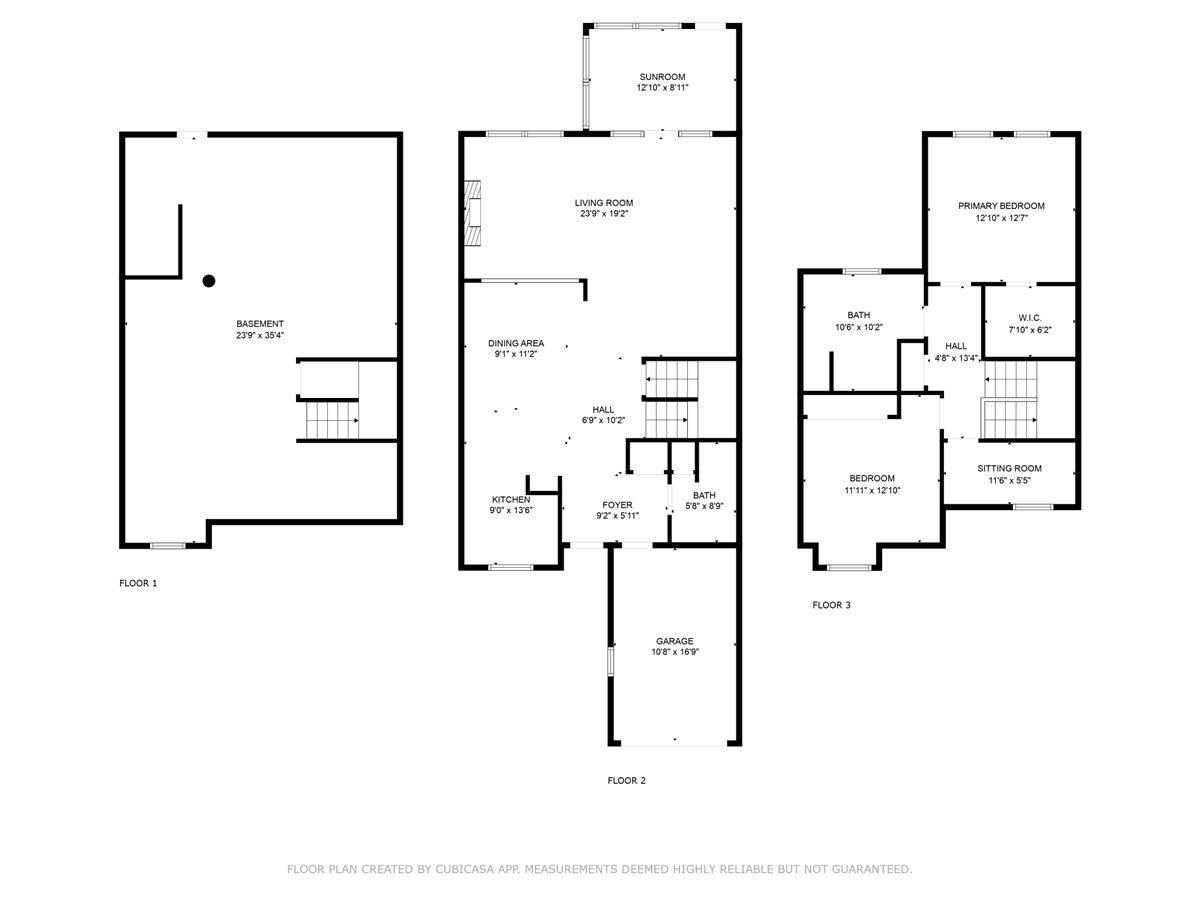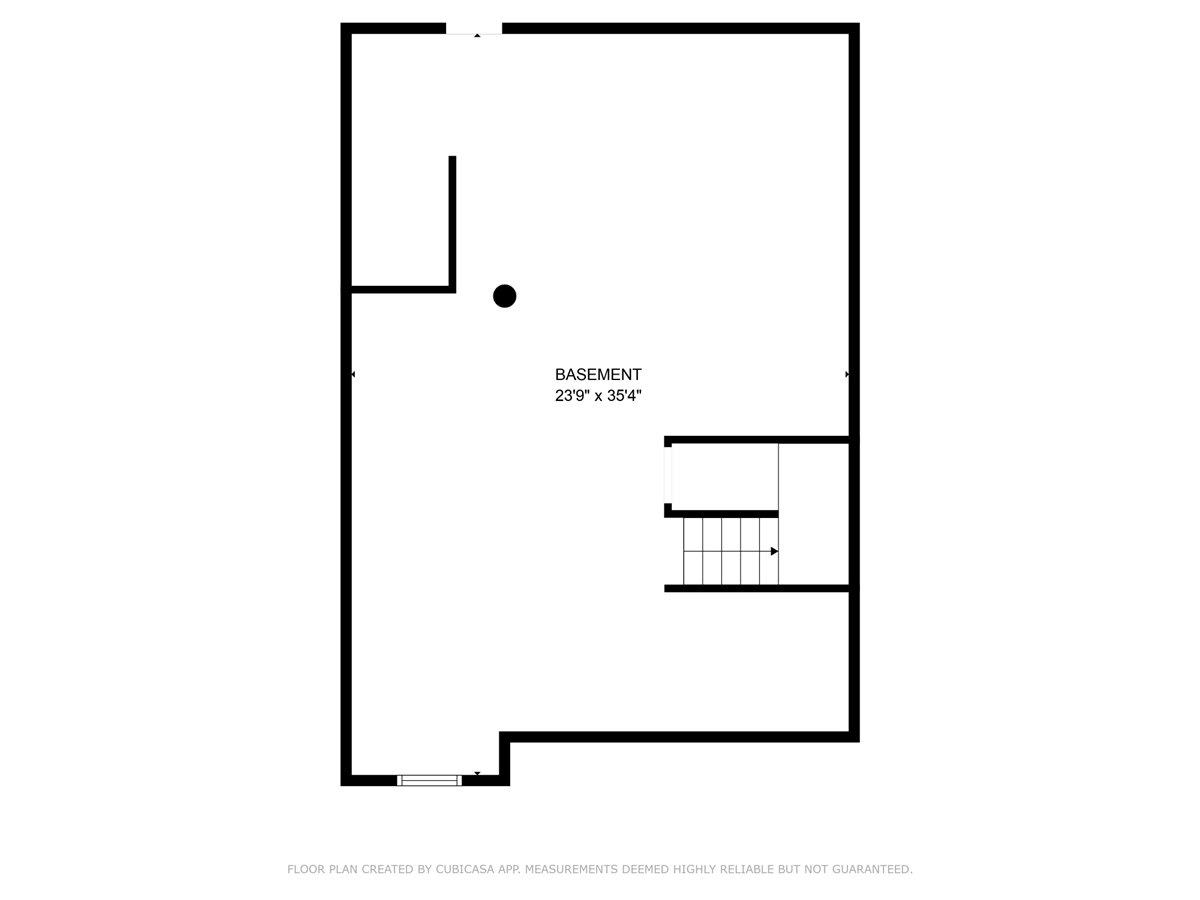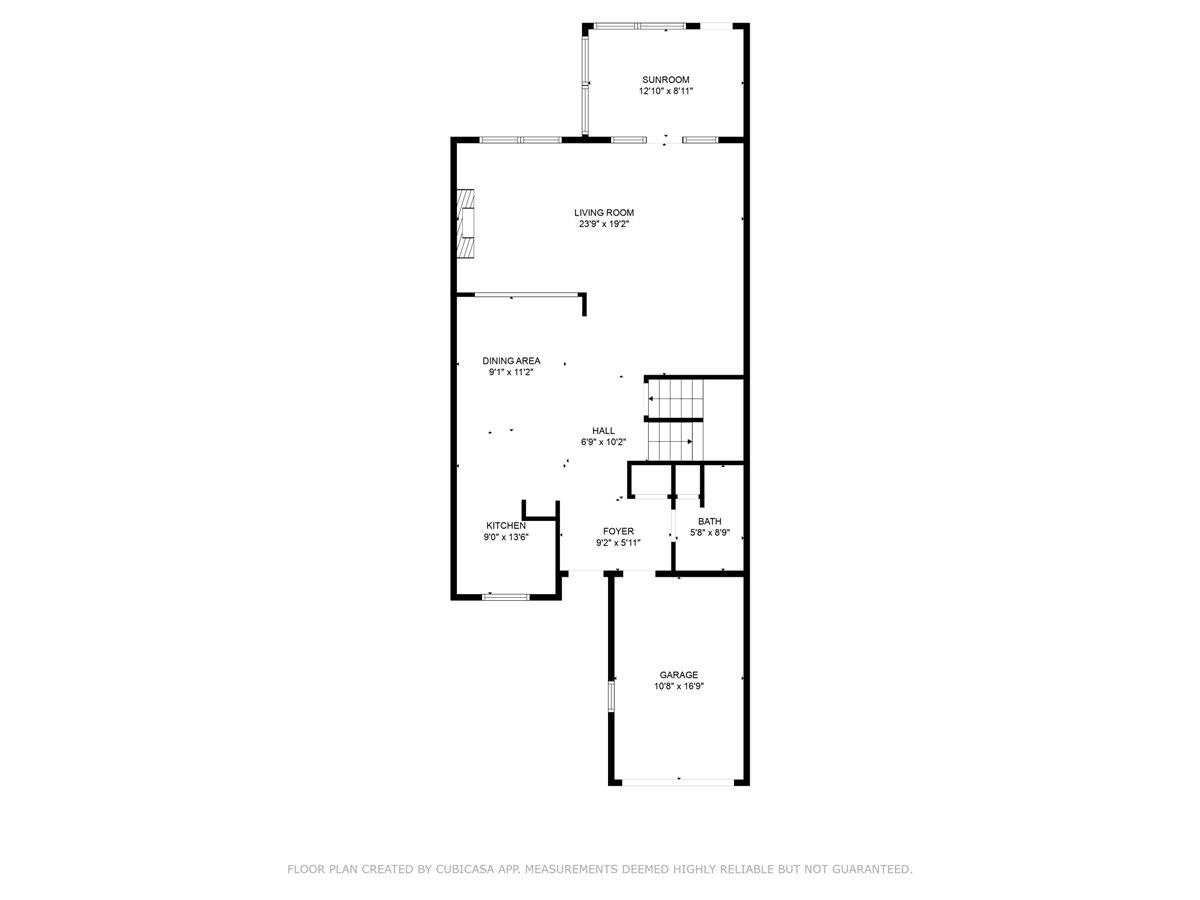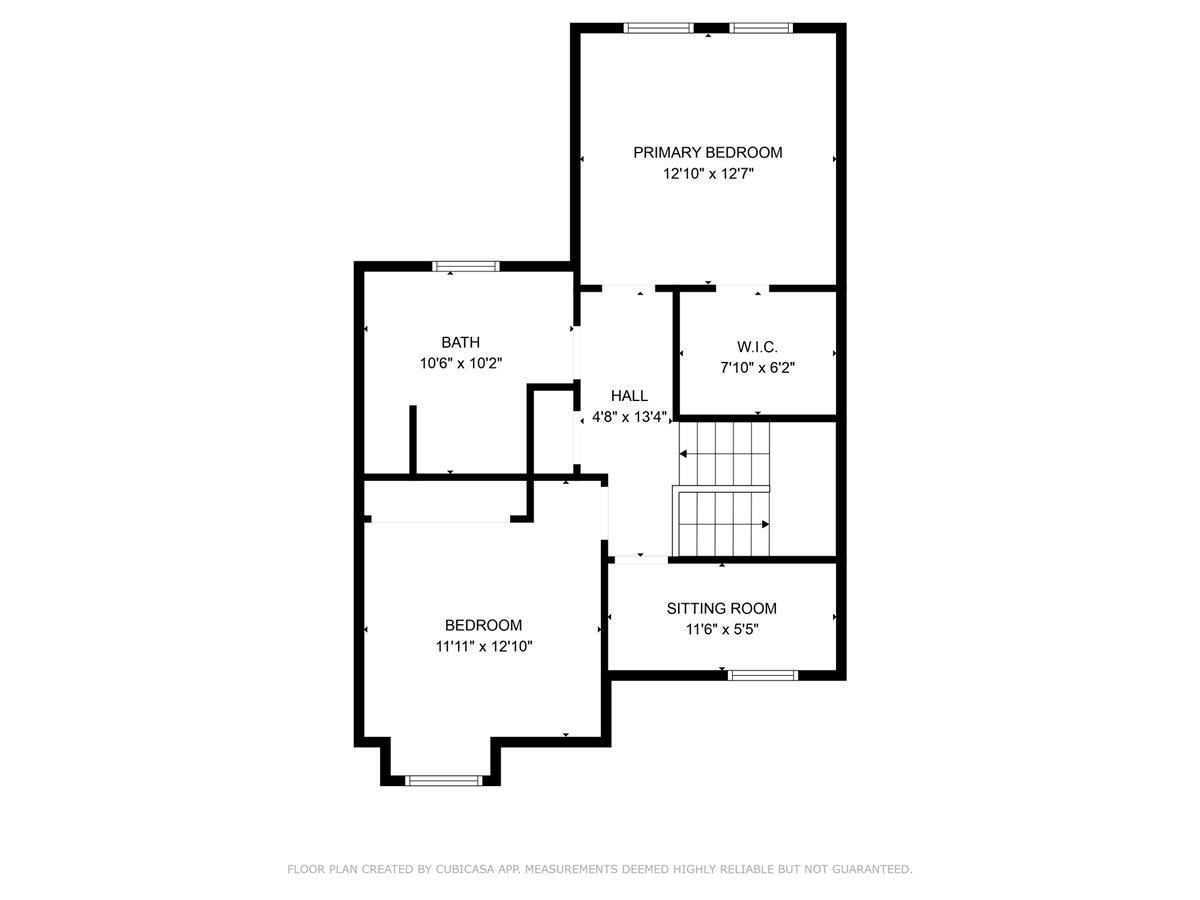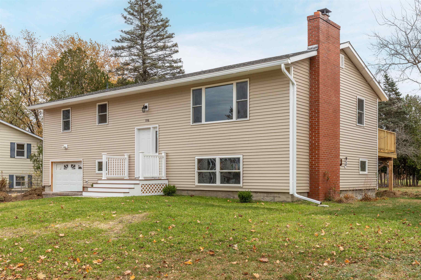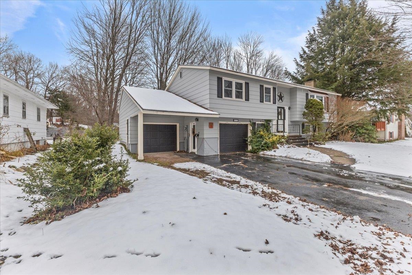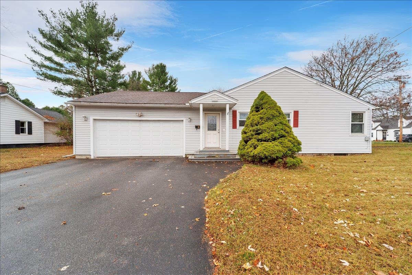1 of 36
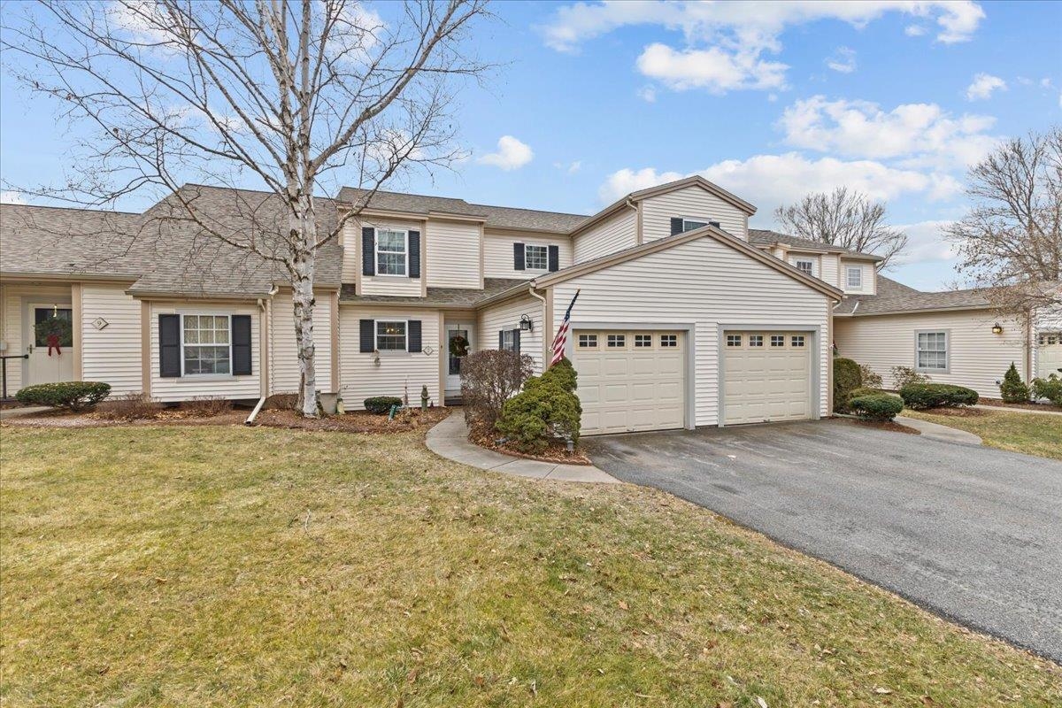
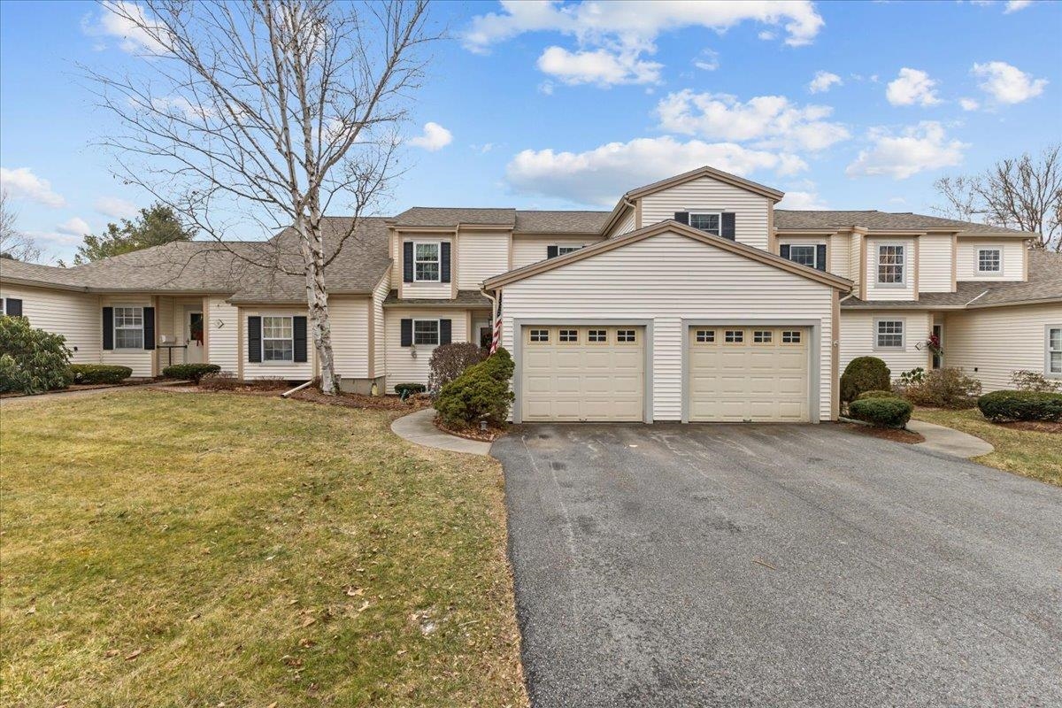
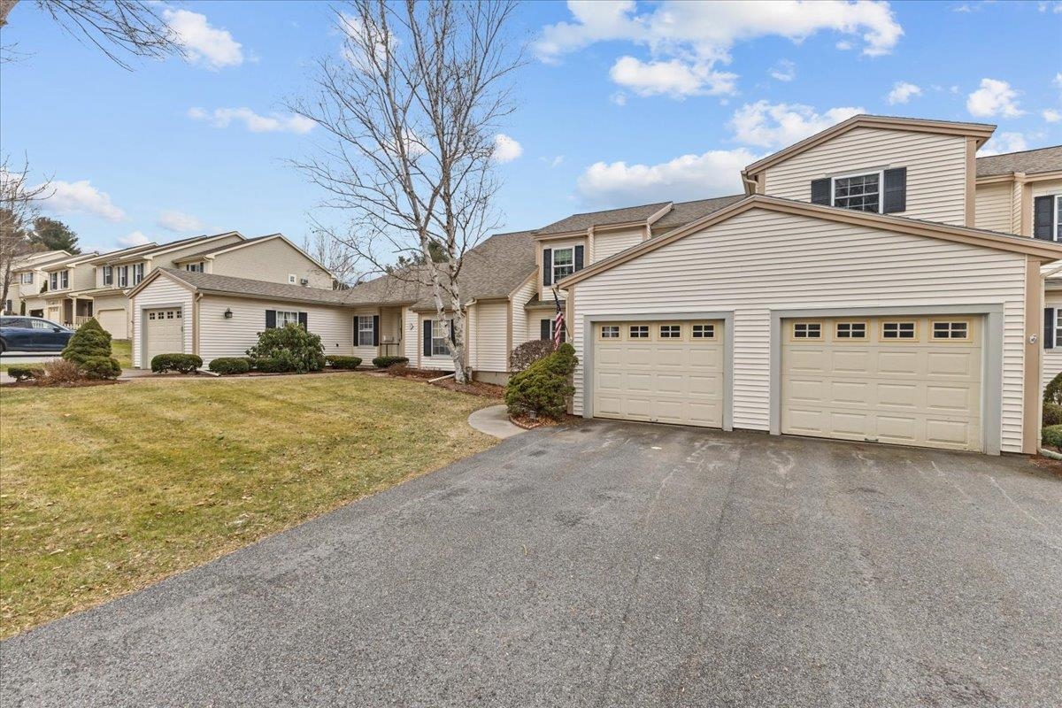
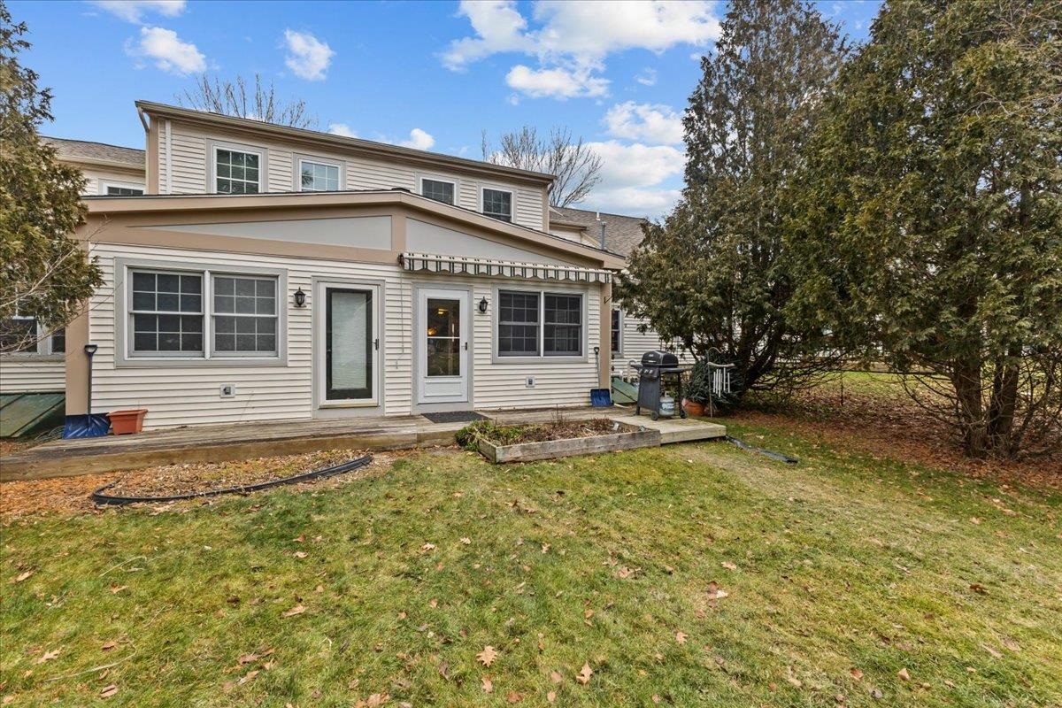

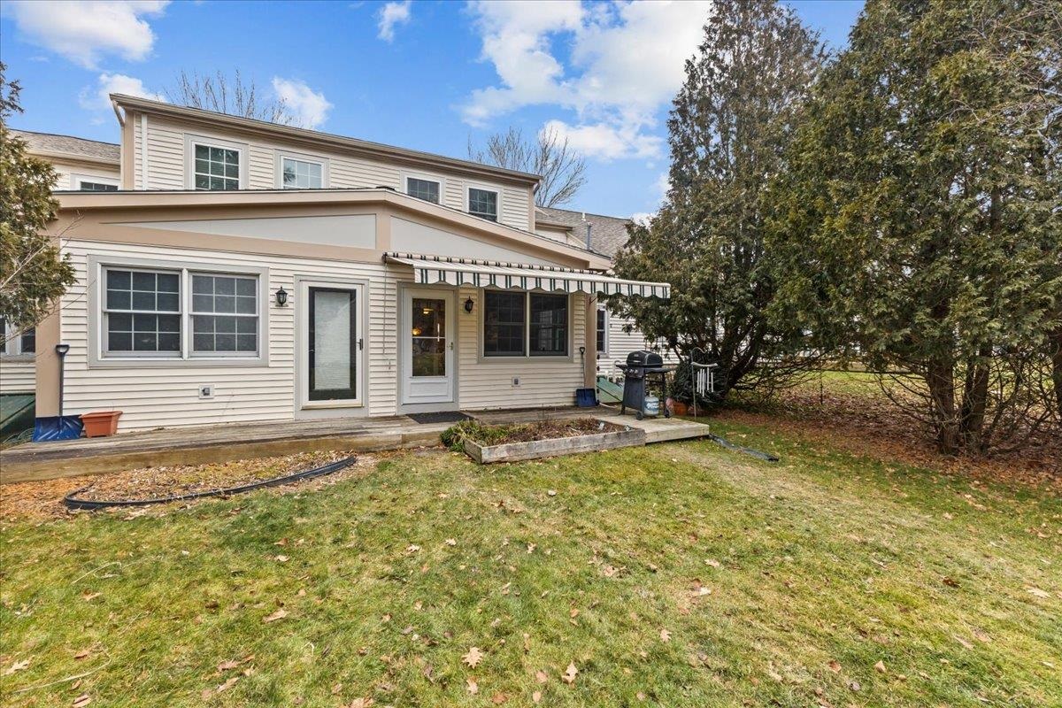
General Property Information
- Property Status:
- Active
- Price:
- $470, 000
- Assessed:
- $0
- Assessed Year:
- County:
- VT-Chittenden
- Acres:
- 0.00
- Property Type:
- Single Family
- Year Built:
- 1989
- Agency/Brokerage:
- Chris Kelly
Northern Vermont Realty Group - Bedrooms:
- 2
- Total Baths:
- 2
- Sq. Ft. (Total):
- 1795
- Tax Year:
- 2024
- Taxes:
- $6, 157
- Association Fees:
Welcome to this well-maintained condo in a highly sought-after Essex location! Nestled at 7 Cardinal Ln, this home offers a perfect blend of comfort, convenience, and modern living. With easy access to downtown Essex, you'll enjoy being just minutes away from local parks, shops, dining, and all that this vibrant community has to offer. This condo features off-street parking, ensuring your vehicle is always secure and accessible. Inside, you’ll find a thoughtfully designed layout that maximizes space and functionality. The property is meticulously maintained, making it an ideal move-in-ready option for anyone looking to experience the best of Essex. There has been several upgrades over the years including a new kitchen, bathroom remodels, paint, tons of natural light from skylights and so much more. This is a property that is not to be missed. Key Features: Off-street parking for added convenience A well-maintained, turn-key condo Close proximity to parks, shops, and downtown Essex Quiet, friendly neighborhood ideal for outdoor activities and local exploration Delayed Showings until the 11th. Open house on the 11th from 10am to 12pm.
Interior Features
- # Of Stories:
- 2
- Sq. Ft. (Total):
- 1795
- Sq. Ft. (Above Ground):
- 1795
- Sq. Ft. (Below Ground):
- 0
- Sq. Ft. Unfinished:
- 0
- Rooms:
- 7
- Bedrooms:
- 2
- Baths:
- 2
- Interior Desc:
- Appliances Included:
- Flooring:
- Heating Cooling Fuel:
- Water Heater:
- Basement Desc:
- Unfinished
Exterior Features
- Style of Residence:
- Townhouse
- House Color:
- Time Share:
- No
- Resort:
- Exterior Desc:
- Exterior Details:
- Amenities/Services:
- Land Desc.:
- Other
- Suitable Land Usage:
- Roof Desc.:
- Shingle - Architectural
- Driveway Desc.:
- Paved
- Foundation Desc.:
- Concrete
- Sewer Desc.:
- Public
- Garage/Parking:
- Yes
- Garage Spaces:
- 1
- Road Frontage:
- 0
Other Information
- List Date:
- 2025-01-06
- Last Updated:
- 2025-01-11 04:41:09


