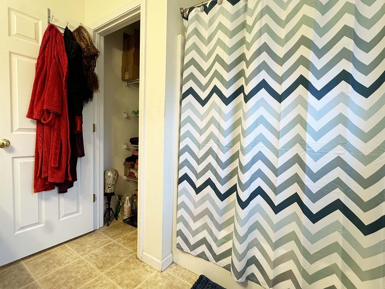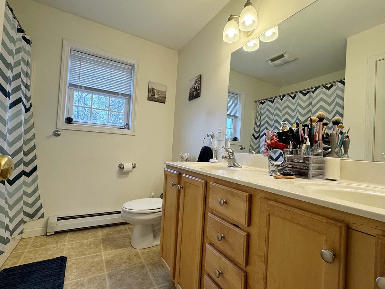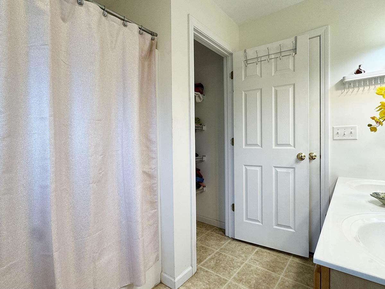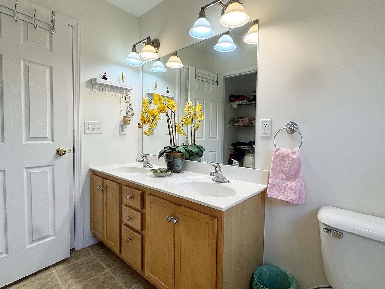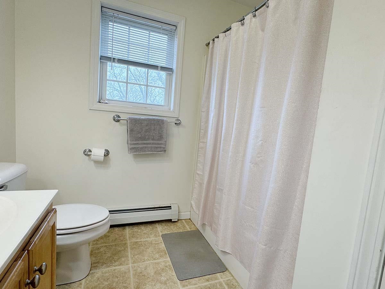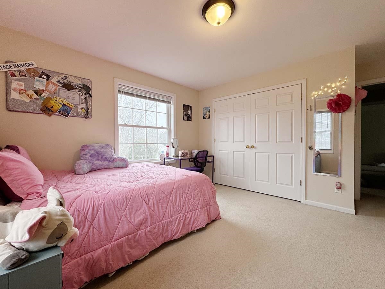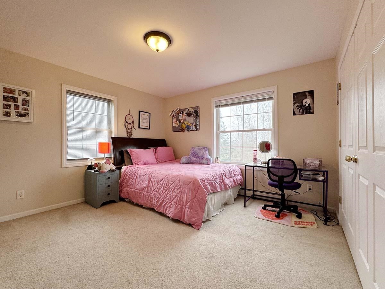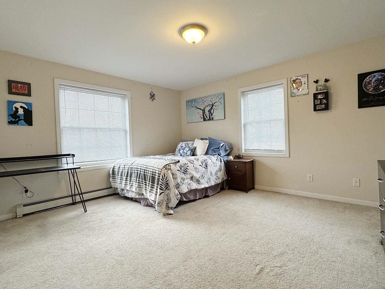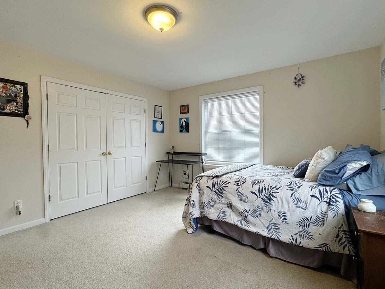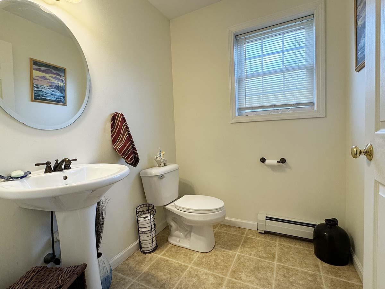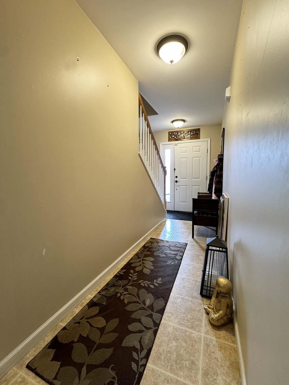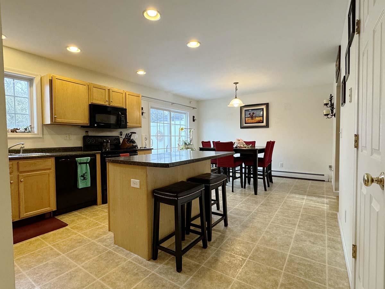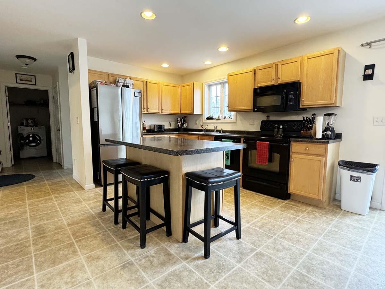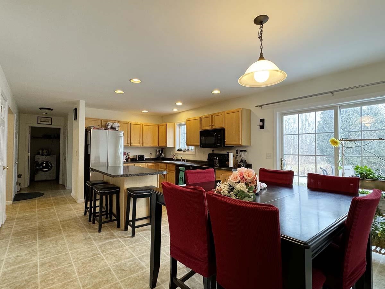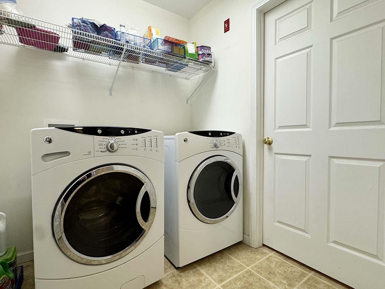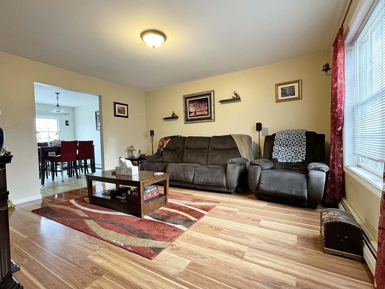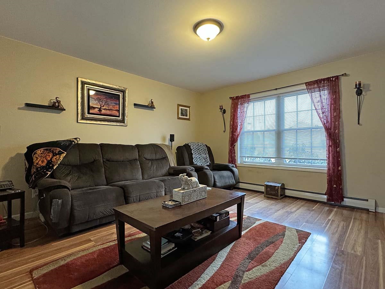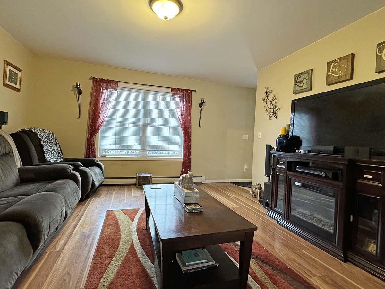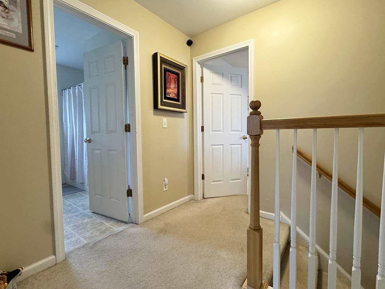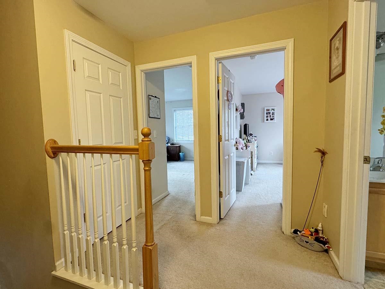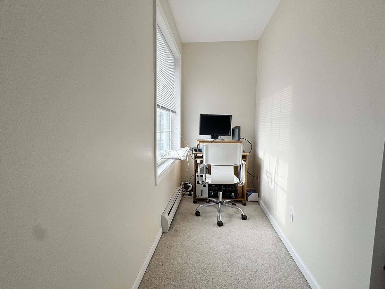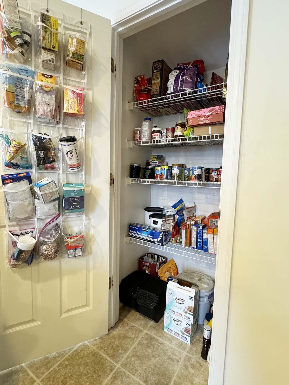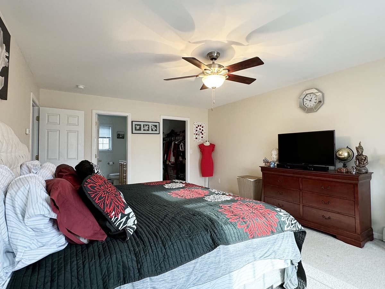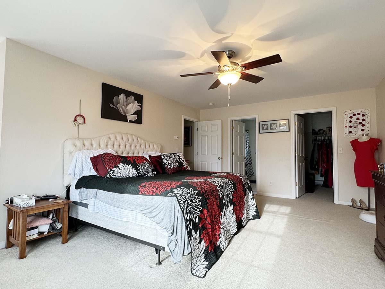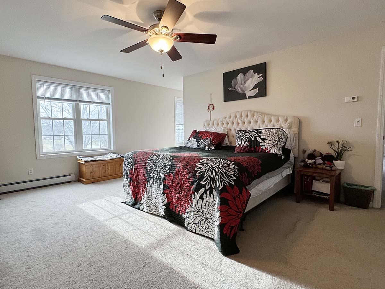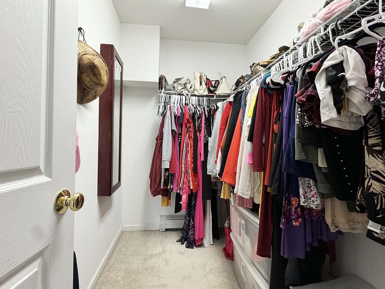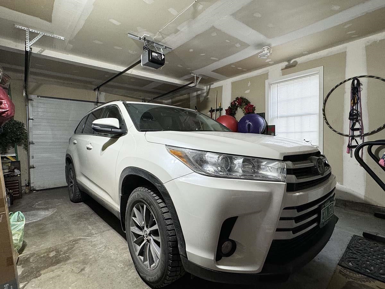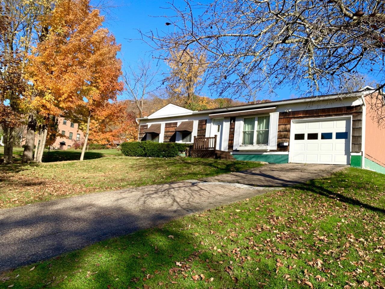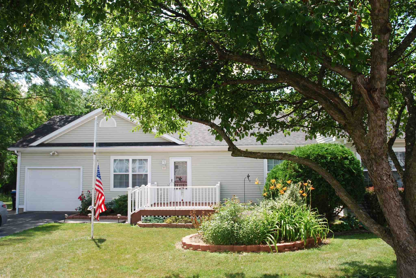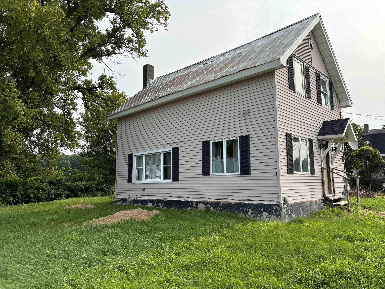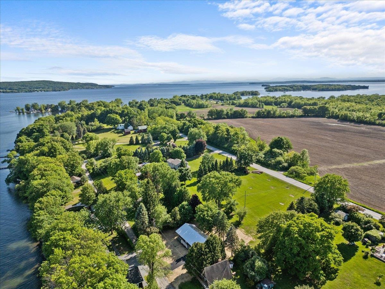1 of 34

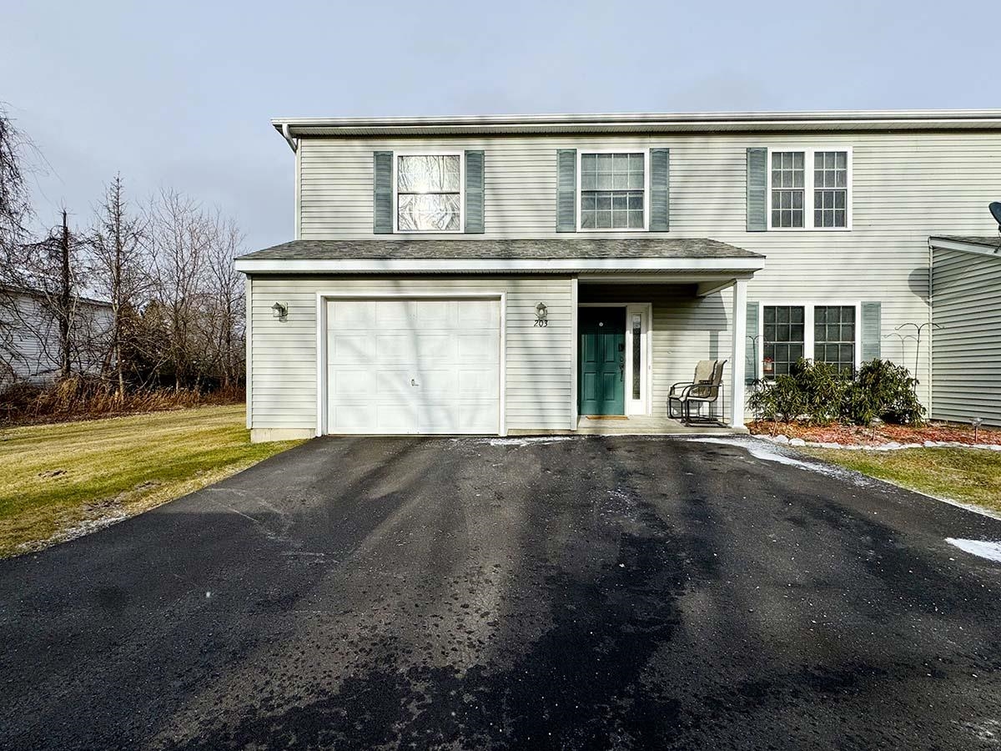
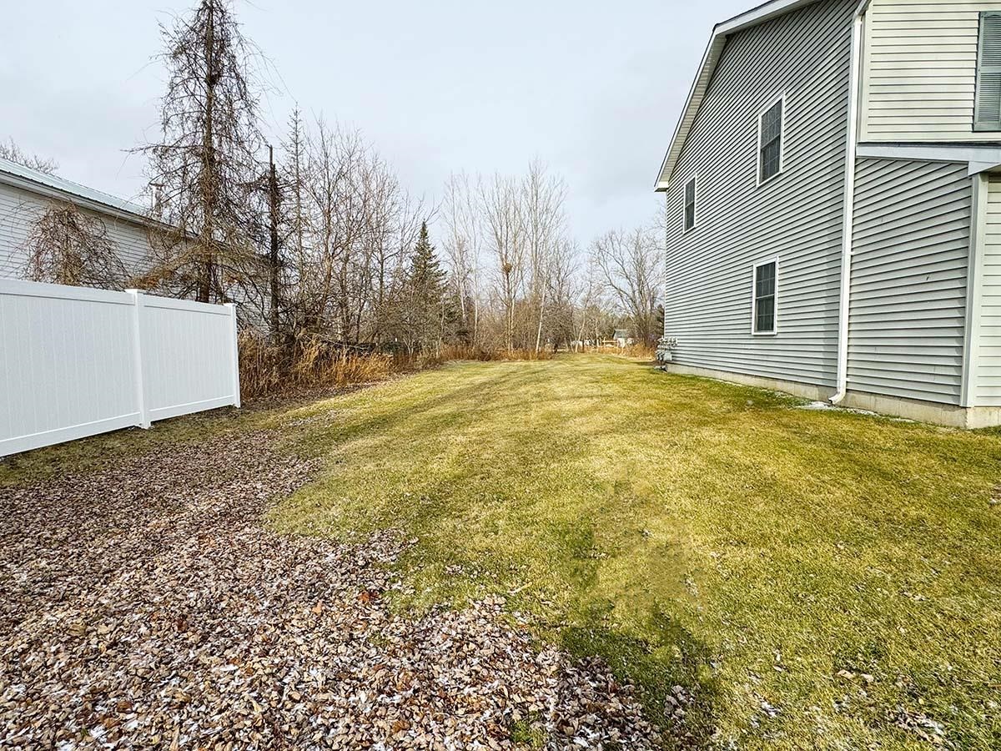
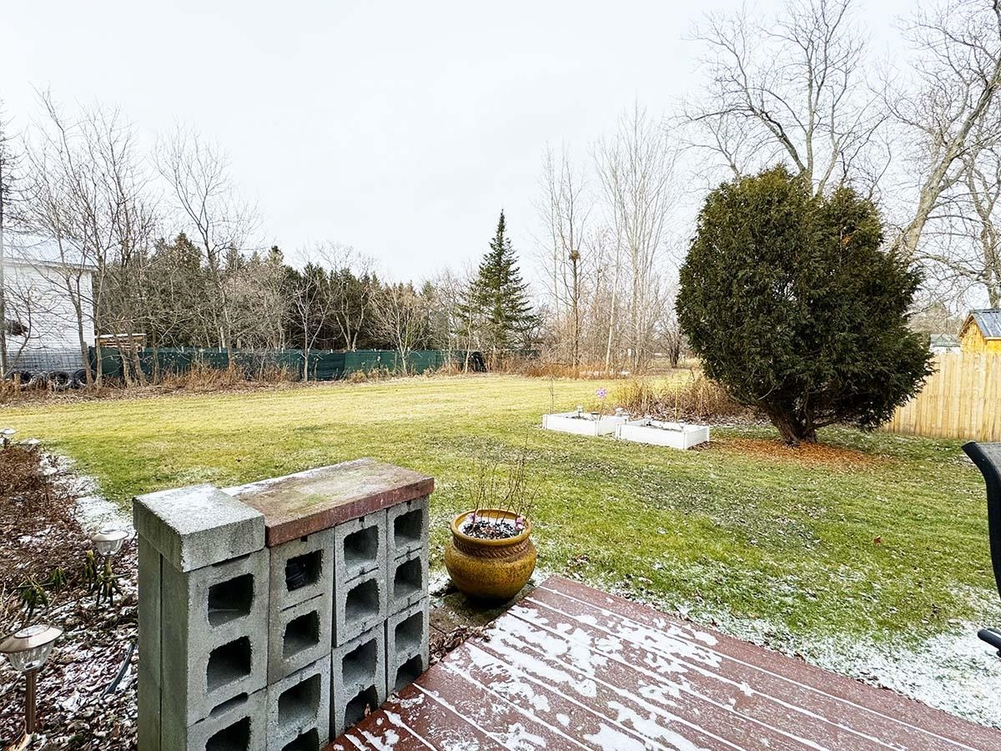
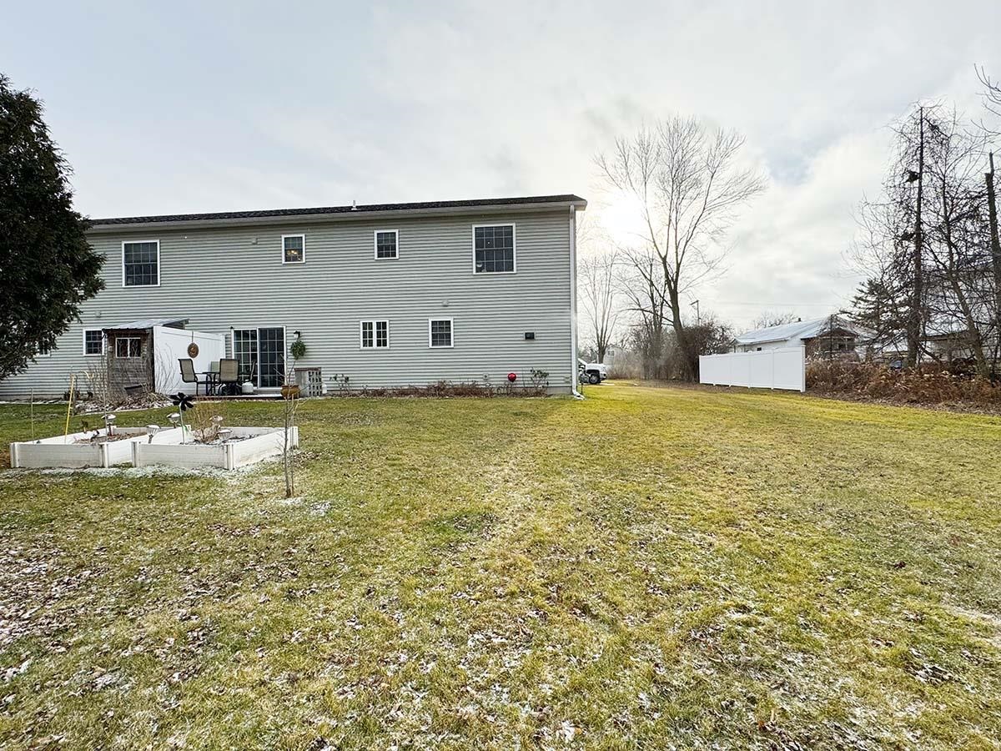
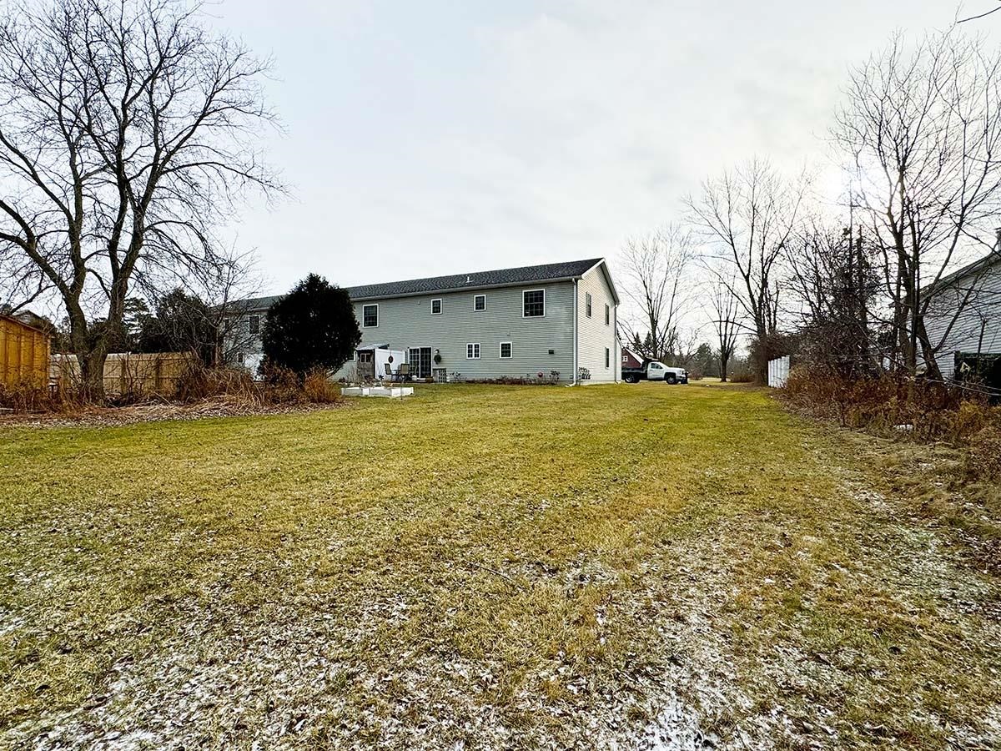
General Property Information
- Property Status:
- Active
- Price:
- $305, 000
- Assessed:
- $0
- Assessed Year:
- County:
- VT-Franklin
- Acres:
- 0.00
- Property Type:
- Condo
- Year Built:
- 2007
- Agency/Brokerage:
- Sage Abbott-Machia
Sherwood Real Estate - Bedrooms:
- 3
- Total Baths:
- 3
- Sq. Ft. (Total):
- 1964
- Tax Year:
- 2024
- Taxes:
- $2, 604
- Association Fees:
This beautifully updated 3-bedroom, 2.5-bathroom end-unit condo is perfectly located in a welcoming community. The open-concept kitchen and dining area, combined with a first-floor half bath, make entertaining a breeze. Step outside to enjoy barbecues on the patio and the expansive shared yard, perfect for activities or relaxing in the garden. The spacious primary suite features its own bathroom, a large closet, and a versatile nook ideal for an office or creative space. With ample storage throughout, designated laundry, and large closets, this home has room for everything. Enjoy low condo fees, a 1-car garage with a paved driveway, and outdoor parking. Additional perks include central vacuum piping and proximity to downtown St. Albans, Lake Champlain, shopping, dining, and gyms. This move-in-ready home is perfect for those seeking comfort, convenience, community and 30 minutes to Burlington.
Interior Features
- # Of Stories:
- 2
- Sq. Ft. (Total):
- 1964
- Sq. Ft. (Above Ground):
- 1964
- Sq. Ft. (Below Ground):
- 0
- Sq. Ft. Unfinished:
- 0
- Rooms:
- 10
- Bedrooms:
- 3
- Baths:
- 3
- Interior Desc:
- Attic - Hatch/Skuttle, Kitchen Island, Kitchen/Dining, Laundry - 1st Floor
- Appliances Included:
- Dishwasher, Dryer, Microwave, Washer, Stove - Electric, Water Heater - Rented
- Flooring:
- Carpet, Laminate, Wood
- Heating Cooling Fuel:
- Water Heater:
- Basement Desc:
Exterior Features
- Style of Residence:
- End Unit, Flat
- House Color:
- Gray
- Time Share:
- No
- Resort:
- No
- Exterior Desc:
- Exterior Details:
- Deck, Garden Space, Patio, Porch - Covered
- Amenities/Services:
- Land Desc.:
- Condo Development, Level, Trail/Near Trail, Near Paths, Near Shopping, Near Public Transportatn, Near Railroad, Near Hospital, Near School(s)
- Suitable Land Usage:
- Roof Desc.:
- Shingle
- Driveway Desc.:
- Paved
- Foundation Desc.:
- Slab - Concrete
- Sewer Desc.:
- Public, Pumping Station
- Garage/Parking:
- Yes
- Garage Spaces:
- 1
- Road Frontage:
- 0
Other Information
- List Date:
- 2025-01-06
- Last Updated:
- 2025-01-07 02:07:42


