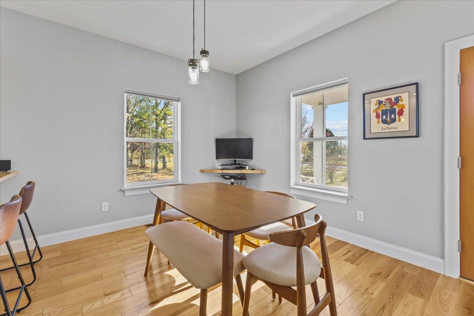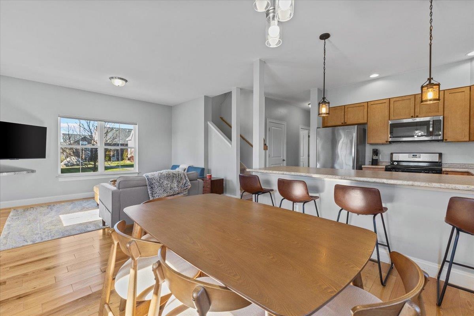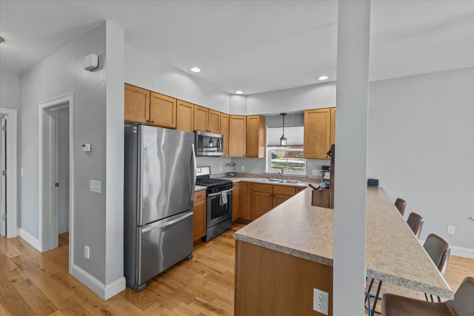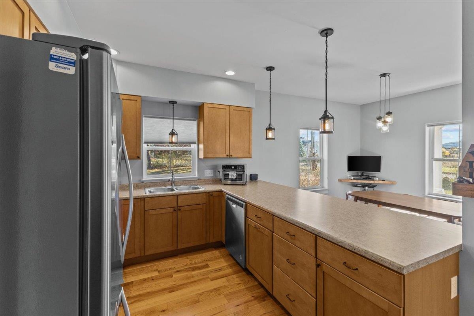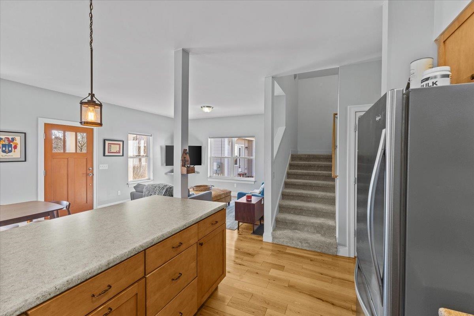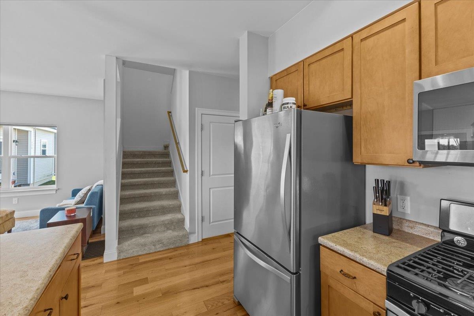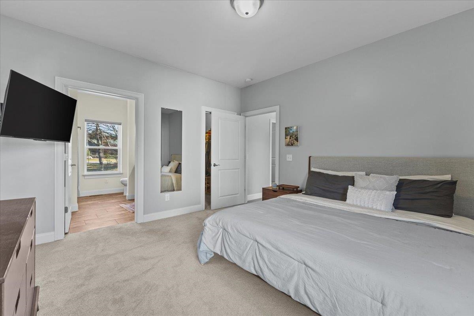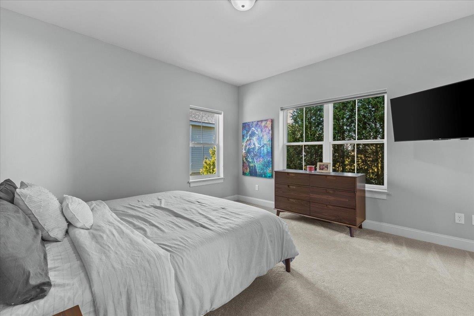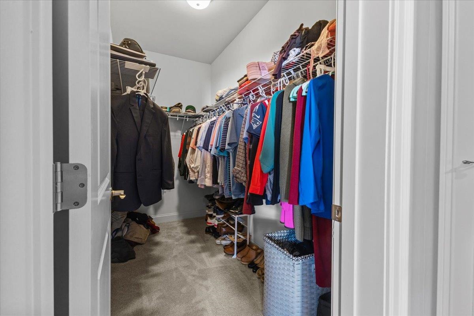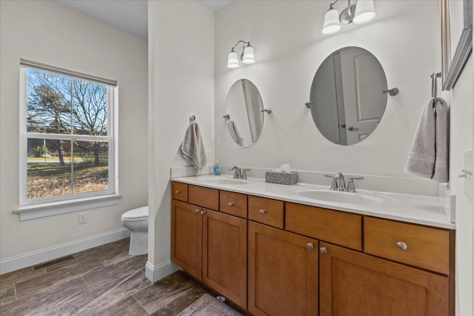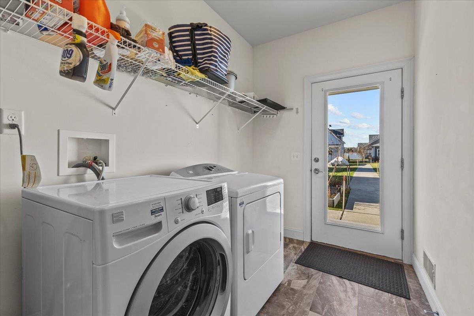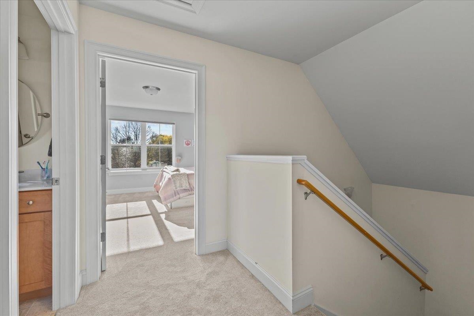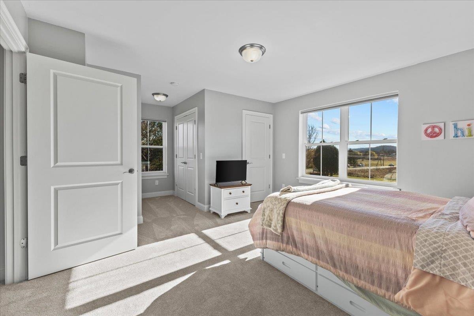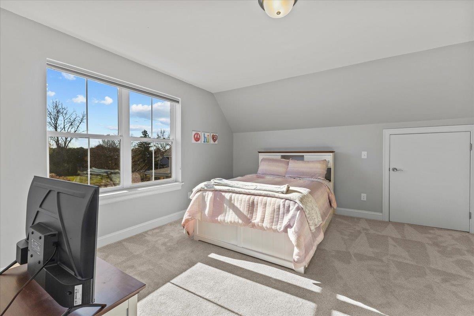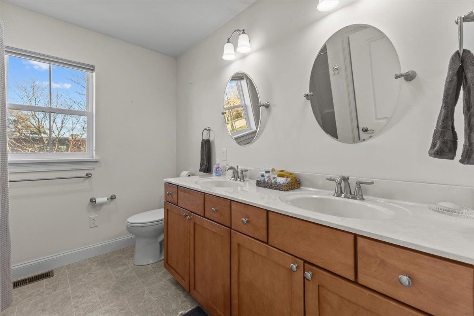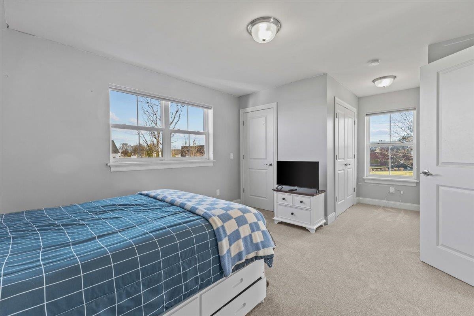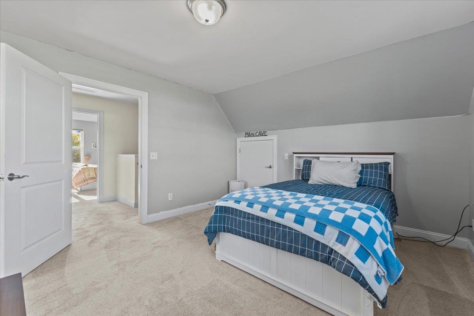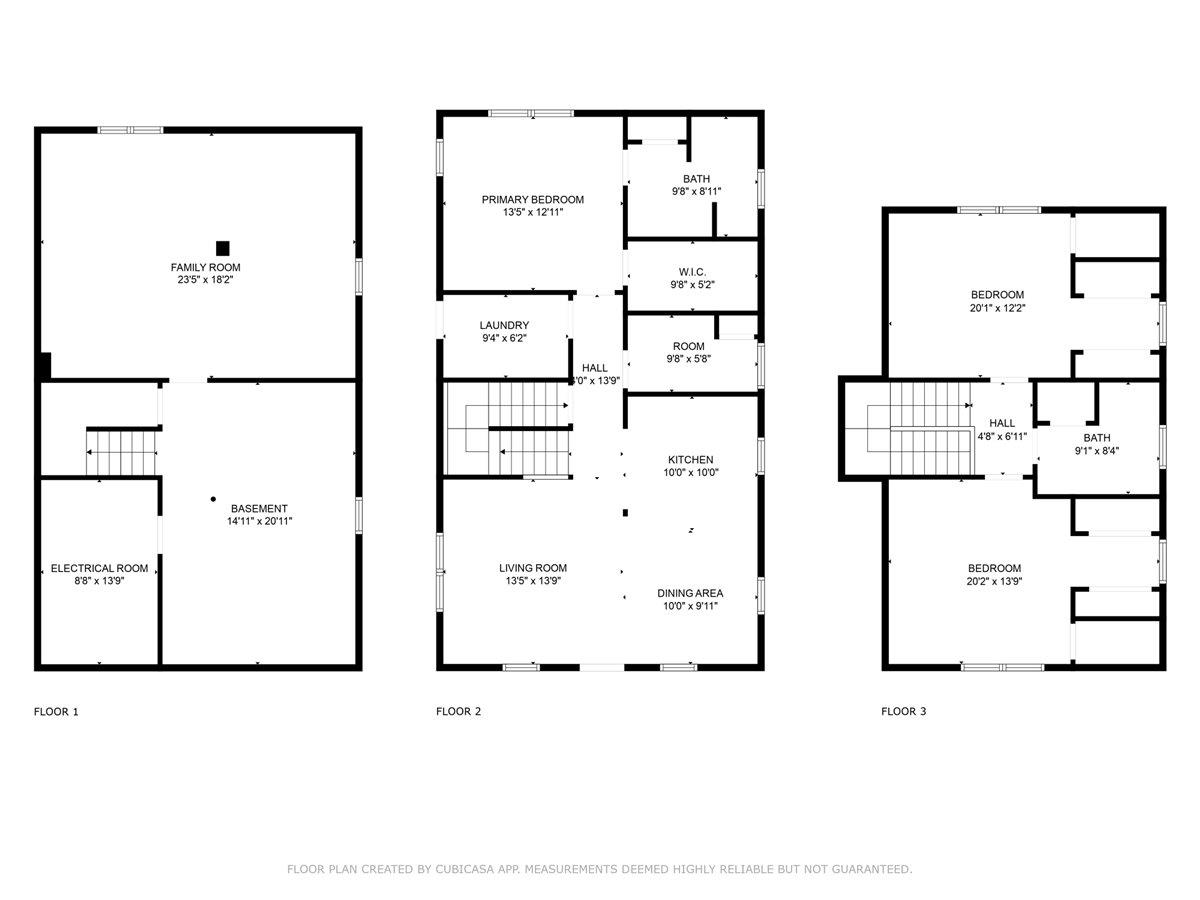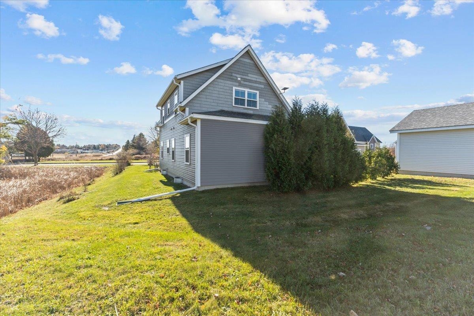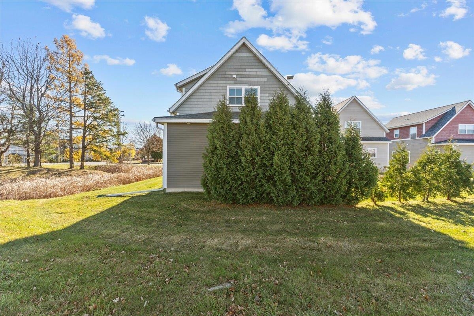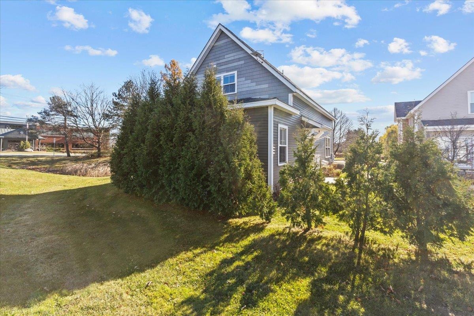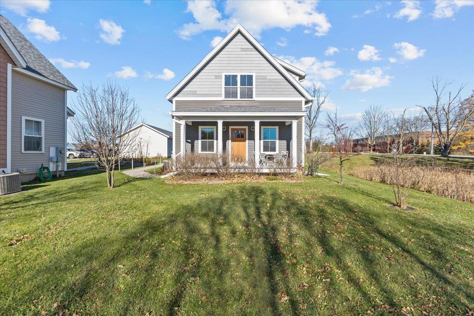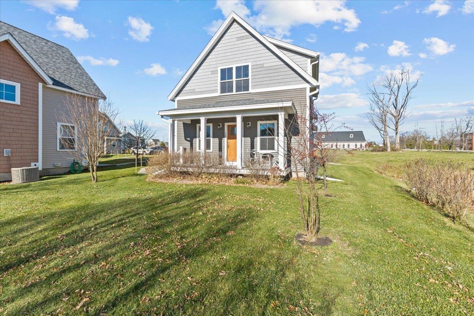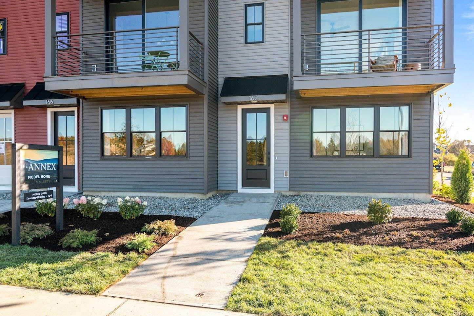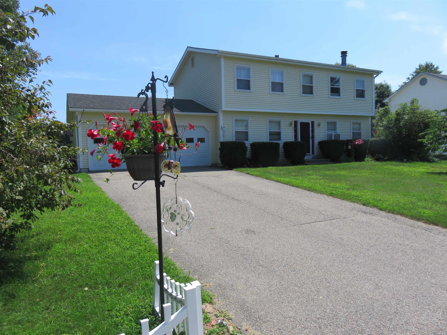1 of 29
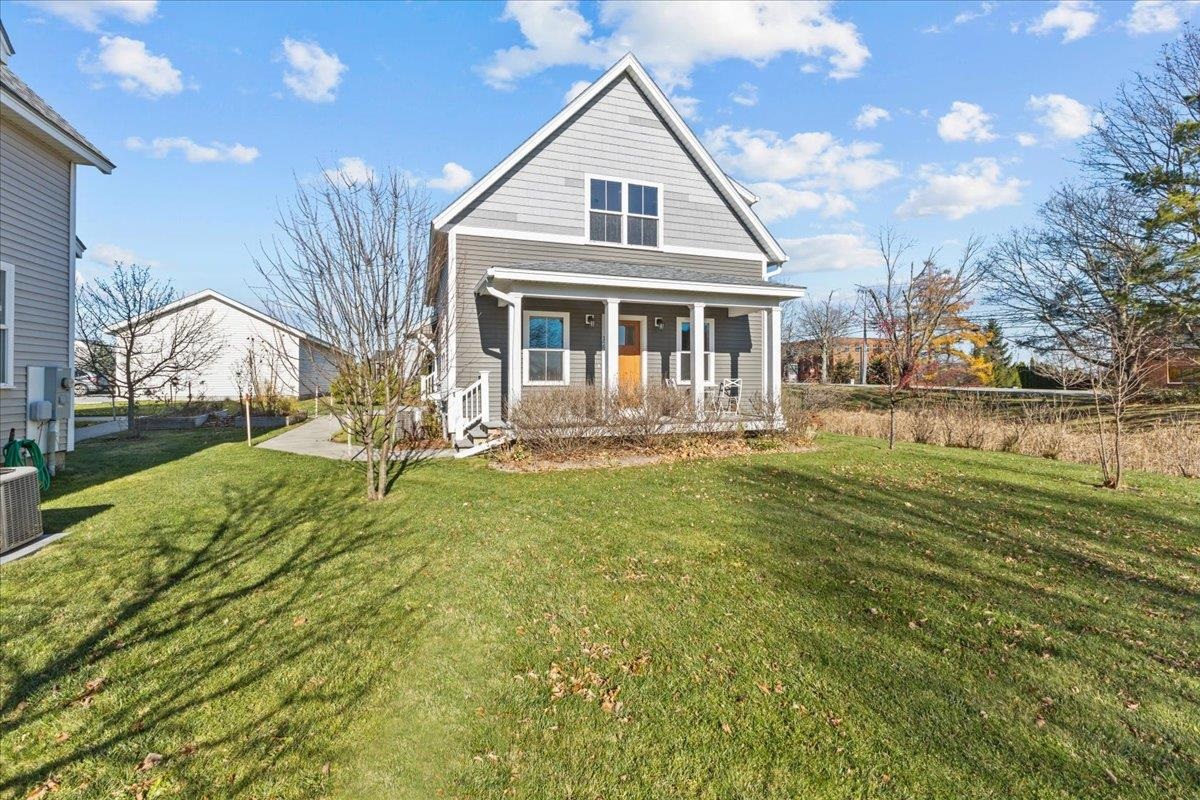
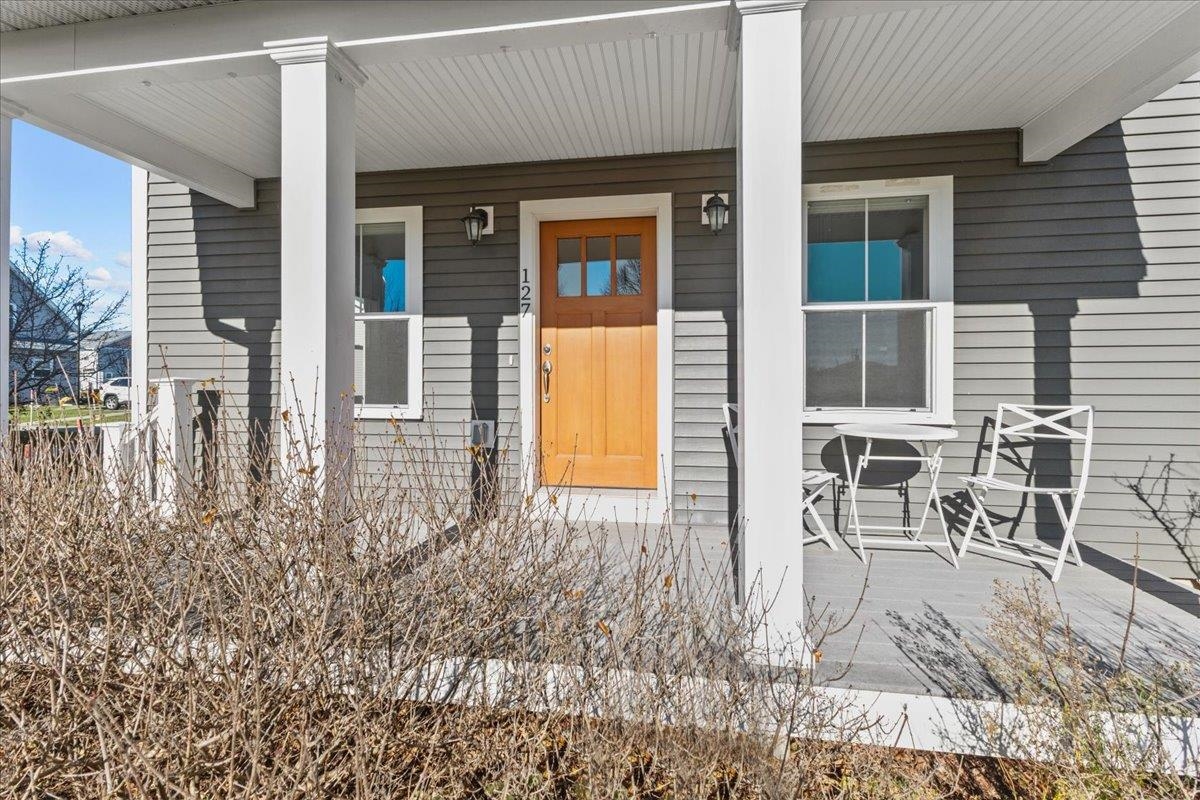


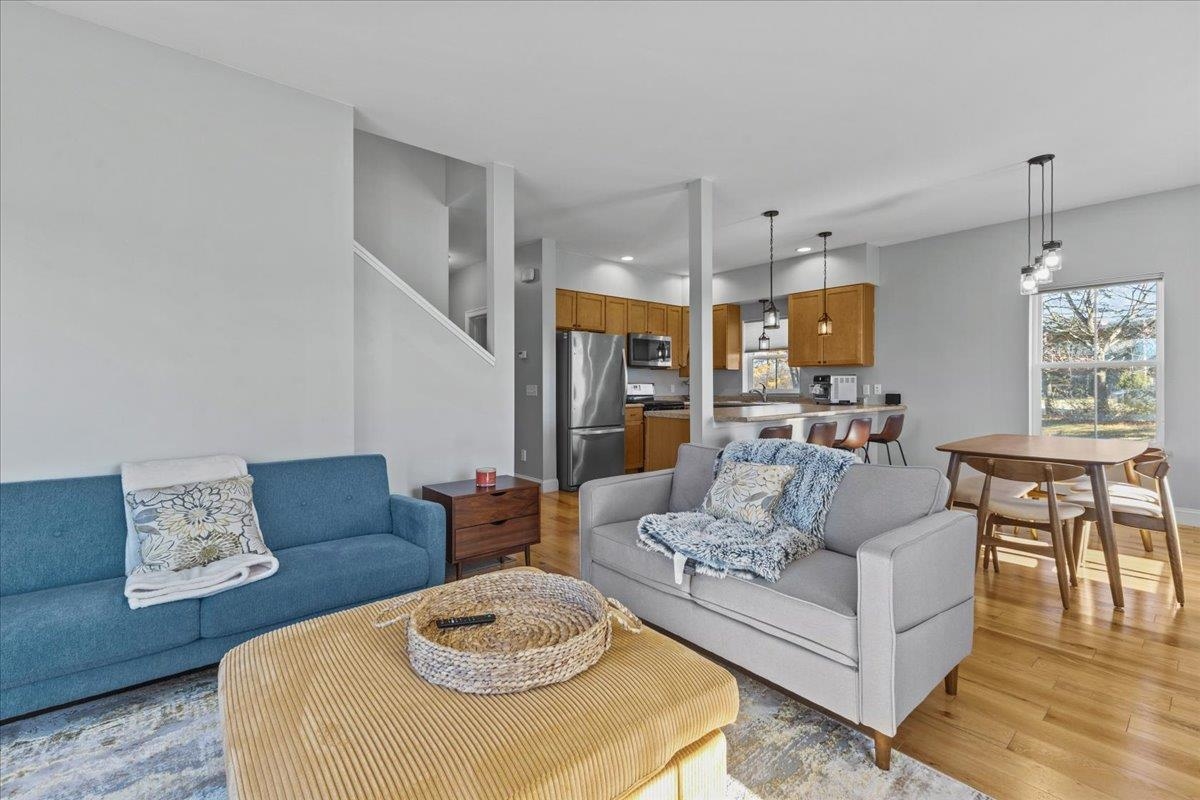
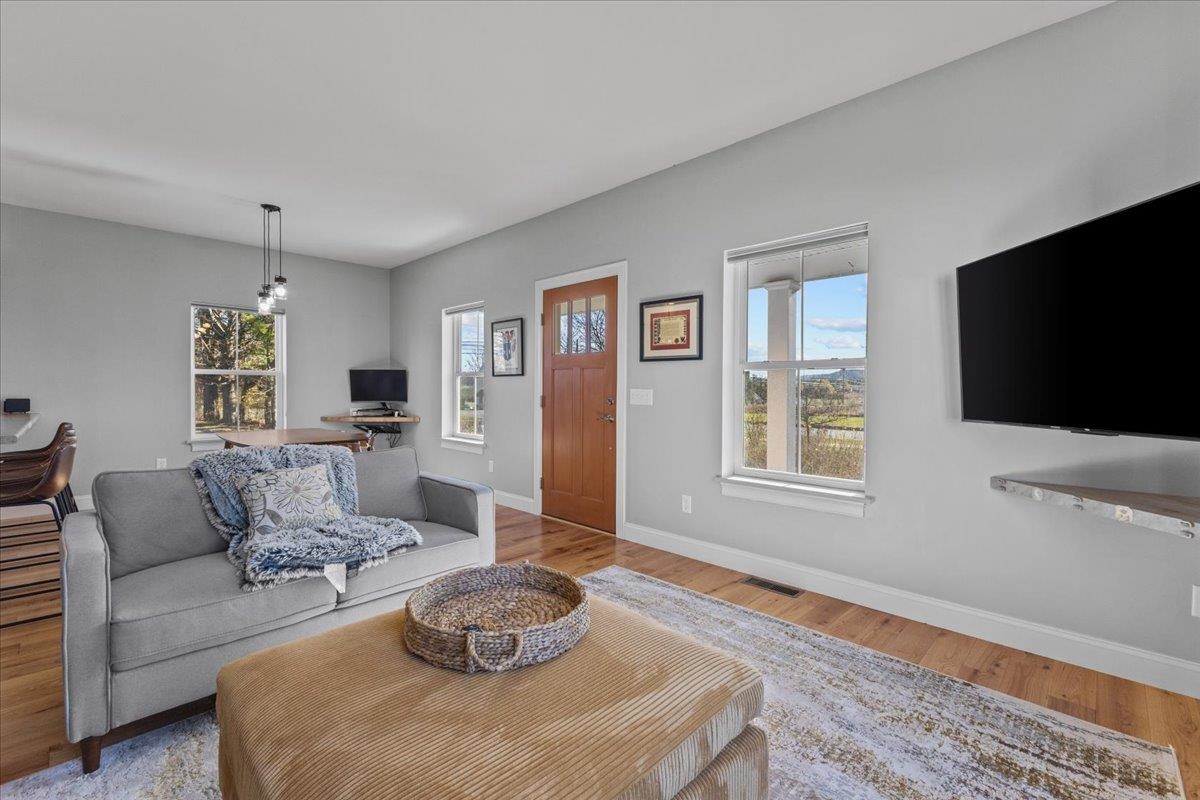
General Property Information
- Property Status:
- Active Under Contract
- Price:
- $549, 000
- Assessed:
- $0
- Assessed Year:
- County:
- VT-Chittenden
- Acres:
- 0.10
- Property Type:
- Single Family
- Year Built:
- 2016
- Agency/Brokerage:
- Jeffrey Amato
Vermont Real Estate Company - Bedrooms:
- 3
- Total Baths:
- 2
- Sq. Ft. (Total):
- 2847
- Tax Year:
- 2024
- Taxes:
- $9, 260
- Association Fees:
This bright and inviting three-bedroom, two-bathroom carriage home is located in the sought-after Rye Meadows neighborhood of South Burlington. As soon as you step inside, you'll be greeted by an open floor plan with 9' ceilings and hardwood floors, all bathed in natural light. The spacious kitchen features Corian countertops, stainless steel appliances, and a breakfast bar, seamlessly flowing into the expansive living and dining areas—ideal for entertaining. One-level living makes this home especially convenient, with the primary bedroom and en-suite bathroom located on the main floor, along with an additional office space (or ½ bathroom) and mud/laundry room. Upstairs, you'll find two generously sized bedrooms, each with walk-in closets and full bathroom in between. The finished basement adds more versatility offering a large family room or guest area while the unfinished area provides space for your workout equipment and ample storage. Enjoy energy efficient design and systems translating to low heating, cooling and electrical cost year-round. Relax and unwind on the from porch offering peaceful views of distant fields and glimpses of the mountains. A detached one-car garage and low association fees cover lawn care, snow removal, and trash services for a truly carefree lifestyle. Just minutes from bike paths, schools, parks, shopping, and more!
Interior Features
- # Of Stories:
- 2
- Sq. Ft. (Total):
- 2847
- Sq. Ft. (Above Ground):
- 1947
- Sq. Ft. (Below Ground):
- 900
- Sq. Ft. Unfinished:
- 192
- Rooms:
- 10
- Bedrooms:
- 3
- Baths:
- 2
- Interior Desc:
- Blinds, Dining Area, Kitchen/Dining, Laundry Hook-ups, Living/Dining, Primary BR w/ BA, Natural Light, Storage - Indoor, Walk-in Closet, Laundry - 1st Floor, Smart Thermostat
- Appliances Included:
- Dishwasher, Disposal, Dryer, Microwave, Refrigerator, Washer - Energy Star, Stove - Gas
- Flooring:
- Carpet, Hardwood, Vinyl
- Heating Cooling Fuel:
- Water Heater:
- Basement Desc:
- Full, Insulated, Partially Finished, Stairs - Interior, Storage Space
Exterior Features
- Style of Residence:
- Carriage
- House Color:
- Time Share:
- No
- Resort:
- Exterior Desc:
- Exterior Details:
- Porch - Covered, Window Screens
- Amenities/Services:
- Land Desc.:
- Landscaped, PRD/PUD, Sidewalks, Street Lights, Subdivision, Near Public Transportatn
- Suitable Land Usage:
- Roof Desc.:
- Shingle - Architectural
- Driveway Desc.:
- Paved
- Foundation Desc.:
- Concrete
- Sewer Desc.:
- Public
- Garage/Parking:
- Yes
- Garage Spaces:
- 1
- Road Frontage:
- 50
Other Information
- List Date:
- 2025-01-06
- Last Updated:
- 2025-01-09 00:34:54


