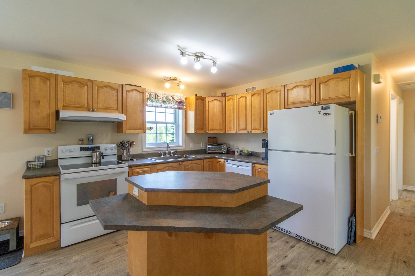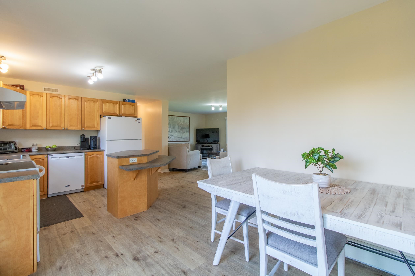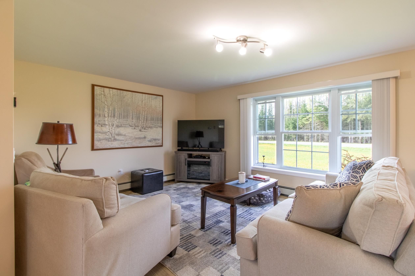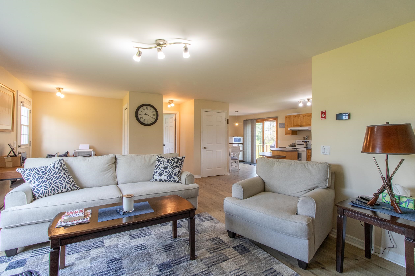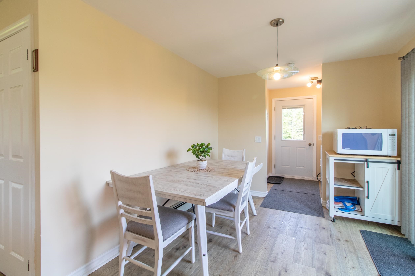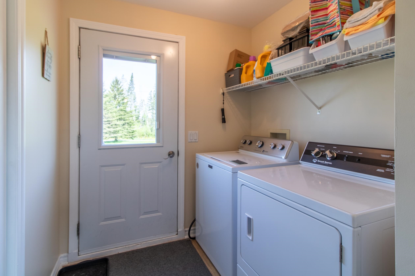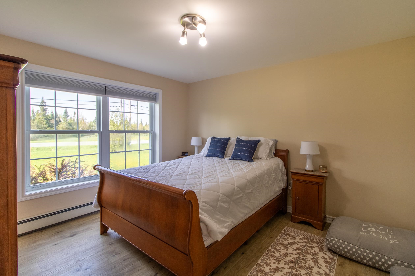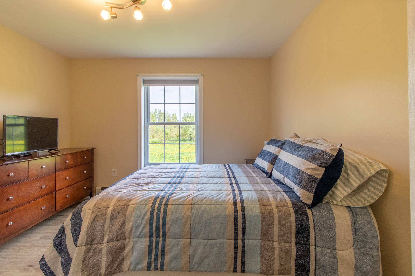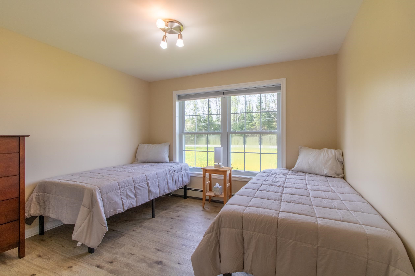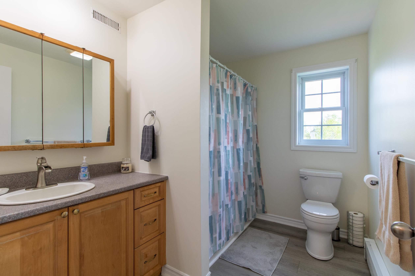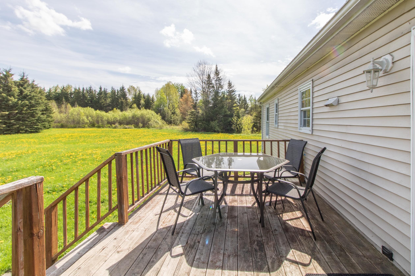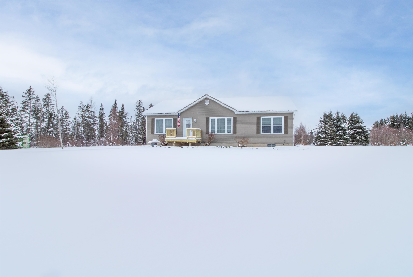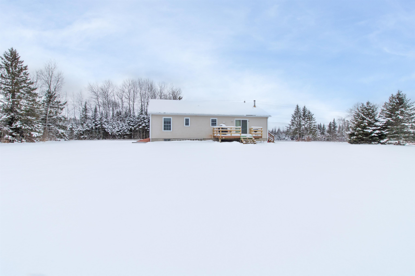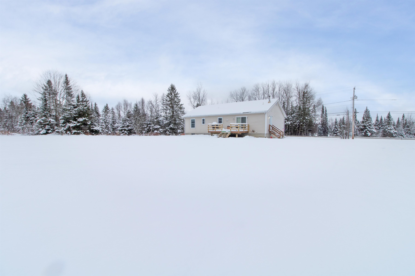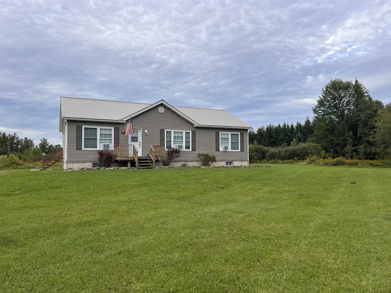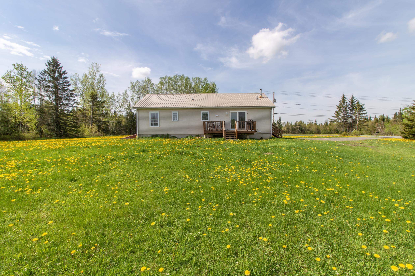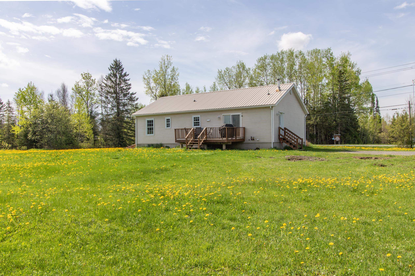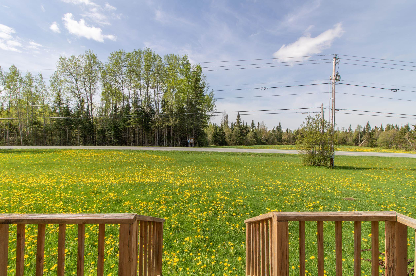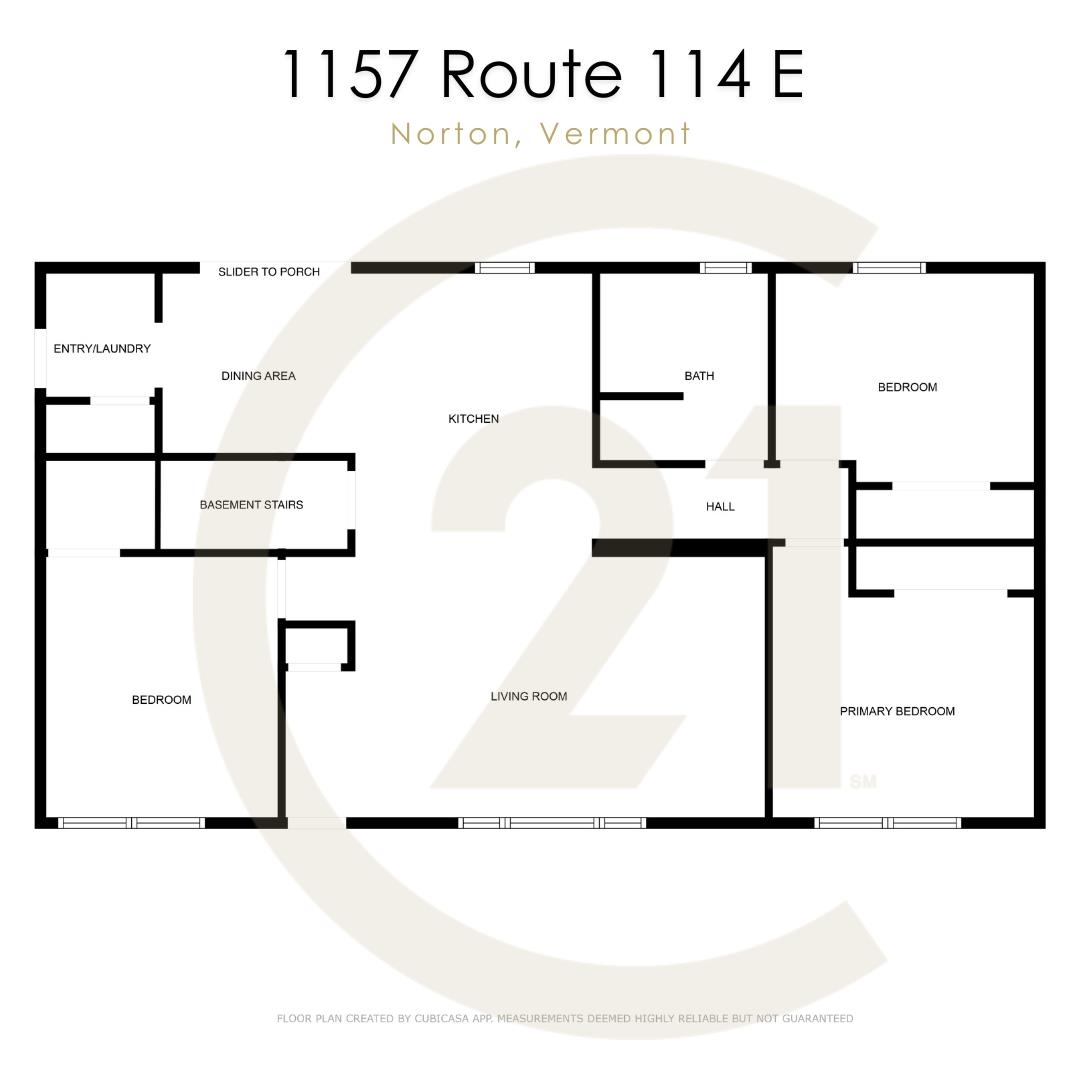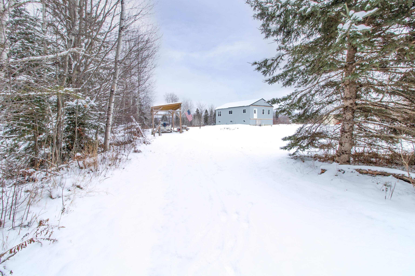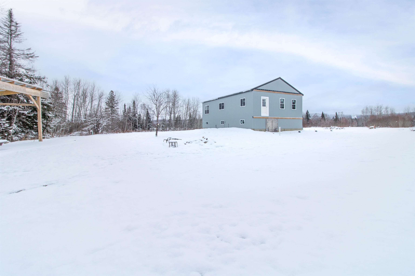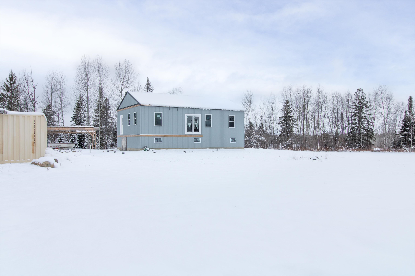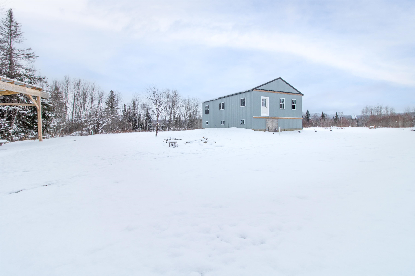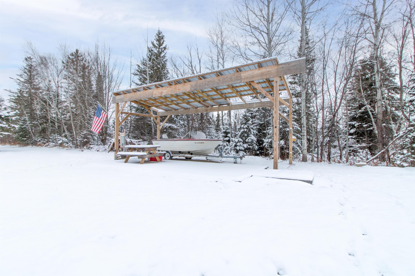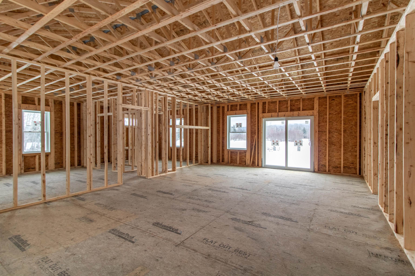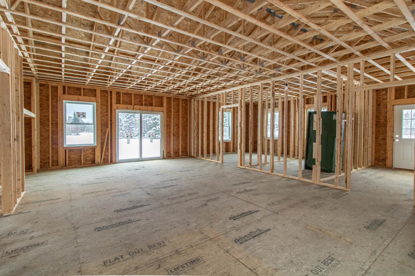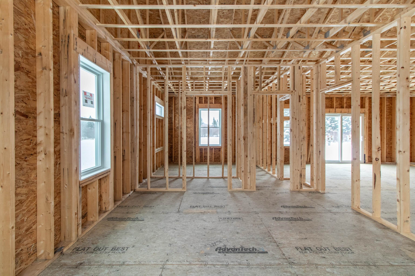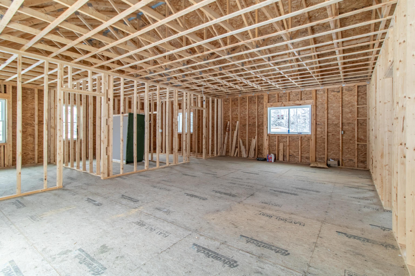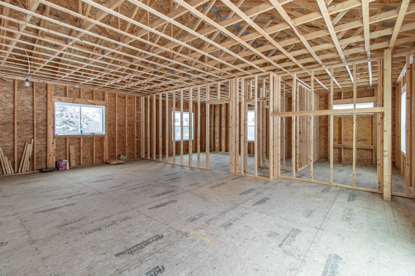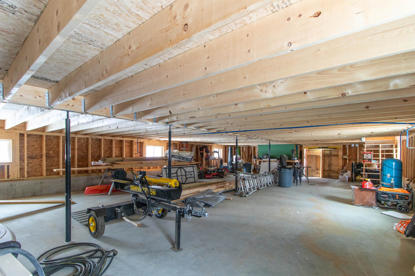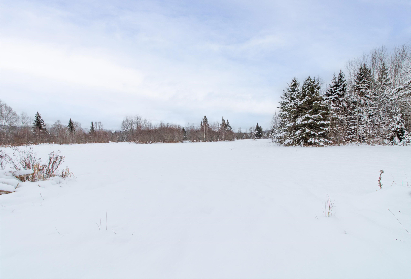1 of 40
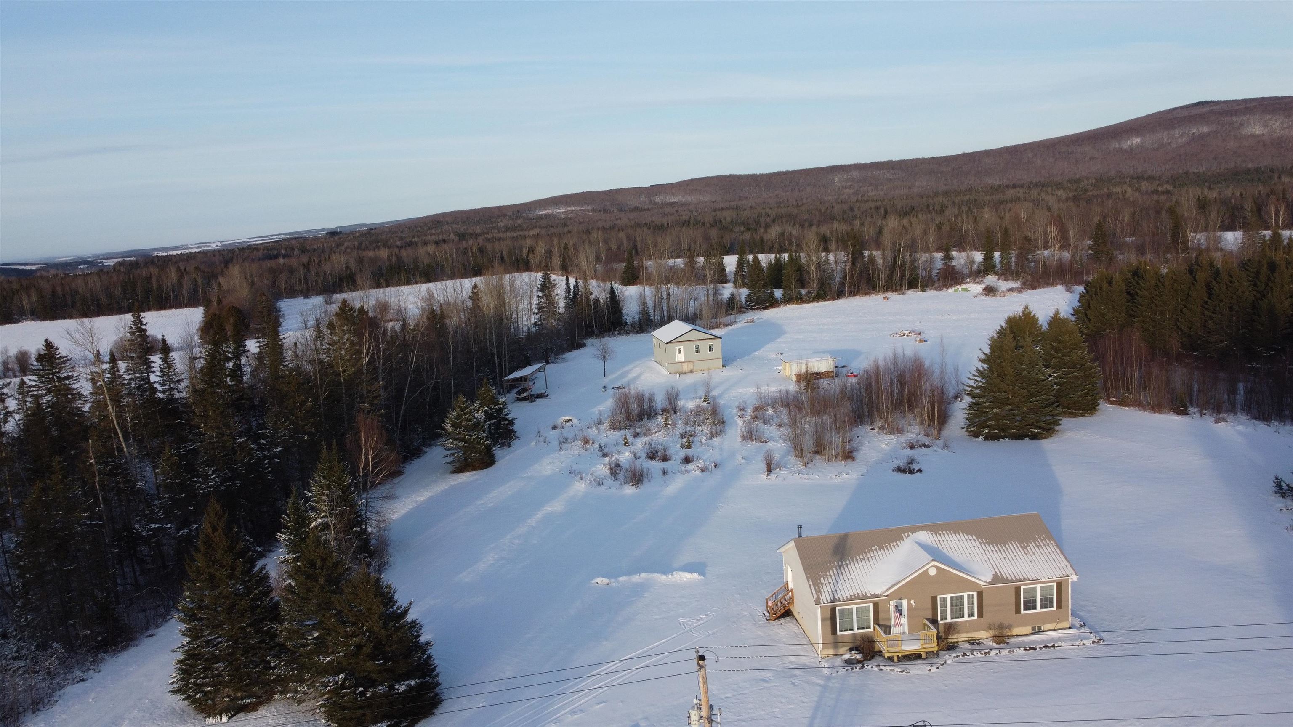
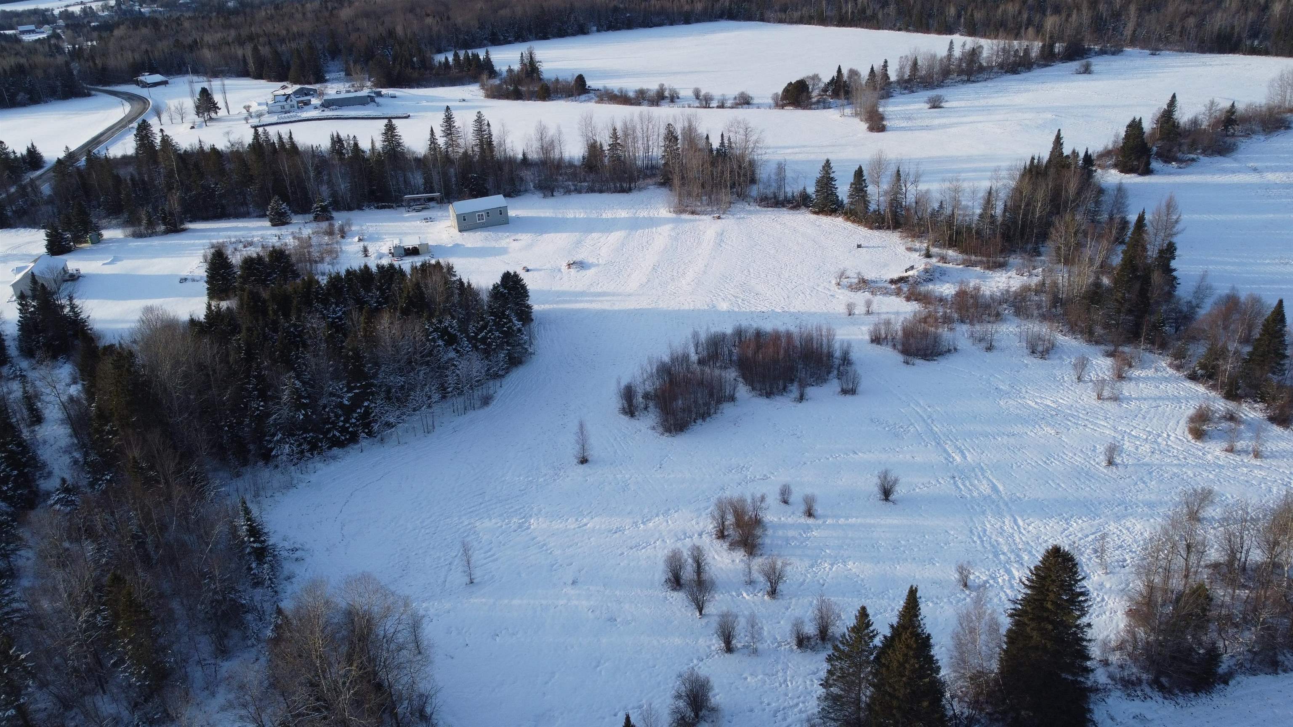


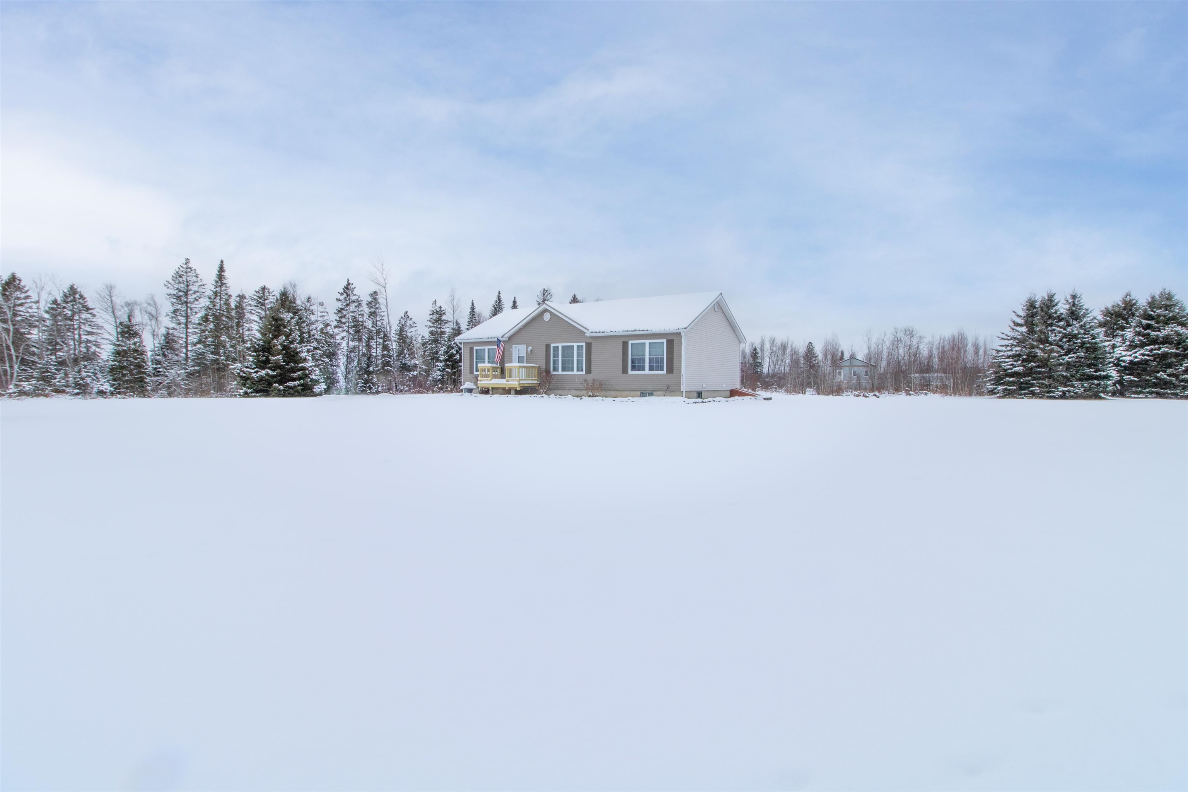
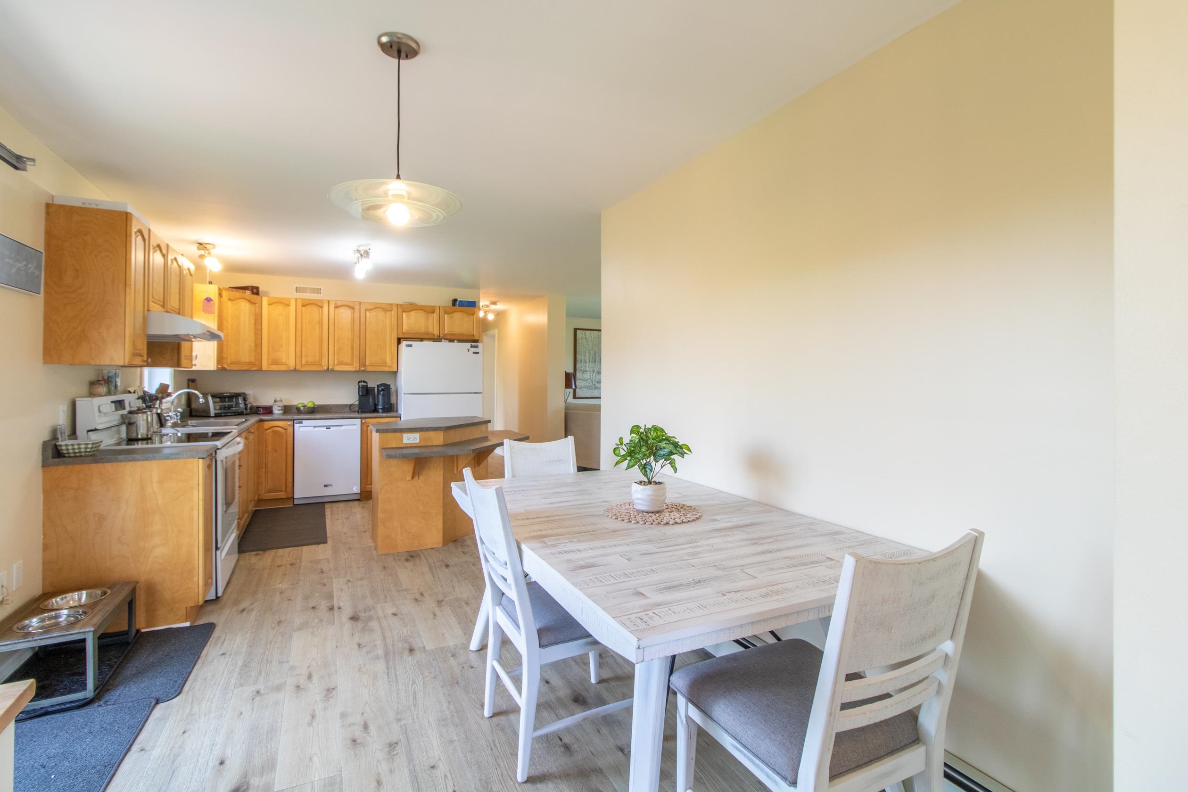
General Property Information
- Property Status:
- Active
- Price:
- $424, 900
- Assessed:
- $0
- Assessed Year:
- County:
- VT-Essex
- Acres:
- 10.80
- Property Type:
- Single Family
- Year Built:
- 2004
- Agency/Brokerage:
- Emma Gunn
Century 21 Farm & Forest - Bedrooms:
- 3
- Total Baths:
- 1
- Sq. Ft. (Total):
- 1296
- Tax Year:
- 2024
- Taxes:
- $5, 510
- Association Fees:
Two Properties Sold Together – Incredible Opportunity! These two unique properties, set on a combined 10.8-acre parcel, offer endless possibilities for living, recreation, and investment. The first property is a charming 3-bedroom, 1-bath ranch with fresh updates, including new flooring, paint, appliances, plumbing fixtures, and a durable metal roof. A full basement provides room to customize, and the home is just 200' from VAST snowmobile trails and a short drive to pristine lakes, making it a haven for outdoor enthusiasts. The second property is a partially completed new construction home on 7.7 open, level acres with stunning mountain views. Enclosed with metal roofing and siding, it’s framed for a 2-bedroom layout with 9' ceilings, an open kitchen/living/dining area, a primary suite, and a full walk-out basement offering over 1, 200 sq ft of potential for storage, workshop space or a toy garage. A drilled well yielding 60 GPM, underground power, permitted septic, and a lean-to structure add convenience and versatility. Whether you’re looking for a family compound, rental opportunities, or the chance to live in one home while finishing the other, this property offers unmatched potential. With proximity to lakes, trails, and just over a mile from the Canadian border, this is the perfect blend of comfort, customization, and adventure.
Interior Features
- # Of Stories:
- 1
- Sq. Ft. (Total):
- 1296
- Sq. Ft. (Above Ground):
- 1296
- Sq. Ft. (Below Ground):
- 0
- Sq. Ft. Unfinished:
- 1296
- Rooms:
- 5
- Bedrooms:
- 3
- Baths:
- 1
- Interior Desc:
- Kitchen Island, Kitchen/Dining, Laundry - 1st Floor
- Appliances Included:
- Dishwasher - Energy Star, Range - Electric, Refrigerator
- Flooring:
- Heating Cooling Fuel:
- Water Heater:
- Basement Desc:
- Concrete, Unfinished, Exterior Access
Exterior Features
- Style of Residence:
- Ranch
- House Color:
- Time Share:
- No
- Resort:
- Exterior Desc:
- Exterior Details:
- Porch
- Amenities/Services:
- Land Desc.:
- Level, Open
- Suitable Land Usage:
- Roof Desc.:
- Shingle - Asphalt
- Driveway Desc.:
- Gravel
- Foundation Desc.:
- Concrete
- Sewer Desc.:
- Private
- Garage/Parking:
- No
- Garage Spaces:
- 0
- Road Frontage:
- 360
Other Information
- List Date:
- 2025-01-06
- Last Updated:
- 2025-01-06 20:39:02


