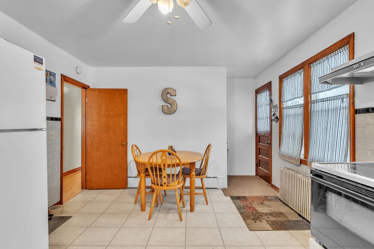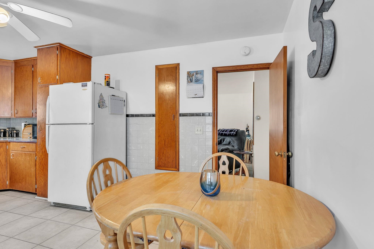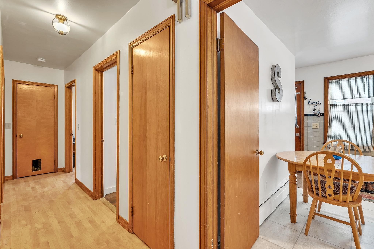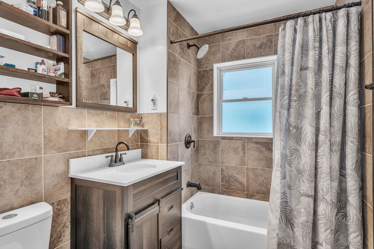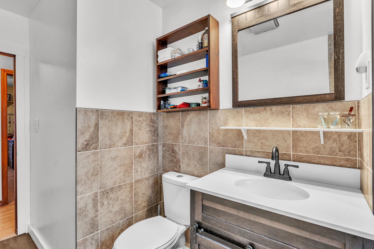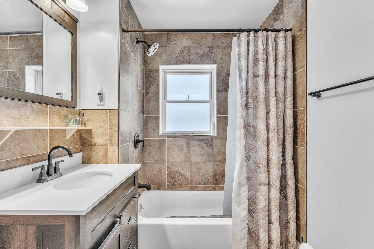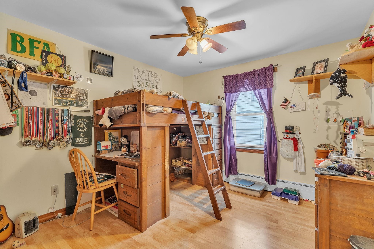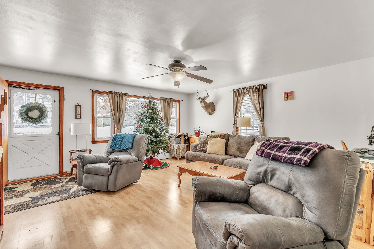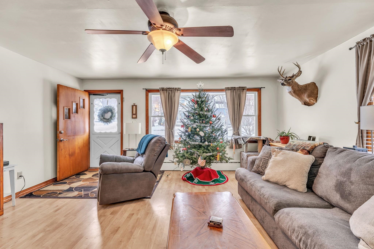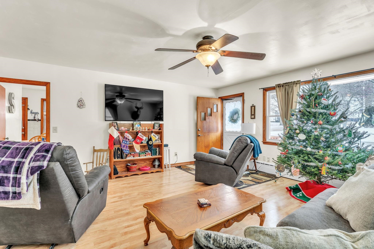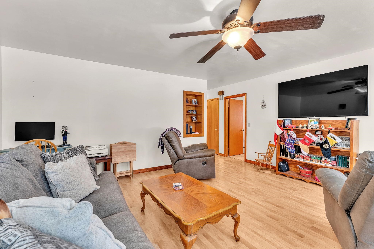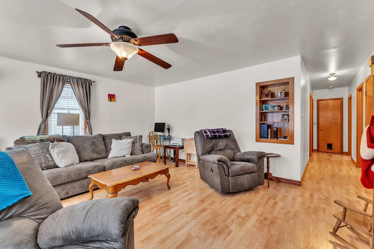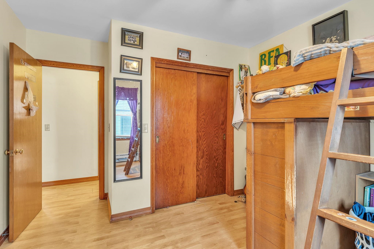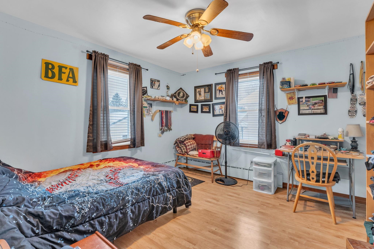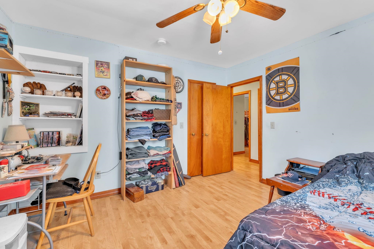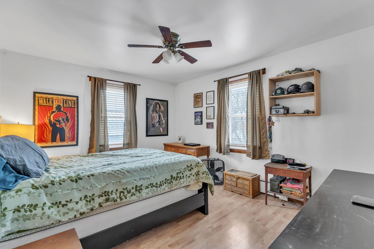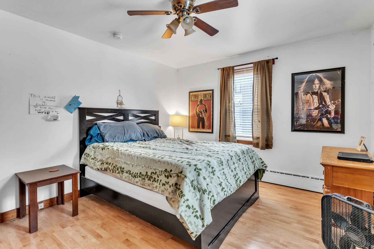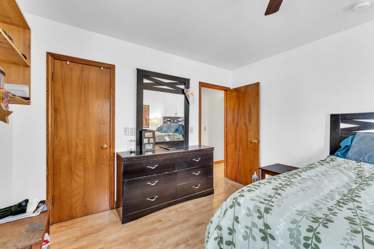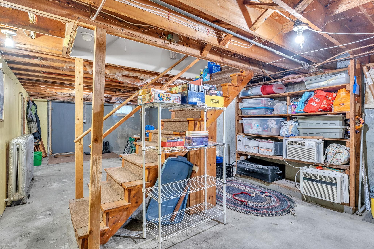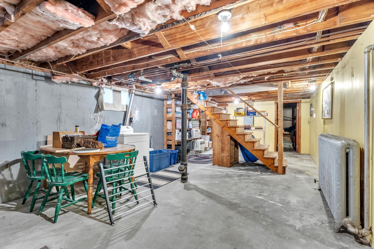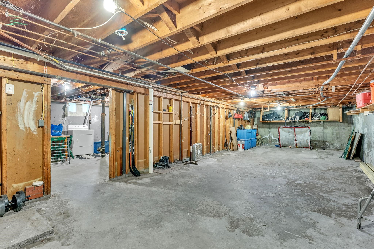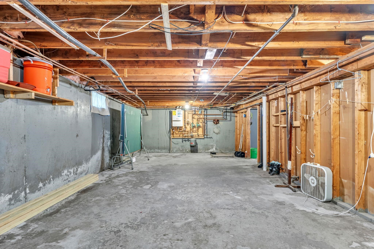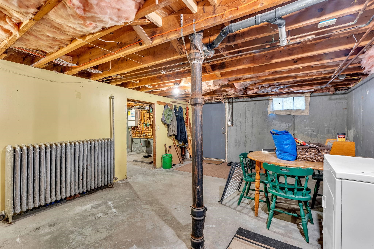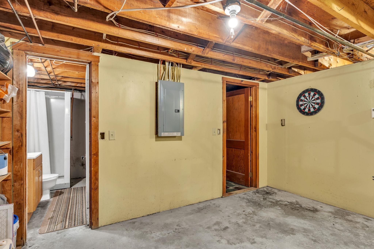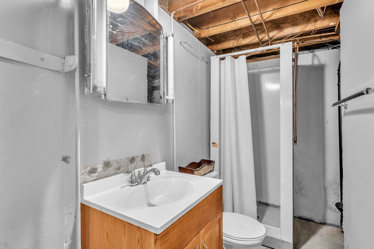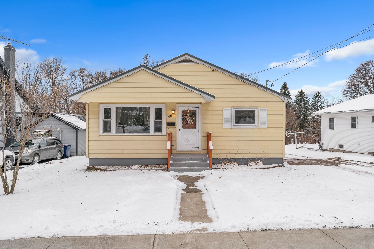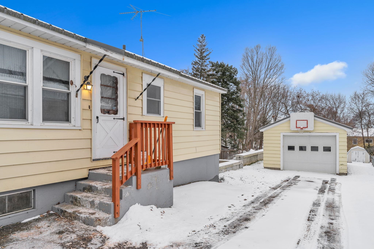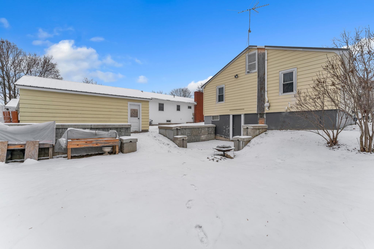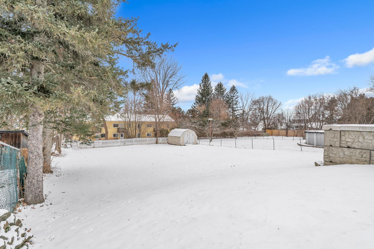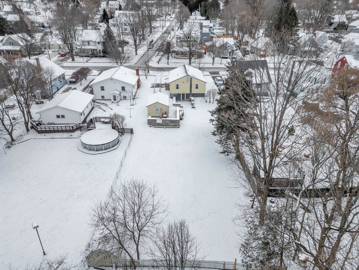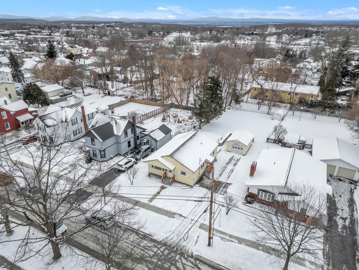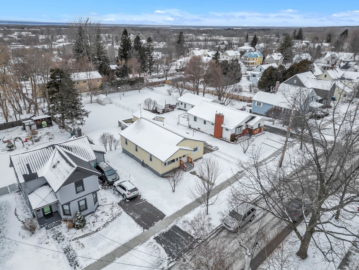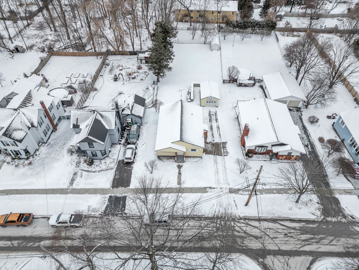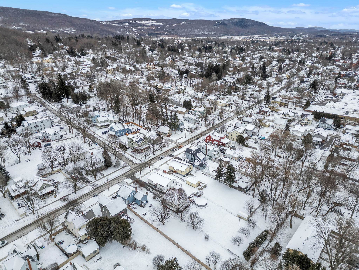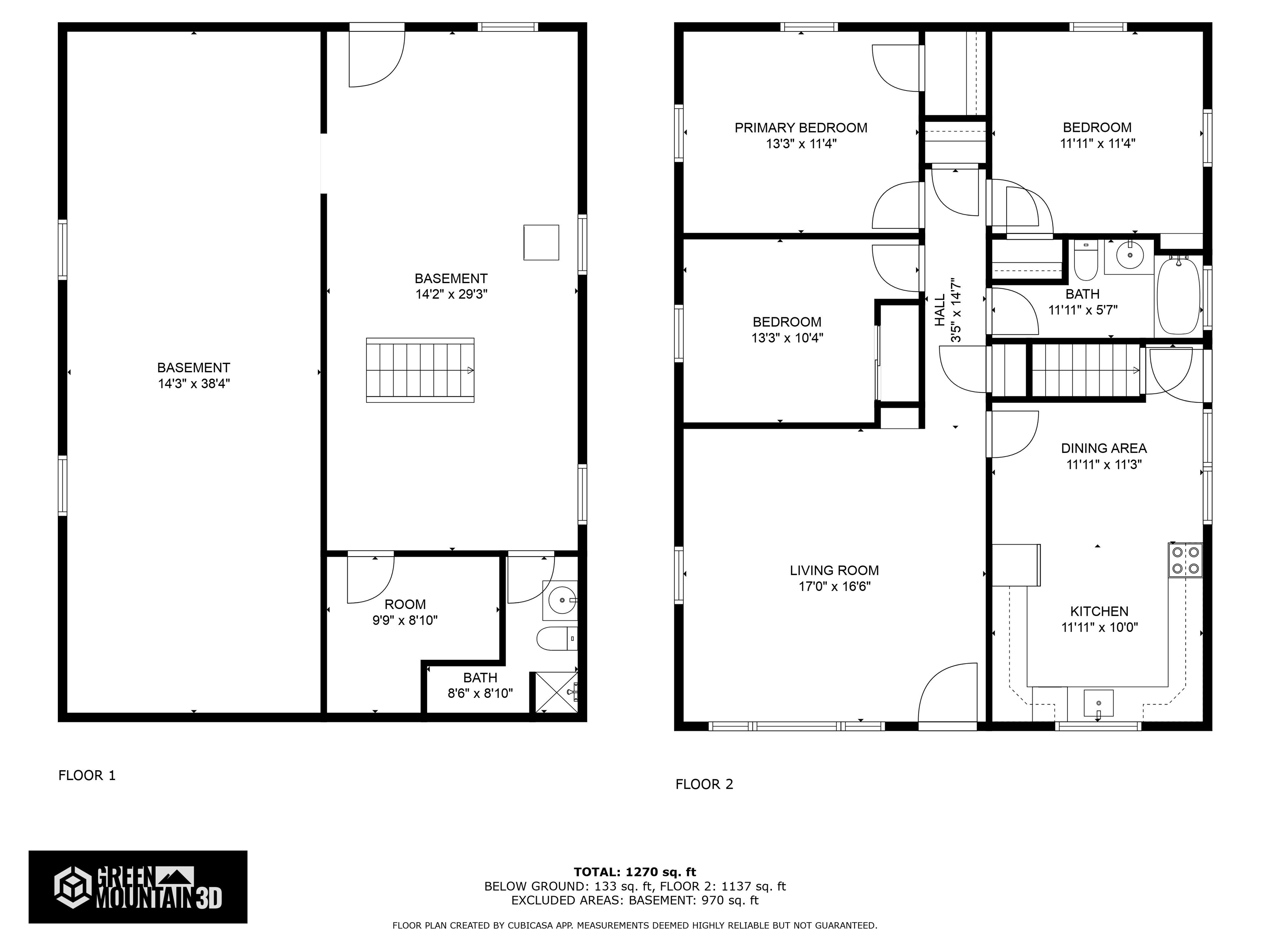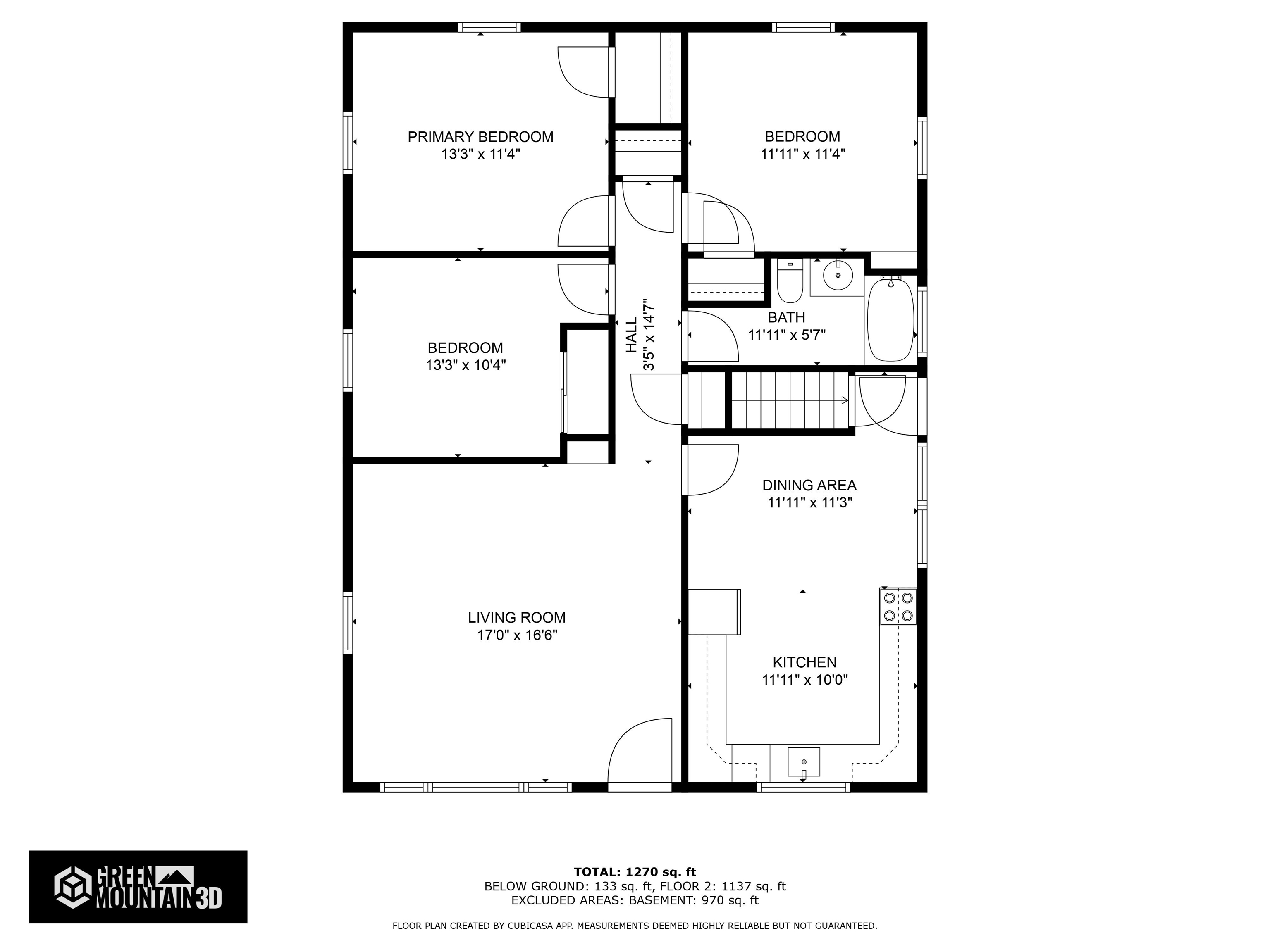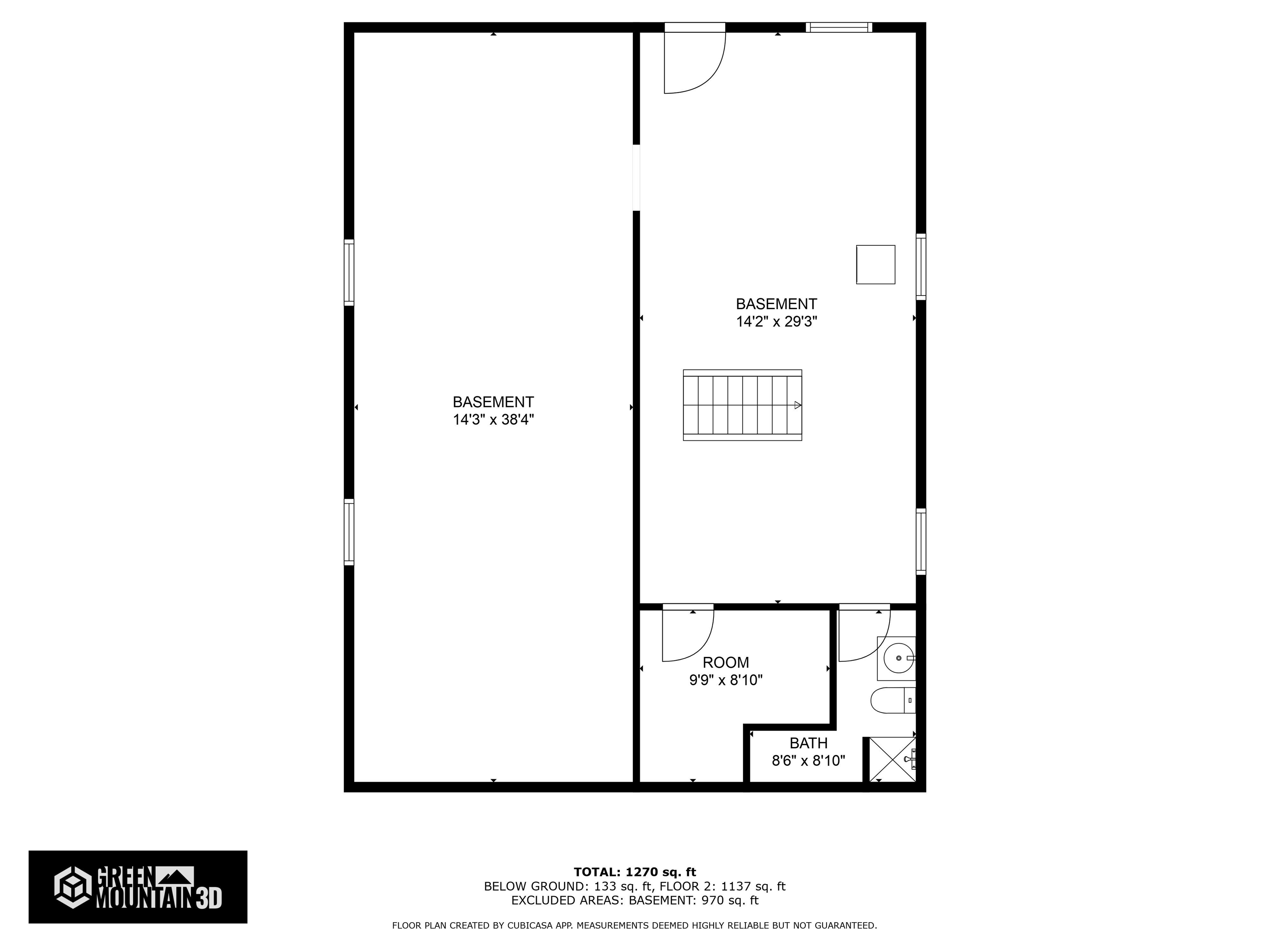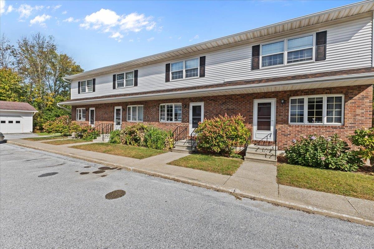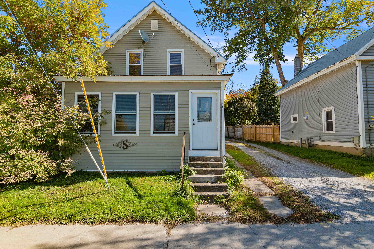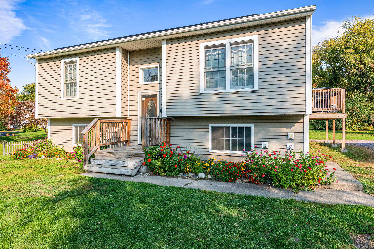1 of 45
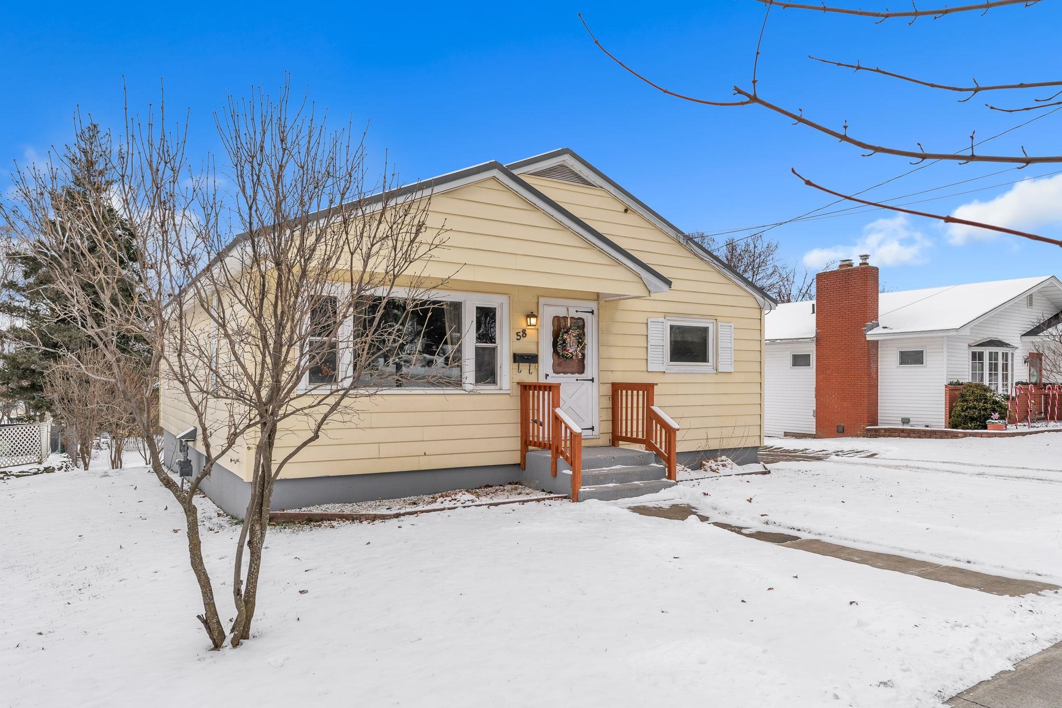

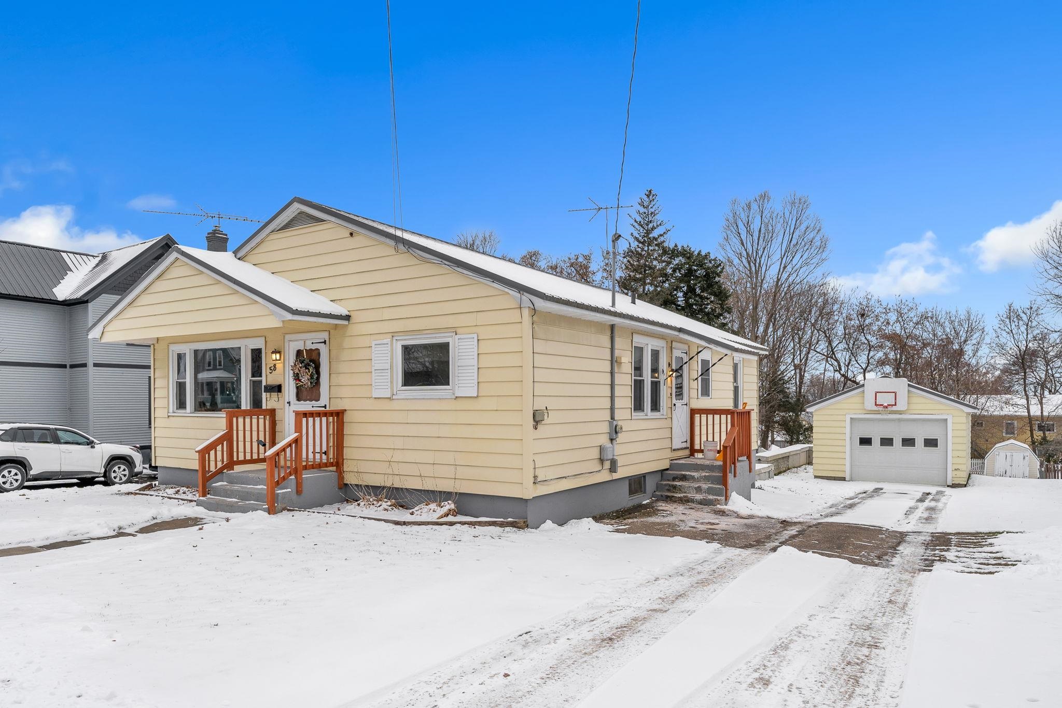
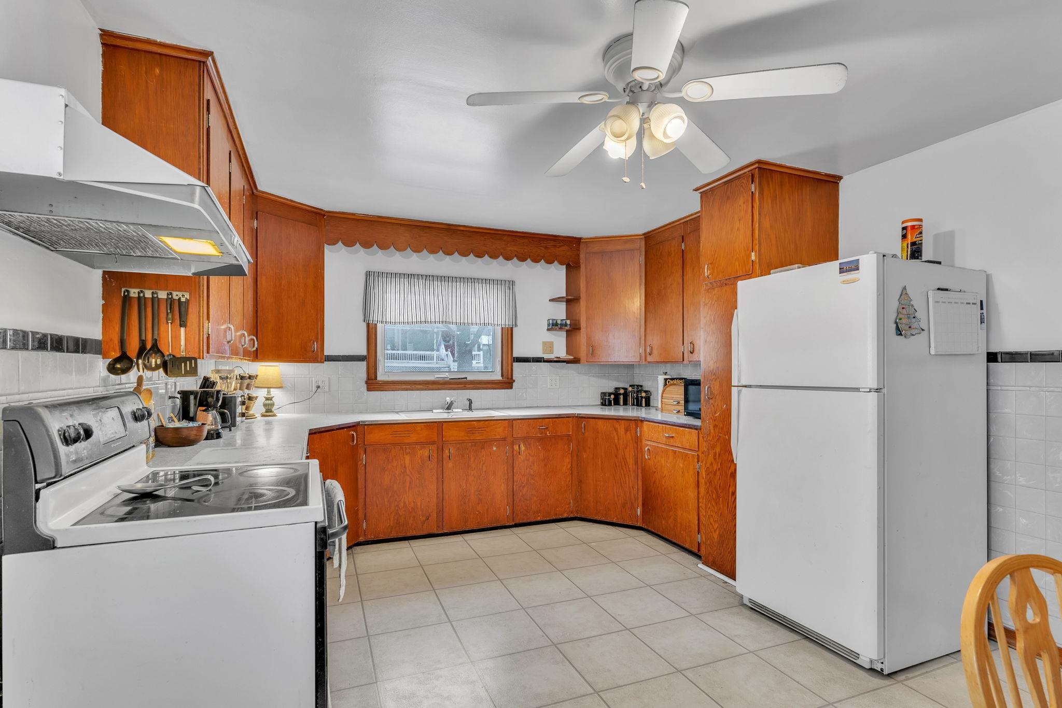
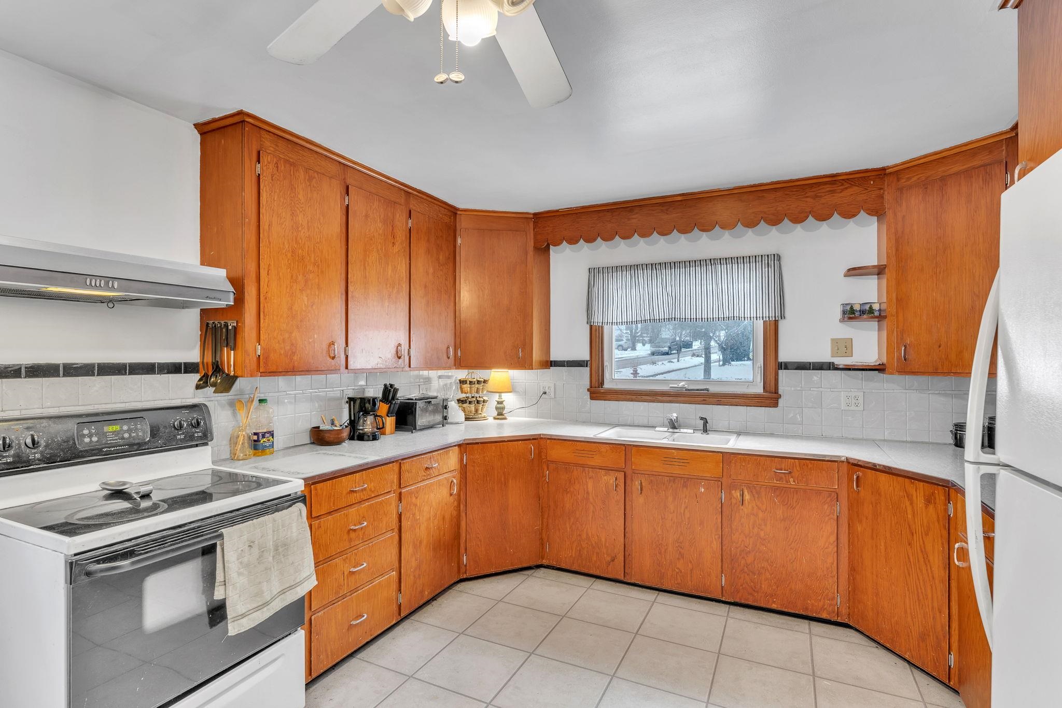
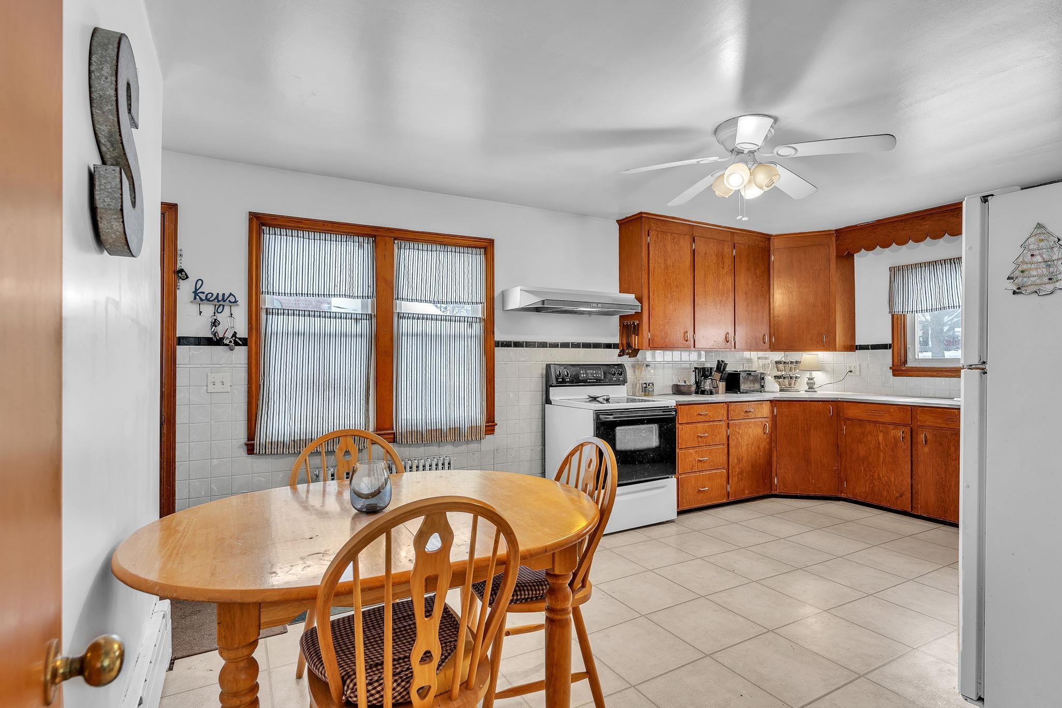
General Property Information
- Property Status:
- Active
- Price:
- $270, 000
- Assessed:
- $0
- Assessed Year:
- County:
- VT-Franklin
- Acres:
- 0.41
- Property Type:
- Single Family
- Year Built:
- 1956
- Agency/Brokerage:
- Blue Slate Realty
Blue Slate Realty - Bedrooms:
- 3
- Total Baths:
- 2
- Sq. Ft. (Total):
- 1200
- Tax Year:
- 2025
- Taxes:
- $5, 370
- Association Fees:
Imagine stepping into a time when homes were crafted with care and a touch of mid-century magic. This cozy St. Albans bungalow welcomes you with all the charm of yesteryear, paired with the promise of endless possibilities. As you walk through the front door, sunlight dances across the warm wood accents and vintage details that whisper of a simpler time. The layout invites you to linger—whether you're curled up with a book in the living room or preparing a meal in the cozy kitchen, everything feels just right. Downstairs, the full walkout basement holds the key to your future plans. A space to transform—a home gym, a creative studio, or the ultimate rec room, complete with a bathroom! Outside, the deep city lot stretches before you, a blank canvas for your imagination. Will it be a lush garden, a place for lawn games, or a serene retreat under the trees? Picture summer evenings spent grilling with friends or quiet mornings savoring coffee as the city awakens around you. Just minutes from the vibrant heart of St. Albans, you’re close to local cafes, shops, and everything that makes this community so beloved. Showings begin 1/11/25.
Interior Features
- # Of Stories:
- 1
- Sq. Ft. (Total):
- 1200
- Sq. Ft. (Above Ground):
- 1200
- Sq. Ft. (Below Ground):
- 0
- Sq. Ft. Unfinished:
- 1200
- Rooms:
- 5
- Bedrooms:
- 3
- Baths:
- 2
- Interior Desc:
- Kitchen/Dining
- Appliances Included:
- Refrigerator, Stove - Electric
- Flooring:
- Laminate, Vinyl
- Heating Cooling Fuel:
- Water Heater:
- Basement Desc:
- Stairs - Interior, Storage Space, Interior Access, Exterior Access
Exterior Features
- Style of Residence:
- Ranch
- House Color:
- Yellow
- Time Share:
- No
- Resort:
- Exterior Desc:
- Exterior Details:
- Fence - Full, Garden Space
- Amenities/Services:
- Land Desc.:
- Sidewalks, Street Lights, In Town, Near Country Club, Near Golf Course, Near Shopping, Near Skiing, Neighborhood, Near Hospital, Near School(s)
- Suitable Land Usage:
- Roof Desc.:
- Metal
- Driveway Desc.:
- Paved
- Foundation Desc.:
- Concrete
- Sewer Desc.:
- Public
- Garage/Parking:
- Yes
- Garage Spaces:
- 1
- Road Frontage:
- 0
Other Information
- List Date:
- 2025-01-06
- Last Updated:
- 2025-01-06 17:19:03


