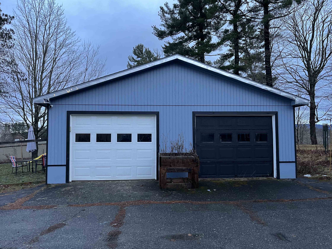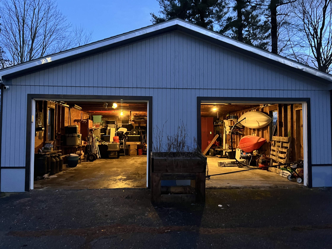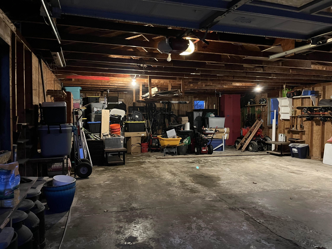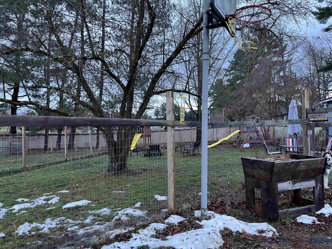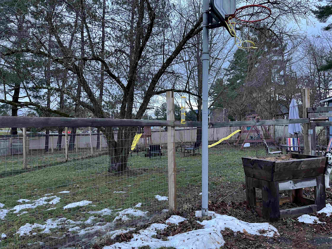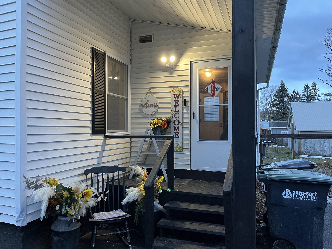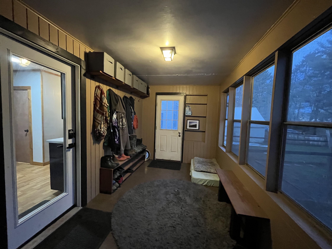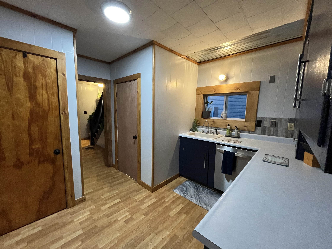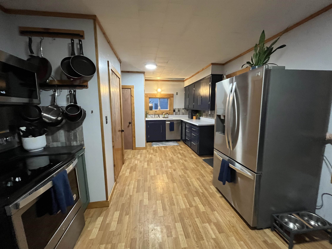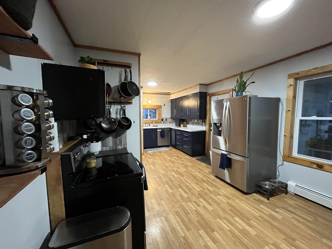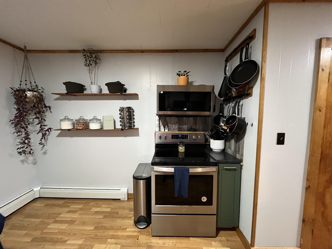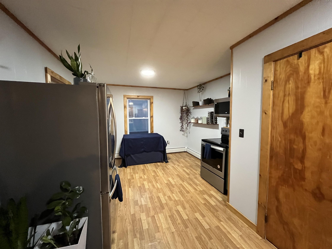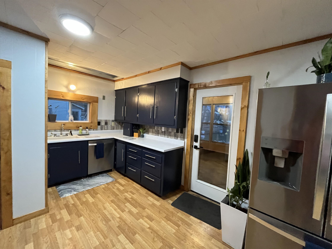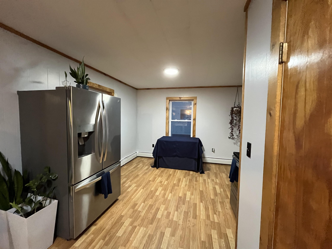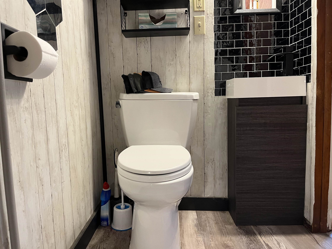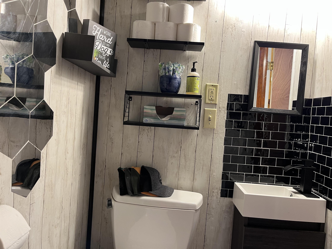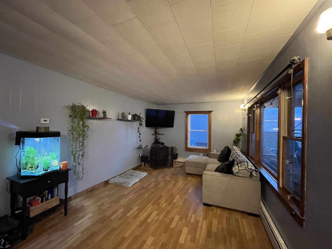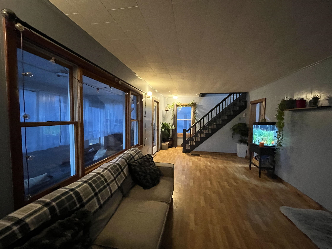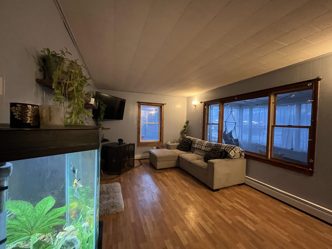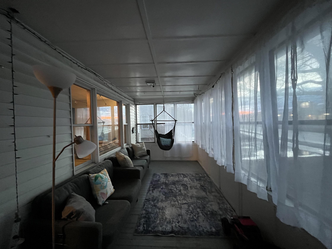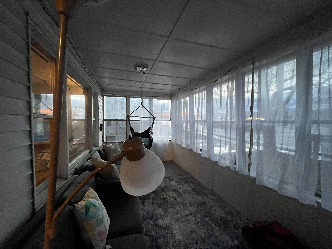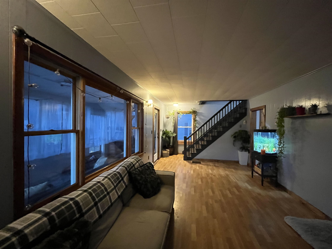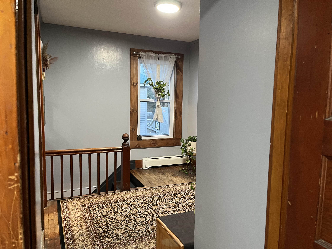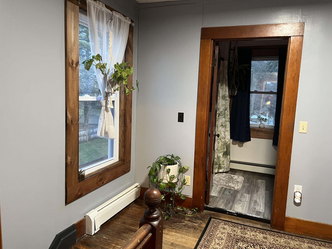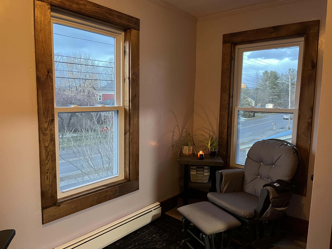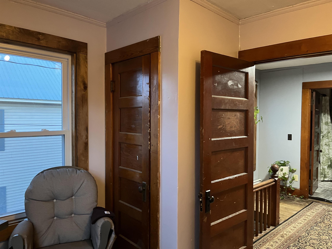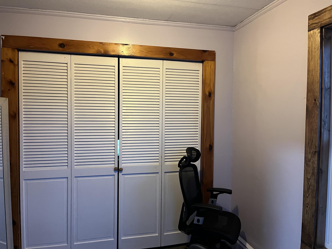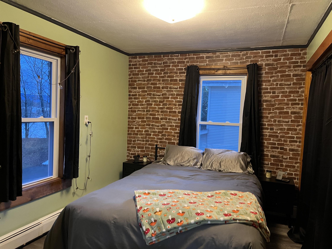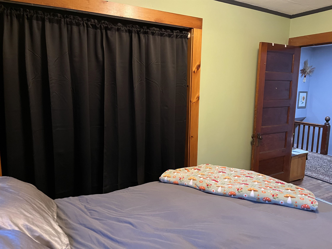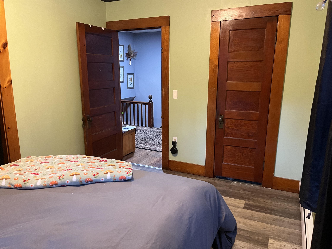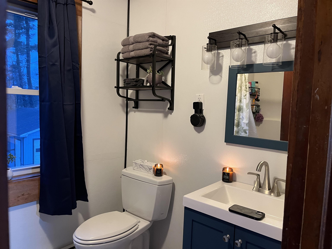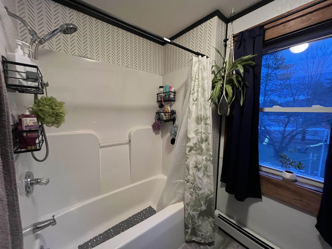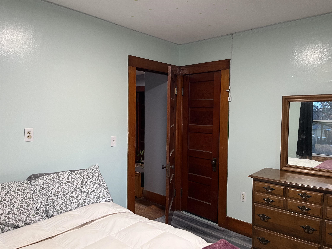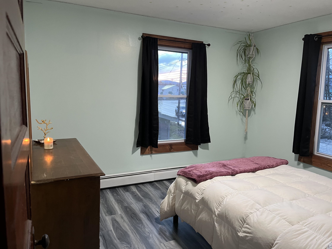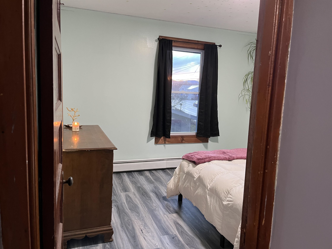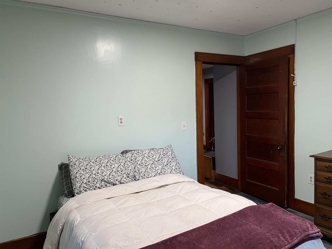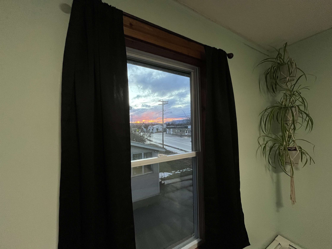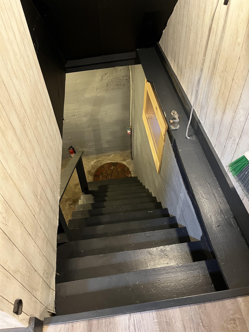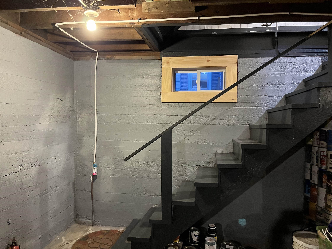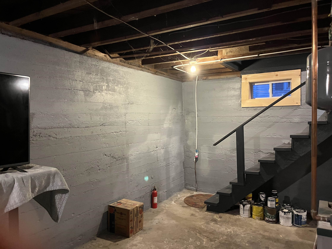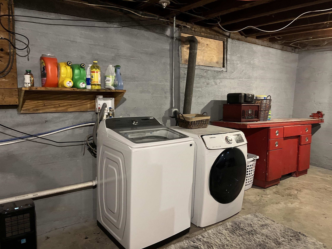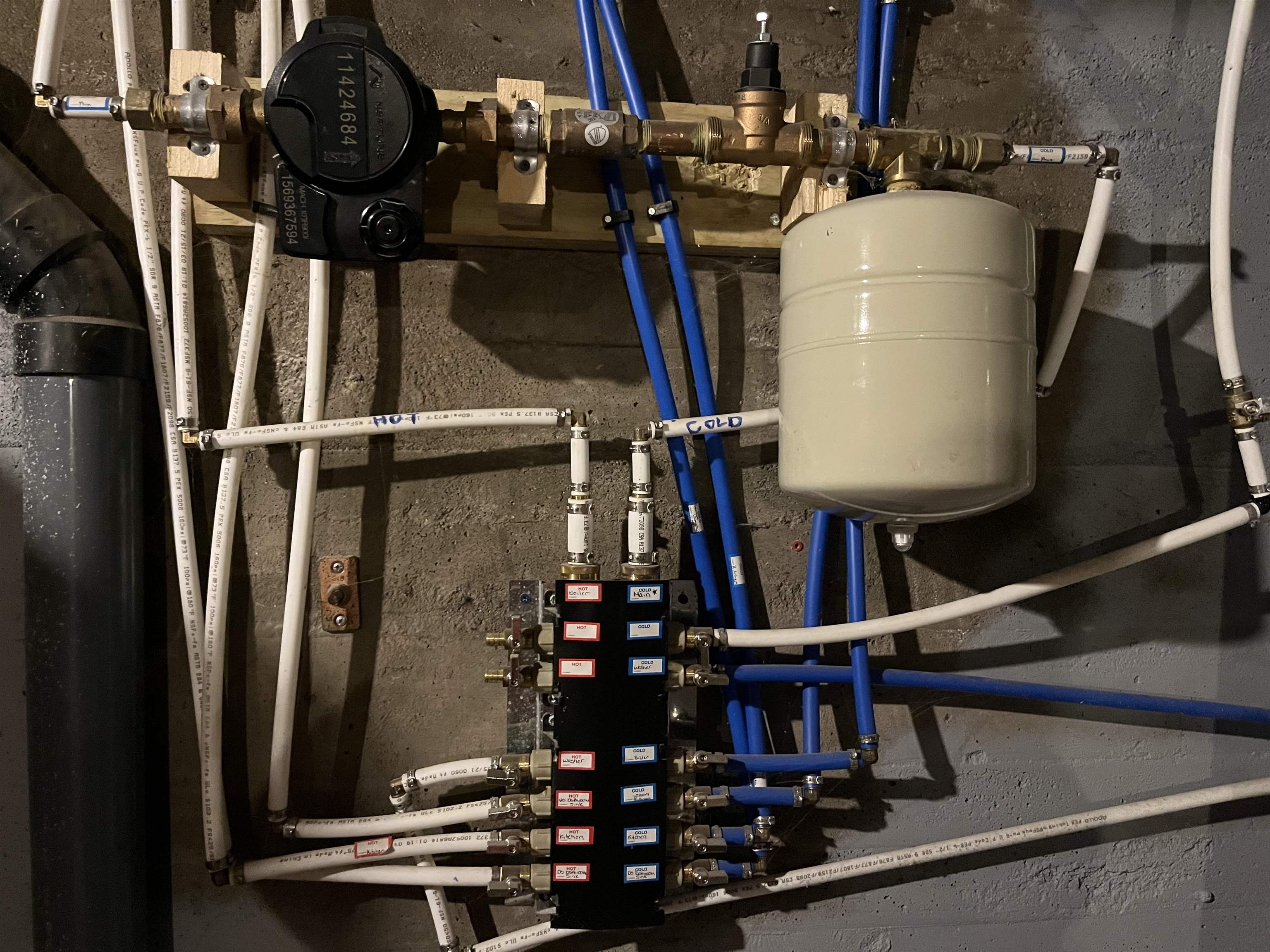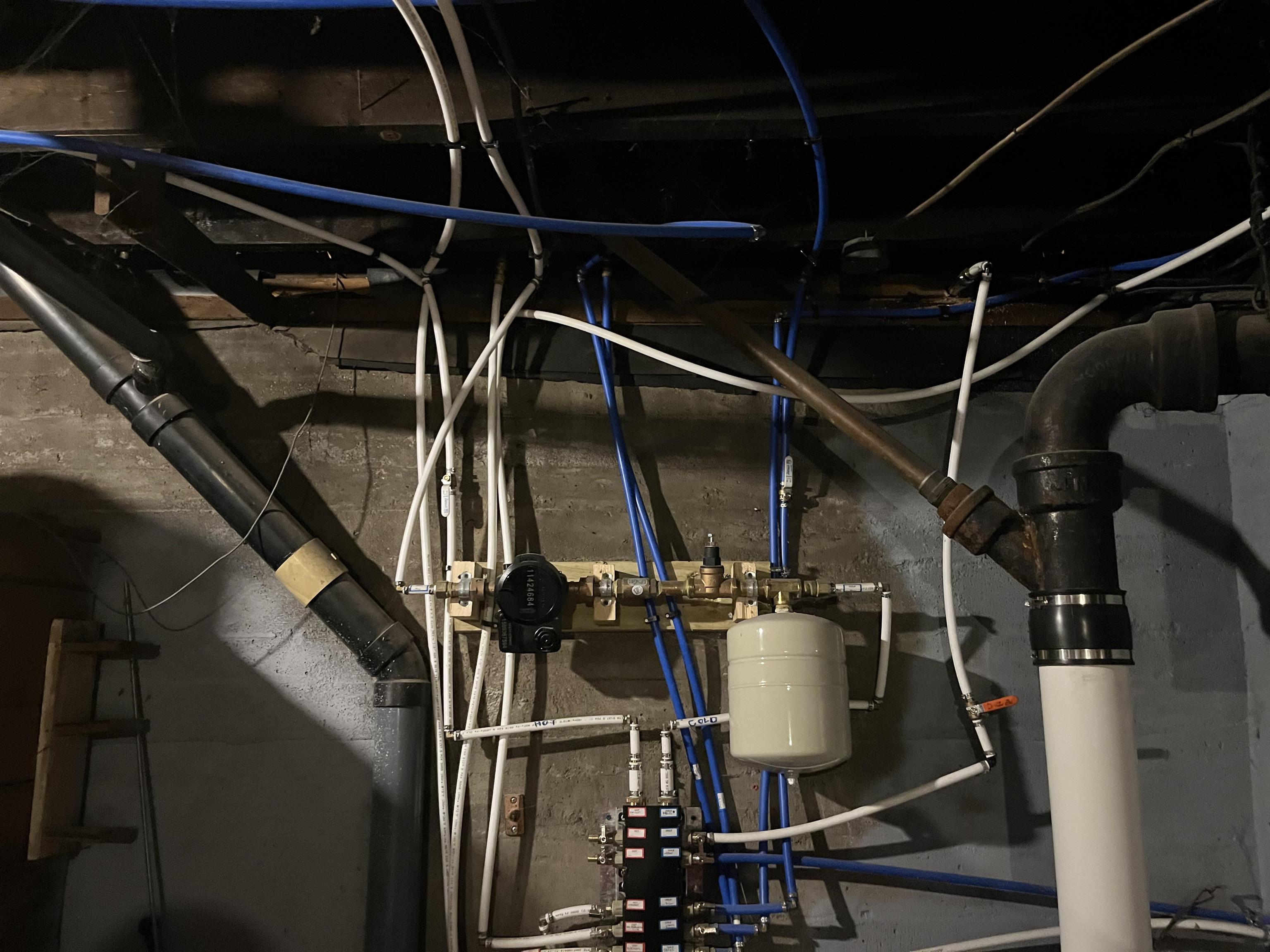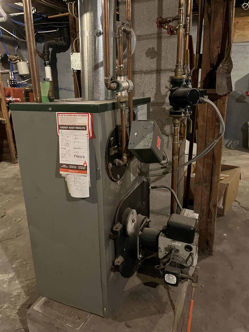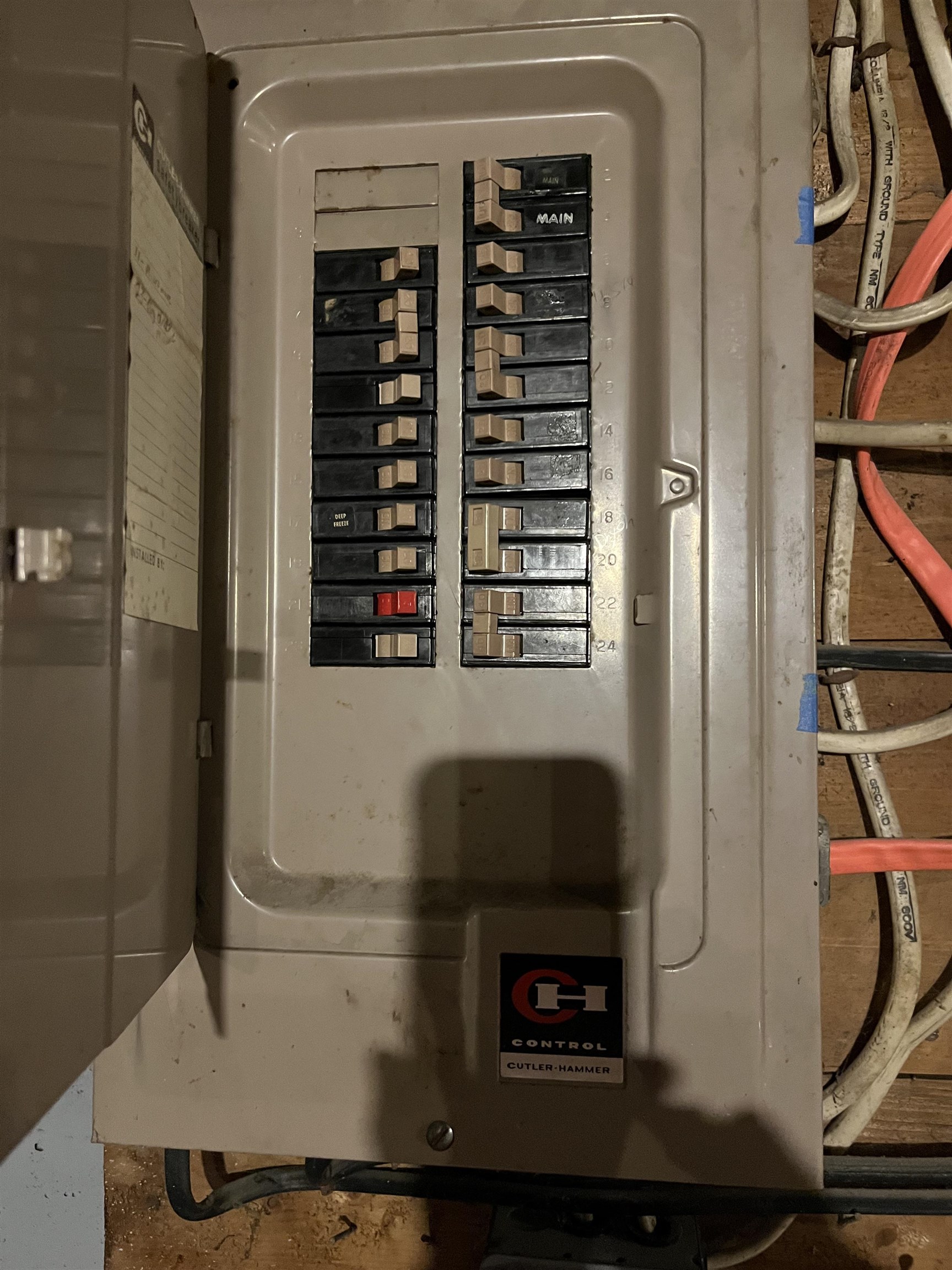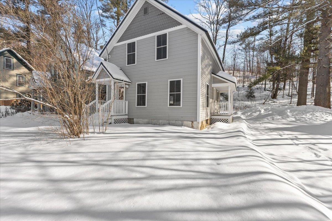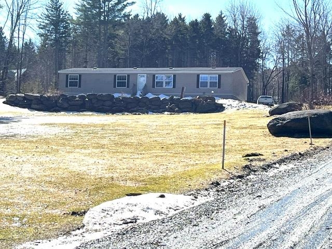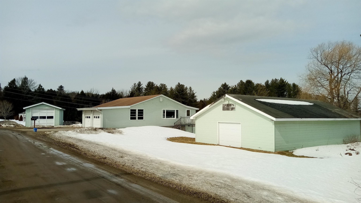1 of 53

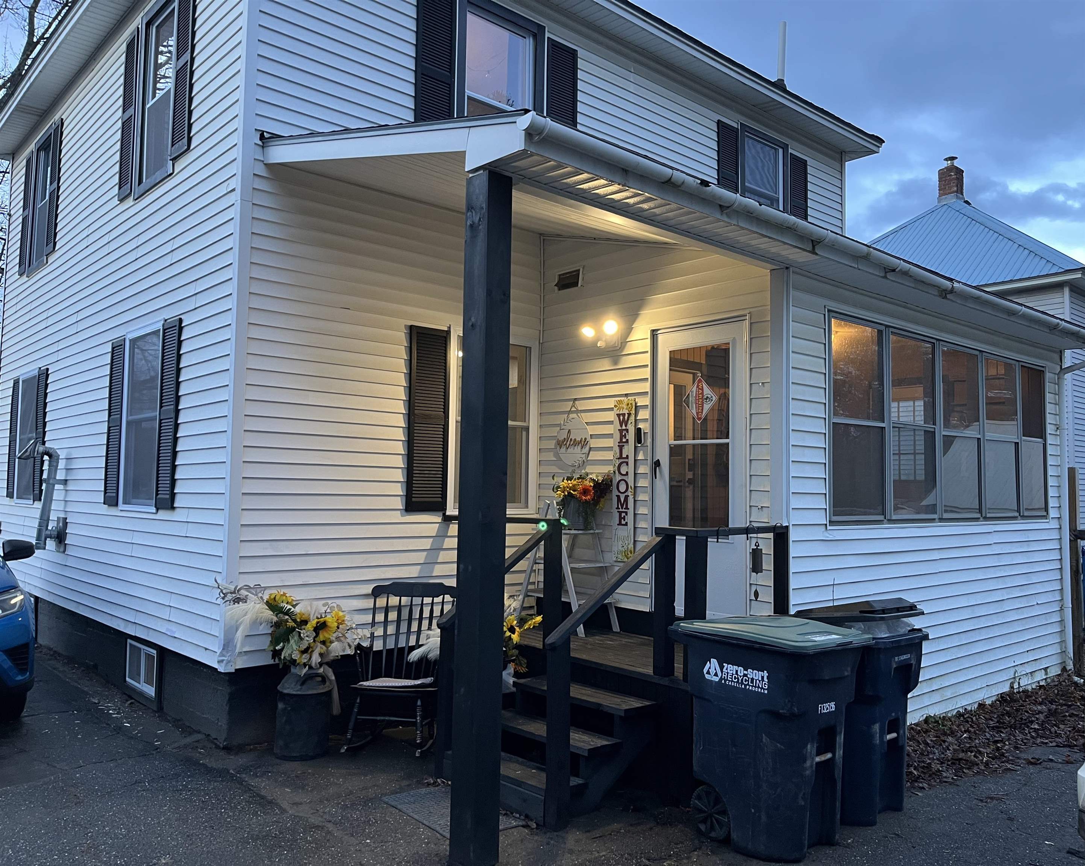
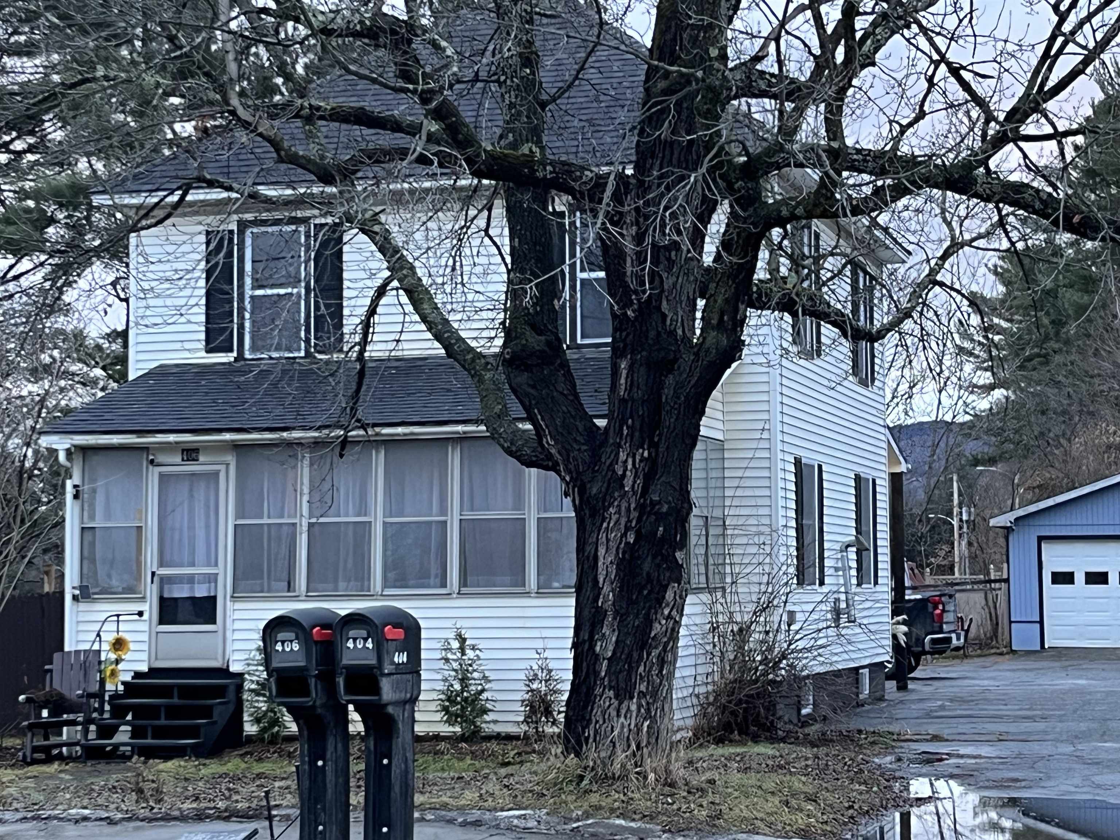
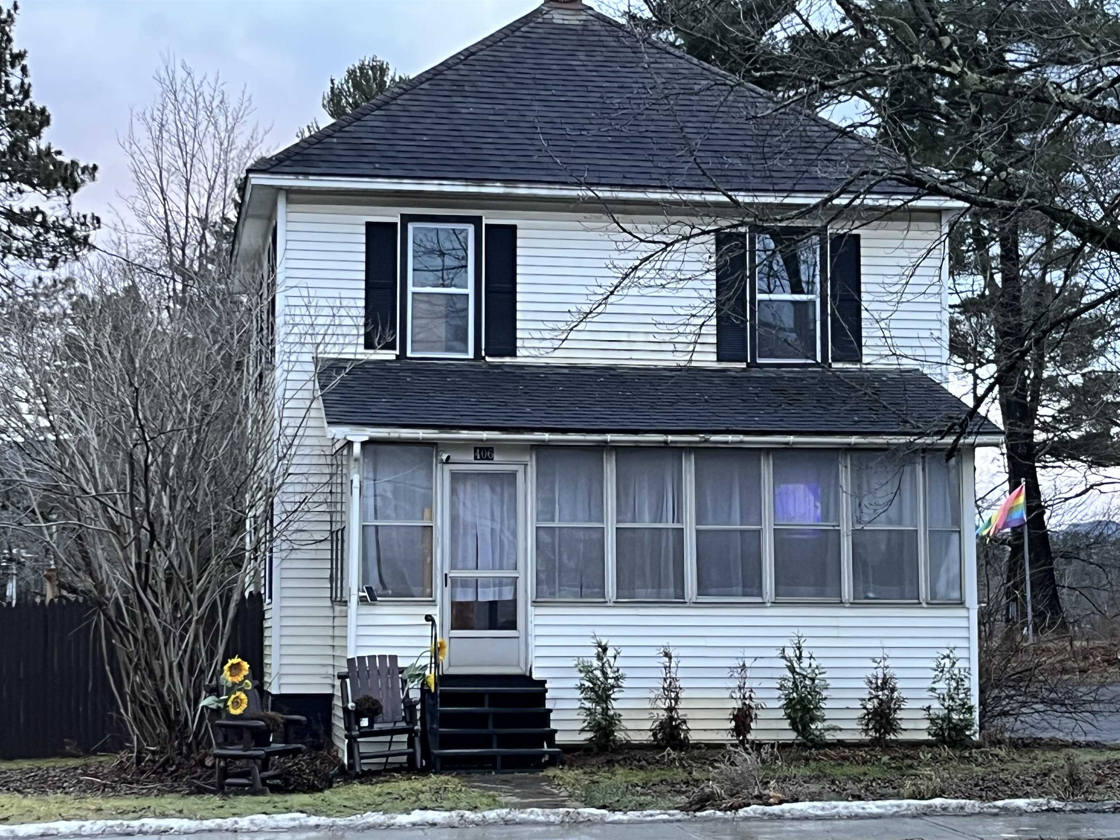

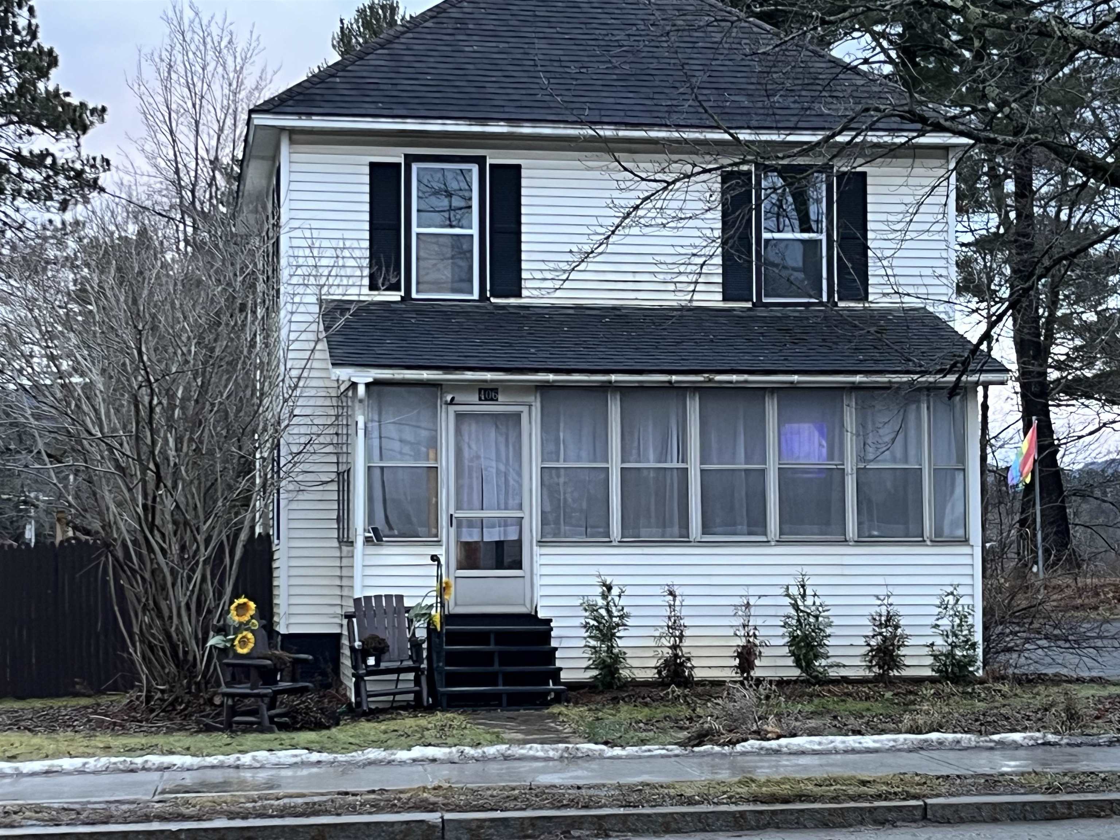
General Property Information
- Property Status:
- Active
- Price:
- $325, 000
- Assessed:
- $0
- Assessed Year:
- County:
- VT-Lamoille
- Acres:
- 0.20
- Property Type:
- Single Family
- Year Built:
- 1928
- Agency/Brokerage:
- Marilyn Zophar
Big Bear Real Estate - Bedrooms:
- 3
- Total Baths:
- 2
- Sq. Ft. (Total):
- 1152
- Tax Year:
- 2024
- Taxes:
- $3, 865
- Association Fees:
VERY MOTIVATED SELLER! This sweet house is ready for you to move in! Enjoy 2 porches watching the sunrise on the back and sunset in the front. A fenced-in side and backyard to keep the pets and/or the children safe. If you love to garden, there is plenty of room. The perennials will be a lovely surprise for you in the spring and summer. A paved driveway and a 25' X 32' garage. Inside a spacious kitchen with updated appliances. The first floor half bath is convenient to the back porch entry. The living room is big enough to entertain the whole family with all its activities. Three bedrooms on the second floor with the 2nd bathroom conveniently close by. Beautiful and original woodwork, including interior doors. The Owners have updated the plumbing, installed all new windows and storm doors, painted all of the rooms, and so much more. Check out the long list of improvements in the documents. A most opportune location to all Morrisville's amenities, including restaurants, schools, medical facilities, movie theater, etc.
Interior Features
- # Of Stories:
- 2
- Sq. Ft. (Total):
- 1152
- Sq. Ft. (Above Ground):
- 1152
- Sq. Ft. (Below Ground):
- 0
- Sq. Ft. Unfinished:
- 576
- Rooms:
- 5
- Bedrooms:
- 3
- Baths:
- 2
- Interior Desc:
- Kitchen/Dining, Natural Light, Laundry - Basement
- Appliances Included:
- Dishwasher, Dryer, Microwave, Refrigerator, Washer, Stove - Electric
- Flooring:
- Vinyl, Wood
- Heating Cooling Fuel:
- Water Heater:
- Basement Desc:
- Concrete, Concrete Floor, Insulated, Unfinished, Stairs - Basement
Exterior Features
- Style of Residence:
- Four Square
- House Color:
- Time Share:
- No
- Resort:
- Exterior Desc:
- Exterior Details:
- Fence - Full, Garden Space, Natural Shade, Porch - Enclosed
- Amenities/Services:
- Land Desc.:
- Level
- Suitable Land Usage:
- Roof Desc.:
- Shingle
- Driveway Desc.:
- Common/Shared, Paved
- Foundation Desc.:
- Concrete
- Sewer Desc.:
- Public
- Garage/Parking:
- Yes
- Garage Spaces:
- 2
- Road Frontage:
- 45
Other Information
- List Date:
- 2025-01-06
- Last Updated:
- 2025-02-05 18:06:00


