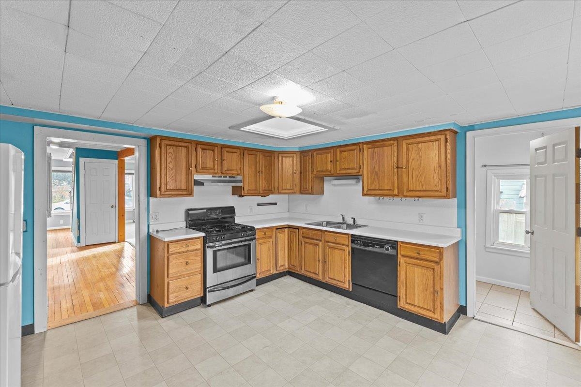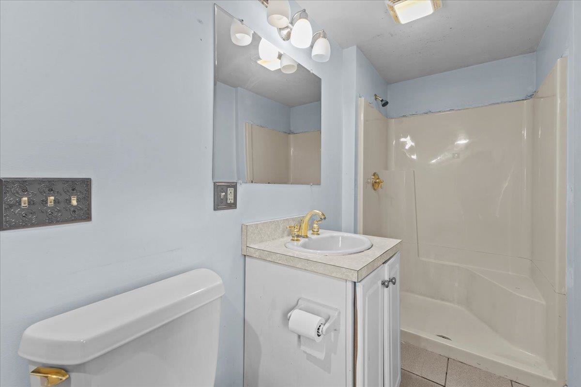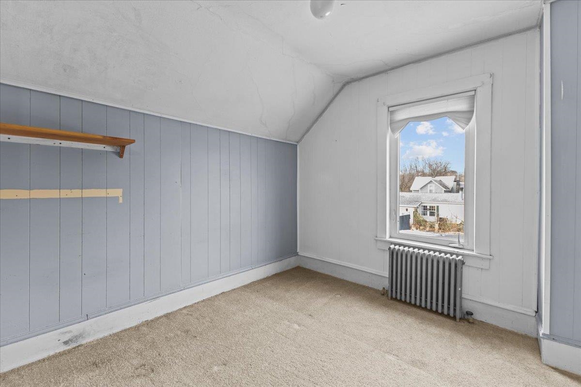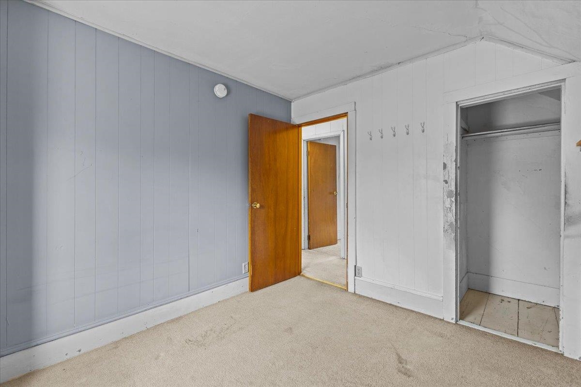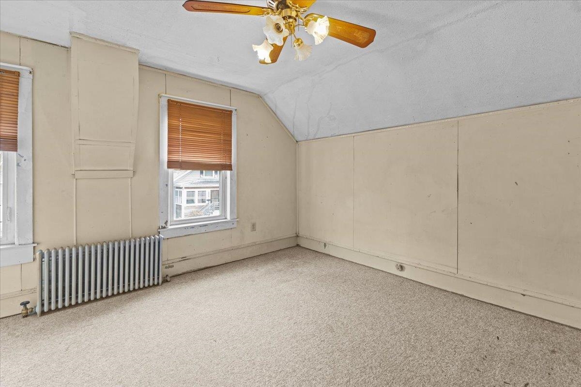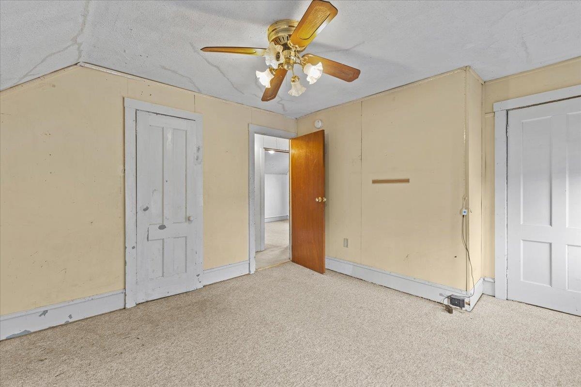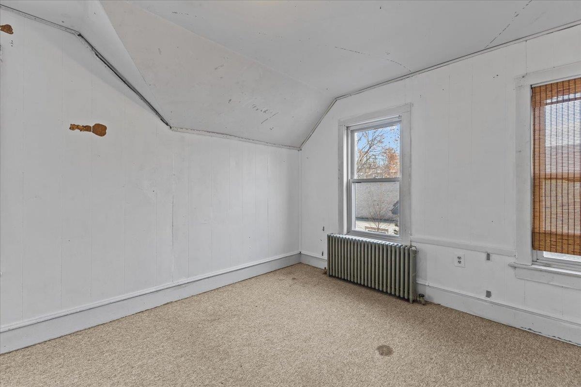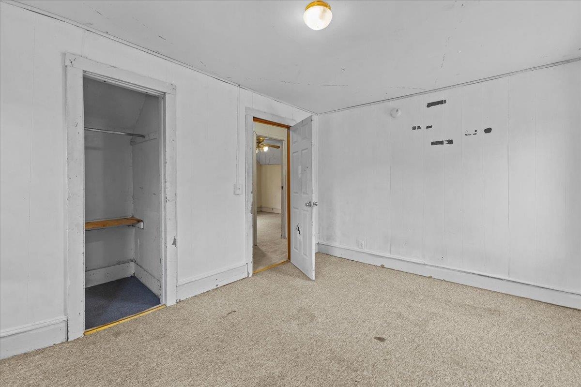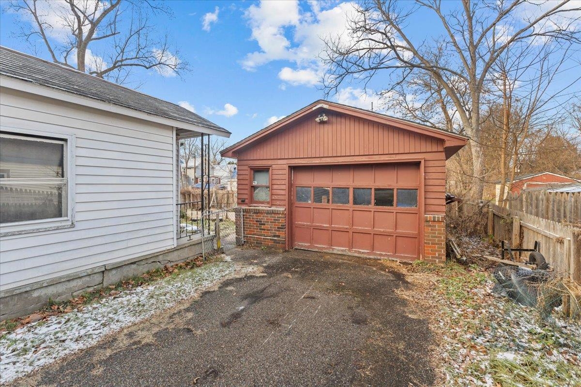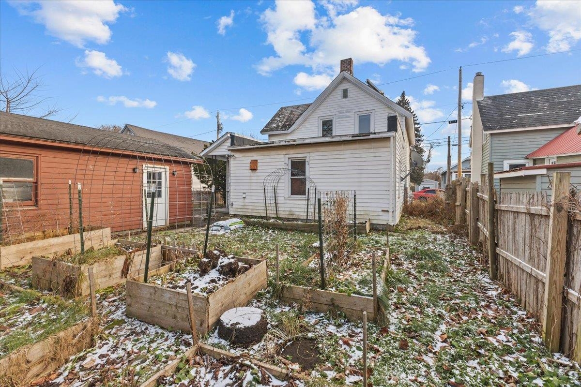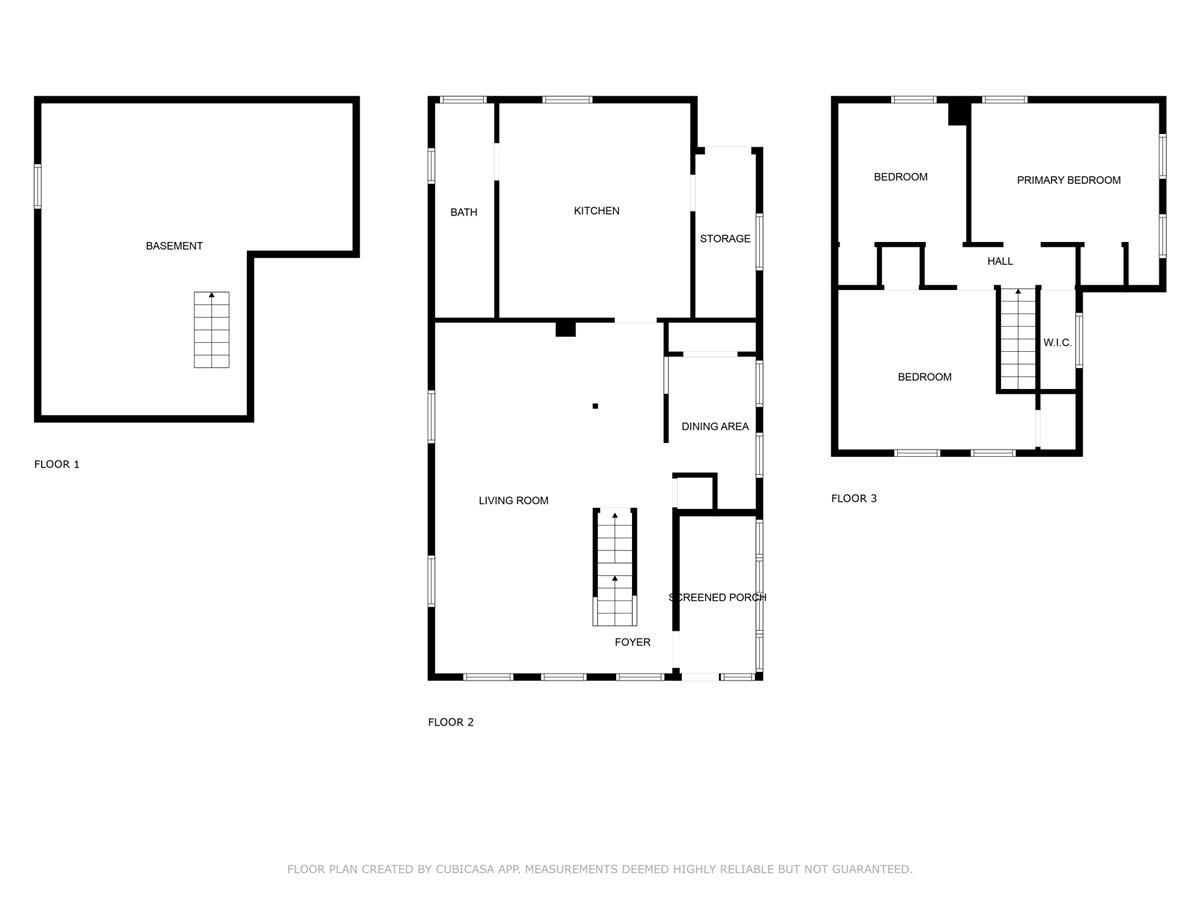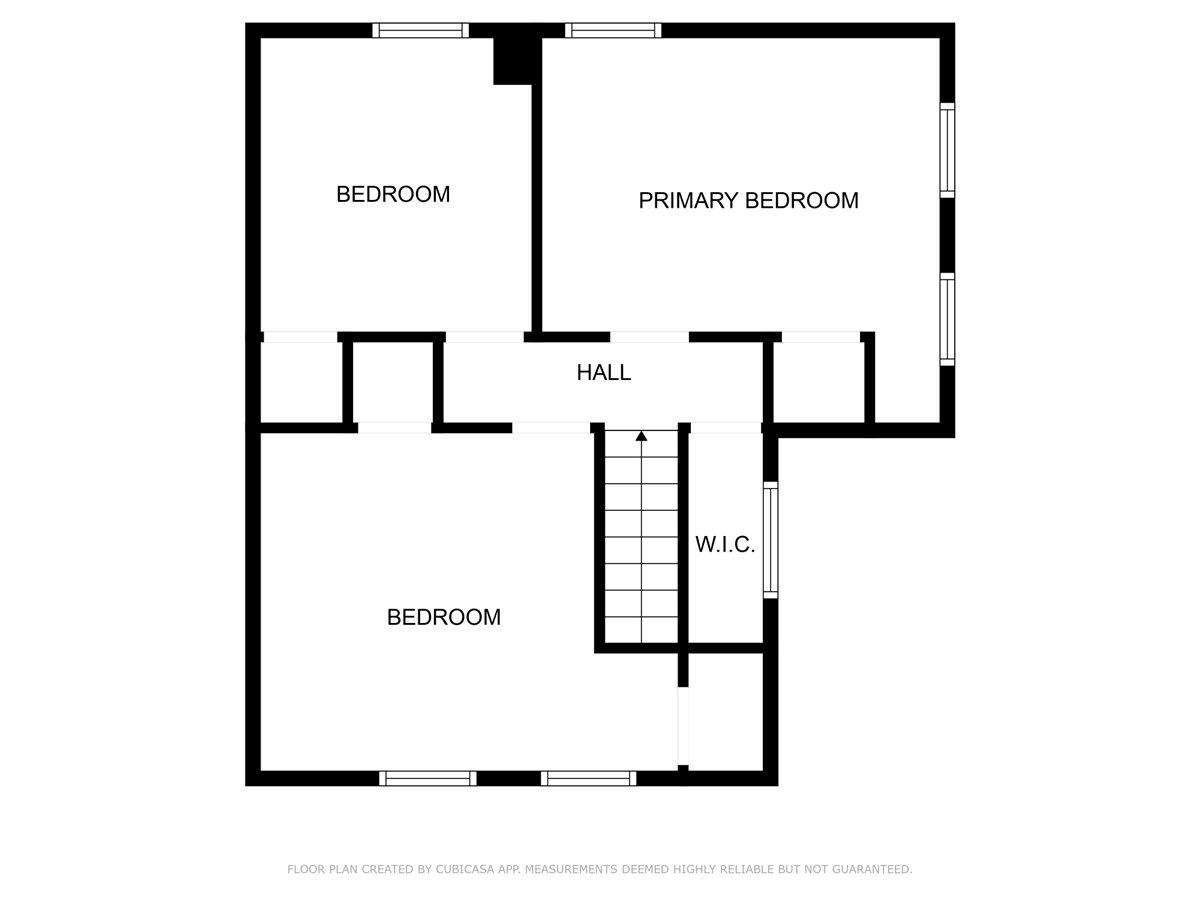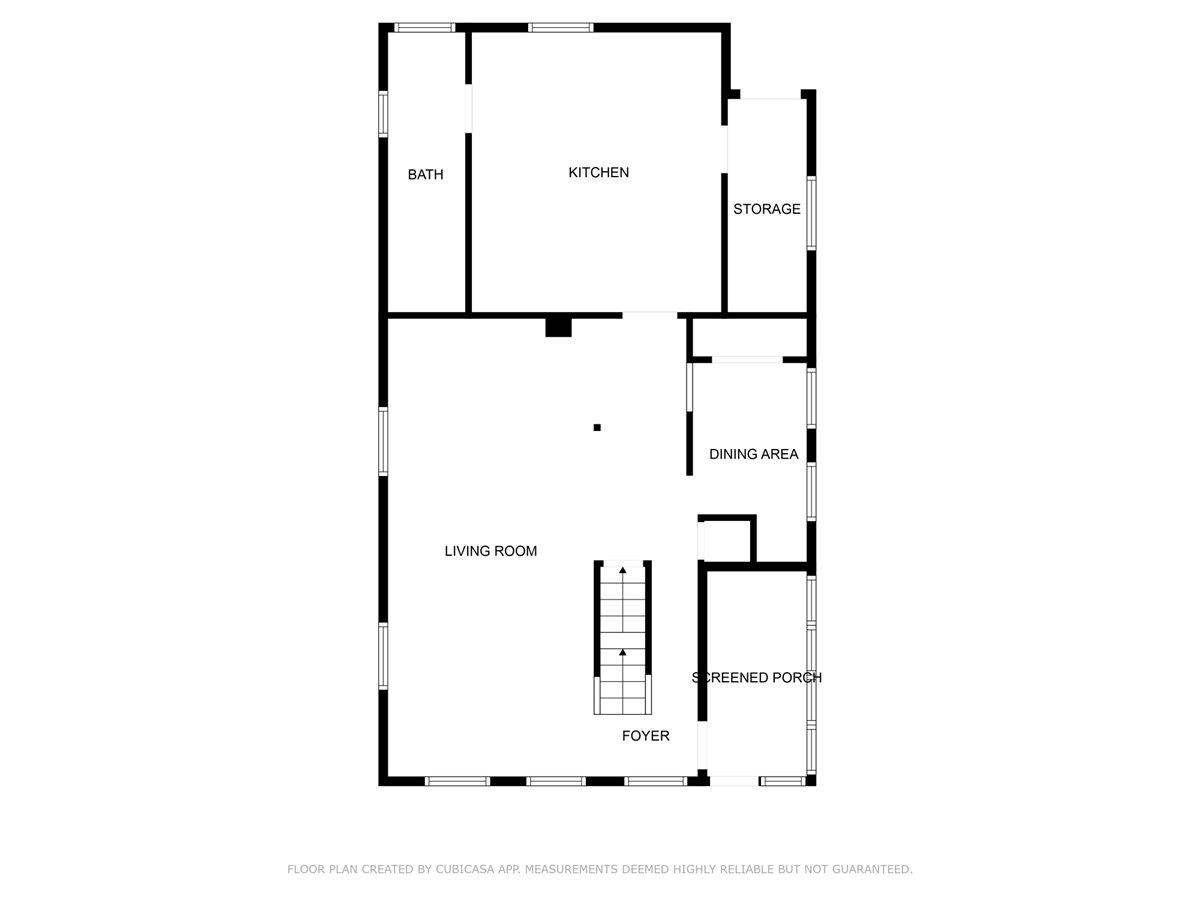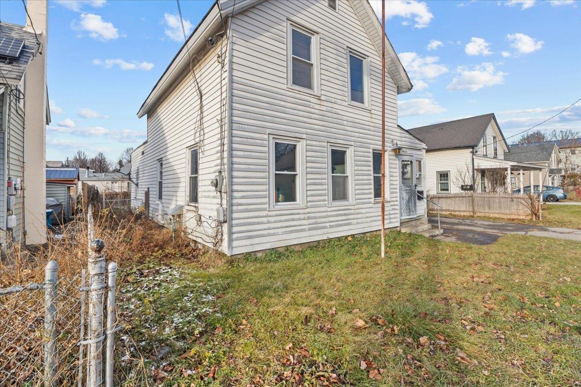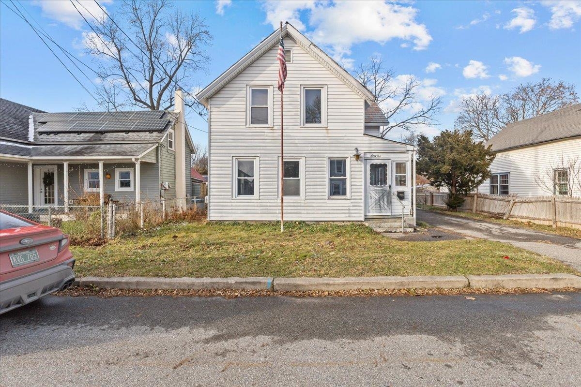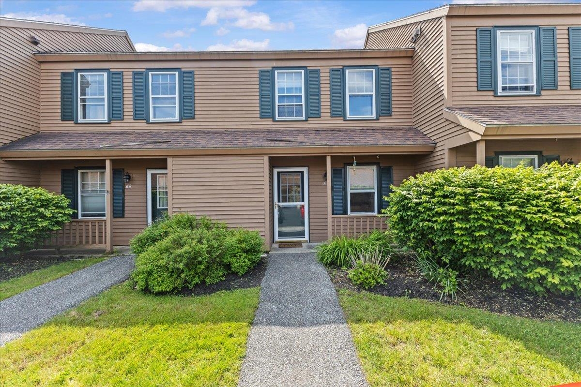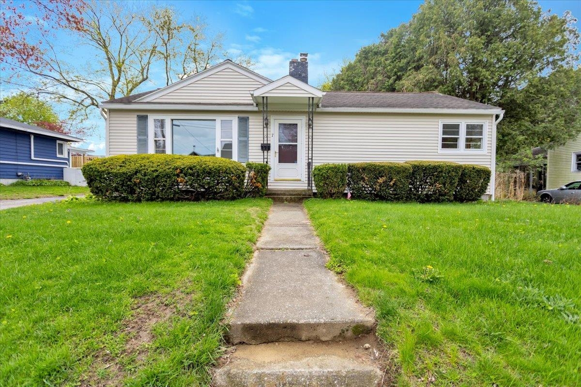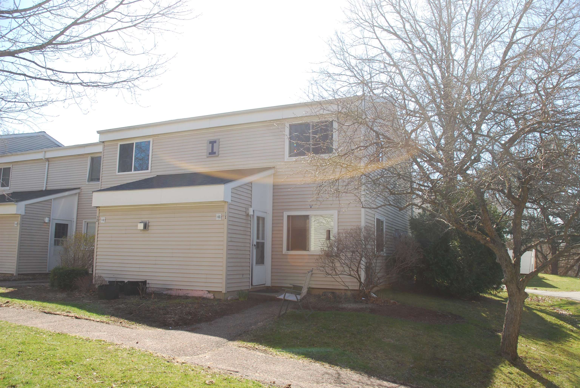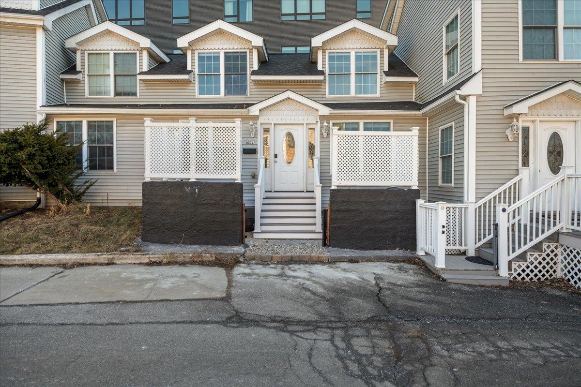1 of 23
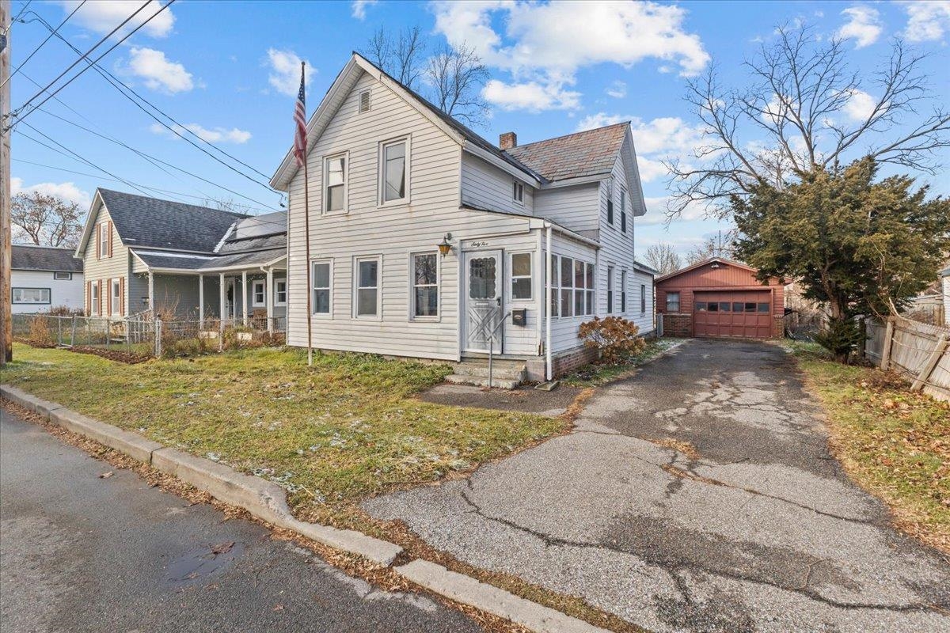
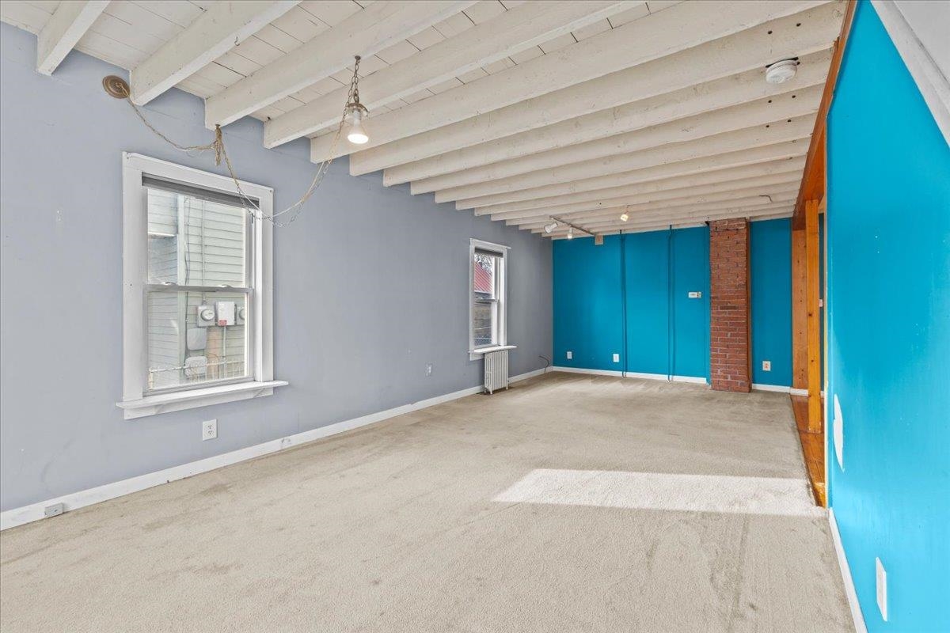
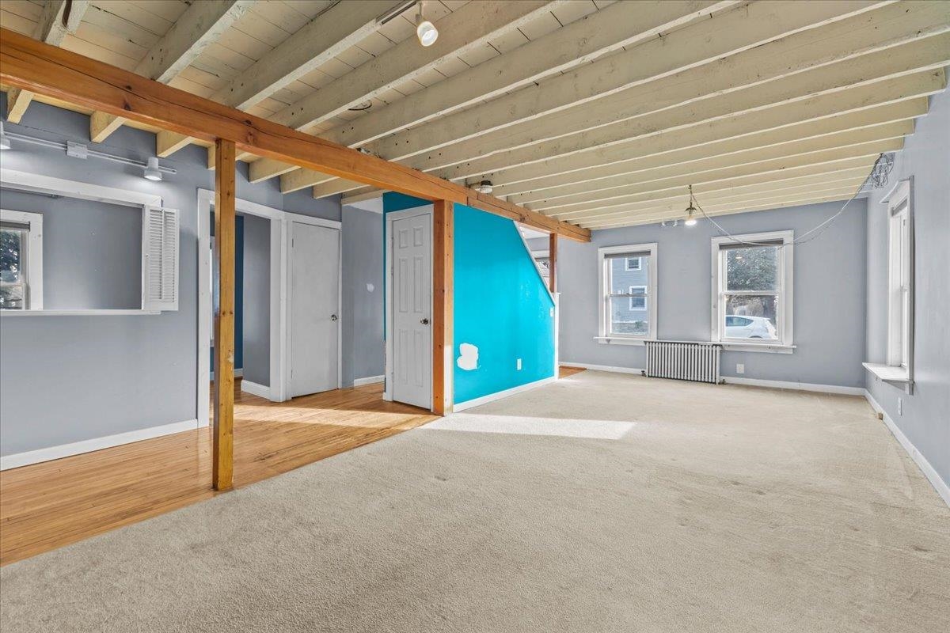
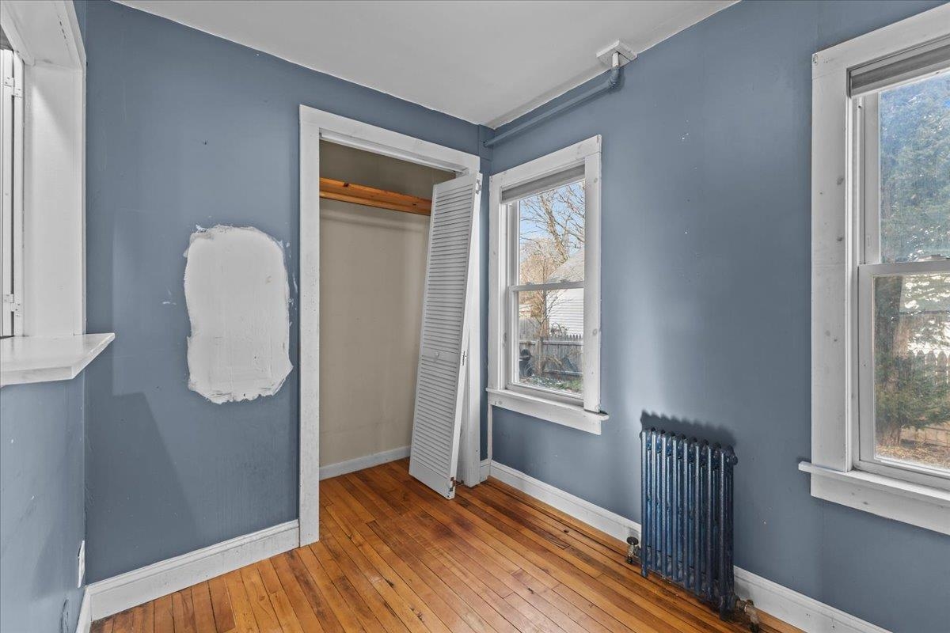
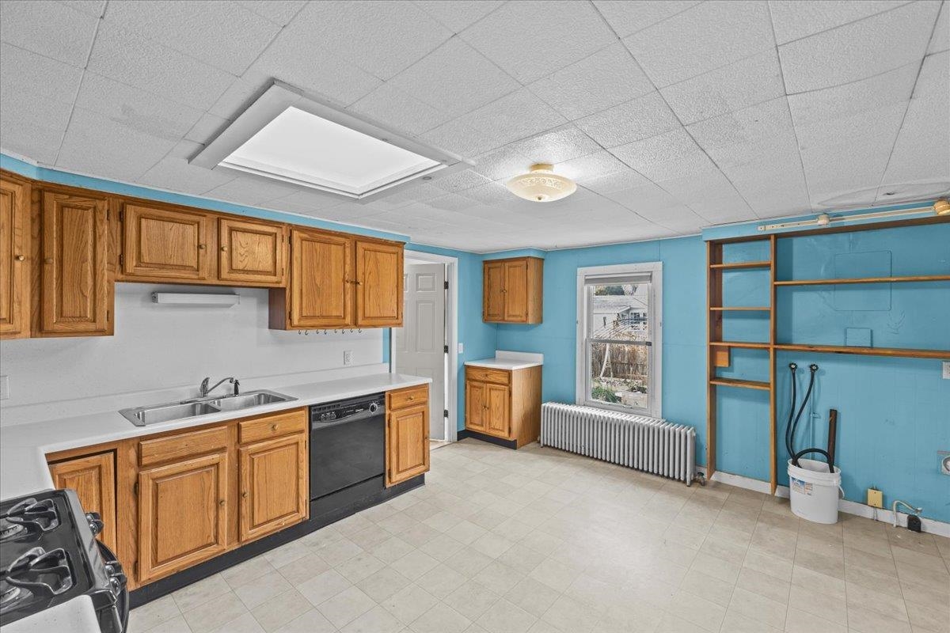
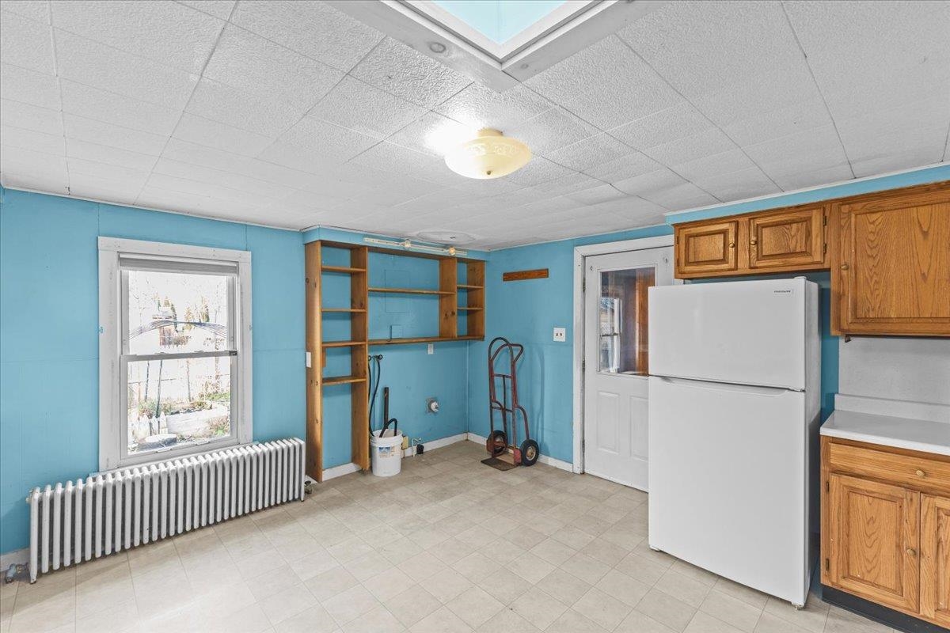
General Property Information
- Property Status:
- Active Under Contract
- Price:
- $324, 900
- Assessed:
- $0
- Assessed Year:
- County:
- VT-Chittenden
- Acres:
- 0.09
- Property Type:
- Single Family
- Year Built:
- 1902
- Agency/Brokerage:
- Robert Foley
Flat Fee Real Estate - Bedrooms:
- 3
- Total Baths:
- 1
- Sq. Ft. (Total):
- 1472
- Tax Year:
- 2024
- Taxes:
- $7, 543
- Association Fees:
Potential and possibilities await the future owner of this charming Winooski fixer upper located on a quiet street and close to everything the City has to offer. Perfect as either a starter home or for its investment potential, this home has a lot to offer. You enter the first floor of the home through the enclosed porch which can double as a mudroom. The lower level of the home features a large open living area with hardwood floors and brick accent wall. The lower level also has an eat-in kitchen and the home's full bath. The upper level features three spacious bedrooms and large storage closet. In the basement you will find storage space as well as the home's boiler that was installed in 2023 and the electrical panel that was installed in 2019. Outside there is plenty of space for gardening and the home's detached oversized garage is perfect for those who need space for a wood shop or other hands-on endeavors. The City of Winooski boasts a vibrant downtown scene with restaurants, shops and more and not only is Burlington just across the River, it is an easy spot to jump on the Interstate to get to points both north and south. A great find and a must see.
Interior Features
- # Of Stories:
- 2
- Sq. Ft. (Total):
- 1472
- Sq. Ft. (Above Ground):
- 1472
- Sq. Ft. (Below Ground):
- 0
- Sq. Ft. Unfinished:
- 567
- Rooms:
- 6
- Bedrooms:
- 3
- Baths:
- 1
- Interior Desc:
- Dining Area, Kitchen/Dining, Laundry Hook-ups, Living/Dining
- Appliances Included:
- Dishwasher, Range - Electric, Refrigerator
- Flooring:
- Carpet, Hardwood, Vinyl
- Heating Cooling Fuel:
- Water Heater:
- Basement Desc:
- Crawl Space, Unfinished
Exterior Features
- Style of Residence:
- Craftsman
- House Color:
- Time Share:
- No
- Resort:
- Exterior Desc:
- Exterior Details:
- Garden Space, Porch - Enclosed
- Amenities/Services:
- Land Desc.:
- Level, Near Shopping, Near Public Transportatn
- Suitable Land Usage:
- Roof Desc.:
- Rolled, Shingle, Slate
- Driveway Desc.:
- Paved
- Foundation Desc.:
- Stone
- Sewer Desc.:
- Public
- Garage/Parking:
- Yes
- Garage Spaces:
- 1
- Road Frontage:
- 50
Other Information
- List Date:
- 2025-01-06
- Last Updated:
- 2025-02-28 14:47:54



