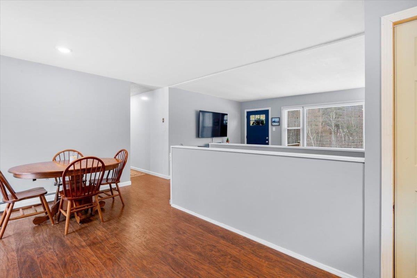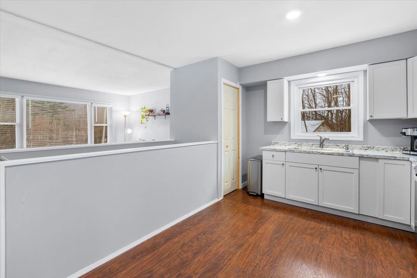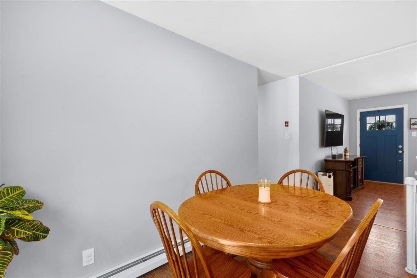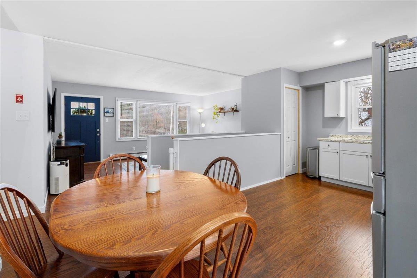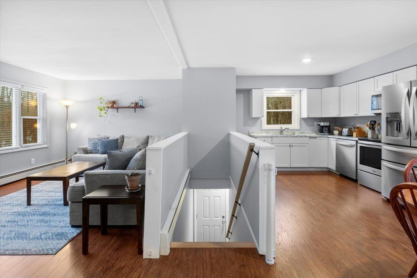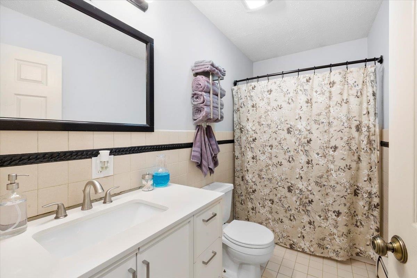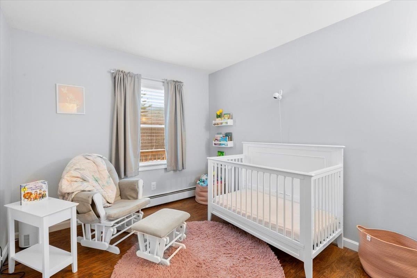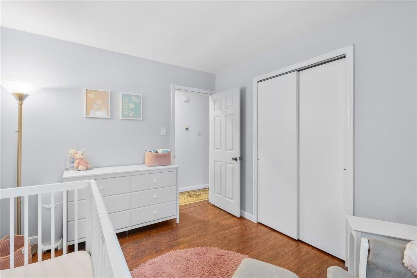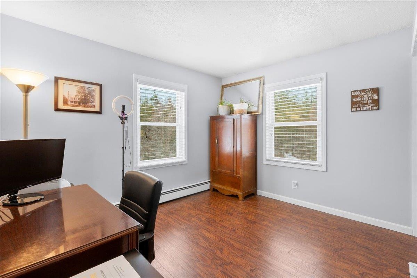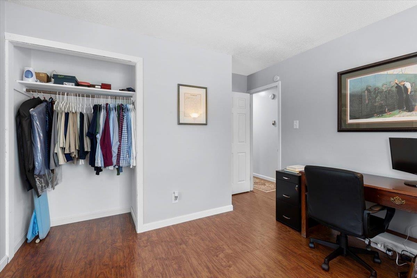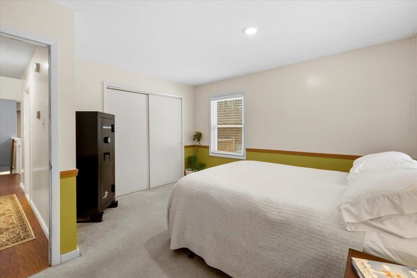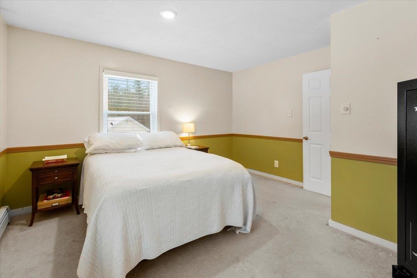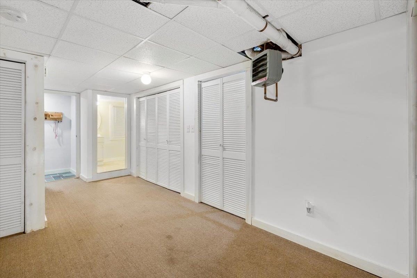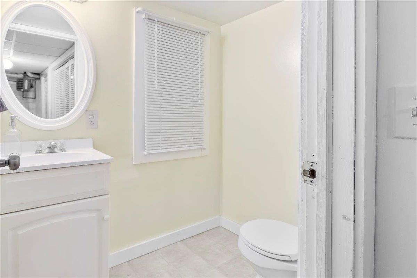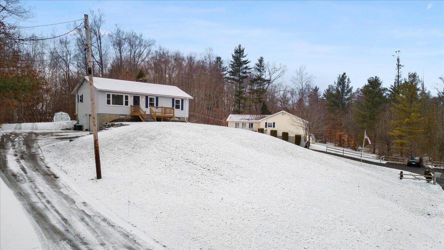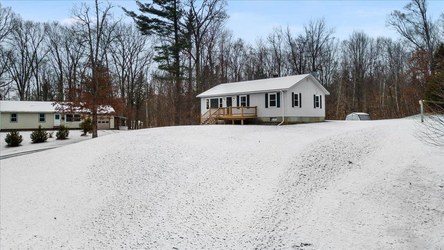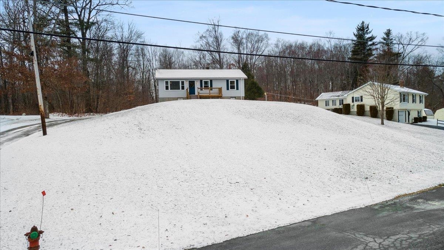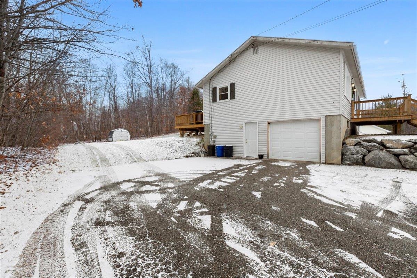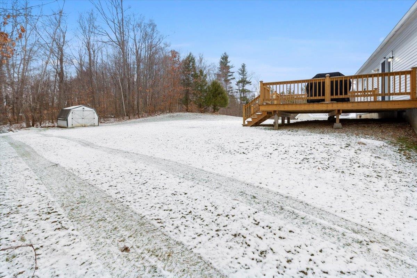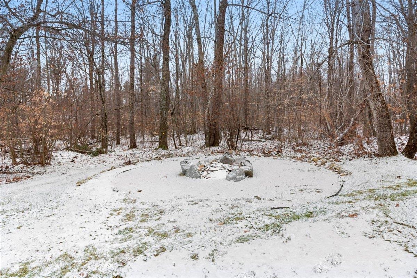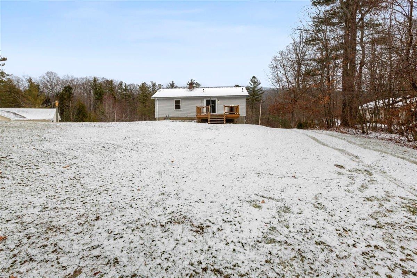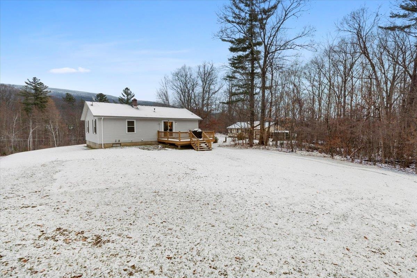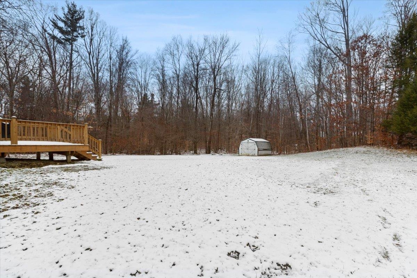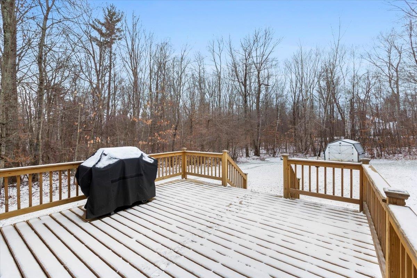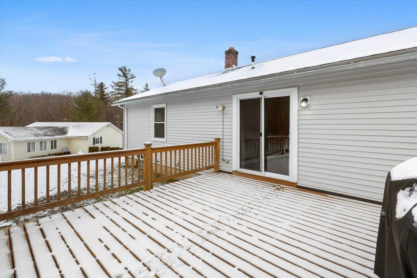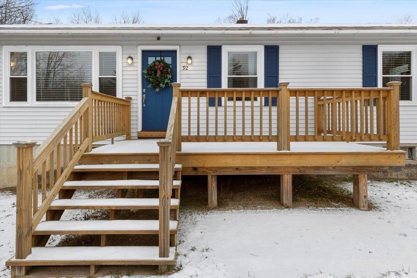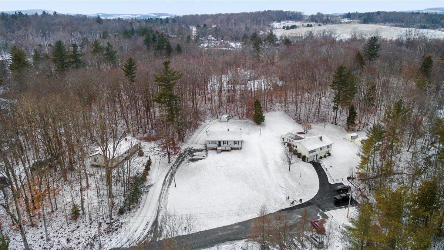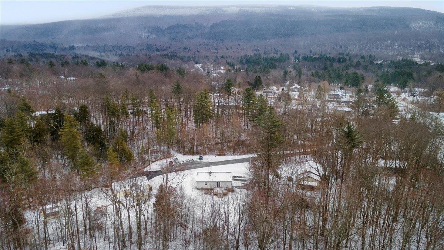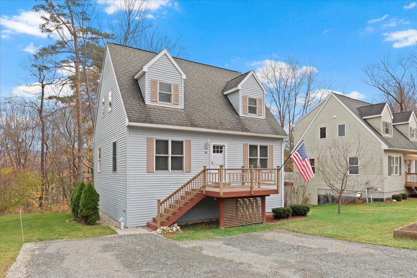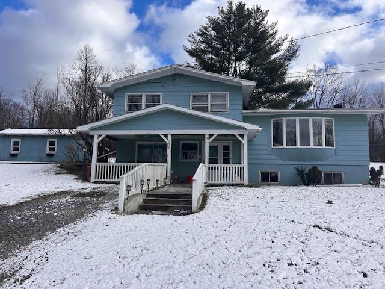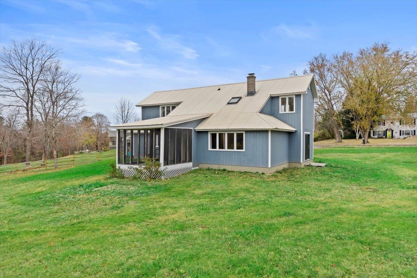1 of 36
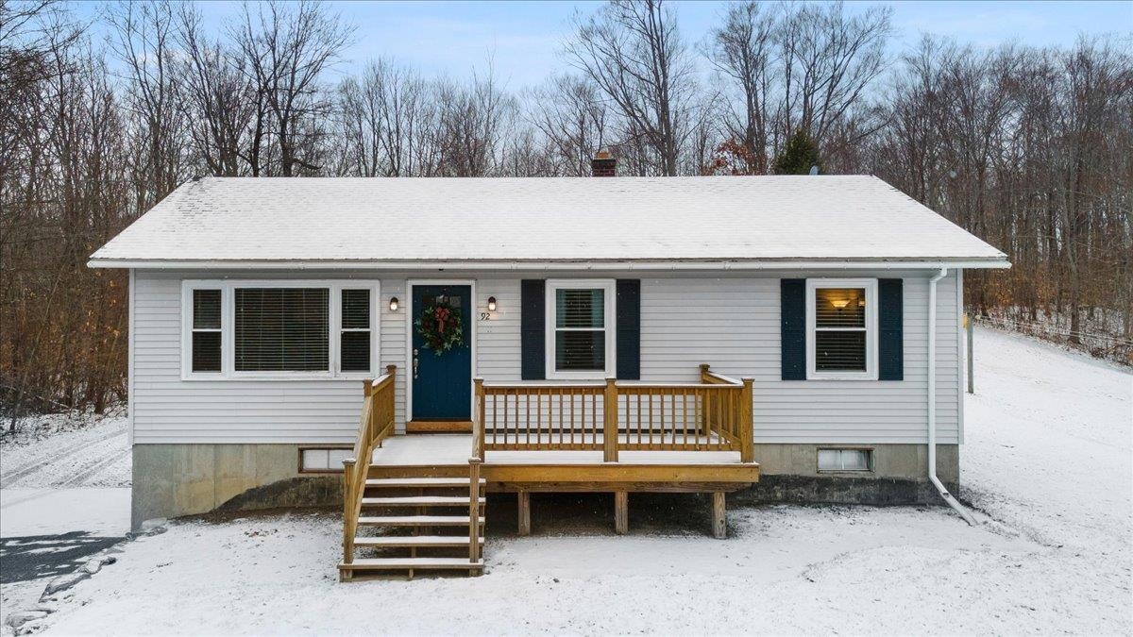
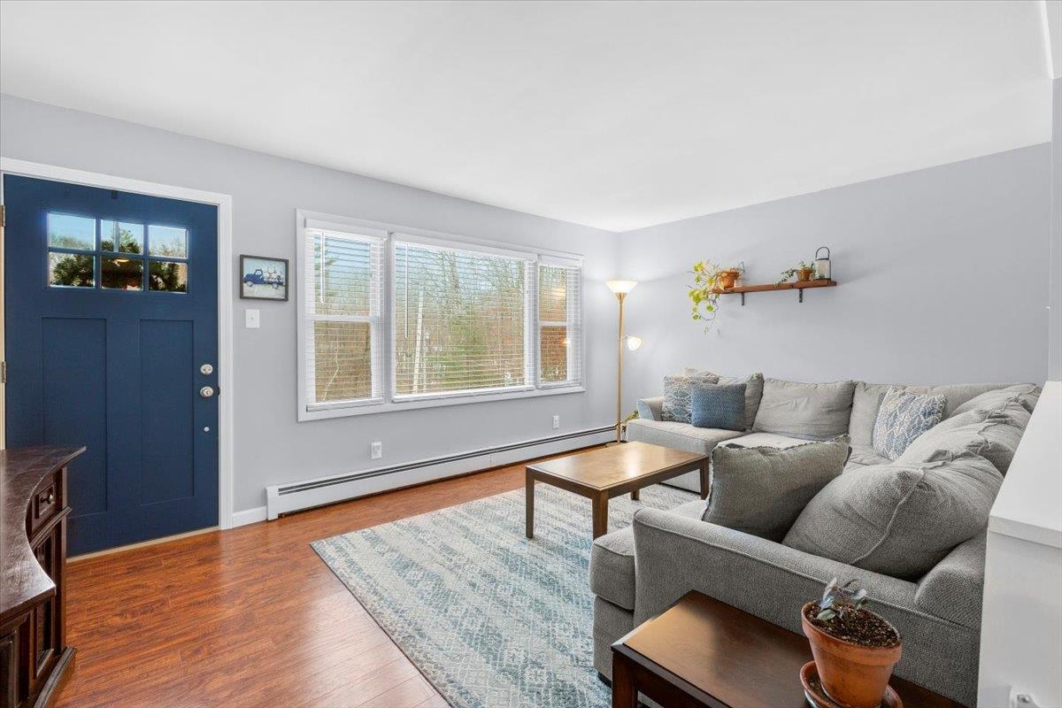
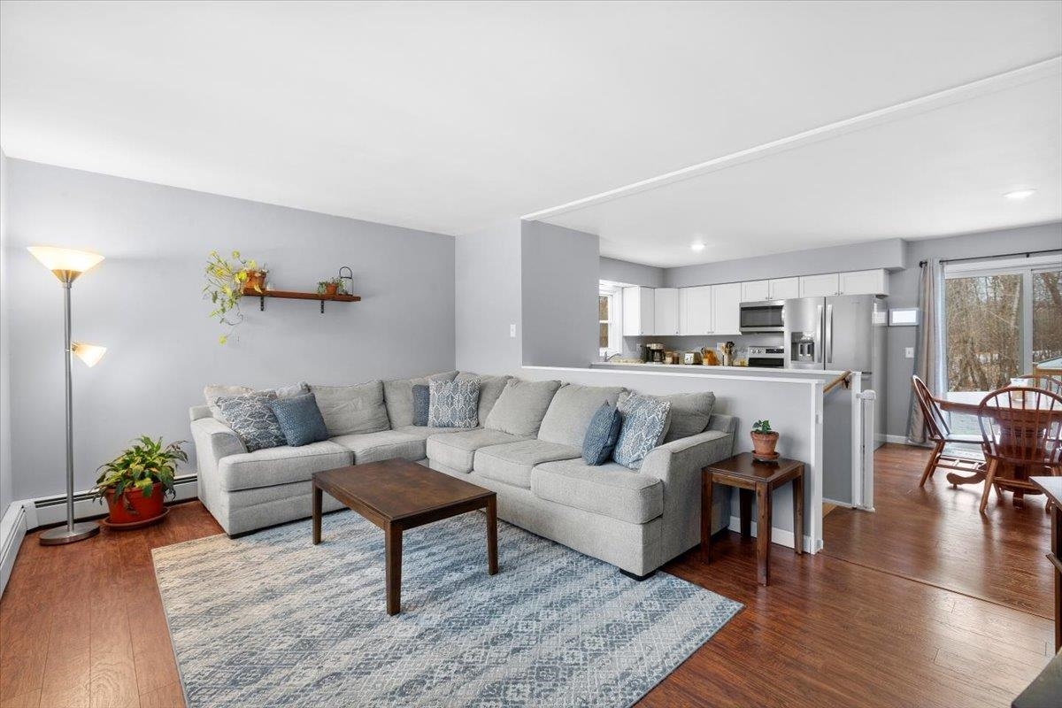
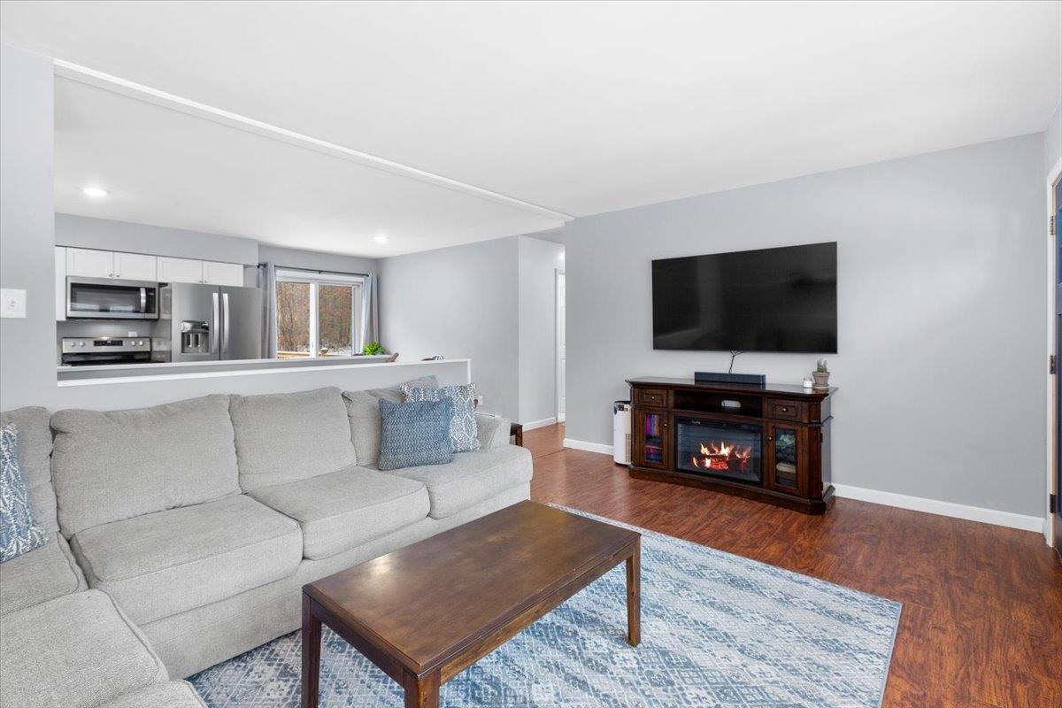
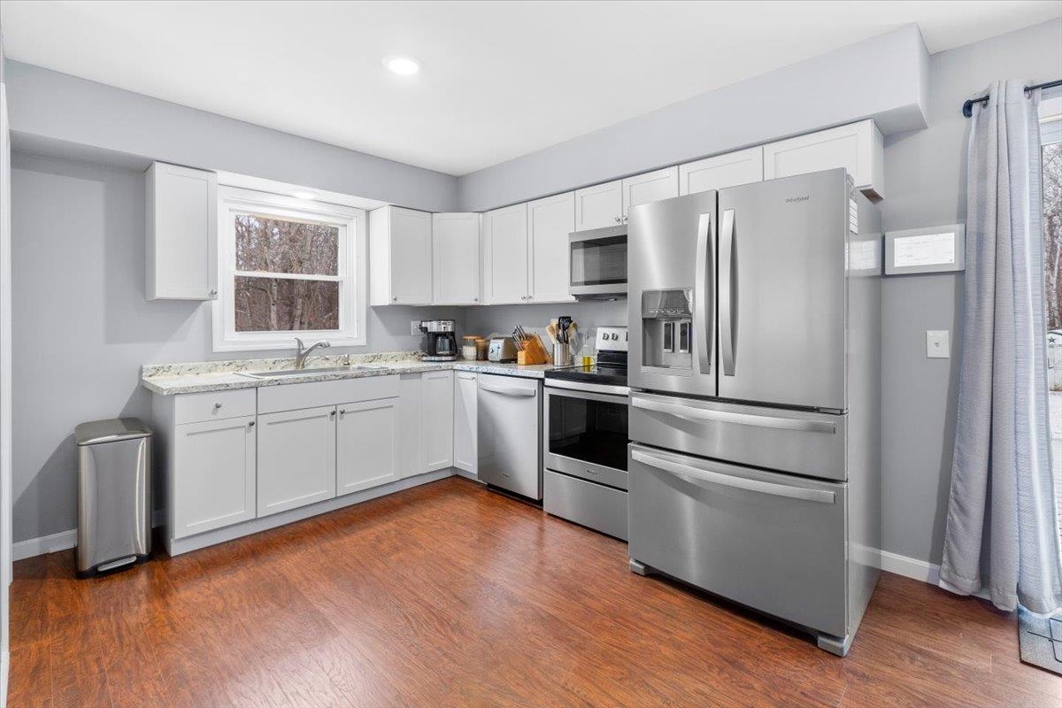

General Property Information
- Property Status:
- Active Under Contract
- Price:
- $265, 000
- Assessed:
- $0
- Assessed Year:
- County:
- VT-Bennington
- Acres:
- 0.57
- Property Type:
- Single Family
- Year Built:
- 1984
- Agency/Brokerage:
- Brooke Thomson Drew
Mahar McCarthy Real Estate - Bedrooms:
- 3
- Total Baths:
- 2
- Sq. Ft. (Total):
- 1240
- Tax Year:
- 2025
- Taxes:
- $3, 658
- Association Fees:
New to the market! This beautifully updated three bedroom ranch is located on a quiet cul-de-sac, offering privacy and convenience. Situated close to a local school, this home is perfect for families or anyone seeking a peaceful neighborhood setting. Inside, you'll find spacious bedrooms with ample closet space, new flooring throughout most of the home, and fresh, modern paint colors. The recently remodeled kitchen features energy efficient appliances, making it perfect for everyday living and entertaining. Step outside to enjoy the newly renovated back deck, where you can take in stunning mountain views or relax by the cozy fire pit. The yard has been thoughtfully landscaped, featuring a new retaining wall and well maintained lawn care. Additional highlights include one car garage and a generator outlet for added convenience. With first floor living and the potential to expand into the basement, this home offers both comfort and flexibility. Don't miss your chance to own this move-in ready gem on a desirable cul-de-sac neighborhood.
Interior Features
- # Of Stories:
- 1
- Sq. Ft. (Total):
- 1240
- Sq. Ft. (Above Ground):
- 1040
- Sq. Ft. (Below Ground):
- 200
- Sq. Ft. Unfinished:
- 840
- Rooms:
- 7
- Bedrooms:
- 3
- Baths:
- 2
- Interior Desc:
- Attic - Hatch/Skuttle, Dining Area, Kitchen/Family, Laundry - Basement
- Appliances Included:
- Cooktop - Electric, Dishwasher, Disposal, Microwave, Refrigerator
- Flooring:
- Carpet, Laminate
- Heating Cooling Fuel:
- Water Heater:
- Basement Desc:
- Concrete, Concrete Floor, Partially Finished, Stairs - Interior, Interior Access
Exterior Features
- Style of Residence:
- Ranch
- House Color:
- Gray
- Time Share:
- No
- Resort:
- Exterior Desc:
- Exterior Details:
- Deck, Shed
- Amenities/Services:
- Land Desc.:
- Mountain View, Near School(s)
- Suitable Land Usage:
- Roof Desc.:
- Shingle - Architectural
- Driveway Desc.:
- Common/Shared
- Foundation Desc.:
- Concrete
- Sewer Desc.:
- 1000 Gallon, Septic
- Garage/Parking:
- Yes
- Garage Spaces:
- 1
- Road Frontage:
- 100
Other Information
- List Date:
- 2025-01-05
- Last Updated:
- 2025-01-12 21:54:15


