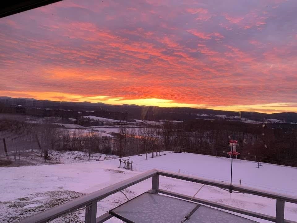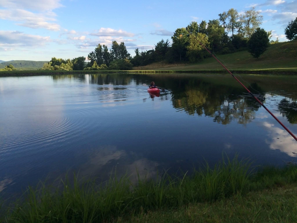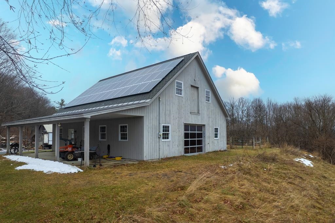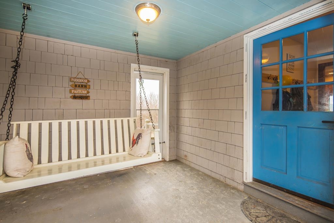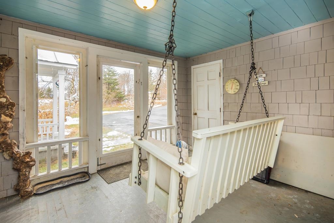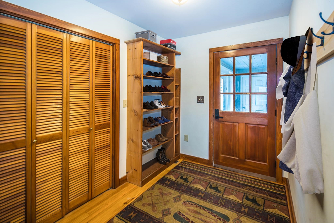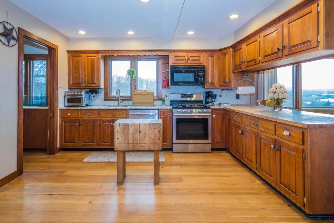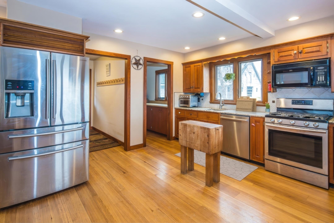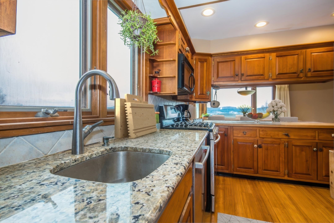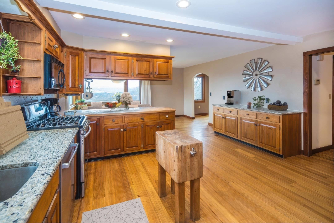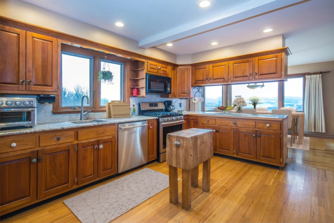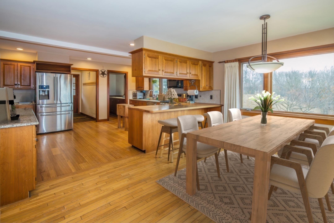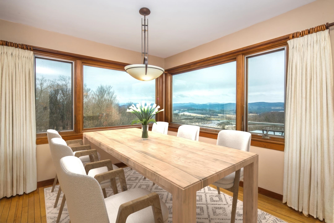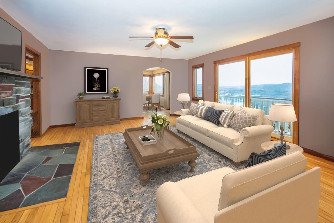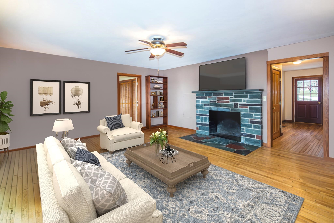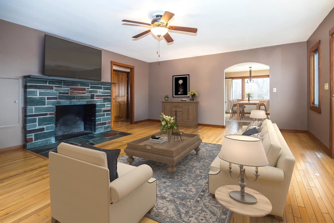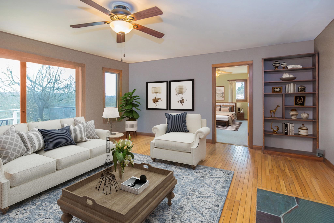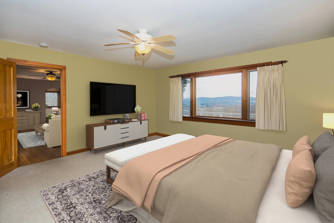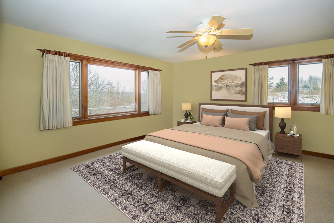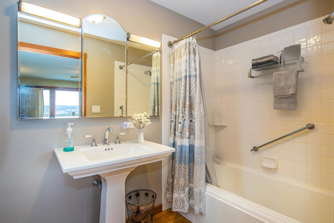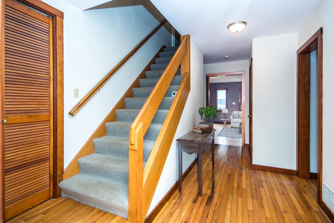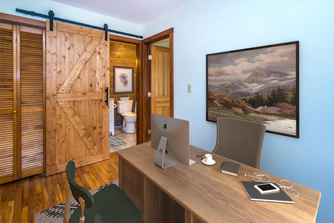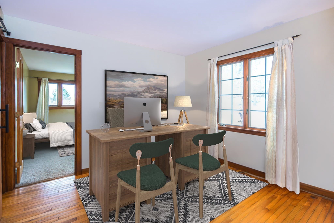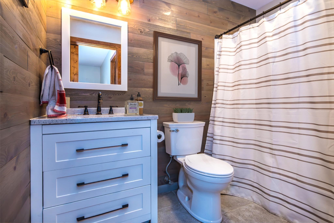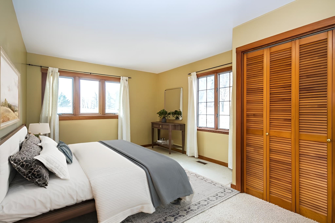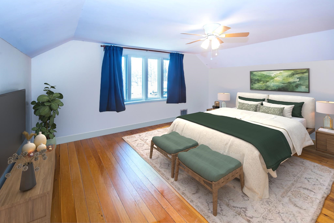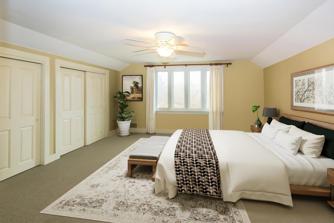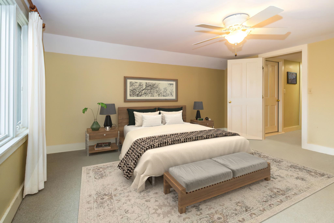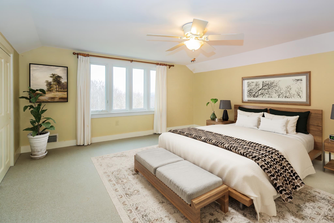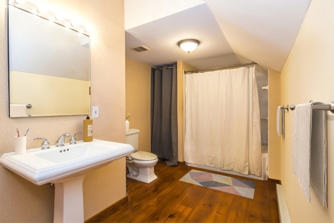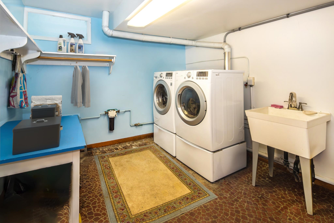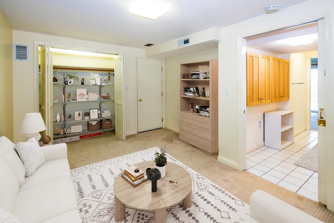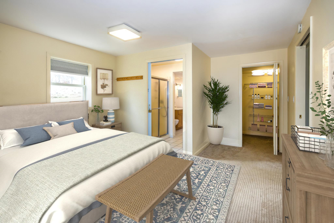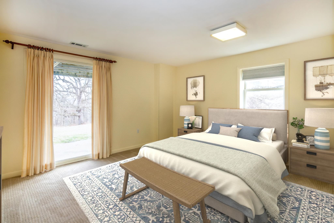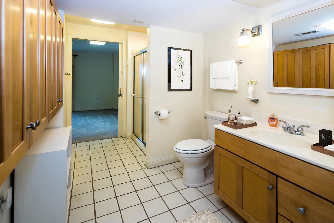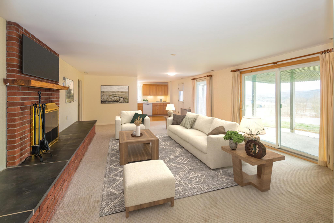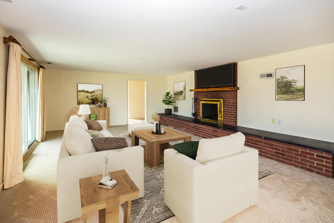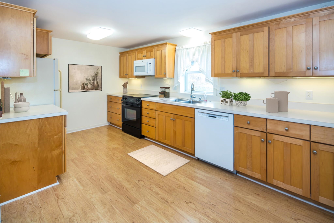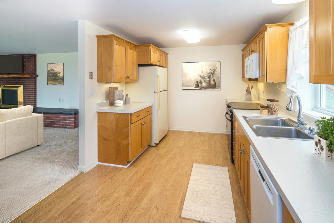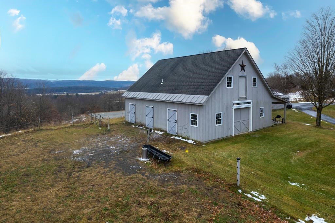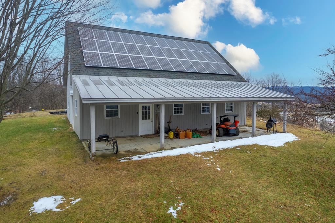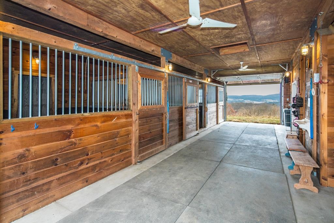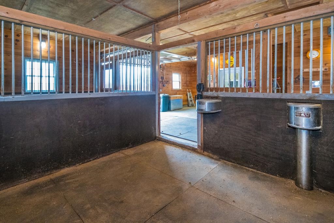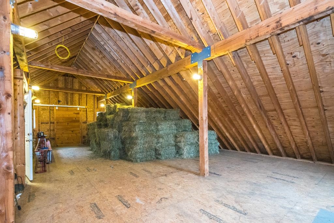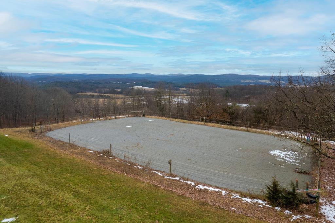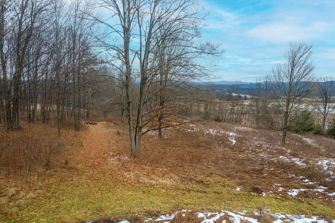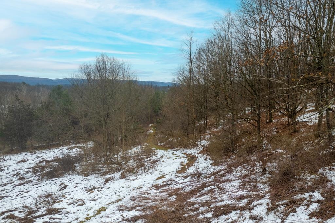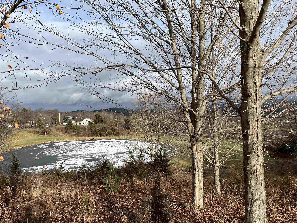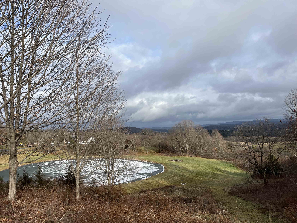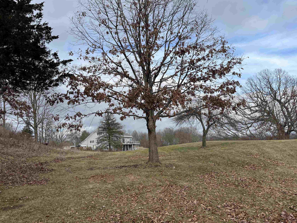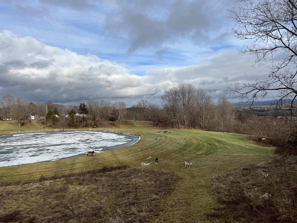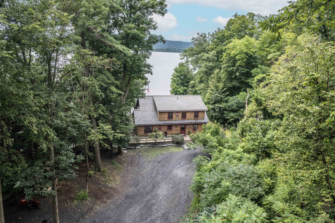1 of 58
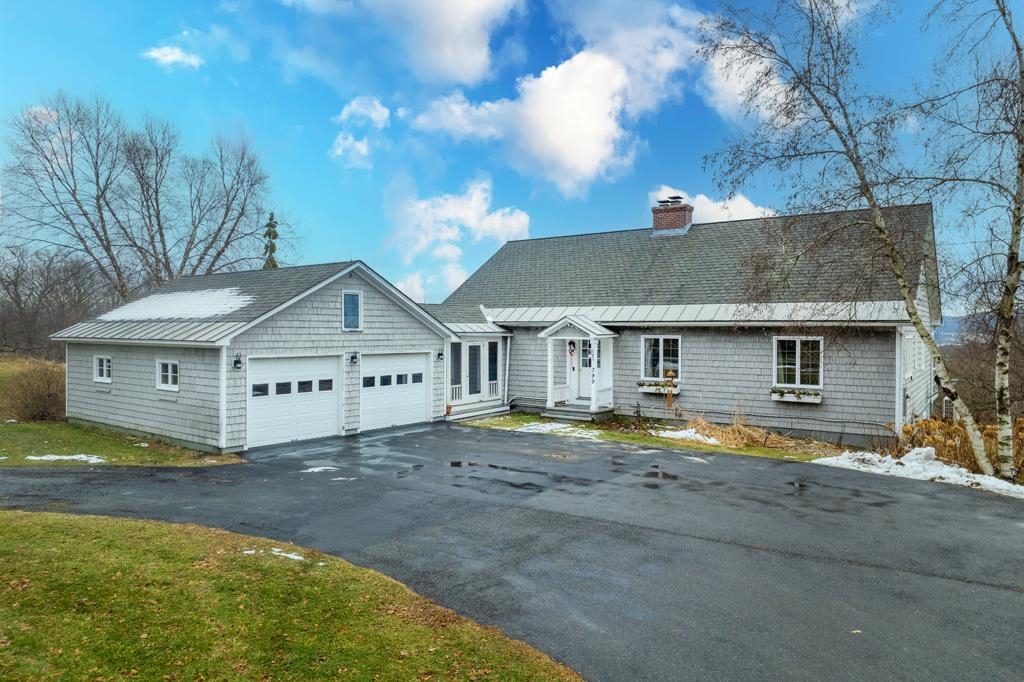
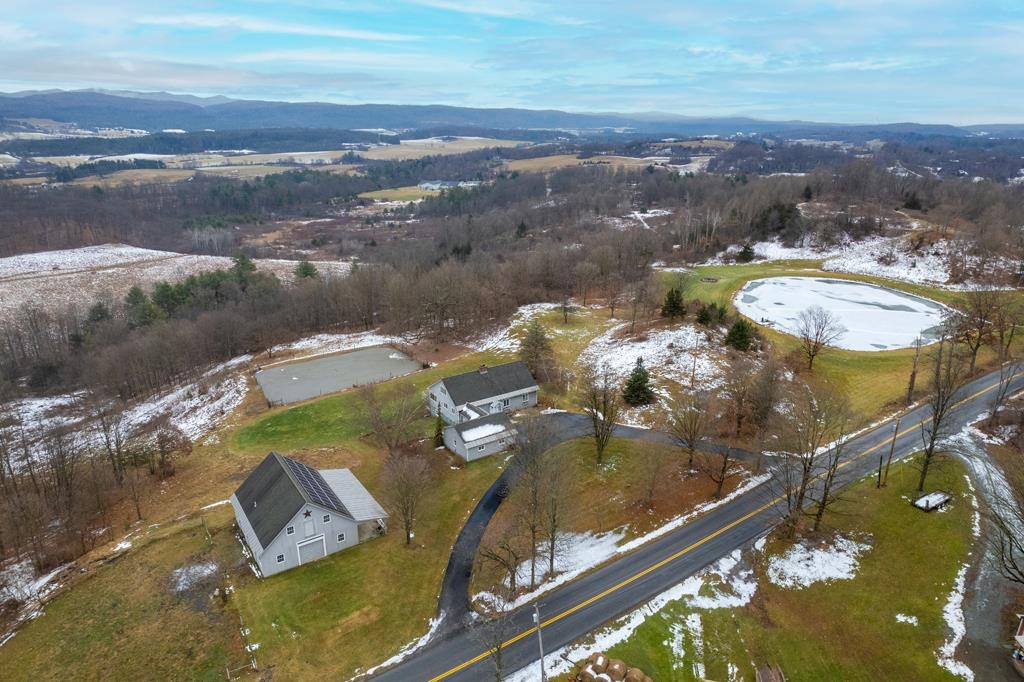

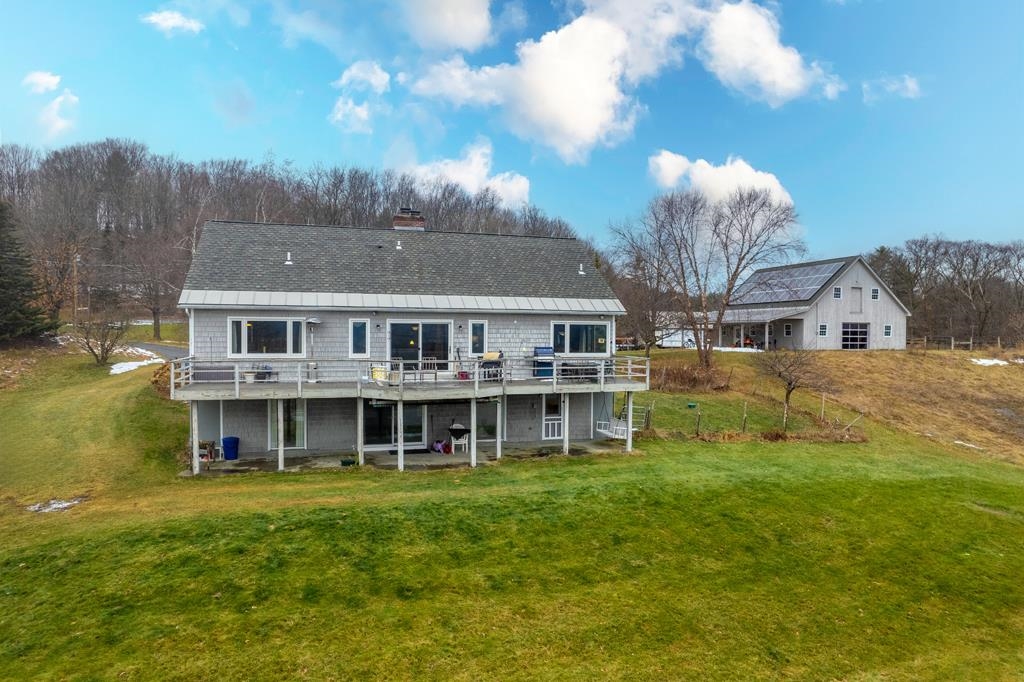
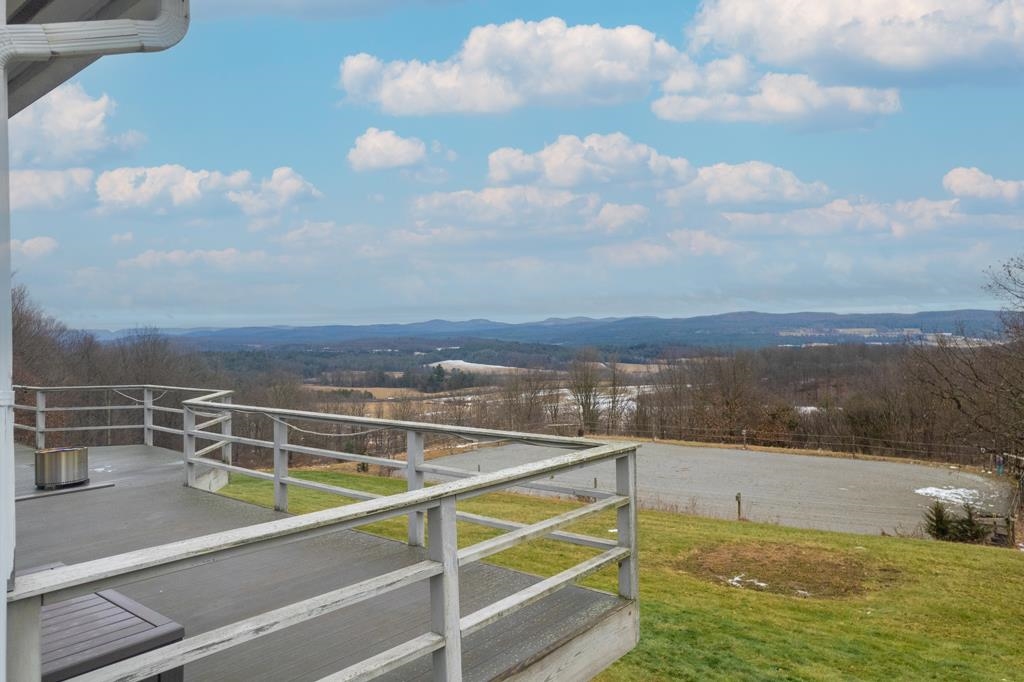
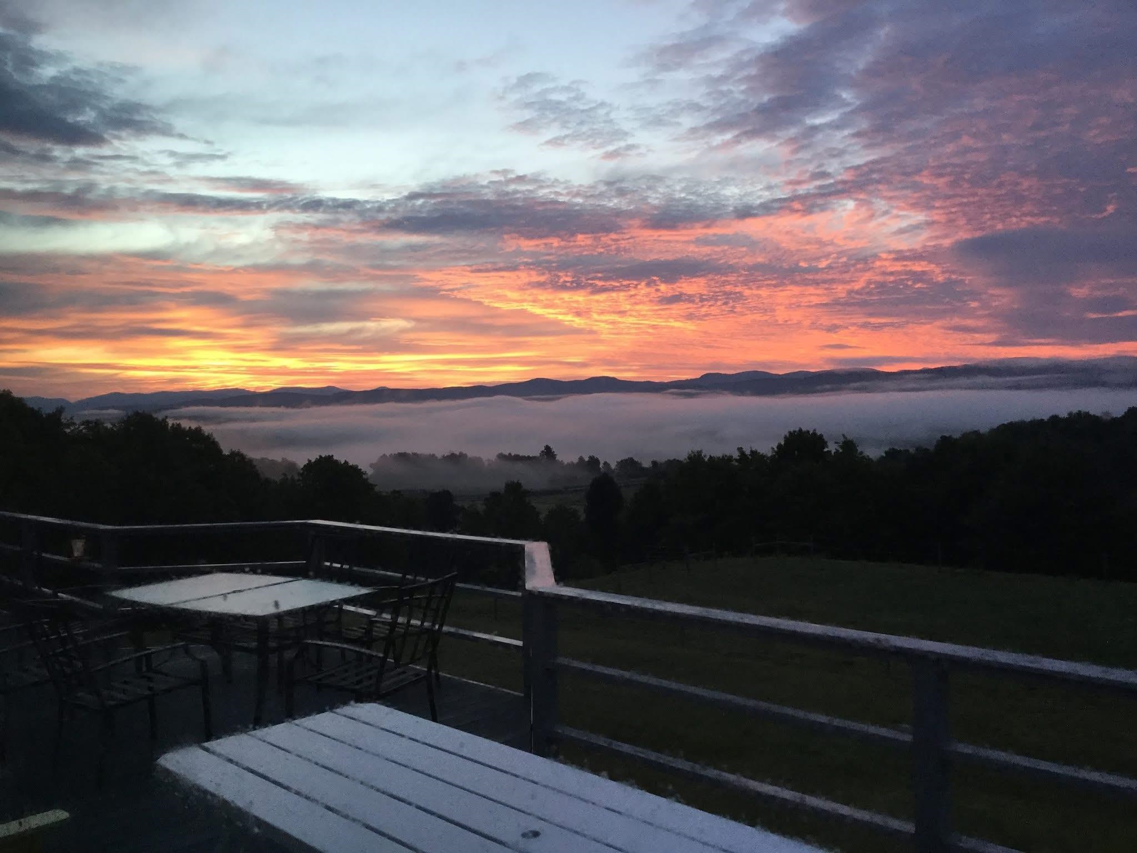
General Property Information
- Property Status:
- Active
- Price:
- $975, 000
- Assessed:
- $0
- Assessed Year:
- County:
- VT-Rutland
- Acres:
- 66.00
- Property Type:
- Single Family
- Year Built:
- 1976
- Agency/Brokerage:
- Hughes Group Team
Casella Real Estate - Bedrooms:
- 5
- Total Baths:
- 4
- Sq. Ft. (Total):
- 4121
- Tax Year:
- Taxes:
- $0
- Association Fees:
Nestled in the serene countryside of Benson, VT, this stunning 5-bedroom, 4-bathroom Cape offers a tranquil retreat on 66 acres. Captivating views, charming design, and abundant amenities make this property truly unique. The 1st floor features a spacious eat-in kitchen, a primary suite, an additional bedroom bathroom, and a home office for convenience. Upstairs, two large bedrooms and a full bath provide ample space for family or guests. A finished walk-out basement with its own entrance offers endless possibilities, including use as an in-law suite or rental unit, adding valuable income potential. Outside, a pristine 1-acre pond invites summer swims and winter skating. Equestrian enthusiasts will love the 30x40 horse barn with three stalls, a tack room, and second-floor hay storage. The fenced pasture, complete with Nelson heated waterers, ensures horse comfort year-round. Maintained trails are perfect for horseback riding, hiking, snowshoeing, and more, with easy access to VAST snowmobile trails. Sustainability meets practicality with owned solar panels, a whole-house generator, and an efficient heat pump system for year-round comfort and reduced energy costs. Whether you're looking for a peaceful retreat, an equestrian haven, or a versatile family home, this estate offers natural beauty, thoughtful amenities, and endless possibilities. Schedule your private showing today to discover this Vermont gem!
Interior Features
- # Of Stories:
- 2
- Sq. Ft. (Total):
- 4121
- Sq. Ft. (Above Ground):
- 2600
- Sq. Ft. (Below Ground):
- 1521
- Sq. Ft. Unfinished:
- 300
- Rooms:
- 13
- Bedrooms:
- 5
- Baths:
- 4
- Interior Desc:
- Fireplaces - 1, In-Law Suite, Walk-in Pantry
- Appliances Included:
- Dishwasher, Dryer, Microwave, Range - Electric, Range - Gas, Refrigerator, Washer
- Flooring:
- Carpet, Tile, Wood
- Heating Cooling Fuel:
- Water Heater:
- Basement Desc:
- Finished, Stairs - Interior, Exterior Access
Exterior Features
- Style of Residence:
- Cape
- House Color:
- Time Share:
- No
- Resort:
- Exterior Desc:
- Exterior Details:
- Barn, Deck
- Amenities/Services:
- Land Desc.:
- Country Setting, Farm - Horse/Animal, Field/Pasture, Pond, Trail/Near Trail, Walking Trails, Near Snowmobile Trails
- Suitable Land Usage:
- Roof Desc.:
- Shingle - Asphalt
- Driveway Desc.:
- Paved
- Foundation Desc.:
- Poured Concrete
- Sewer Desc.:
- Septic
- Garage/Parking:
- Yes
- Garage Spaces:
- 2
- Road Frontage:
- 0
Other Information
- List Date:
- 2025-01-04
- Last Updated:
- 2025-01-04 19:41:14


