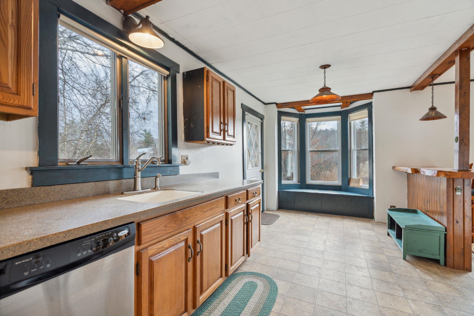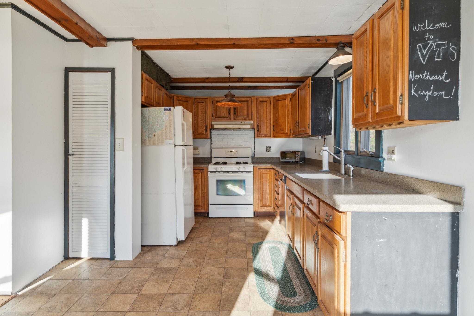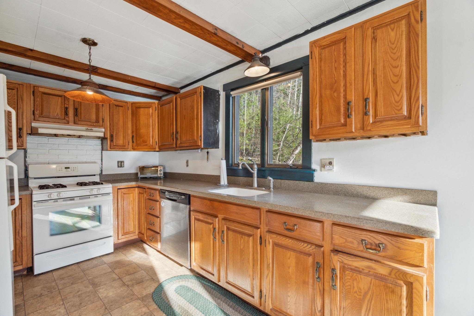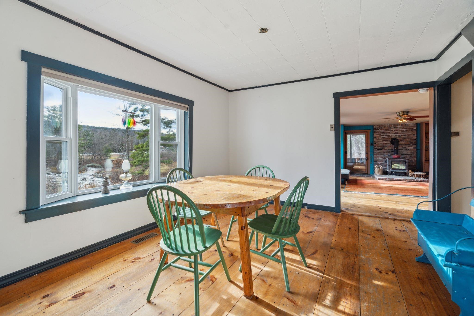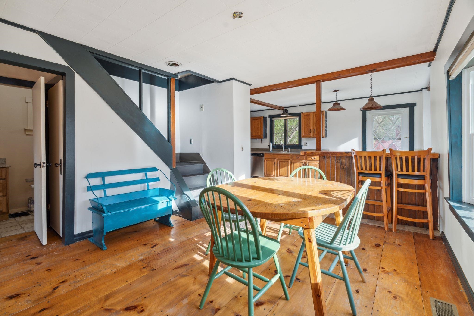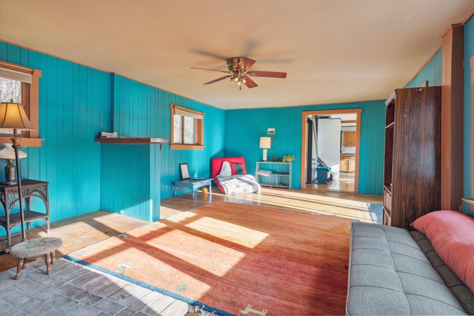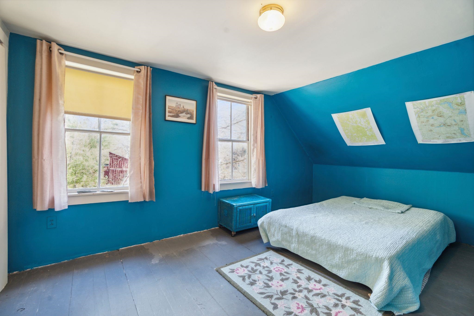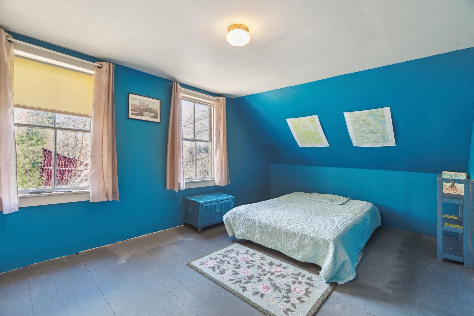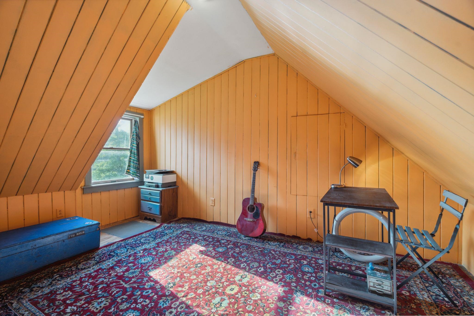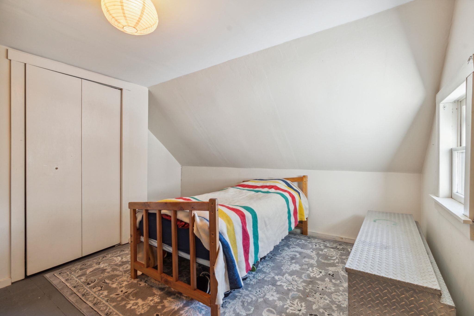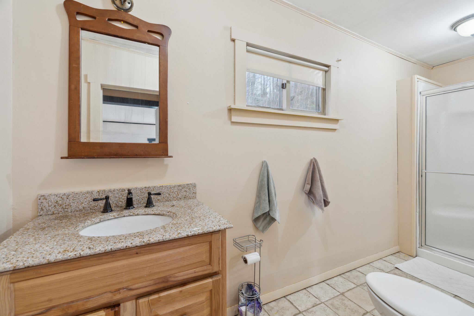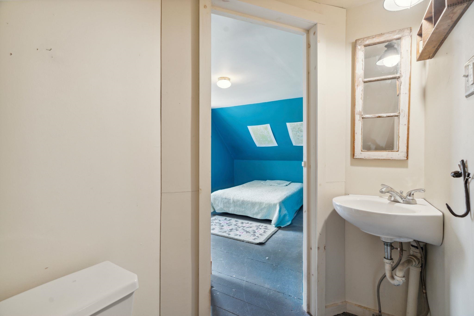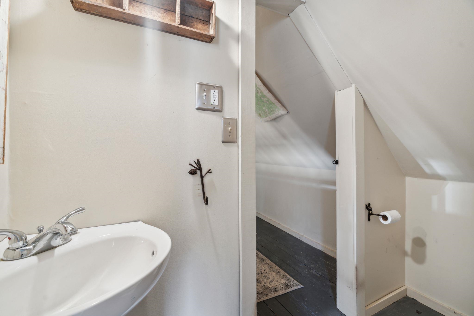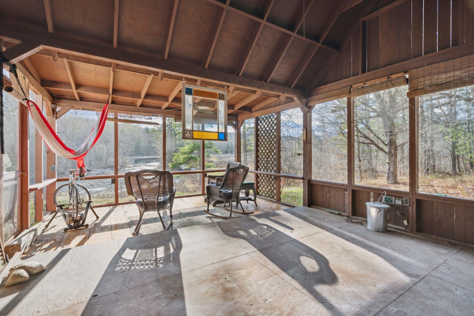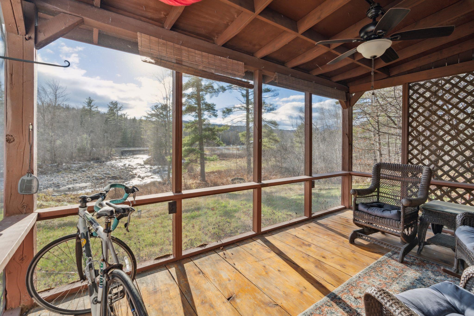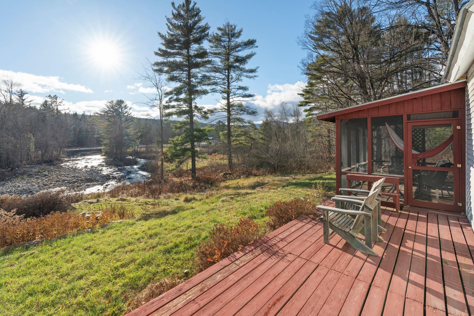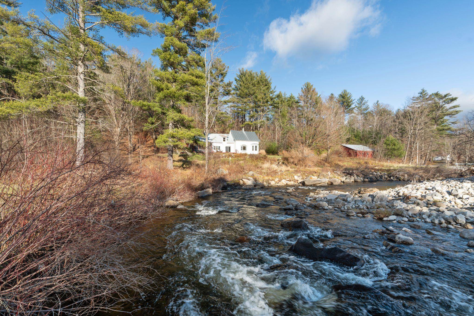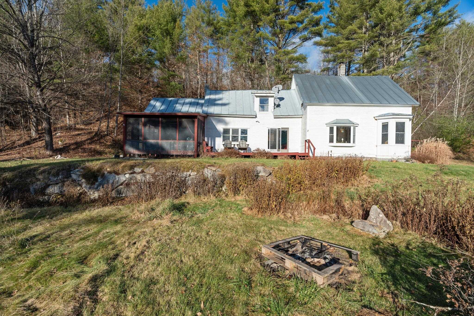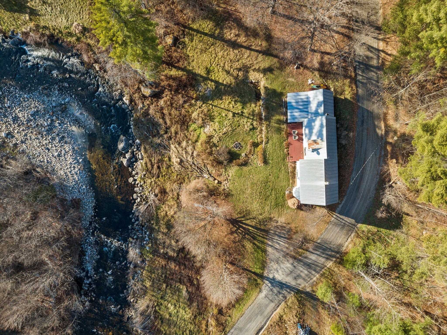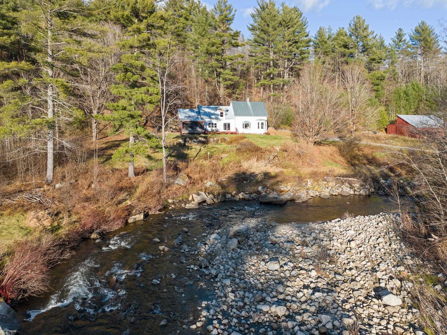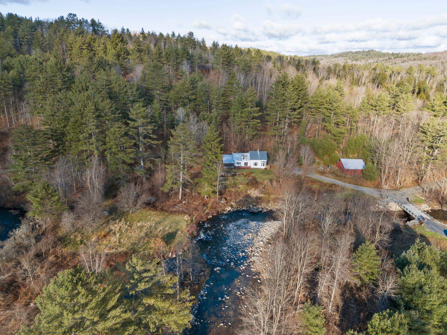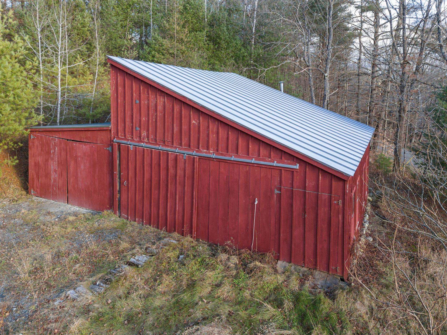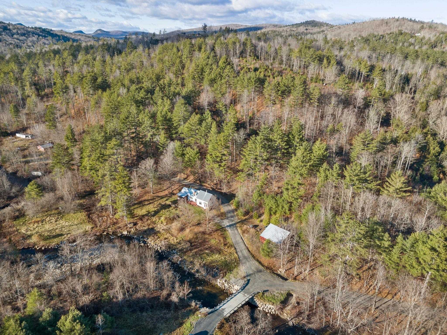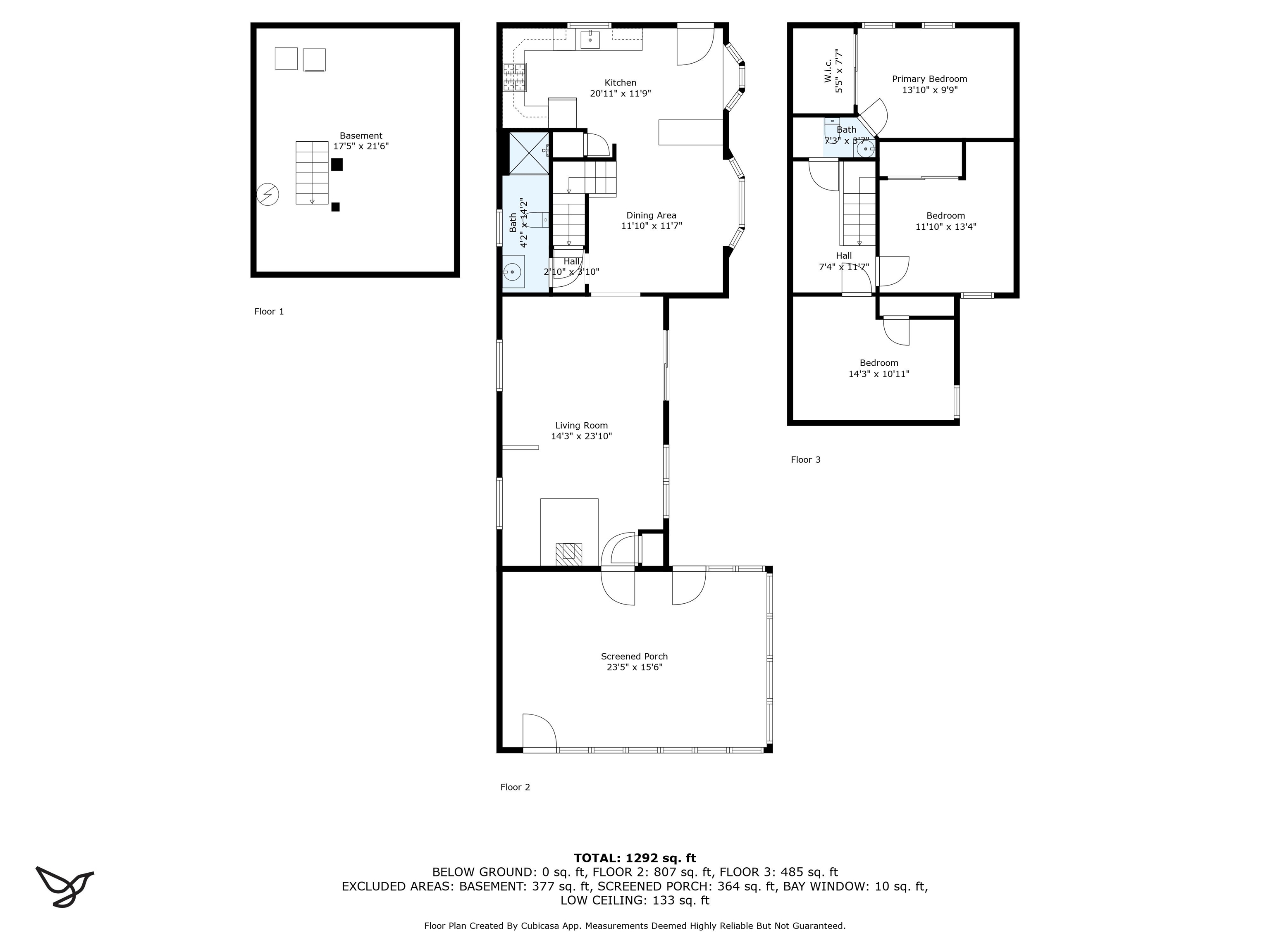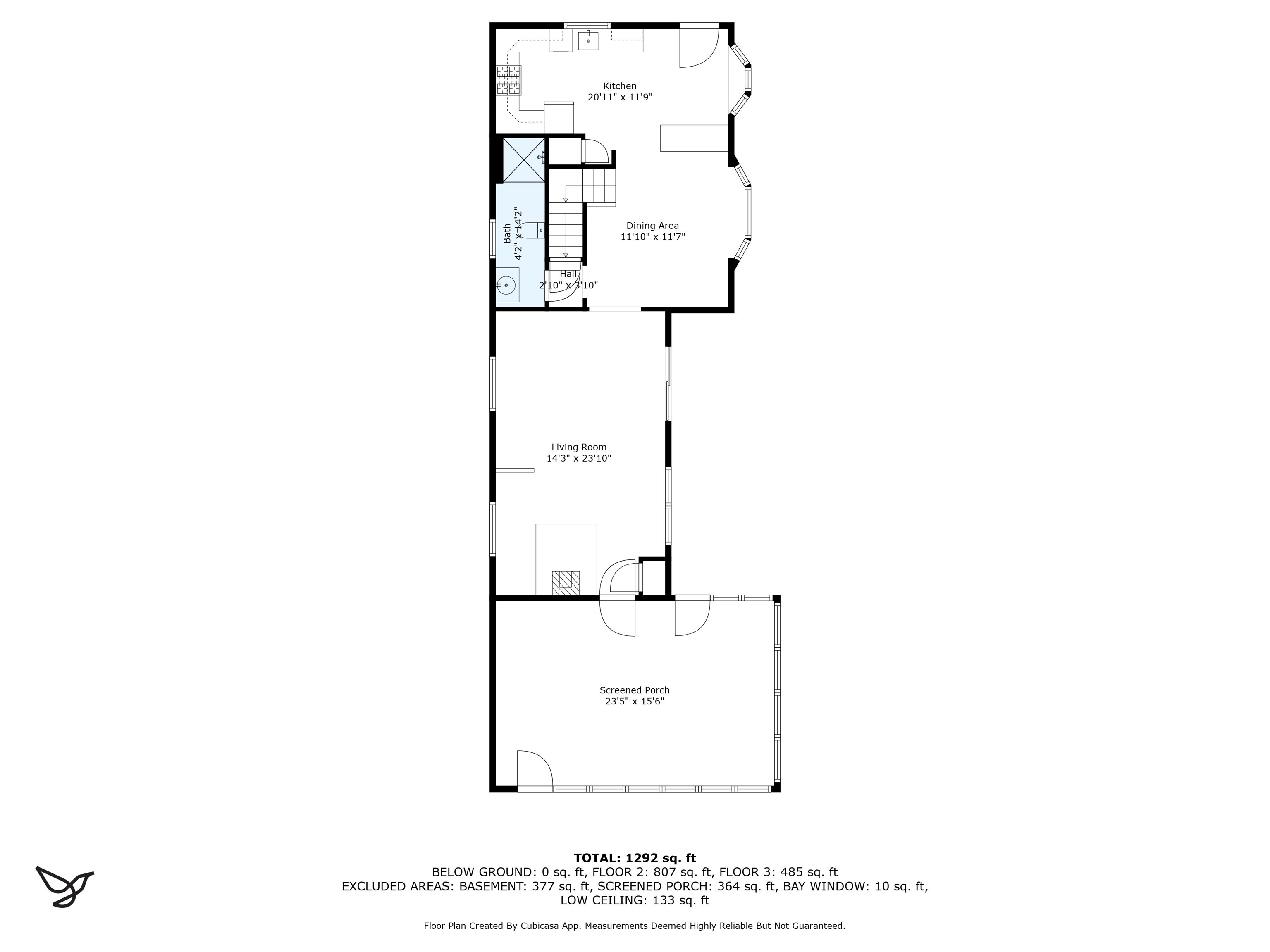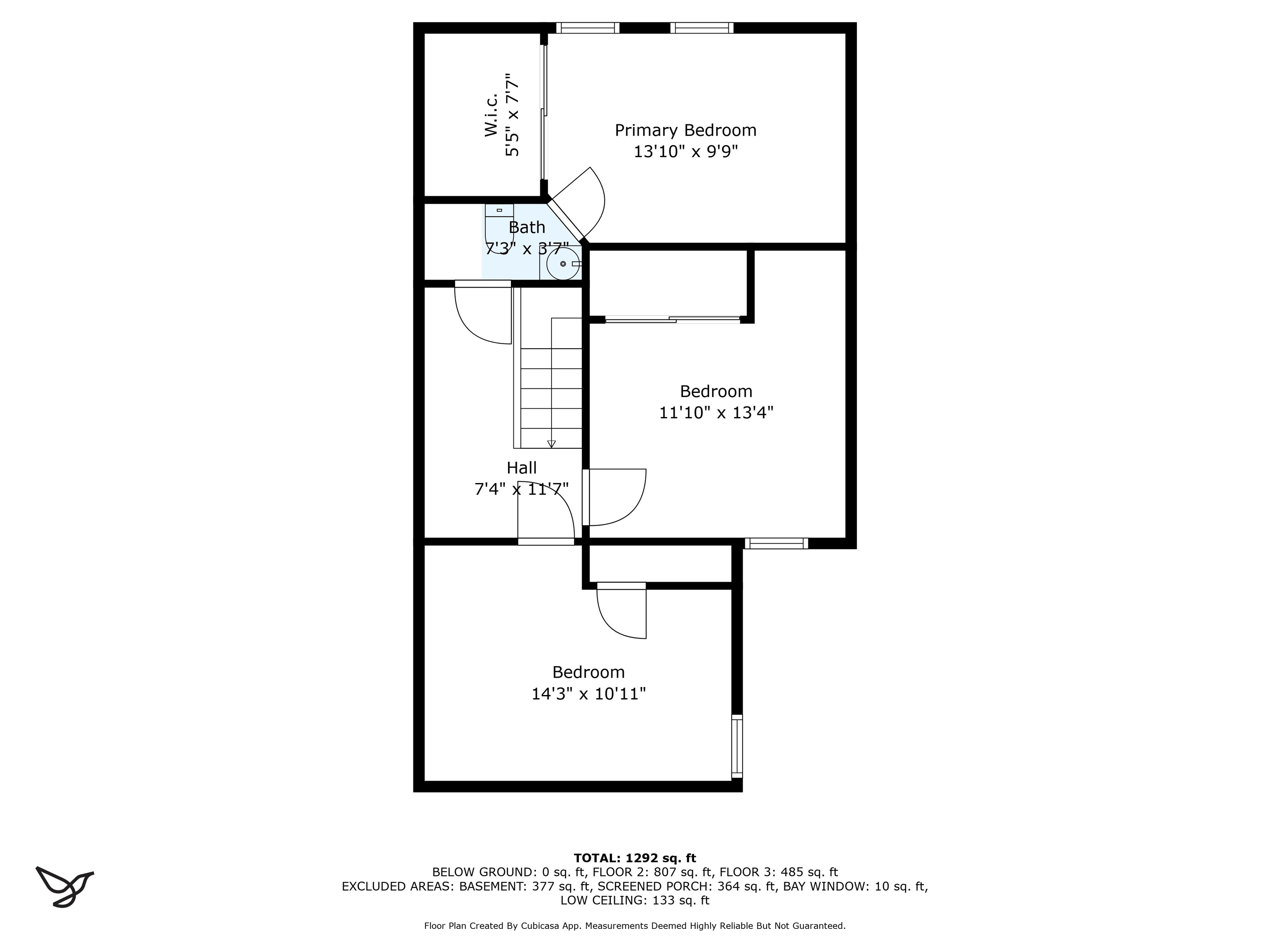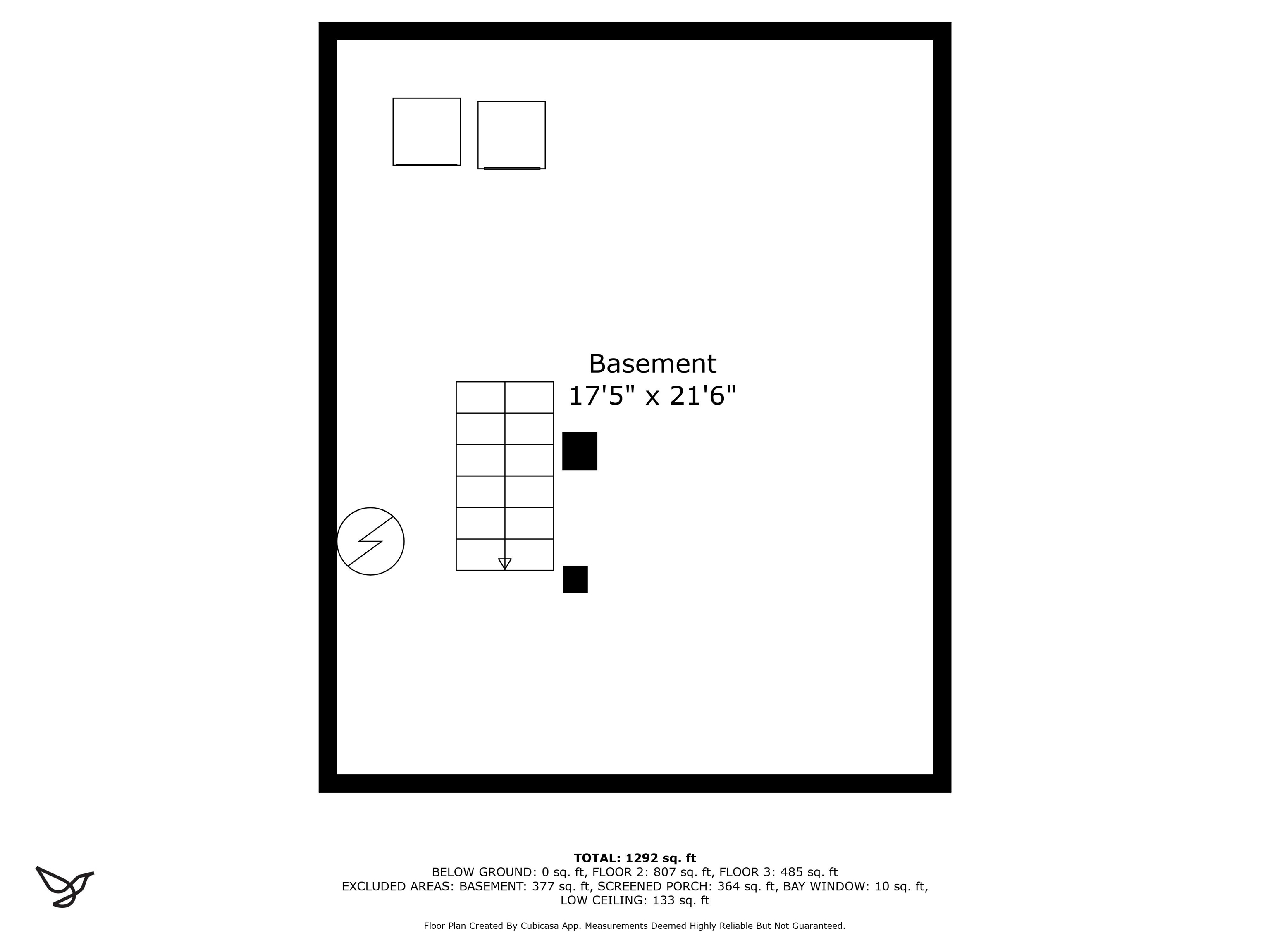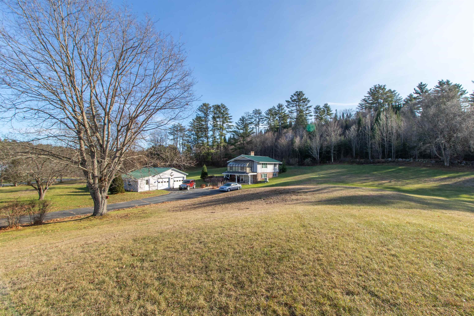1 of 33
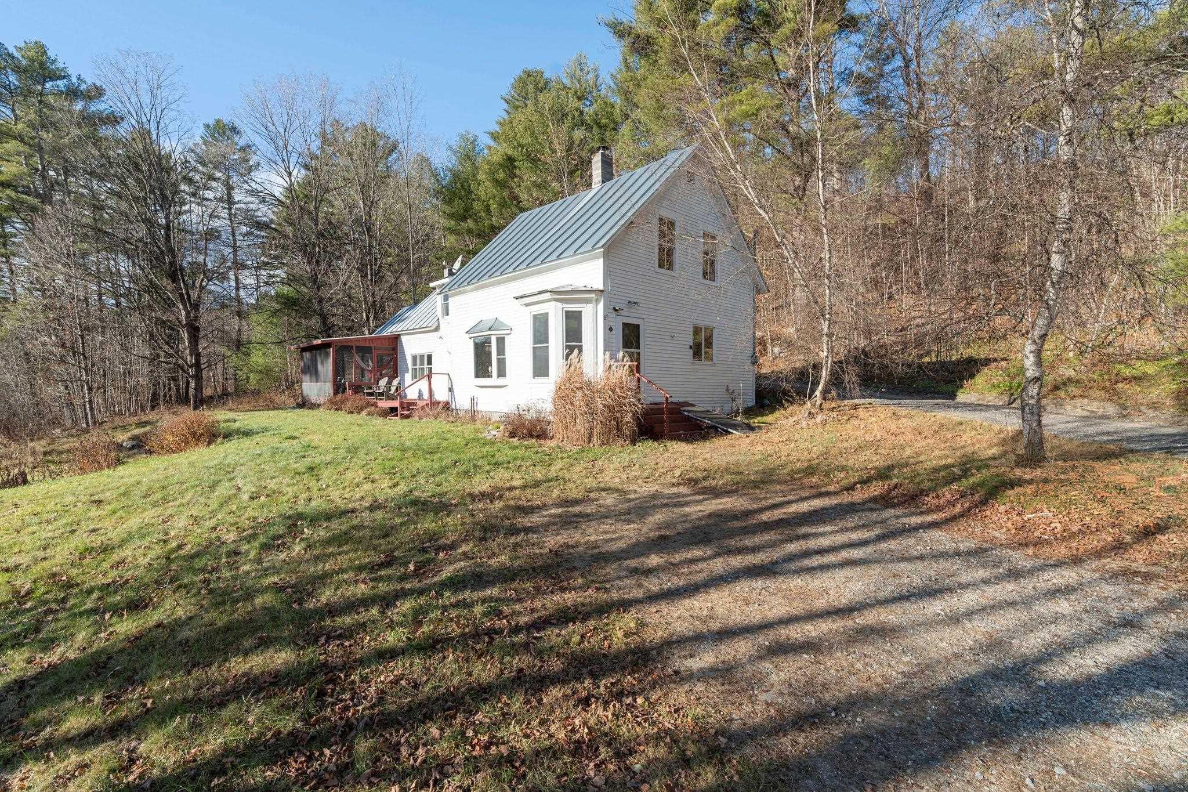
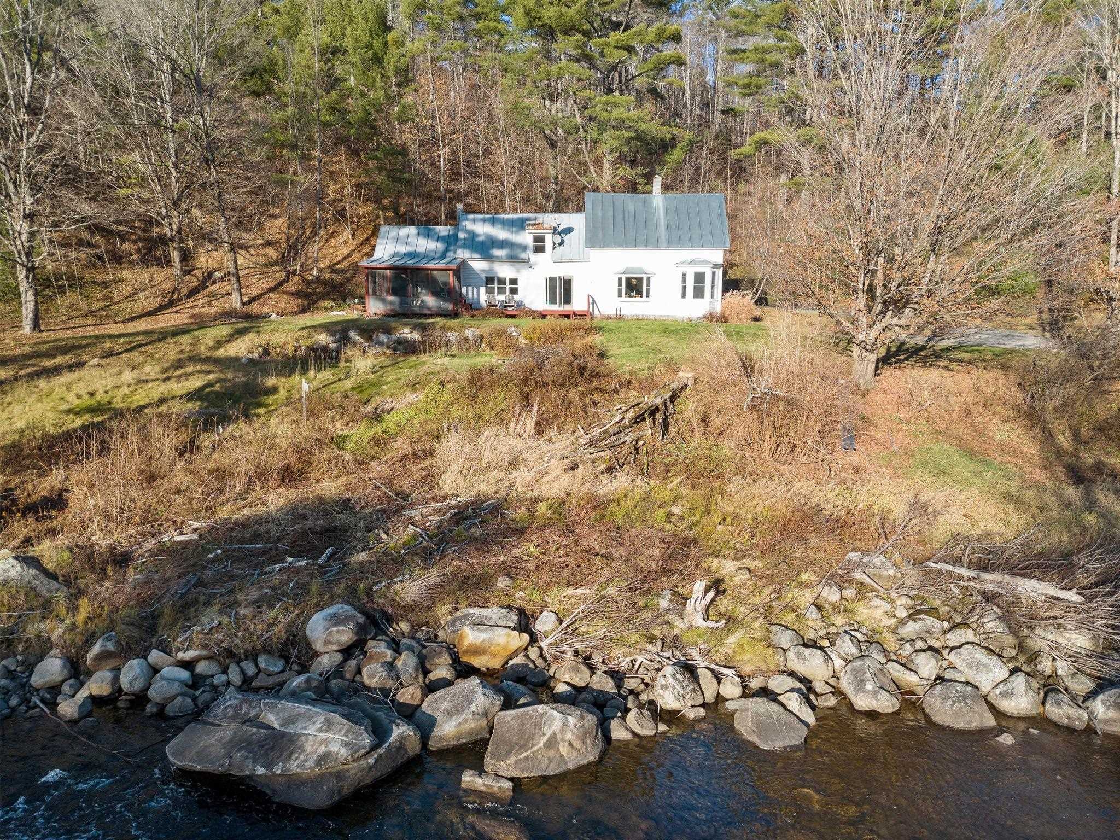

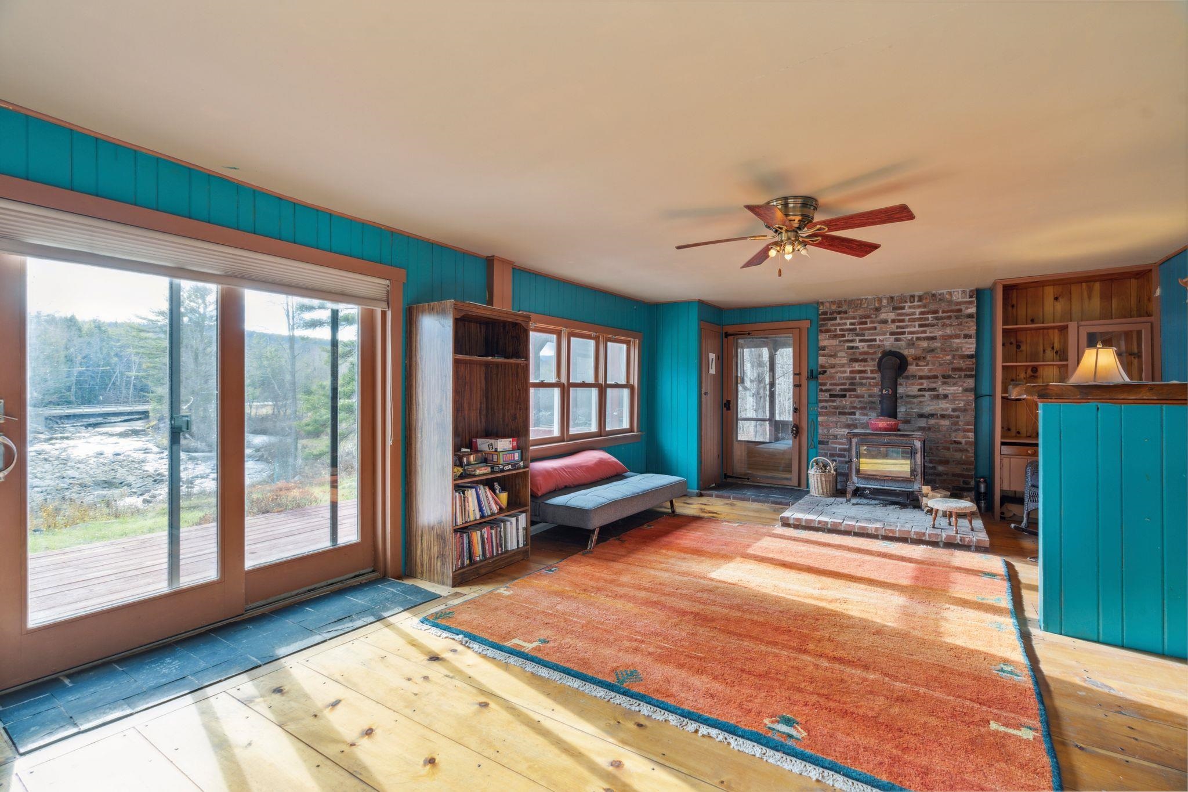

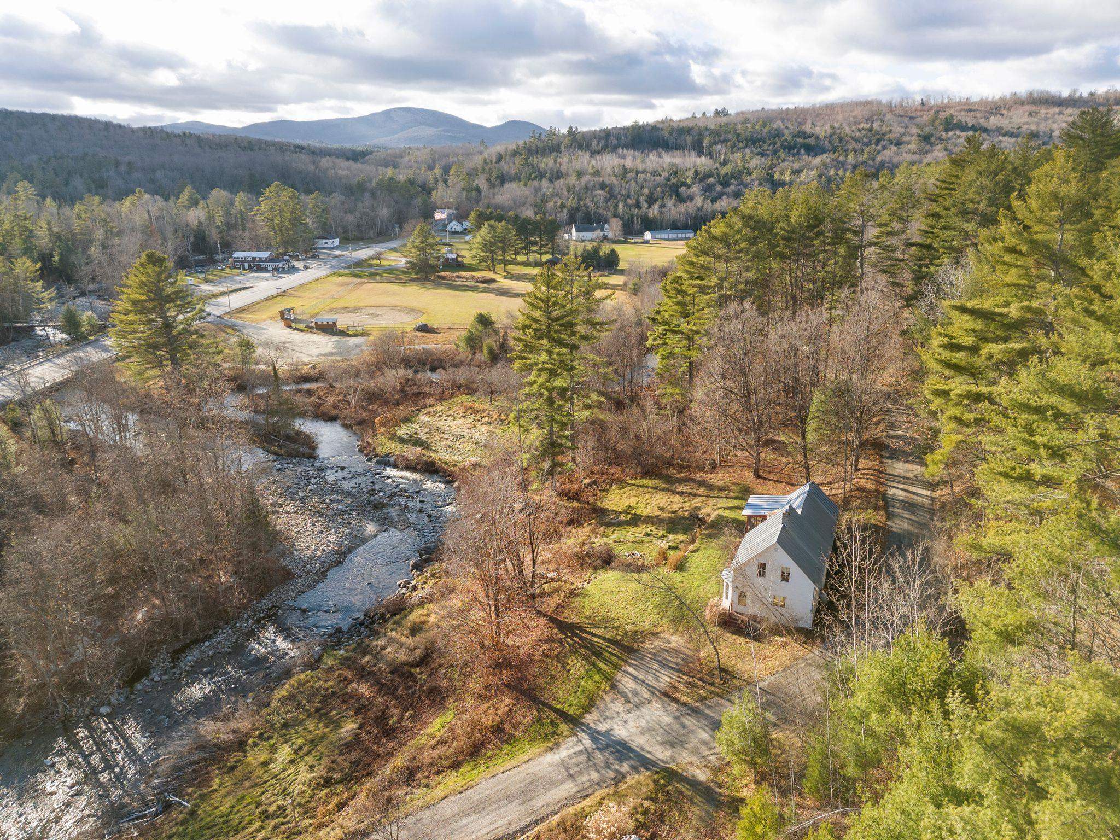
General Property Information
- Property Status:
- Active
- Price:
- $299, 000
- Assessed:
- $0
- Assessed Year:
- County:
- VT-Caledonia
- Acres:
- 2.40
- Property Type:
- Single Family
- Year Built:
- 1890
- Agency/Brokerage:
- Andy Clouse
BHHS Verani Londonderry - Bedrooms:
- 3
- Total Baths:
- 2
- Sq. Ft. (Total):
- 1440
- Tax Year:
- 2024
- Taxes:
- $4, 066
- Association Fees:
Peacefully set on a picturesque 2.4 acre landscape, this charming 3 bed historic Vermont farmhouse invites you to live and explore. The location sets this gem apart and gives you an authentic Vermont experience. Located within minutes to multiple lakes, VAST, 5 VT State Parks and Kingdom Trails, you have the ideal location to enjoy an abundance of VT outdoor recreation options. Enjoy the seasons with scenic rides, skiing, biking, fishing, hiking and hunting. You are close to dining and shopping in Montpelier and the action at the Thunder Road Speedbowl. On your own land, wander down a path through perennial gardens to enjoy the soothing calm of water rippling over boulders of the Wells River. During the summer, cool off by wading or swimming in a tide pool and feel the excitement of a bite after the perfect cast. Enter into an inviting entry space before the kitchen. As you flow through the home you have a spacious dining area and the living room, which is anchored by a beautiful woodstove. The sliding glass door from the living room takes you to the large deck well positioned for relaxation, cooking and entertaining guests. At the end of the house, you will find a very large screened in porch ideal for evenings of gazing at the river and summer sleeping. Upstairs, you will find the 3 bedrooms with ample closet and sleeping space. Located in the heart of Groton, you are within 15 minutes to I-91 and within an hour to the Upper Valley. Make Vermont yours today.
Interior Features
- # Of Stories:
- 1.5
- Sq. Ft. (Total):
- 1440
- Sq. Ft. (Above Ground):
- 1440
- Sq. Ft. (Below Ground):
- 0
- Sq. Ft. Unfinished:
- 480
- Rooms:
- 5
- Bedrooms:
- 3
- Baths:
- 2
- Interior Desc:
- Appliances Included:
- Flooring:
- Heating Cooling Fuel:
- Water Heater:
- Basement Desc:
- Bulkhead, Unfinished
Exterior Features
- Style of Residence:
- Cape
- House Color:
- Time Share:
- No
- Resort:
- Exterior Desc:
- Exterior Details:
- Amenities/Services:
- Land Desc.:
- Country Setting, Waterfront
- Suitable Land Usage:
- Roof Desc.:
- Standing Seam
- Driveway Desc.:
- Gravel
- Foundation Desc.:
- Slab - Concrete, Stone
- Sewer Desc.:
- Septic
- Garage/Parking:
- Yes
- Garage Spaces:
- 1
- Road Frontage:
- 200
Other Information
- List Date:
- 2025-01-04
- Last Updated:
- 2025-01-04 18:44:34


