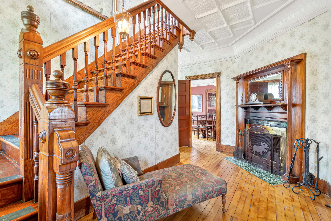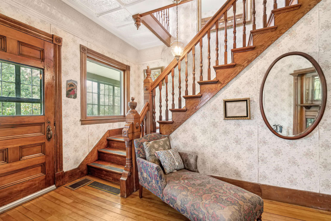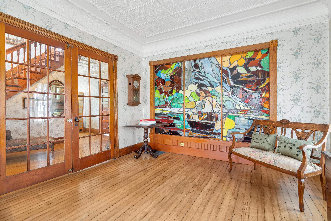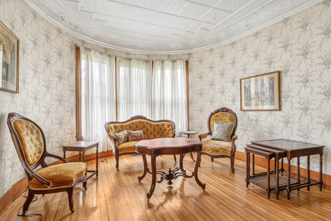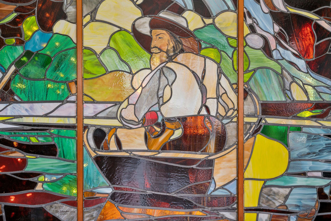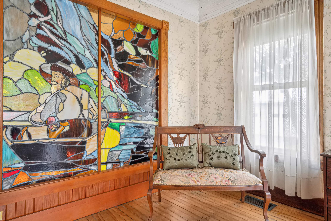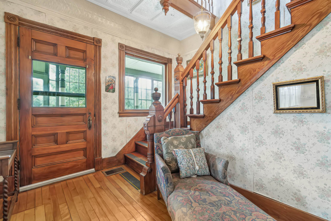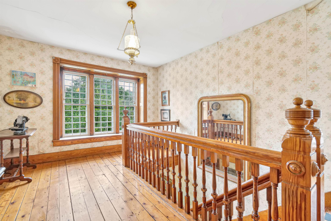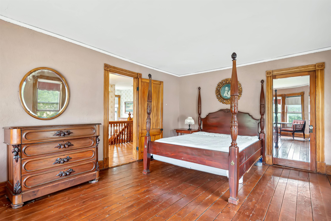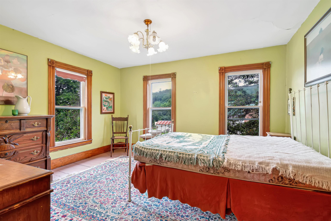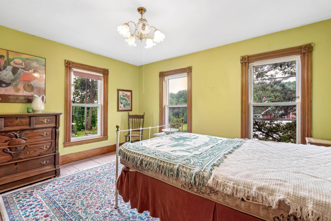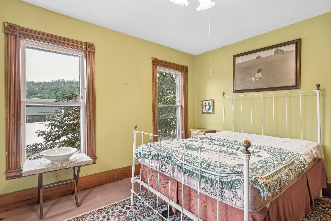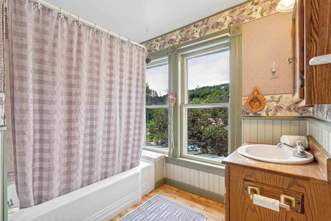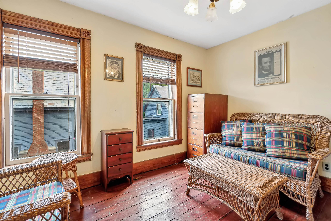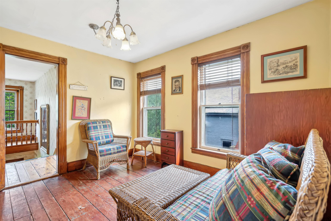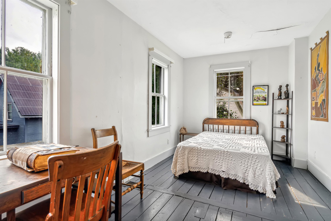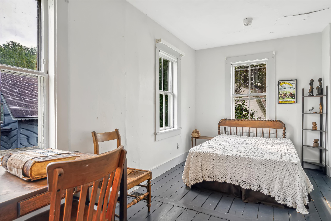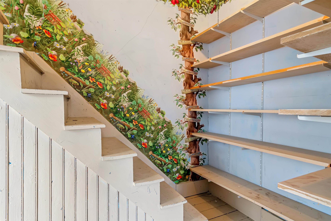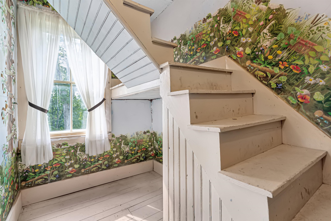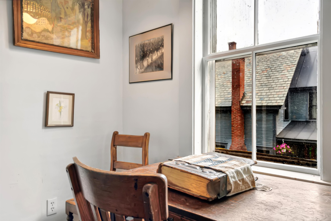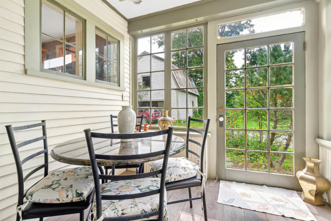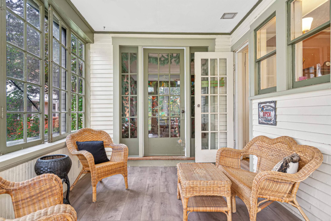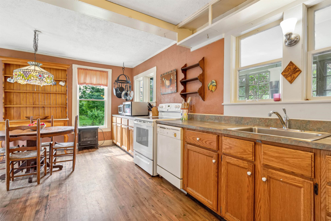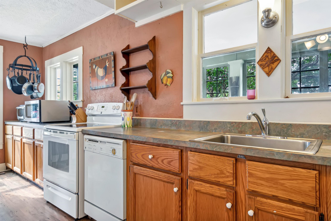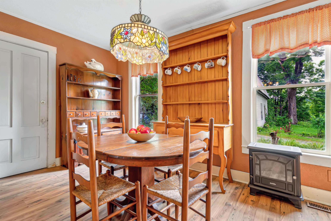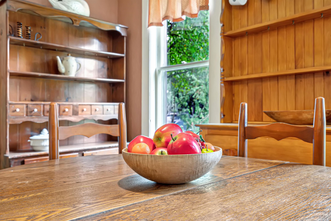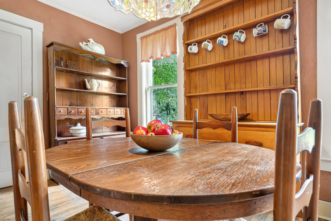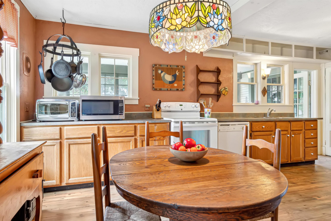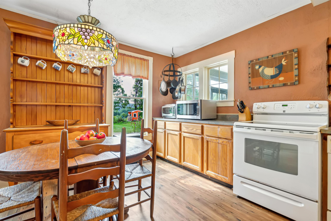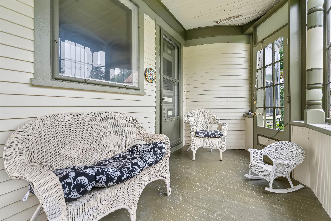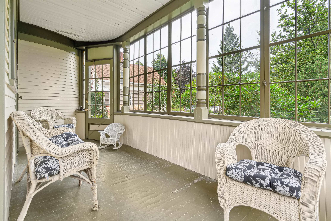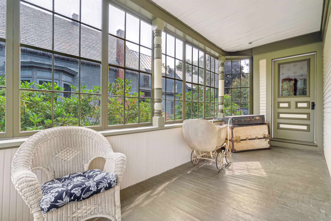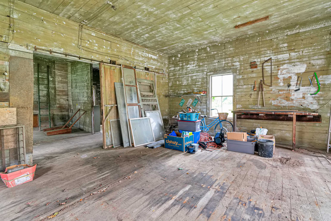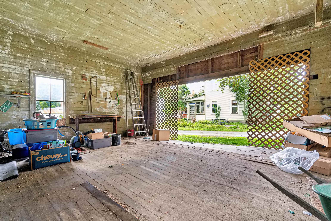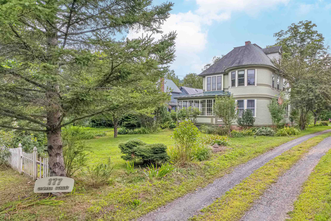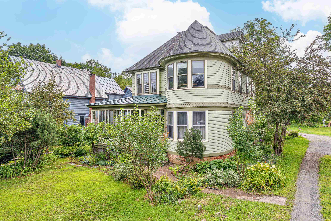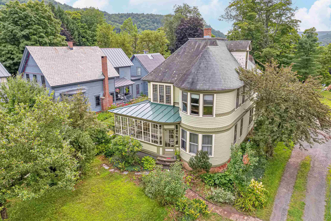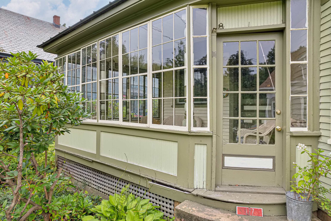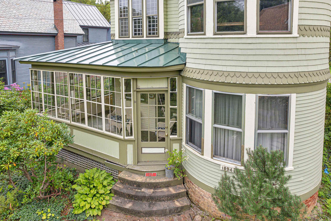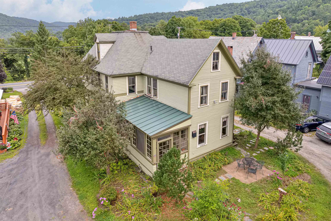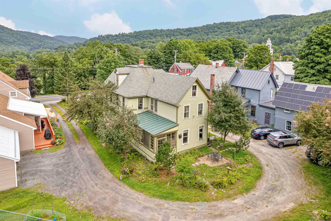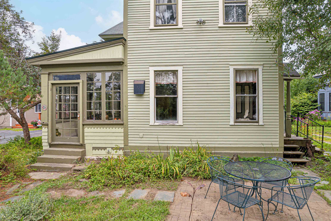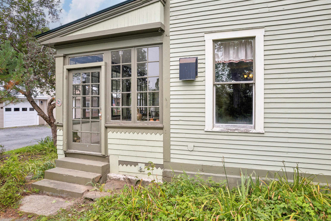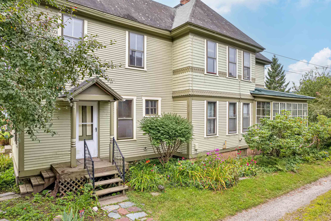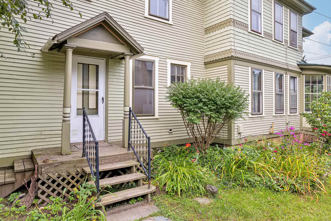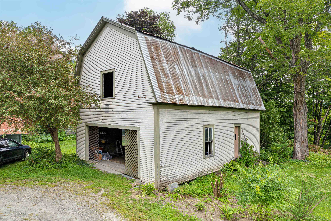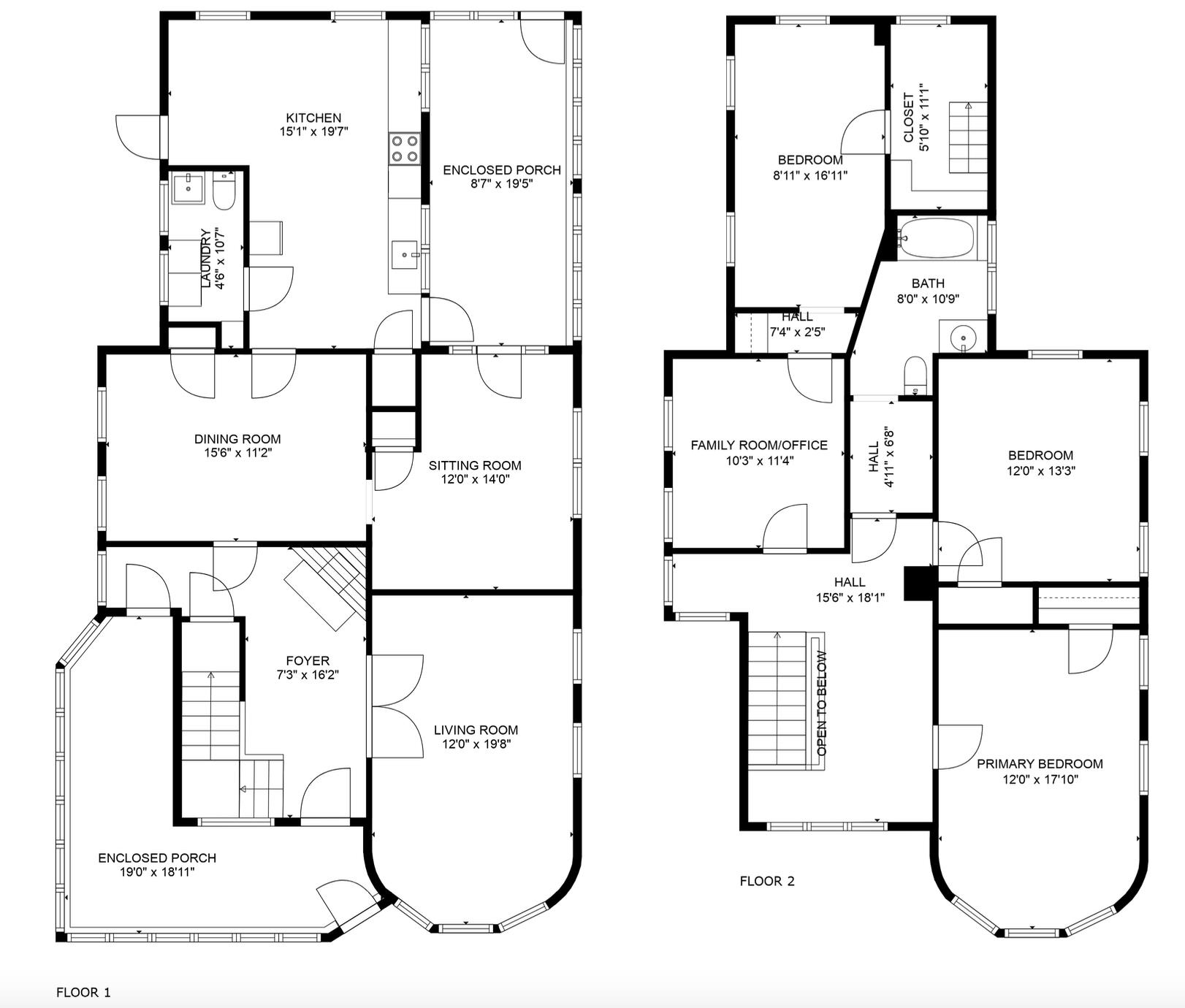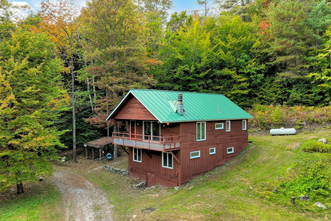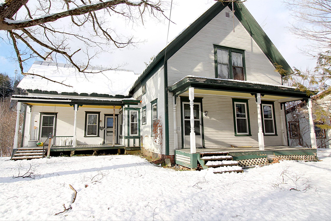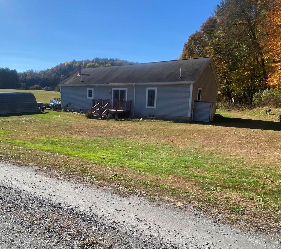1 of 54

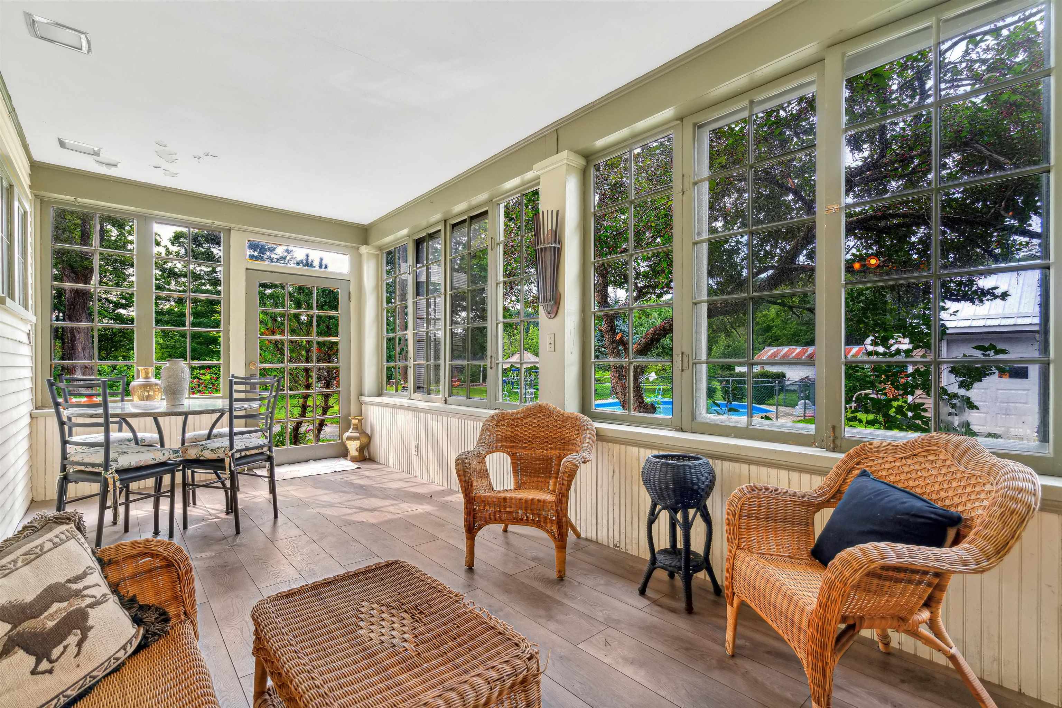
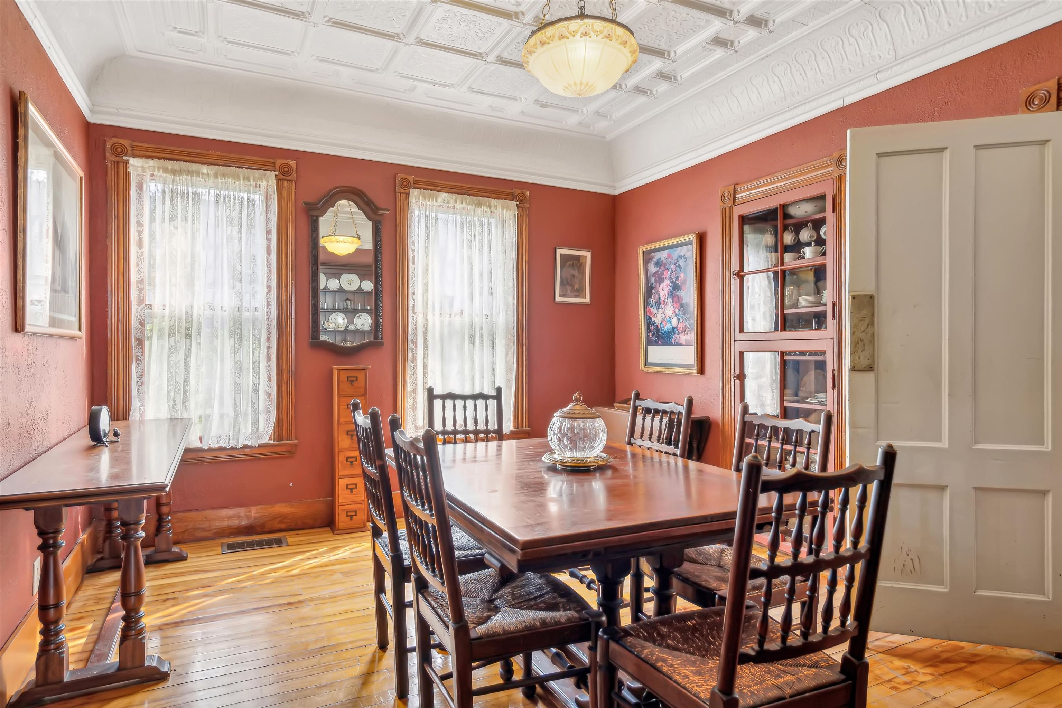
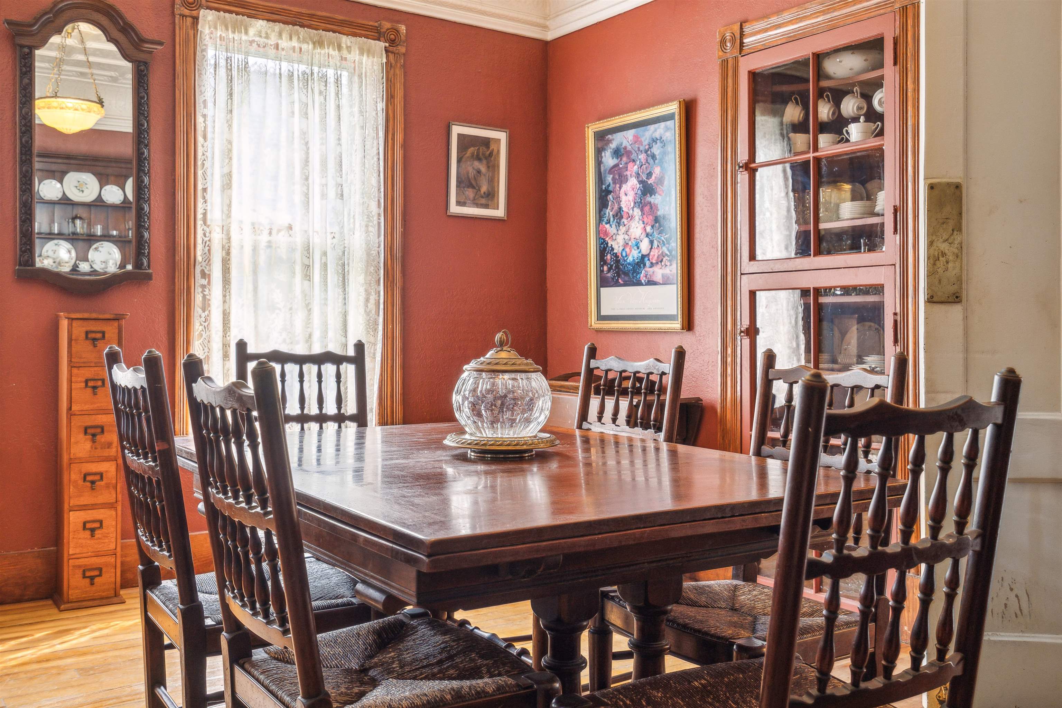
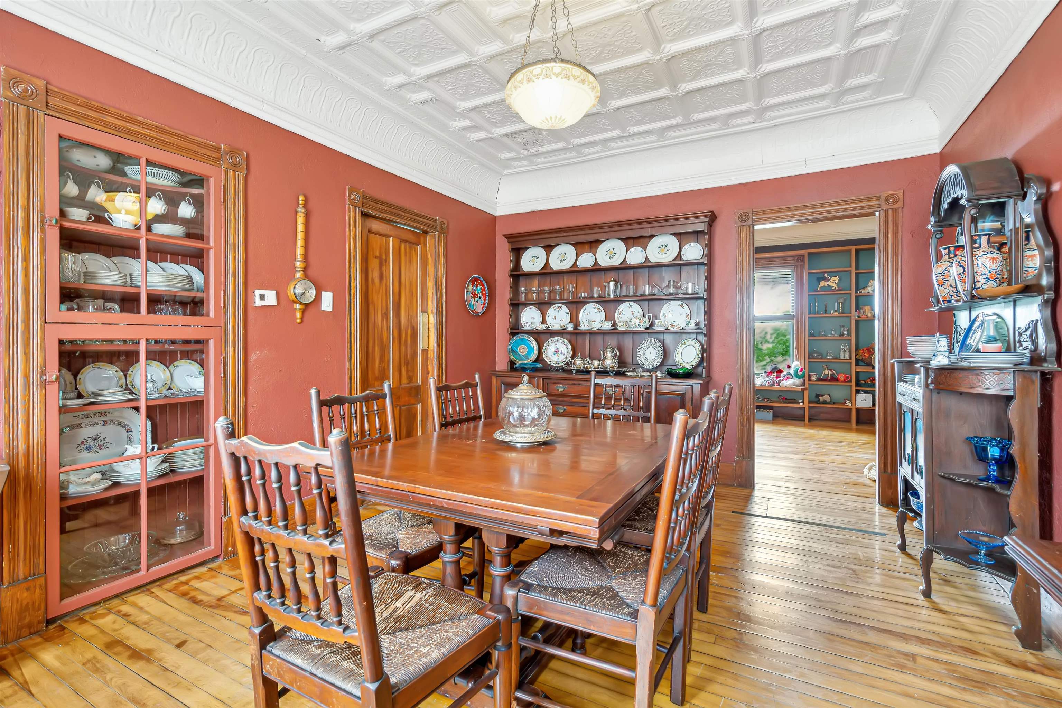
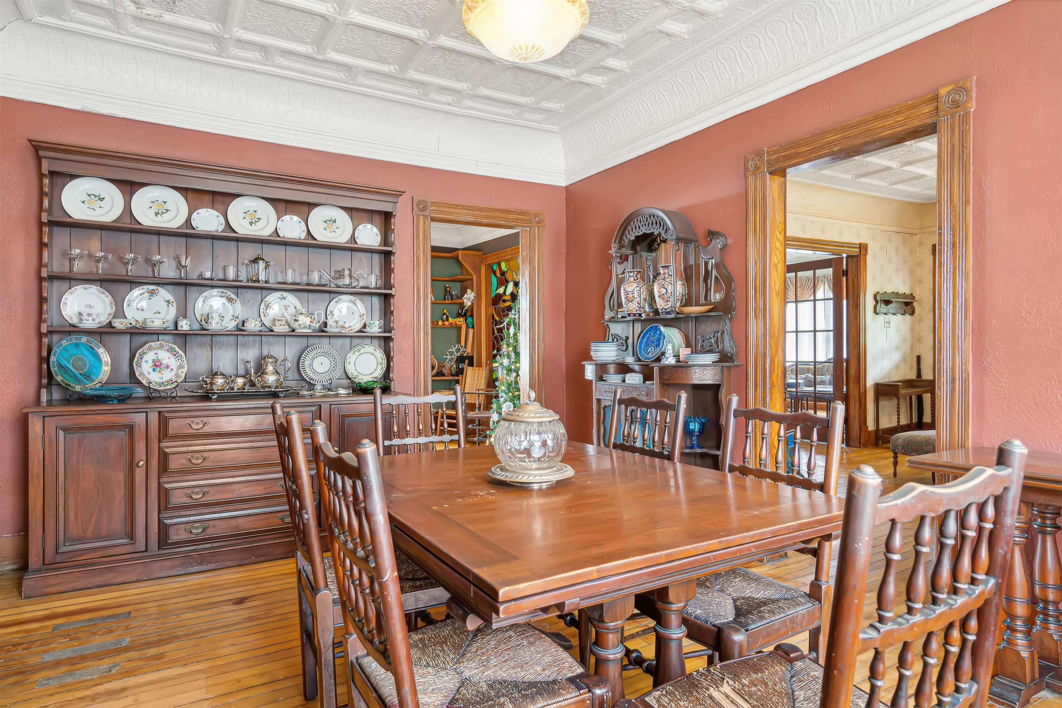
General Property Information
- Property Status:
- Active Under Contract
- Price:
- $324, 000
- Assessed:
- $0
- Assessed Year:
- County:
- VT-Windsor
- Acres:
- 0.40
- Property Type:
- Single Family
- Year Built:
- 1894
- Agency/Brokerage:
- Franchesca Collins
Hall Collins Real Estate Group - Bedrooms:
- 3
- Total Baths:
- 2
- Sq. Ft. (Total):
- 2230
- Tax Year:
- 2024
- Taxes:
- $6, 024
- Association Fees:
Stately Victorian home once built for a doctor in the early 1890's. With original hardwood details and finishes - this sprawling home holds a classic elegance, charm and character unseen in today's modern construction. This spacious residence features a warm foyer with a cozy fireplace, high ceilings, a parlor with a stunning custom stained glass panel wall, and two enclosed sunroom porches that offer peaceful retreats with lovely views. The first floor includes a convenient laundry room/half bath off the kitchen, a dining room with original tin ceiling details and a double hinged swing door into the kitchen, perfect for gatherings. Through the dining room is a library that could be best suited for an office or potential ground floor bedroom with access to one of the covered porches. Upstairs, you'll find 3 generously sized bedrooms plus an additional office filled with natural light and access to the walkup attic. The curved walls in the front of the house make for an extremely unique space. The property also features a large barn space, versatile enough for storage, or maybe a creative studio. The picturesque front yard is filled with beautiful and established perennial gardens and the backyard has a lovely seating area with breathtaking views of the White River from the hillside, making it an ideal outdoor sanctuary. Don’t miss the opportunity to own this unique Victorian gem!
Interior Features
- # Of Stories:
- 2
- Sq. Ft. (Total):
- 2230
- Sq. Ft. (Above Ground):
- 2230
- Sq. Ft. (Below Ground):
- 0
- Sq. Ft. Unfinished:
- 493
- Rooms:
- 8
- Bedrooms:
- 3
- Baths:
- 2
- Interior Desc:
- Attic - Hatch/Skuttle, Ceiling Fan, Dining Area, Draperies, Fireplace - Wood, Kitchen/Dining, Lead/Stain Glass, Natural Light, Natural Woodwork, Storage - Indoor, Laundry - 1st Floor, Attic - Walkup
- Appliances Included:
- Dishwasher, Dryer, Range - Electric, Refrigerator, Washer
- Flooring:
- Laminate, Wood
- Heating Cooling Fuel:
- Water Heater:
- Basement Desc:
- Concrete Floor, Unfinished
Exterior Features
- Style of Residence:
- Victorian
- House Color:
- Green
- Time Share:
- No
- Resort:
- Exterior Desc:
- Exterior Details:
- Garden Space, Outbuilding, Porch - Covered, Porch - Enclosed
- Amenities/Services:
- Land Desc.:
- River, River Frontage, Waterfront, In Town, Near Shopping, Near School(s)
- Suitable Land Usage:
- Roof Desc.:
- Metal, Shingle
- Driveway Desc.:
- Common/Shared, Gravel, Right-Of-Way (ROW)
- Foundation Desc.:
- Brick, Fieldstone
- Sewer Desc.:
- Public
- Garage/Parking:
- Yes
- Garage Spaces:
- 2
- Road Frontage:
- 0
Other Information
- List Date:
- 2025-01-03
- Last Updated:
- 2025-02-18 19:57:34


