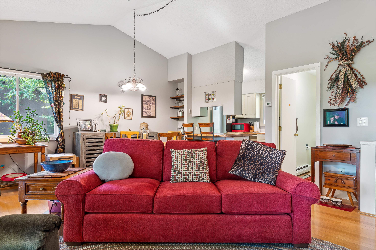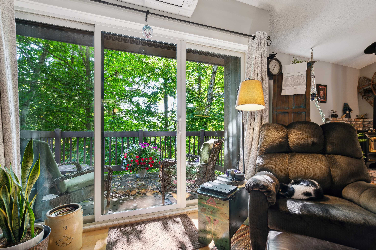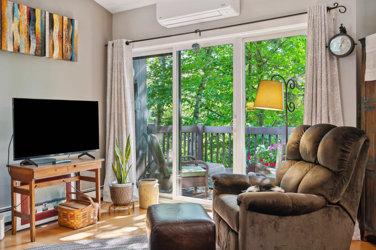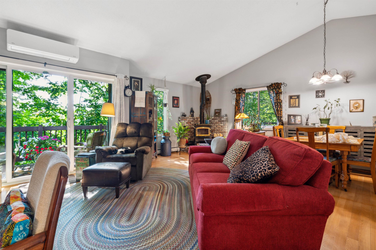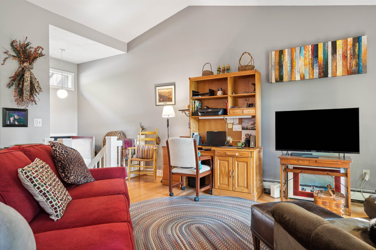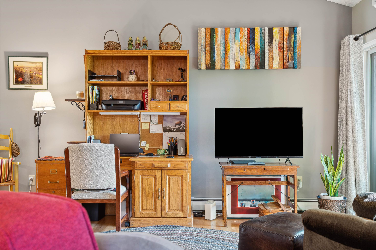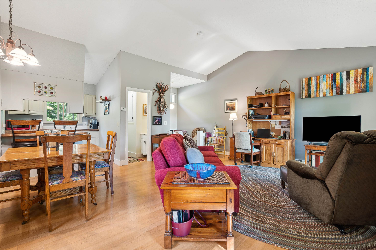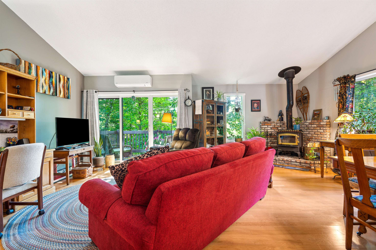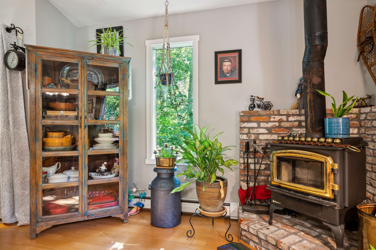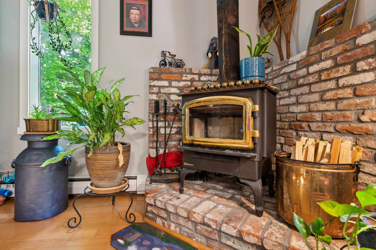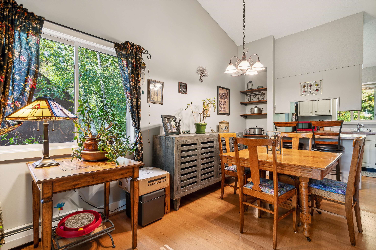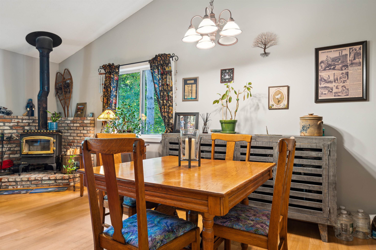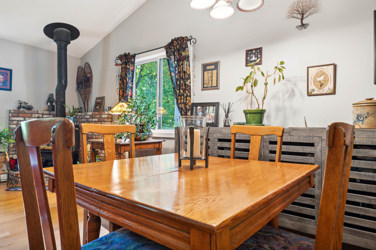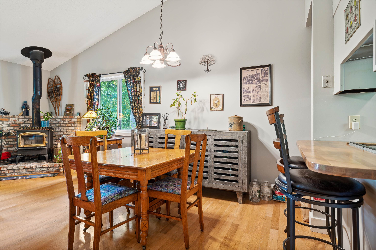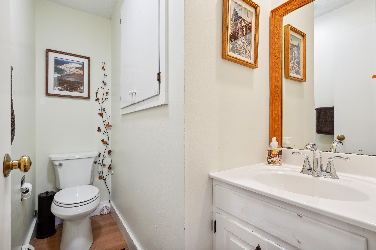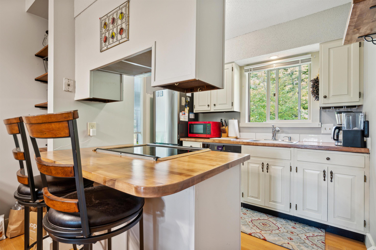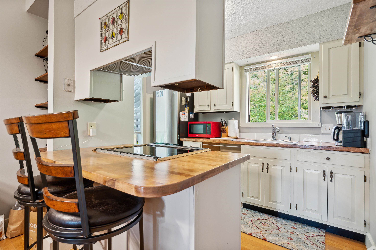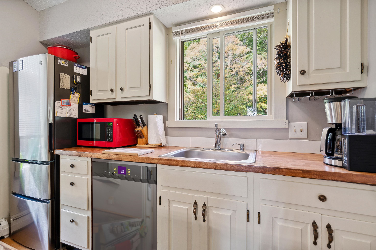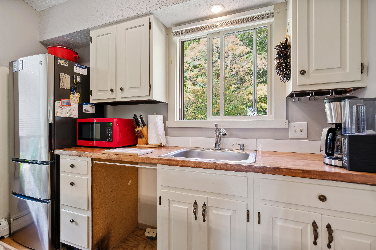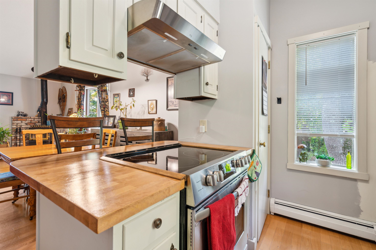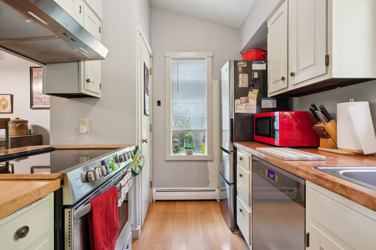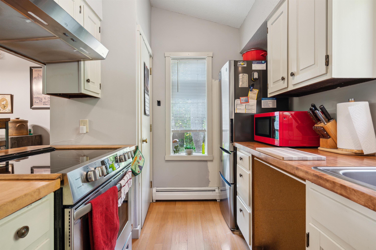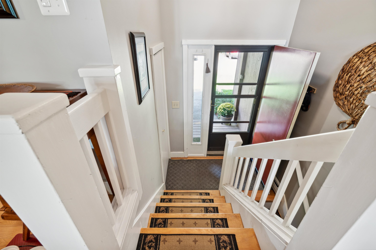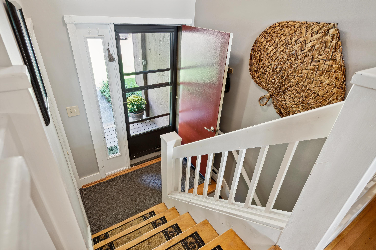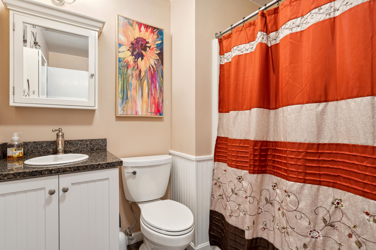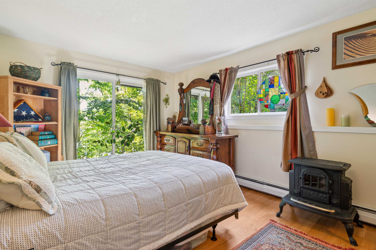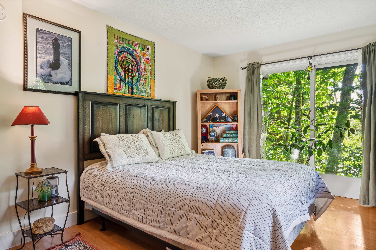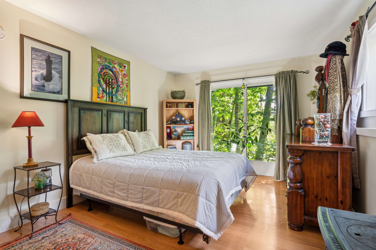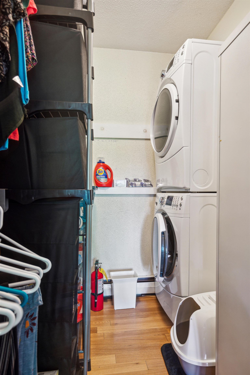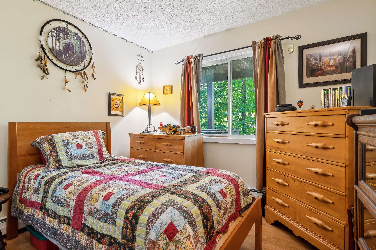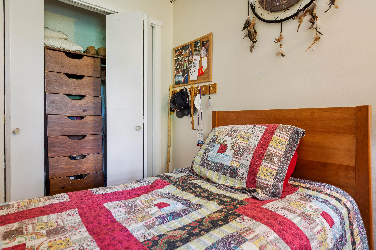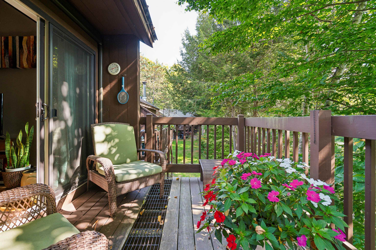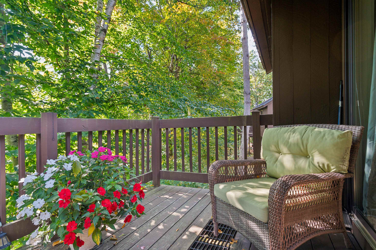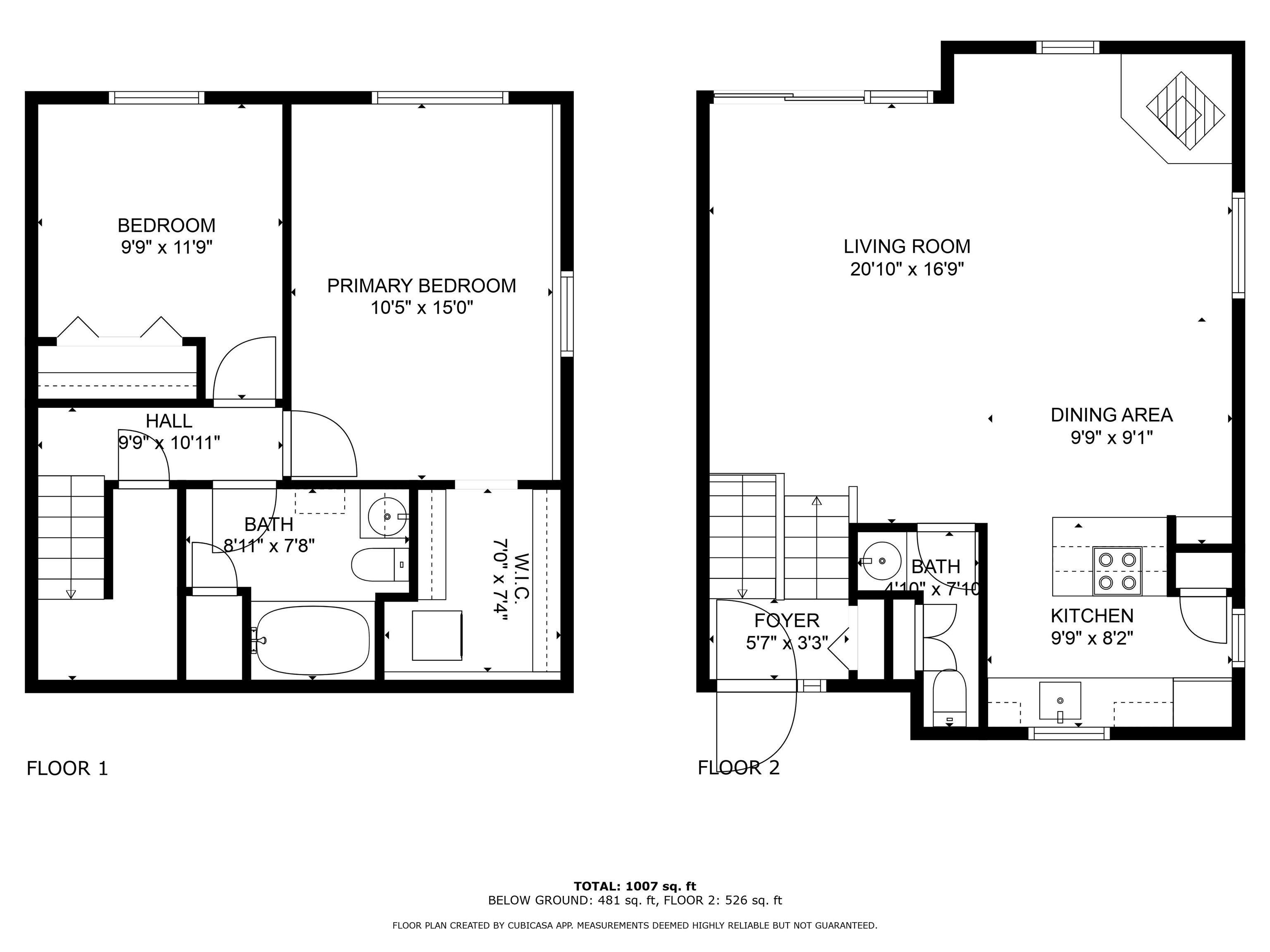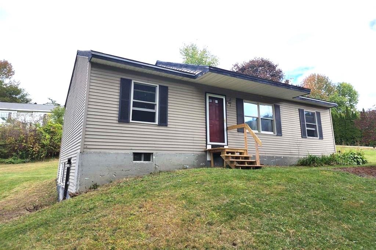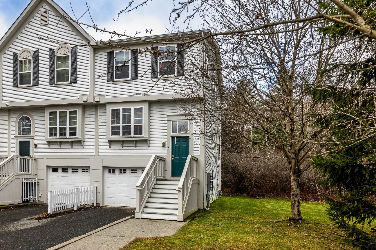1 of 40

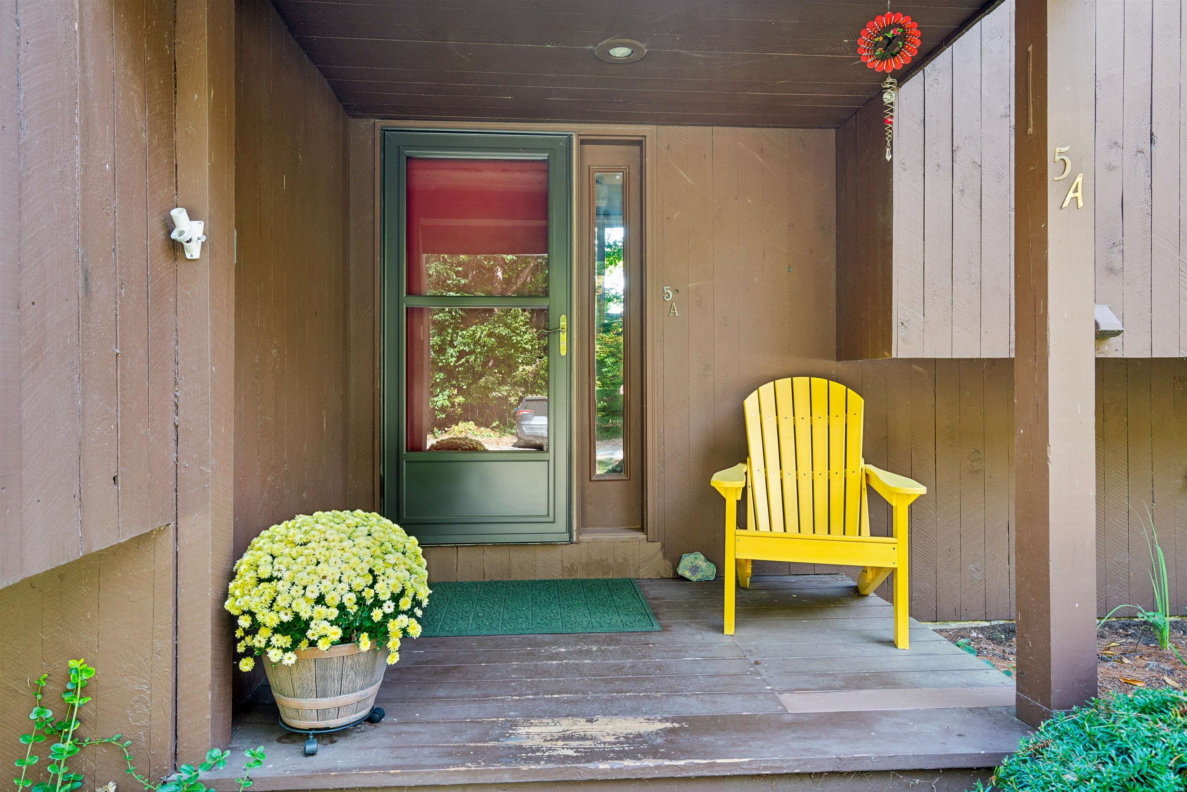
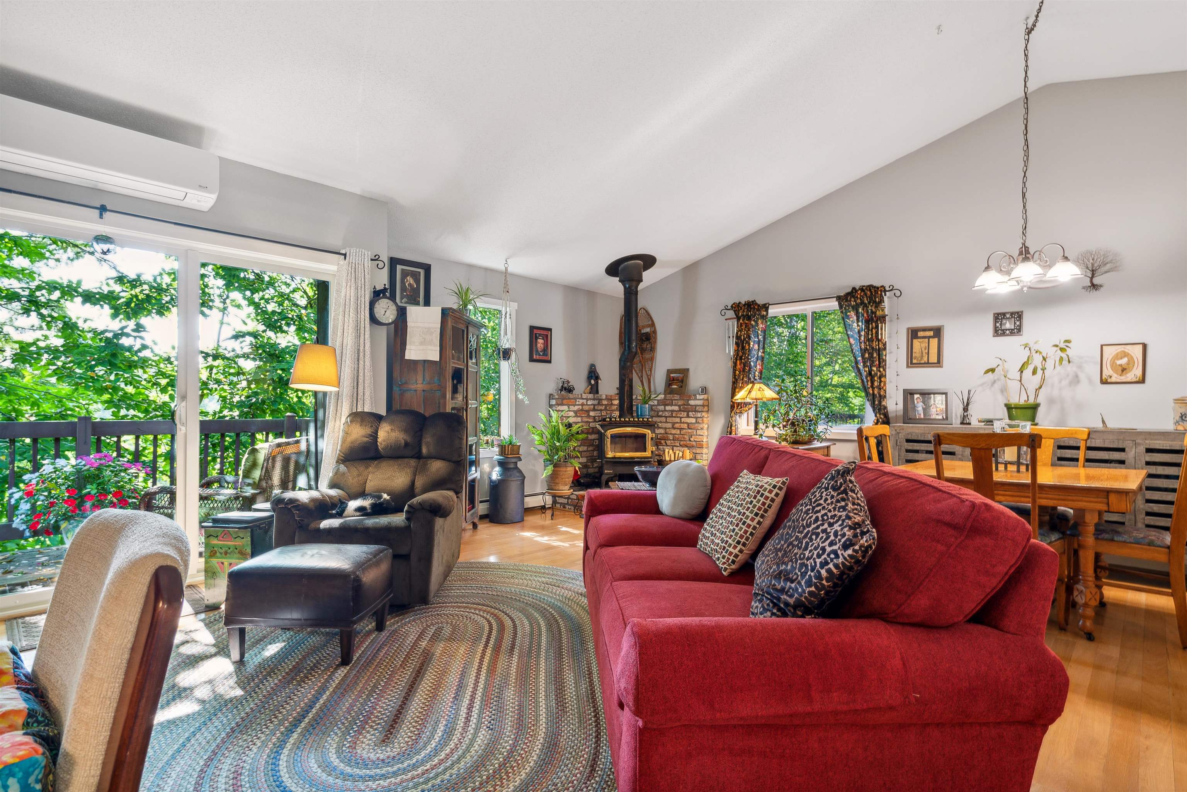
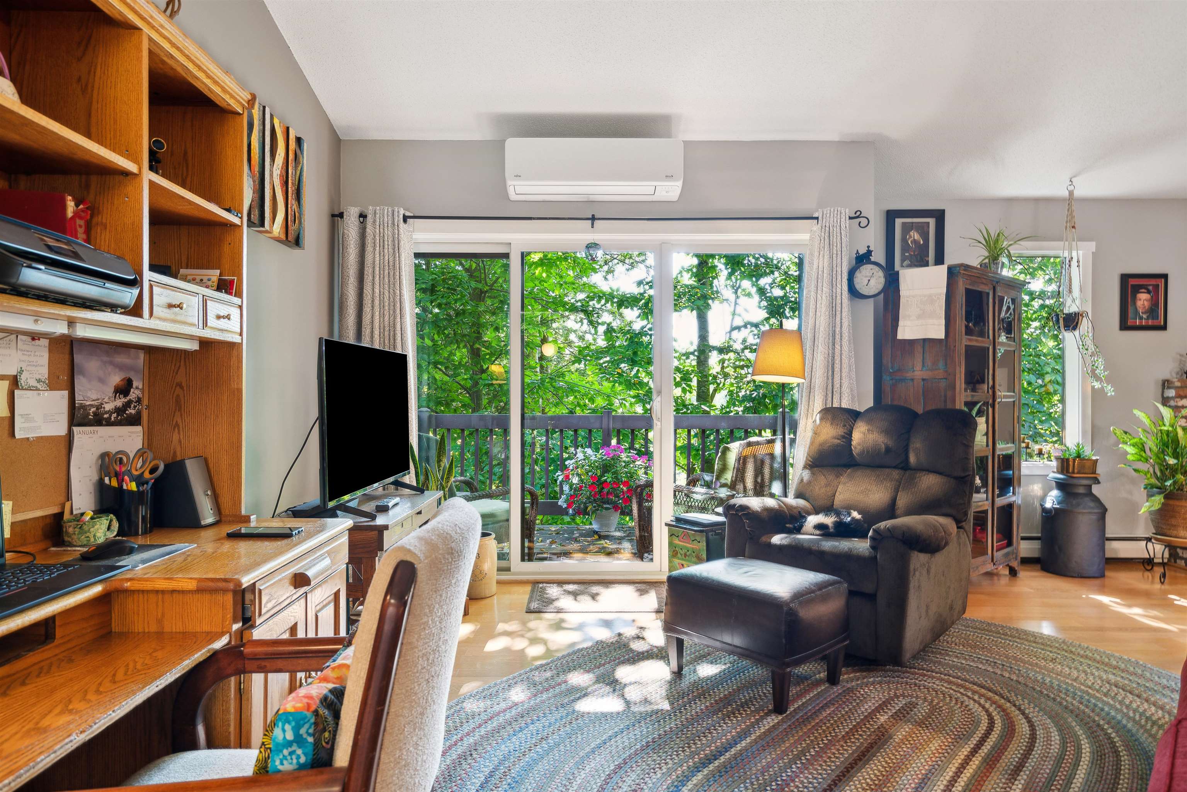
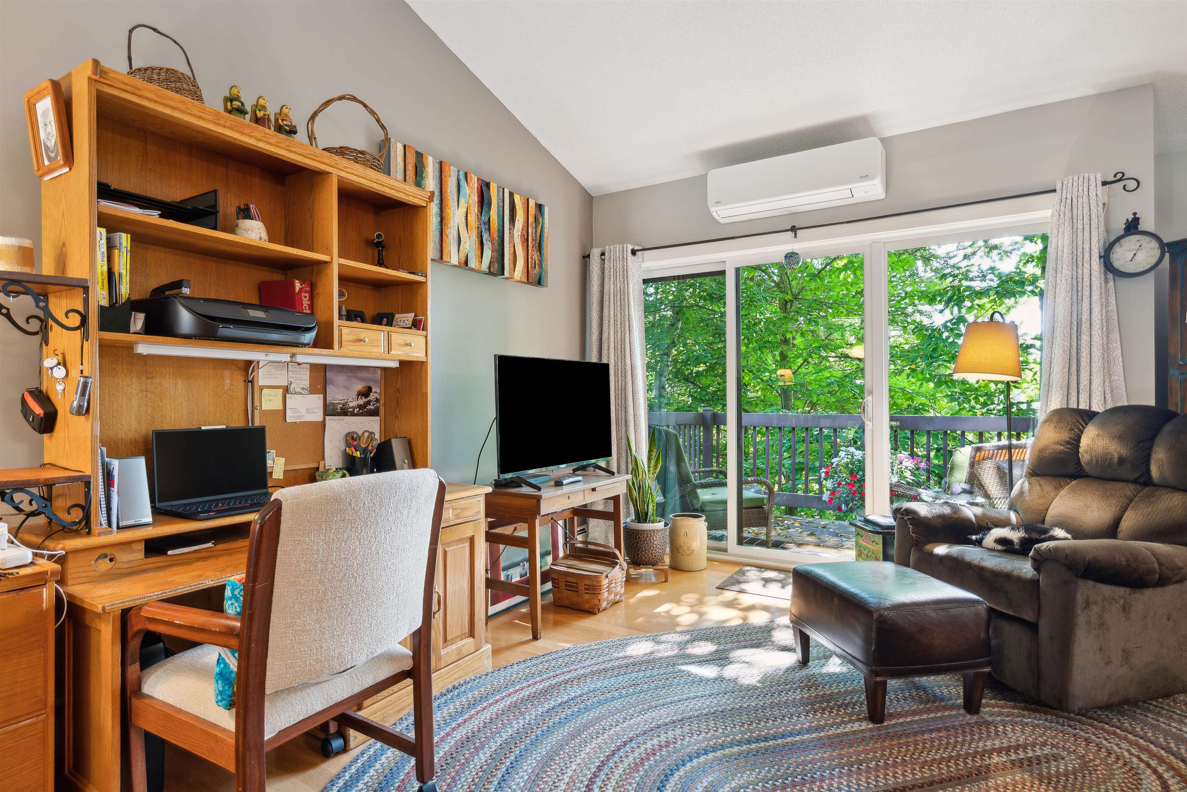

General Property Information
- Property Status:
- Active
- Price:
- $260, 000
- Unit Number
- 5A
- Assessed:
- $0
- Assessed Year:
- County:
- VT-Windsor
- Acres:
- 0.00
- Property Type:
- Condo
- Year Built:
- 1978
- Agency/Brokerage:
- Franchesca Collins
Hall Collins Real Estate Group - Bedrooms:
- 2
- Total Baths:
- 2
- Sq. Ft. (Total):
- 1063
- Tax Year:
- 2025
- Taxes:
- $2, 068
- Association Fees:
Nicely maintained END UNIT Condo in the well managed Mill Run II association. Walk into an entry with coat closet and make your way up the wood treads to an open floorplan living/dining and kitchen with upgraded hardwood flooring. The kitchen has plenty of storage, a newly installed dishwasher, pretty painted cabinetry and butcher block countertops with stainless steel appliances. The wood burning stove in the corner of the living room brings cozy warmth to the whole space and a mini split keeps it cool in the summer. Step out onto the deck and watch the birds in the trees. We've spotted Downie and Pileated Woodpeckers, Cardinals, Eastern Bluebirds, and more! Downstairs holds two generously sized bedrooms with the laundry and a shared bathroom. The walk in closet for the primary bedroom also holds the laundry, and there is a nice storage system in the second bedroom. Enjoy all that Quechee has to offer being only 4 minutes away from the club. Tons of acreage of groomed cross country skiing and snowshoeing trails nearby, while the club offers downhill skiing, a base lodge, tennis, platform tennis, pickleball, indoor and outdoor swimming, world class golf and more! Set up your private showing today!
Interior Features
- # Of Stories:
- 1
- Sq. Ft. (Total):
- 1063
- Sq. Ft. (Above Ground):
- 580
- Sq. Ft. (Below Ground):
- 483
- Sq. Ft. Unfinished:
- 45
- Rooms:
- 4
- Bedrooms:
- 2
- Baths:
- 2
- Interior Desc:
- Ceiling Fan, Dining Area, Natural Light, Natural Woodwork, Walk-in Closet, Laundry - Basement
- Appliances Included:
- Dishwasher - Energy Star, Dryer, Microwave, Range - Electric, Refrigerator, Washer
- Flooring:
- Wood
- Heating Cooling Fuel:
- Water Heater:
- Basement Desc:
- Finished, Walkout
Exterior Features
- Style of Residence:
- Contemporary
- House Color:
- Brown
- Time Share:
- No
- Resort:
- Yes
- Exterior Desc:
- Exterior Details:
- Deck, Natural Shade
- Amenities/Services:
- Land Desc.:
- Condo Development, Near Country Club, Near Golf Course, Near Paths, Near Shopping, Near Skiing, Near School(s)
- Suitable Land Usage:
- Roof Desc.:
- Metal, Standing Seam
- Driveway Desc.:
- Common/Shared, Gravel
- Foundation Desc.:
- Concrete
- Sewer Desc.:
- Public
- Garage/Parking:
- No
- Garage Spaces:
- 0
- Road Frontage:
- 0
Other Information
- List Date:
- 2025-01-03
- Last Updated:
- 2025-01-06 16:21:18


