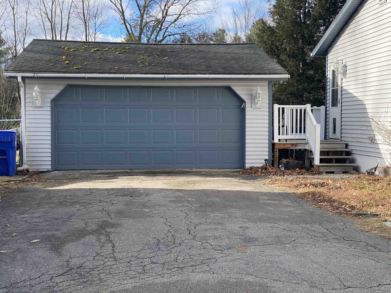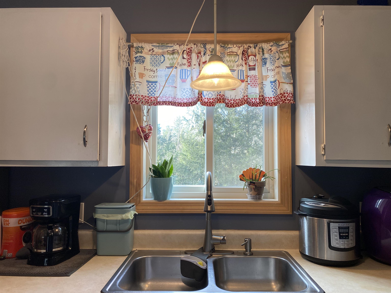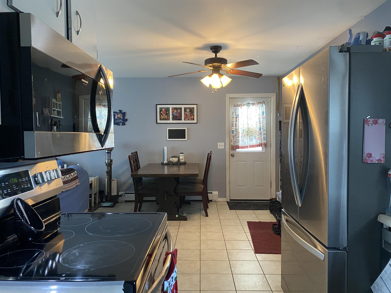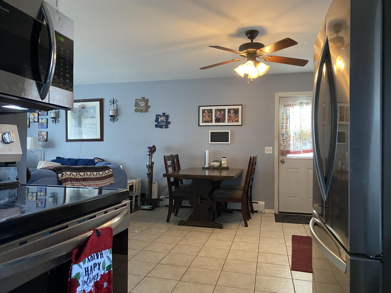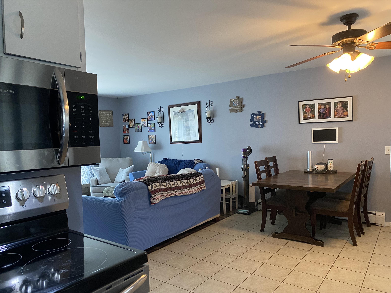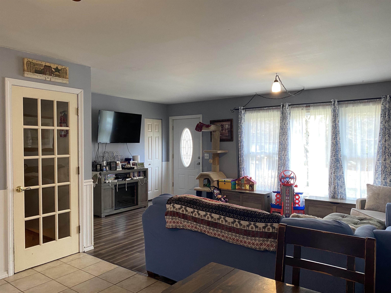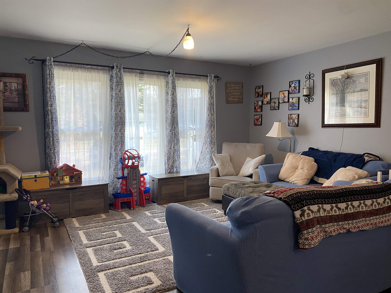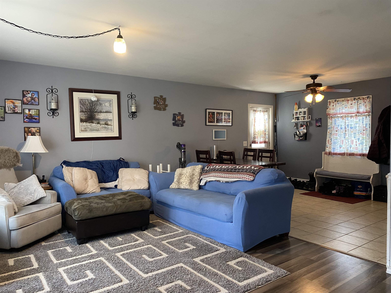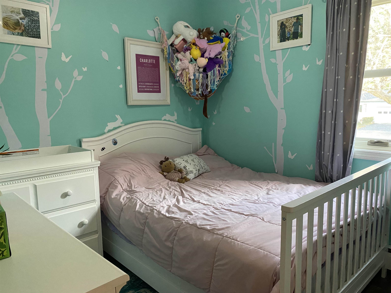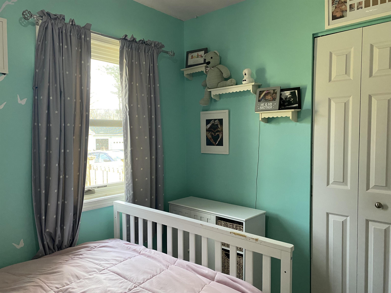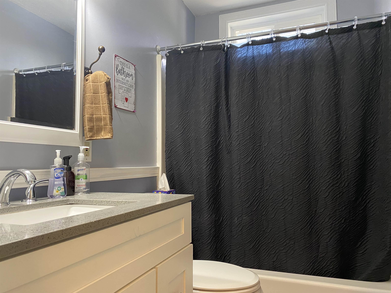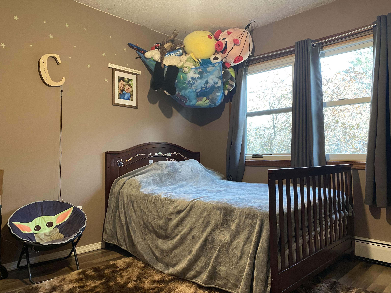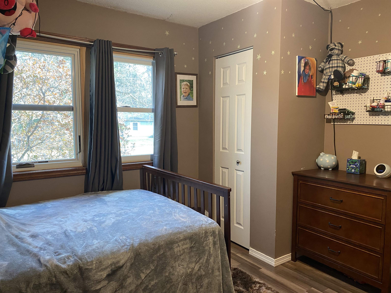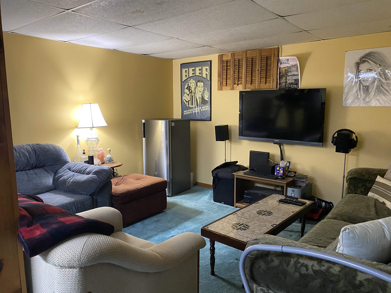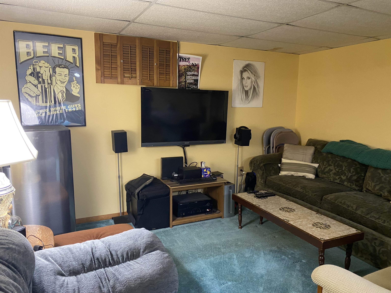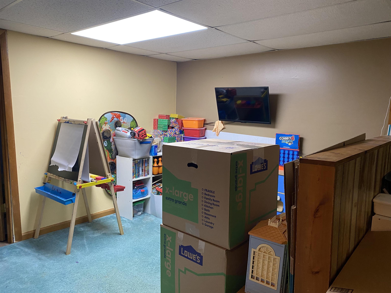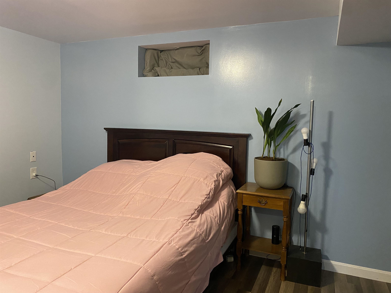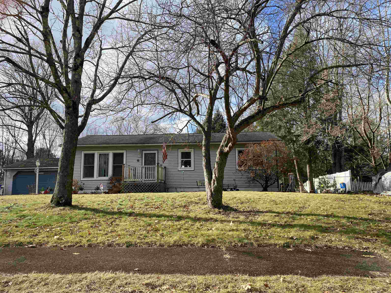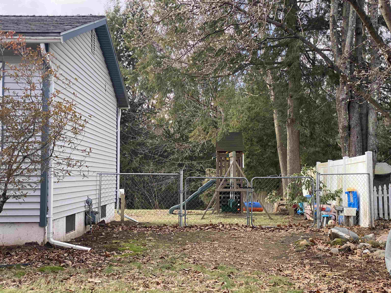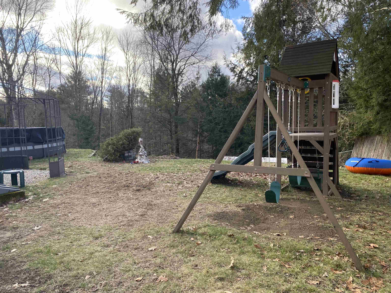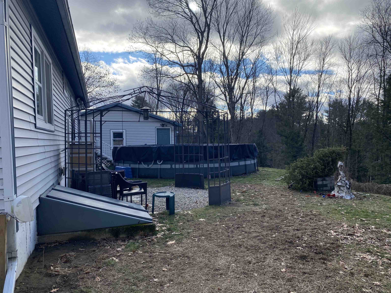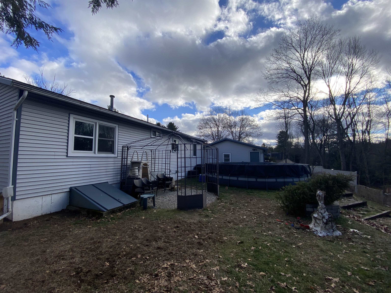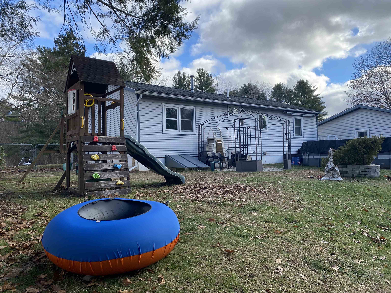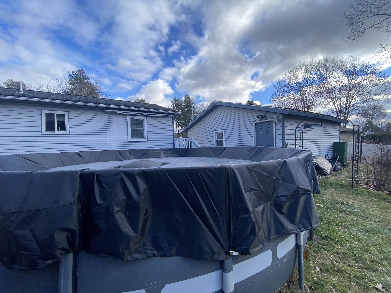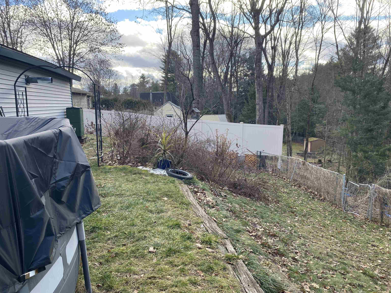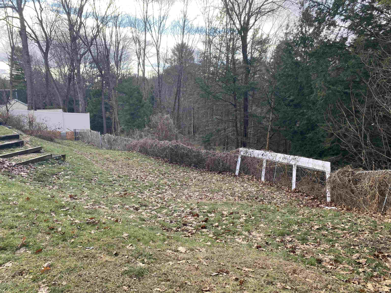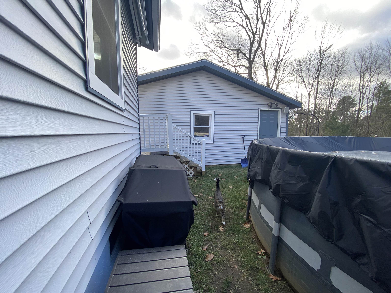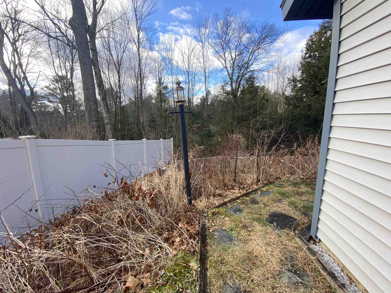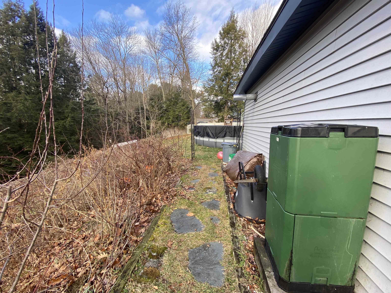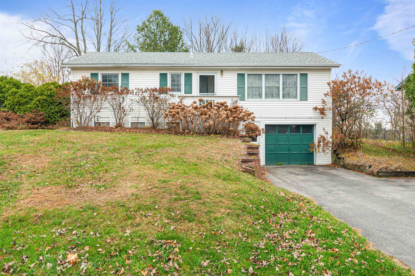1 of 36

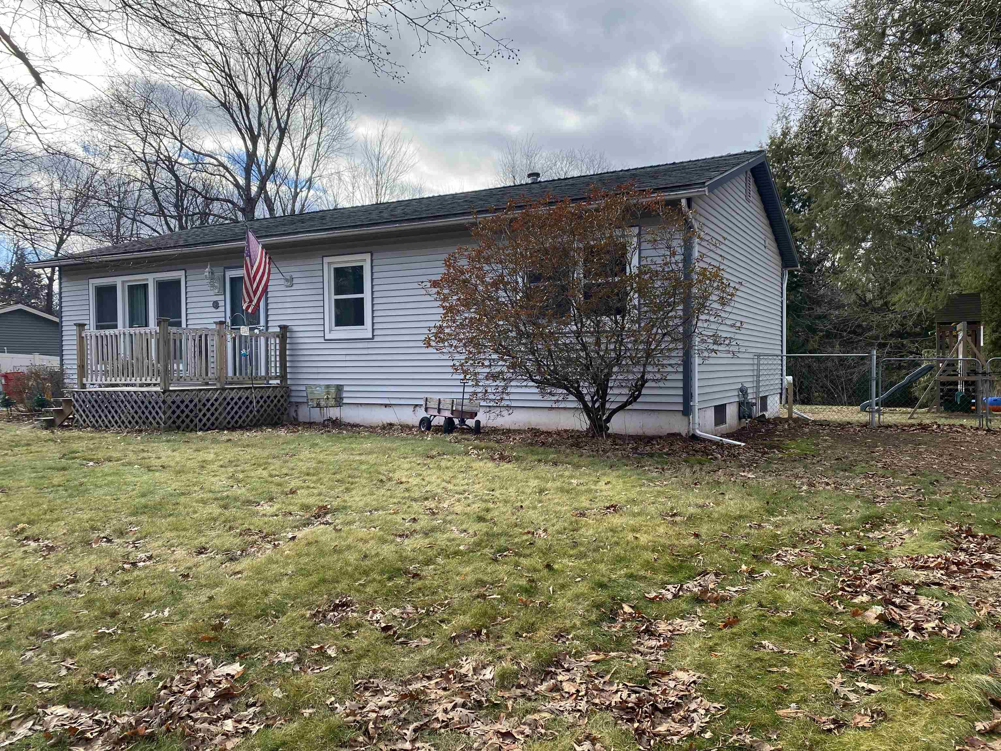
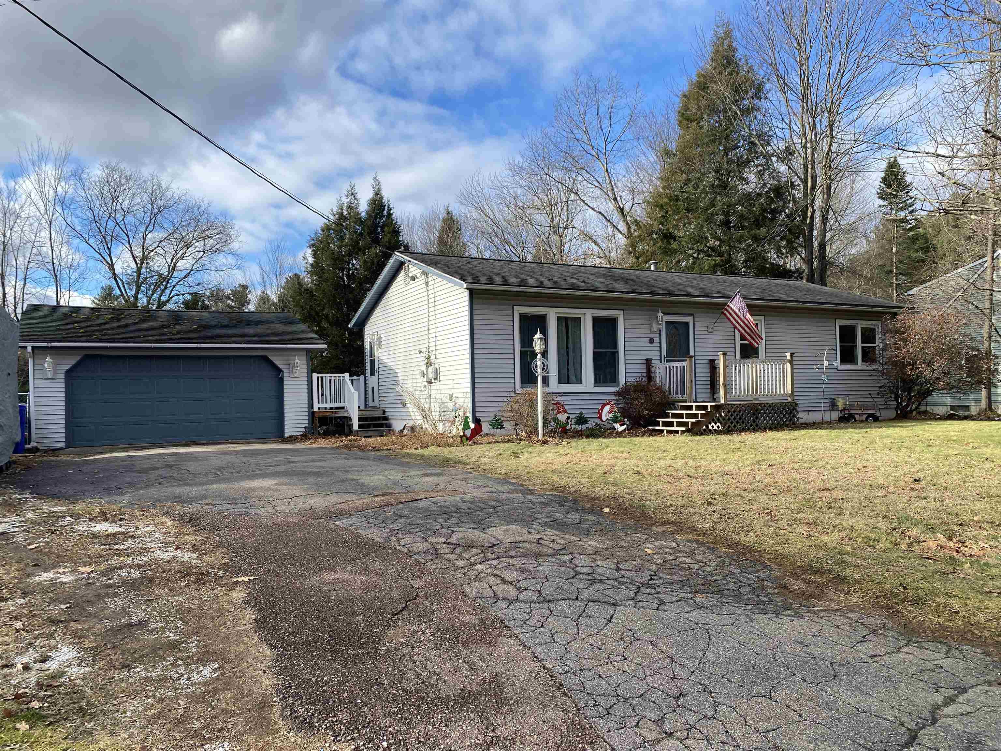
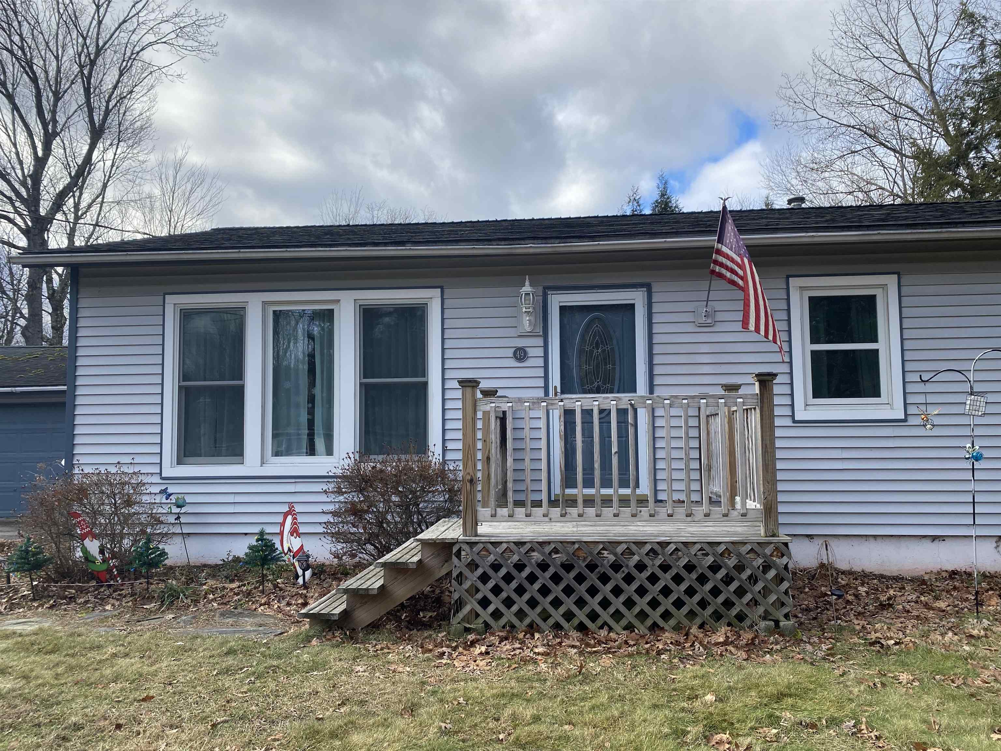
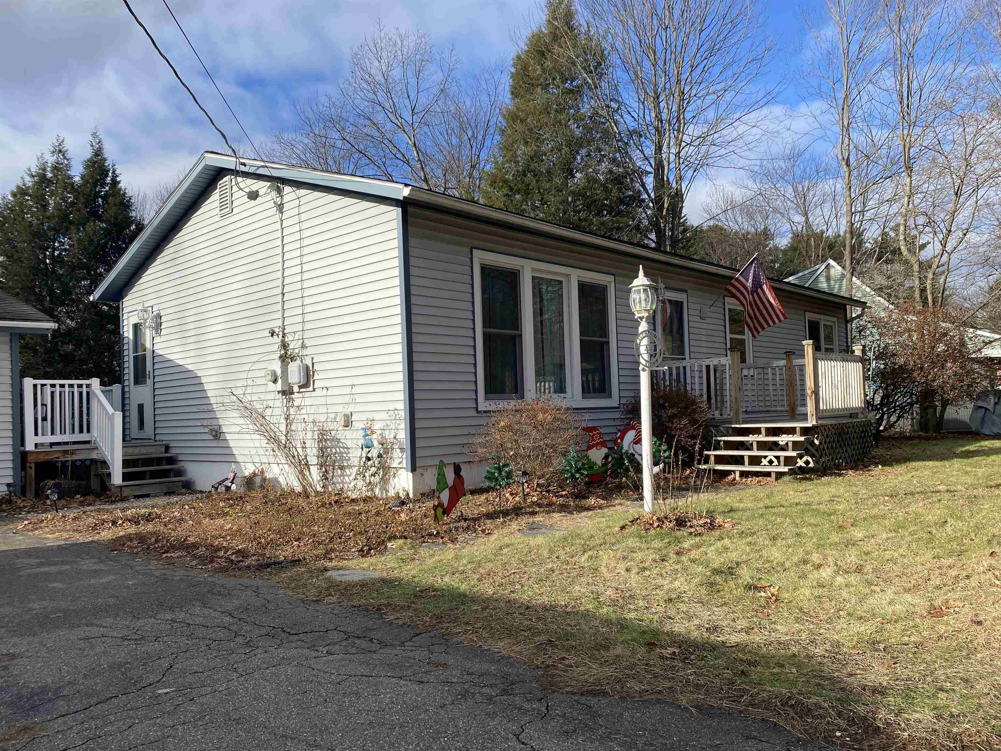
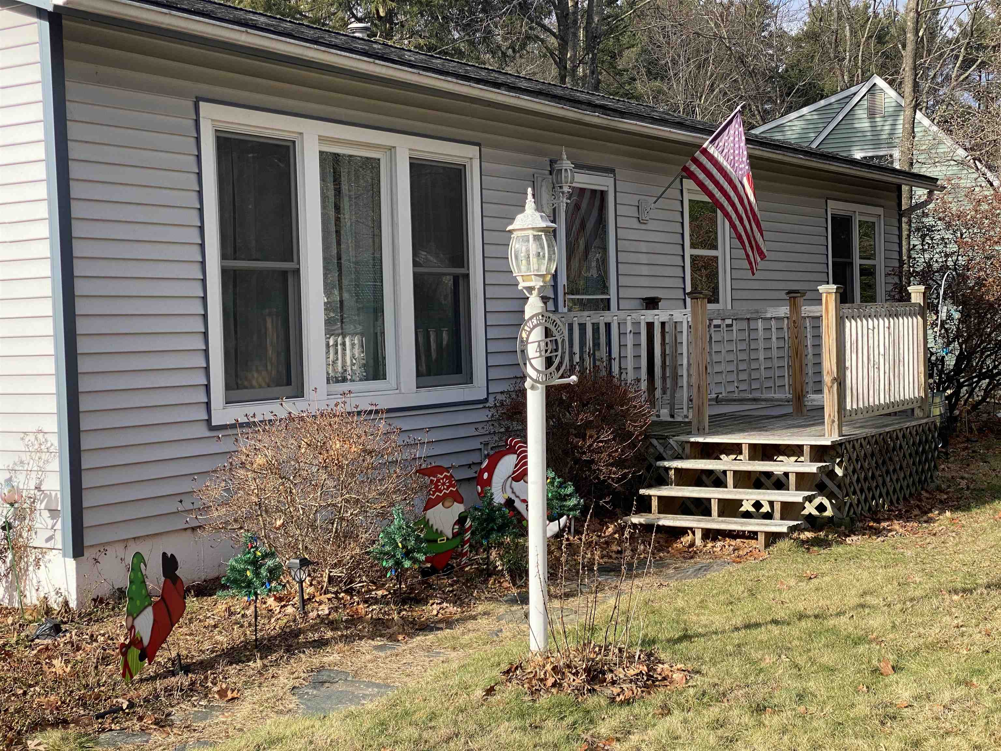
General Property Information
- Property Status:
- Active
- Price:
- $400, 000
- Assessed:
- $0
- Assessed Year:
- County:
- VT-Chittenden
- Acres:
- 0.52
- Property Type:
- Single Family
- Year Built:
- 1984
- Agency/Brokerage:
- Heather Scott
M Realty - Bedrooms:
- 3
- Total Baths:
- 2
- Sq. Ft. (Total):
- 2012
- Tax Year:
- 2024
- Taxes:
- $5, 537
- Association Fees:
Welcome to this charming ranch that offers comfort, style, and modern upgrades! Upon entry the open floor plan greets you with new laminate floors, fresh paint, & natural light to highlight both. Whether choosing to stay in and get cozy or entertain friends and family, this home offers it all. Head into the basement and find your own private retreat with a relaxing sauna room to unwind after a long day. Be sure to check out the new bathroom featuring a sleek epoxy floor offering durability and style! The outdoor appeal of the home speaks for itself with updated windows and siding for energy efficiency, low maintenance and a fresh exterior. The backyard is your own little oasis with an above ground pool, an awning, berry bushes, a firepit and a fenced in yard. A paved driveway leads you up to the oversized heated garage perfect for storage, hobby enthusiasts, or for keeping your vehicle out of the elements. Whether you're looking for a serene home base or a property to entertain friends and family, this ranch checks all the boxes. Showings begin January 15 2025. Open house scheduled for January 19 2025.
Interior Features
- # Of Stories:
- 1
- Sq. Ft. (Total):
- 2012
- Sq. Ft. (Above Ground):
- 1056
- Sq. Ft. (Below Ground):
- 956
- Sq. Ft. Unfinished:
- 100
- Rooms:
- 7
- Bedrooms:
- 3
- Baths:
- 2
- Interior Desc:
- Ceiling Fan, Kitchen/Dining, Natural Light, Sauna, Laundry - Basement
- Appliances Included:
- Dishwasher, Microwave, Range - Electric, Refrigerator, Water Heater - Owned
- Flooring:
- Carpet, Ceramic Tile, Laminate
- Heating Cooling Fuel:
- Water Heater:
- Basement Desc:
- Bulkhead, Climate Controlled, Finished, Stairs - Interior
Exterior Features
- Style of Residence:
- Ranch
- House Color:
- Grey
- Time Share:
- No
- Resort:
- No
- Exterior Desc:
- Exterior Details:
- Pool - Above Ground
- Amenities/Services:
- Land Desc.:
- Landscaped, Sidewalks, Sloping, Neighborhood
- Suitable Land Usage:
- Roof Desc.:
- Shingle - Architectural
- Driveway Desc.:
- Paved
- Foundation Desc.:
- Concrete
- Sewer Desc.:
- Septic
- Garage/Parking:
- Yes
- Garage Spaces:
- 2
- Road Frontage:
- 0
Other Information
- List Date:
- 2025-01-03
- Last Updated:
- 2025-01-06 16:23:58


