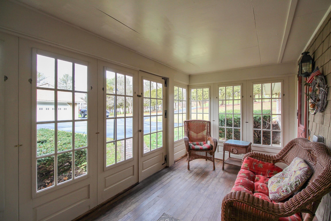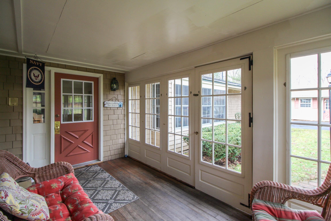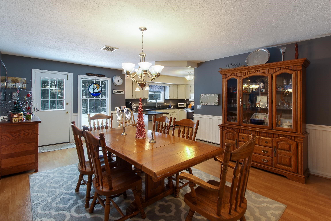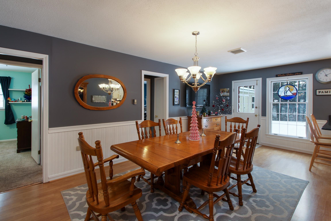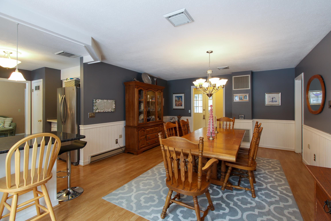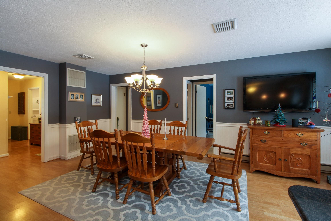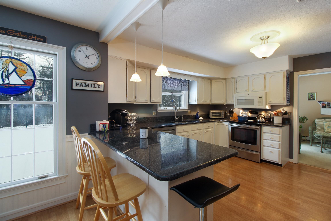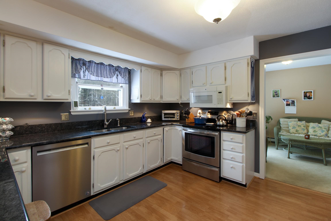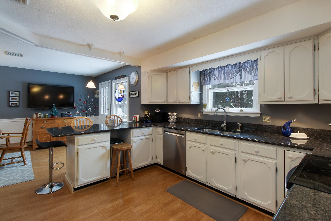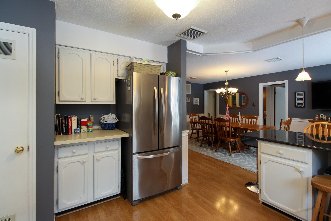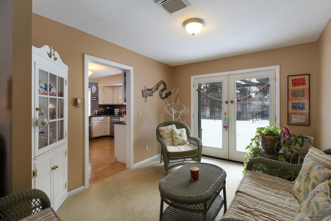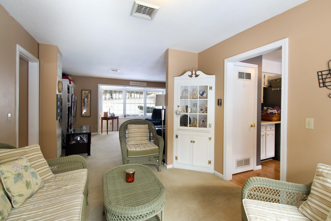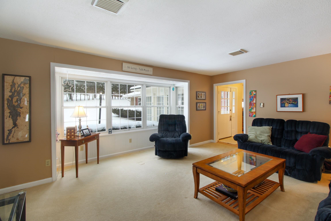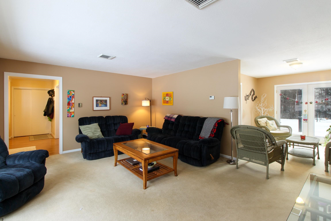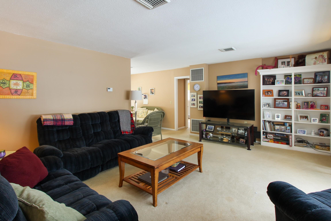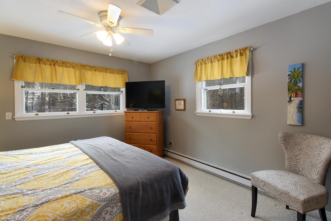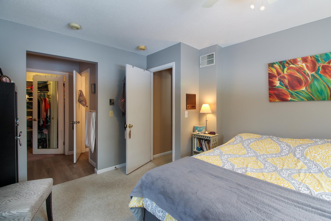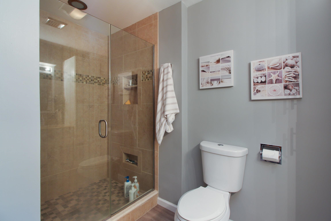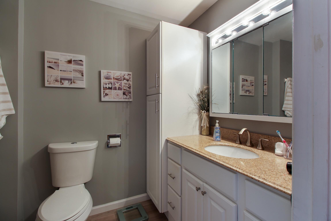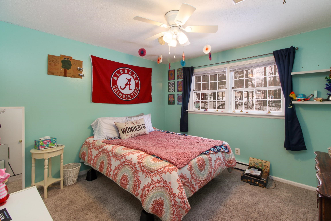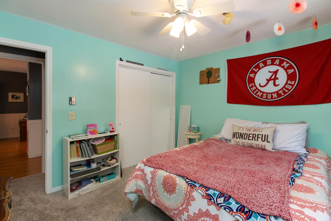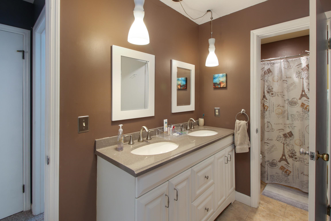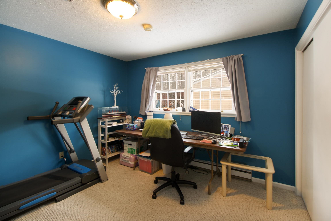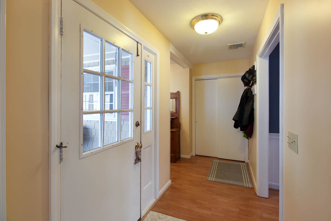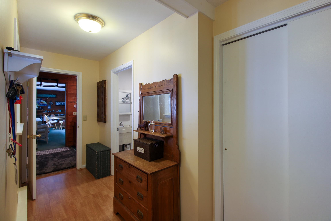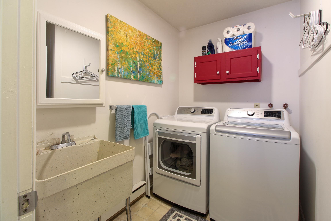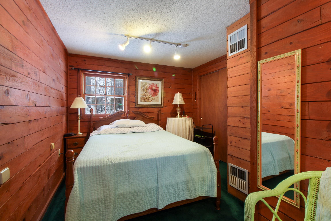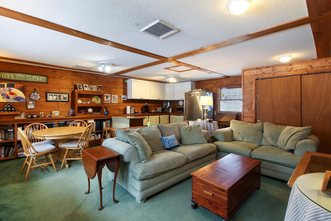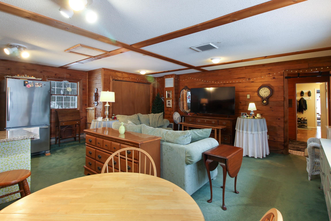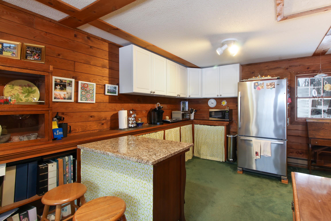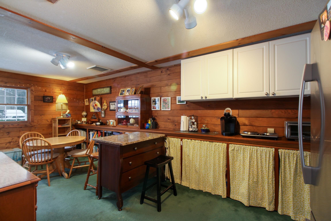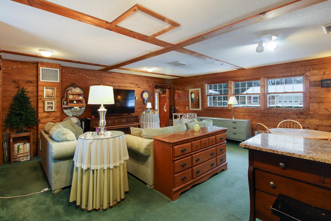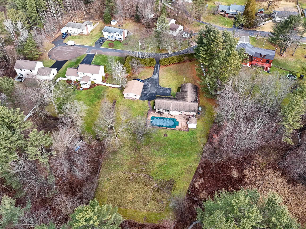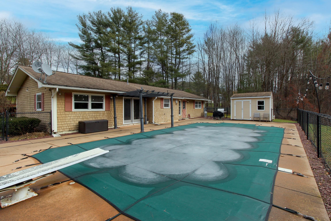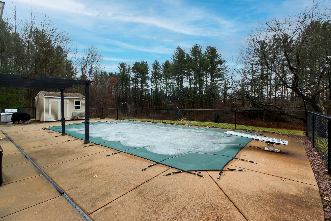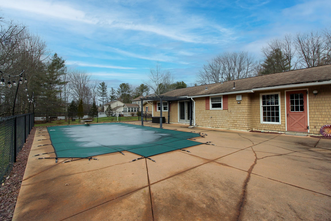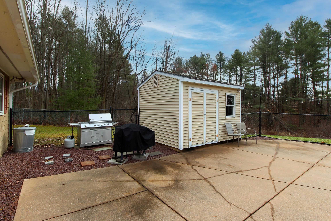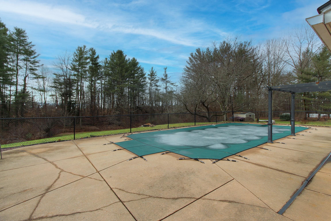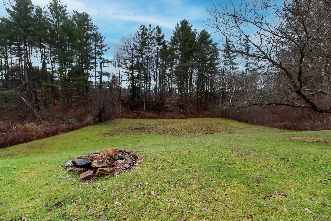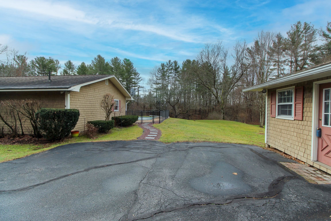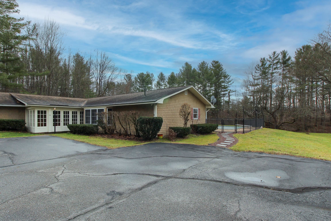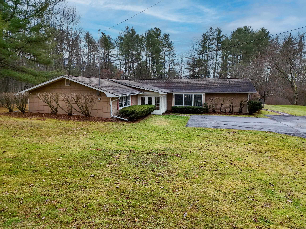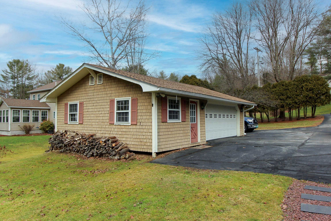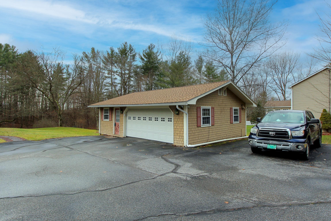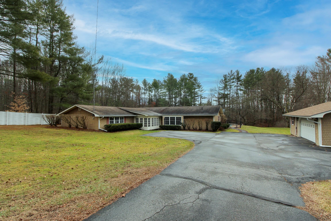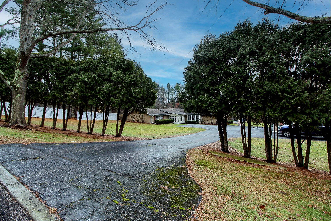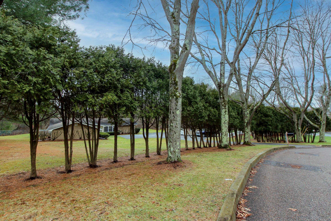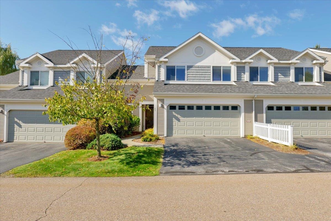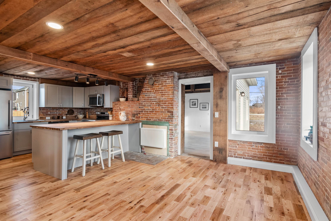1 of 53
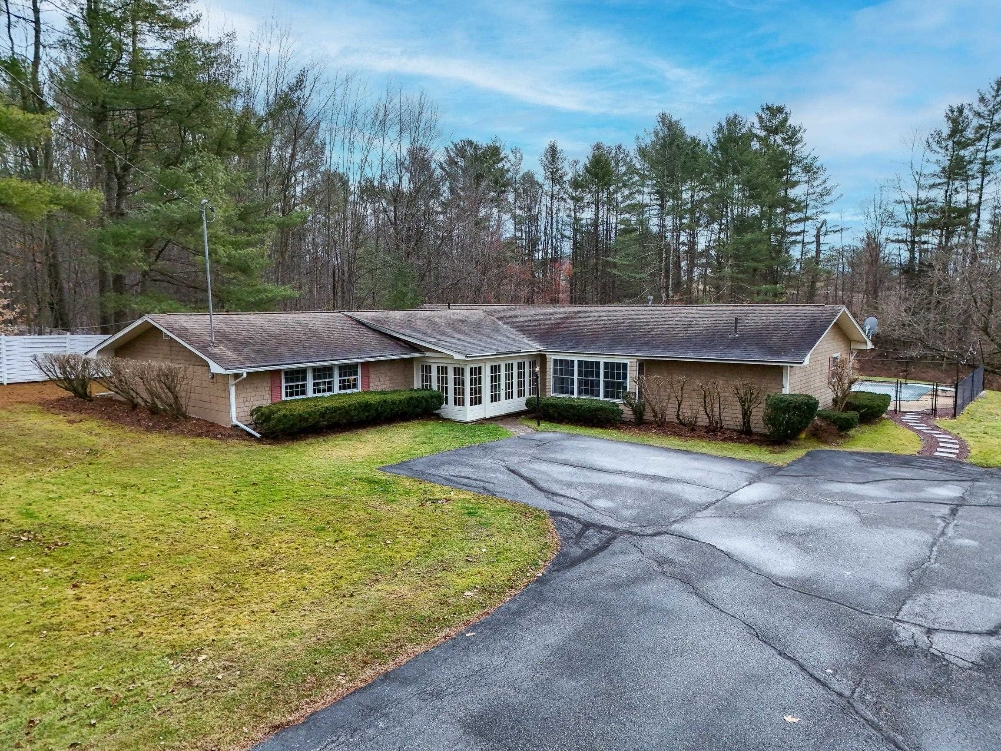
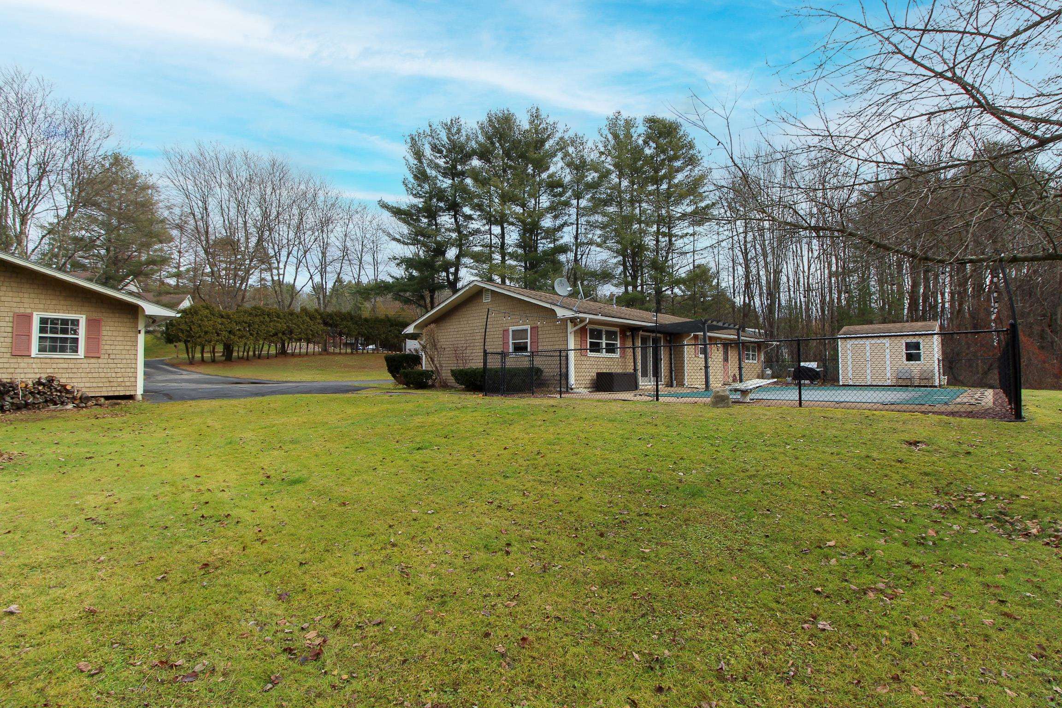
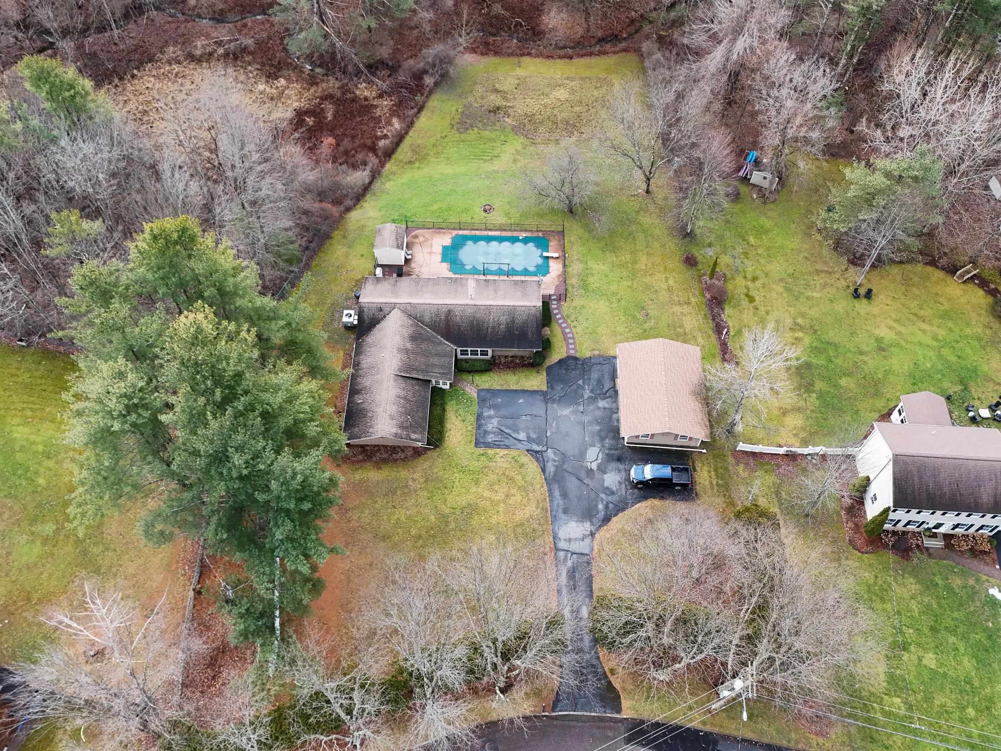
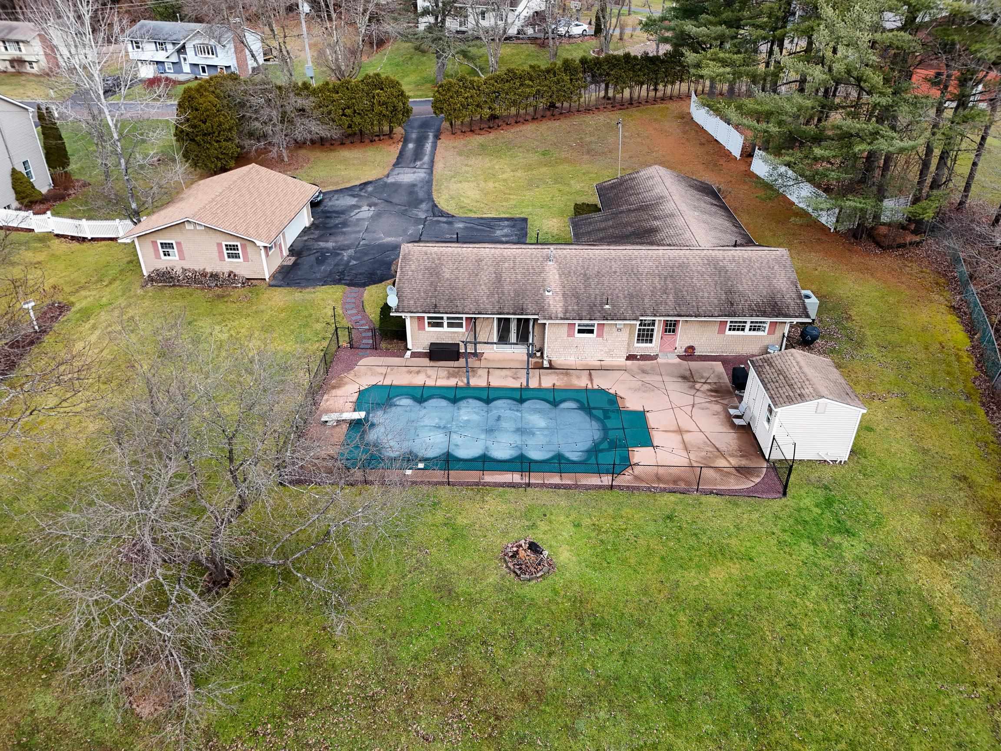

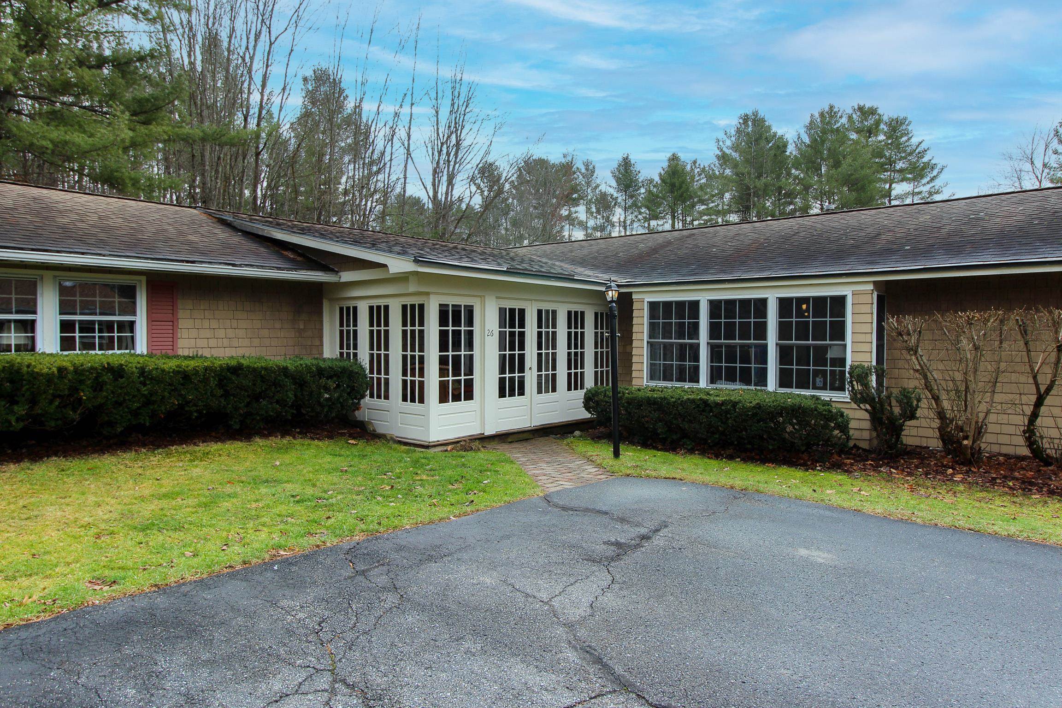
General Property Information
- Property Status:
- Active Under Contract
- Price:
- $599, 000
- Assessed:
- $0
- Assessed Year:
- County:
- VT-Chittenden
- Acres:
- 1.02
- Property Type:
- Single Family
- Year Built:
- 1975
- Agency/Brokerage:
- Evan Potvin
Coldwell Banker Islands Realty - Bedrooms:
- 3
- Total Baths:
- 3
- Sq. Ft. (Total):
- 2420
- Tax Year:
- 2024
- Taxes:
- $9, 016
- Association Fees:
Nestled on a dead-end street in Essex Junction, Vermont, this 2, 420-square-foot ranch-style home offers privacy and convenience. This single-family home is set on a large and private 1.02-acre lot that backs up to a wooded area. It features 3 bedrooms, 2.5 bathrooms, an in-ground pool, and a detached 2-car garage. The semi-open dining room and kitchen is perfect for gatherings. The kitchen has stainless steel appliances and plenty of cabinets. The spacious living room has a large window that fills the space with natural light and a cozy sitting area with double doors leading to the back patio and pool. The primary suite includes a walk-in closet and a bathroom with a tiled step-in shower. Two additional bedrooms share a Jack-and-Jill bathroom, while a large bonus room offers versatility as an office, gym, or extra living space. The backyard is designed for outdoor enjoyment, featuring a patio with a grilling area, a shed near the pool for convenient storage, and a level green space ideal for gardening. Located close to schools, shopping, and trails, this property offers space and privacy in a prime location. Make an appointment to view this property today!
Interior Features
- # Of Stories:
- 1
- Sq. Ft. (Total):
- 2420
- Sq. Ft. (Above Ground):
- 2420
- Sq. Ft. (Below Ground):
- 0
- Sq. Ft. Unfinished:
- 0
- Rooms:
- 9
- Bedrooms:
- 3
- Baths:
- 3
- Interior Desc:
- Central Vacuum, Ceiling Fan, Dining Area, Kitchen/Dining, Primary BR w/ BA, Walk-in Closet, Laundry - 1st Floor
- Appliances Included:
- Dishwasher, Dryer, Microwave, Range - Electric, Refrigerator, Washer, Water Heater–Natural Gas, Water Heater - Owned
- Flooring:
- Carpet, Manufactured
- Heating Cooling Fuel:
- Water Heater:
- Basement Desc:
Exterior Features
- Style of Residence:
- Ranch
- House Color:
- Tan
- Time Share:
- No
- Resort:
- No
- Exterior Desc:
- Exterior Details:
- Fence - Partial, Garden Space, Natural Shade, Patio, Pool - In Ground, Porch - Enclosed, Shed, Storage
- Amenities/Services:
- Land Desc.:
- Near Shopping, Neighborhood, Near School(s)
- Suitable Land Usage:
- Residential
- Roof Desc.:
- Shingle
- Driveway Desc.:
- Paved
- Foundation Desc.:
- Slab - Concrete
- Sewer Desc.:
- Public
- Garage/Parking:
- Yes
- Garage Spaces:
- 2
- Road Frontage:
- 175
Other Information
- List Date:
- 2025-01-03
- Last Updated:
- 2025-01-07 15:43:19


