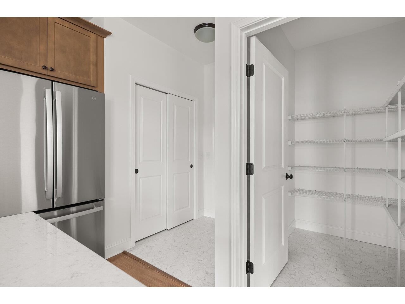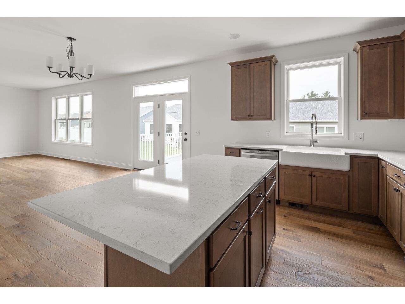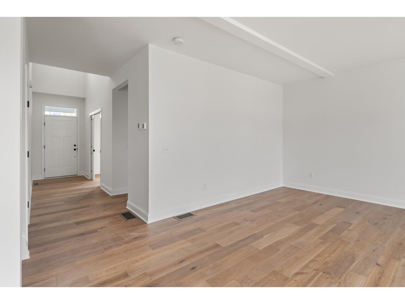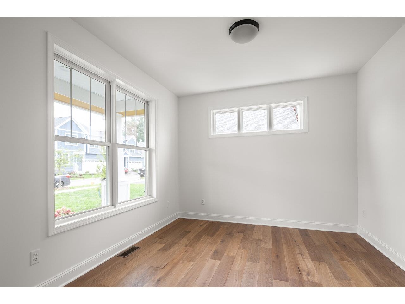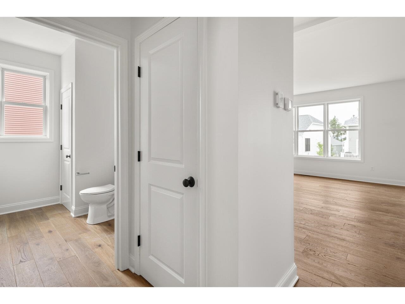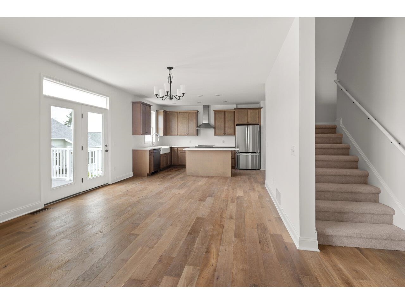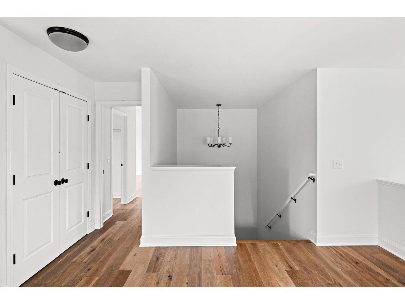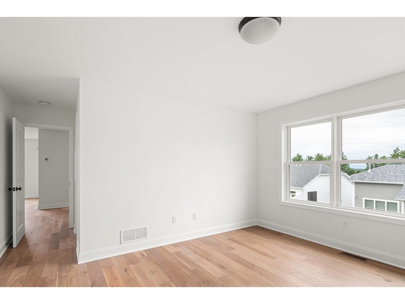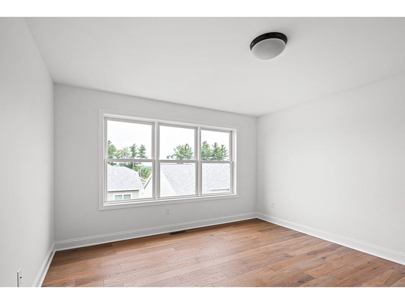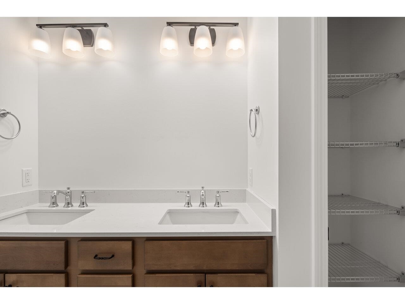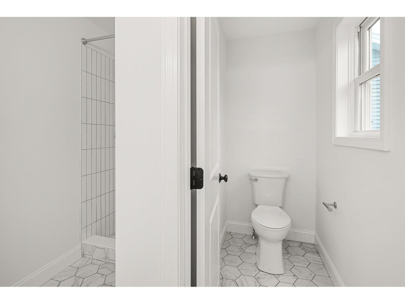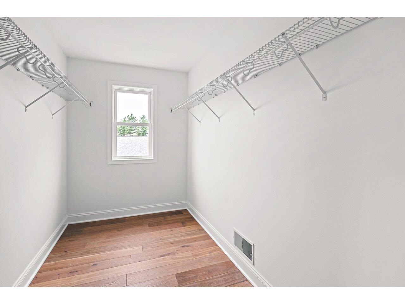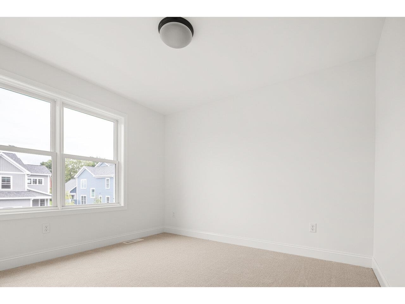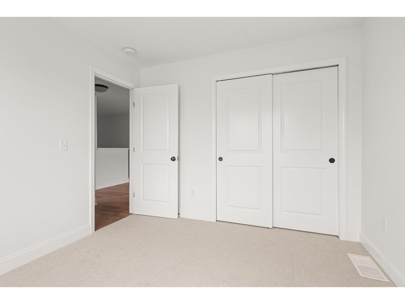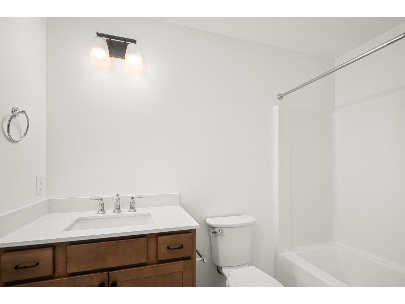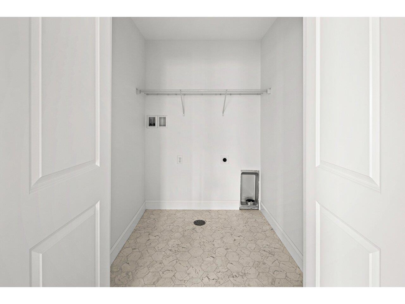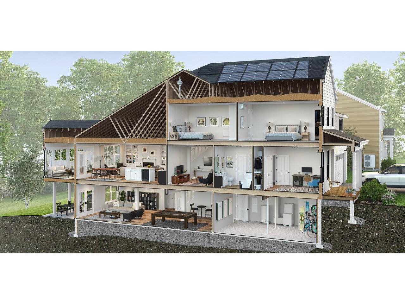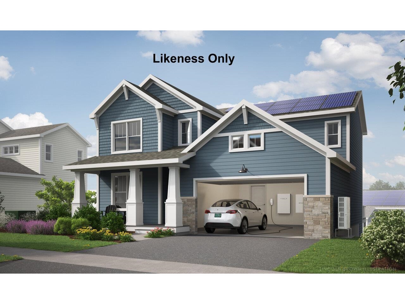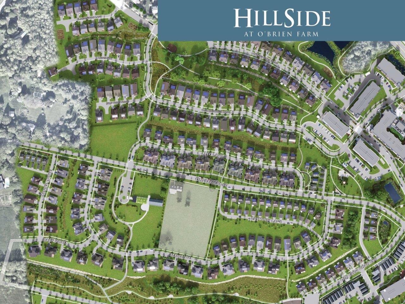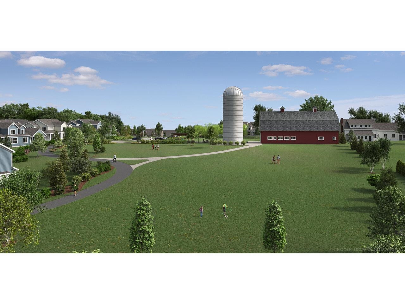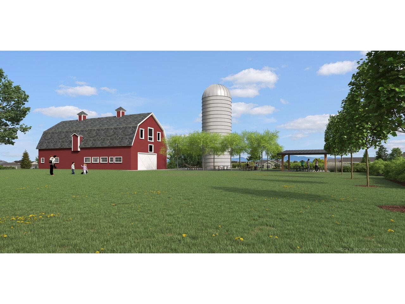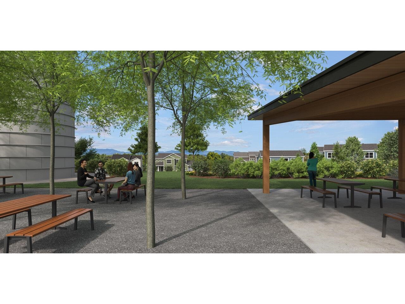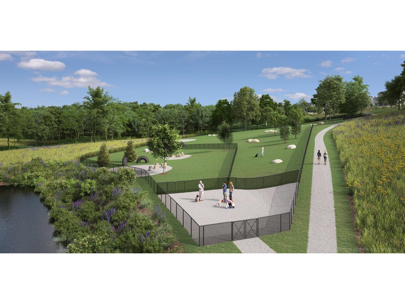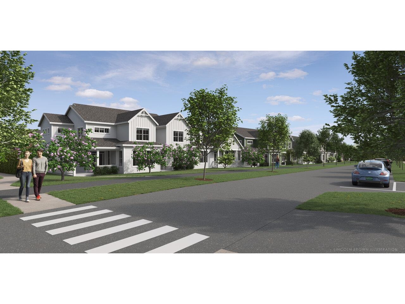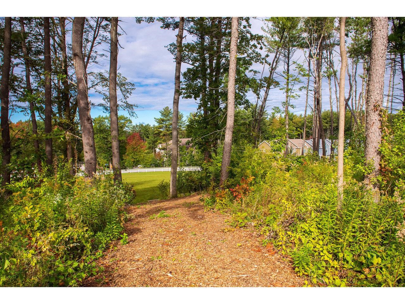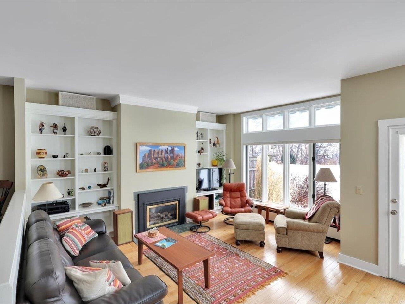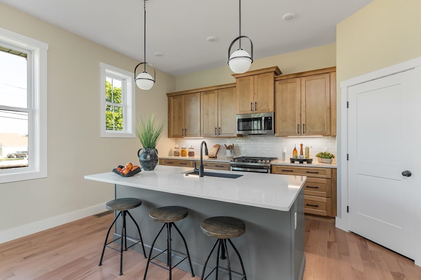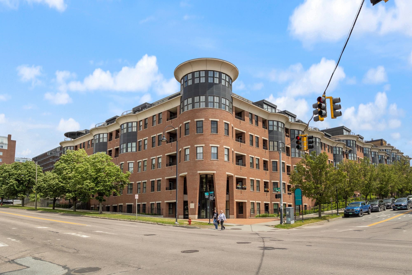1 of 32
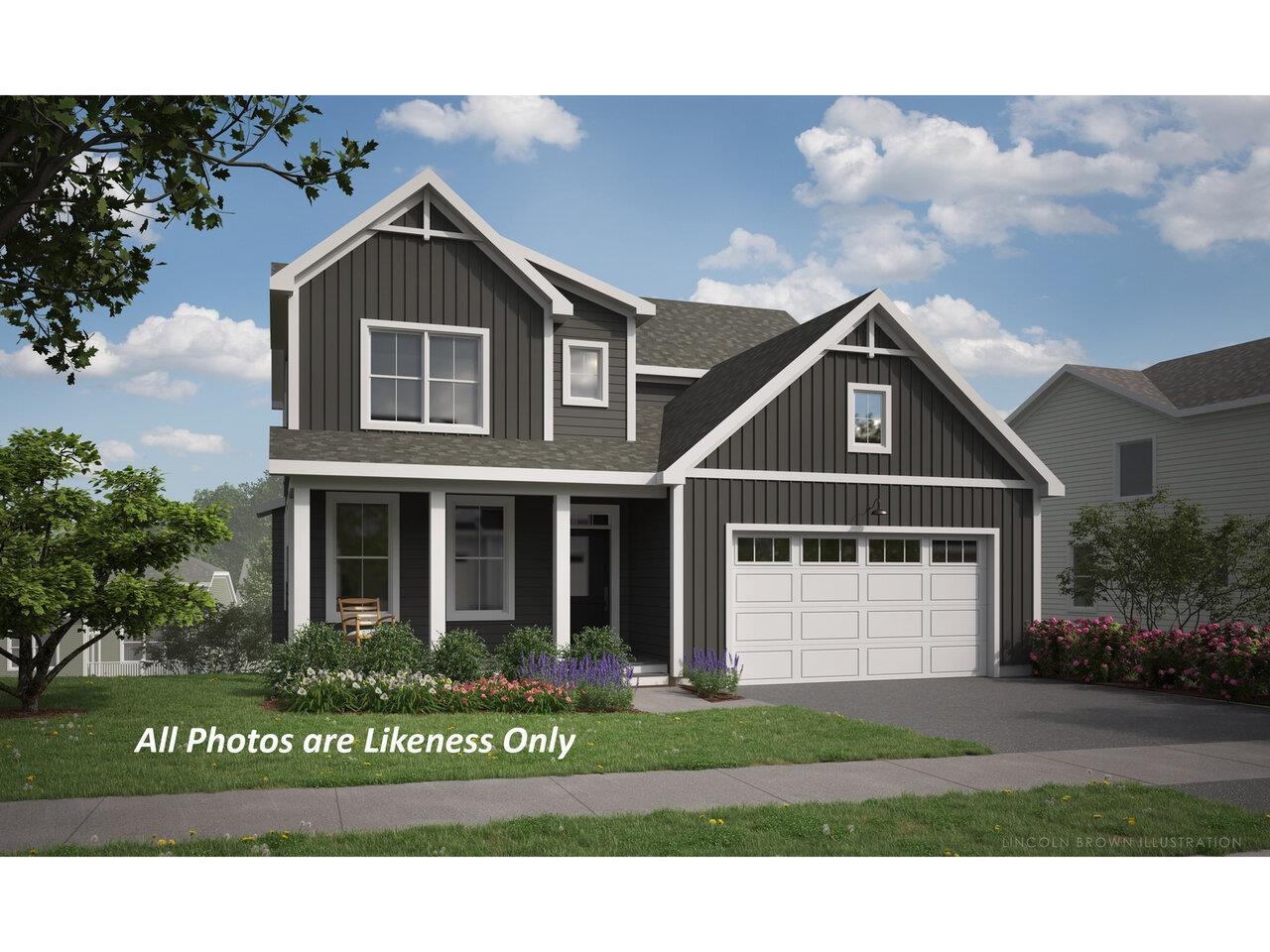
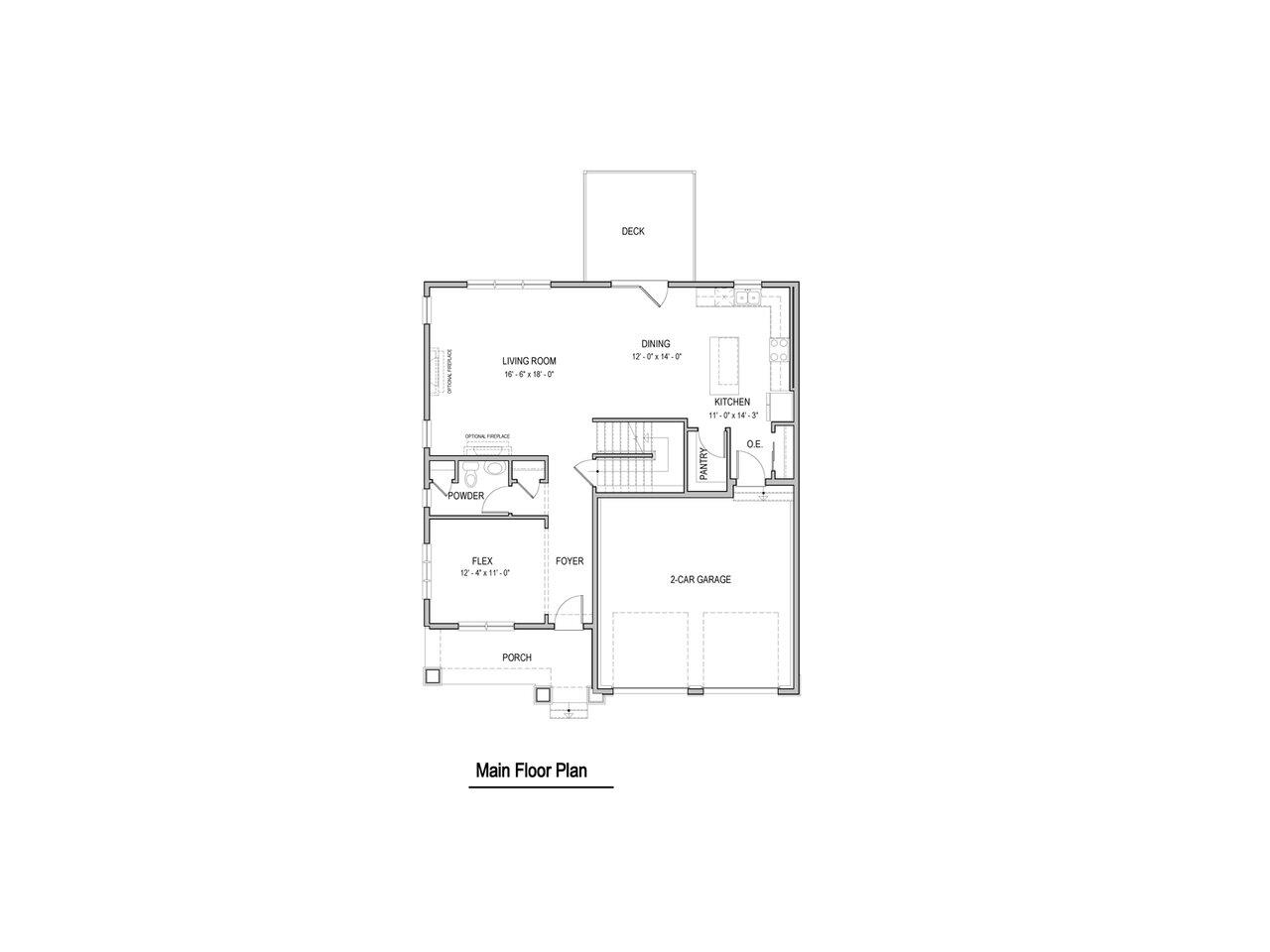
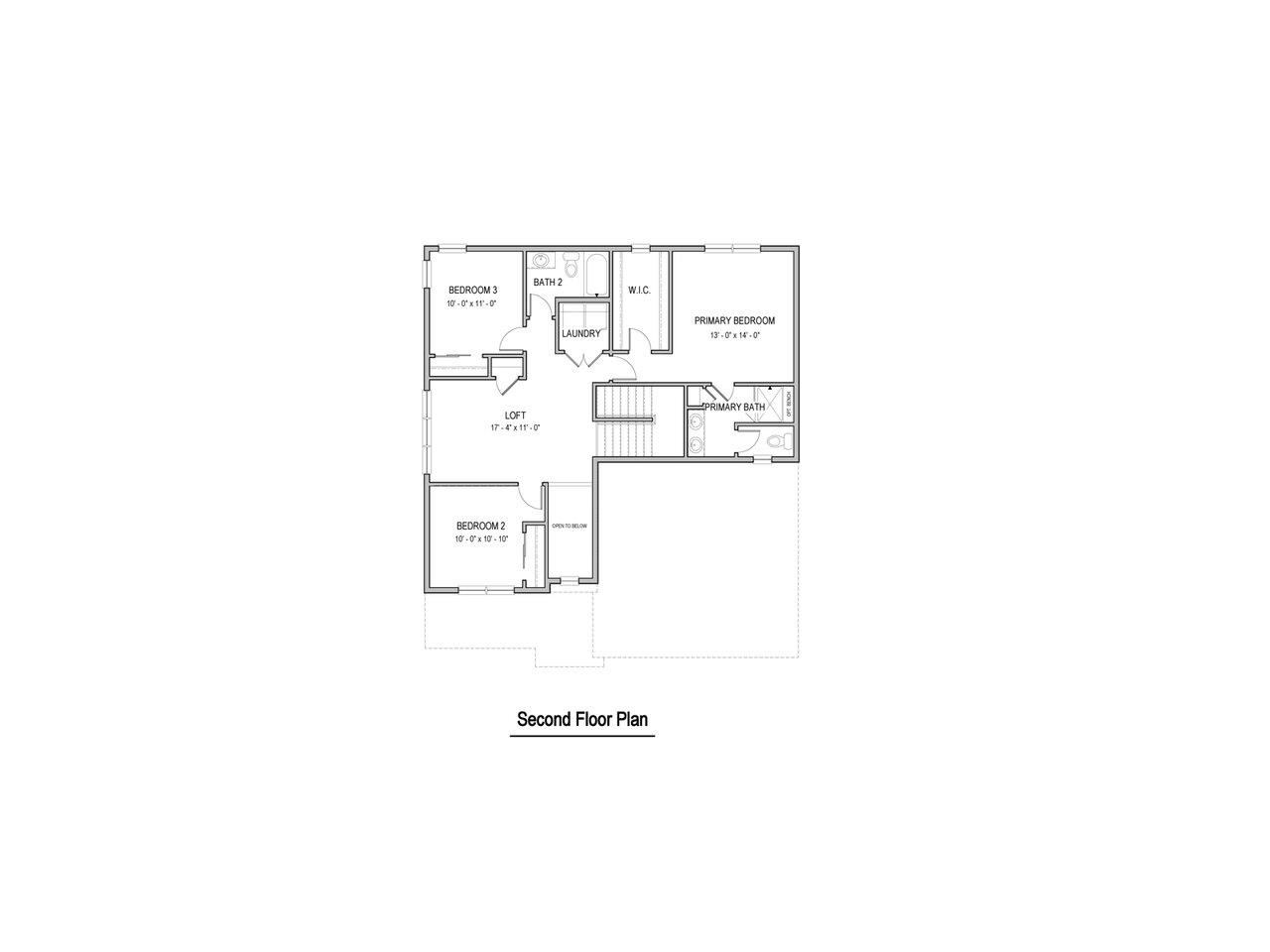

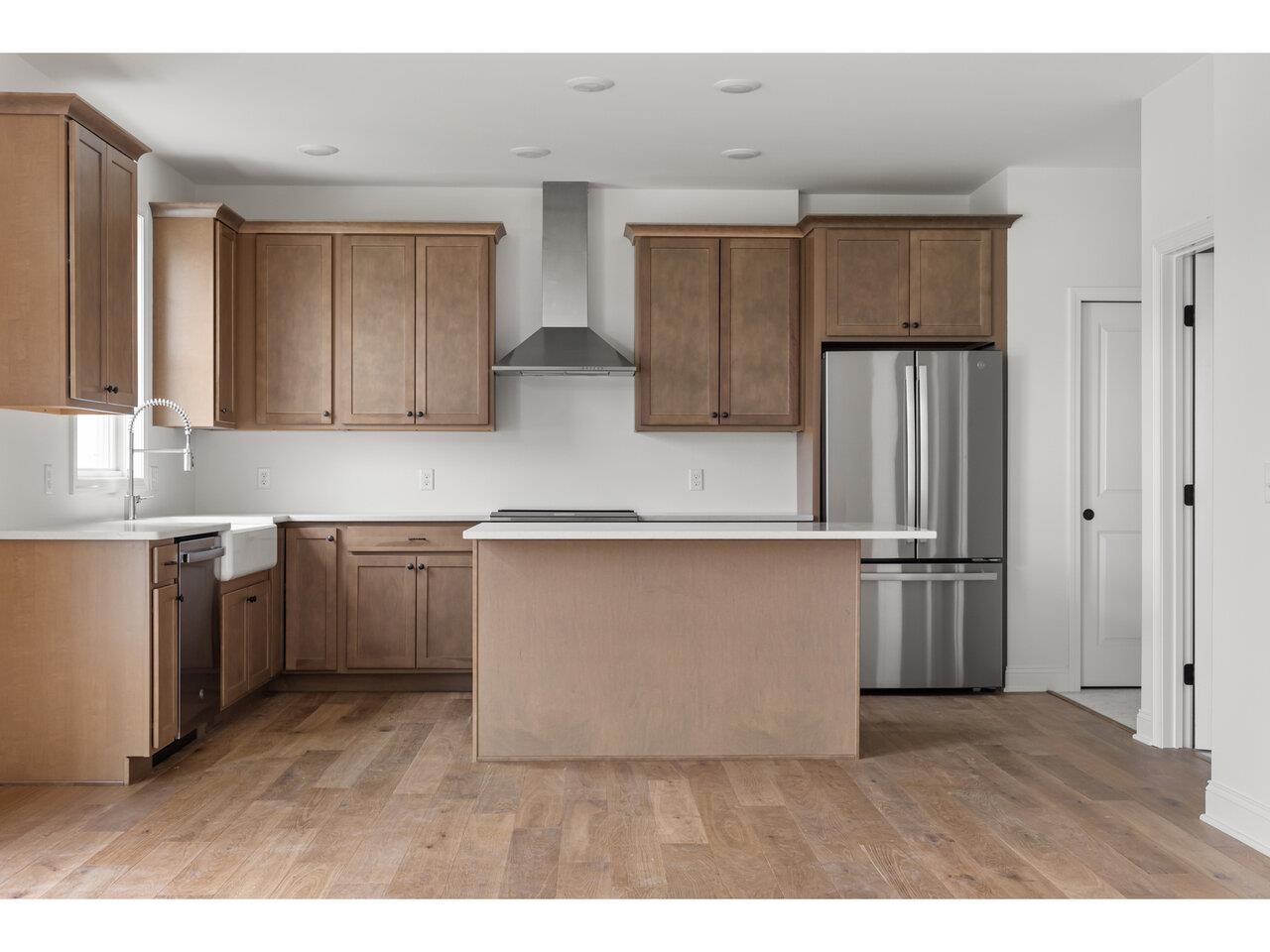
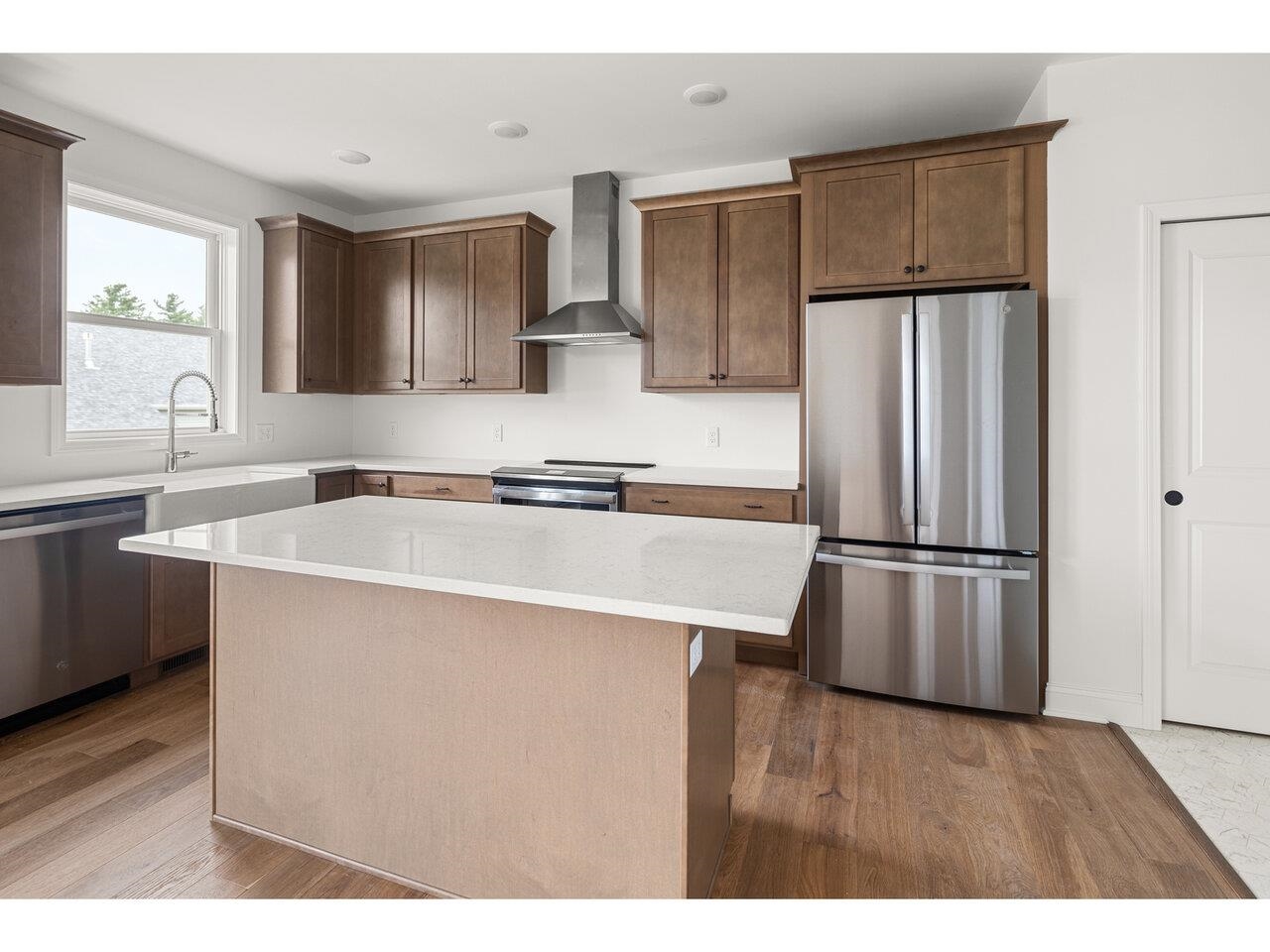
General Property Information
- Property Status:
- Active
- Price:
- $810, 000
- Assessed:
- $0
- Assessed Year:
- County:
- VT-Chittenden
- Acres:
- 0.05
- Property Type:
- Single Family
- Year Built:
- 2025
- Agency/Brokerage:
- Lipkin Audette Team
Coldwell Banker Hickok and Boardman - Bedrooms:
- 3
- Total Baths:
- 3
- Sq. Ft. (Total):
- 2216
- Tax Year:
- Taxes:
- $0
- Association Fees:
*JOIN US FOR OPEN HOUSES THIS SATURDAY & SUNDAY @ THE MODEL HOME (27 LEO LANE) 11AM-1PM* Construction is underway on The Lily Farmhouse model home! Thoughtfully designed with over 2, 200 sq. ft. with 3 bedrooms, 2 ½ bathrooms of relaxed and stress-free living space with a spacious deck and extra deep 2 car garage. The first floor features 9’ ceilings, an open-air floor plan showcasing a flex room to work from home or a great space for yoga, media room- or whatever you decide. The heart of the home is an upscale chef’s kitchen with walk-in pantry, high-end finishes and easy access to your large deck for grilling and dining. The spacious 2nd floor features an owner’s suite with a spacious walk-in closet and en-suite bath. 2 more well- sized bedrooms plus a central large common area provides even more flexible and comfortable living space. Additionally, the Lily Farmhouse has an open lower walk-out level that can be finished to create even more living space for growing households! As always at Hillside East air conditioning and Trex decking is standard. Located in South Burlington @ Hillside East, one of the first 100% fossil fuel & carbon free neighborhoods in the country! O’Brien Brothers ensures quality, energy efficient new construction built to pursue both Energy Star and the U.S. Department of Energy's Zero Energy Ready Home (ZERH) certification. Located in the convenient Hillside East O'Brien Farm community in South Burlington.
Interior Features
- # Of Stories:
- 2
- Sq. Ft. (Total):
- 2216
- Sq. Ft. (Above Ground):
- 2216
- Sq. Ft. (Below Ground):
- 0
- Sq. Ft. Unfinished:
- 1071
- Rooms:
- 8
- Bedrooms:
- 3
- Baths:
- 3
- Interior Desc:
- Bar, Kitchen Island, Laundry Hook-ups, Light Fixtures -Enrgy Rtd, Primary BR w/ BA, Storage - Indoor, Walk-in Closet, Laundry - 2nd Floor
- Appliances Included:
- Dishwasher - Energy Star, Microwave, Refrigerator-Energy Star, Stove - Electric, Water Heater - Heat Pump
- Flooring:
- Carpet, Hardwood, Tile, Vinyl
- Heating Cooling Fuel:
- Water Heater:
- Basement Desc:
- Daylight, Full, Unfinished
Exterior Features
- Style of Residence:
- Farmhouse
- House Color:
- Time Share:
- No
- Resort:
- Exterior Desc:
- Exterior Details:
- Deck, Garden Space, Porch - Covered
- Amenities/Services:
- Land Desc.:
- Alternative Lots Avail, Alternative Styles Avail, Landscaped, Subdivision, Trail/Near Trail, Walking Trails
- Suitable Land Usage:
- Roof Desc.:
- Shingle - Architectural
- Driveway Desc.:
- Paved
- Foundation Desc.:
- Poured Concrete
- Sewer Desc.:
- Public
- Garage/Parking:
- Yes
- Garage Spaces:
- 2
- Road Frontage:
- 0
Other Information
- List Date:
- 2025-01-03
- Last Updated:
- 2025-02-14 15:13:14


