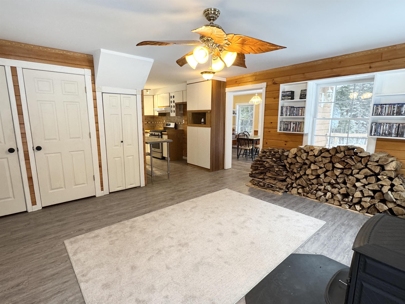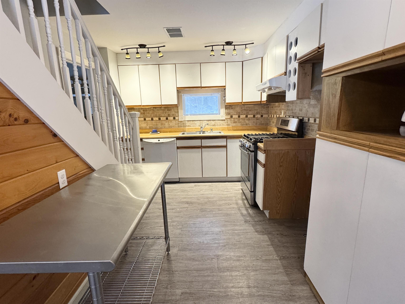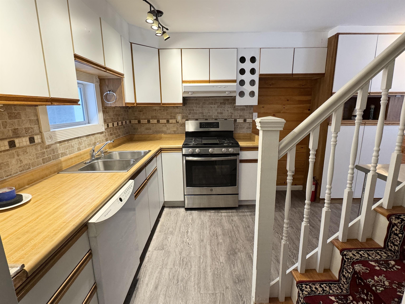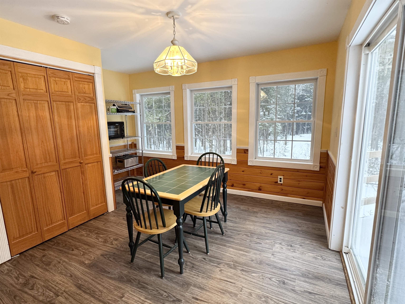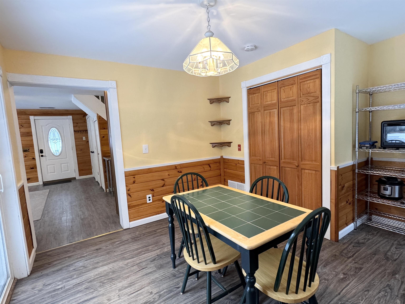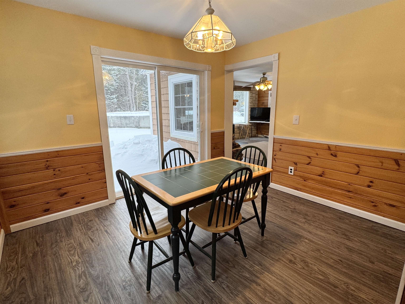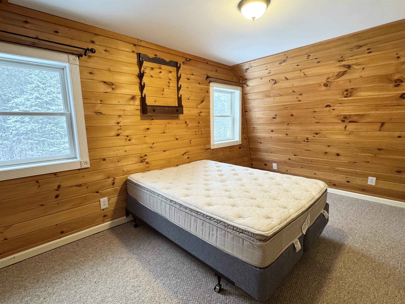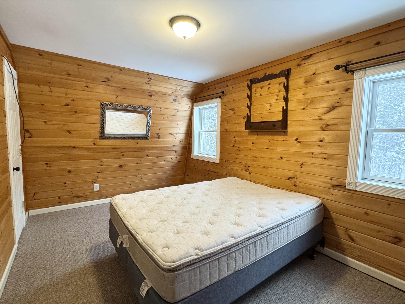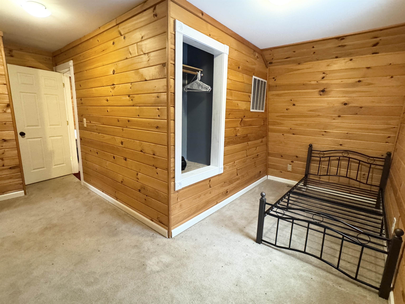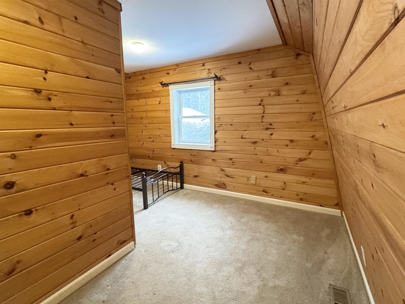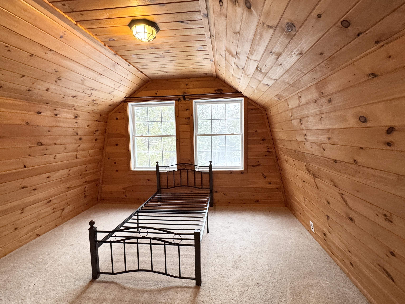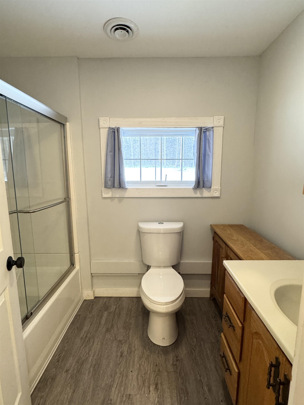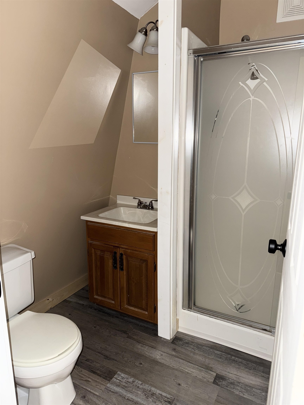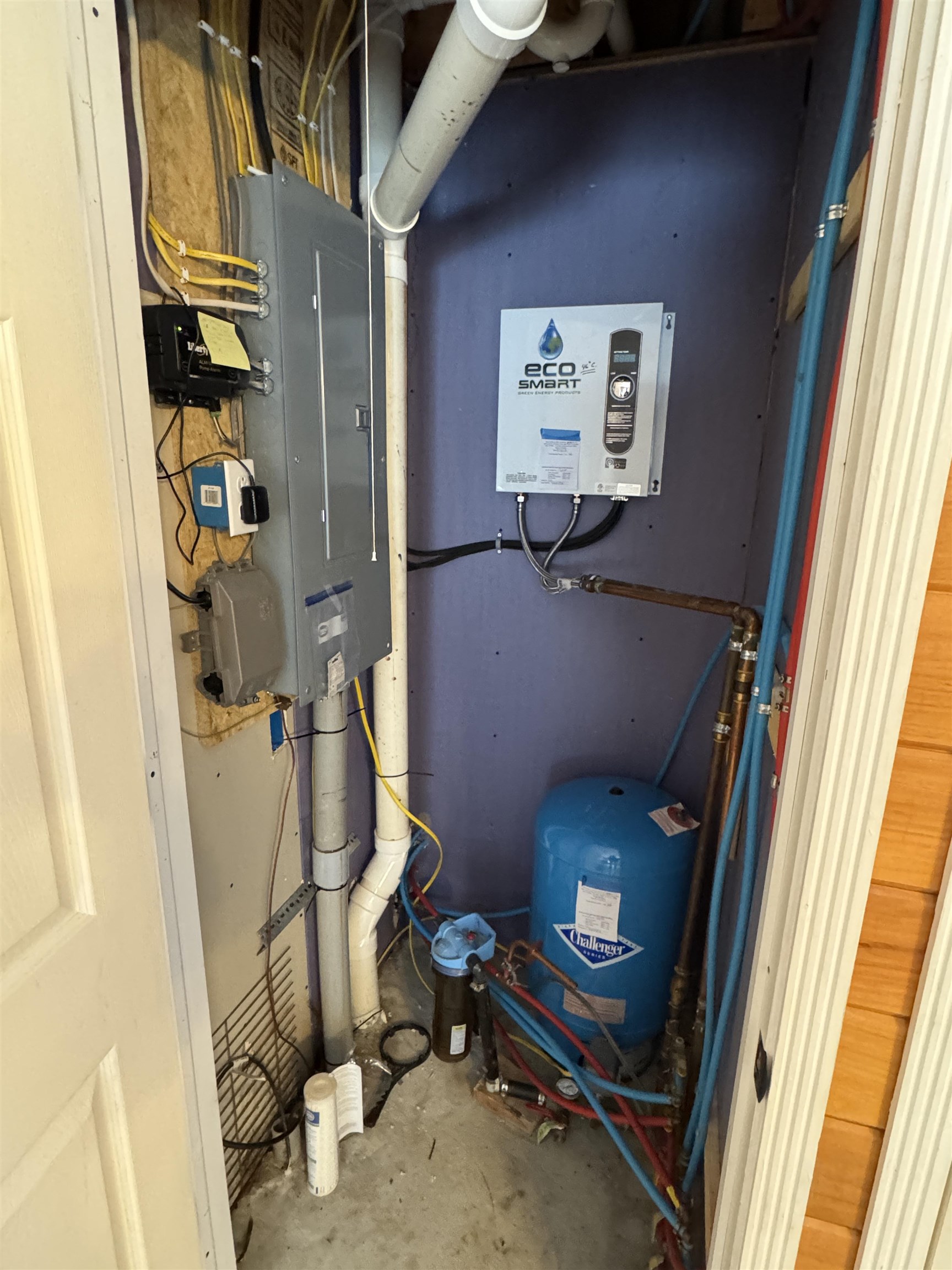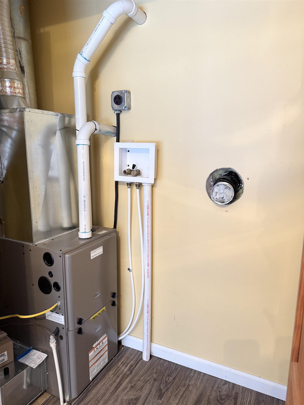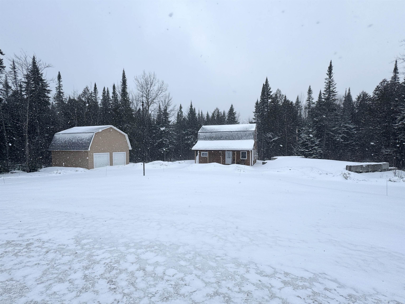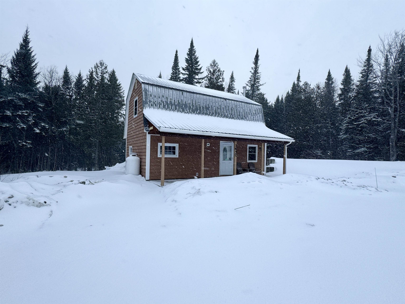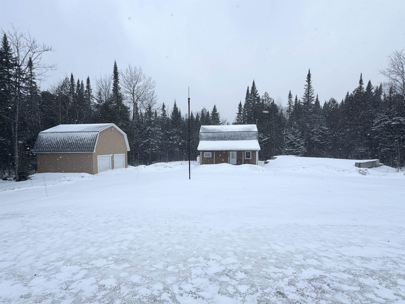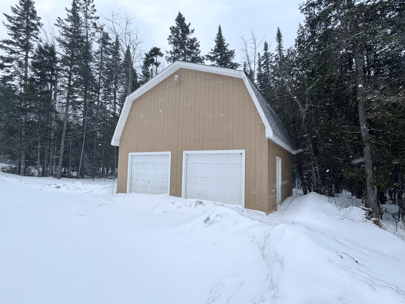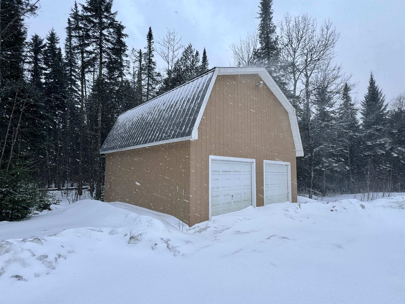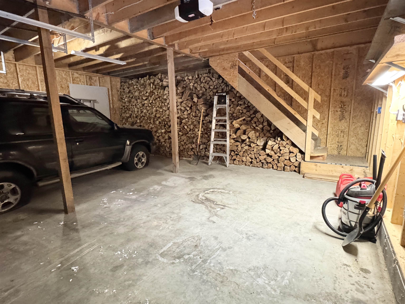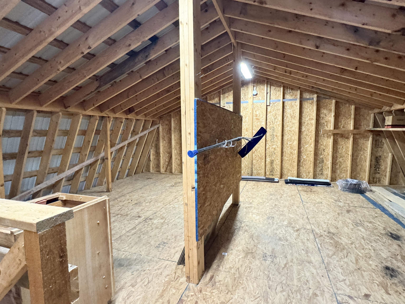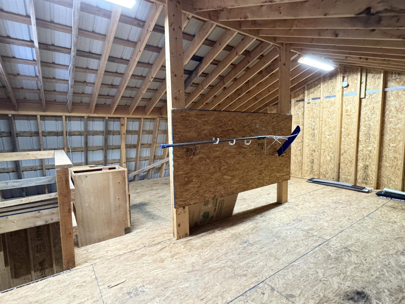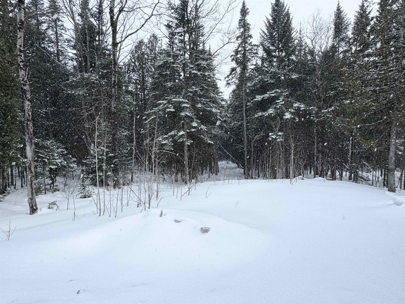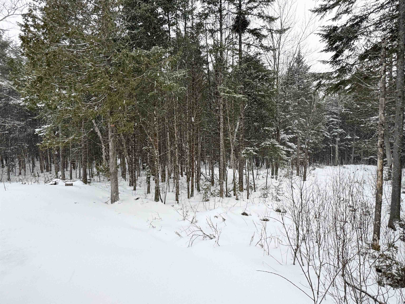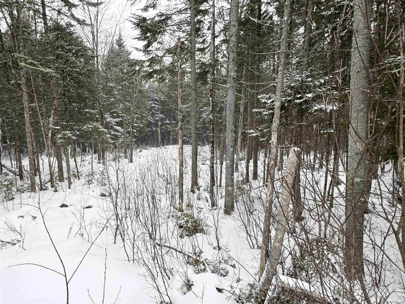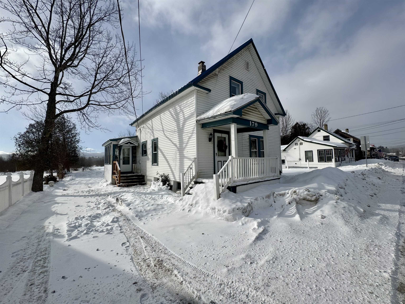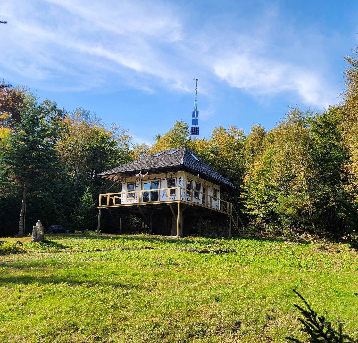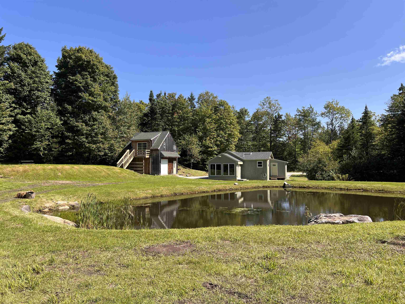1 of 33
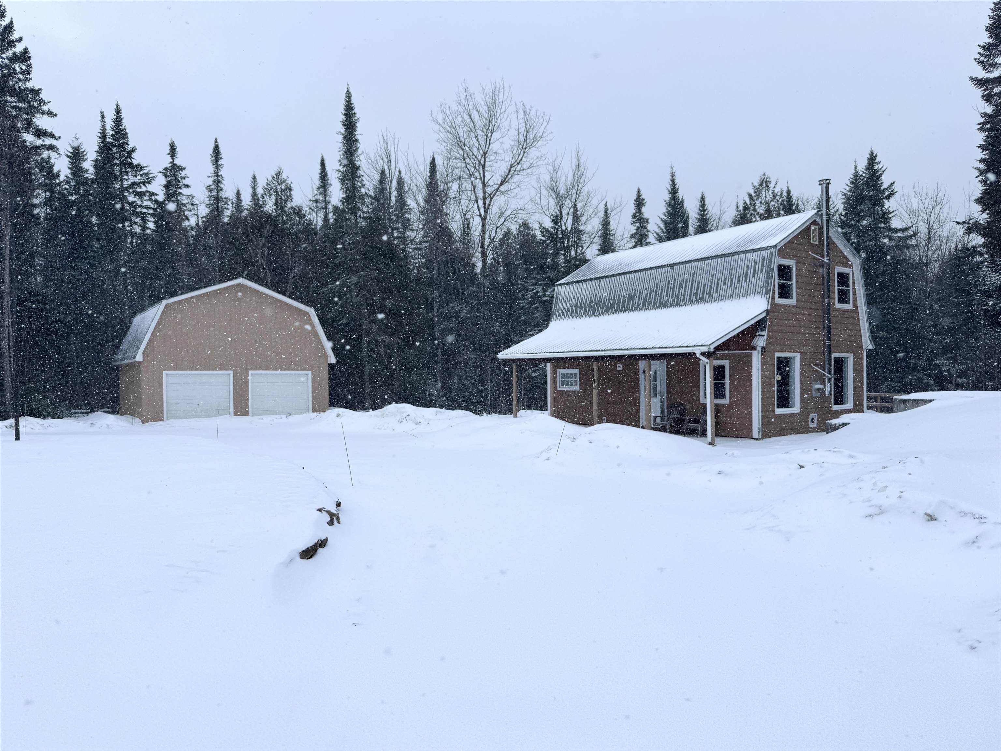

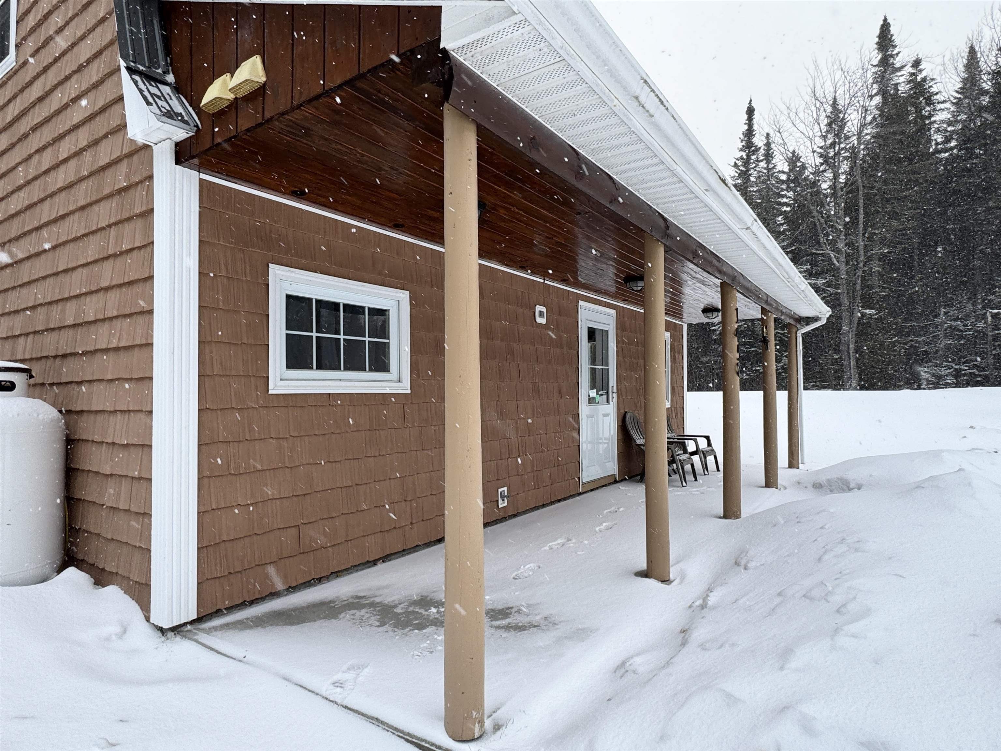
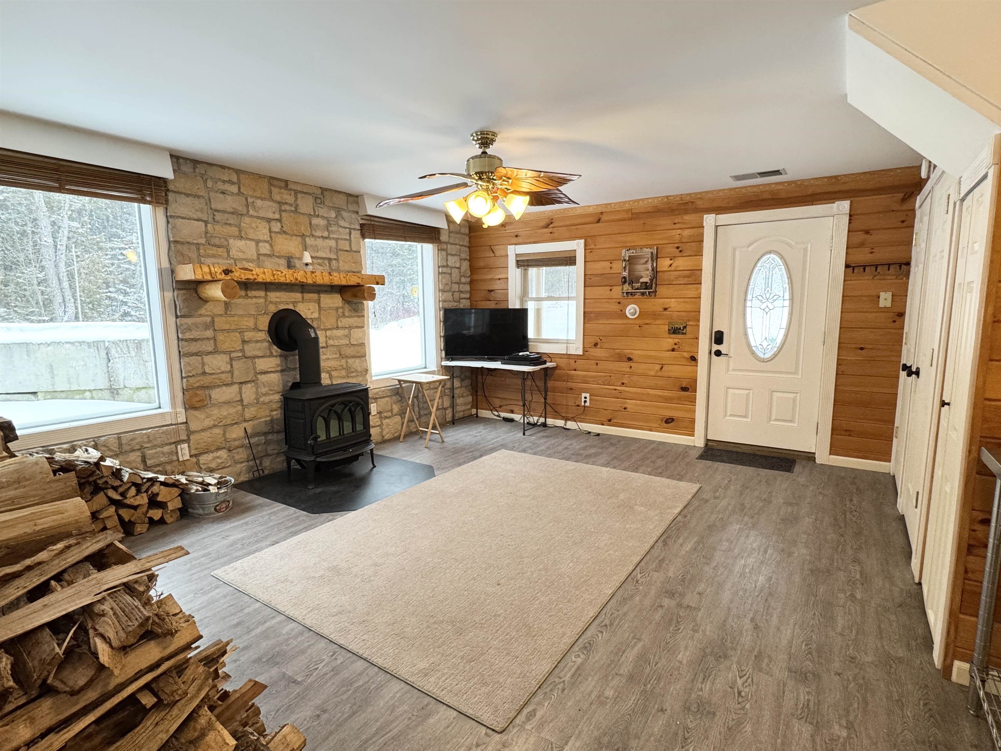
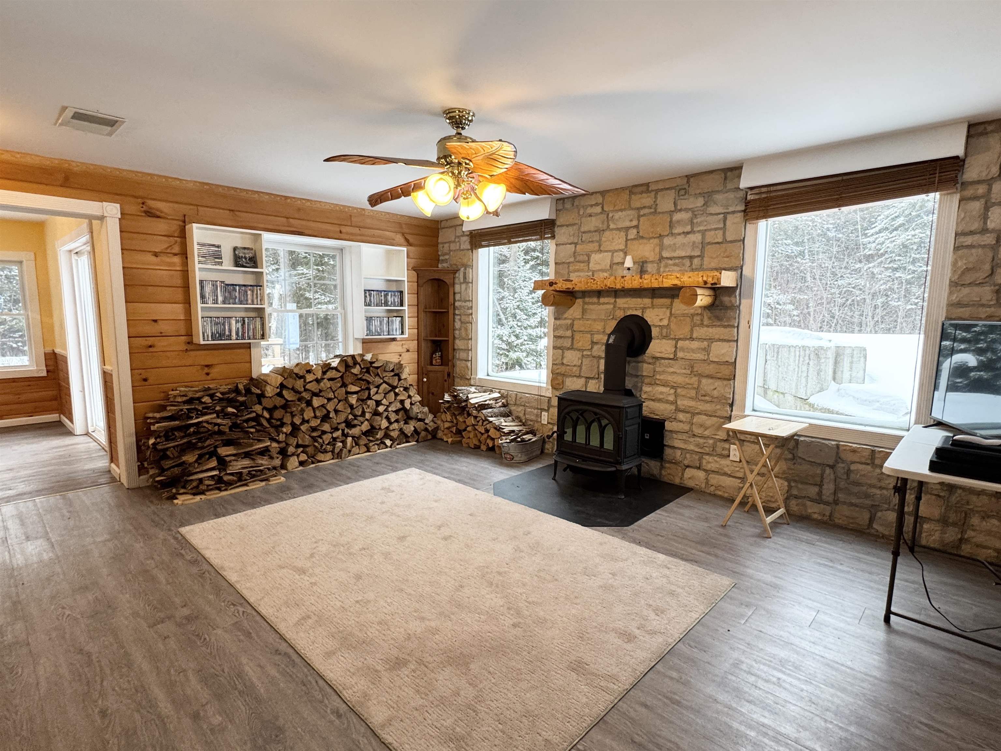
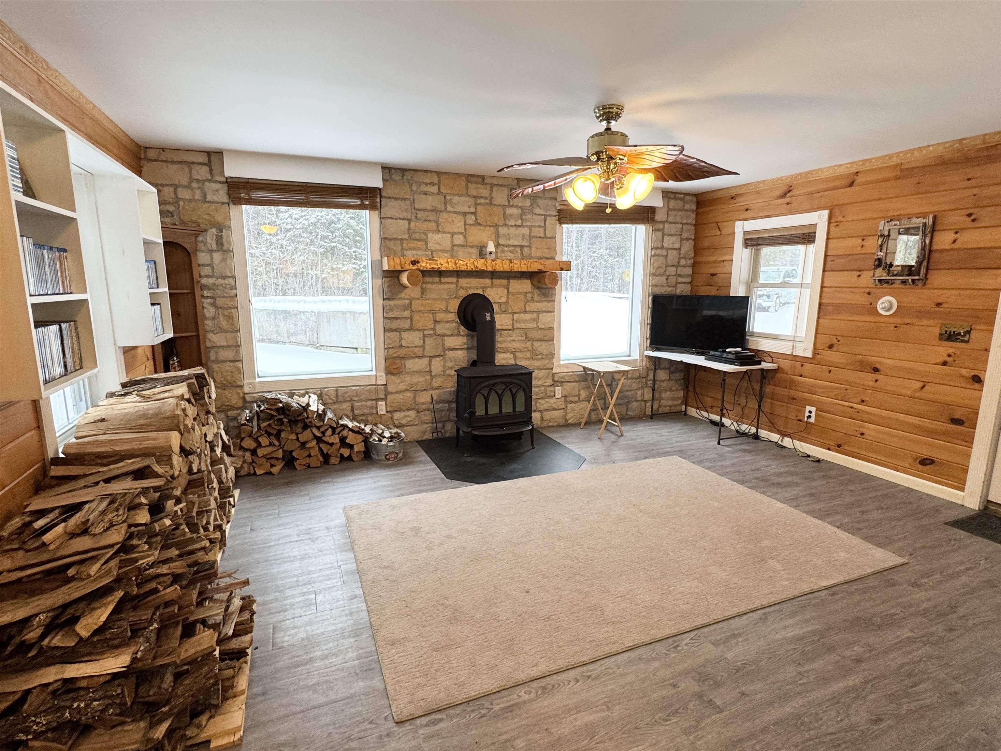
General Property Information
- Property Status:
- Active
- Price:
- $288, 500
- Assessed:
- $0
- Assessed Year:
- County:
- VT-Essex
- Acres:
- 12.50
- Property Type:
- Single Family
- Year Built:
- 2008
- Agency/Brokerage:
- MyKayla Tanguay
Jim Campbell Real Estate - Bedrooms:
- 2
- Total Baths:
- 2
- Sq. Ft. (Total):
- 896
- Tax Year:
- 2024
- Taxes:
- $4, 023
- Association Fees:
A true year-round recreational paradise, this property offers direct access to the VAST trail system while remaining just minutes to Island Pond, Center Pond, and Newark Pond. This home is a haven for nature enthusiasts and those seeking tranquility. The main floor offers a large living area accented by a cozy wood stove and large windows for plenty of natural light, a dining room with direct access to the private patio via sliding glass doors, laundry area, fully applianced kitchen and a full bathroom. Upstairs you’ll find 2 bedrooms, an office nook/bonus room and a 3/4 bath.The exterior boasts vinyl shake siding, metal roof, drilled well and updated mound system in addition to the detached, 2-car garage (22' x 24') with ample storage space above, offering endless possibilities for hobby enthusiasts or even a potential workshop. Whether you're seeking an active lifestyle or a peaceful retreat, this property perfectly balances comfort, convenience, and access to Vermont's natural beauty.
Interior Features
- # Of Stories:
- 2
- Sq. Ft. (Total):
- 896
- Sq. Ft. (Above Ground):
- 896
- Sq. Ft. (Below Ground):
- 0
- Sq. Ft. Unfinished:
- 0
- Rooms:
- 6
- Bedrooms:
- 2
- Baths:
- 2
- Interior Desc:
- Ceiling Fan, Dining Area, Laundry - 1st Floor
- Appliances Included:
- Dishwasher, Range - Gas, Refrigerator, Water Heater-Gas-LP/Bttle, Water Heater - On Demand
- Flooring:
- Carpet, Laminate, Vinyl
- Heating Cooling Fuel:
- Water Heater:
- Basement Desc:
- Crawl Space, Unfinished
Exterior Features
- Style of Residence:
- Gambrel
- House Color:
- Brown
- Time Share:
- No
- Resort:
- No
- Exterior Desc:
- Exterior Details:
- Patio, Porch - Covered
- Amenities/Services:
- Land Desc.:
- Secluded, Near Snowmobile Trails
- Suitable Land Usage:
- Roof Desc.:
- Shingle - Asphalt
- Driveway Desc.:
- Circular, Dirt, Gravel
- Foundation Desc.:
- Concrete, Slab - Concrete
- Sewer Desc.:
- 1000 Gallon, Private
- Garage/Parking:
- Yes
- Garage Spaces:
- 2
- Road Frontage:
- 371
Other Information
- List Date:
- 2025-01-03
- Last Updated:
- 2025-01-06 15:30:30


