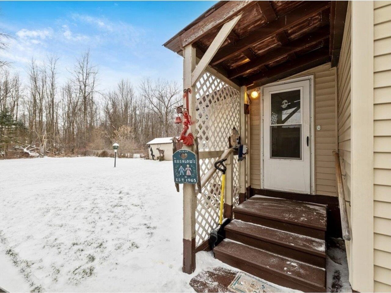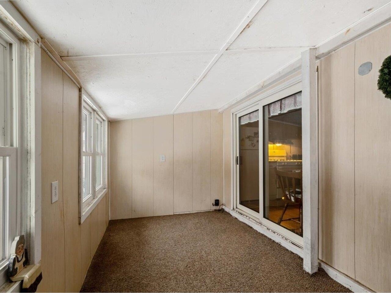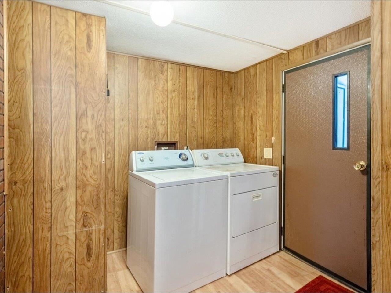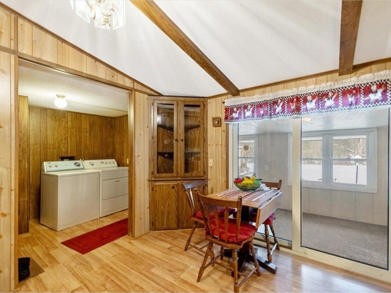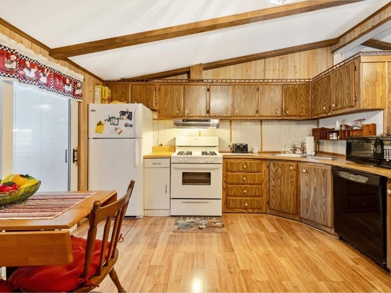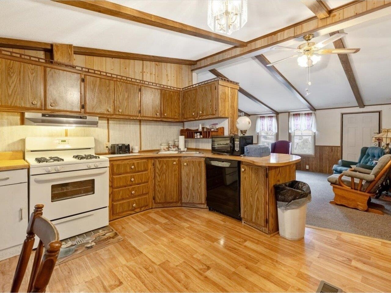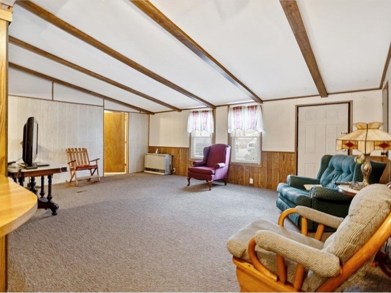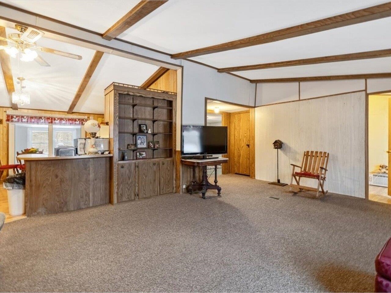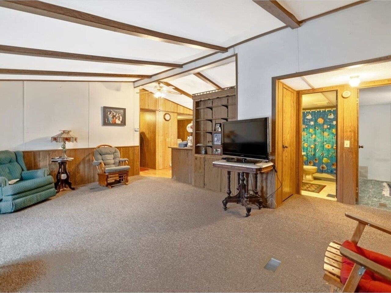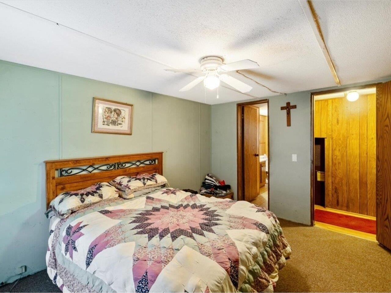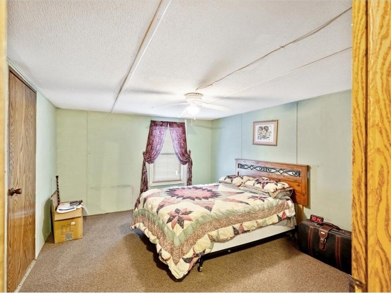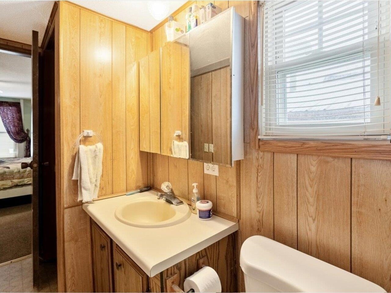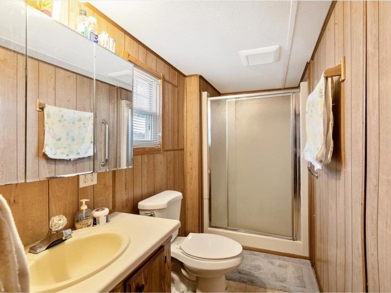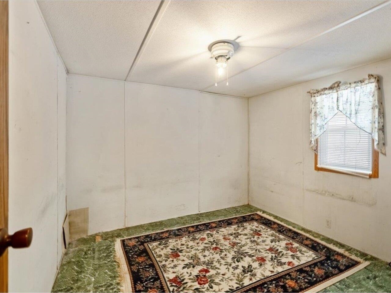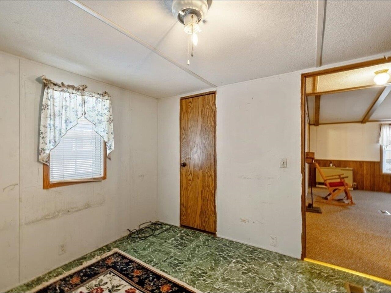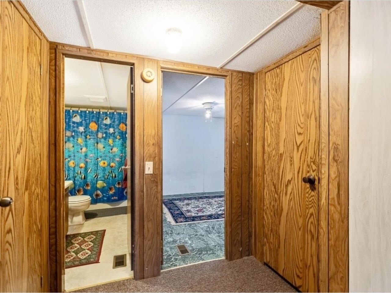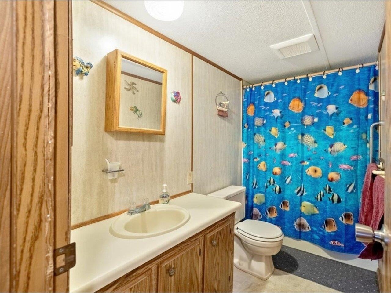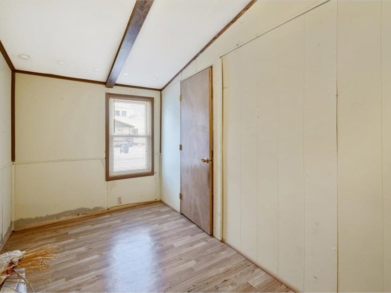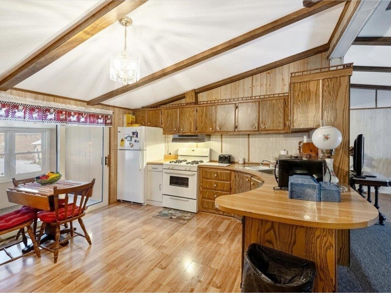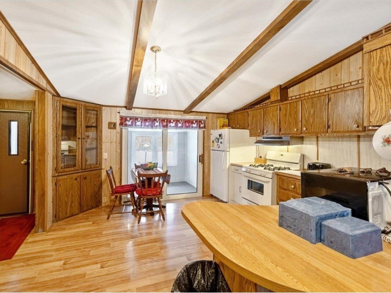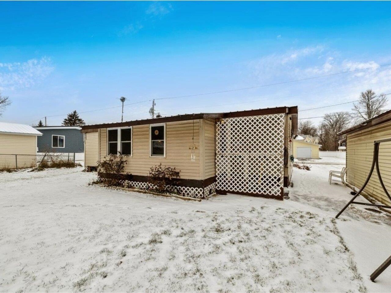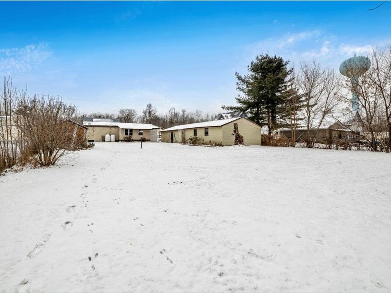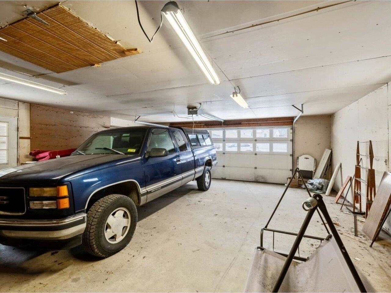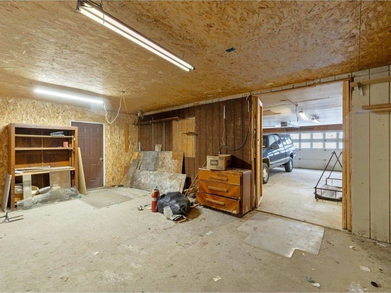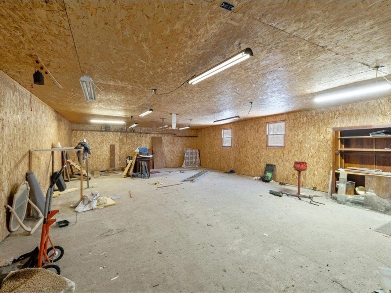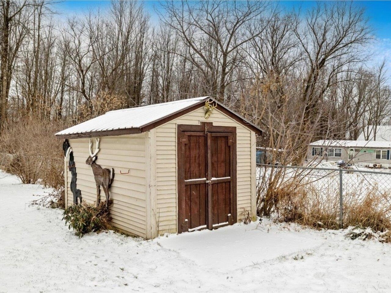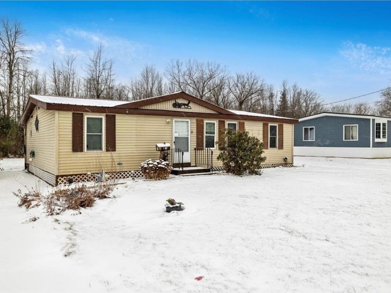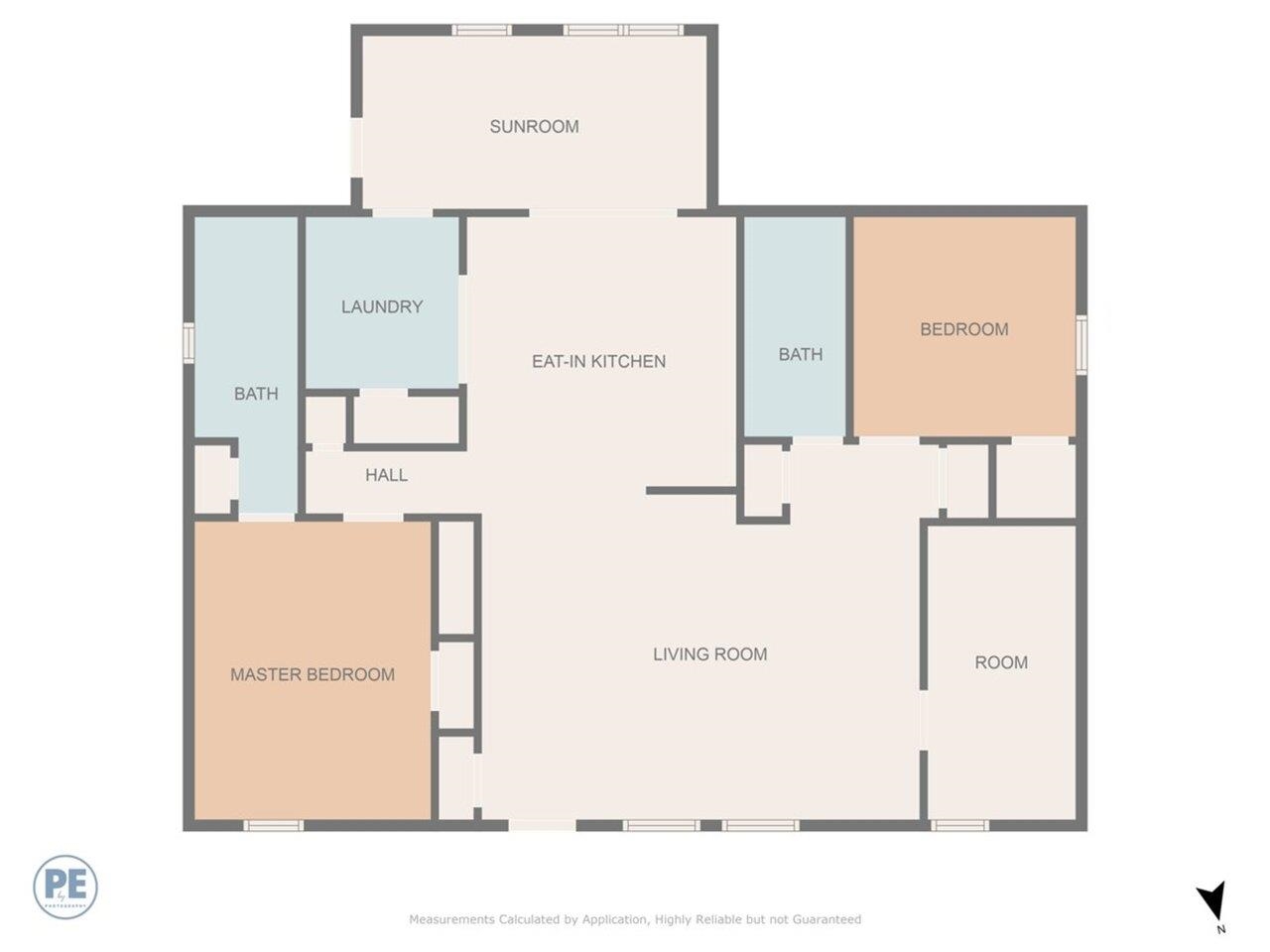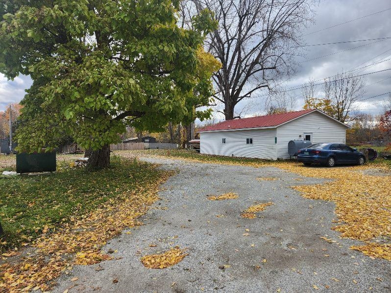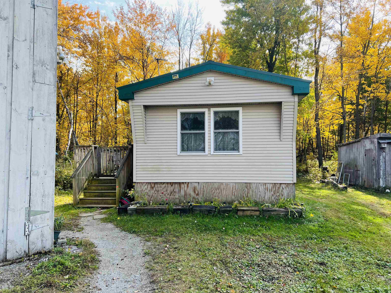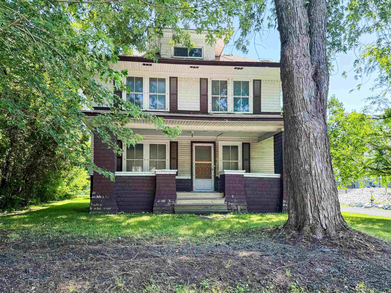1 of 36
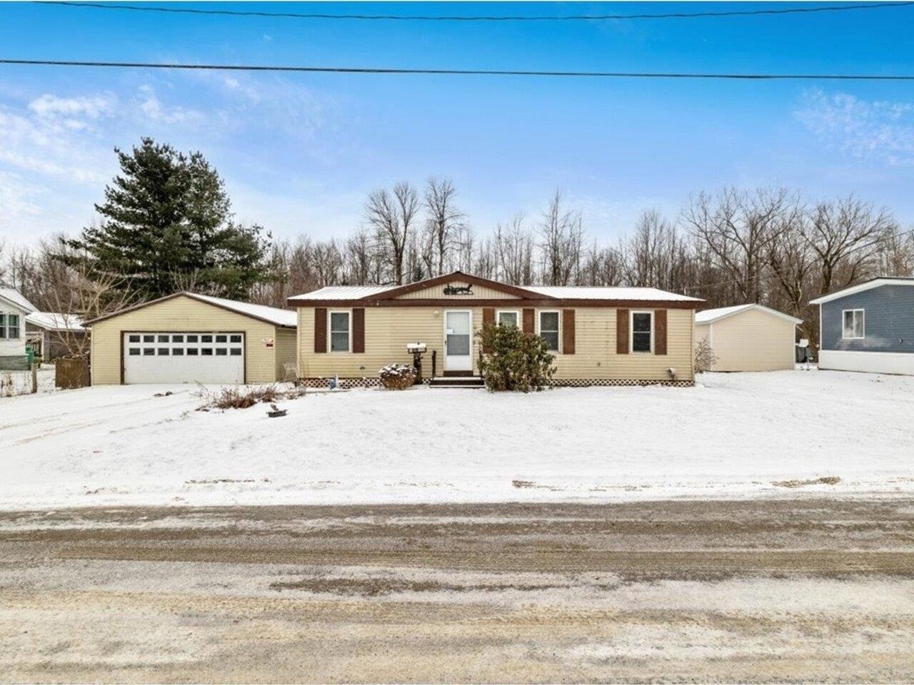
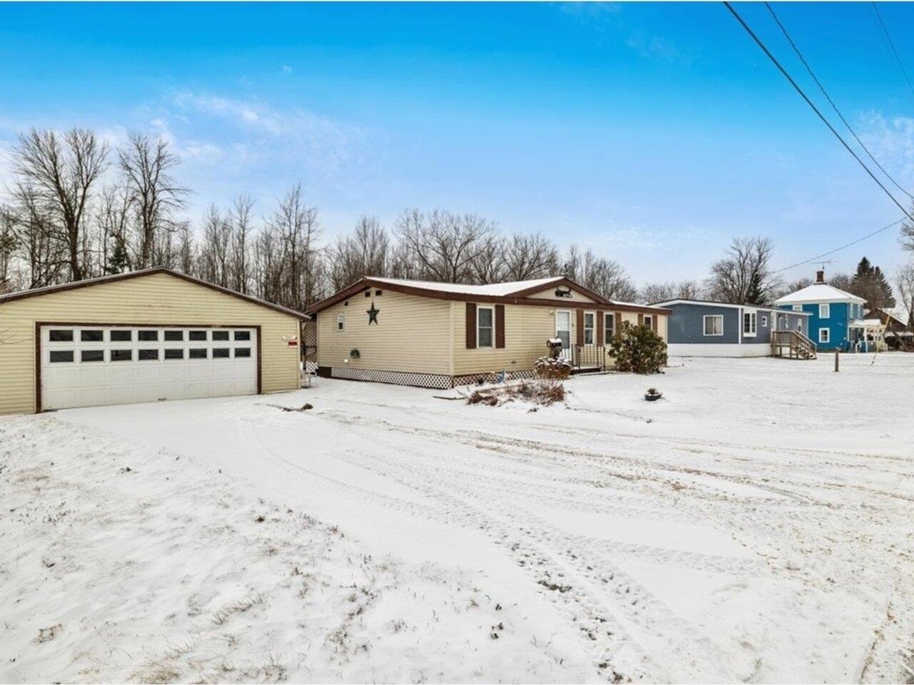
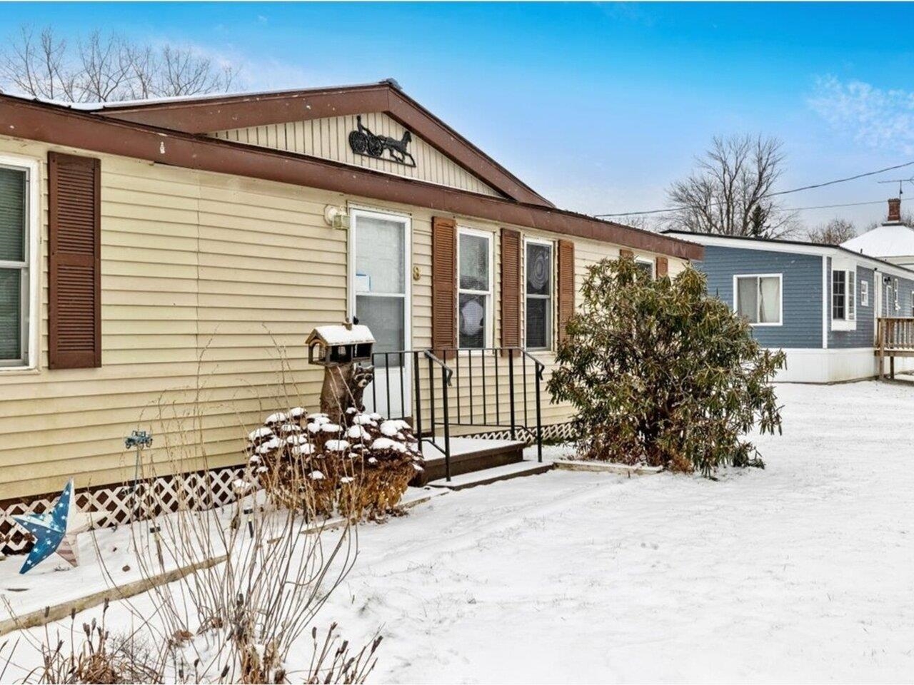
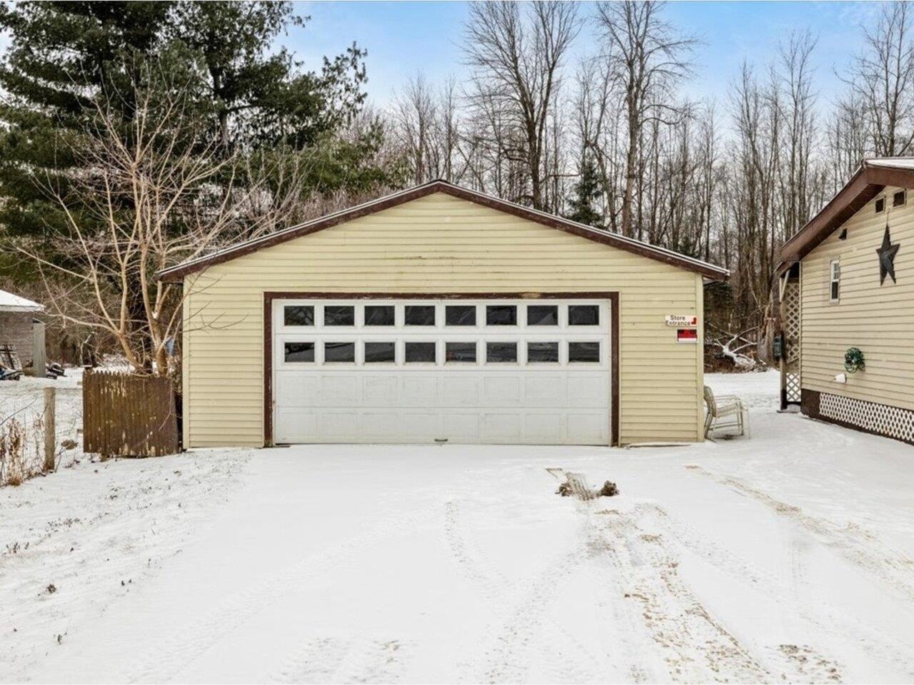
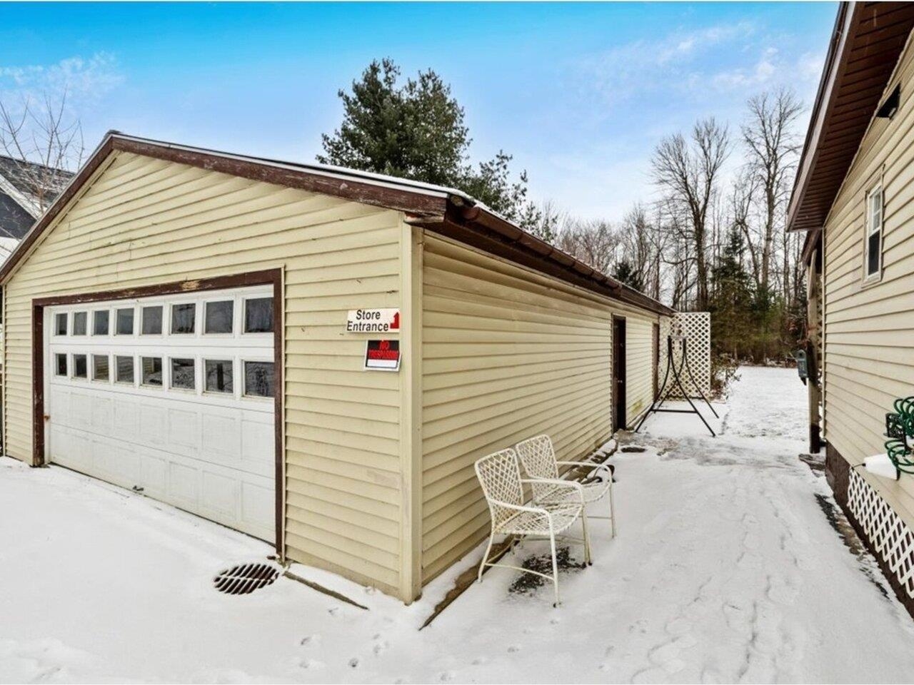
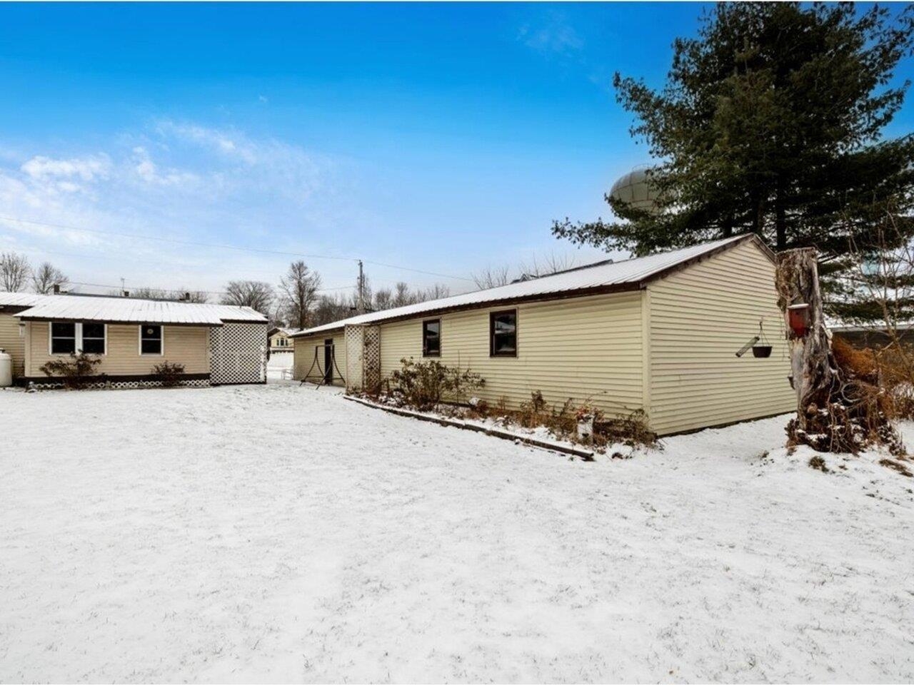
General Property Information
- Property Status:
- Active
- Price:
- $169, 000
- Assessed:
- $0
- Assessed Year:
- County:
- VT-Grand Isle
- Acres:
- 0.41
- Property Type:
- Single Family
- Year Built:
- 1984
- Agency/Brokerage:
- Nicole Broderick
Coldwell Banker Hickok and Boardman - Bedrooms:
- 2
- Total Baths:
- 2
- Sq. Ft. (Total):
- 1120
- Tax Year:
- 2024
- Taxes:
- $2, 213
- Association Fees:
Welcome home; there's nothing quite as cozy as an open floor plan filled with love. 86 Vantine Avenue is tucked away on a dead-end street, and close to all of the amenities that Alburgh has to offer. A stone's throw from the main part of town, and just minutes to the water, the location is wonderful if you desire convenience. Step inside and find the warmth of generational dedication - the home exudes charm, character, and opportunity. The kitchen overlooks the living area and features a brand-new dishwasher, and the Rinnai heater keeps the home plenty warm. The primary bedroom and bathroom offer more than enough space, and laundry is conveniently located off of the entry. A second bedroom, bathroom, and bonus space are fantastic for guests or storage. Enjoy summers on the three-season porch, with a wonderful private backyard - or venture into town! The oversized garage is certainly a highlight of the property - with a 70 foot space to park, build, or perhaps carry on a hobby or business endeavor. With a 4-car capacity and electric run throughout, the garage offers incredible space and the added value is undeniable. An investment piece or your next home, 86 Vantine Avenue is ready for you!
Interior Features
- # Of Stories:
- 1
- Sq. Ft. (Total):
- 1120
- Sq. Ft. (Above Ground):
- 1120
- Sq. Ft. (Below Ground):
- 0
- Sq. Ft. Unfinished:
- 0
- Rooms:
- 6
- Bedrooms:
- 2
- Baths:
- 2
- Interior Desc:
- Ceiling Fan, Dining Area, Kitchen/Dining, Kitchen/Family, Kitchen/Living, Natural Light, Storage - Indoor, Laundry - 1st Floor
- Appliances Included:
- Dishwasher, Dryer, Refrigerator, Washer, Stove - Gas
- Flooring:
- Combination
- Heating Cooling Fuel:
- Water Heater:
- Basement Desc:
Exterior Features
- Style of Residence:
- Manuf/Mobile
- House Color:
- Time Share:
- No
- Resort:
- Exterior Desc:
- Exterior Details:
- Garden Space, Porch - Covered, Porch - Enclosed, Shed, Storage
- Amenities/Services:
- Land Desc.:
- Level, In Town, Neighborhood
- Suitable Land Usage:
- Roof Desc.:
- Metal
- Driveway Desc.:
- Paved
- Foundation Desc.:
- Axle, Other
- Sewer Desc.:
- Public
- Garage/Parking:
- Yes
- Garage Spaces:
- 4
- Road Frontage:
- 0
Other Information
- List Date:
- 2025-01-02
- Last Updated:
- 2025-01-02 20:57:22


