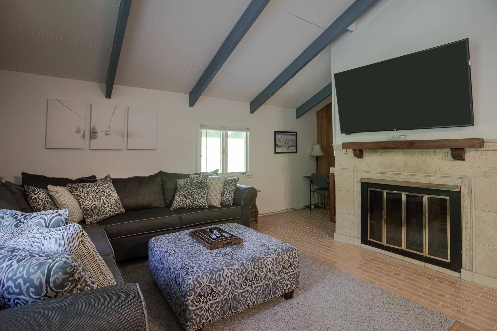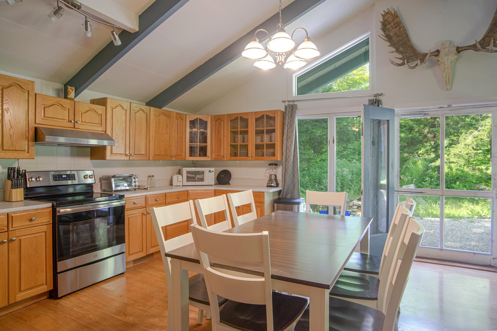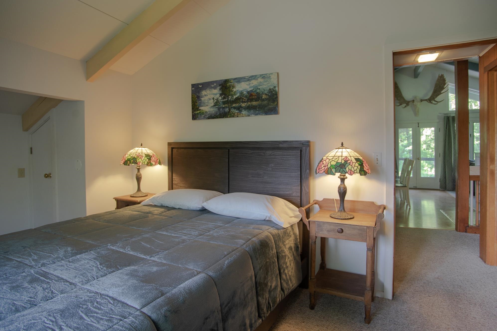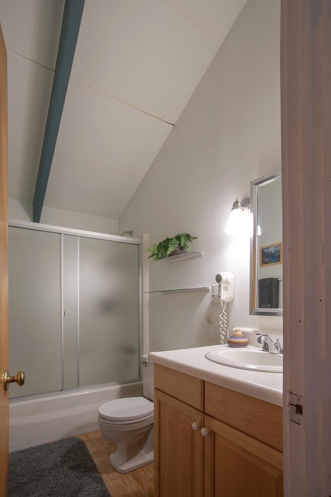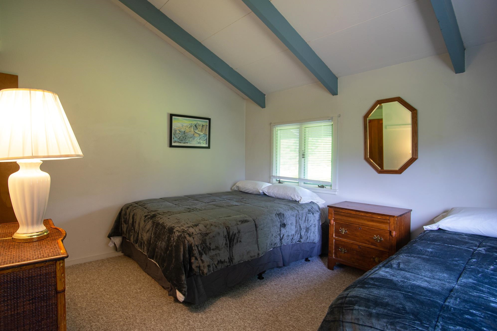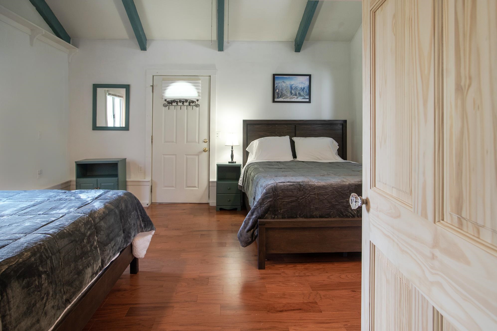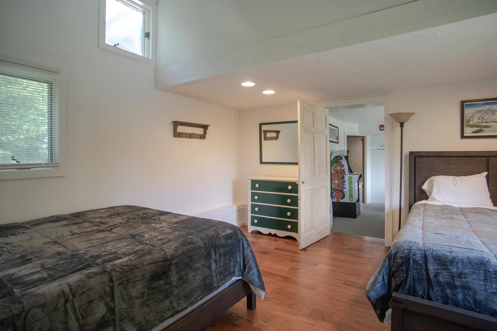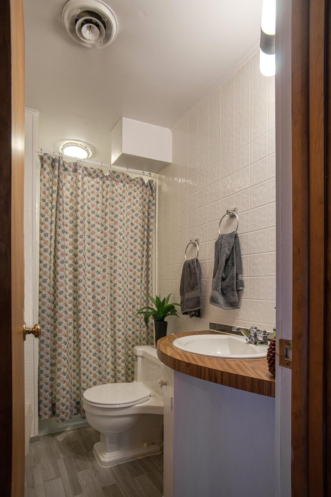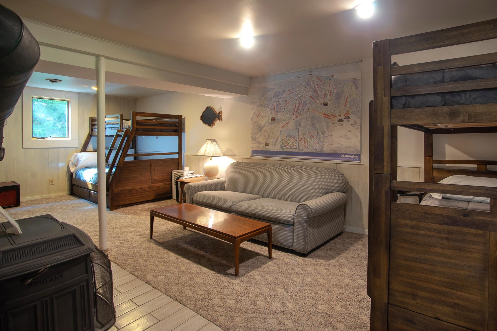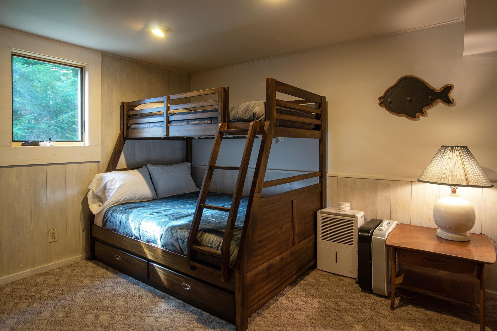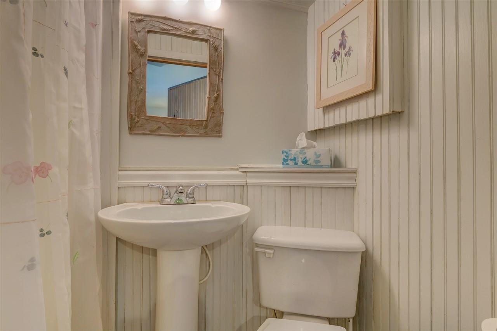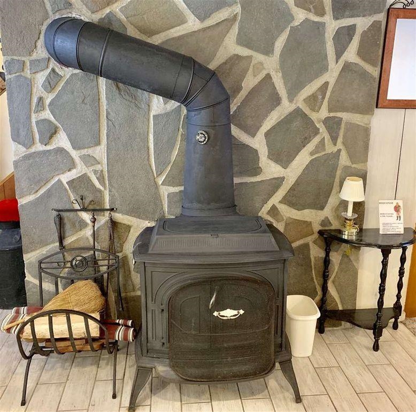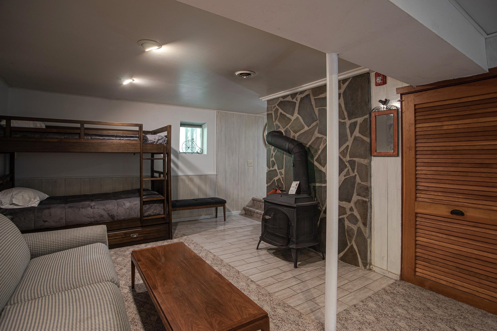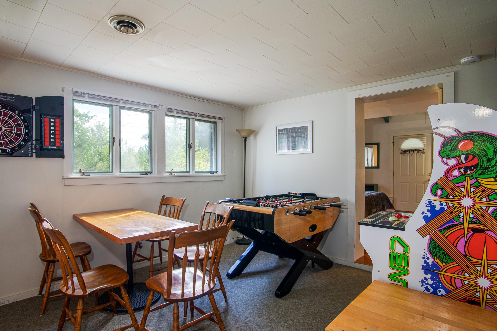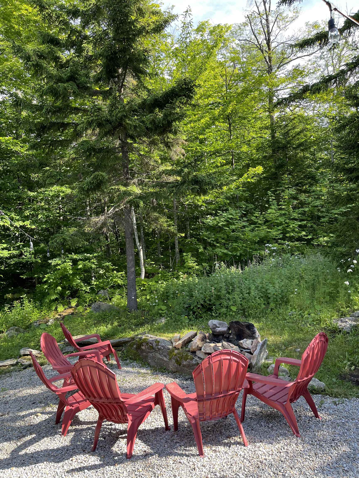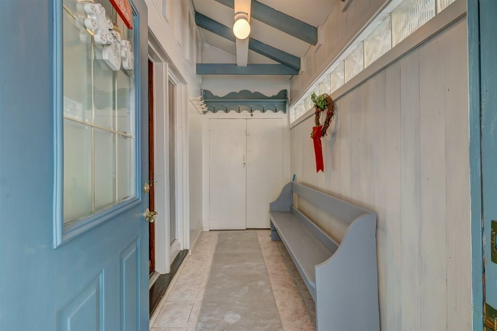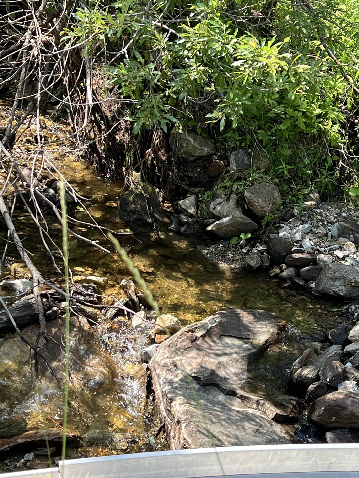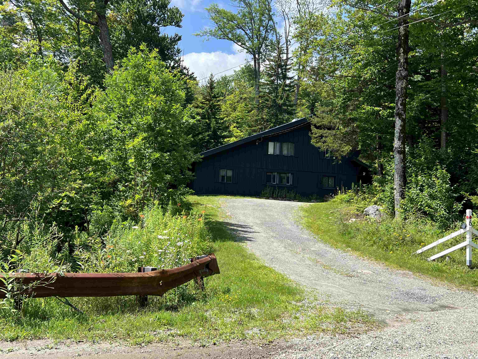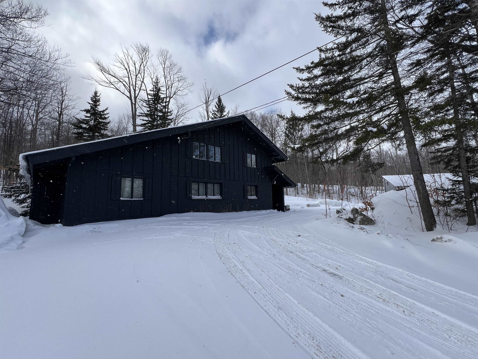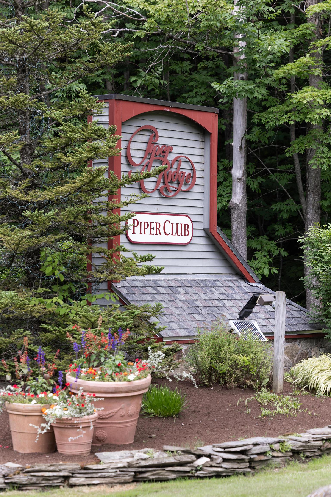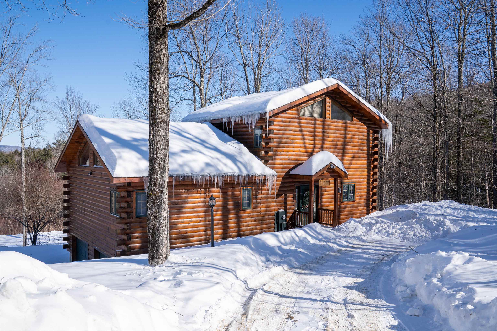1 of 26
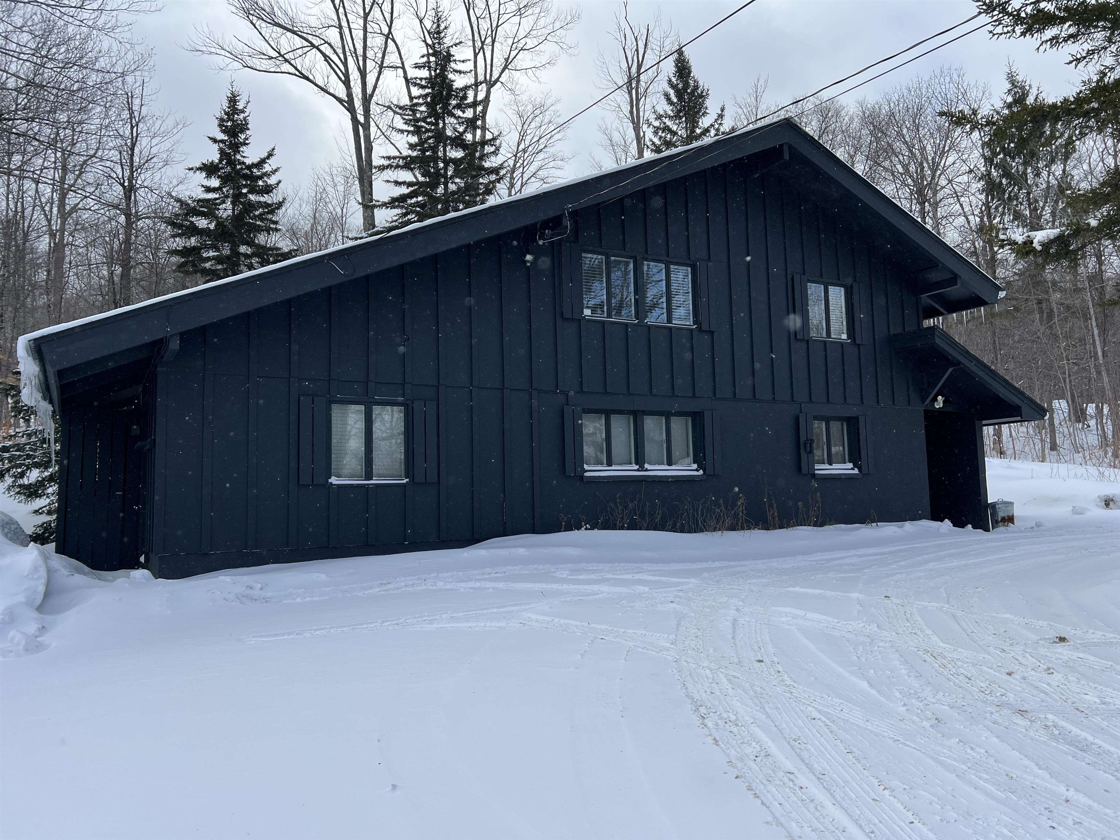
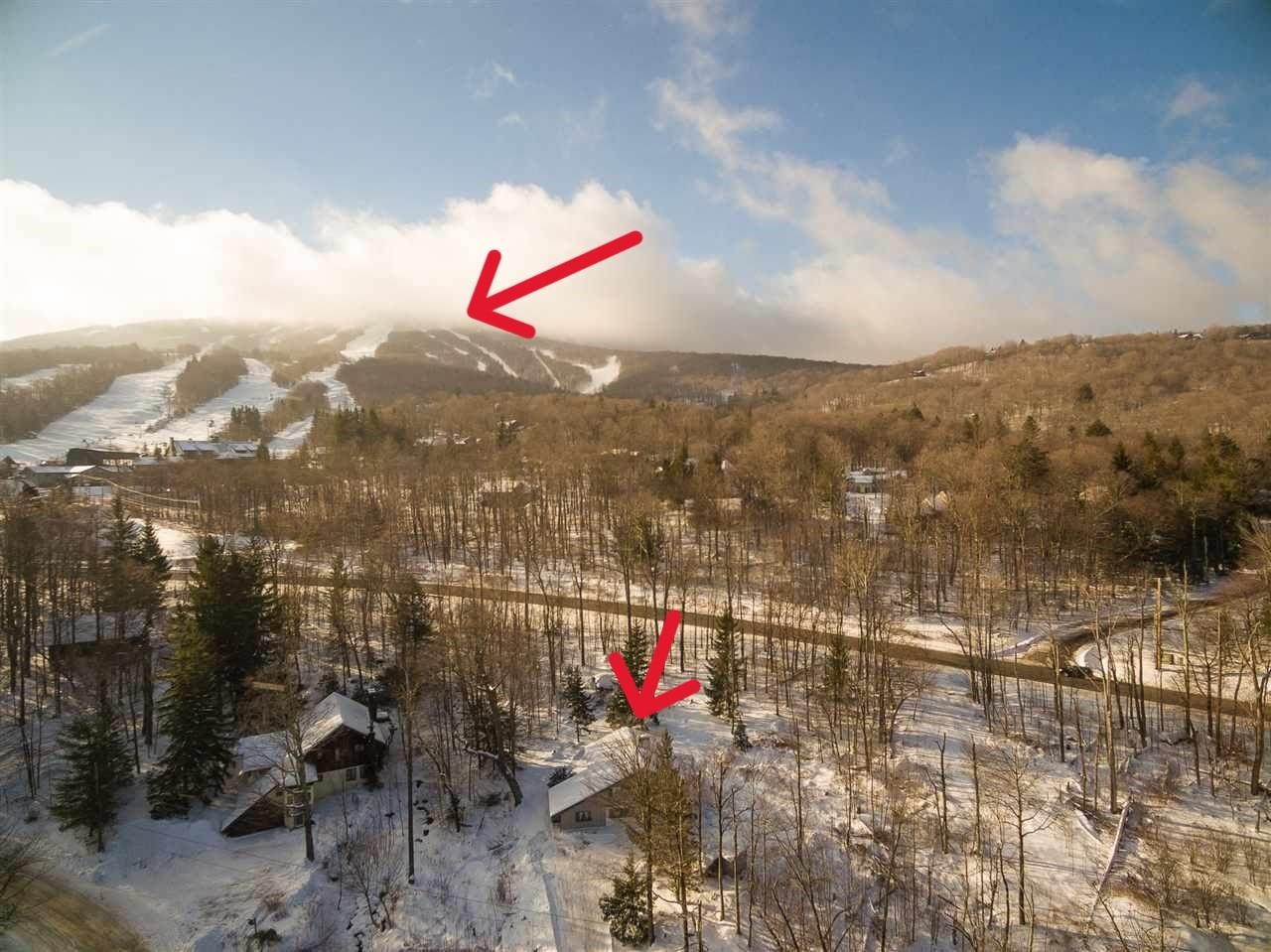
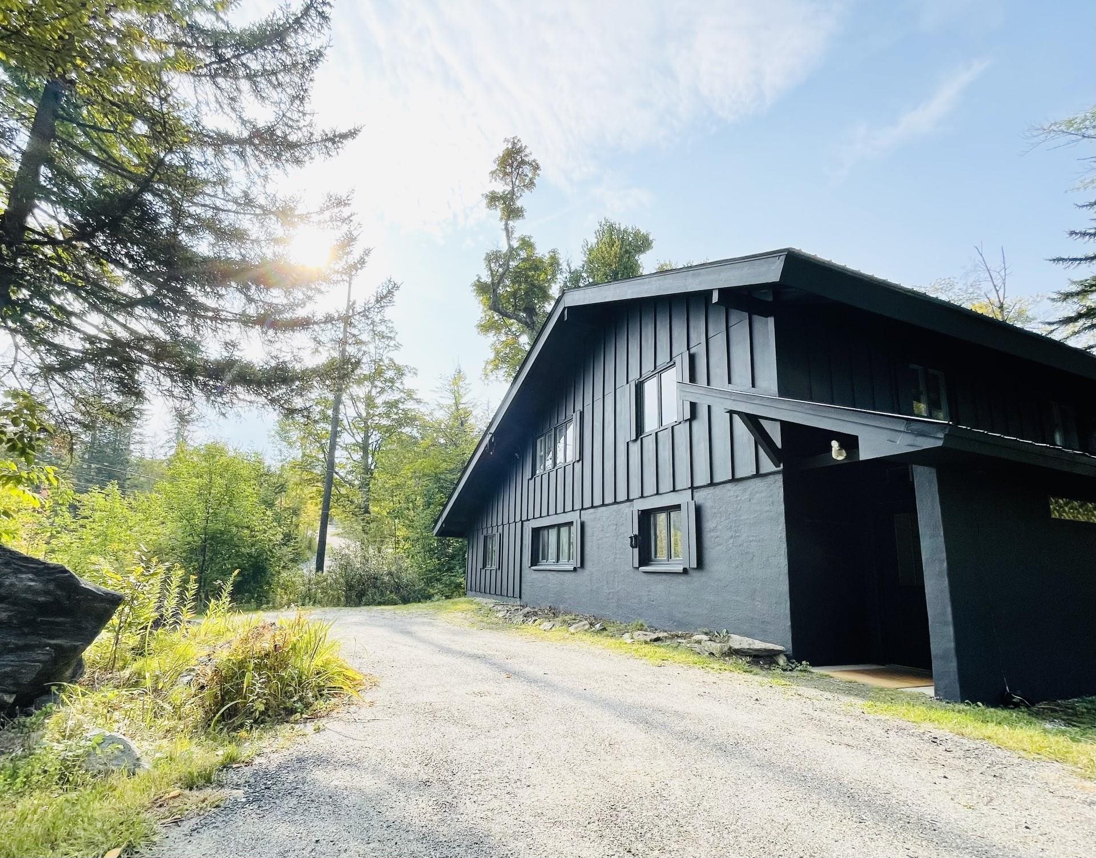

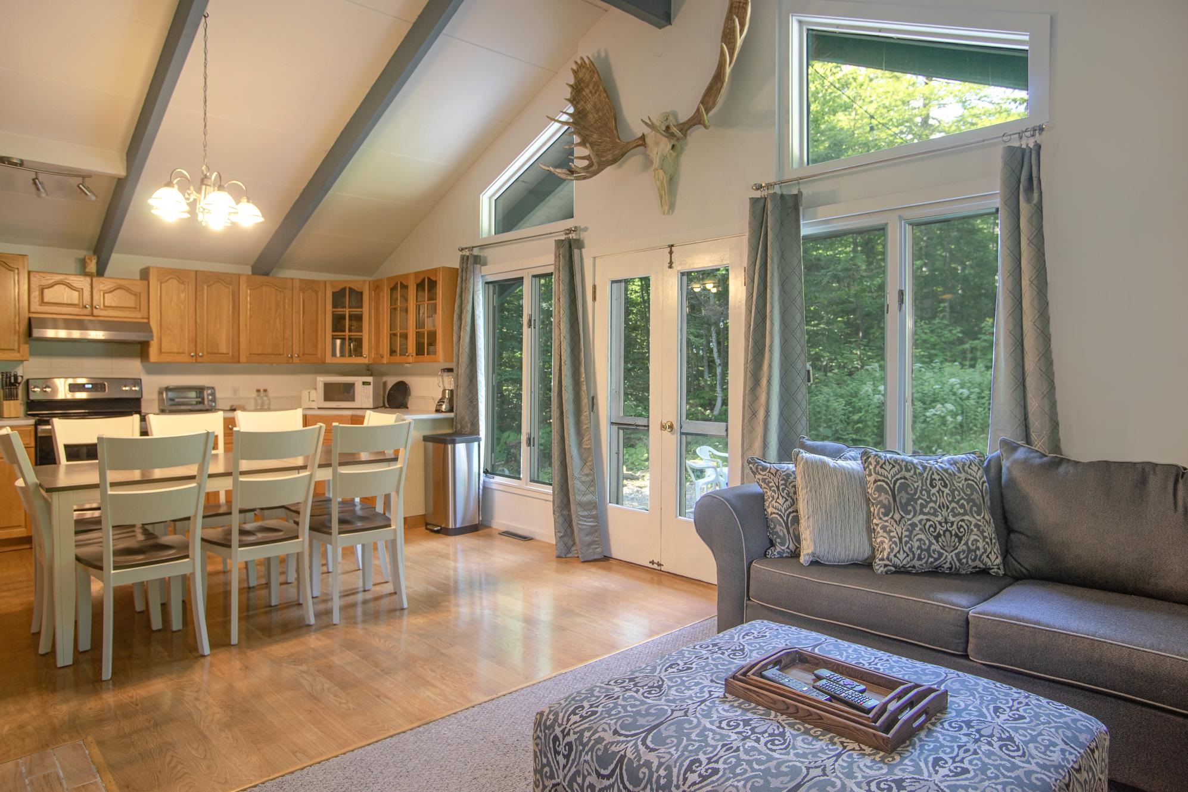
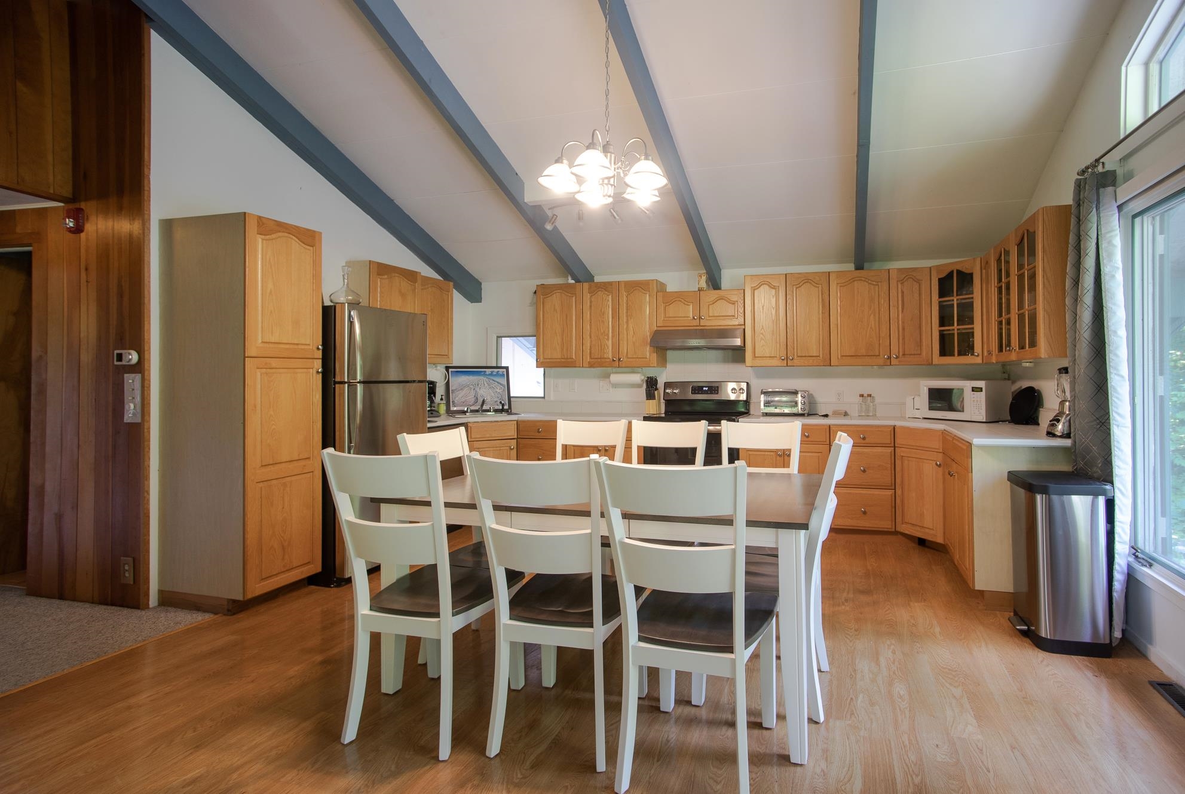
General Property Information
- Property Status:
- Active
- Price:
- $849, 000
- Assessed:
- $0
- Assessed Year:
- County:
- VT-Bennington
- Acres:
- 0.62
- Property Type:
- Single Family
- Year Built:
- 1966
- Agency/Brokerage:
- Julie Lowe
Lowe's Real Estate, LLC - Bedrooms:
- 3
- Total Baths:
- 3
- Sq. Ft. (Total):
- 2044
- Tax Year:
- 2024
- Taxes:
- $7, 437
- Association Fees:
Walking distance to Stratton Mountain! Super LOCATION! This home is located on the shuttle route and being offered furnished! Walk to the slopes or just take a nice walk around the local trails. Spacious home with ample room for everyone. The open concept kitchen, dining, living room offers cathedral ceilings and woodburning fireplace. French doors leading out to the firepit area for entertaining. Lots of room in the lower level with area for games and a woodburning stove to keep you cozy during those cold winter nights. Outdoor shed allows room for extra storage. Ample parking. Nice mudroom entryway to store skis, snowshoes, or any of your outdoor gear after you're done exploring Vermont! Golfing is also nearby at the 27 Hole Championship Stratton Golf Course for your summer fun!
Interior Features
- # Of Stories:
- 1.5
- Sq. Ft. (Total):
- 2044
- Sq. Ft. (Above Ground):
- 2044
- Sq. Ft. (Below Ground):
- 0
- Sq. Ft. Unfinished:
- 0
- Rooms:
- 9
- Bedrooms:
- 3
- Baths:
- 3
- Interior Desc:
- Ceiling Fan, Dining Area, Draperies, Fireplaces - 1, Furnished, Living/Dining, Laundry - Basement
- Appliances Included:
- Dishwasher, Dryer, Range Hood, Microwave, Refrigerator, Washer, Stove - Electric, Water Heater - Oil
- Flooring:
- Carpet, Laminate, Tile
- Heating Cooling Fuel:
- Water Heater:
- Basement Desc:
Exterior Features
- Style of Residence:
- Chalet
- House Color:
- Graphite
- Time Share:
- No
- Resort:
- Yes
- Exterior Desc:
- Exterior Details:
- Deck, Shed
- Amenities/Services:
- Land Desc.:
- Ski Area, Slight, Sloping, Trail/Near Trail, Walking Trails
- Suitable Land Usage:
- Roof Desc.:
- Metal
- Driveway Desc.:
- Gravel
- Foundation Desc.:
- Block, Concrete, Poured Concrete, Slab w/ Frost Wall, Wood
- Sewer Desc.:
- Community
- Garage/Parking:
- No
- Garage Spaces:
- 0
- Road Frontage:
- 140
Other Information
- List Date:
- 2025-01-02
- Last Updated:
- 2025-01-05 19:26:47



