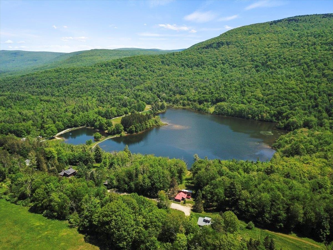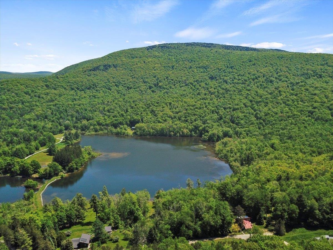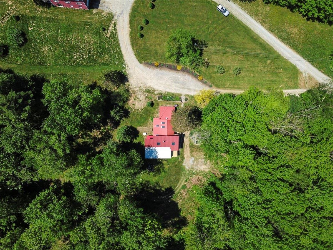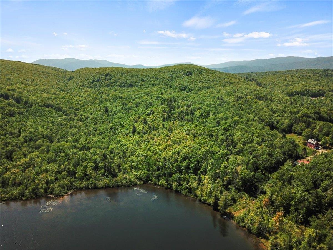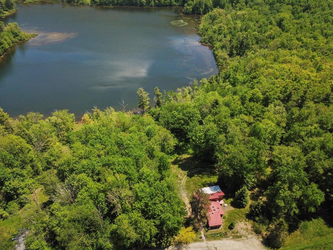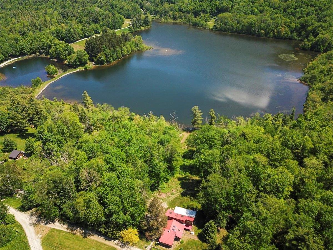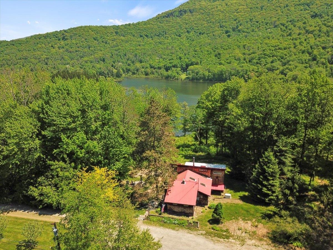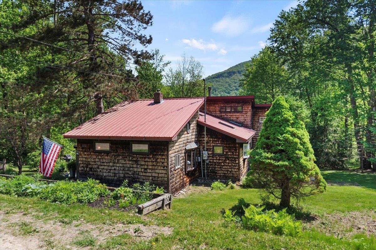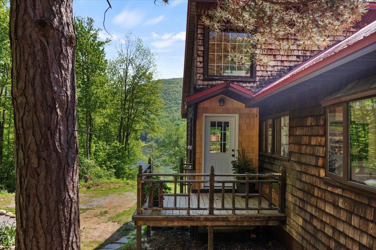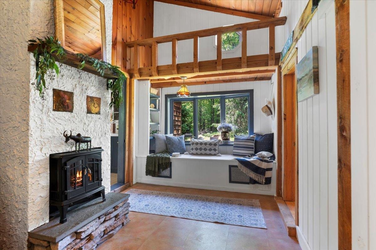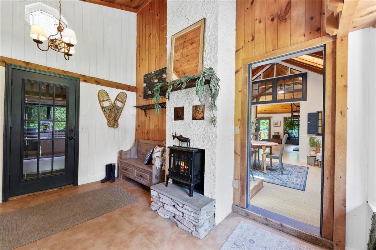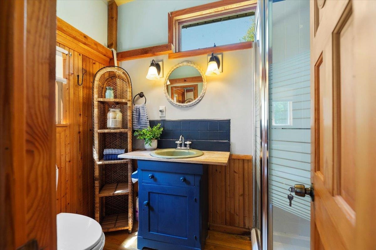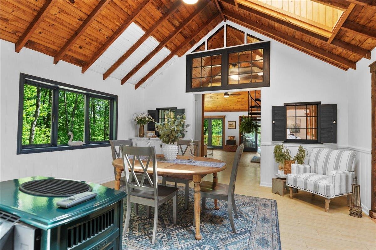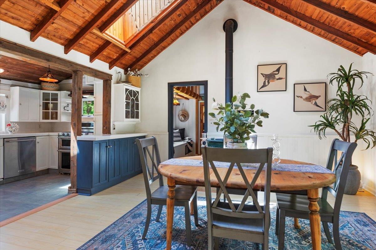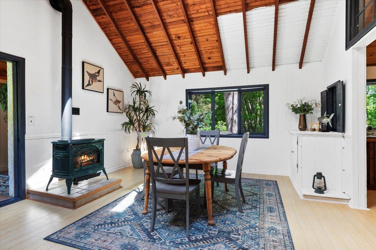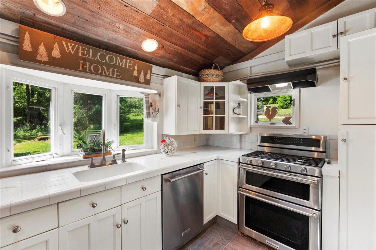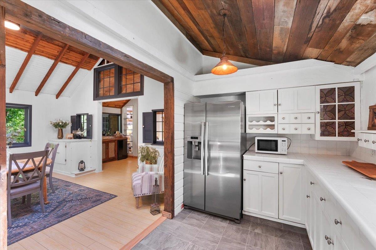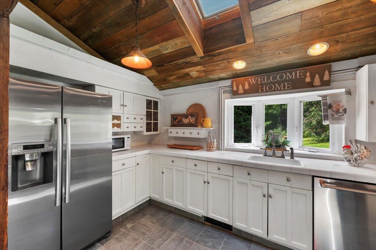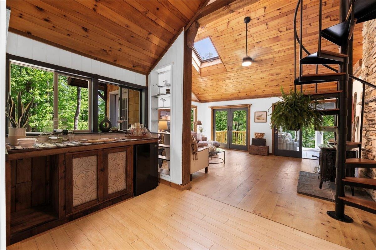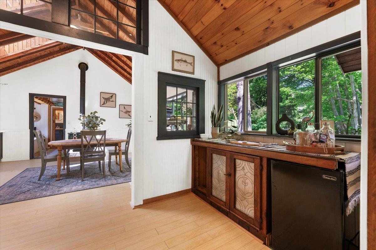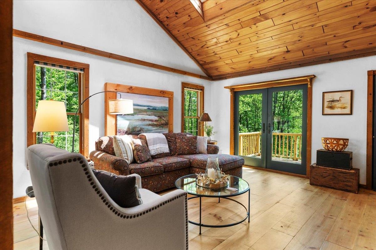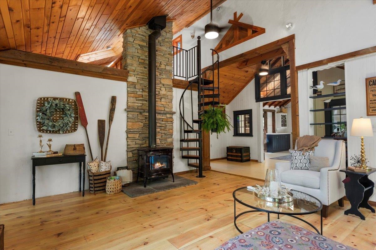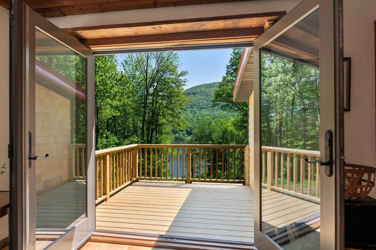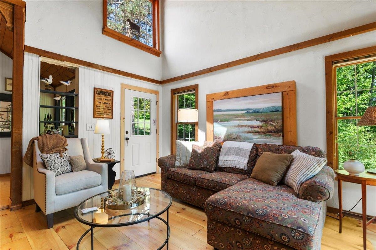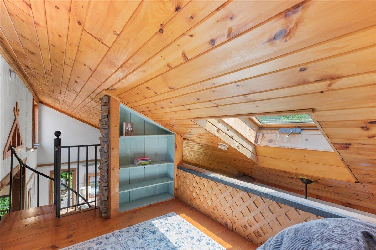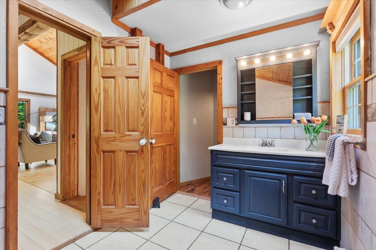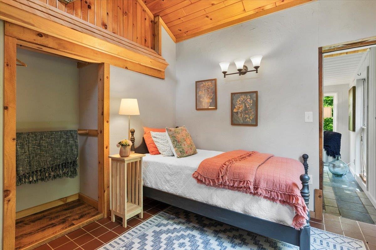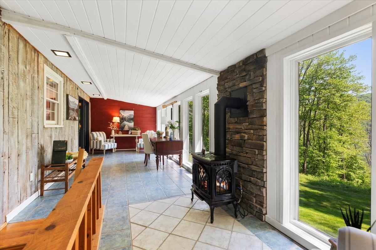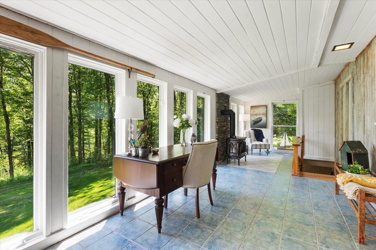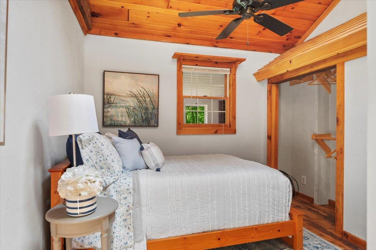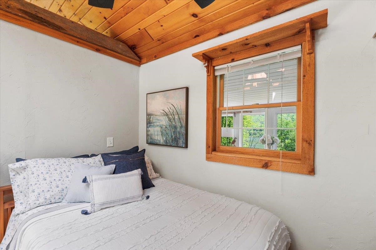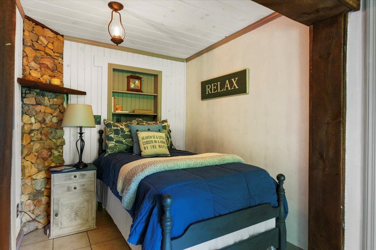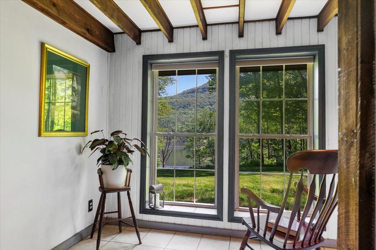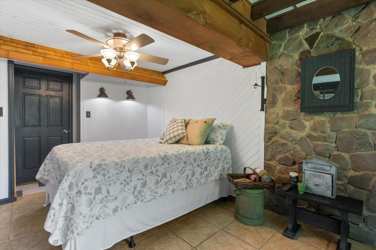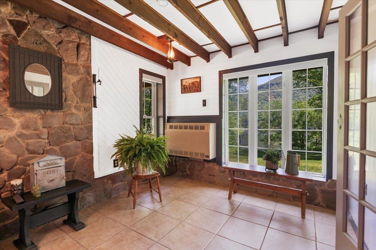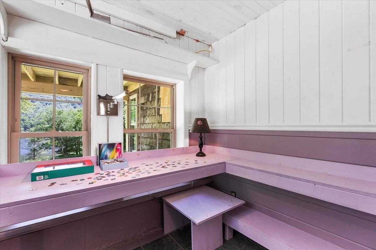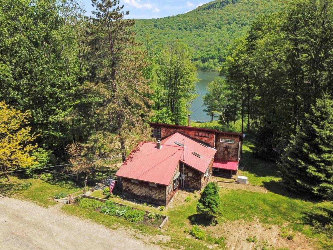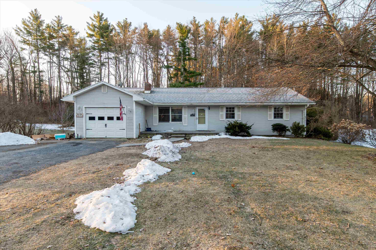1 of 43
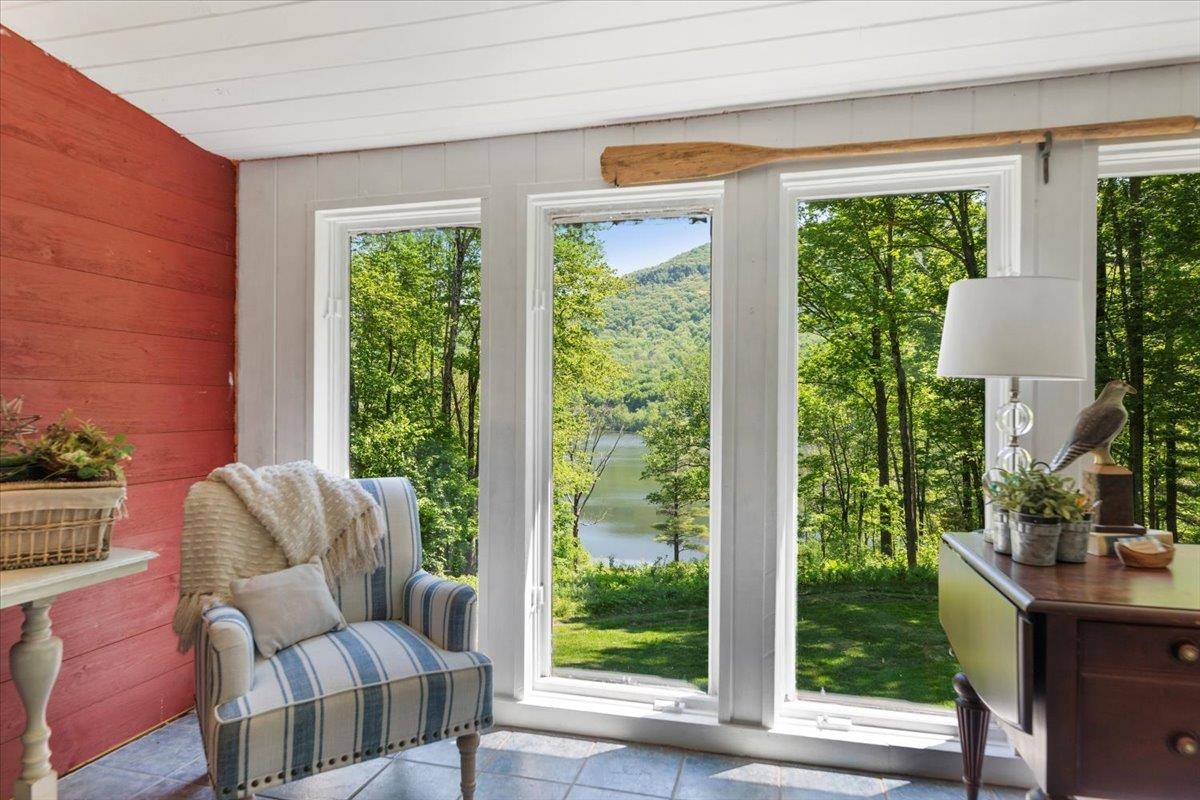


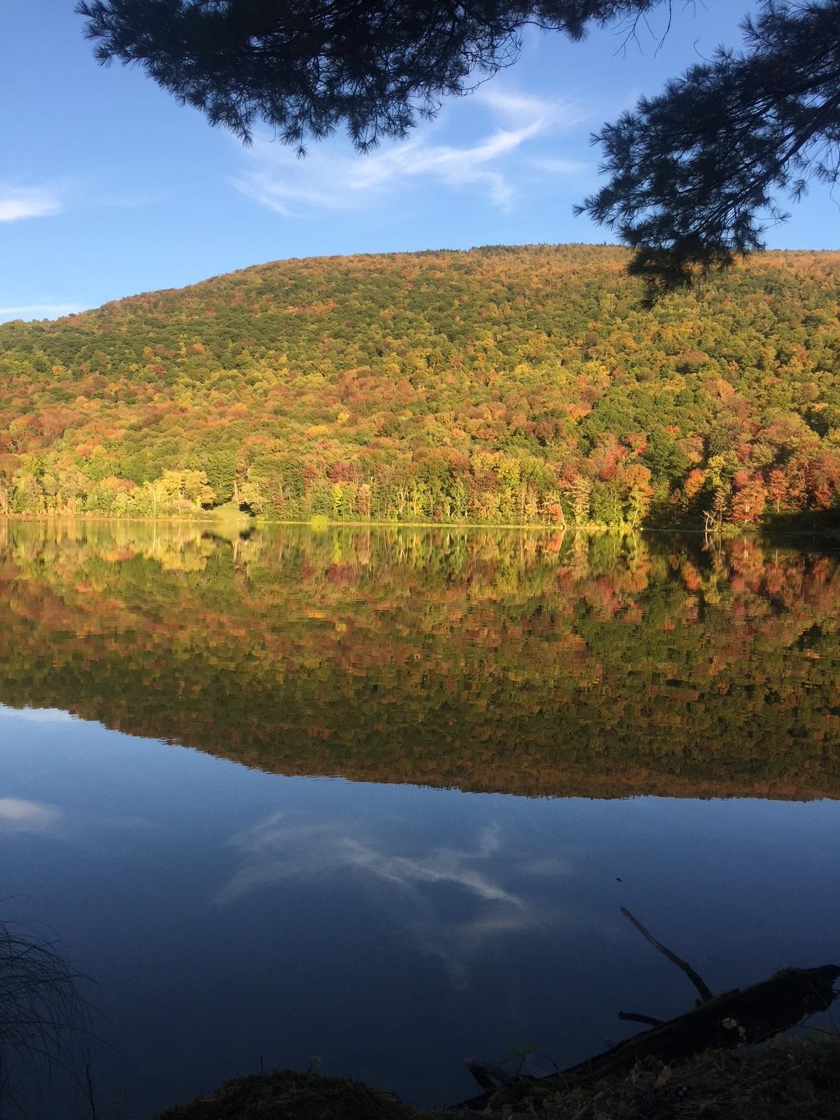
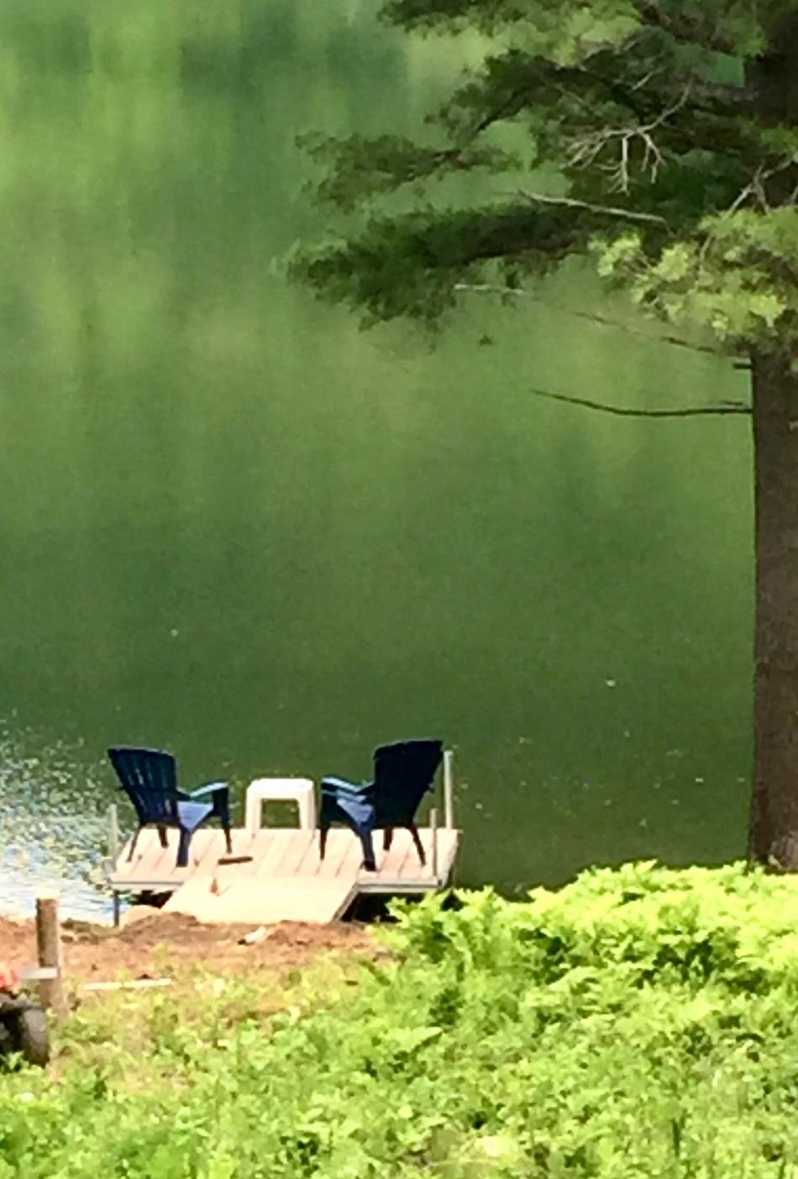
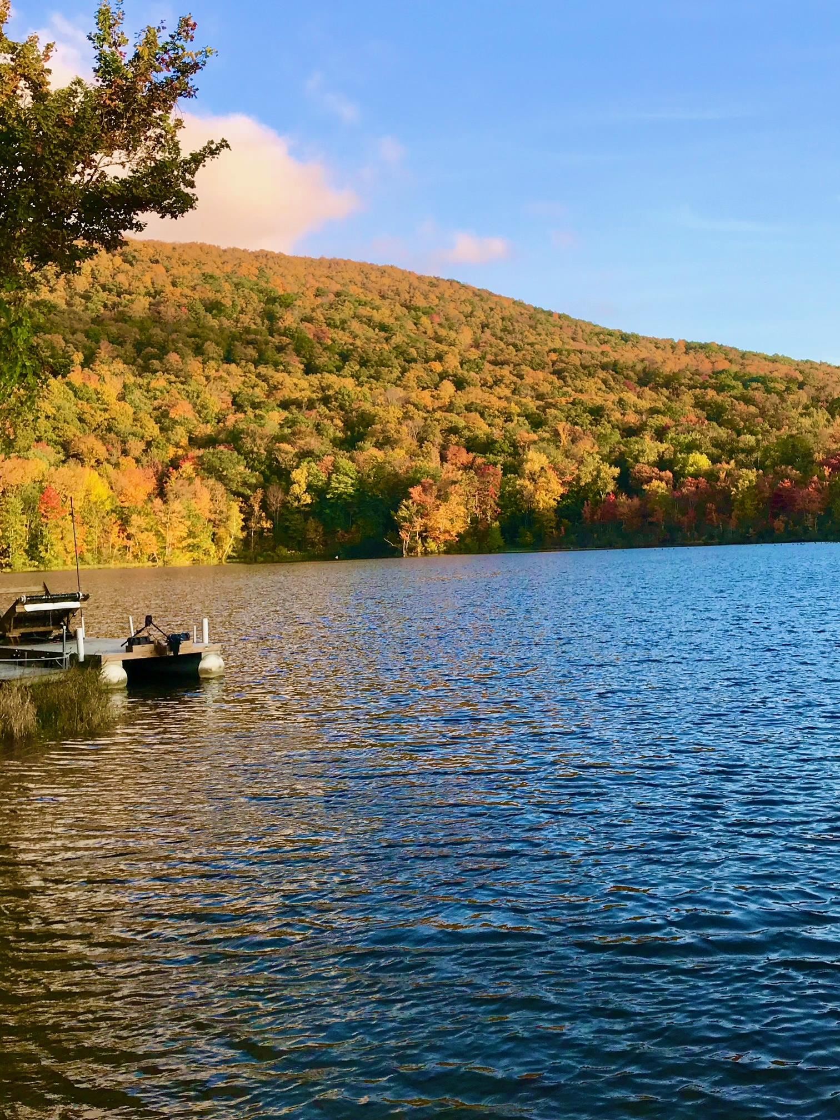
General Property Information
- Property Status:
- Active Under Contract
- Price:
- $399, 900
- Assessed:
- $0
- Assessed Year:
- County:
- VT-Bennington
- Acres:
- 0.00
- Property Type:
- Single Family
- Year Built:
- 1932
- Agency/Brokerage:
- Kelley McCarthy
Mahar McCarthy Real Estate - Bedrooms:
- 3
- Total Baths:
- 3
- Sq. Ft. (Total):
- 2692
- Tax Year:
- 2024
- Taxes:
- $3, 098
- Association Fees:
Discover Your Perfect Getaway at Verdmont...If you're a nature enthusiast, an exclusive opportunity awaits you at the Verdmont Outing Club. Nestled in the heart of the Green Mountain Preserve, this prestigious gated club offers nearly 500 acres of pristine wilderness. As a shareholder, you'll have access to a variety of exceptional amenities. *Water and Land Privilege: Enjoy two beautiful interlocking spring fed ponds, perfect for fishing, swimming, paddleboarding, and kayaking. *Recreational facilities: Relax at the beach, pavilion, lean-to, firepit, and bathhouse, all ideal for entertaining guests. Verdmont Outing Club combines natural beauty with luxurious amenities, creating the perfect haven for those who cherish outdoor activities and tranquil living. Don't miss this rare chance to own a home in this exclusive community. The residence features breathtaking views of the Green Mountains and a serene pond, providing a picturesque backdrop from every angle. With 3 to 4 bedrooms, designed for comfort, this home offers a restful retreat for all family members. The kitchen showcases charming country-style aesthetics. The gorgeous great room includes a wood stove, loft area, and French doors that open to a new deck overlooking the water. The walkout lower-level features two bedrooms, a full bath, laundry area, and a game space. This property showcases a unique area of Vermont, making it ideal for either full-time residence or seasonal living.
Interior Features
- # Of Stories:
- 2
- Sq. Ft. (Total):
- 2692
- Sq. Ft. (Above Ground):
- 1752
- Sq. Ft. (Below Ground):
- 940
- Sq. Ft. Unfinished:
- 0
- Rooms:
- 8
- Bedrooms:
- 3
- Baths:
- 3
- Interior Desc:
- Ceiling Fan, Natural Light, Natural Woodwork, Vaulted Ceiling, Wood Stove Hook-up
- Appliances Included:
- Dishwasher, Range - Gas, Refrigerator
- Flooring:
- Ceramic Tile, Wood, Vinyl Plank
- Heating Cooling Fuel:
- Water Heater:
- Basement Desc:
- Walkout, Exterior Access
Exterior Features
- Style of Residence:
- Adirondack, Cottage/Camp, Walkout Lower Level
- House Color:
- Brown
- Time Share:
- No
- Resort:
- Exterior Desc:
- Exterior Details:
- Docks, Deck, Natural Shade, Patio, Shed
- Amenities/Services:
- Land Desc.:
- Conserved Land, Country Setting, Lake Access, Mountain View, Other, Pond Frontage, View, Walking Trails
- Suitable Land Usage:
- Roof Desc.:
- Metal, Standing Seam
- Driveway Desc.:
- Gravel
- Foundation Desc.:
- Concrete
- Sewer Desc.:
- Septic
- Garage/Parking:
- No
- Garage Spaces:
- 0
- Road Frontage:
- 0
Other Information
- List Date:
- 2025-01-01
- Last Updated:
- 2025-02-17 15:23:37


