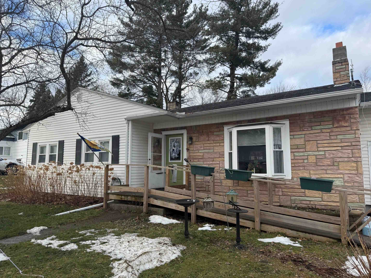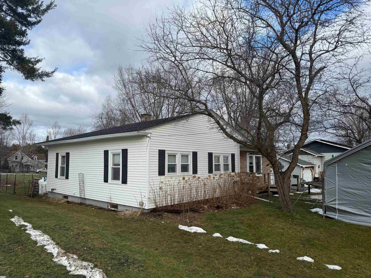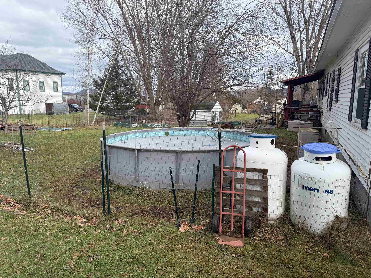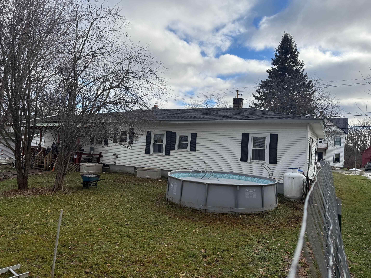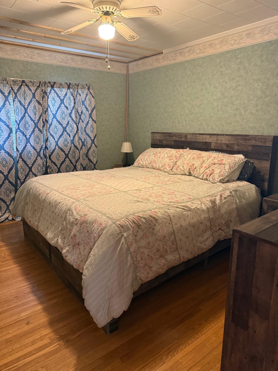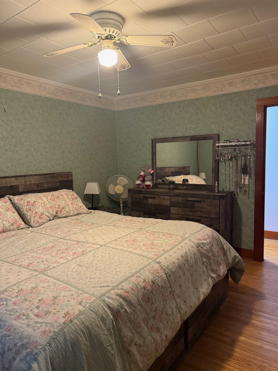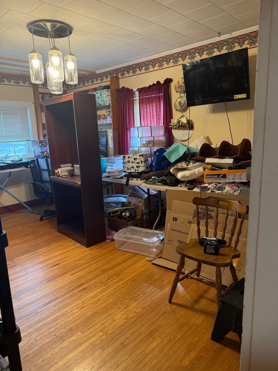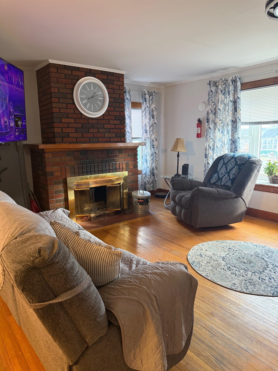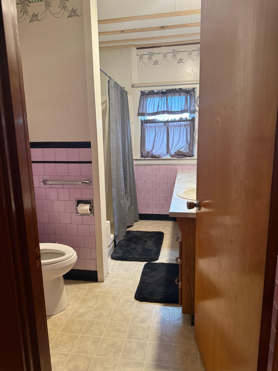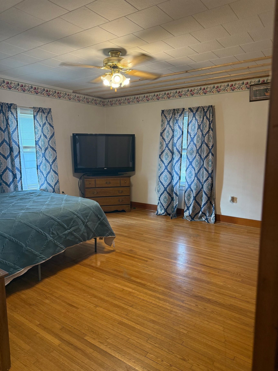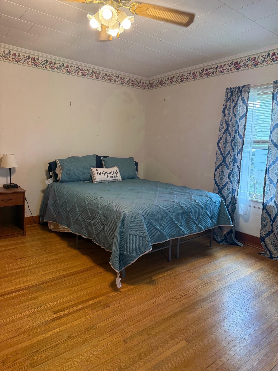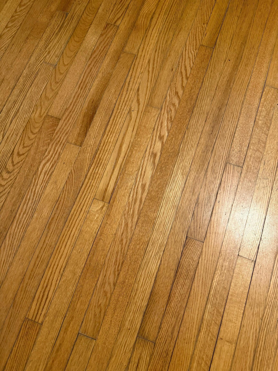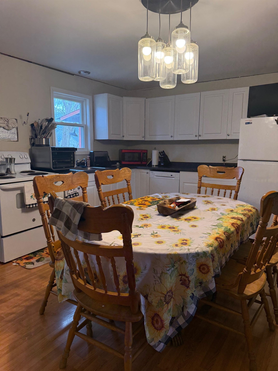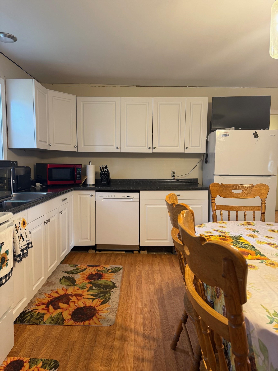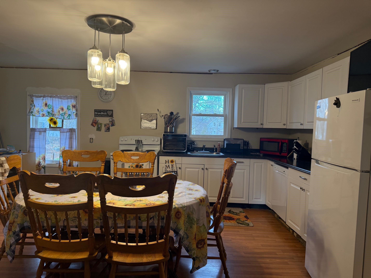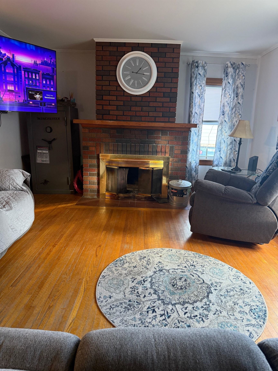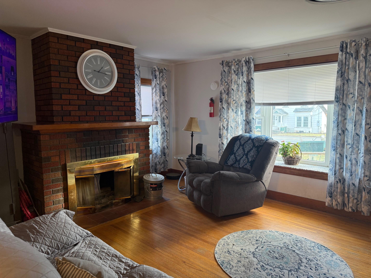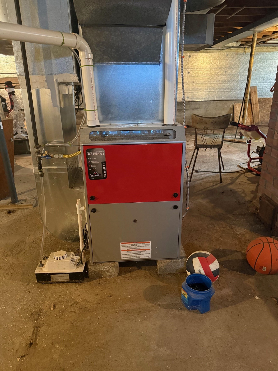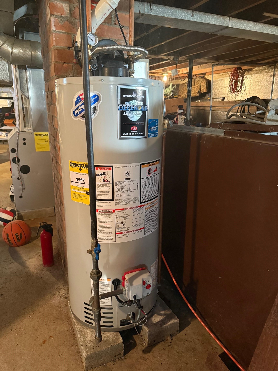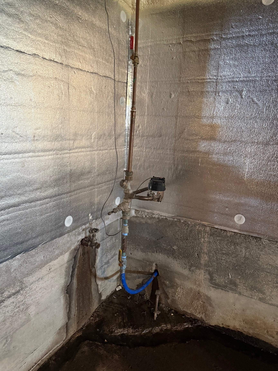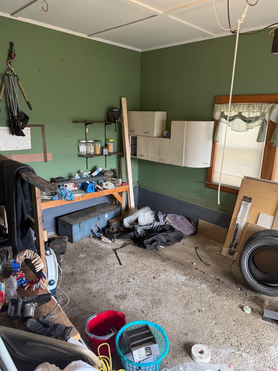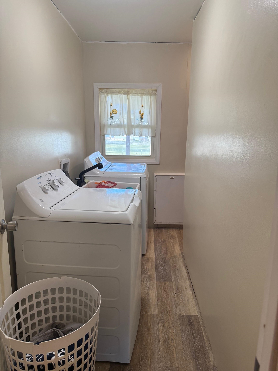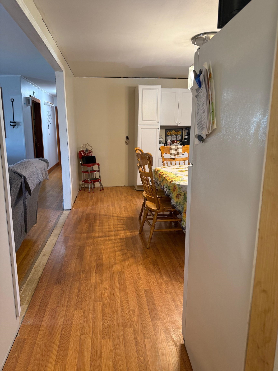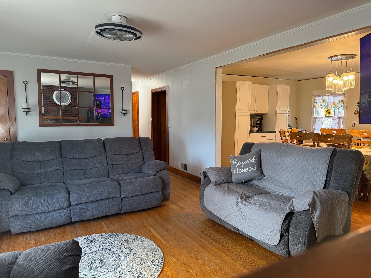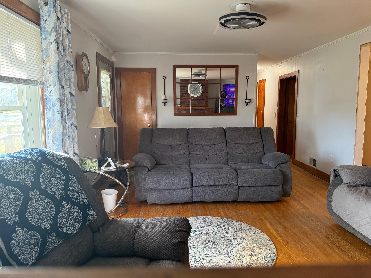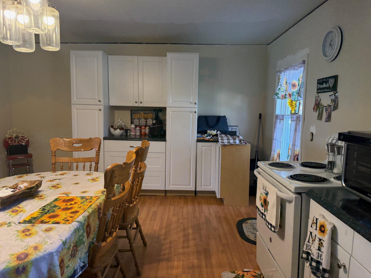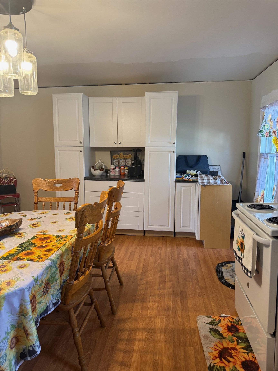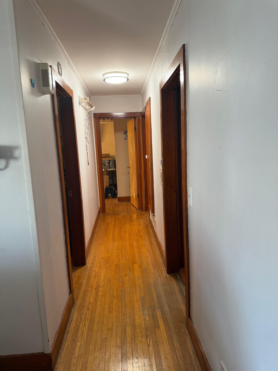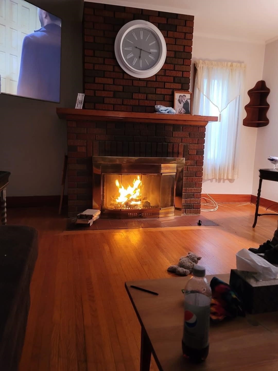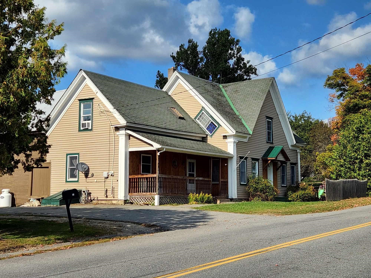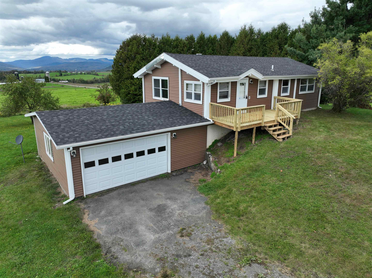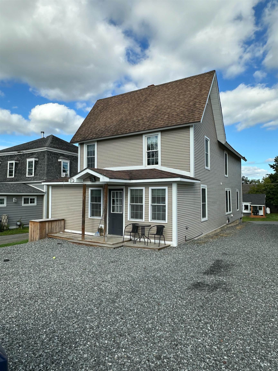1 of 35

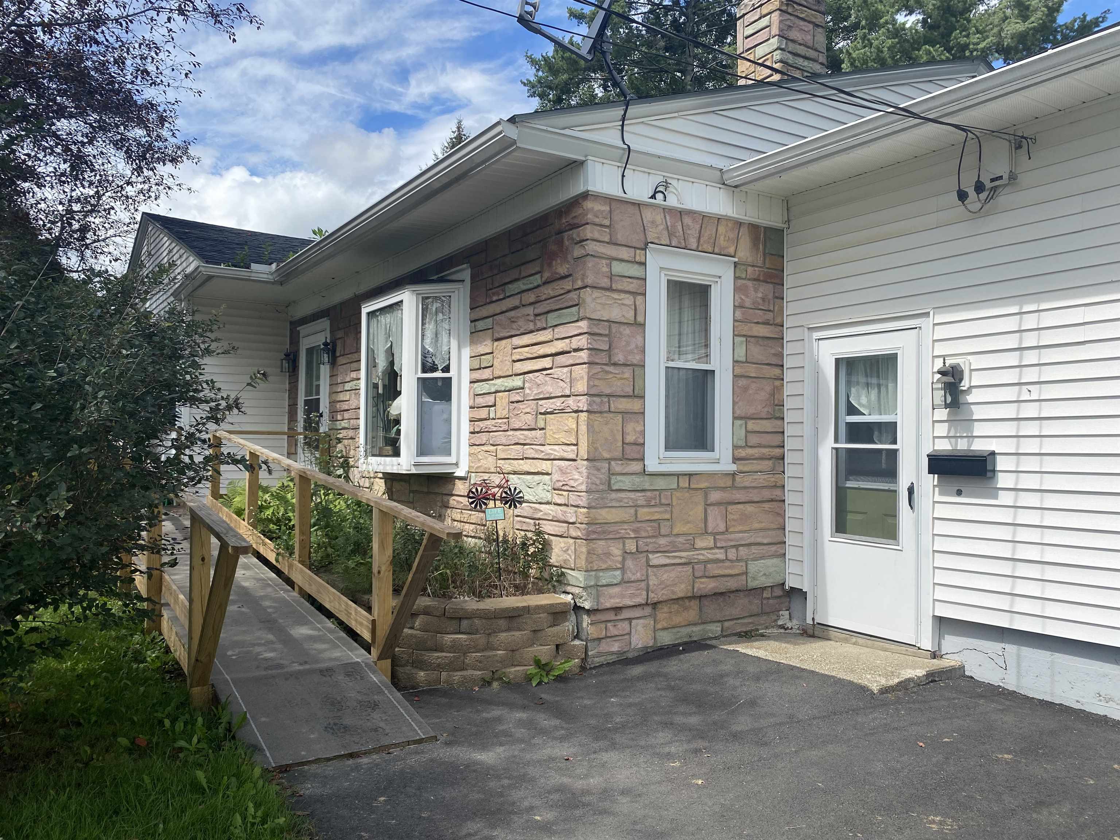
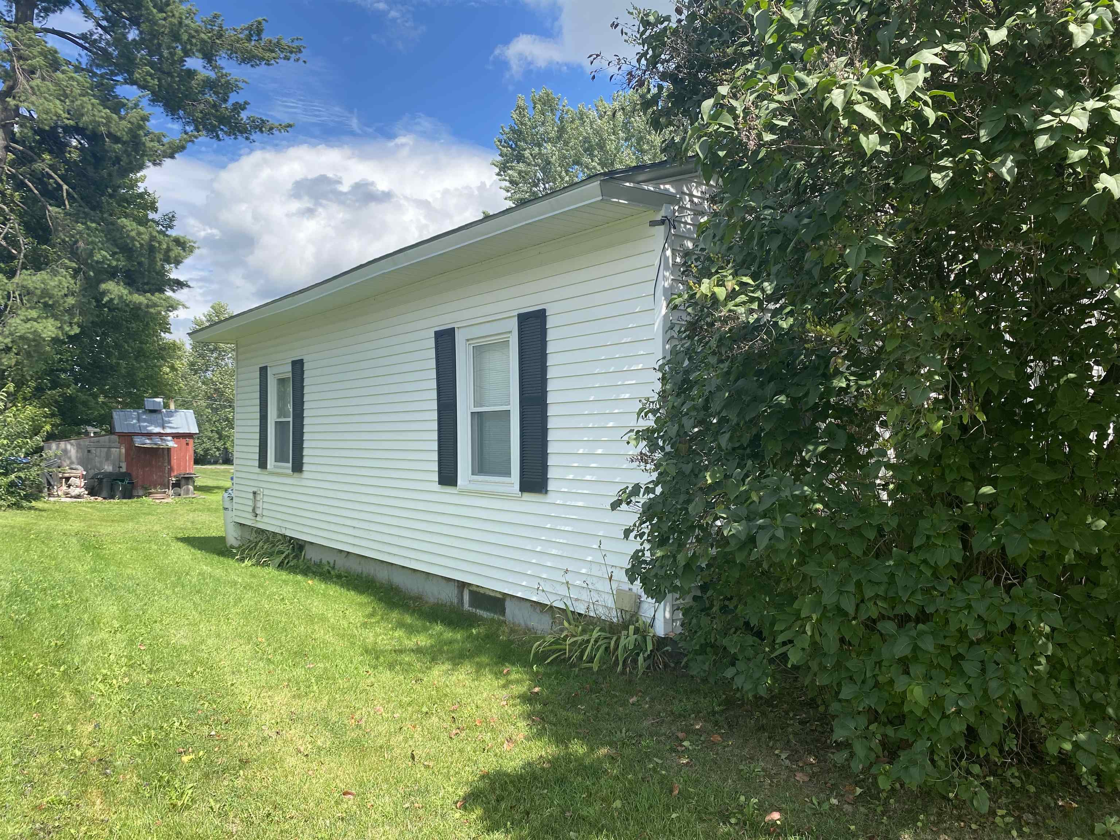
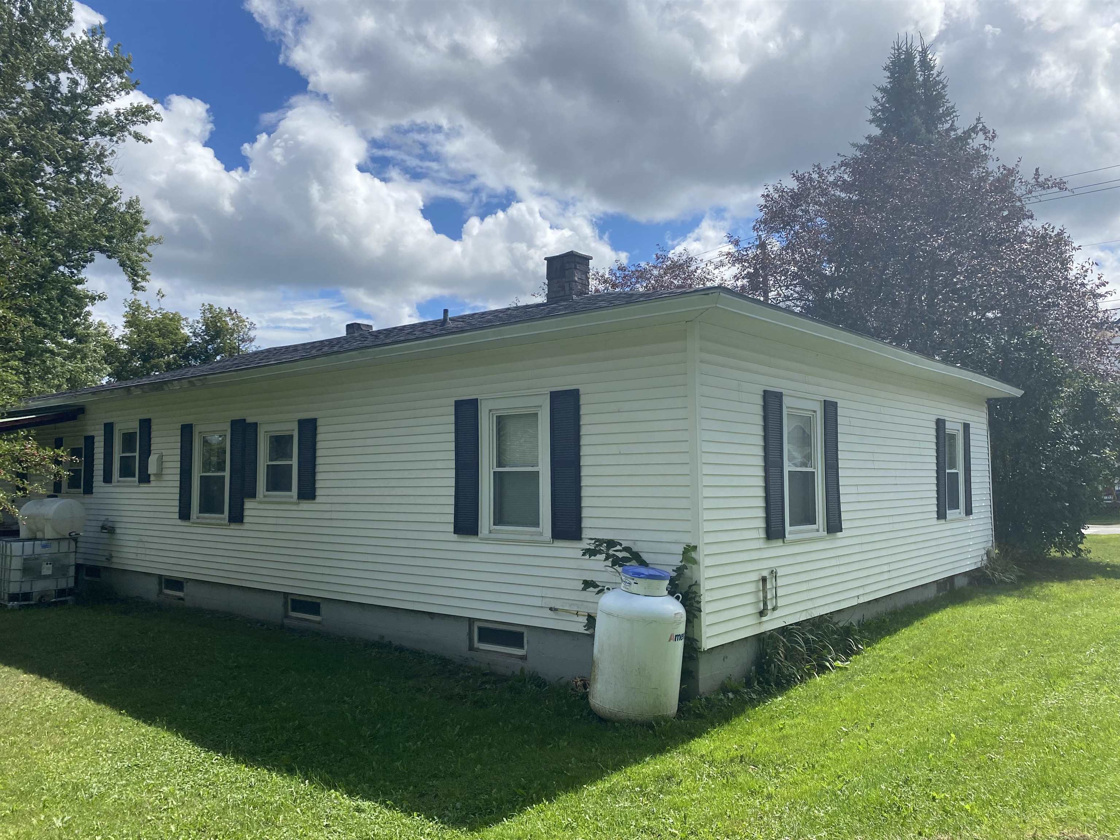

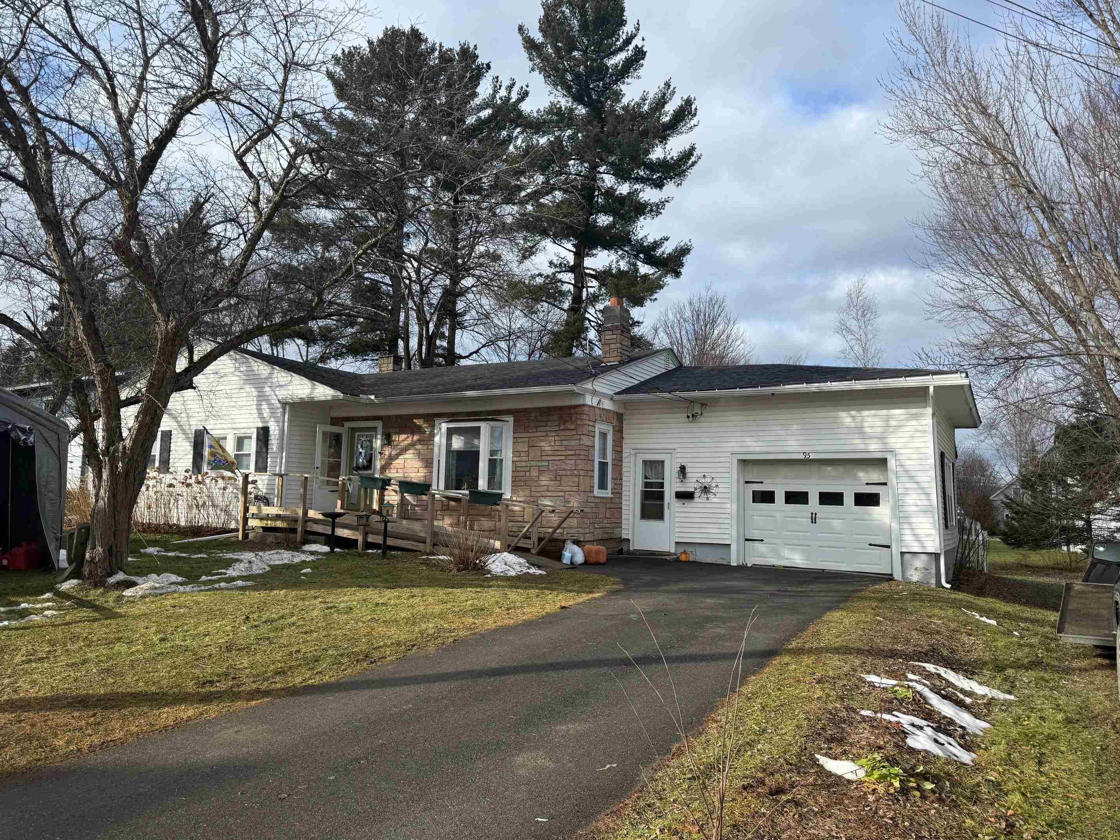
General Property Information
- Property Status:
- Active Under Contract
- Price:
- $185, 000
- Assessed:
- $0
- Assessed Year:
- County:
- VT-Orleans
- Acres:
- 0.32
- Property Type:
- Single Family
- Year Built:
- 1956
- Agency/Brokerage:
- Tina Leblond
Big Bear Real Estate - Bedrooms:
- 3
- Total Baths:
- 2
- Sq. Ft. (Total):
- 1446
- Tax Year:
- 2024
- Taxes:
- $1, 751
- Association Fees:
Holy gorgeous house! It doesn't get better than this for a 3BR, 1.5 bath home in the sweet village of North Troy. Handicap accessible with a ramp in the front, you'll also find a one car attached garage, 26' above ground swimming pool, wood burning brick FP, open concept LR and Kitchen, 3 BRs with hardwood floors and so much more. Current owners have upgraded with a new kitchen, new propane furnace and hot water heater and lots of improvements with efficiency in mind. Lovely private backyard for entertaining and playing features a 6' dog fence. For one level living, this place has it all! The windows are all new within the last five years and too many upgrades to list. There are a few minor finishes that will be your first project. Selling AS IS and you'll be thoroughly impressed with all that's here for the price. Only a short drive to Jay Peak Ski Area and the Canadian border.
Interior Features
- # Of Stories:
- 1
- Sq. Ft. (Total):
- 1446
- Sq. Ft. (Above Ground):
- 1446
- Sq. Ft. (Below Ground):
- 0
- Sq. Ft. Unfinished:
- 1446
- Rooms:
- 5
- Bedrooms:
- 3
- Baths:
- 2
- Interior Desc:
- Ceiling Fan
- Appliances Included:
- Dishwasher, Dryer, Range - Electric, Refrigerator, Washer
- Flooring:
- Laminate, Wood
- Heating Cooling Fuel:
- Water Heater:
- Basement Desc:
- Concrete, Full, Stairs - Interior, Sump Pump, Unfinished
Exterior Features
- Style of Residence:
- Ranch
- House Color:
- Time Share:
- No
- Resort:
- No
- Exterior Desc:
- Exterior Details:
- Handicap Modified
- Amenities/Services:
- Land Desc.:
- Level, Sidewalks, In Town, Near Country Club, Near Golf Course, Near Skiing, Neighborhood
- Suitable Land Usage:
- Roof Desc.:
- Shingle - Asphalt
- Driveway Desc.:
- Paved
- Foundation Desc.:
- Concrete
- Sewer Desc.:
- Public
- Garage/Parking:
- Yes
- Garage Spaces:
- 1
- Road Frontage:
- 82
Other Information
- List Date:
- 2025-01-02
- Last Updated:
- 2025-01-06 13:04:33


