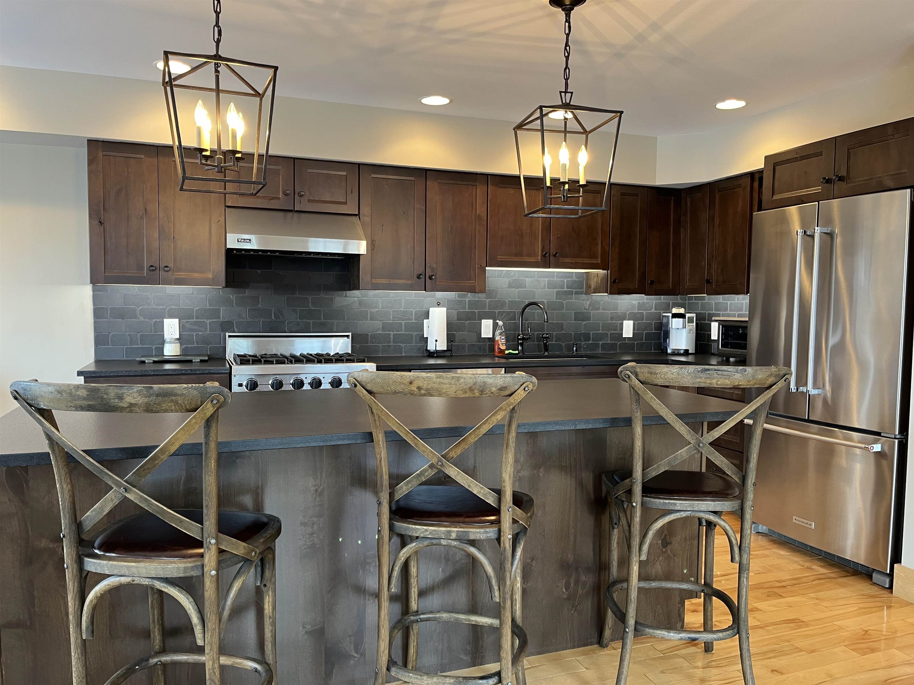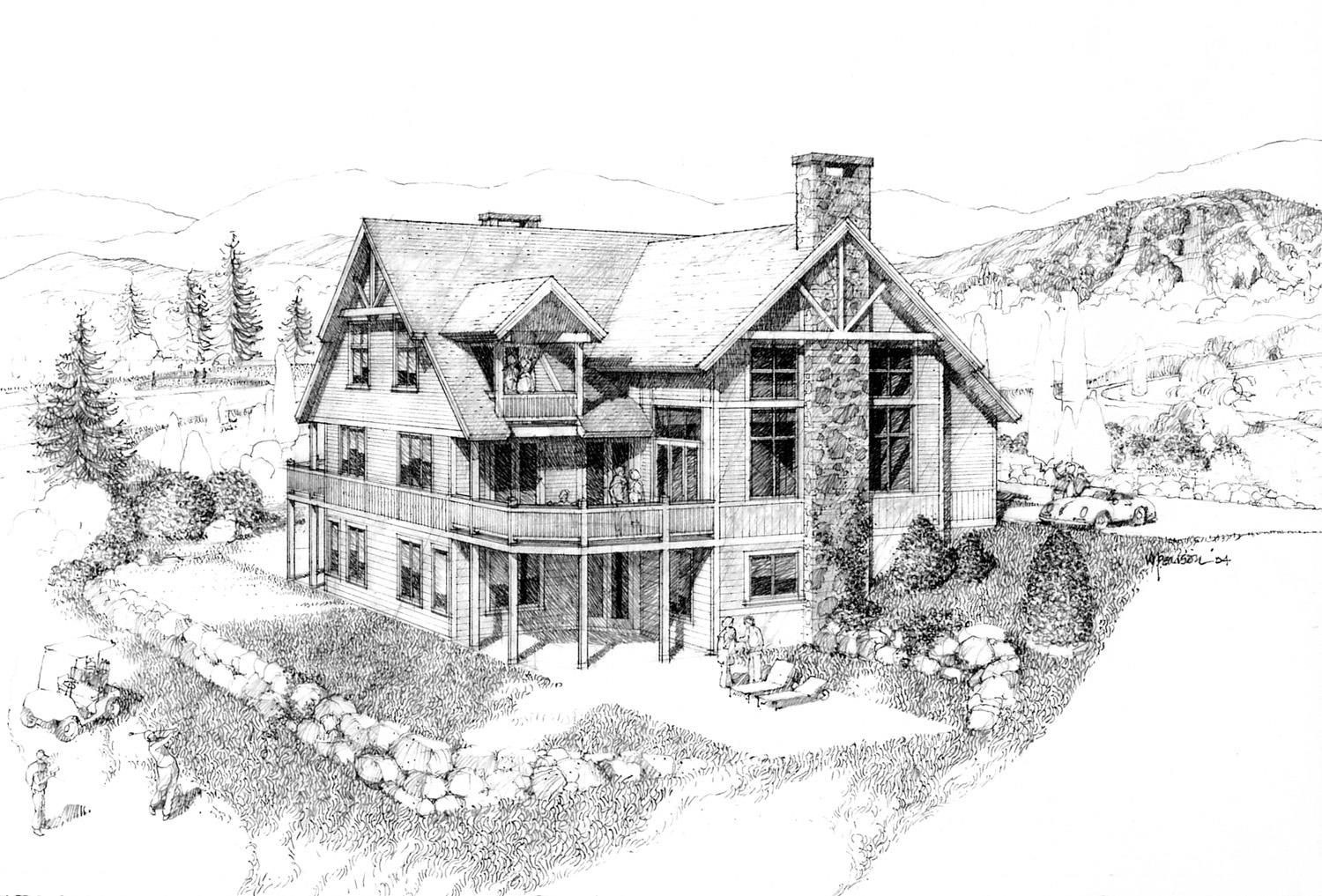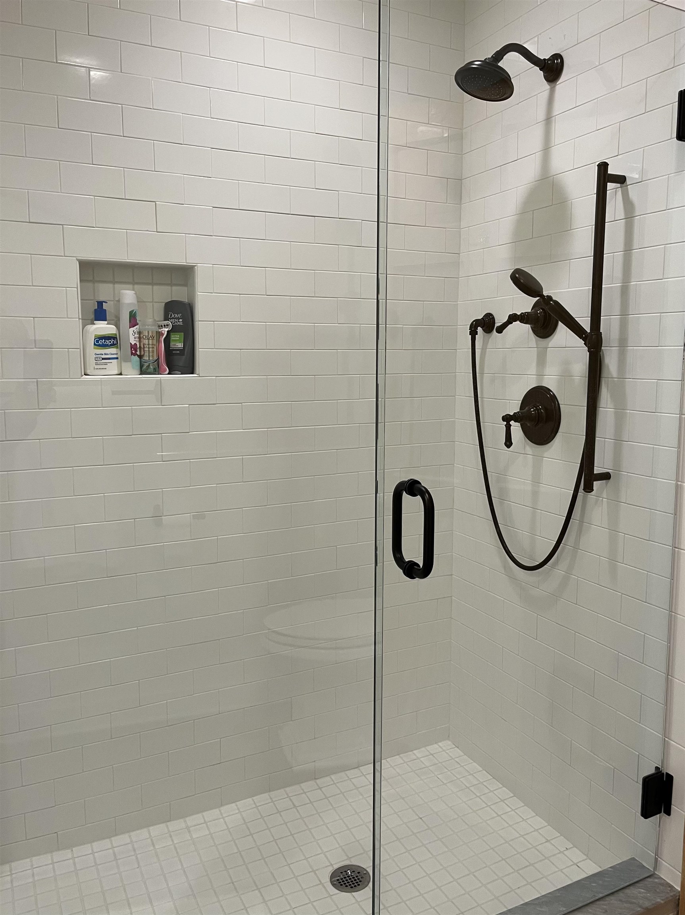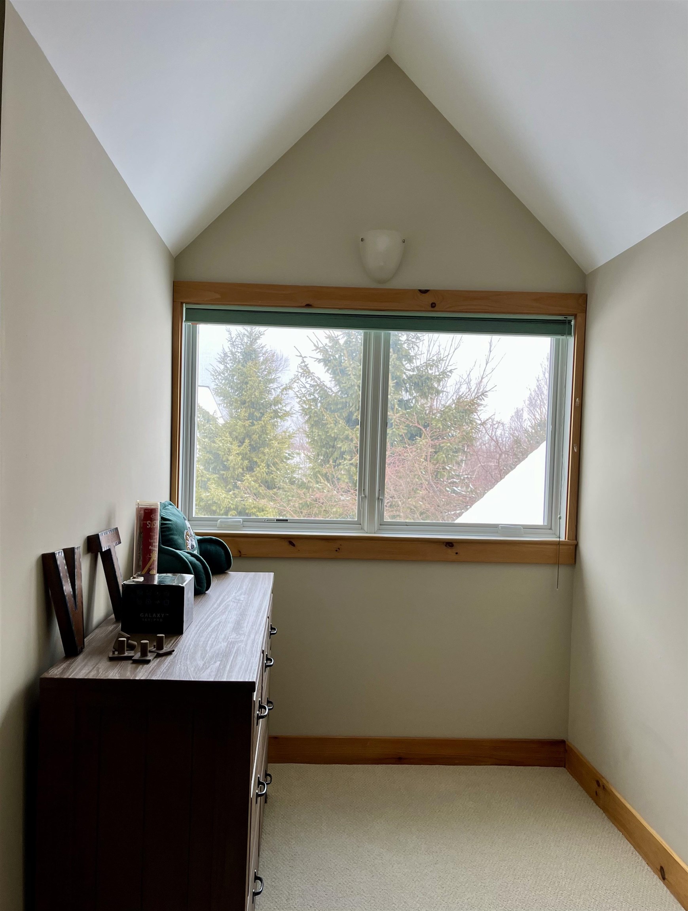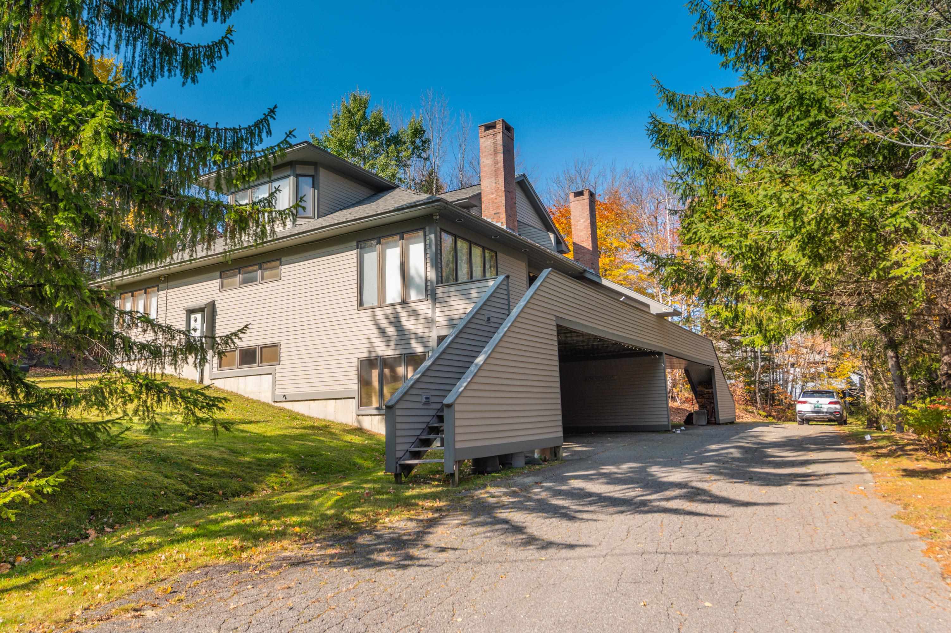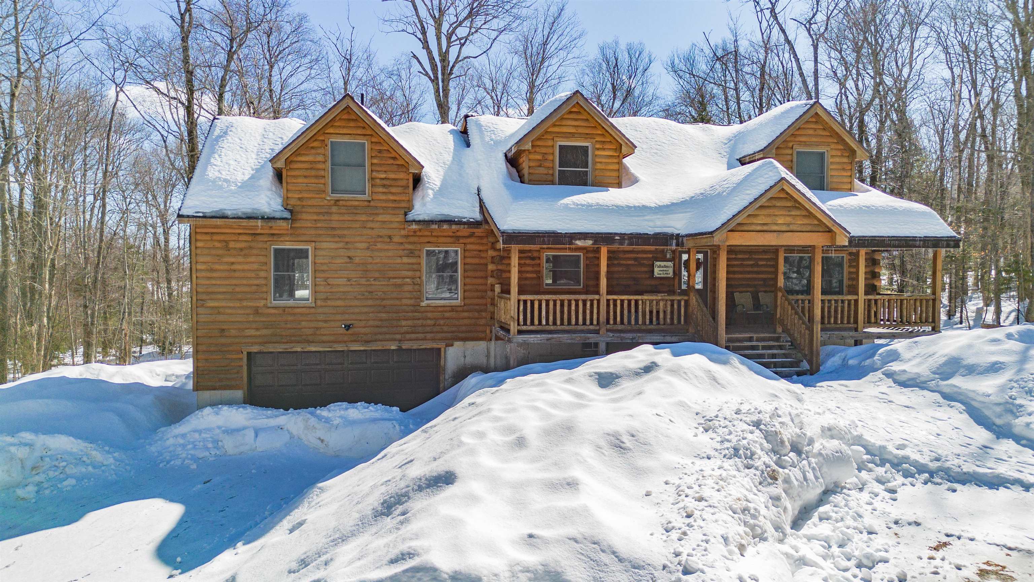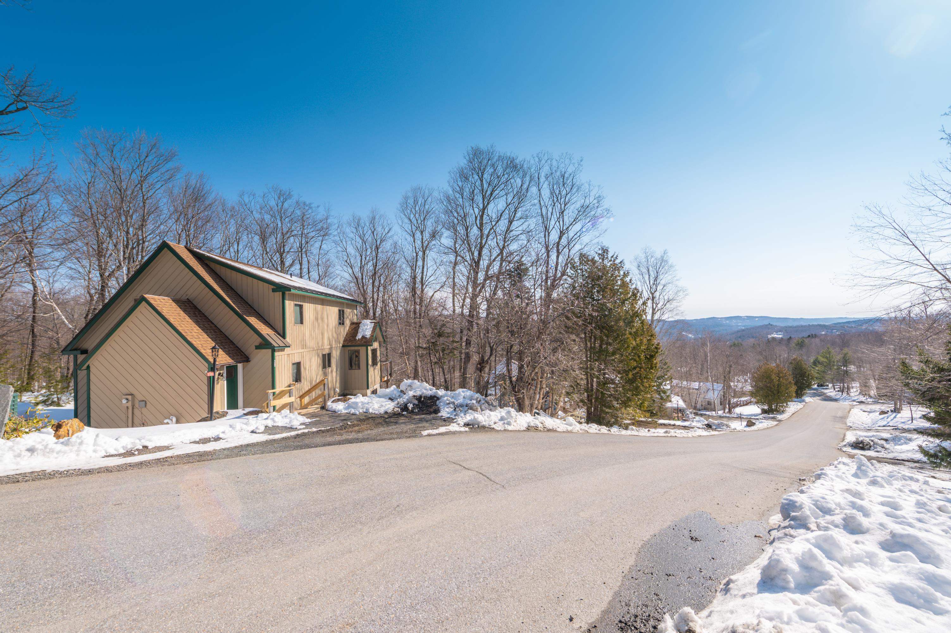1 of 45






General Property Information
- Property Status:
- Active Under Contract
- Price:
- $899, 000
- Unit Number
- A-2
- Assessed:
- $0
- Assessed Year:
- 2024
- County:
- VT-Windham
- Acres:
- 0.10
- Property Type:
- Condo
- Year Built:
- 2006
- Agency/Brokerage:
- John Redd
Skihome Realty - Bedrooms:
- 4
- Total Baths:
- 4
- Sq. Ft. (Total):
- 3536
- Tax Year:
- 2024
- Taxes:
- $13, 946
- Association Fees:
Imagine a home that seamlessly blends elegance with functionality, where every detail has been meticulously curated to create an inviting atmosphere for both relaxation and celebration. This stunning residence boasts an open floor plan that encourages gatherings, highlighted by a magnificent wood burning, fieldstone fireplace and soaring 20-foot exposed beam ceilings adorned with warm, indirect lighting. Picture yourself creating cherished memories in the Great Room, while the breathtaking eastern views showcase spectacular sunrises over rolling hills and the serene landscape of the Haystack Golf Course. With a wealth of custom upgrades, including top-of-the-line kitchen appliances, exquisite hardwood flooring, luxurious tiled showers, and thoughtfully designed built-in cabinets in the ski room, this unit is a true masterpiece. Nestled just a mile from the Hermitage Club Ski Area and a short five miles to Mount Snow, adventure awaits at your doorstep, while the charming shops and restaurants of Wilmington Village are a mere three miles away, offering the perfect blend of convenience and community.
Interior Features
- # Of Stories:
- 3
- Sq. Ft. (Total):
- 3536
- Sq. Ft. (Above Ground):
- 2205
- Sq. Ft. (Below Ground):
- 1331
- Sq. Ft. Unfinished:
- 64
- Rooms:
- 9
- Bedrooms:
- 4
- Baths:
- 4
- Interior Desc:
- Blinds, Cathedral Ceiling, Ceiling Fan, Fireplace - Gas, Fireplace - Wood, Fireplaces - 2, Furnished, Kitchen Island, Kitchen/Dining, Primary BR w/ BA, Natural Woodwork, Vaulted Ceiling, Window Treatment
- Appliances Included:
- Cooktop - Gas, Dishwasher, Disposal, Dryer, Microwave, Range - Gas, Refrigerator, Washer, Water Heater-Gas-LP/Bttle
- Flooring:
- Carpet, Ceramic Tile, Hardwood, Slate/Stone
- Heating Cooling Fuel:
- Water Heater:
- Basement Desc:
- Climate Controlled, Concrete, Finished, Slab, Stairs - Interior
Exterior Features
- Style of Residence:
- Duplex, Townhouse
- House Color:
- Time Share:
- No
- Resort:
- Exterior Desc:
- Exterior Details:
- Trash, Balcony, Deck, Tennis Court, Window Screens
- Amenities/Services:
- Land Desc.:
- Condo Development, Landscaped, Mountain View, PRD/PUD, Trail/Near Trail, View, Abuts Golf Course
- Suitable Land Usage:
- Roof Desc.:
- Shingle - Architectural
- Driveway Desc.:
- Paved
- Foundation Desc.:
- Below Frost Line, Concrete
- Sewer Desc.:
- Public
- Garage/Parking:
- No
- Garage Spaces:
- 0
- Road Frontage:
- 50
Other Information
- List Date:
- 2025-01-01
- Last Updated:
- 2025-01-26 14:41:54



