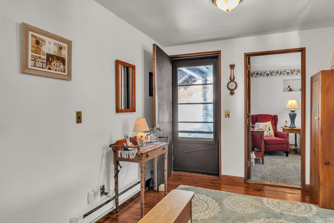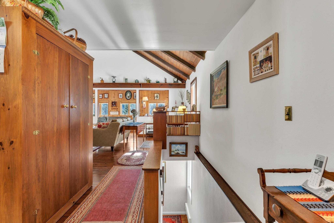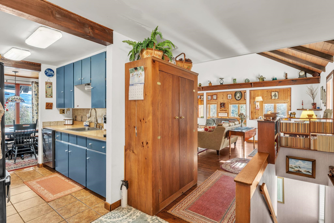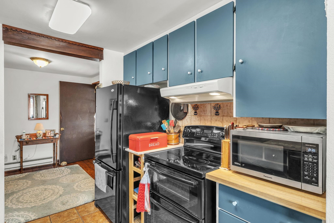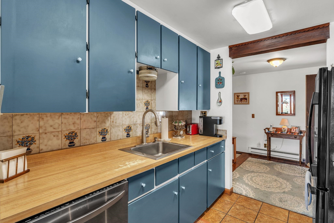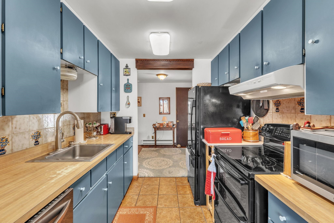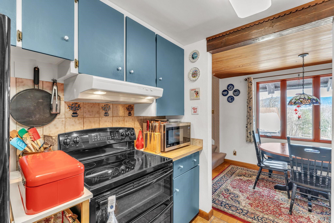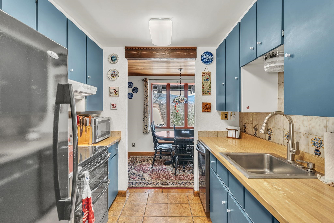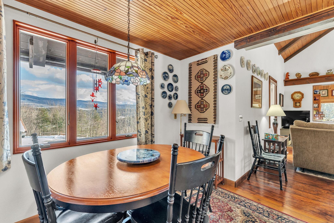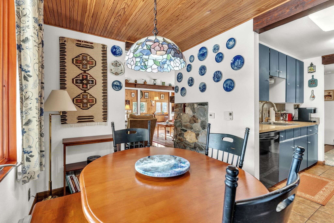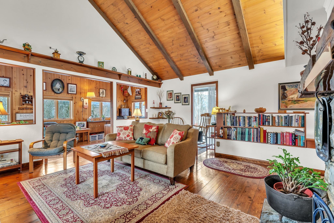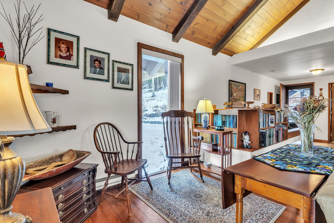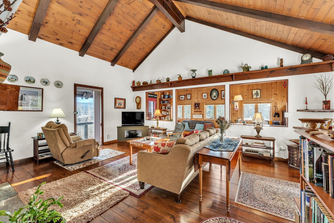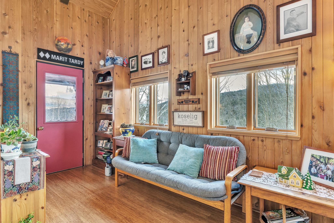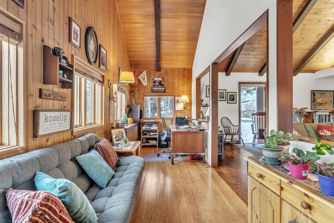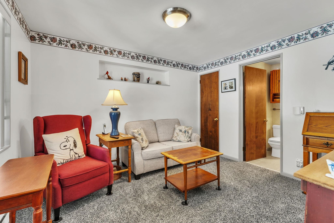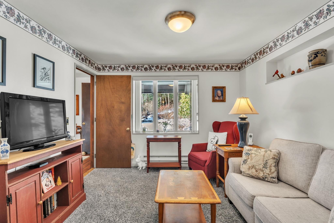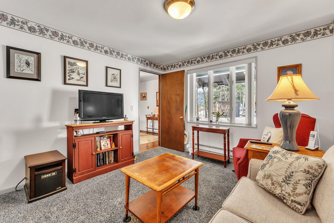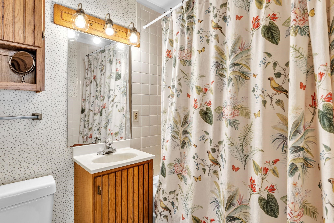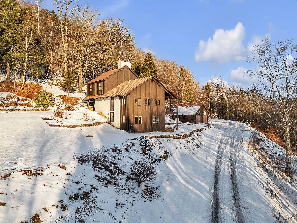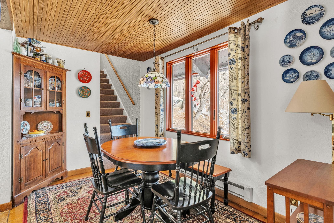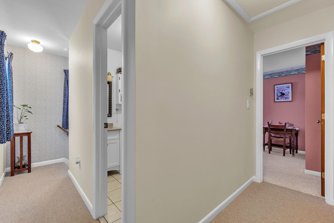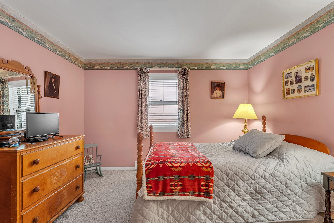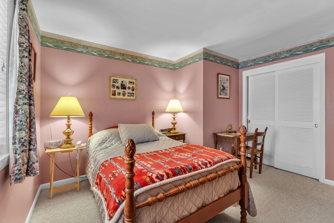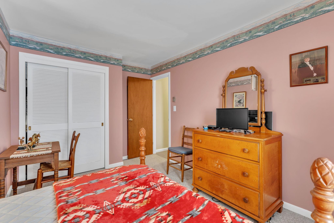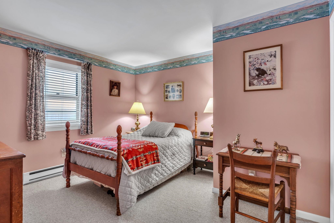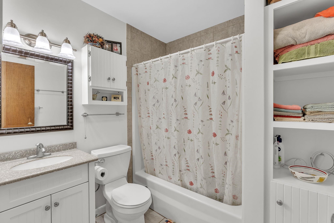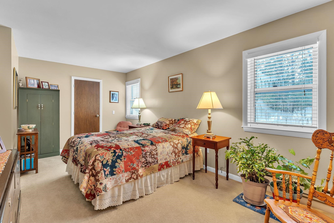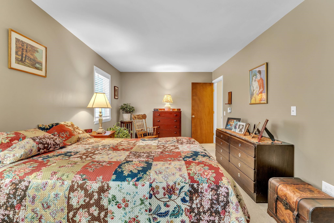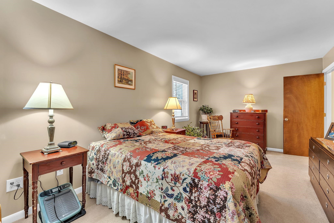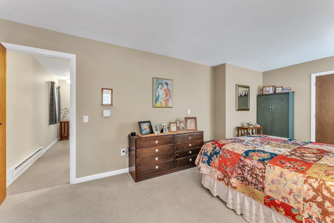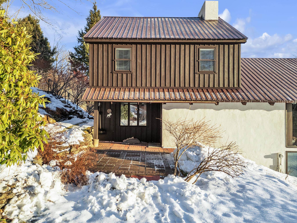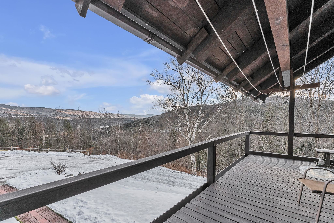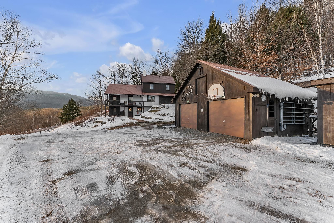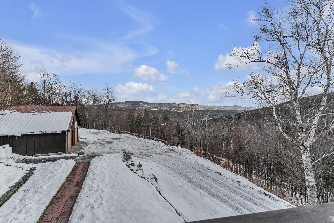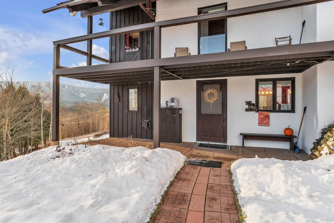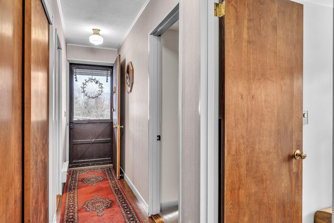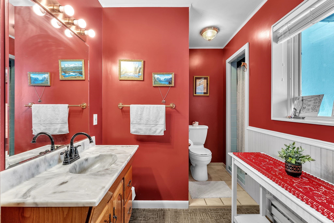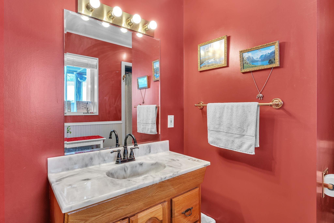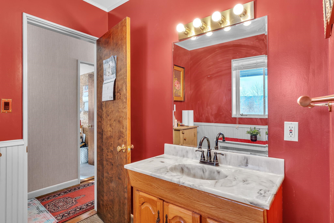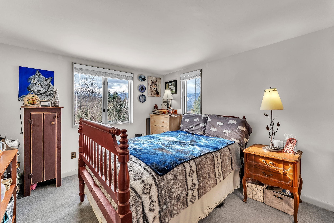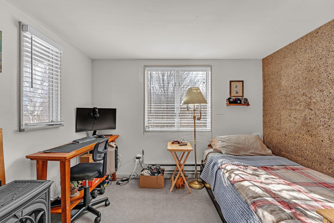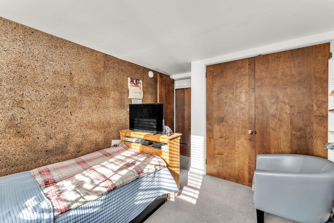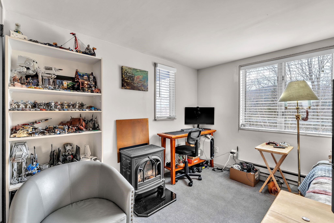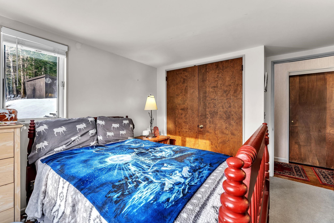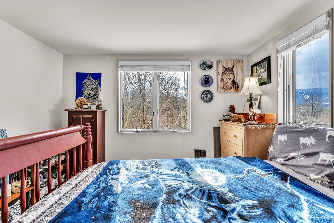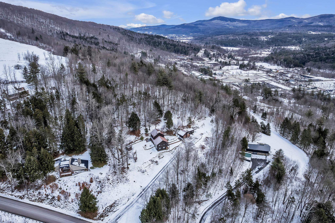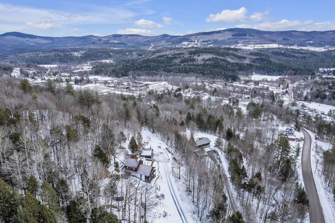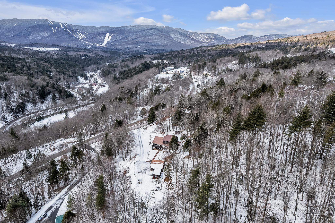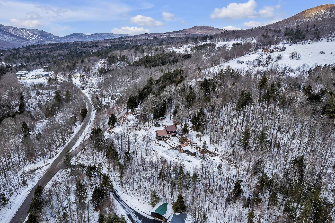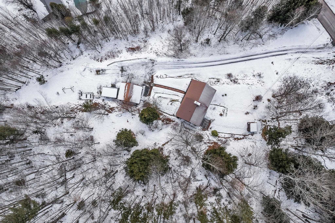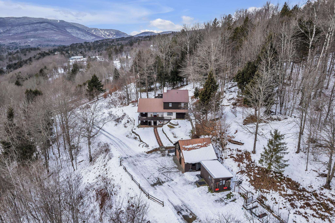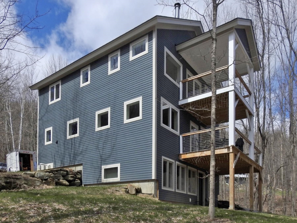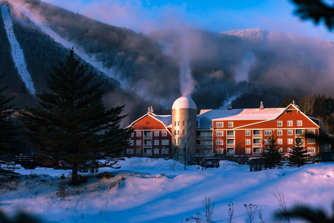1 of 59
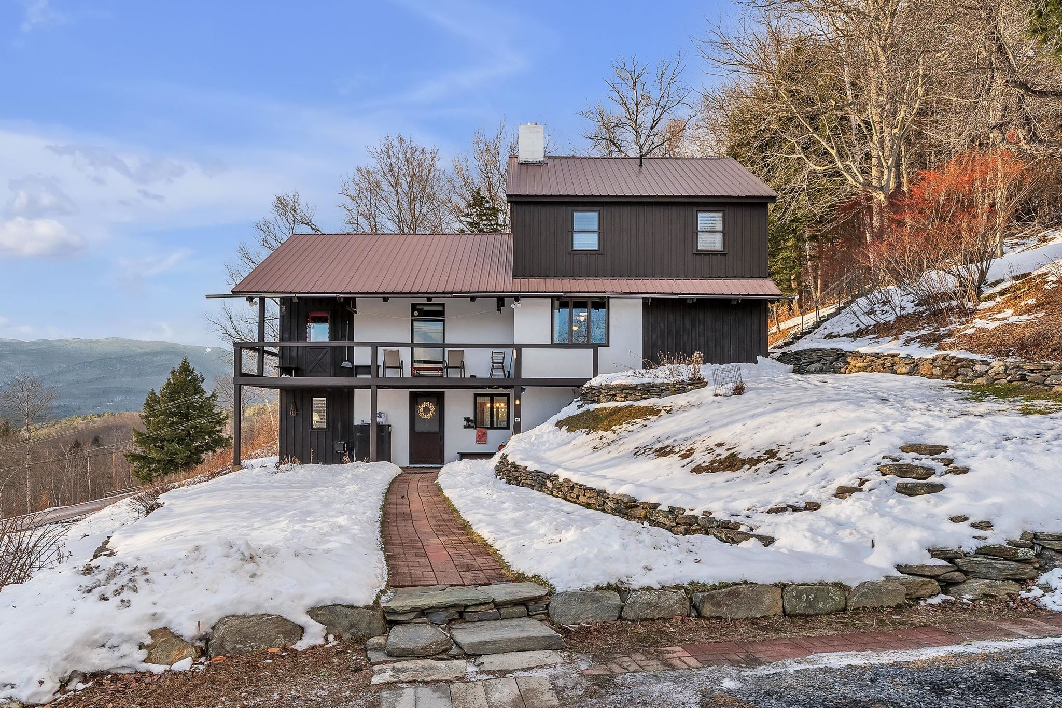
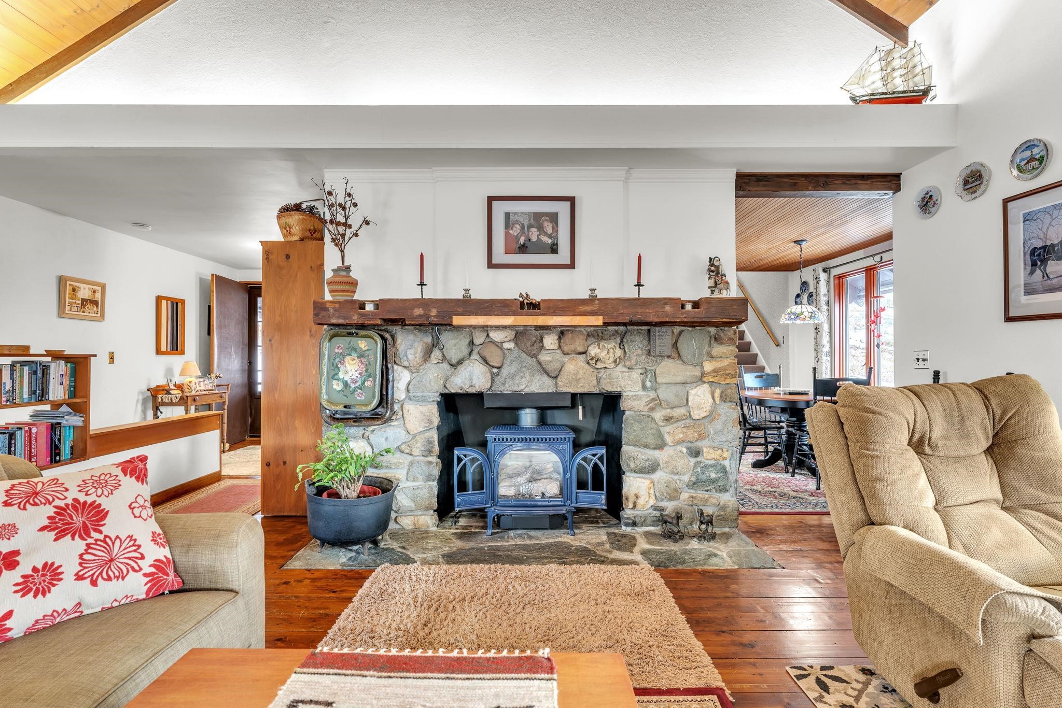
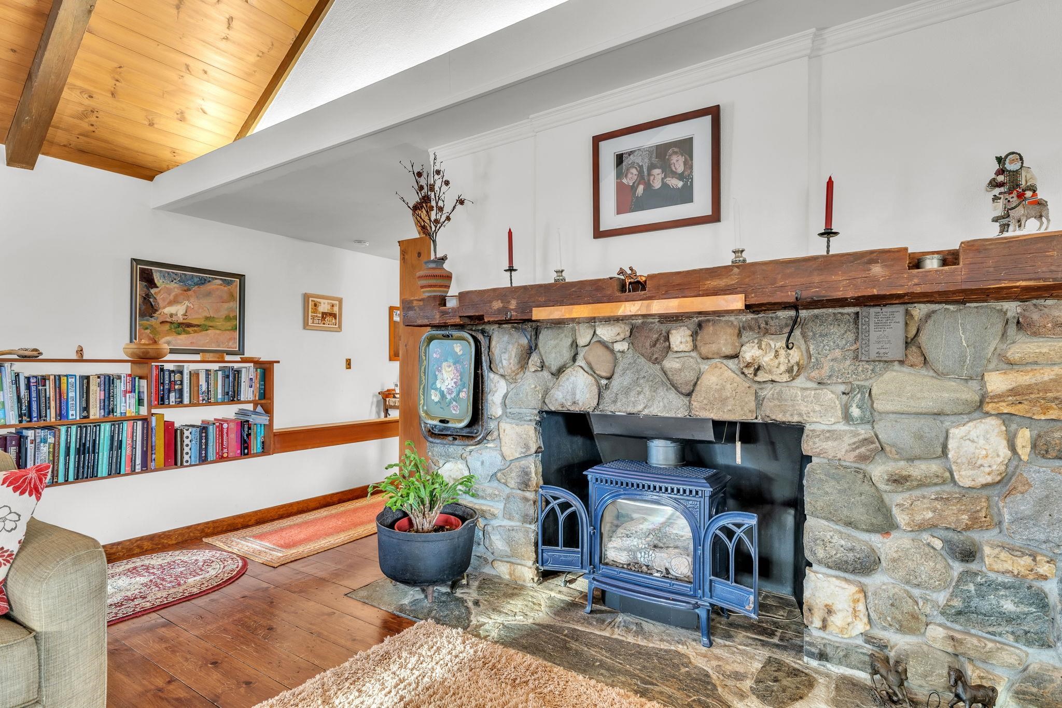
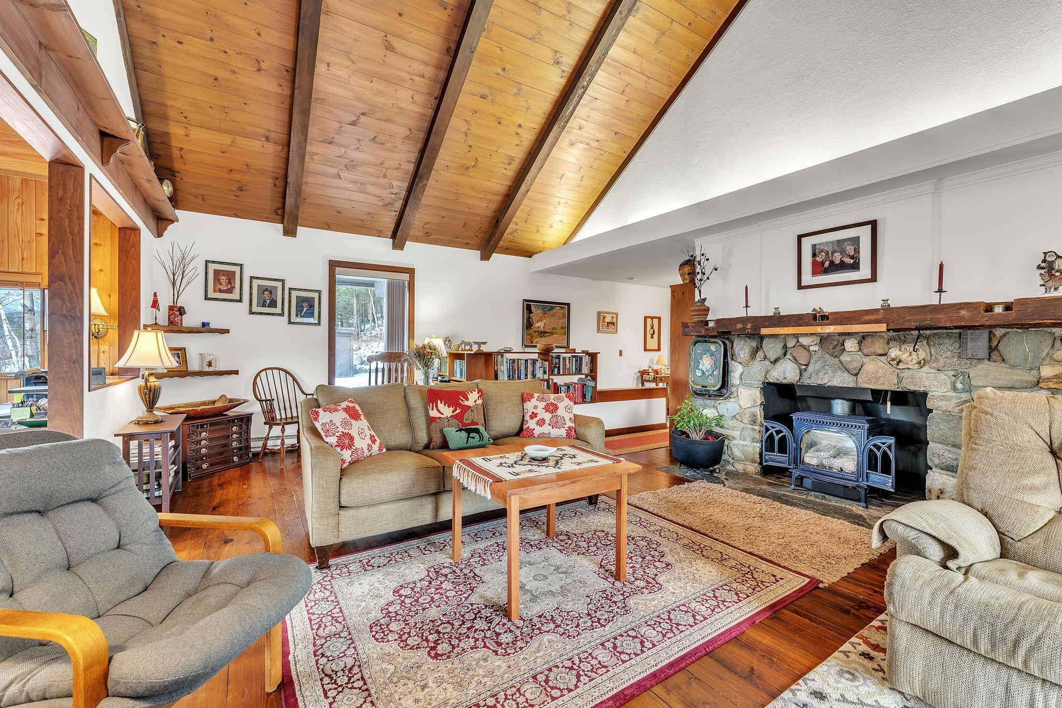

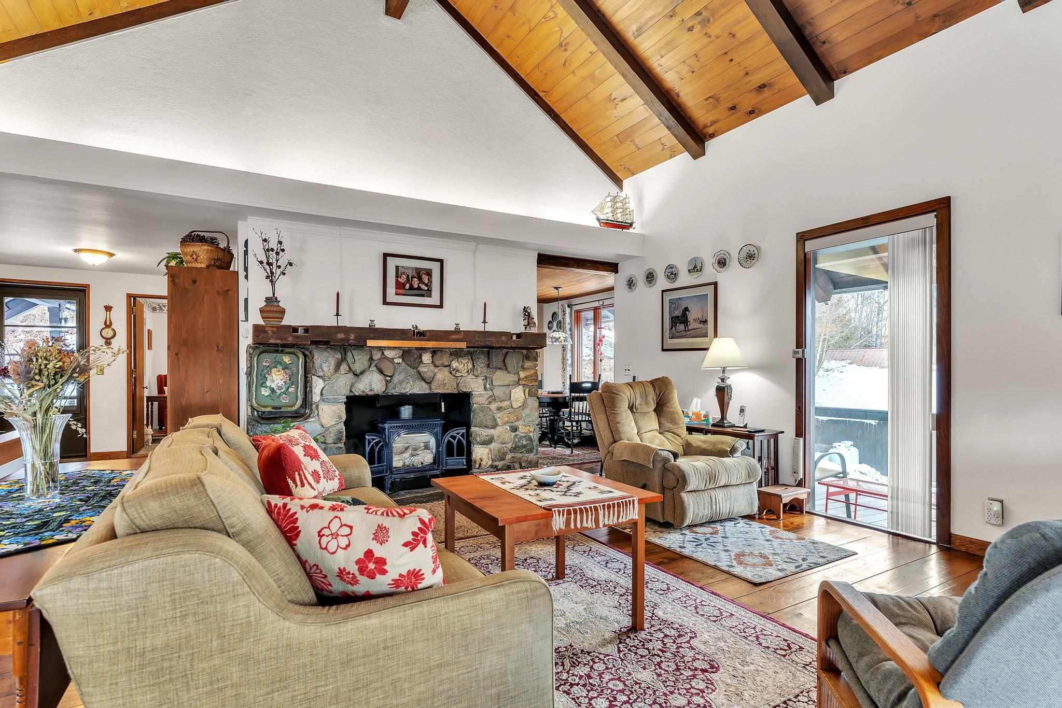
General Property Information
- Property Status:
- Active
- Price:
- $825, 000
- Assessed:
- $0
- Assessed Year:
- County:
- VT-Washington
- Acres:
- 1.60
- Property Type:
- Single Family
- Year Built:
- 1962
- Agency/Brokerage:
- Filomena Siner
BHHS Vermont Realty Group/Waterbury - Bedrooms:
- 3
- Total Baths:
- 3
- Sq. Ft. (Total):
- 2212
- Tax Year:
- 2024
- Taxes:
- $8, 257
- Association Fees:
Talk about a location! This two-story home on 1.6 acres in Fayston, Vermont is situated on a hilltop where you can enjoy mountain views all around. Views of Mad River, Sugarbush North and South plus the Northfield Mountain Range. Only a third of a mile up Bragg Hill Road, so it is close to the village of Waitsfield where you can find all the basic shopping needs plus specialty shops, restaurants, a local brewery, and a summer farmer’s market. It’s located near Green Mountain Valley School and only minutes from the ski resorts of Mad River Glen and Sugarbush. Whether you use it as a year-round home or vacation home, the great room is the heart of it all where gatherings are warm and cozy with vaulted ceiling and a huge stone fireplace hearth with gas stove insert. There are two additional bedrooms on the basement level with full windows and views to the mountains as well. Outside, you have a two-car detached garage, horse barn and garden area all surrounded by gorgeous stone walls and steps built by the seller.
Interior Features
- # Of Stories:
- 1.5
- Sq. Ft. (Total):
- 2212
- Sq. Ft. (Above Ground):
- 1732
- Sq. Ft. (Below Ground):
- 480
- Sq. Ft. Unfinished:
- 632
- Rooms:
- 6
- Bedrooms:
- 3
- Baths:
- 3
- Interior Desc:
- Ceiling Fan, Hearth, Natural Woodwork, Vaulted Ceiling, Laundry - Basement
- Appliances Included:
- Dishwasher, Freezer, Microwave, Refrigerator, Washer, Stove - Electric, Water Heater - Electric, Water Heater - Owned
- Flooring:
- Carpet, Hardwood, Softwood, Tile, Wood
- Heating Cooling Fuel:
- Water Heater:
- Basement Desc:
- Daylight, Partially Finished, Stairs - Interior, Walkout, Exterior Access
Exterior Features
- Style of Residence:
- Chalet
- House Color:
- BrownWhite
- Time Share:
- No
- Resort:
- No
- Exterior Desc:
- Exterior Details:
- Barn, Outbuilding, Patio, Porch, Storage
- Amenities/Services:
- Land Desc.:
- Country Setting, Hilly, Mountain View, Open, Ski Area, Near Shopping, Near Skiing, Near School(s)
- Suitable Land Usage:
- Roof Desc.:
- Metal
- Driveway Desc.:
- Gravel
- Foundation Desc.:
- Concrete
- Sewer Desc.:
- 1000 Gallon, Leach Field - On-Site, Private, Septic
- Garage/Parking:
- Yes
- Garage Spaces:
- 2
- Road Frontage:
- 100
Other Information
- List Date:
- 2025-01-01
- Last Updated:
- 2025-01-10 18:47:17


