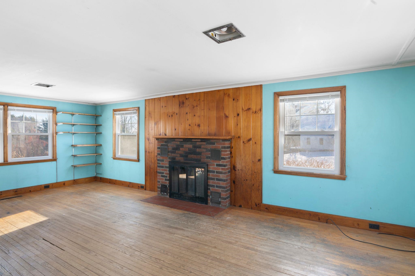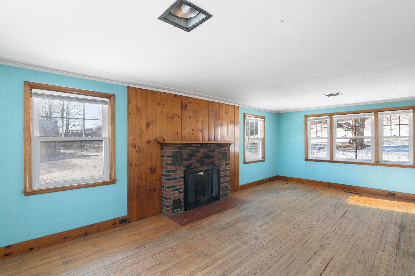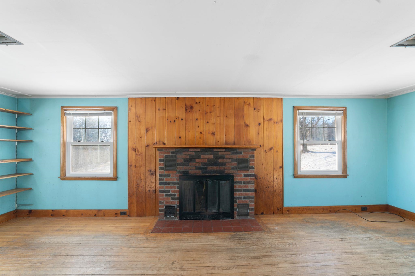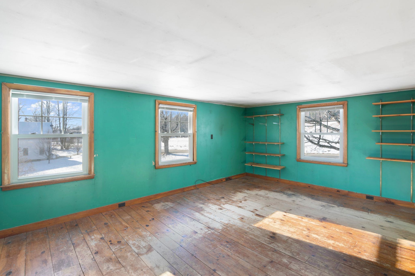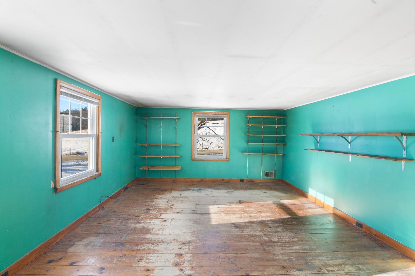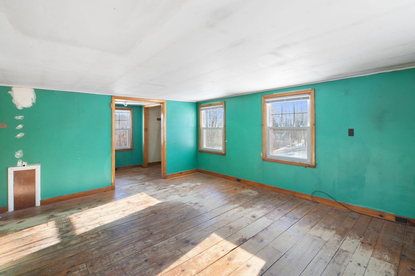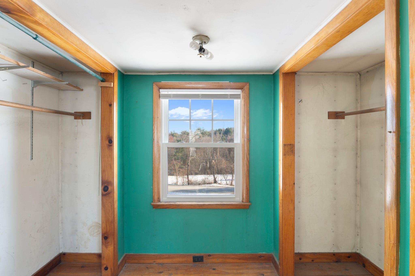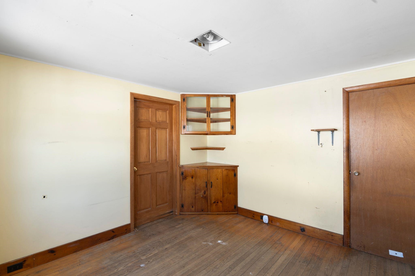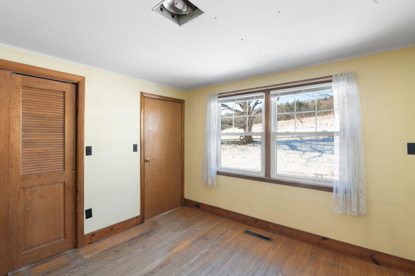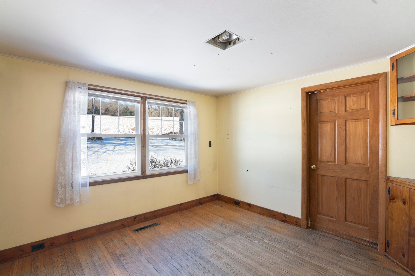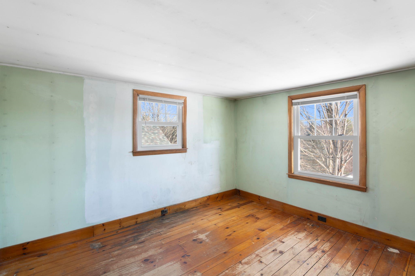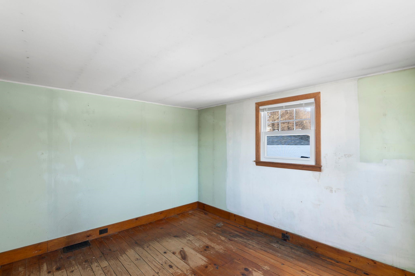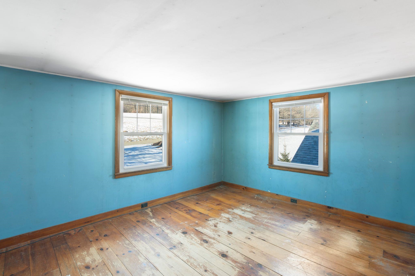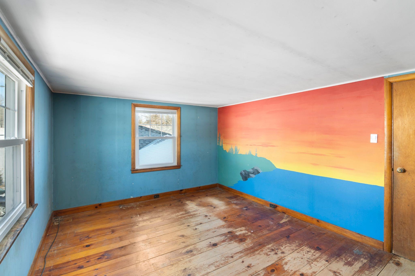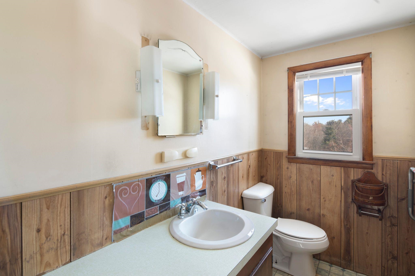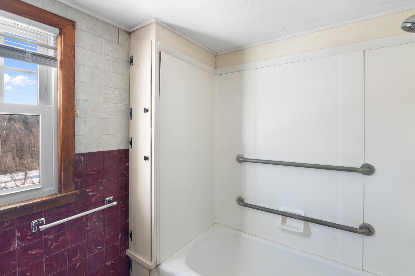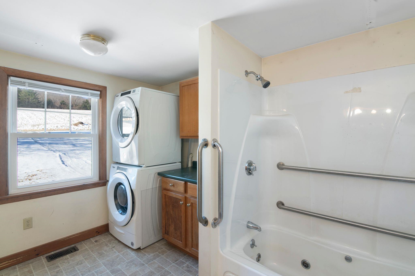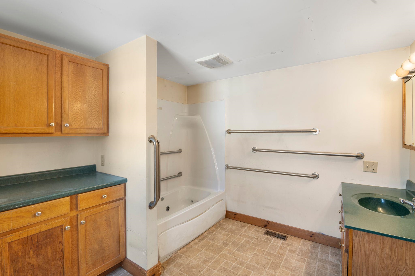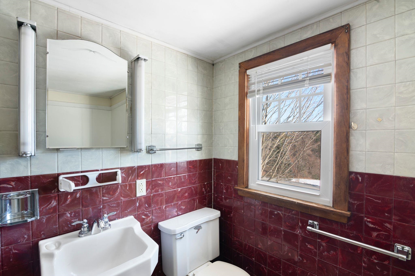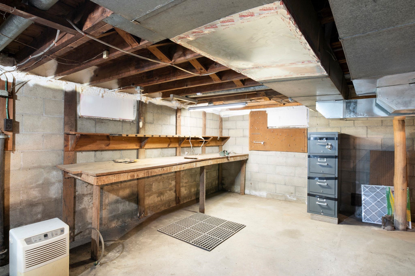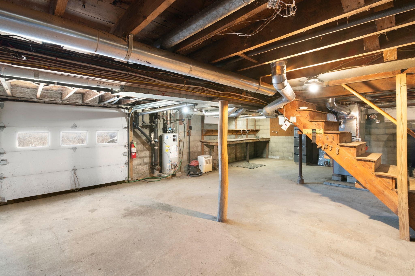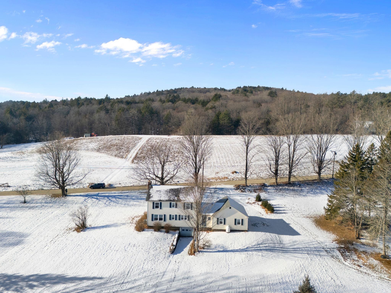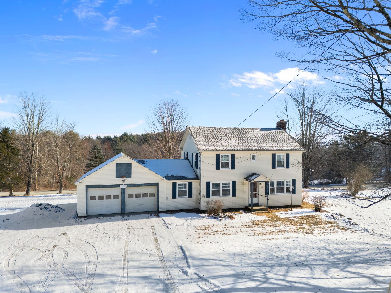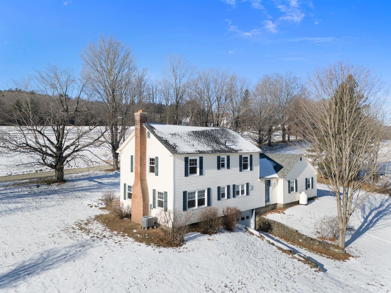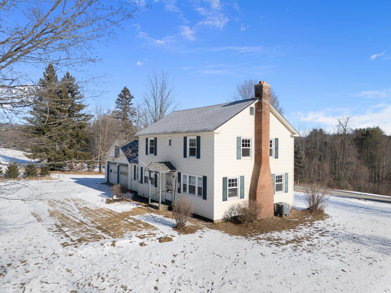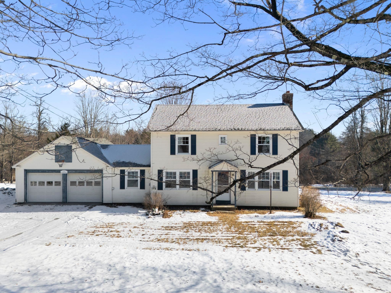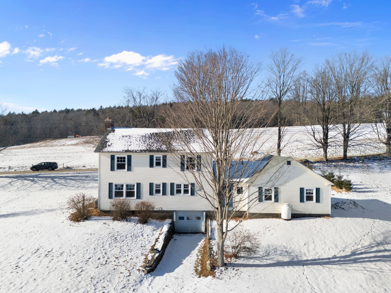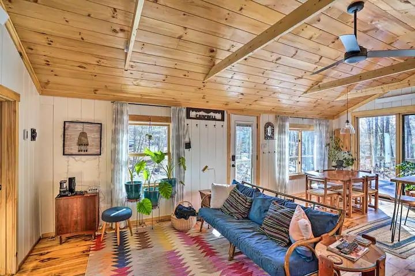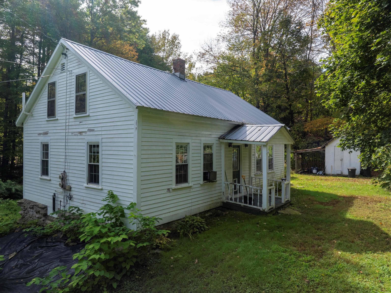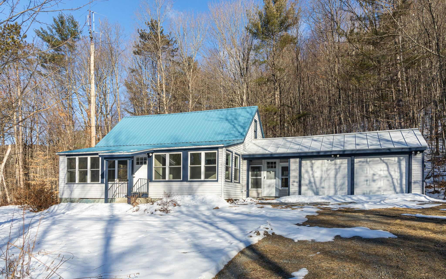1 of 33

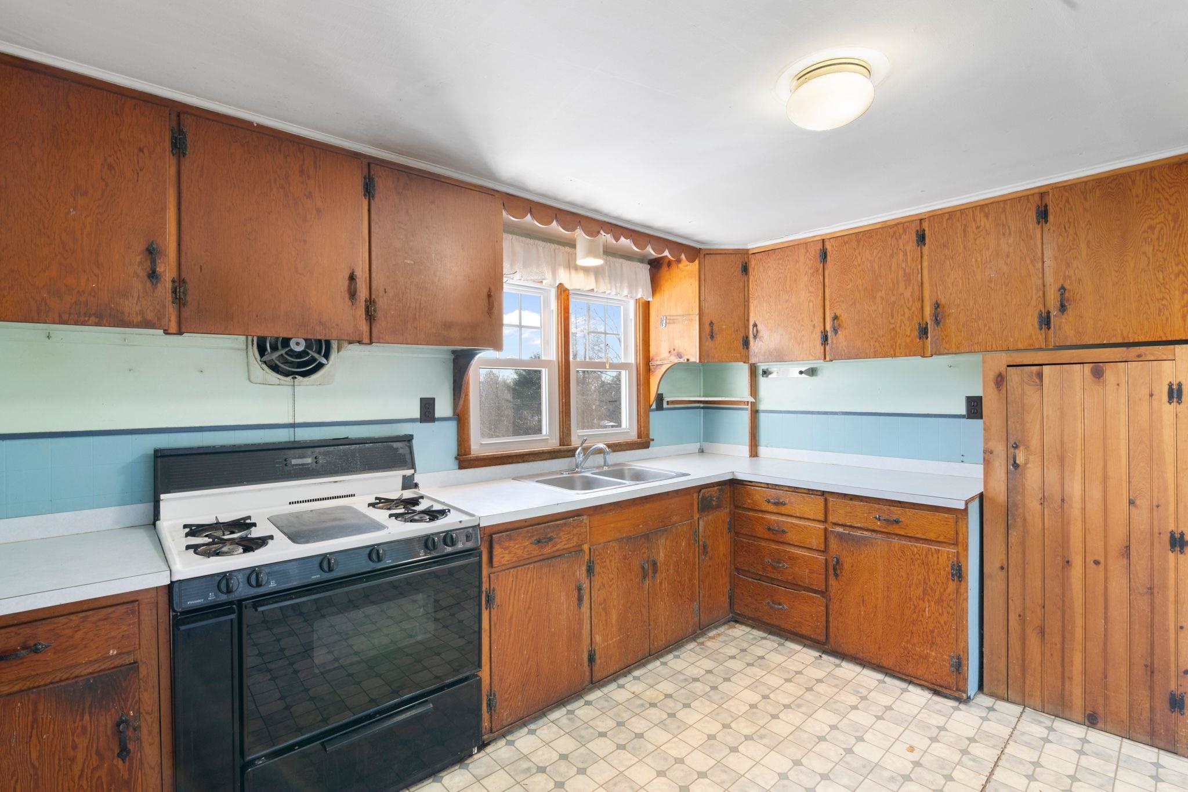
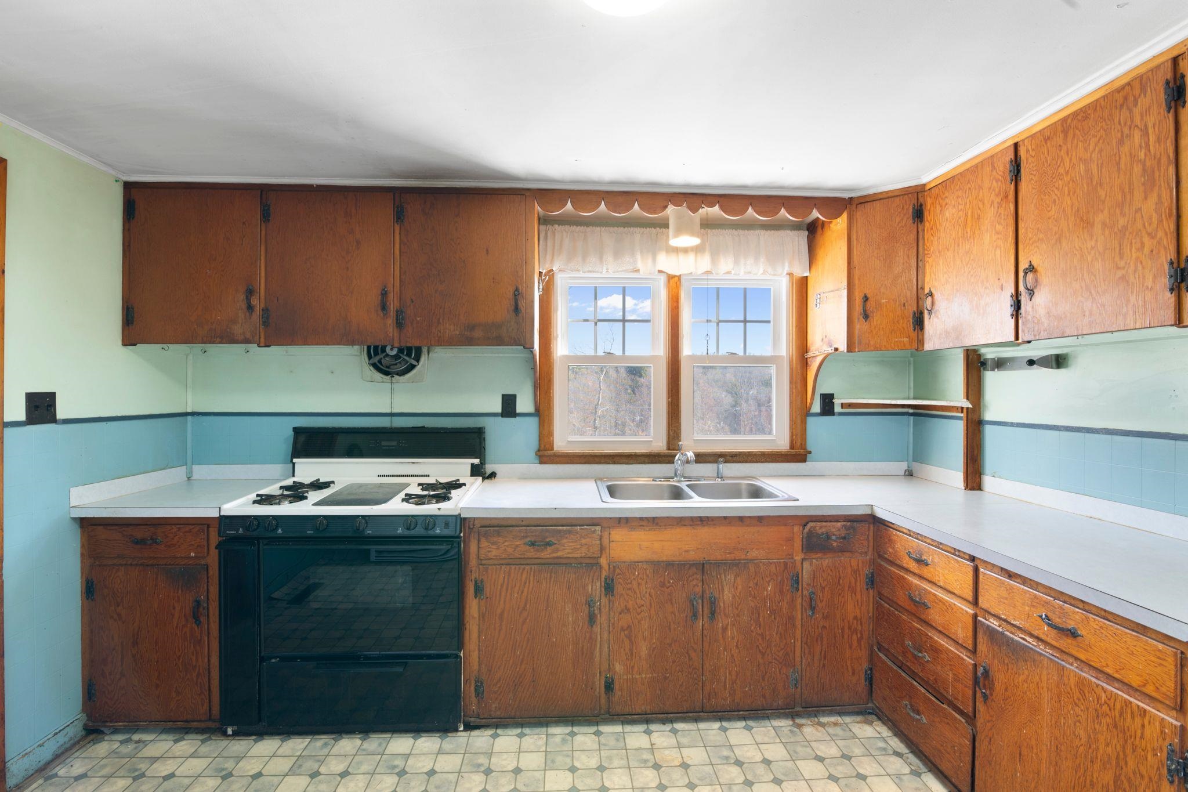

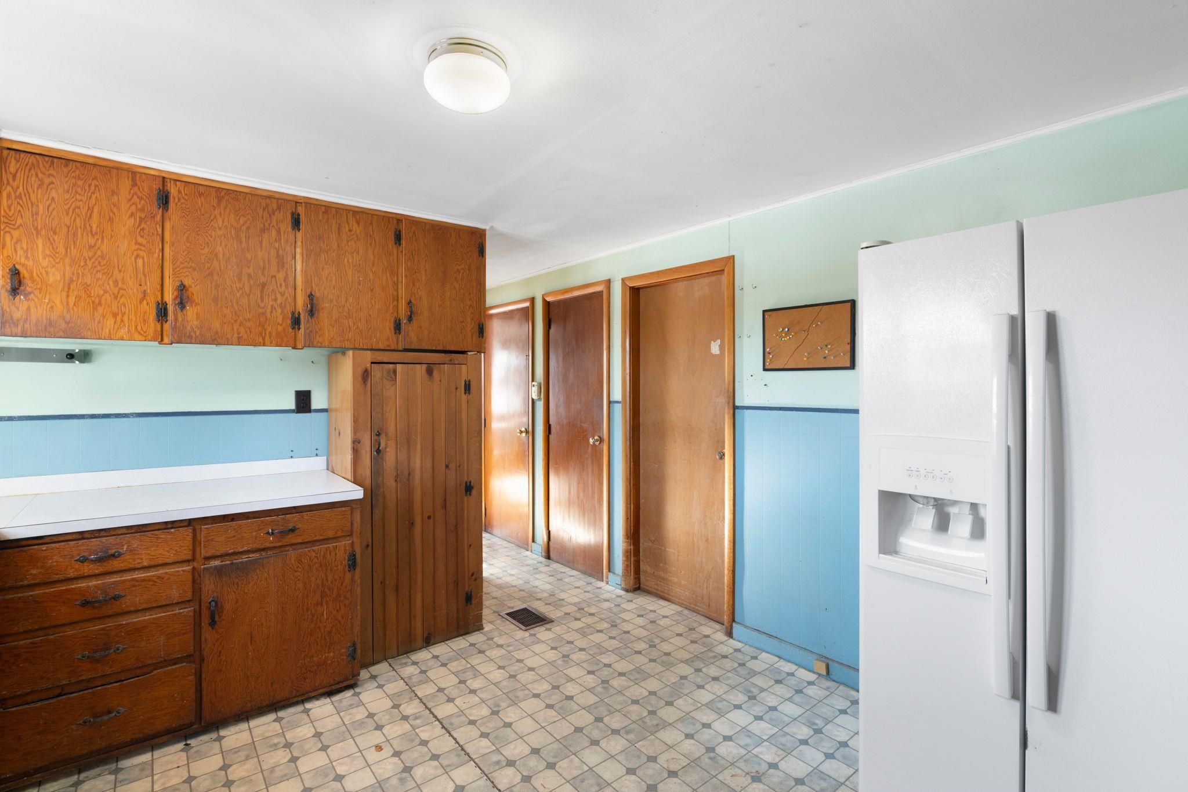
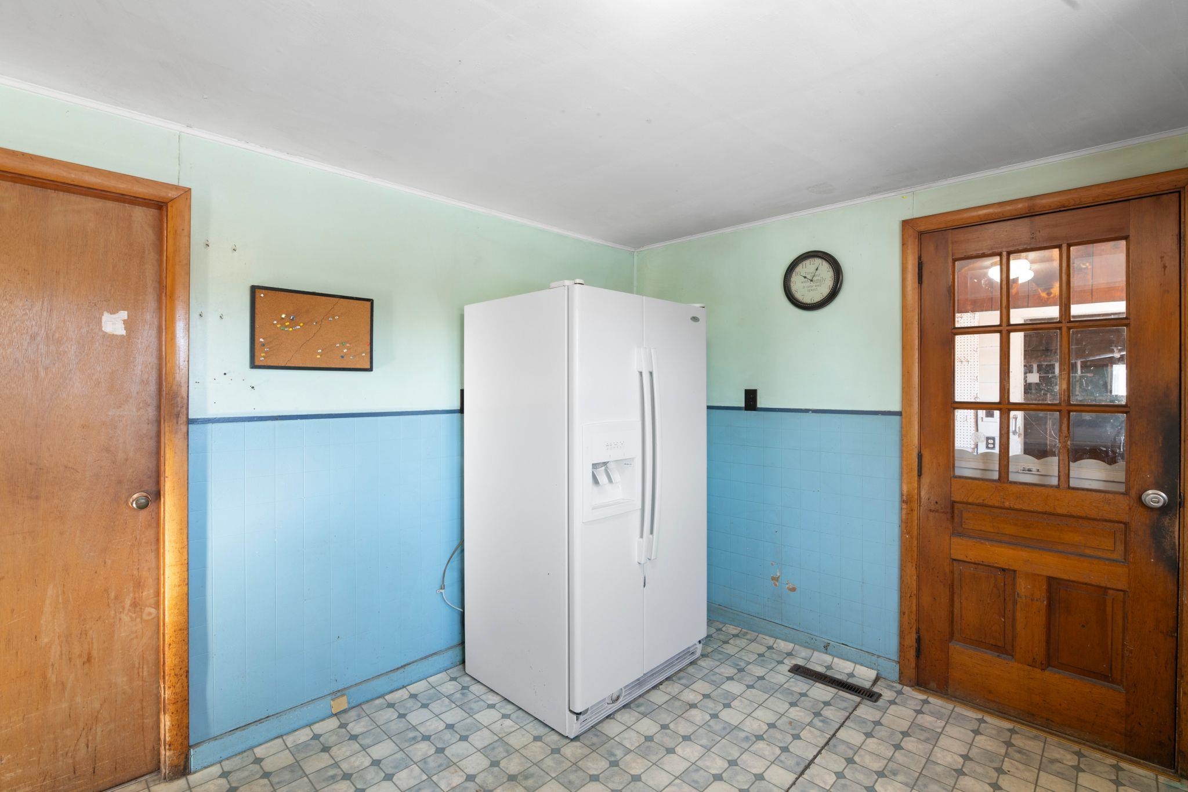
General Property Information
- Property Status:
- Active
- Price:
- $329, 000
- Assessed:
- $0
- Assessed Year:
- County:
- VT-Windham
- Acres:
- 0.90
- Property Type:
- Single Family
- Year Built:
- 1955
- Agency/Brokerage:
- Christine Lewis
Brattleboro Area Realty - Bedrooms:
- 4
- Total Baths:
- 3
- Sq. Ft. (Total):
- 1784
- Tax Year:
- 2024
- Taxes:
- $4, 279
- Association Fees:
First time on the market in a generation! Sitting on a lovely Dummerston Center neighborhood lot, open and sunny with plantings... stone walls grace the back entrance and grandmother trees line the roadway. Get the Vermont small town feel, but minutes to everything you need! Loved as a family home with updates....roof, furnace, windows, mini-split and insulation. Ready for the next level of improvements. It is so bright with huge living room and matching upstairs bedroom (bring that California king). Room for either a dining room or first floor en-suite. Tuck the cars or toys into the 2 car attached garage, with lots of extra space. This is just what you have been looking for. SHOWINGS START AT THE OPEN HOUSE SATURDAY, 1/4/25 FROM 11-1.
Interior Features
- # Of Stories:
- 2
- Sq. Ft. (Total):
- 1784
- Sq. Ft. (Above Ground):
- 1784
- Sq. Ft. (Below Ground):
- 0
- Sq. Ft. Unfinished:
- 912
- Rooms:
- 6
- Bedrooms:
- 4
- Baths:
- 3
- Interior Desc:
- Attic - Hatch/Skuttle, Blinds, Dining Area, Laundry Hook-ups, Primary BR w/ BA, Natural Light, Natural Woodwork, Storage - Indoor, Walk-in Closet, Laundry - 1st Floor
- Appliances Included:
- Dryer, Range - Gas, Refrigerator, Washer
- Flooring:
- Hardwood, Softwood, Vinyl, Wood
- Heating Cooling Fuel:
- Water Heater:
- Basement Desc:
- Concrete, Concrete Floor, Frost Wall, Full, Stairs - Interior, Storage Space, Walkout, Stairs - Basement
Exterior Features
- Style of Residence:
- Colonial, Walkout Lower Level
- House Color:
- white
- Time Share:
- No
- Resort:
- Exterior Desc:
- Exterior Details:
- Garden Space, Natural Shade, Storage, Window Screens, Windows - Double Pane, Handicap Modified
- Amenities/Services:
- Land Desc.:
- Country Setting, Landscaped, Level, Open, Rolling, Slight
- Suitable Land Usage:
- Roof Desc.:
- Shingle - Architectural
- Driveway Desc.:
- Gravel
- Foundation Desc.:
- Block
- Sewer Desc.:
- On-Site Septic Exists, Private, Septic
- Garage/Parking:
- Yes
- Garage Spaces:
- 2
- Road Frontage:
- 465
Other Information
- List Date:
- 2024-12-31
- Last Updated:
- 2025-01-04 09:45:02


