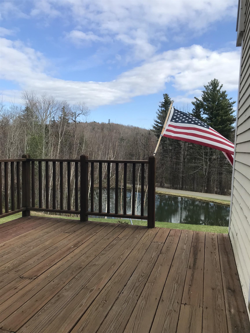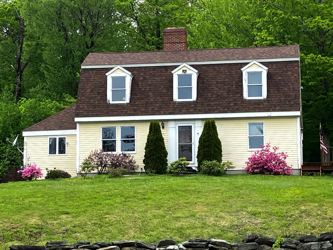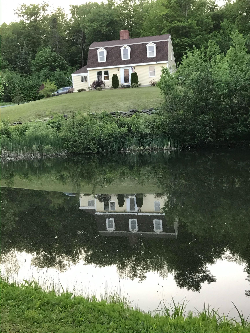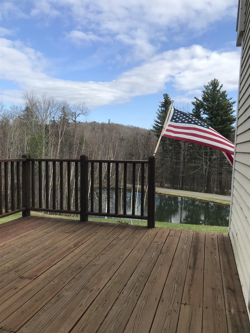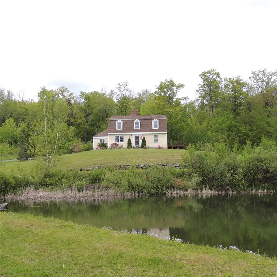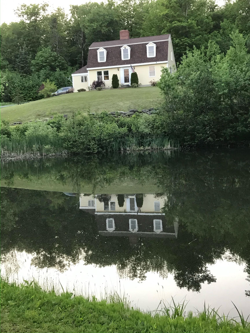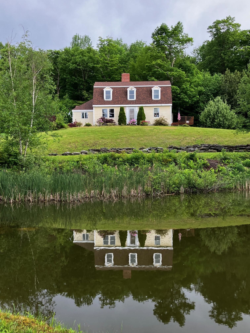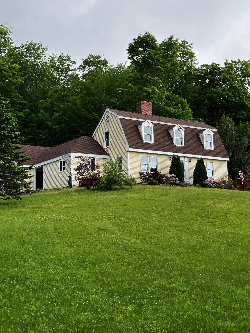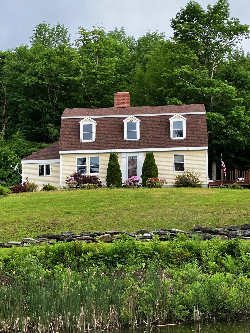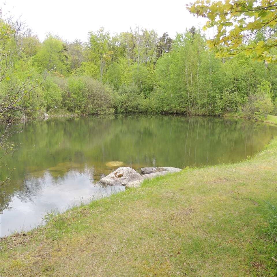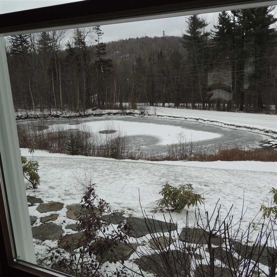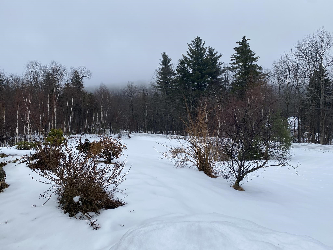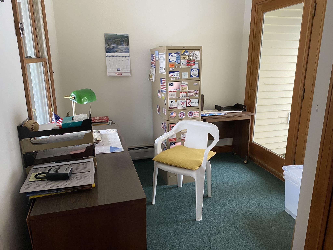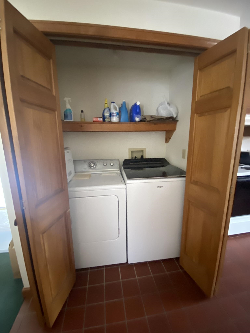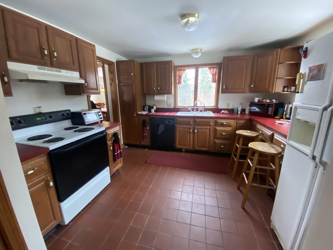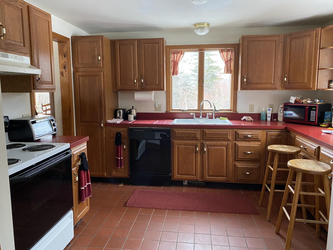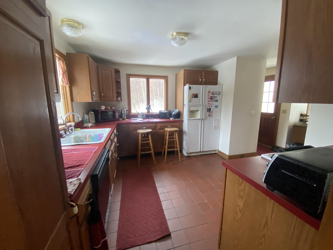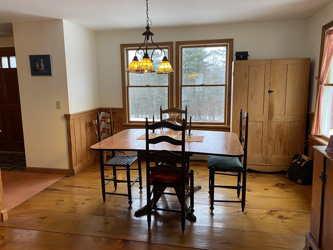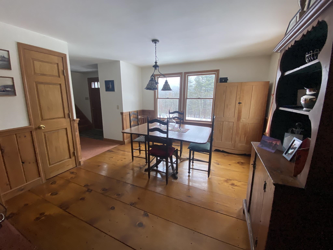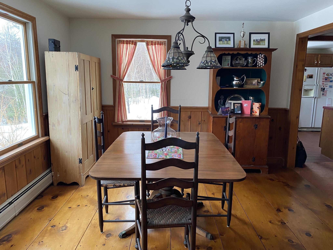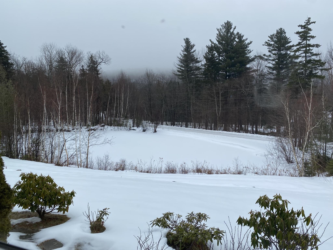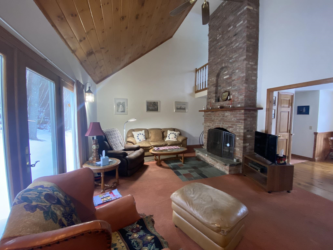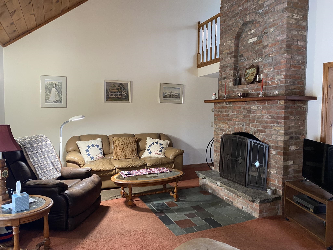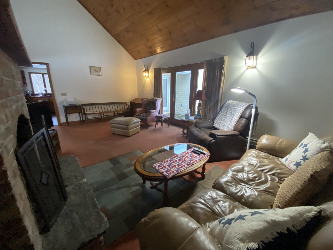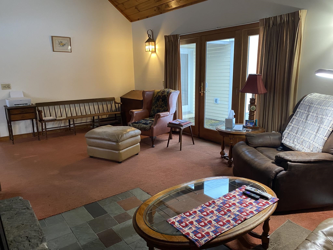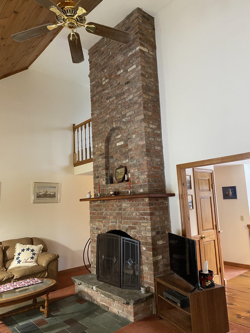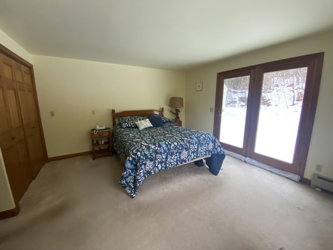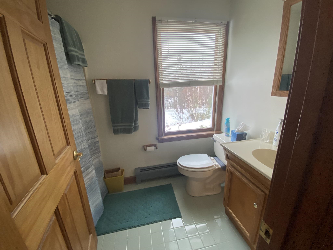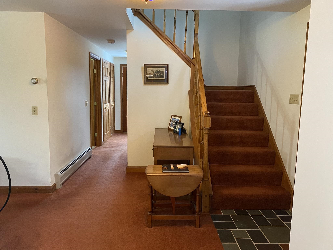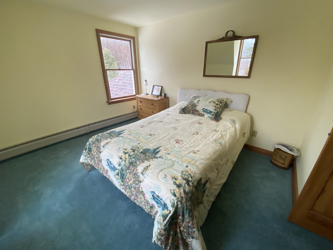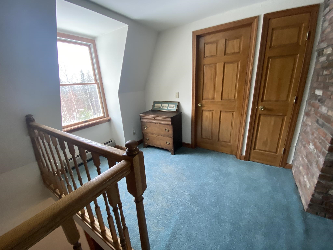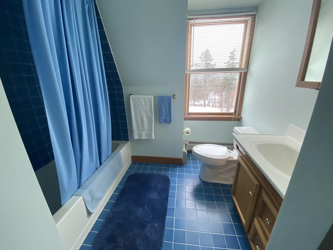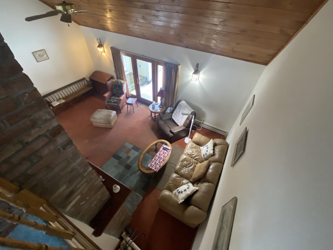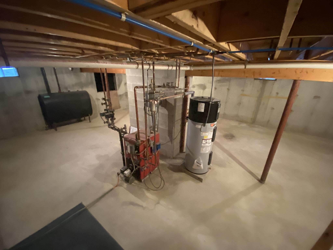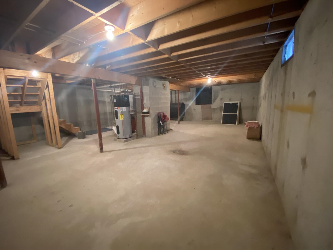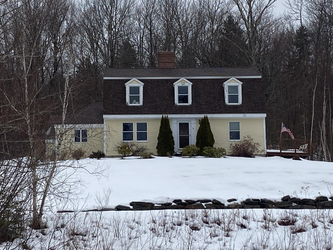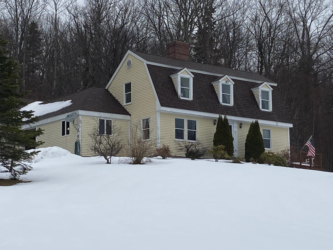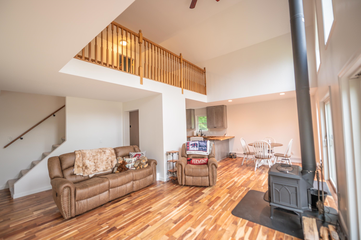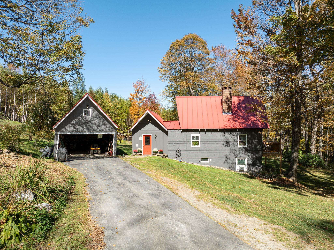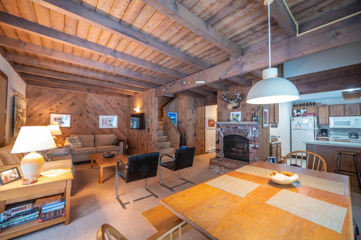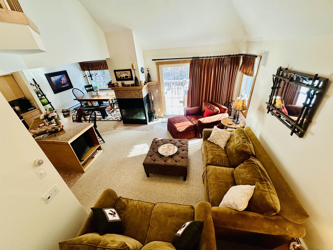1 of 44
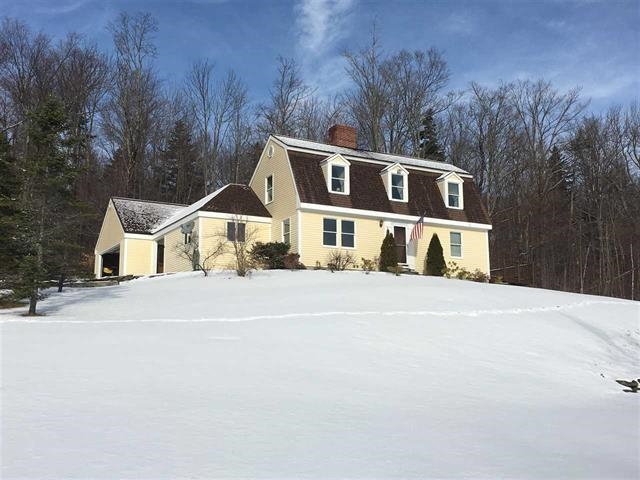
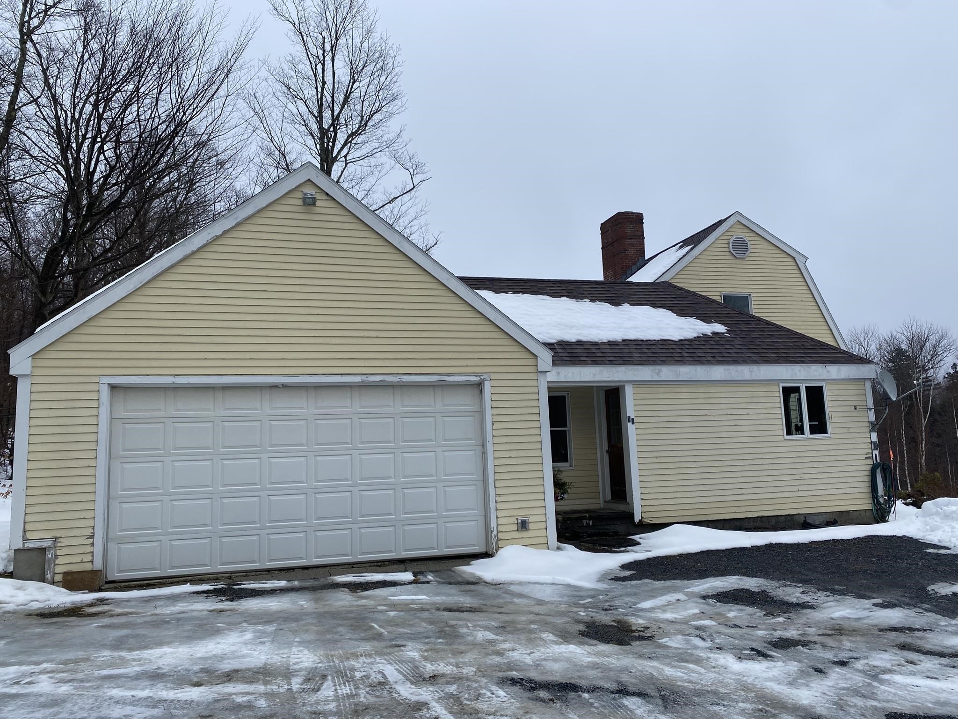
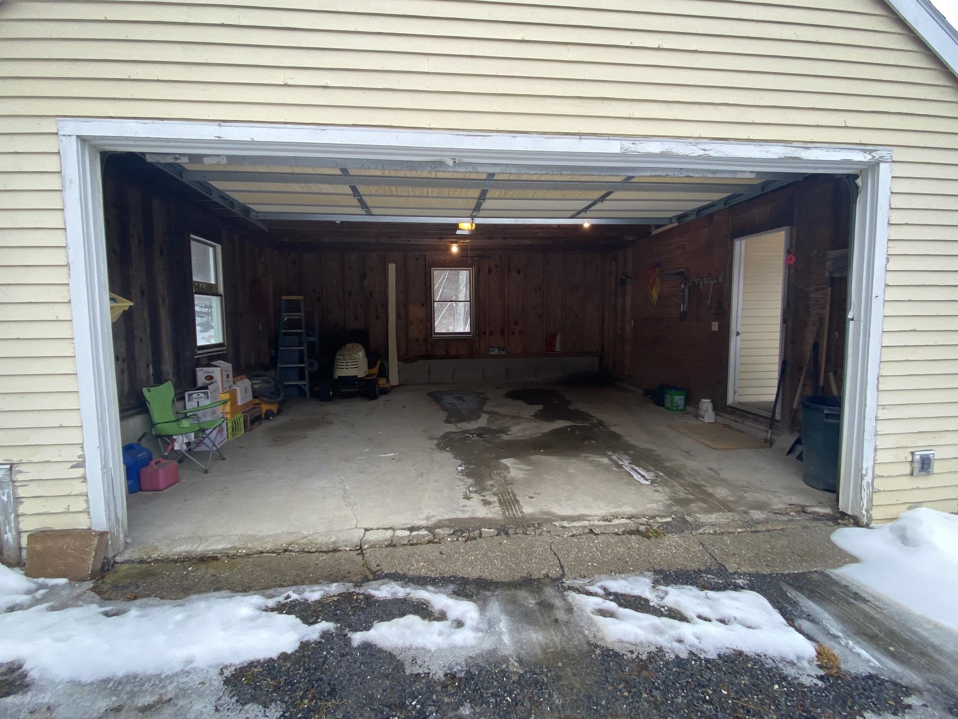
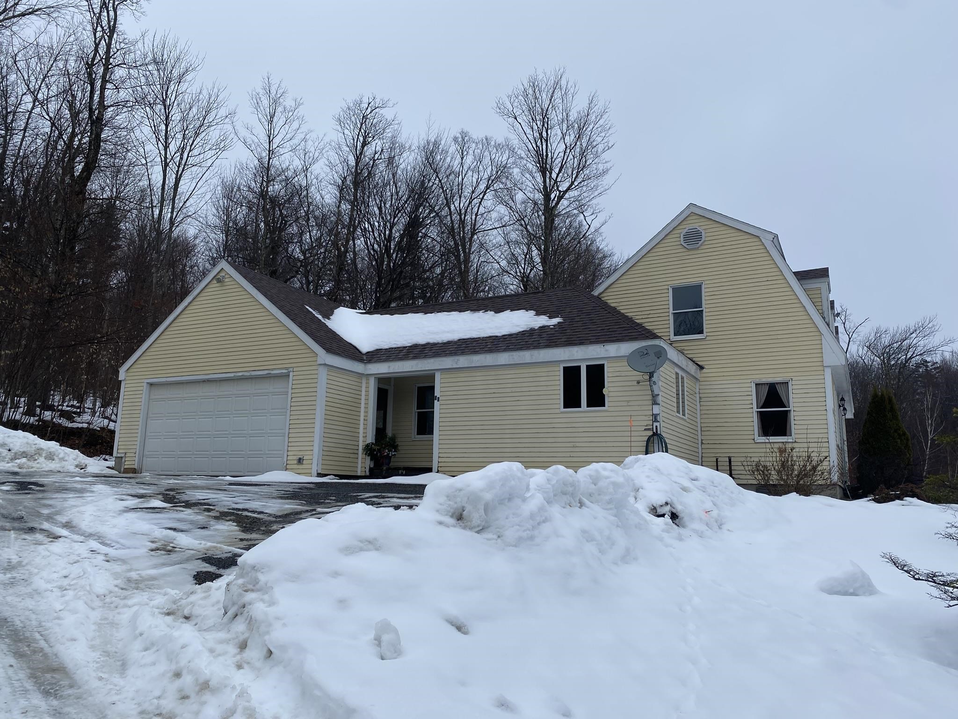
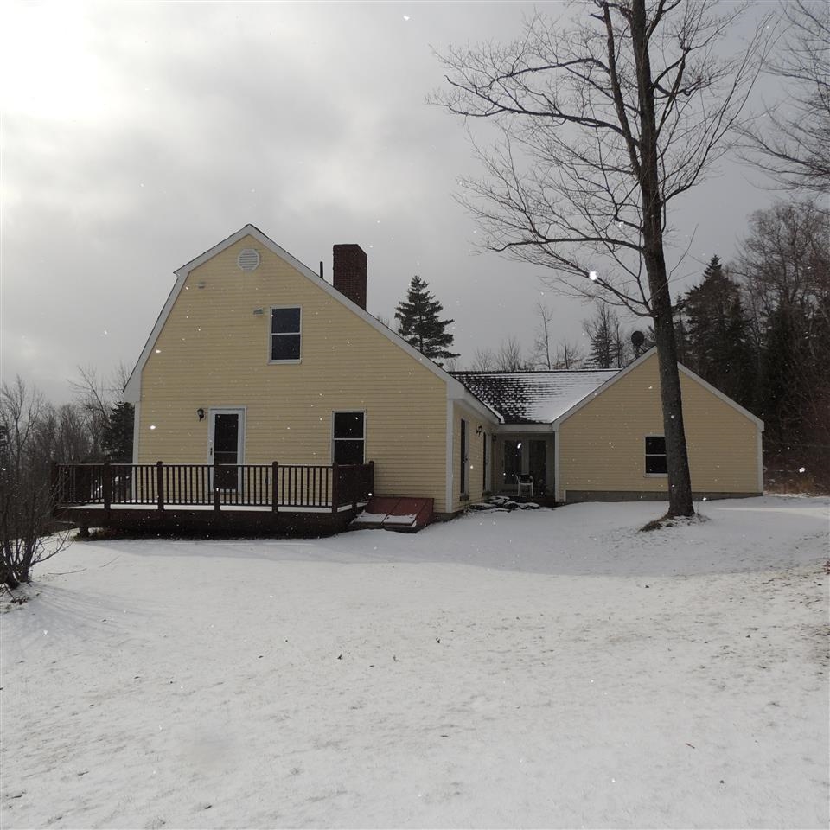
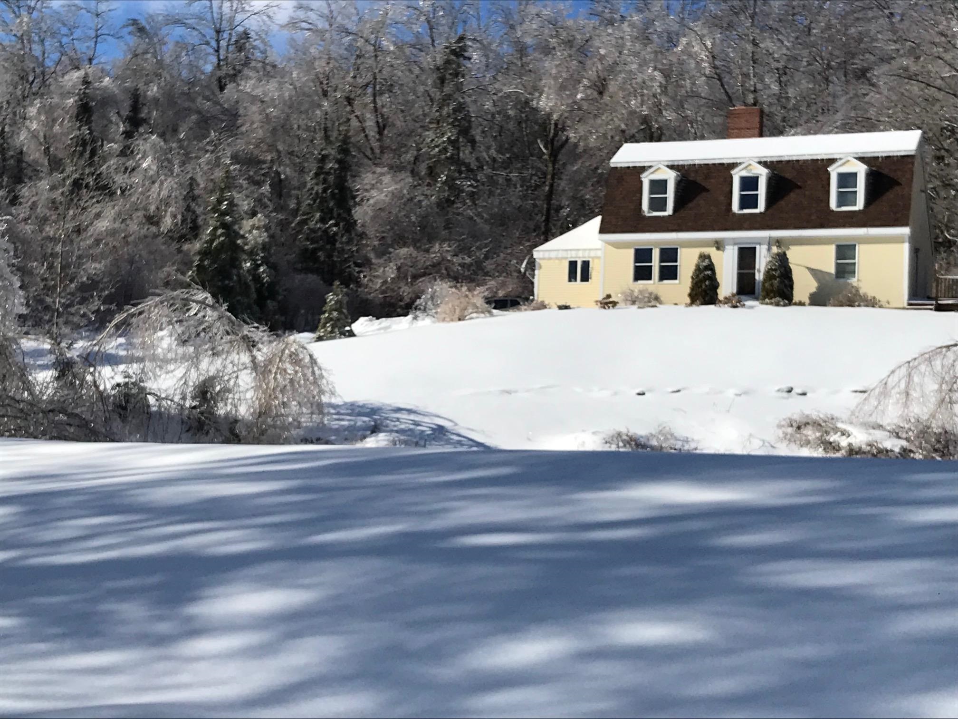
General Property Information
- Property Status:
- Active
- Price:
- $470, 000
- Assessed:
- $0
- Assessed Year:
- County:
- VT-Windham
- Acres:
- 2.06
- Property Type:
- Single Family
- Year Built:
- 2000
- Agency/Brokerage:
- Jennifer Densmore
Deerfield Valley Real Estate - Bedrooms:
- 3
- Total Baths:
- 2
- Sq. Ft. (Total):
- 1943
- Tax Year:
- 2025
- Taxes:
- $6, 503
- Association Fees:
This charming 3-bedroom, 2-bath dutch colonial home sits atop a knoll, overlooking a picturesque half-acre pond in the front yard. Nestled on 2.06 acres in a tranquil neighborhood, the property offers an excellent floor plan for family living. The home features spacious bedrooms, a cozy brick fireplace in the living room with a cathedral ceiling, and a dining area with pine floors and pond views. A sitting area upstairs connects two bedrooms, while the first-floor bedroom and living room both have sliders leading to the backyard. The beautifully landscaped yard boasts a stone walkway lined with perennials, a deck off the side door, and an oversized attached garage. The basement is 3/4 full and unfinished with a bulkhead, plus a 1/4 crawl space. Located in the desirable Dover Manor, this home is just 6 miles from Mount Snow and 7.5 miles from the Hermitage Club, with convenient access to Brattleboro and Bennington. Built and lovingly maintained by the original owner, this home combines comfort, charm, and an unbeatable setting.
Interior Features
- # Of Stories:
- 2
- Sq. Ft. (Total):
- 1943
- Sq. Ft. (Above Ground):
- 1943
- Sq. Ft. (Below Ground):
- 0
- Sq. Ft. Unfinished:
- 962
- Rooms:
- 8
- Bedrooms:
- 3
- Baths:
- 2
- Interior Desc:
- Cathedral Ceiling, Ceiling Fan, Dining Area, Wood Fireplace, 1 Fireplace, Furnished, Natural Light, 1st Floor Laundry
- Appliances Included:
- Dishwasher, Dryer, Microwave, Electric Range, Refrigerator, Washer
- Flooring:
- Carpet, Tile, Wood
- Heating Cooling Fuel:
- Water Heater:
- Basement Desc:
- Bulkhead, Concrete Floor, Crawl Space, Full, Interior Stairs, Unfinished, Walkout
Exterior Features
- Style of Residence:
- Colonial
- House Color:
- yellow
- Time Share:
- No
- Resort:
- Exterior Desc:
- Exterior Details:
- Deck
- Amenities/Services:
- Land Desc.:
- Country Setting, Landscaped, Pond, Subdivision, Wooded
- Suitable Land Usage:
- Roof Desc.:
- Asphalt Shingle
- Driveway Desc.:
- Gravel
- Foundation Desc.:
- Poured Concrete
- Sewer Desc.:
- Public
- Garage/Parking:
- Yes
- Garage Spaces:
- 2
- Road Frontage:
- 445
Other Information
- List Date:
- 2024-12-30
- Last Updated:
- 2024-12-30 23:50:18


