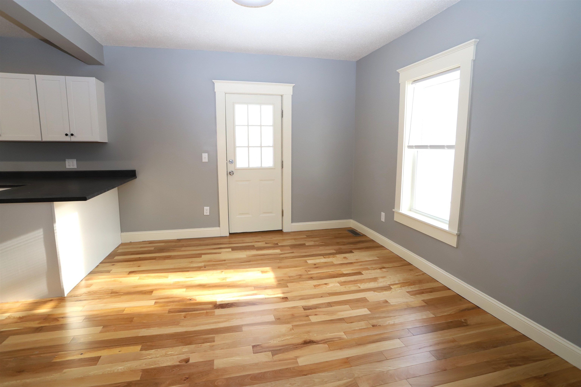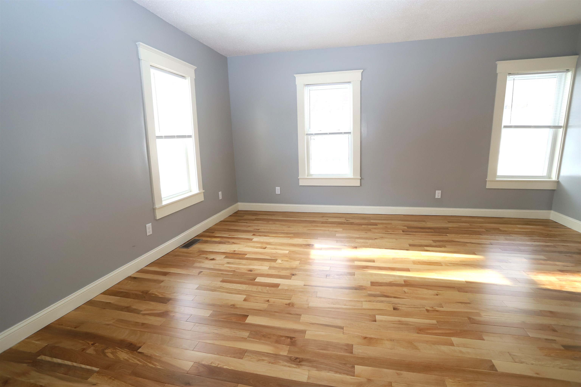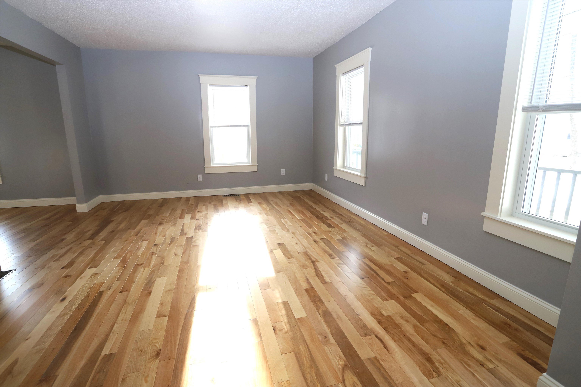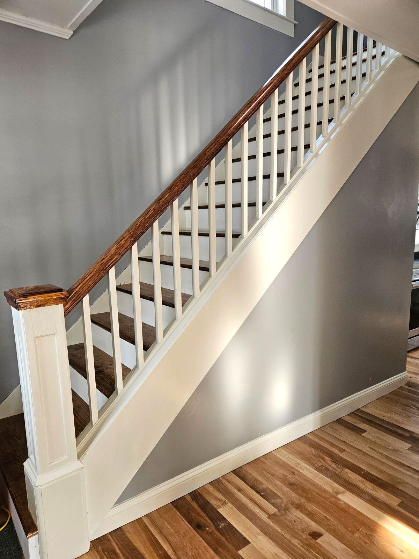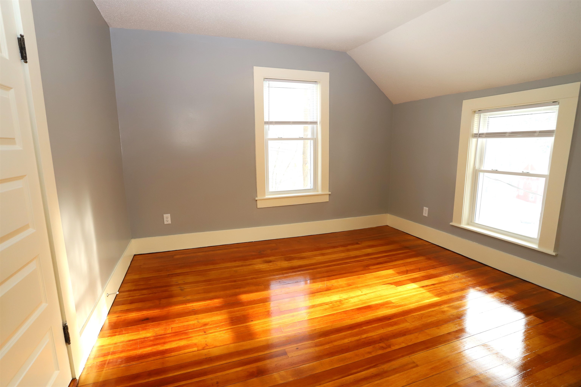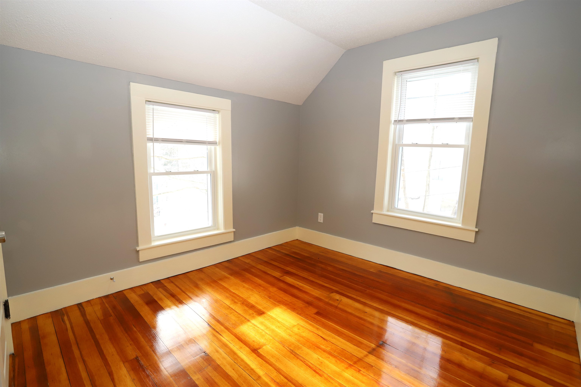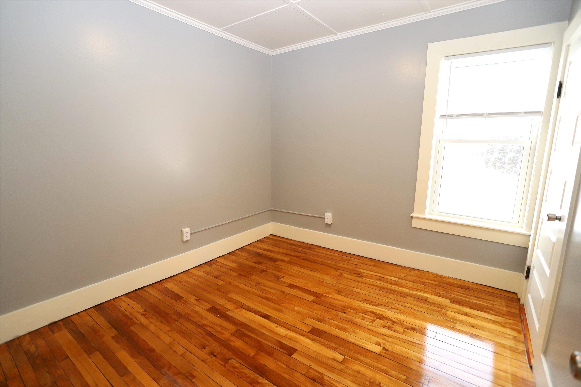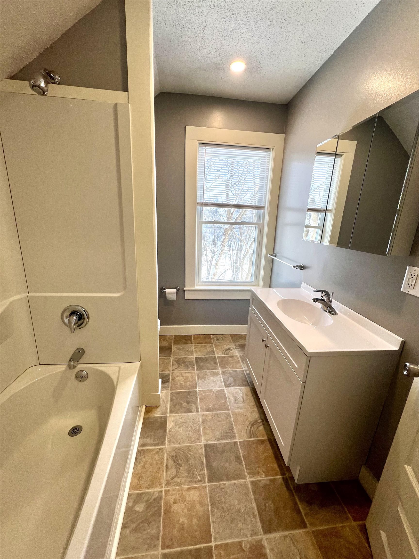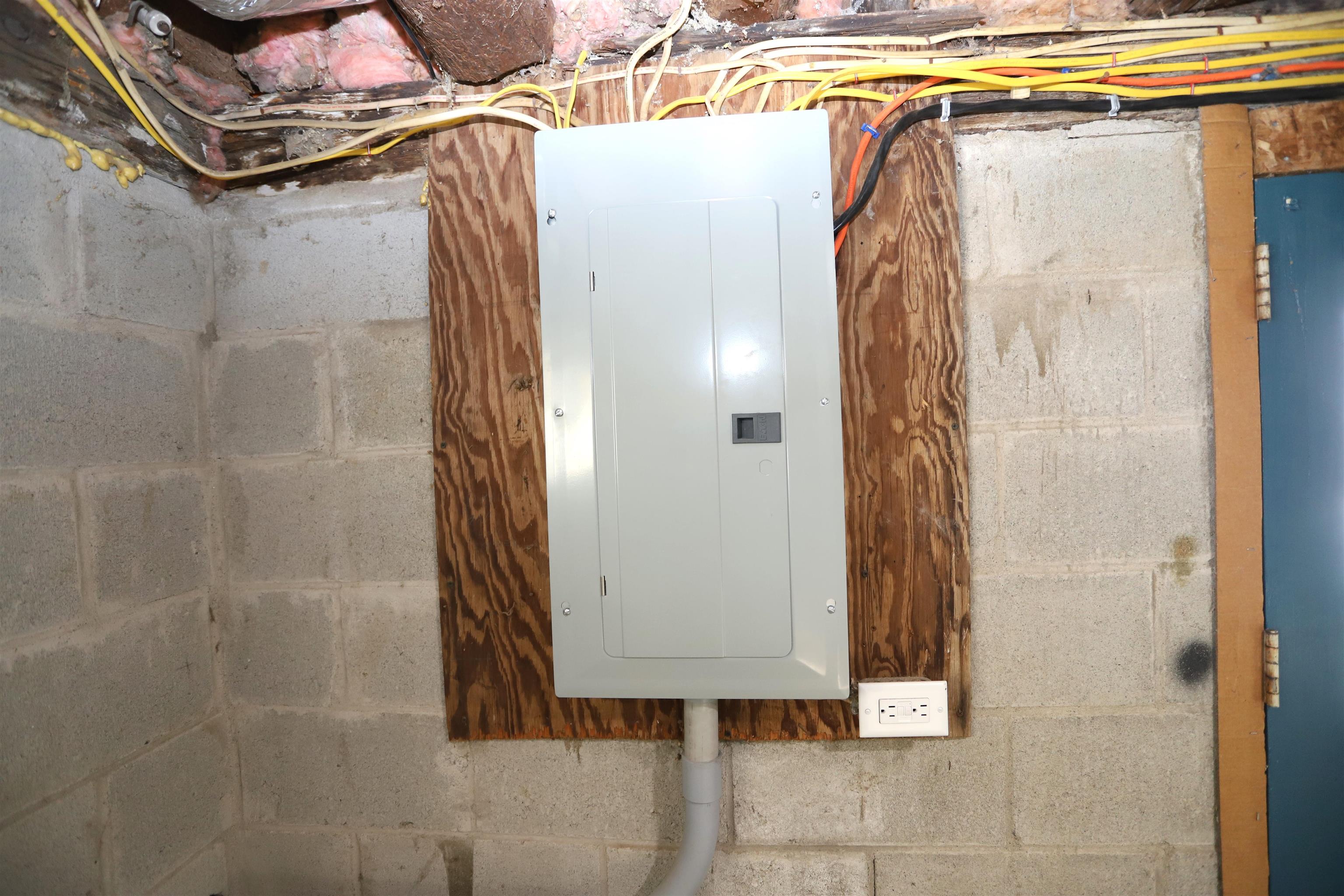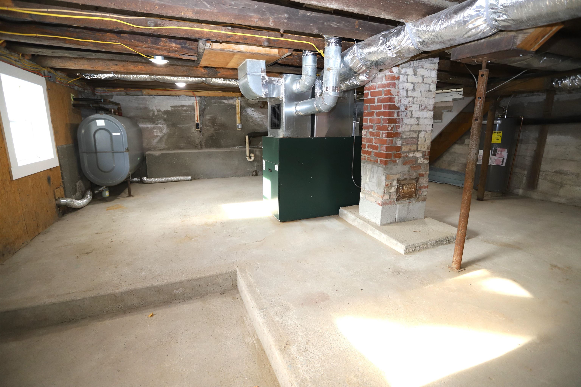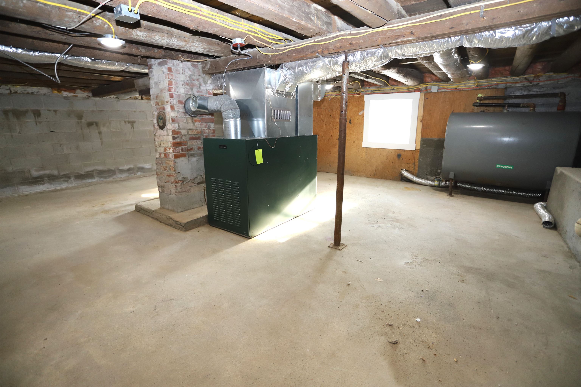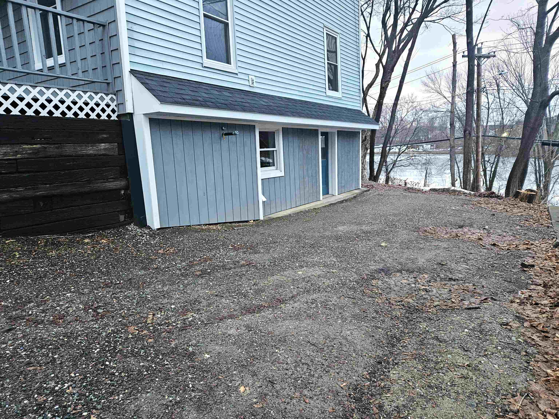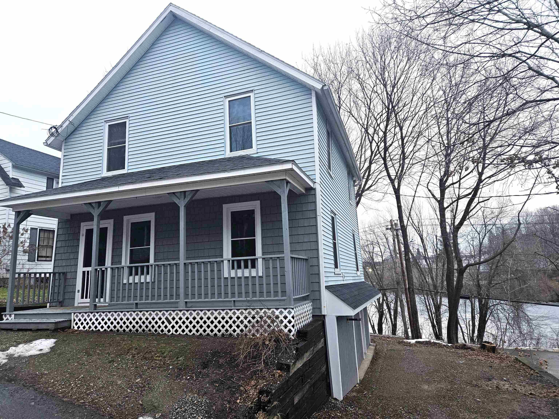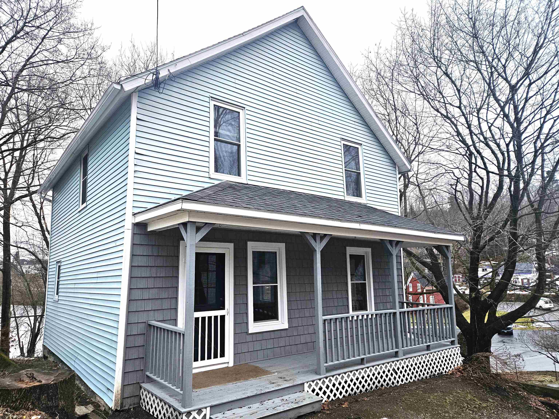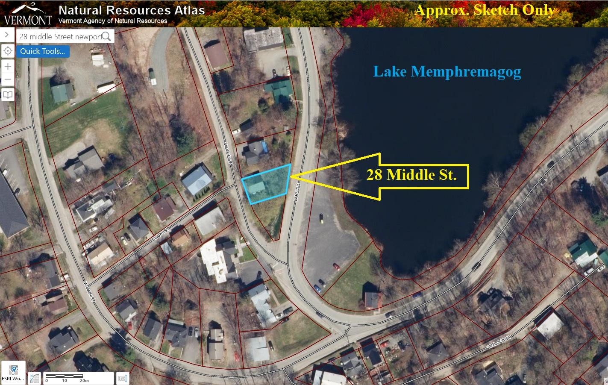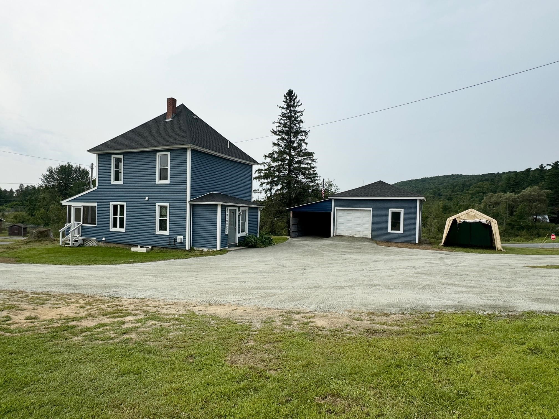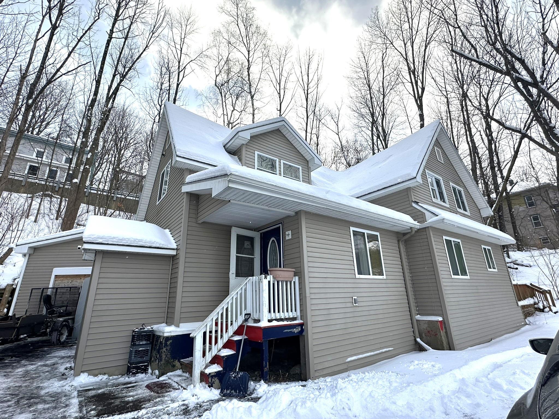1 of 22
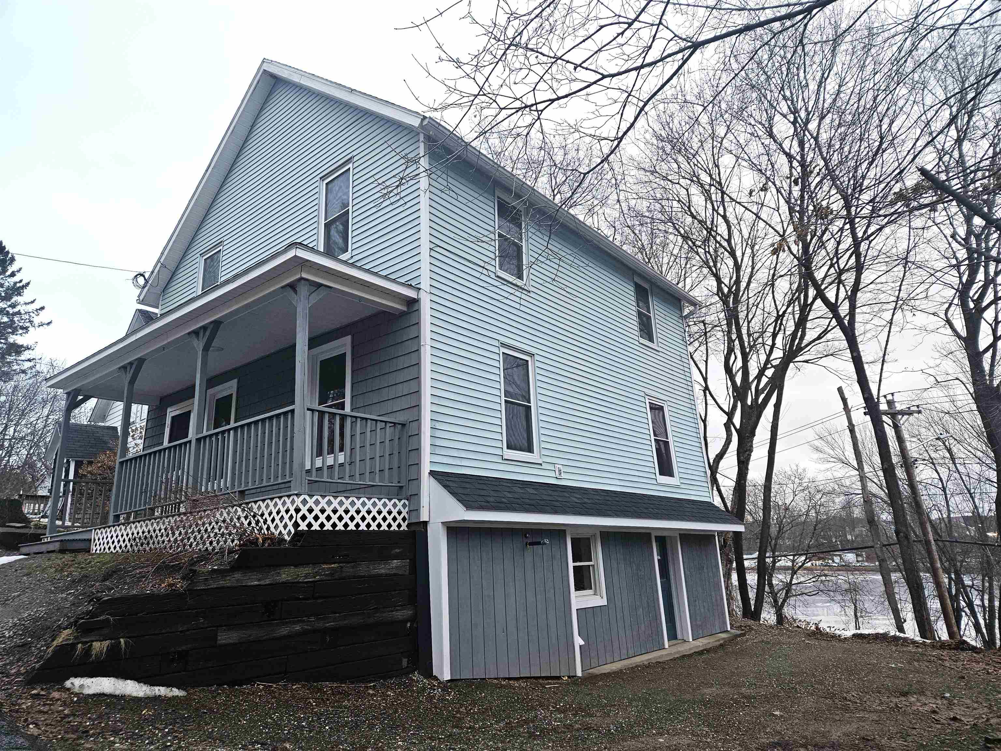
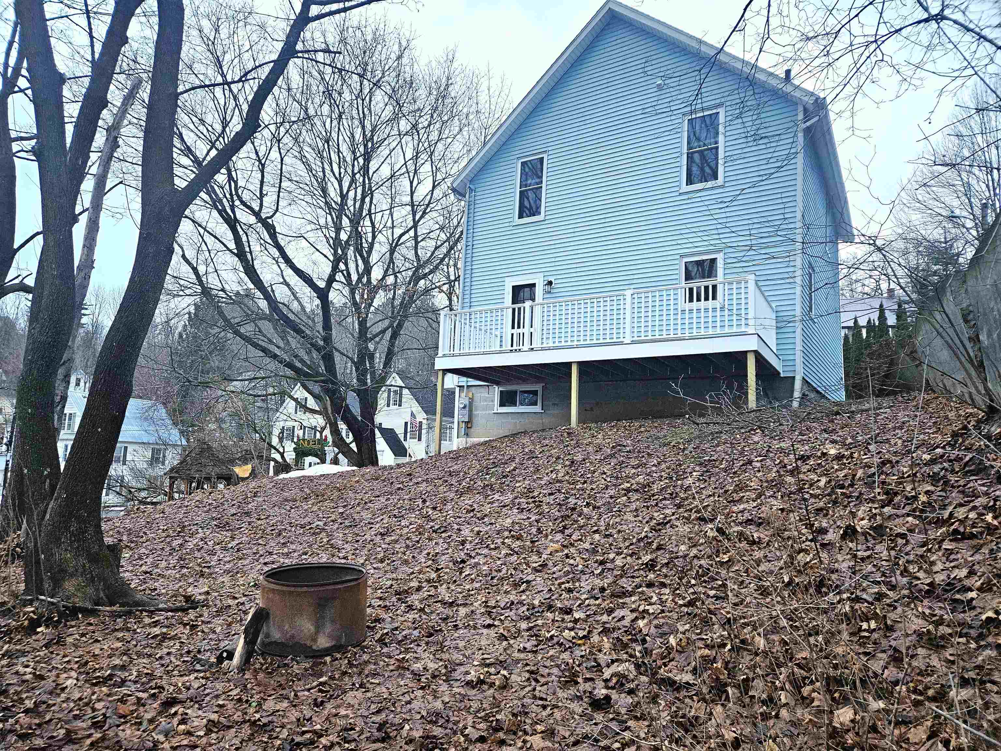
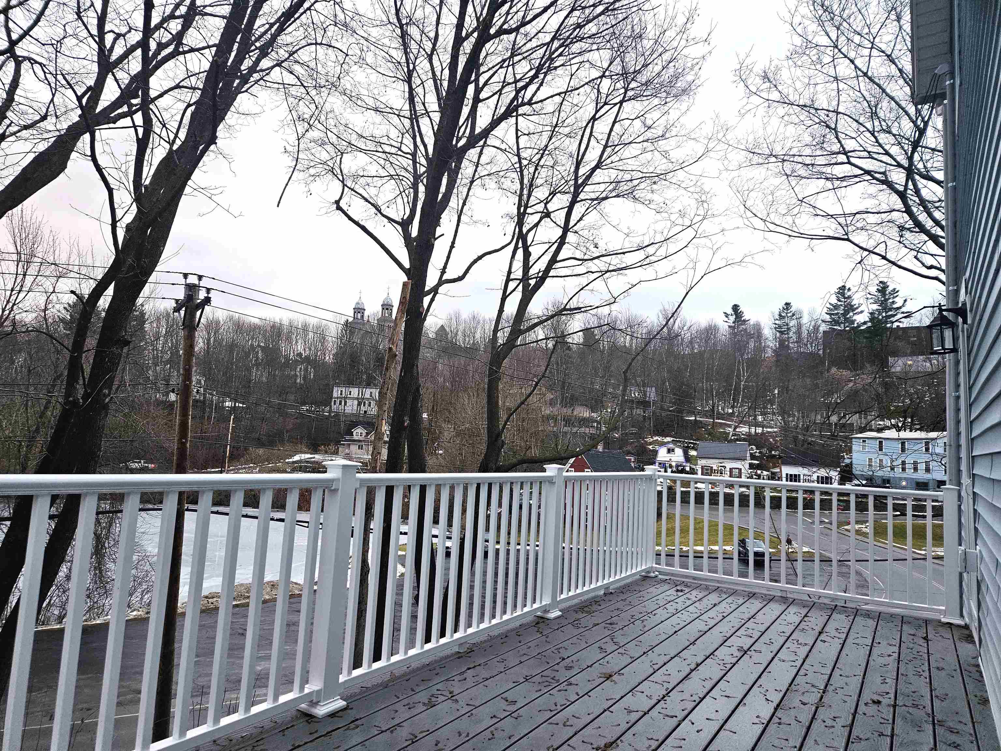
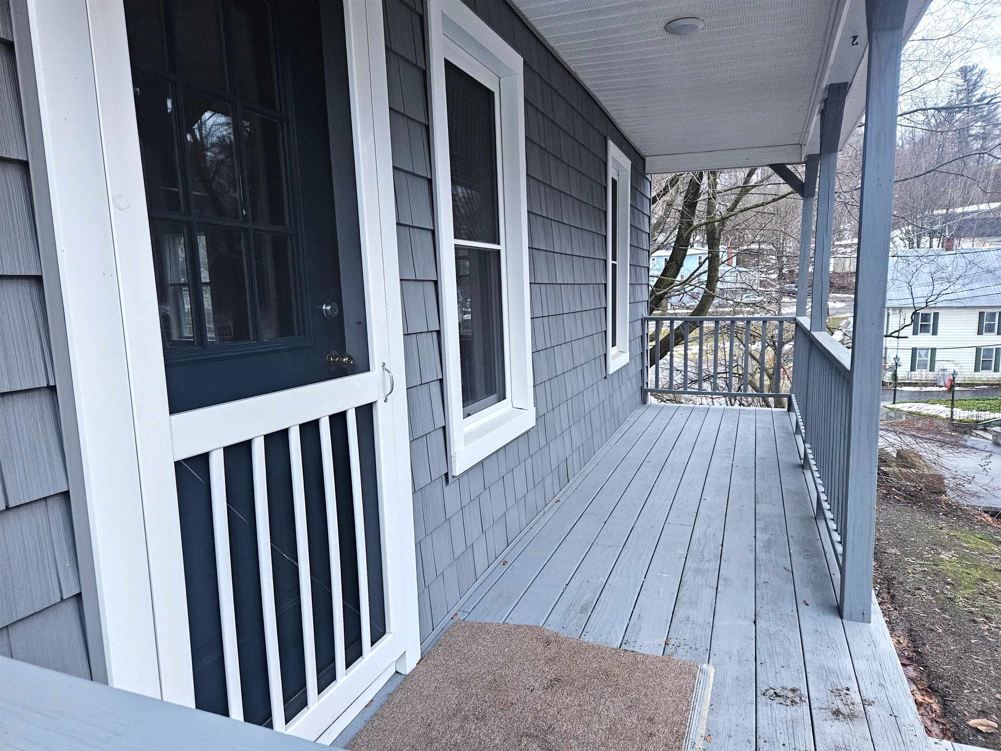
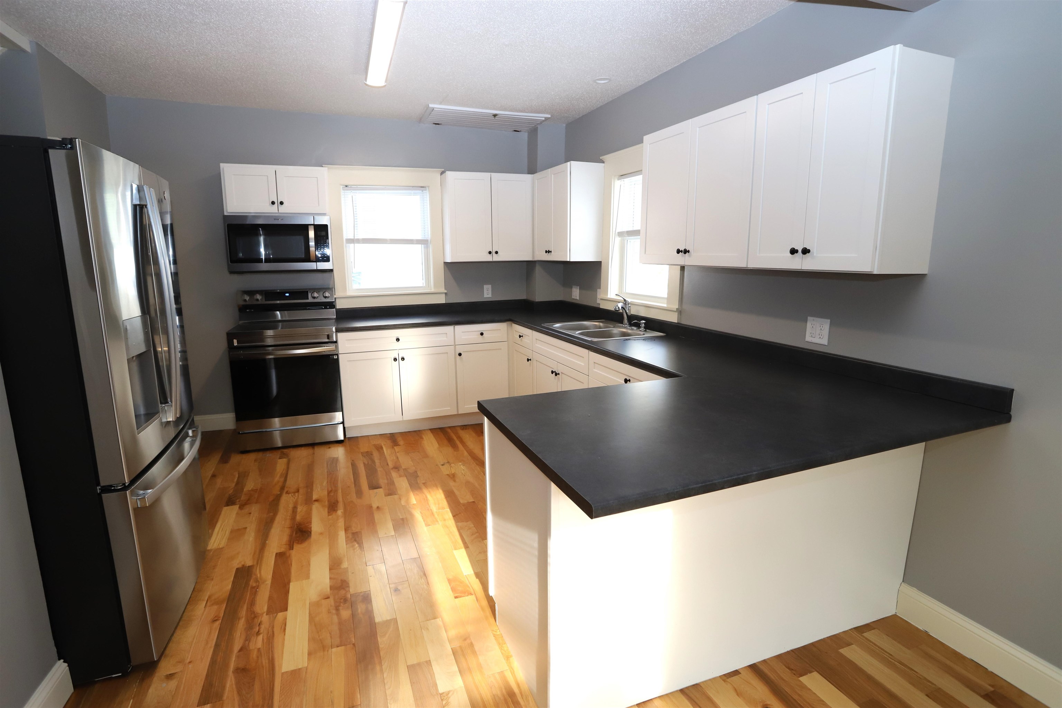

General Property Information
- Property Status:
- Active
- Price:
- $197, 500
- Assessed:
- $0
- Assessed Year:
- County:
- VT-Orleans
- Acres:
- 0.09
- Property Type:
- Single Family
- Year Built:
- 1900
- Agency/Brokerage:
- Ryan Pronto
Jim Campbell Real Estate - Bedrooms:
- 3
- Total Baths:
- 1
- Sq. Ft. (Total):
- 1134
- Tax Year:
- 2025
- Taxes:
- $2, 349
- Association Fees:
Fully renovated and charming 3 bedroom home located just outside of downtown Newport, VT. This property shows like new, as the seller has recently completed extensive renovations from top to bottom to include new; electrical throughout, oil furnace, hot water heater, a modern kitchen with stainless appliances, Harvey vinyl windows, beautifully refinished wood floors, freshly painted & varnished interior, back deck with Trex decking, and so much more! The main level offers a large kitchen with an eat-in island, formal dining room, spacious living room and a mudroom. The second floor offers 3 bedrooms and a full bath. Quiet back yard with a small lawn & fire pit area and driveway on the side with direct access to the basement. You will also be sure to enjoy the back deck overlooking partial views over Lake Memphremagog and the convenient location within walking distance to all city amenities, boardwalk/bike-path, Library, stores, restaurants and more. Take advantage of this turn-key property that should qualify for most any loan program! Move-in ready, affordable, easy to maintain and very efficient property to own!
Interior Features
- # Of Stories:
- 2.5
- Sq. Ft. (Total):
- 1134
- Sq. Ft. (Above Ground):
- 1134
- Sq. Ft. (Below Ground):
- 0
- Sq. Ft. Unfinished:
- 648
- Rooms:
- 6
- Bedrooms:
- 3
- Baths:
- 1
- Interior Desc:
- Dining Area, Kitchen Island, Kitchen/Dining, Laundry - Basement
- Appliances Included:
- Microwave, Range - Electric, Refrigerator
- Flooring:
- Hardwood, Softwood, Vinyl
- Heating Cooling Fuel:
- Water Heater:
- Basement Desc:
- Concrete Floor, Stairs - Interior, Unfinished, Walkout
Exterior Features
- Style of Residence:
- Multi-Level, Walkout Lower Level
- House Color:
- Blue
- Time Share:
- No
- Resort:
- No
- Exterior Desc:
- Exterior Details:
- Deck, Natural Shade, Window Screens, Windows - Double Pane
- Amenities/Services:
- Land Desc.:
- City Lot
- Suitable Land Usage:
- Residential
- Roof Desc.:
- Shingle - Asphalt
- Driveway Desc.:
- Gravel
- Foundation Desc.:
- Concrete, Other
- Sewer Desc.:
- Public
- Garage/Parking:
- No
- Garage Spaces:
- 0
- Road Frontage:
- 0
Other Information
- List Date:
- 2024-12-30
- Last Updated:
- 2024-12-31 15:10:54



