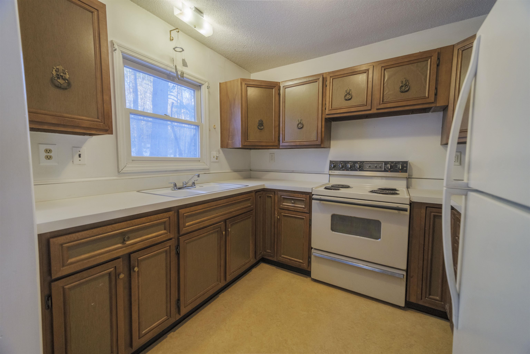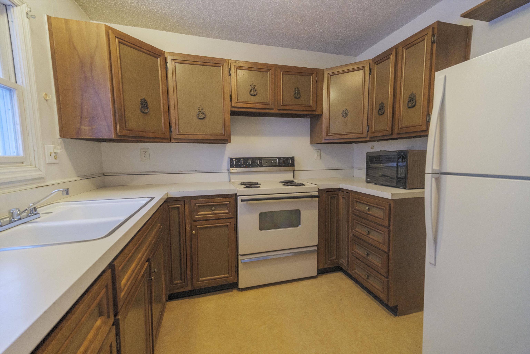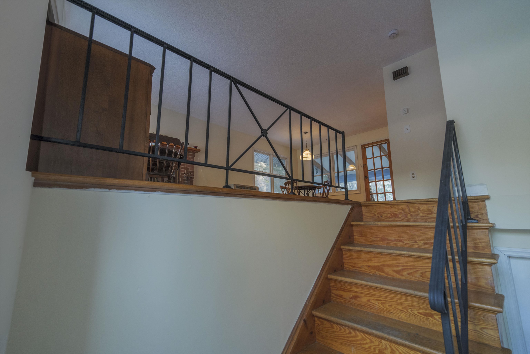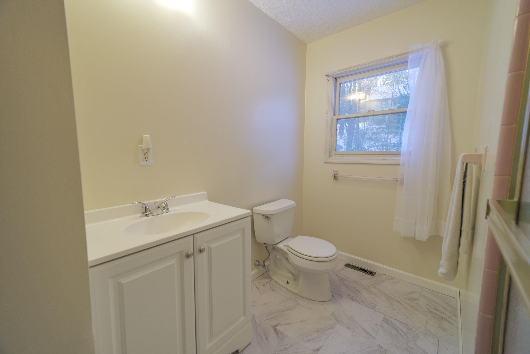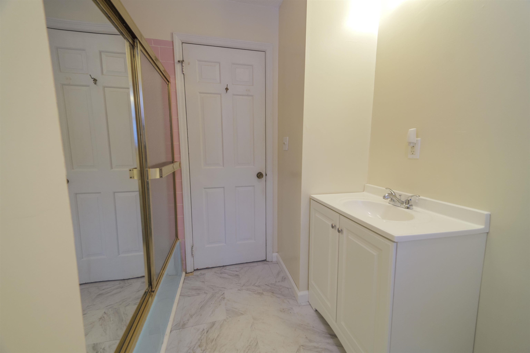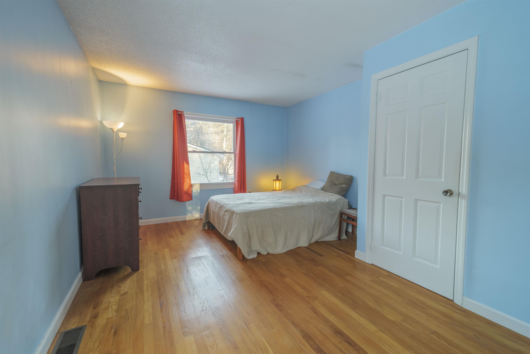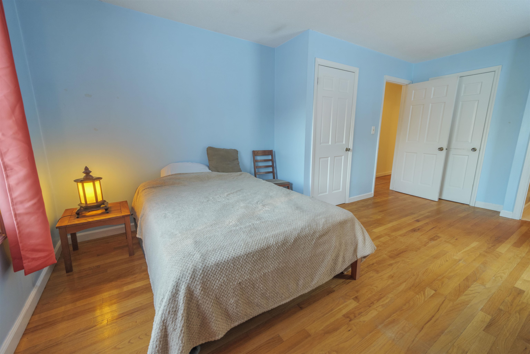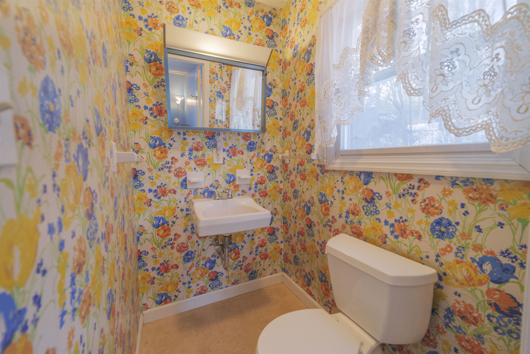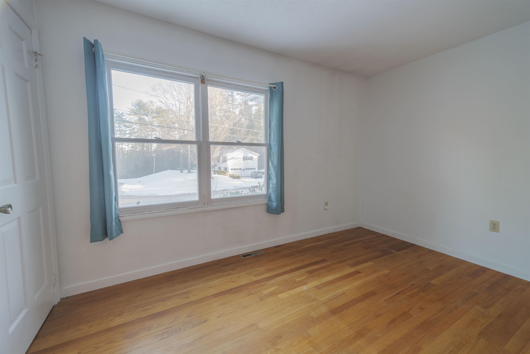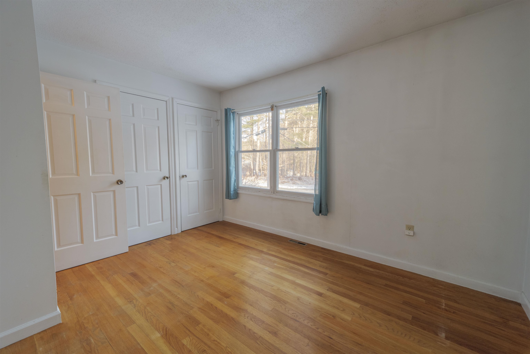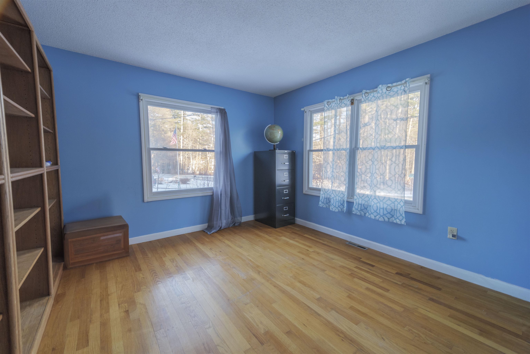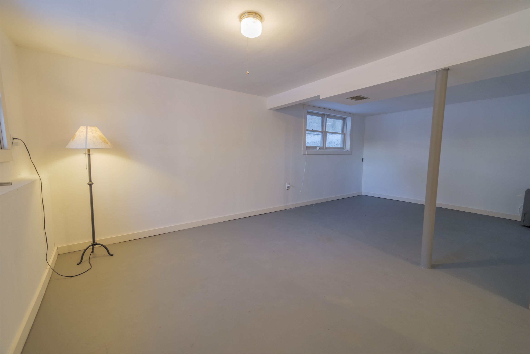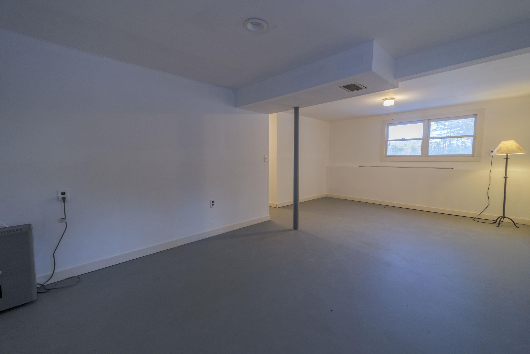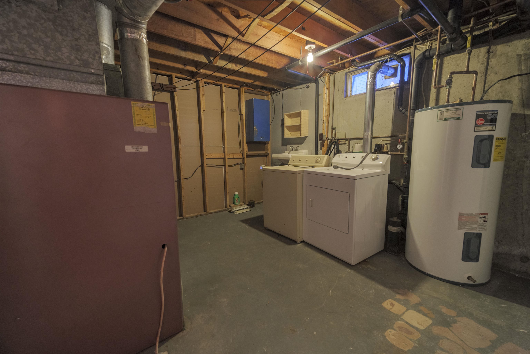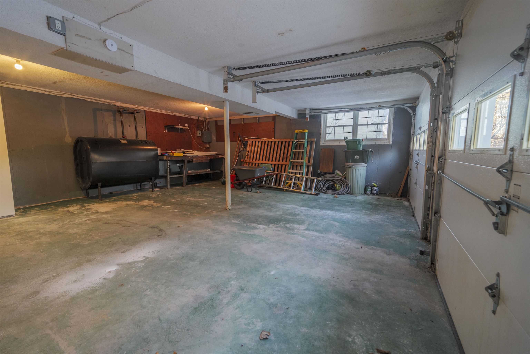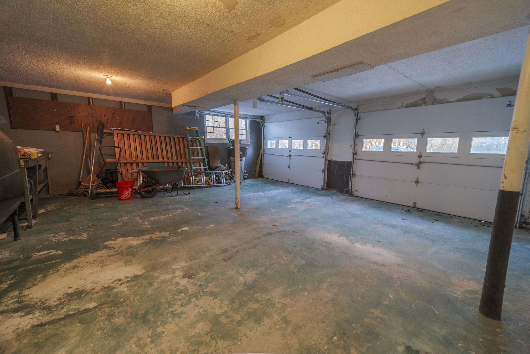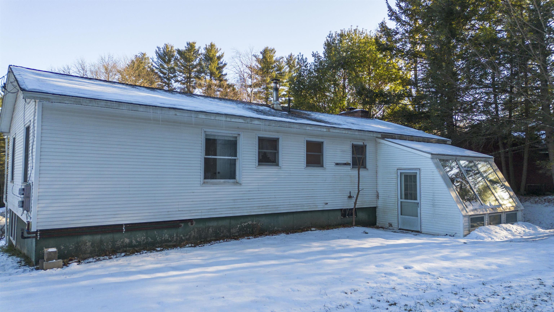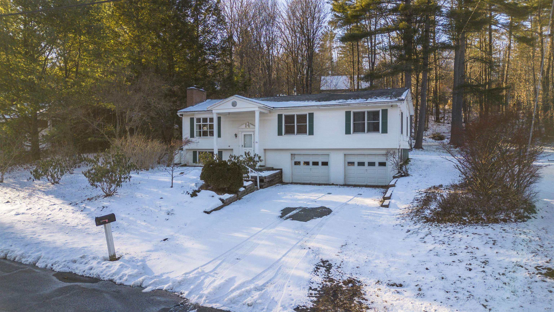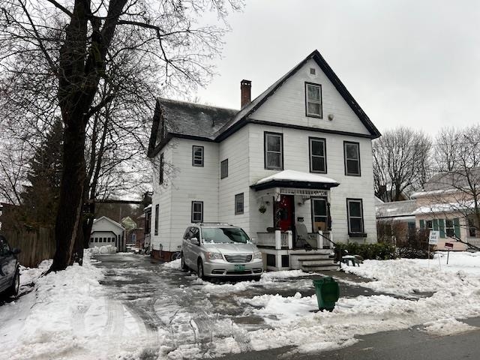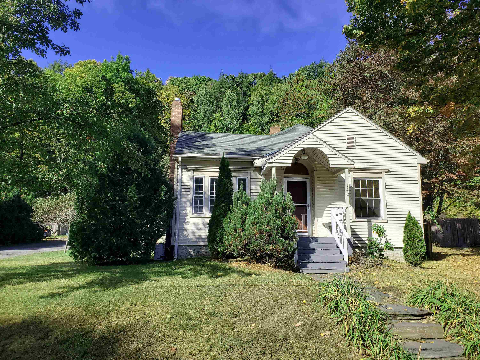1 of 25
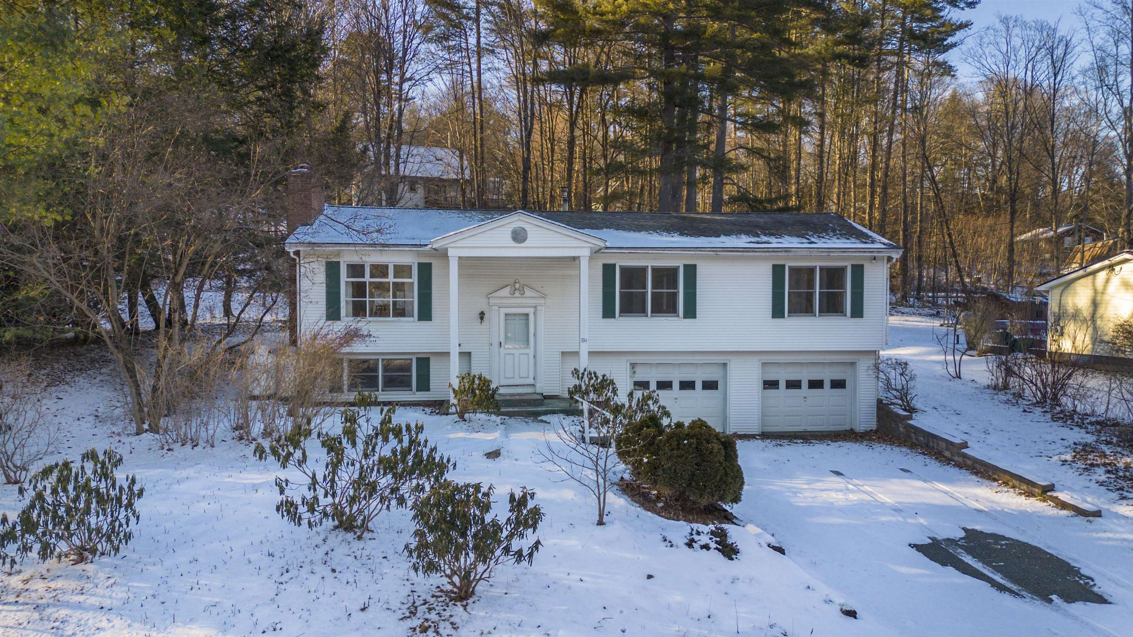
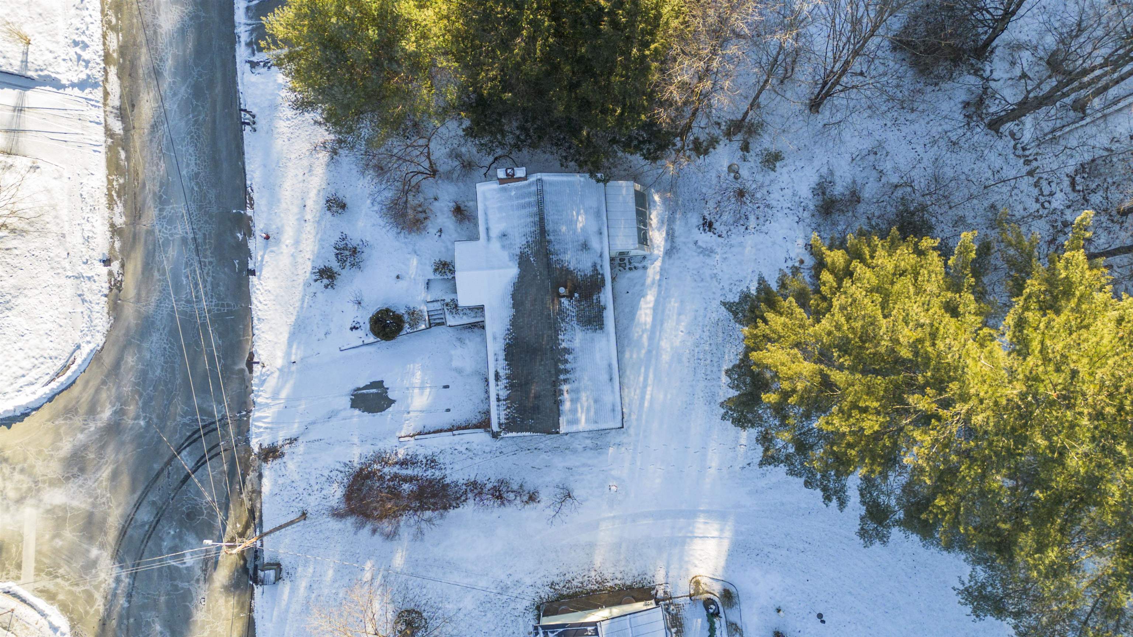

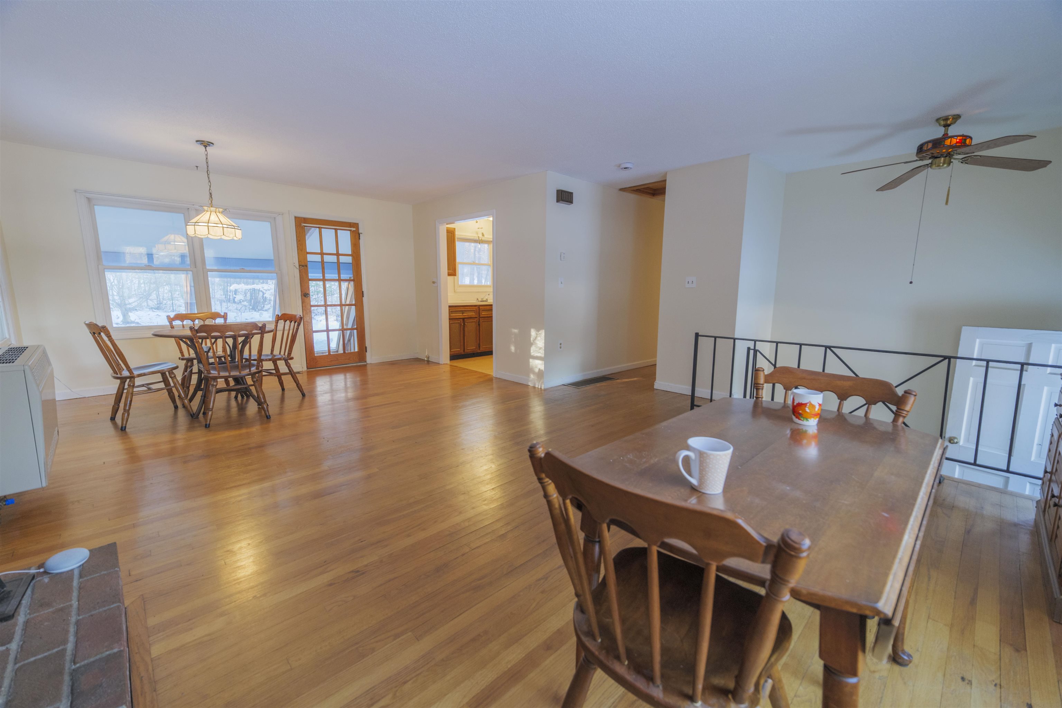
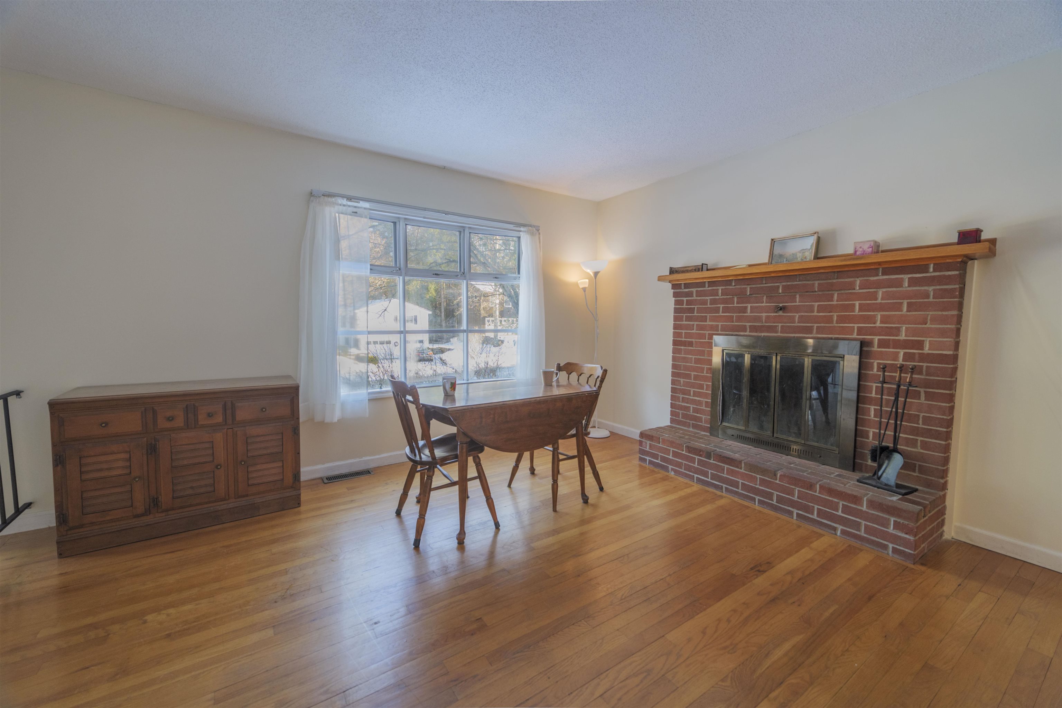
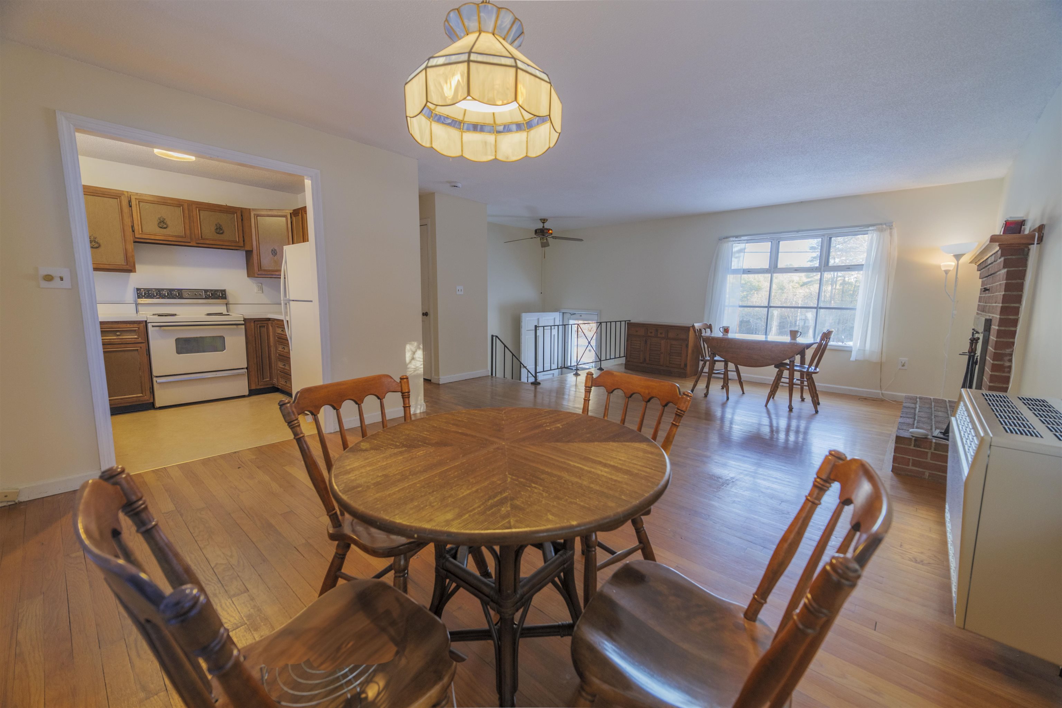
General Property Information
- Property Status:
- Active
- Price:
- $315, 000
- Assessed:
- $0
- Assessed Year:
- County:
- VT-Windham
- Acres:
- 0.36
- Property Type:
- Single Family
- Year Built:
- 1974
- Agency/Brokerage:
- Patrice Schneider
Four Seasons Sotheby's Int'l Realty - Bedrooms:
- 3
- Total Baths:
- 2
- Sq. Ft. (Total):
- 1971
- Tax Year:
- 2024
- Taxes:
- $6, 279
- Association Fees:
Discover the perfect starter home in a peaceful neighborhood, offering three bedrooms on a beautifully landscaped lot. This charming raised ranch boasts hardwood floors throughout, a bright solarium, and a spacious two-car garage, features that make it truly special. Inside, you'll find an inviting open floor plan with a separate kitchen that could easily be opened up for an even more expansive living experience. The solarium is perfect for enjoying your morning coffee, cultivating an indoor garden, or unwinding year-round. The lower level features a welcoming family room filled with natural light, offering the perfect space for relaxing, entertaining, home office or playroom. Outside, the backyard provides a serene retreat with ample shade, ideal for outdoor entertaining or play. Located conveniently close to local schools, shopping, dining, and entertainment, this home offers both comfort and accessibility. Don’t miss out on this incredible opportunity!
Interior Features
- # Of Stories:
- 1
- Sq. Ft. (Total):
- 1971
- Sq. Ft. (Above Ground):
- 1275
- Sq. Ft. (Below Ground):
- 696
- Sq. Ft. Unfinished:
- 0
- Rooms:
- 7
- Bedrooms:
- 3
- Baths:
- 2
- Interior Desc:
- Dining Area, Fireplaces - 1, Living/Dining, Natural Light
- Appliances Included:
- Dryer, Microwave, Range - Electric, Refrigerator, Washer, Water Heater
- Flooring:
- Hardwood, Laminate, Vinyl
- Heating Cooling Fuel:
- Water Heater:
- Basement Desc:
- Concrete, Daylight, Finished, Stairs - Interior, Interior Access, Stairs - Basement
Exterior Features
- Style of Residence:
- Raised Ranch
- House Color:
- white
- Time Share:
- No
- Resort:
- Exterior Desc:
- Exterior Details:
- Garden Space, Greenhouse
- Amenities/Services:
- Land Desc.:
- Landscaped, Level, Near Shopping, Near Skiing, Neighborhood, Near Public Transportatn, Near Hospital, Near School(s)
- Suitable Land Usage:
- Roof Desc.:
- Shingle
- Driveway Desc.:
- Paved
- Foundation Desc.:
- Concrete
- Sewer Desc.:
- Public
- Garage/Parking:
- Yes
- Garage Spaces:
- 2
- Road Frontage:
- 96
Other Information
- List Date:
- 2024-12-30
- Last Updated:
- 2025-01-05 16:27:08



