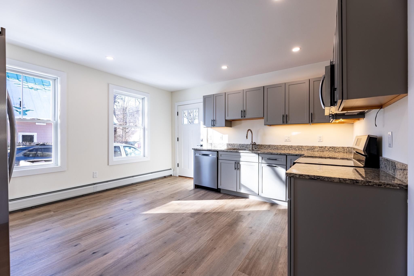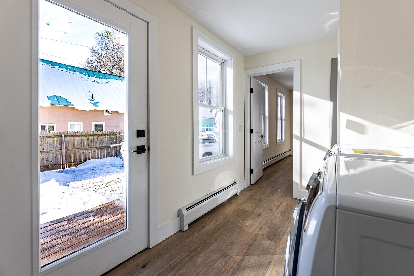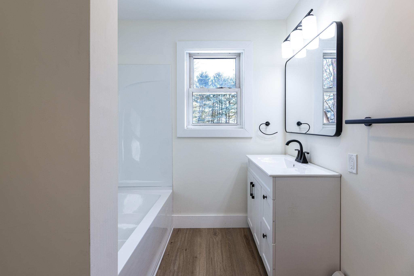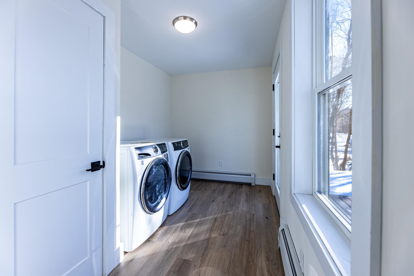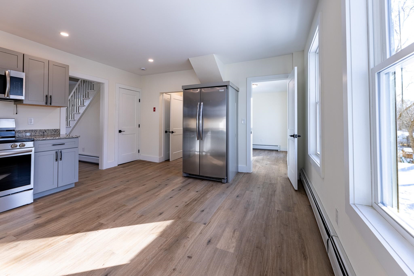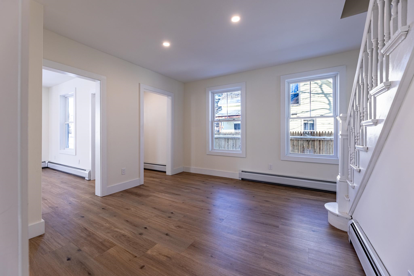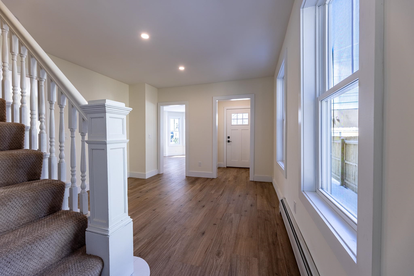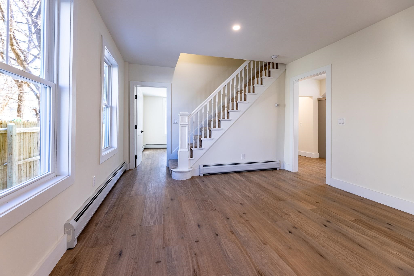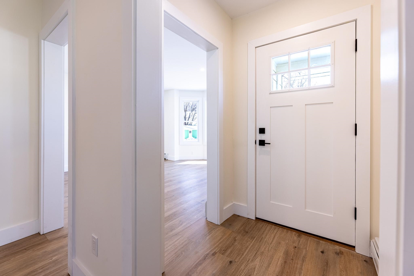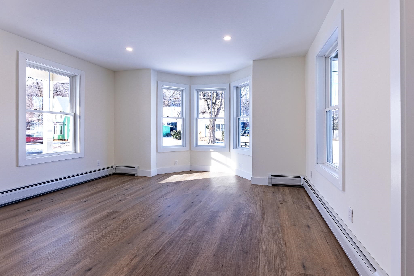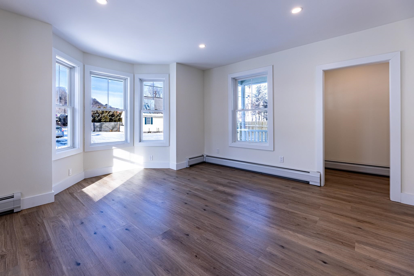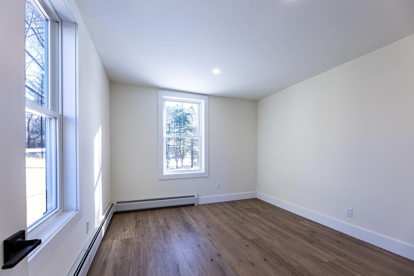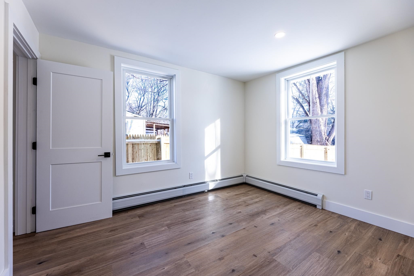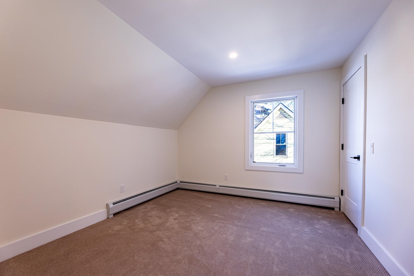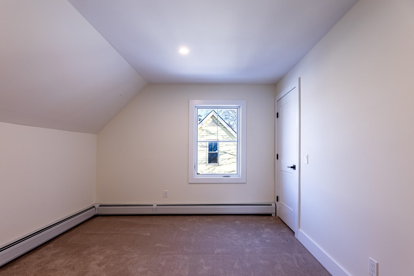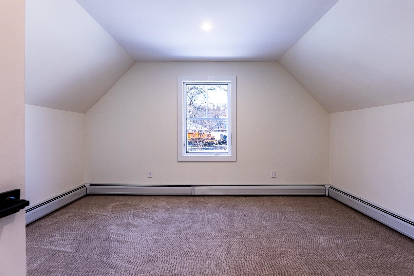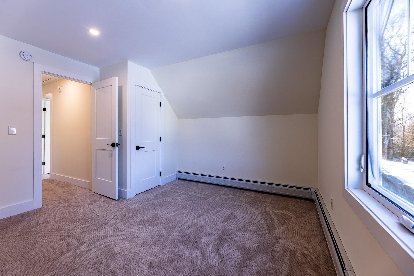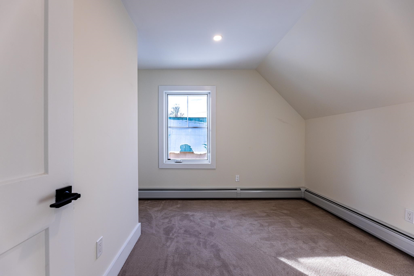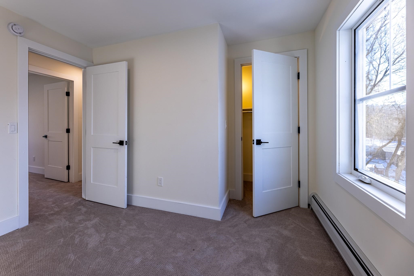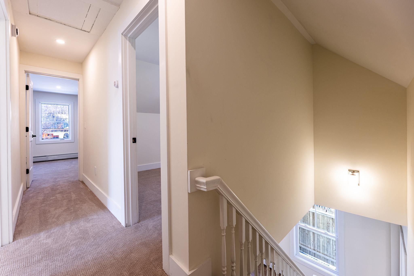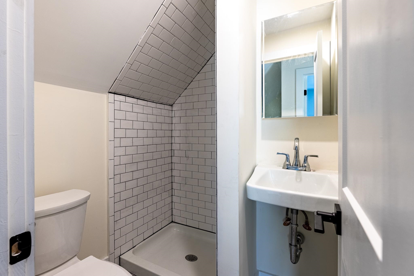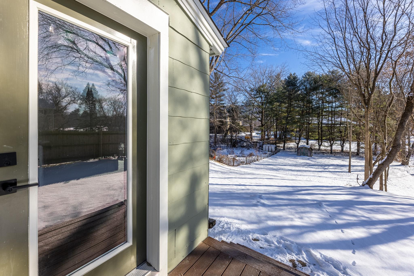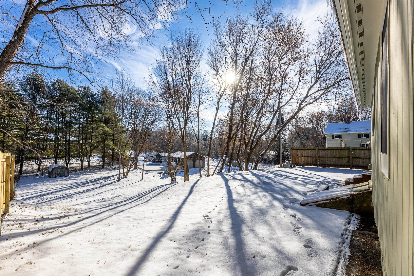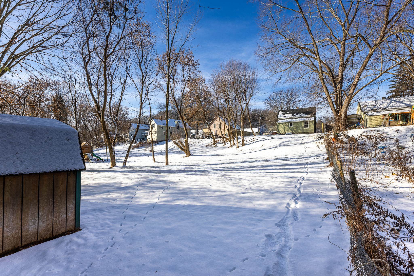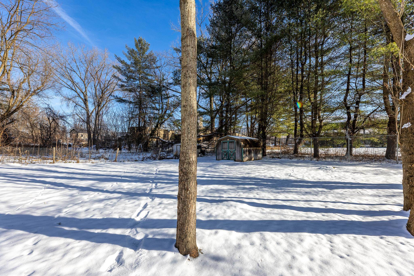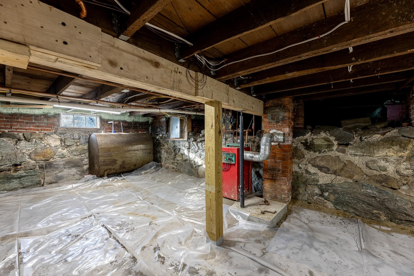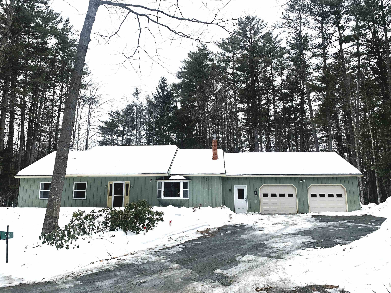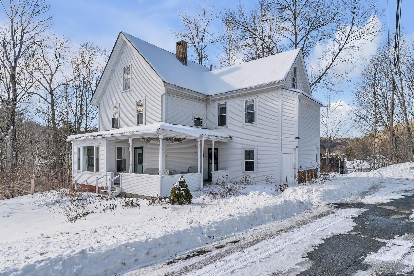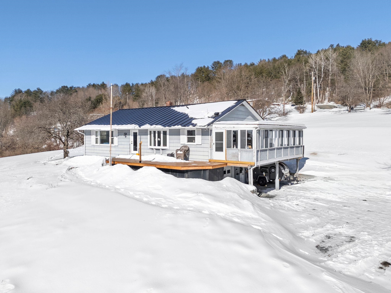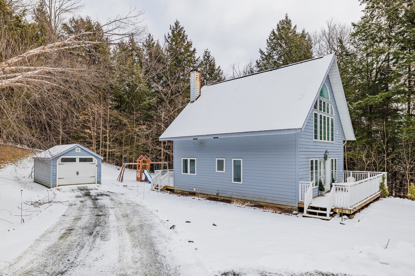1 of 33
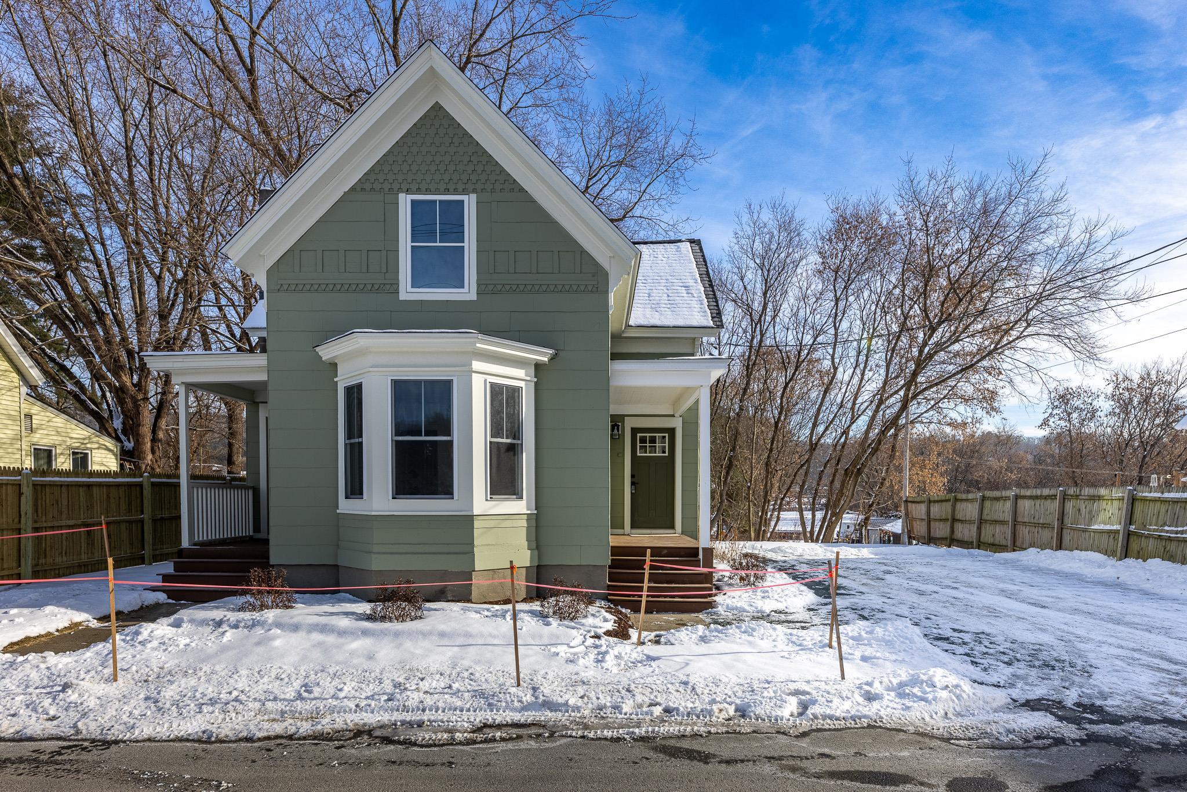
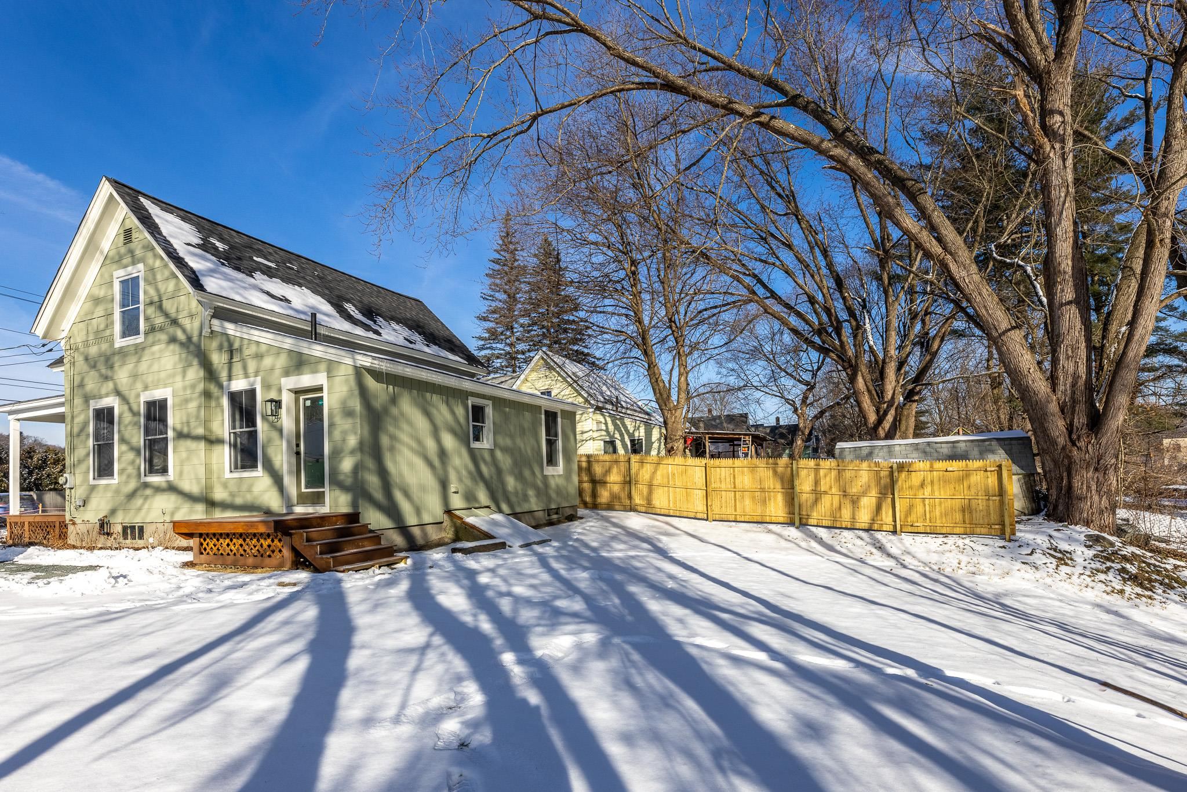

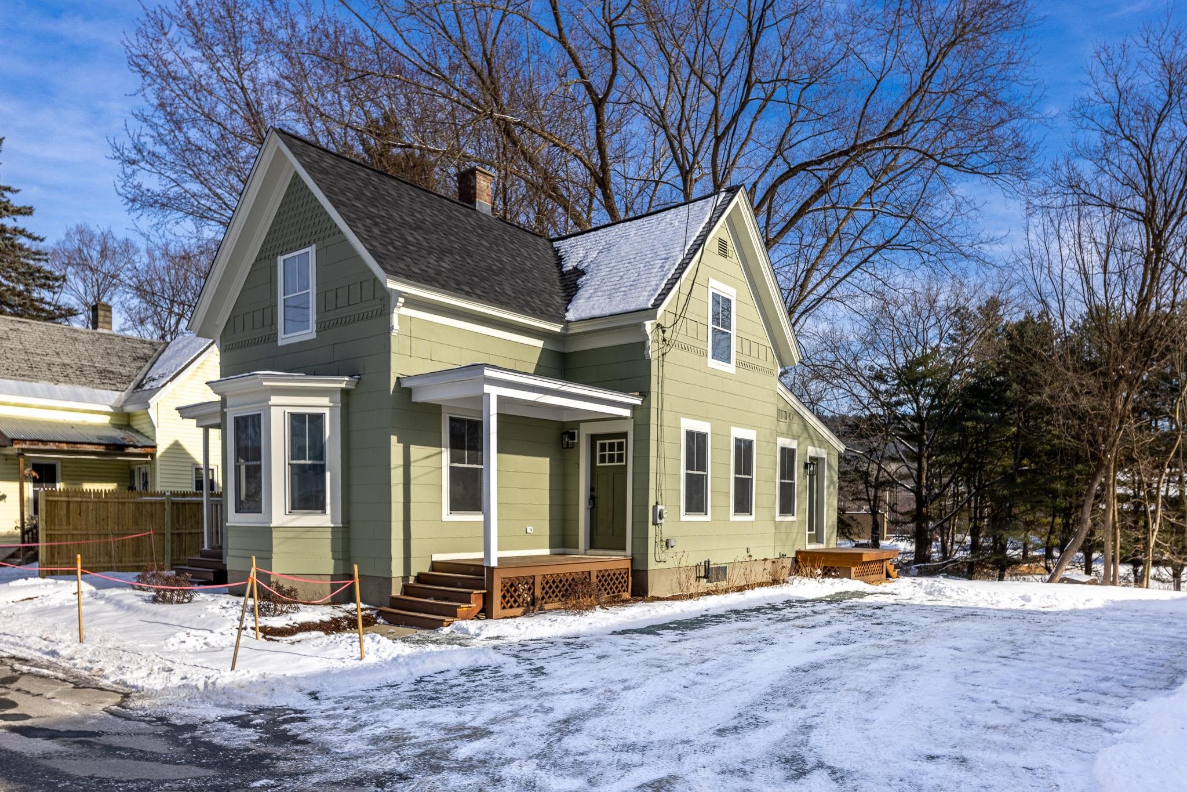

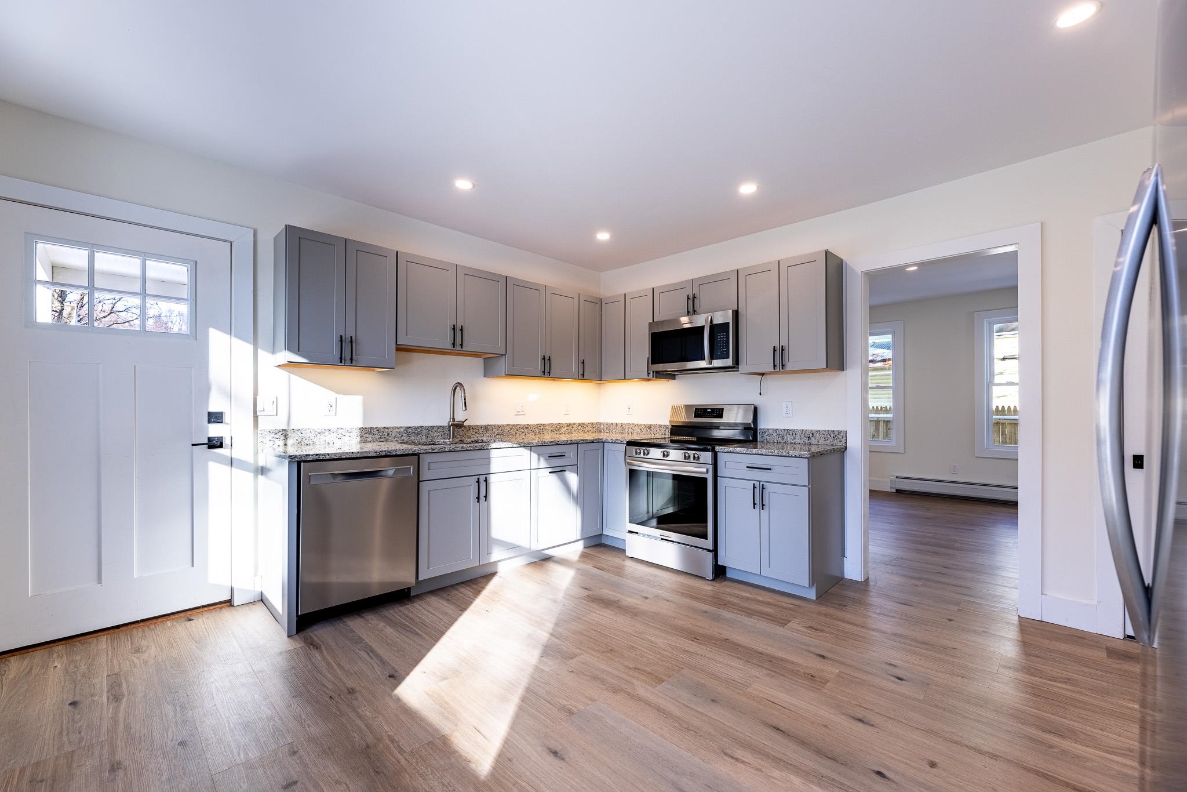
General Property Information
- Property Status:
- Active Under Contract
- Price:
- $419, 000
- Assessed:
- $0
- Assessed Year:
- County:
- VT-Windsor
- Acres:
- 0.30
- Property Type:
- Single Family
- Year Built:
- 1890
- Agency/Brokerage:
- Melissa Robinson
Coldwell Banker LIFESTYLES - Bedrooms:
- 3
- Total Baths:
- 2
- Sq. Ft. (Total):
- 1415
- Tax Year:
- 2024
- Taxes:
- $4, 031
- Association Fees:
Welcome to this beautifully updated New Englander-style home, where modern comfort meets classic charm. This 3-bedroom, 2-bathroom residence has been completely renovated, offering a fresh, move-in-ready living space with an abundance of character. Situated on a spacious .3-acre lot, this home combines contemporary convenience with timeless appeal. Inside, you’ll find a bright and airy open floor plan, with a newly updated interior that includes modern finishes, fresh paint and brand-new windows throughout. The home boasts a fully renovated kitchen, complete with sleek countertops and brand-new appliances. The generous living spaces are bathed in natural light, creating a warm and inviting atmosphere. Key features of the home include: 3 spacious bedrooms with ample closet space 2 updated bathrooms with stylish fixtures and finishes Convenient 1st-floor laundry for added convenience Brand-new roof, insulation, and windows for improved efficiency and comfort. A spacious .3-acre lot, providing plenty of room for outdoor activities and pets. Located just moments from downtown White River Junction, offering easy access to shops, dining, and cultural attractions. Whether you're looking to relax in your cozy home or take a short walk into the heart of town, this property offers the perfect balance of tranquility and accessibility. Don't miss your chance to own this meticulously renovated gem in a most convenient Upper Valley location.
Interior Features
- # Of Stories:
- 2
- Sq. Ft. (Total):
- 1415
- Sq. Ft. (Above Ground):
- 1415
- Sq. Ft. (Below Ground):
- 0
- Sq. Ft. Unfinished:
- 324
- Rooms:
- 8
- Bedrooms:
- 3
- Baths:
- 2
- Interior Desc:
- Dining Area, Walk-in Pantry, Laundry - 1st Floor
- Appliances Included:
- Dishwasher, Dryer, Range - Electric, Refrigerator, Washer
- Flooring:
- Vinyl Plank
- Heating Cooling Fuel:
- Water Heater:
- Basement Desc:
- Dirt Floor, Insulated, Stairs - Interior, Unfinished, Stairs - Basement
Exterior Features
- Style of Residence:
- New Englander
- House Color:
- Green
- Time Share:
- No
- Resort:
- Exterior Desc:
- Exterior Details:
- Amenities/Services:
- Land Desc.:
- Interior Lot, Sloping, Street Lights, Neighborhood, Near Railroad
- Suitable Land Usage:
- Residential
- Roof Desc.:
- Shingle - Asphalt
- Driveway Desc.:
- Gravel
- Foundation Desc.:
- Other
- Sewer Desc.:
- Public
- Garage/Parking:
- No
- Garage Spaces:
- 0
- Road Frontage:
- 0
Other Information
- List Date:
- 2024-12-30
- Last Updated:
- 2025-02-14 15:23:41


