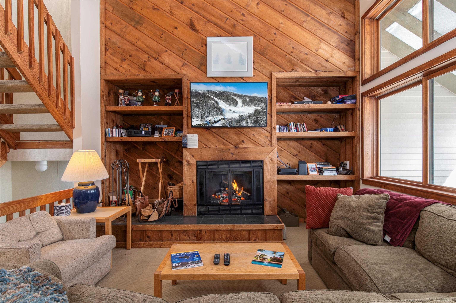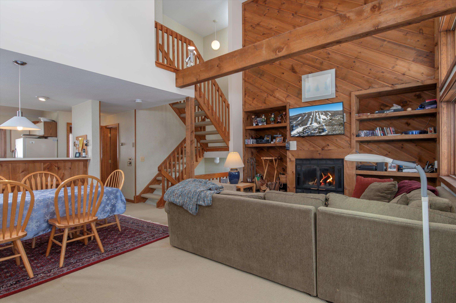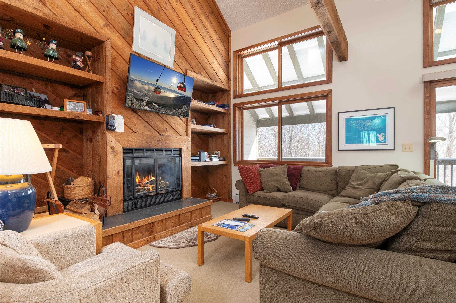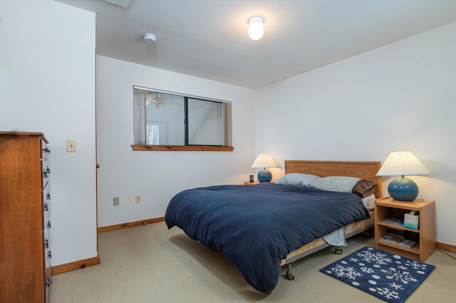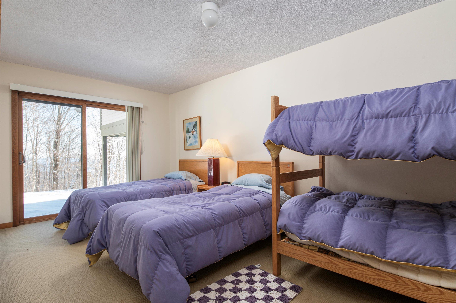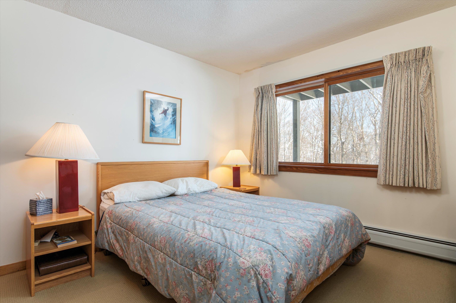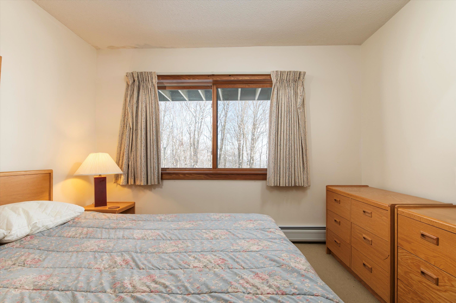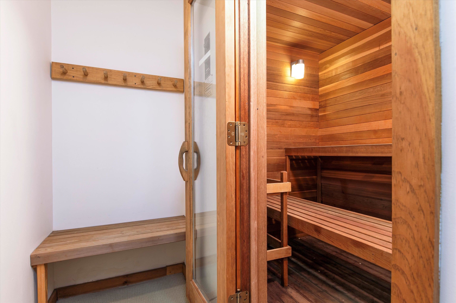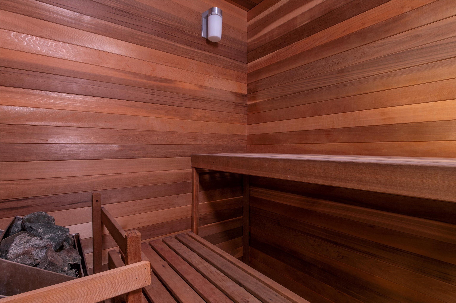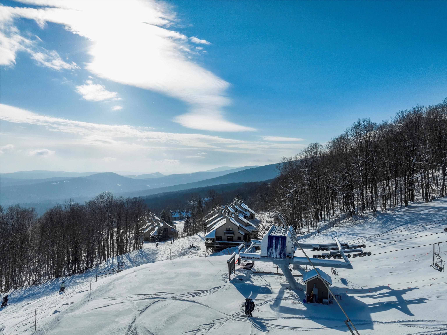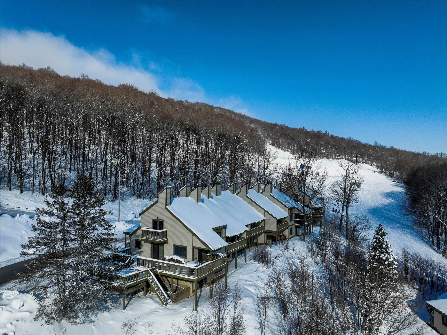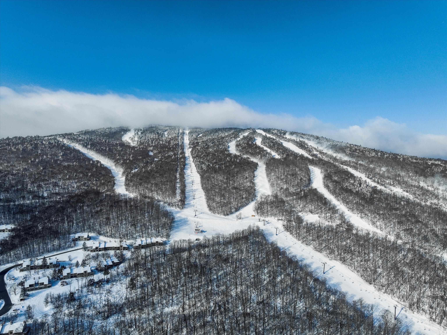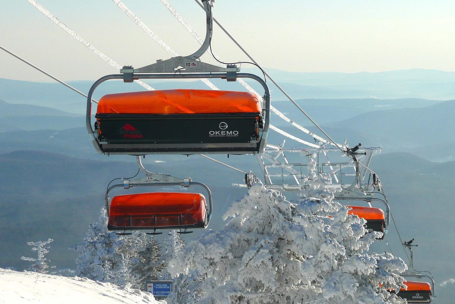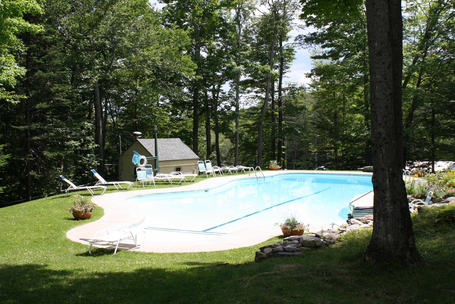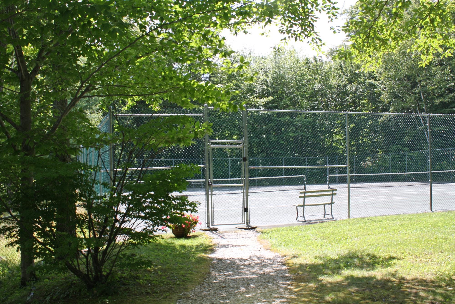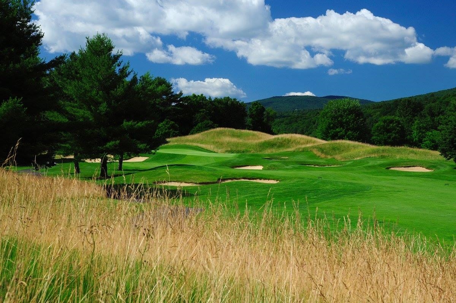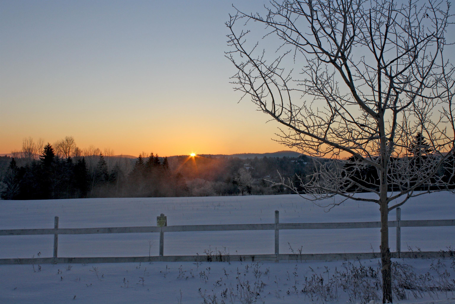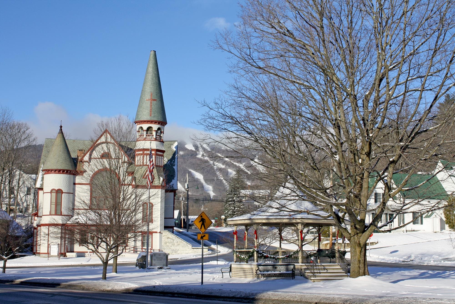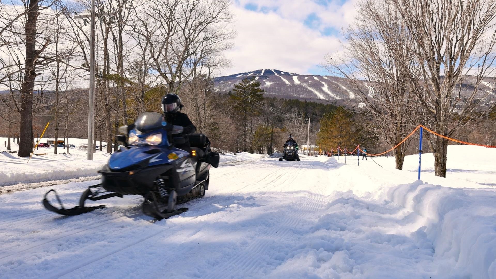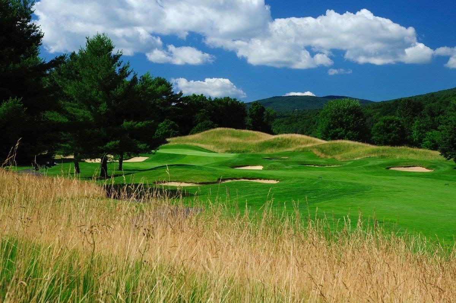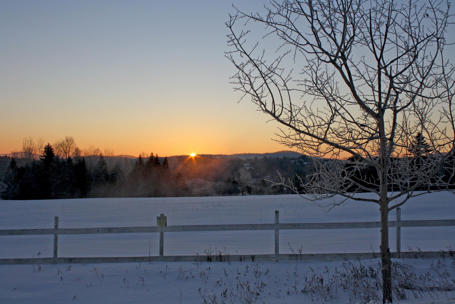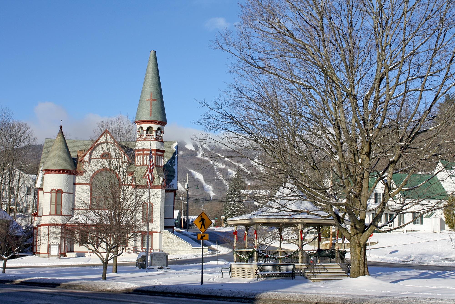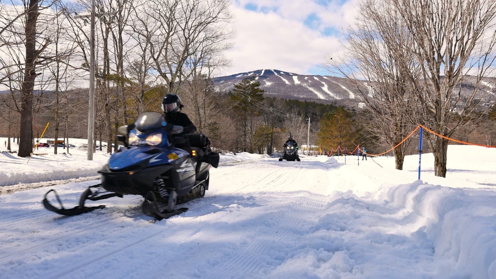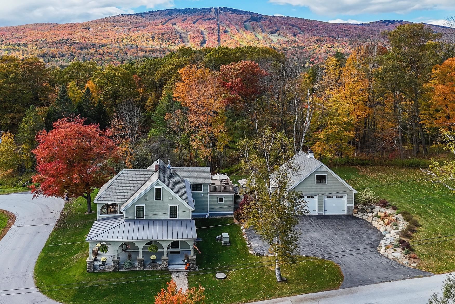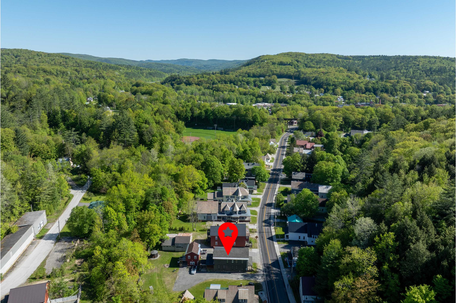1 of 29
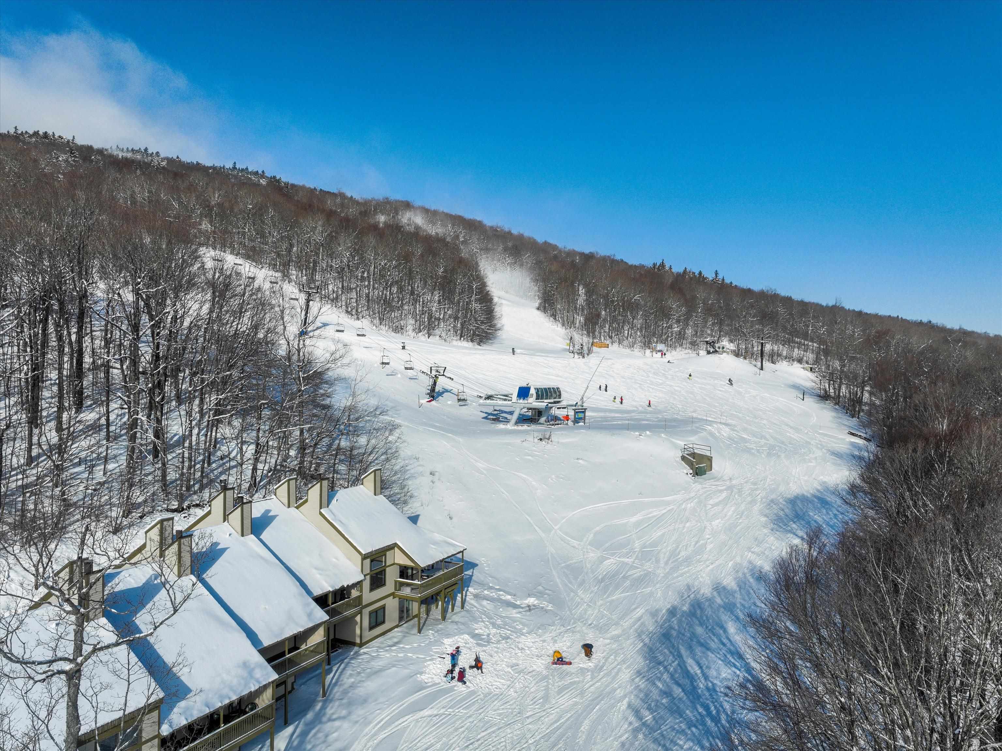
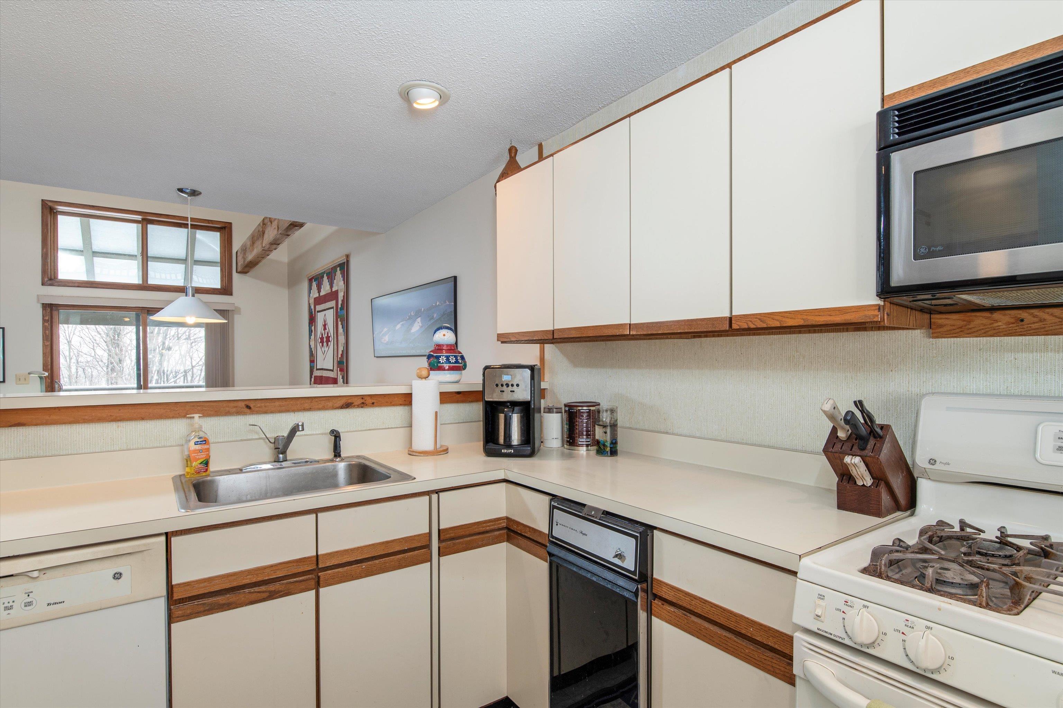

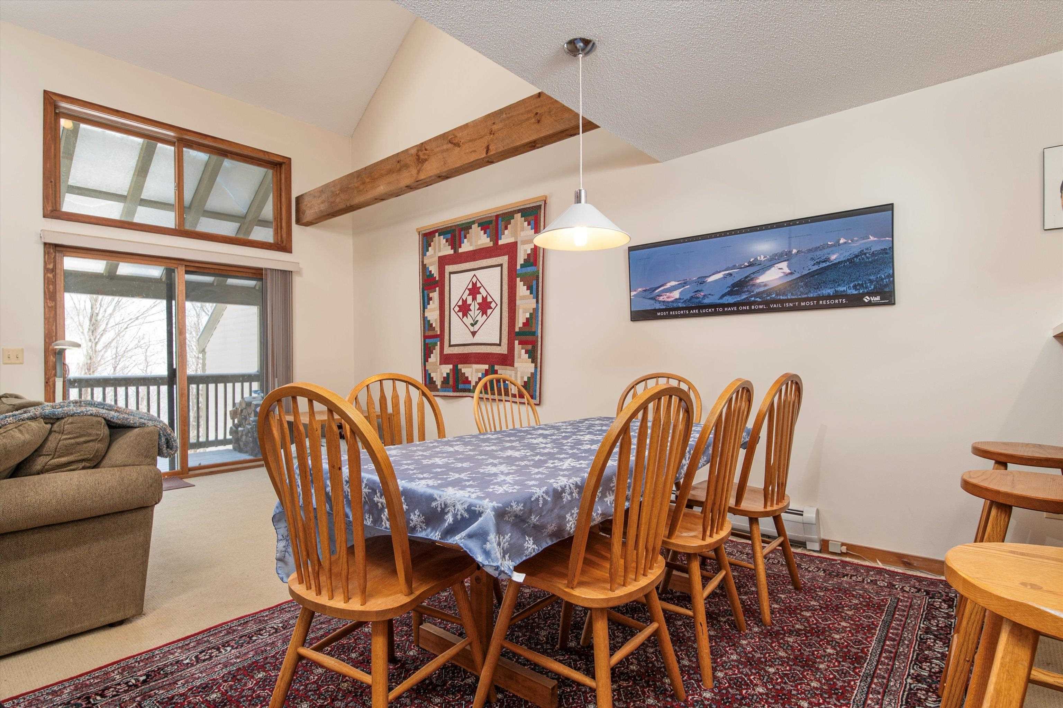
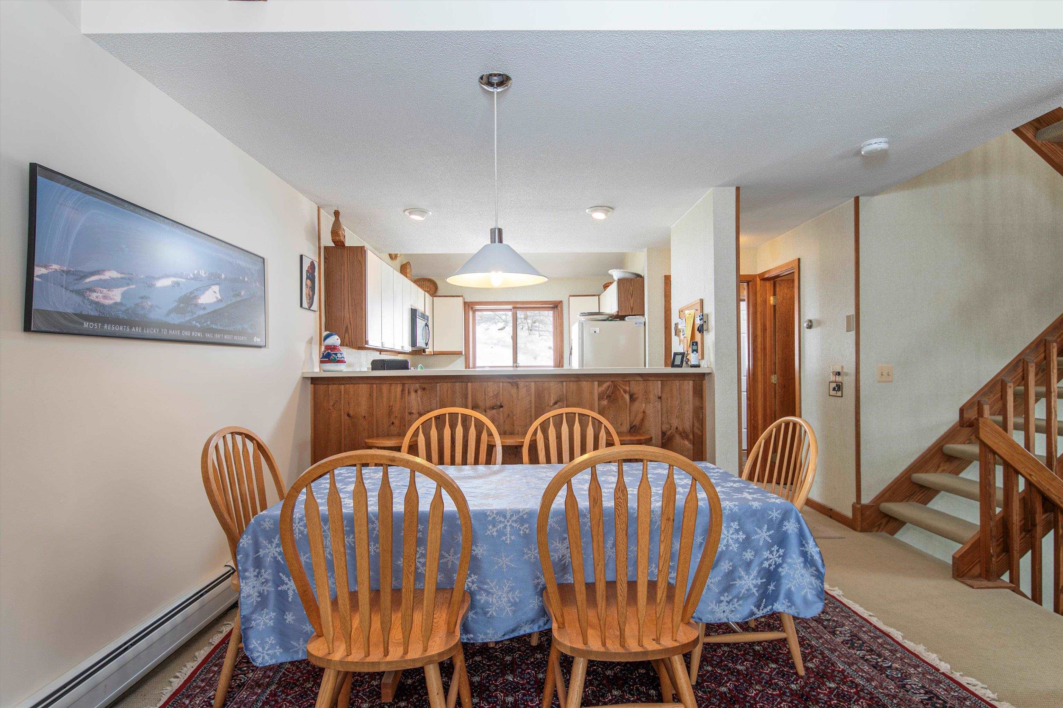
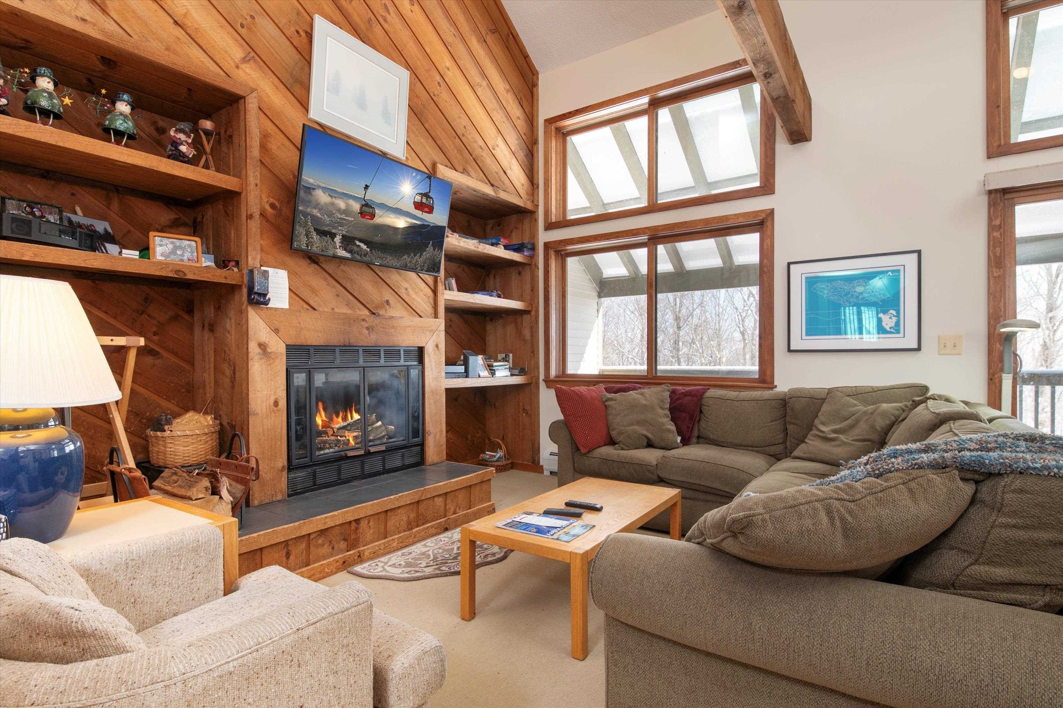
General Property Information
- Property Status:
- Active
- Price:
- $975, 000
- Unit Number
- 37C
- Assessed:
- $0
- Assessed Year:
- County:
- VT-Windsor
- Acres:
- 0.00
- Property Type:
- Condo
- Year Built:
- 1984
- Agency/Brokerage:
- Andre Menard
Mary W. Davis Realtor & Assoc., Inc. - Bedrooms:
- 3
- Total Baths:
- 3
- Sq. Ft. (Total):
- 1694
- Tax Year:
- 2024
- Taxes:
- $12, 017
- Association Fees:
Located directly on the Upper Sachem trail and abutting the Okemo State Forest, this 3-bedroom townhome offers one of the best slopeside locations on Okemo. Three level design offers a wonderful separation of space. Main level includes mudroom with built ins and cubbies, kitchen with vaulted ceiling, and breakfast bar with window looking out towards the state forest. Separate dining room adjoins well-proportioned living room with cathedral ceiling and centered by a fireplace. Large deck off the living room overlooks the ski trail and offers seasonal long distance mountain views. Private primary bedroom suite occupies the top level with views out to the state forest. Ground floor includes two additional bedrooms, full bath, sauna, laundry room, and storage room. Two private ski closets off the rear deck lead you to the slopes and the best in slopeside living.
Interior Features
- # Of Stories:
- 2.5
- Sq. Ft. (Total):
- 1694
- Sq. Ft. (Above Ground):
- 1694
- Sq. Ft. (Below Ground):
- 0
- Sq. Ft. Unfinished:
- 0
- Rooms:
- 12
- Bedrooms:
- 3
- Baths:
- 3
- Interior Desc:
- Cathedral Ceiling, Fireplaces - 1, Primary BR w/ BA, Vaulted Ceiling
- Appliances Included:
- Cooktop - Gas, Dishwasher, Dryer, Microwave, Range - Gas, Refrigerator, Trash Compactor, Stove - Gas
- Flooring:
- Carpet, Vinyl
- Heating Cooling Fuel:
- Water Heater:
- Basement Desc:
Exterior Features
- Style of Residence:
- Contemporary
- House Color:
- Time Share:
- No
- Resort:
- Yes
- Exterior Desc:
- Exterior Details:
- Deck
- Amenities/Services:
- Land Desc.:
- Ski Area, Ski Trailside, View, Adjoins St/Nat'l Forest, Mountain
- Suitable Land Usage:
- Roof Desc.:
- Shingle
- Driveway Desc.:
- Common/Shared
- Foundation Desc.:
- Concrete
- Sewer Desc.:
- Public
- Garage/Parking:
- No
- Garage Spaces:
- 0
- Road Frontage:
- 0
Other Information
- List Date:
- 2024-12-27
- Last Updated:
- 2025-01-10 20:11:11


