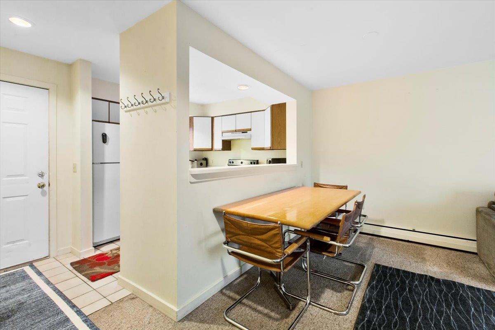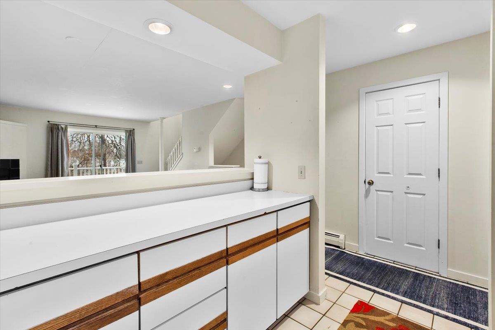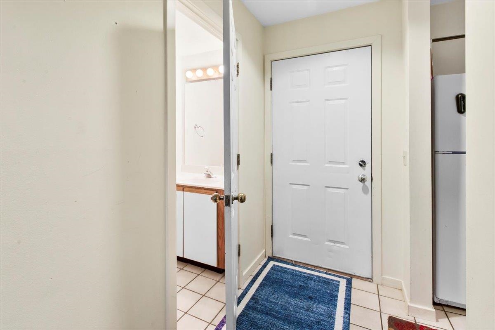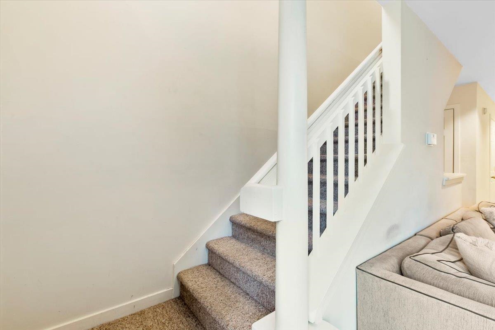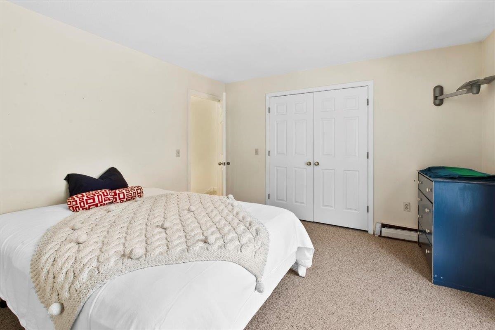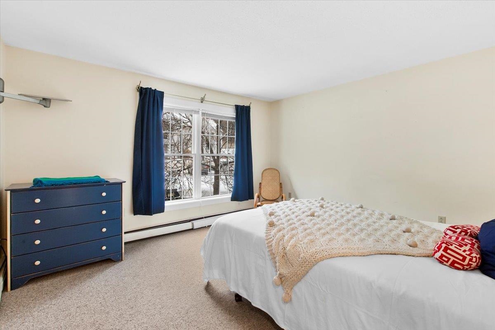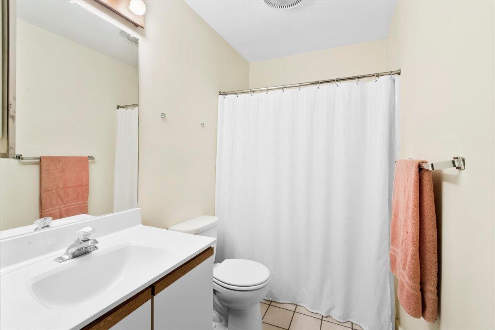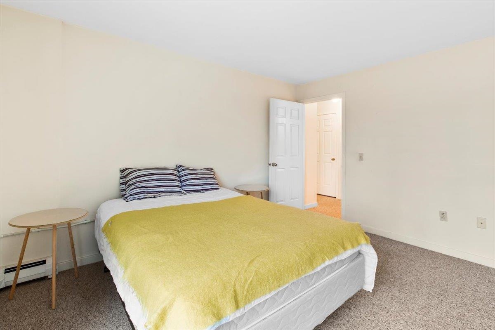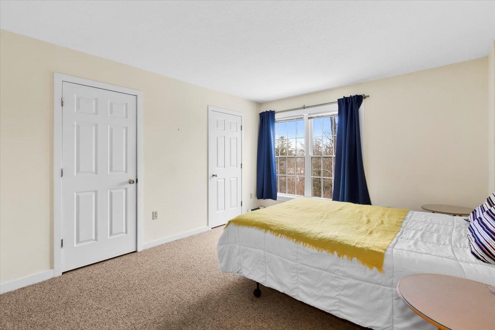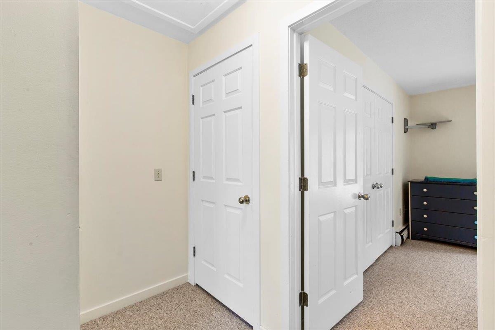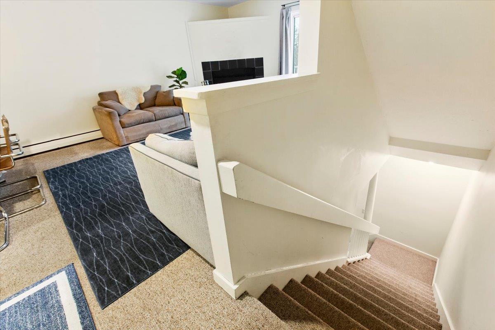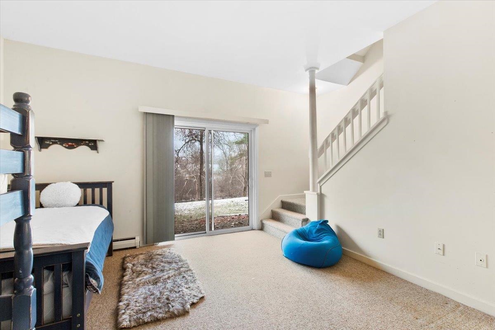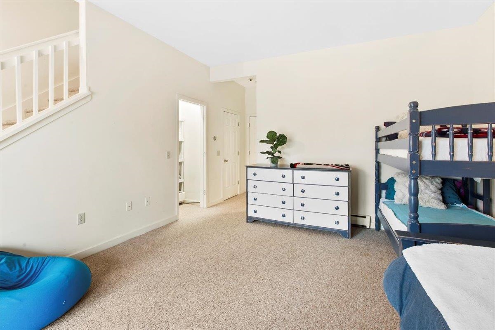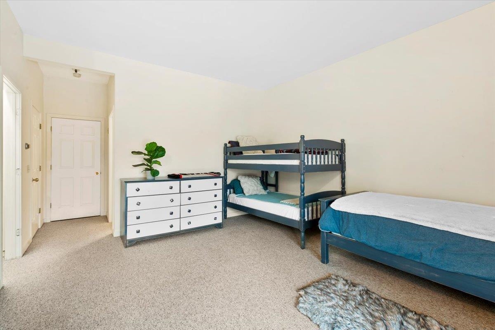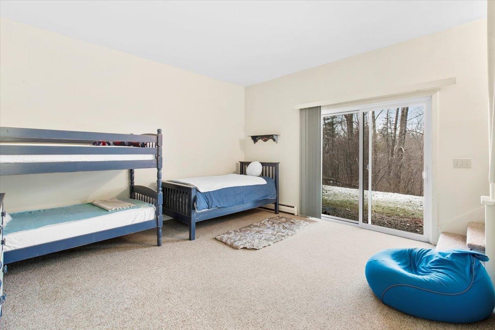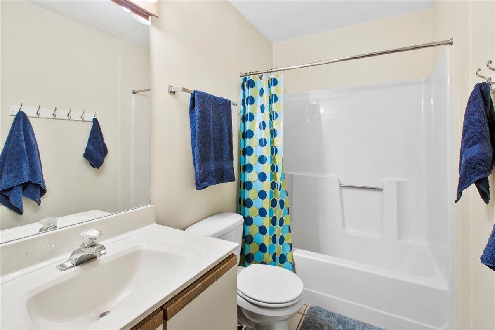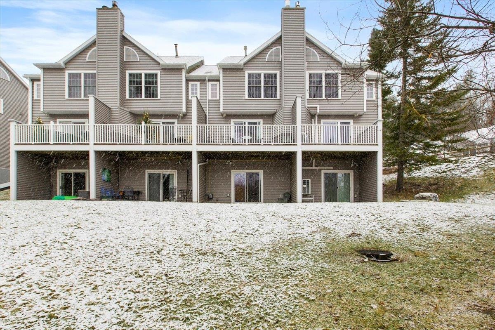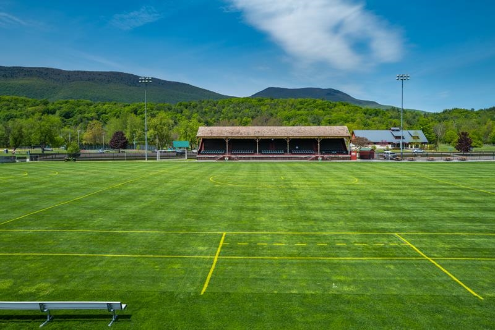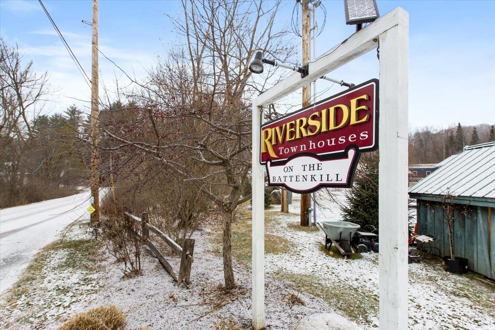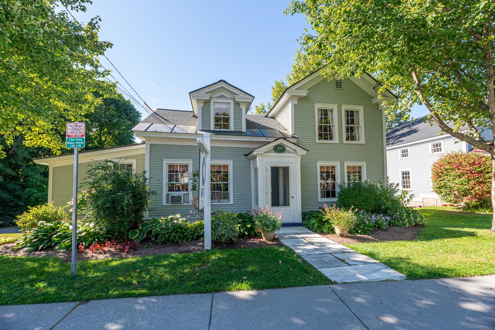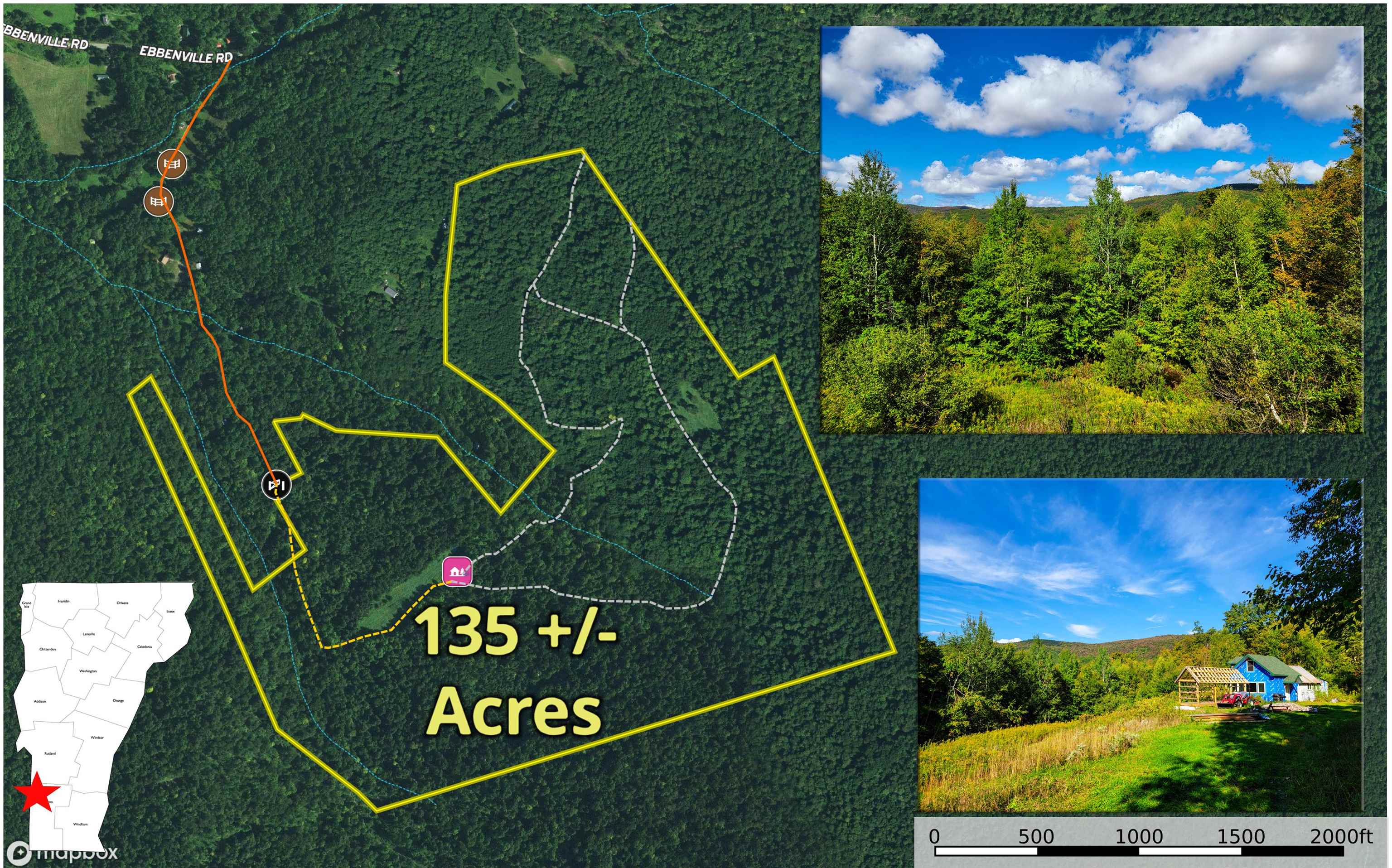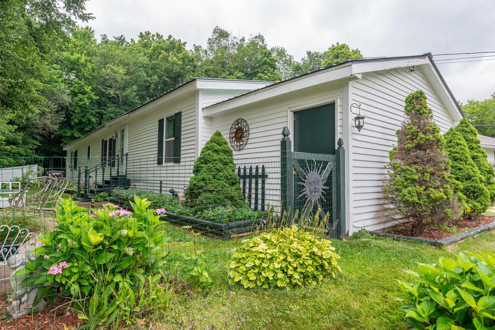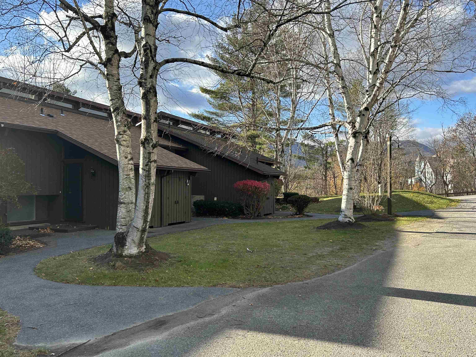1 of 29
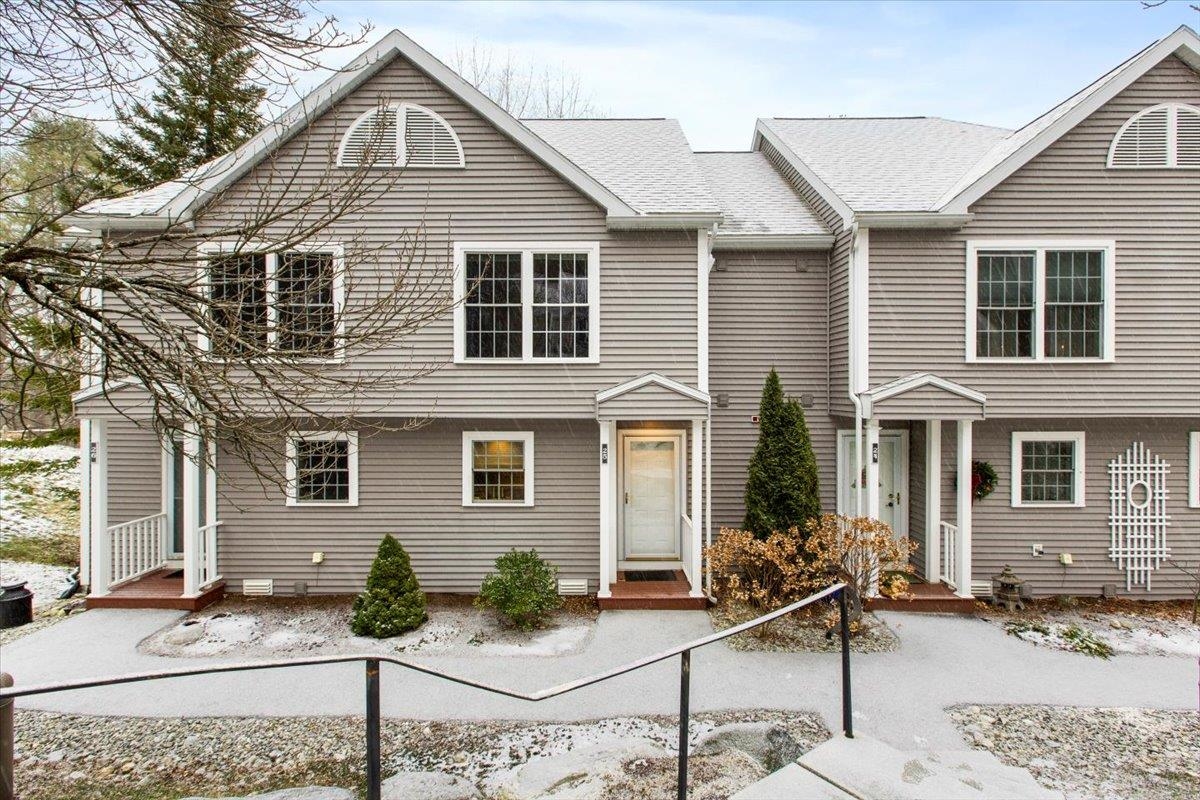
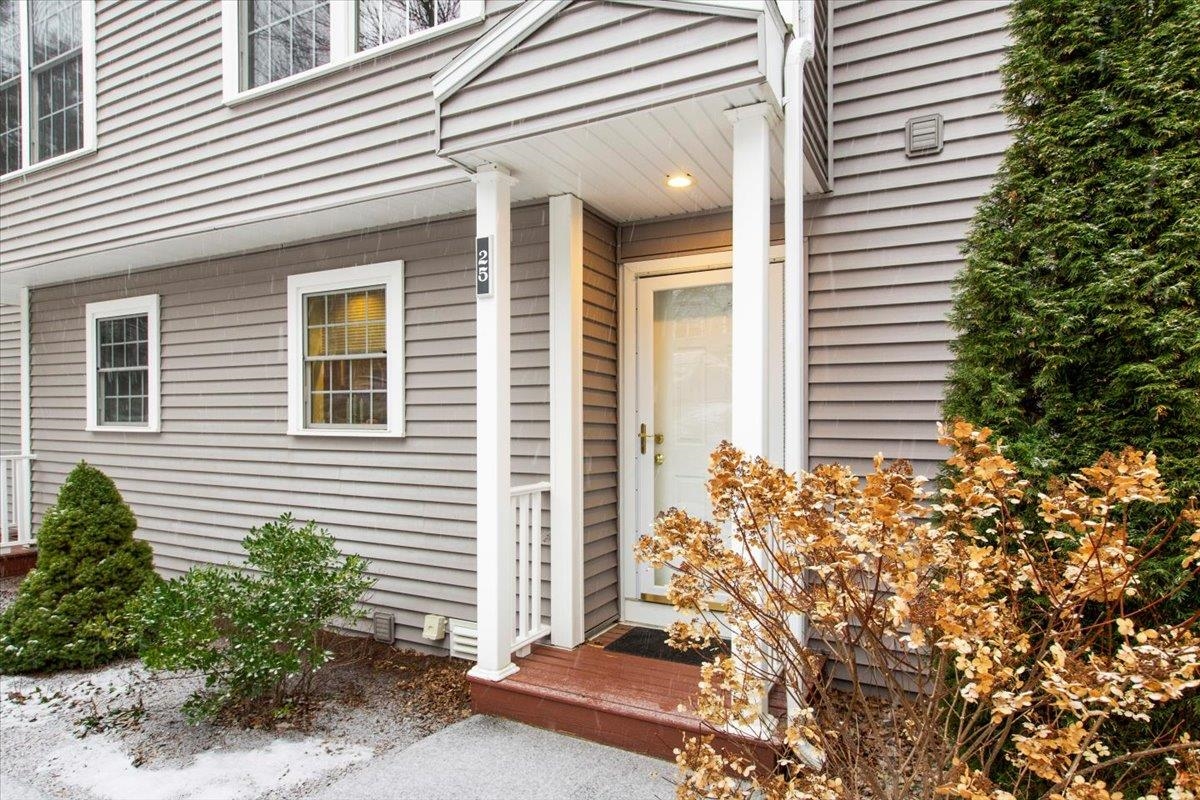




General Property Information
- Property Status:
- Active
- Price:
- $380, 000
- Unit Number
- 25
- Assessed:
- $0
- Assessed Year:
- County:
- VT-Bennington
- Acres:
- 0.00
- Property Type:
- Condo
- Year Built:
- 1988
- Agency/Brokerage:
- Jamie Luke
TPW Real Estate - Bedrooms:
- 3
- Total Baths:
- 3
- Sq. Ft. (Total):
- 1608
- Tax Year:
- 2024
- Taxes:
- $4, 119
- Association Fees:
This 3BR cape-style condominium is a well-built, rare find, with a back deck and walk-out basement inviting peaceful moments watching the sun rise over the Green Mountains and Battenkill River. Nestled just up the hill from the Manchester Recreation Park, rain trail, and Barnstead Inn, and just up Bonnet St. from Manchester Center, you're so close to it all yet ensconced in privacy. Cook and spend time with friends in the open-concept kitchen/living room, with a fire in the fireplace and plenty of natural light. Upstairs, two bedrooms, a laundry closet, and a bathroom offer a functional private escape. The downstairs space is versatile with a full bathroom and living space that can count as either a bedroom or second living room with indoor/outdoor flow. It's easy to show. Come take a look!
Interior Features
- # Of Stories:
- 3
- Sq. Ft. (Total):
- 1608
- Sq. Ft. (Above Ground):
- 1084
- Sq. Ft. (Below Ground):
- 524
- Sq. Ft. Unfinished:
- 0
- Rooms:
- 7
- Bedrooms:
- 3
- Baths:
- 3
- Interior Desc:
- Ceiling Fan, Dining Area, Fireplaces - 1, Hearth, Living/Dining, Natural Light, Laundry - 2nd Floor
- Appliances Included:
- Dishwasher, Dryer, Range - Electric, Refrigerator, Washer, Stove - Electric
- Flooring:
- Carpet
- Heating Cooling Fuel:
- Water Heater:
- Basement Desc:
- Finished, Insulated, Walkout, Interior Access, Exterior Access, Stairs - Basement
Exterior Features
- Style of Residence:
- Cape
- House Color:
- Grey
- Time Share:
- No
- Resort:
- No
- Exterior Desc:
- Exterior Details:
- Deck
- Amenities/Services:
- Land Desc.:
- Condo Development, Country Setting, In Town, Near Paths
- Suitable Land Usage:
- Roof Desc.:
- Shingle
- Driveway Desc.:
- Paved
- Foundation Desc.:
- Concrete
- Sewer Desc.:
- Public
- Garage/Parking:
- No
- Garage Spaces:
- 0
- Road Frontage:
- 0
Other Information
- List Date:
- 2024-12-26
- Last Updated:
- 2024-12-26 13:38:02



