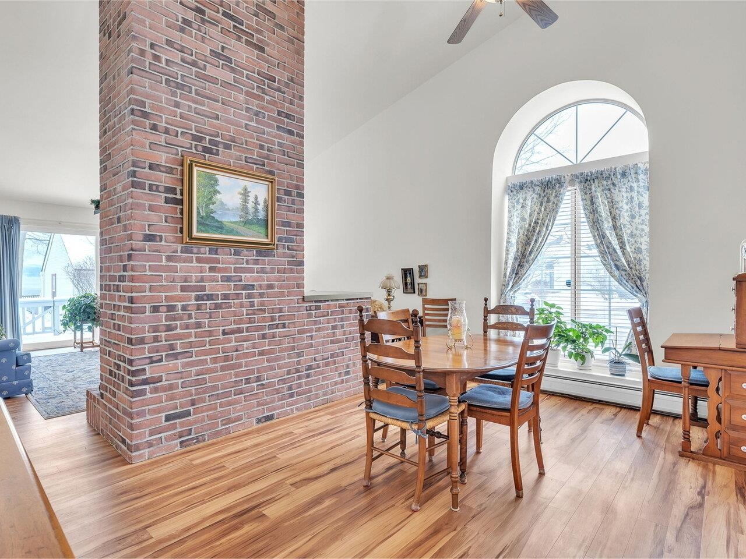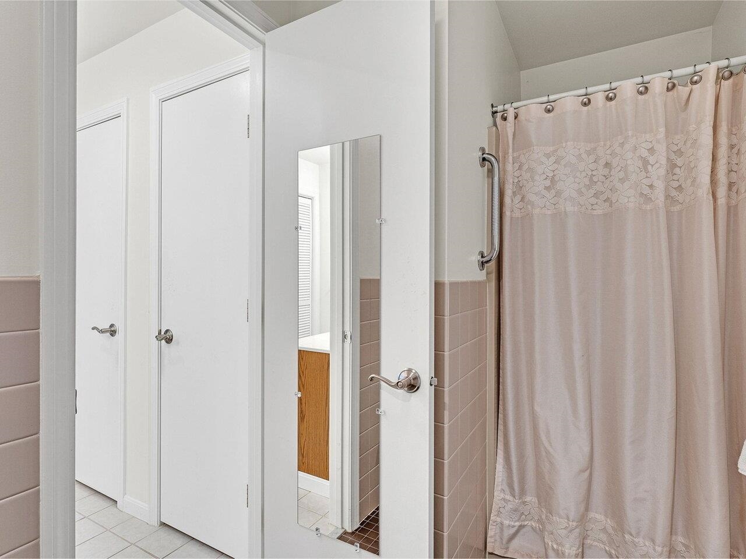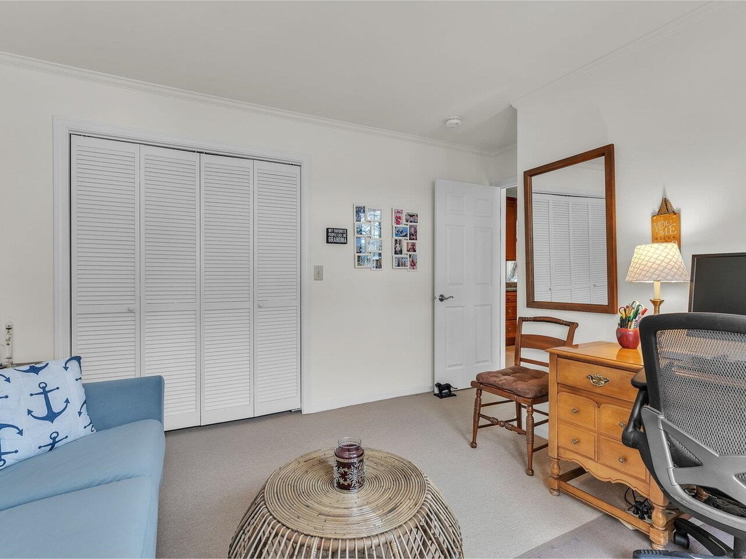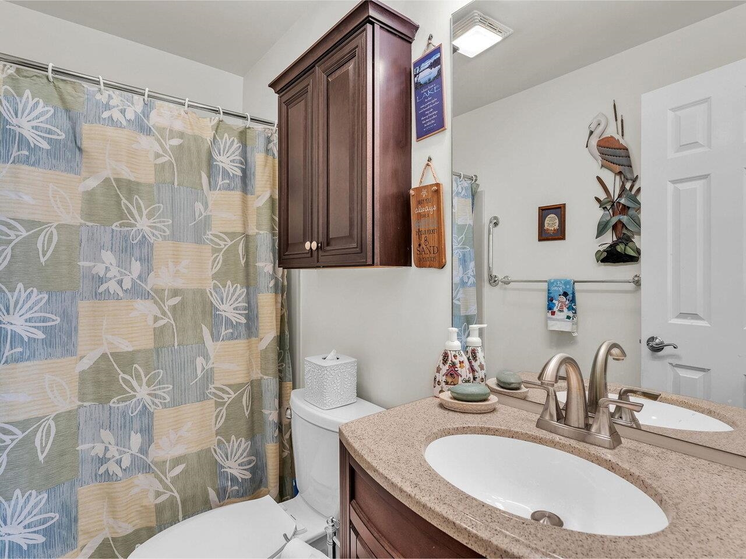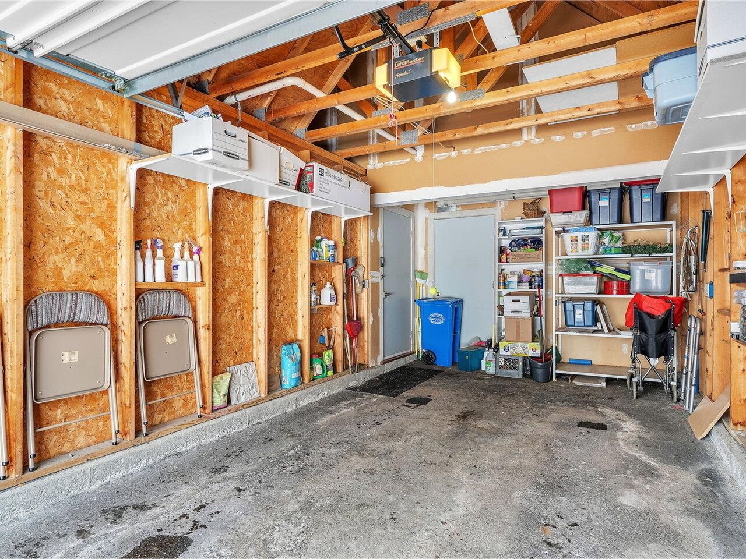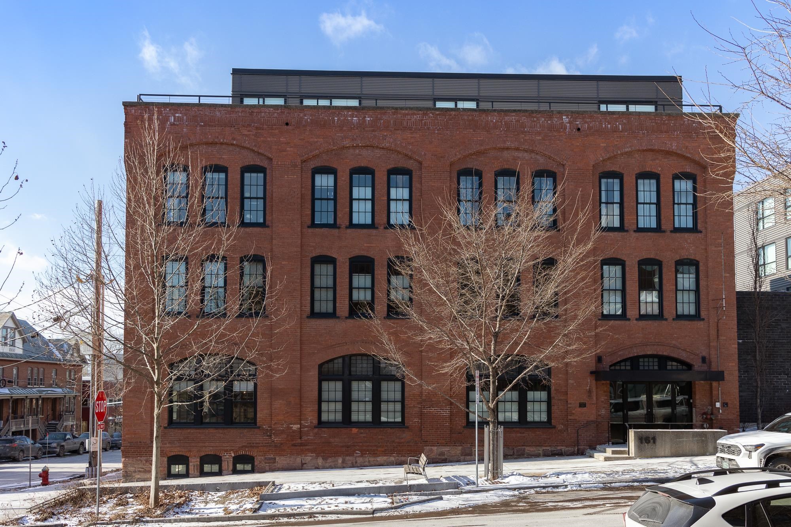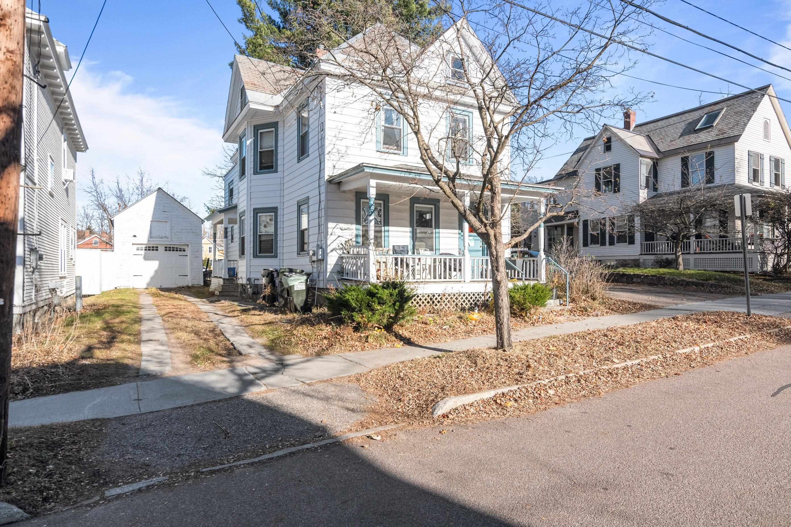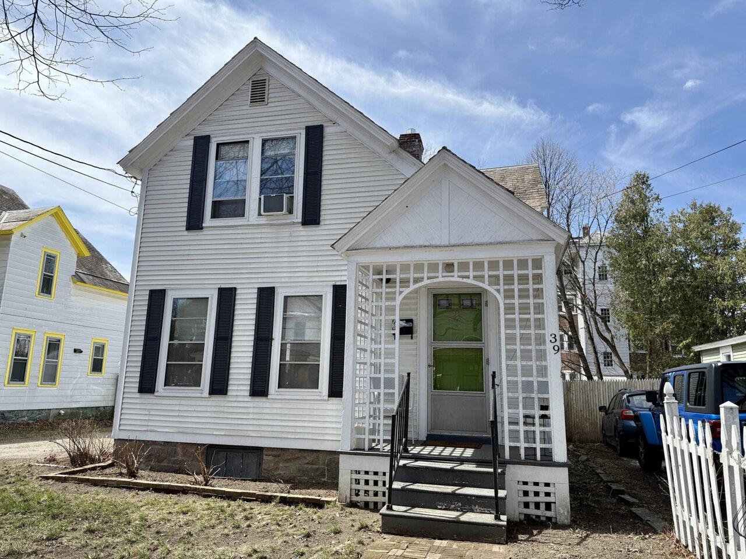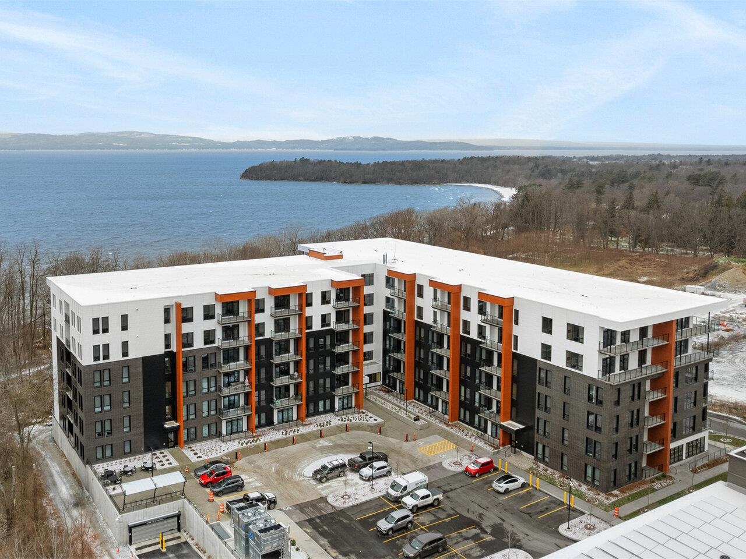1 of 32






General Property Information
- Property Status:
- Active
- Price:
- $579, 500
- Assessed:
- $0
- Assessed Year:
- County:
- VT-Chittenden
- Acres:
- 0.00
- Property Type:
- Condo
- Year Built:
- 1985
- Agency/Brokerage:
- Deborah Hanley
Coldwell Banker Hickok and Boardman - Bedrooms:
- 2
- Total Baths:
- 2
- Sq. Ft. (Total):
- 1398
- Tax Year:
- 2024
- Taxes:
- $9, 882
- Association Fees:
Discover easy living and numerous updates in this lovely 2-bedroom, 2-bath garden-style condo in the desirable Village at Northshore Condominiums. Enjoy single-level living with vaulted ceilings and stunning views of Lake Champlain and the Adirondacks, plus the rare benefit of an attached garage. The beautifully renovated kitchen features gorgeous cherry cabinets, granite countertops, stainless steel appliances, tile flooring, and a large pantry. An open floor plan connects the vaulted dining and living areas, separated by a gas-converted brick fireplace - the perfect place to take in the scenic views. New CoreTec flooring adds modern appeal, while updated sliding glass doors in the living room and bedroom lead to a spacious deck with two awnings, ideal for relaxing and enjoying ever-changing sunsets. The primary suite boasts two walk-in closets, large linen closet, and en suite bath with jetted tub and walk-in shower. A versatile guest bedroom doubles as an office, complete with a generous storage closet. The second bathroom includes an updated vanity and tile flooring. Additional features include two wall AC units and a newer gas hot water heater. As part of the Northshore community, enjoy private lake access, a pool, tennis courts, EV charging stations, and direct access to the Burlington Bike Path. Conveniently located near shopping and a short drive to Downtown Burlington, this condo offers a truly special lifestyle.
Interior Features
- # Of Stories:
- 1
- Sq. Ft. (Total):
- 1398
- Sq. Ft. (Above Ground):
- 1398
- Sq. Ft. (Below Ground):
- 0
- Sq. Ft. Unfinished:
- 0
- Rooms:
- 5
- Bedrooms:
- 2
- Baths:
- 2
- Interior Desc:
- Blinds, Fireplace - Gas, Fireplaces - 1, Hearth, Living/Dining, Primary BR w/ BA, Natural Light, Storage - Indoor, Vaulted Ceiling, Walk-in Closet, Walk-in Pantry, Whirlpool Tub, Laundry - 1st Floor
- Appliances Included:
- Dishwasher, Disposal, Dryer, Microwave, Range - Gas, Refrigerator, Washer
- Flooring:
- Carpet, Manufactured, Other, Tile
- Heating Cooling Fuel:
- Water Heater:
- Basement Desc:
- None
Exterior Features
- Style of Residence:
- End Unit, Single Level
- House Color:
- White
- Time Share:
- No
- Resort:
- No
- Exterior Desc:
- Exterior Details:
- Deck, Natural Shade, Pool - In Ground, Porch - Covered, Storage, Tennis Court, Window Screens, Windows - Double Pane, Beach Access
- Amenities/Services:
- Land Desc.:
- Beach Access, Condo Development, Lake Access, Lake Frontage, Lake View, Landscaped, Level, Mountain View, Trail/Near Trail, Walking Trails, Water View, Near Shopping, Near School(s)
- Suitable Land Usage:
- Roof Desc.:
- Shingle - Architectural
- Driveway Desc.:
- Common/Shared, Paved
- Foundation Desc.:
- Slab - Concrete
- Sewer Desc.:
- Public
- Garage/Parking:
- Yes
- Garage Spaces:
- 1
- Road Frontage:
- 0
Other Information
- List Date:
- 2024-12-24
- Last Updated:
- 2025-02-21 16:50:41



