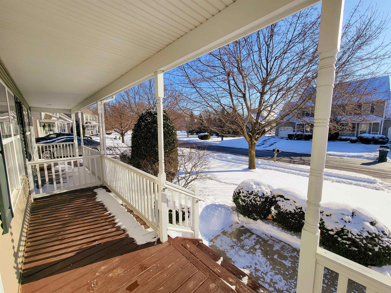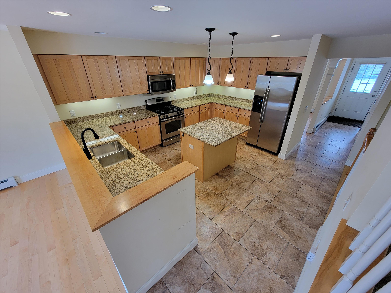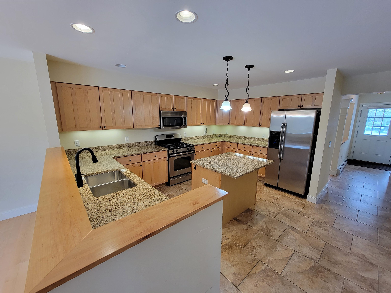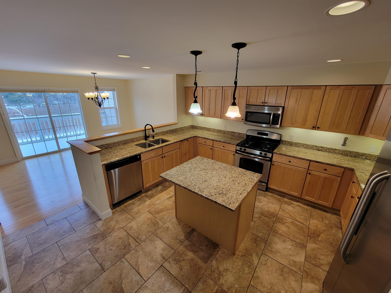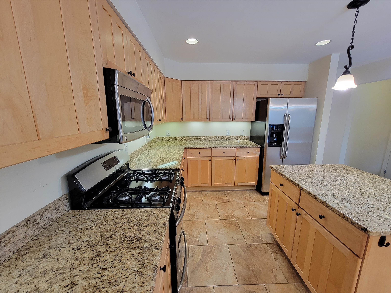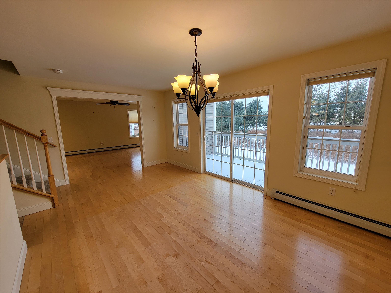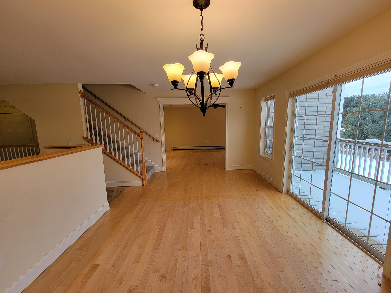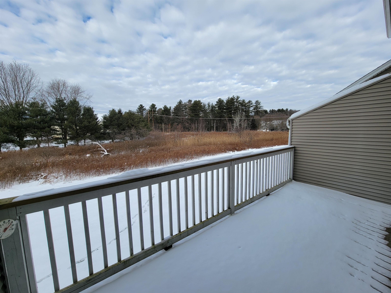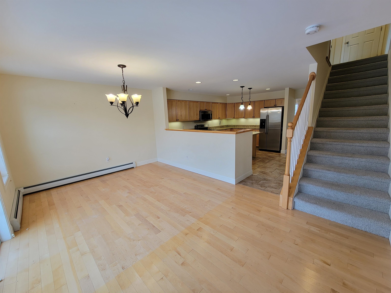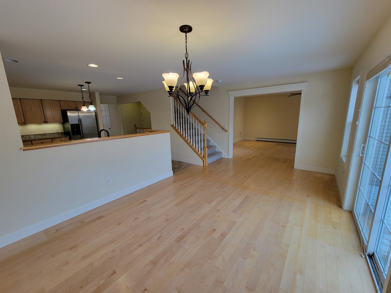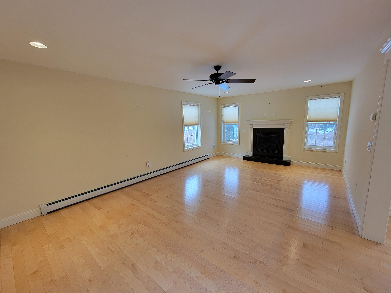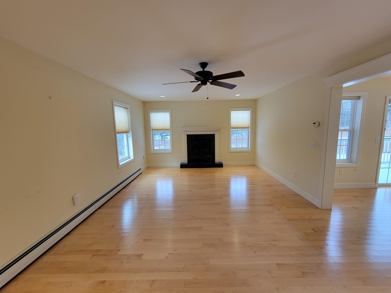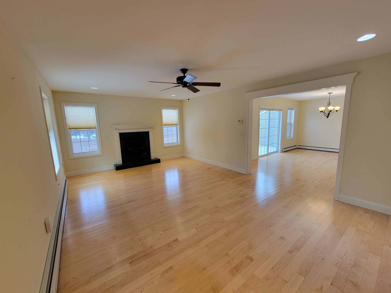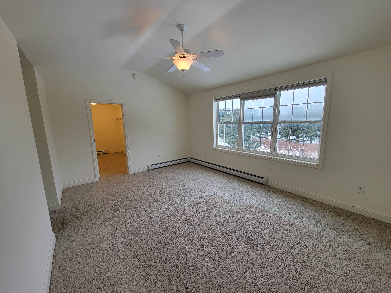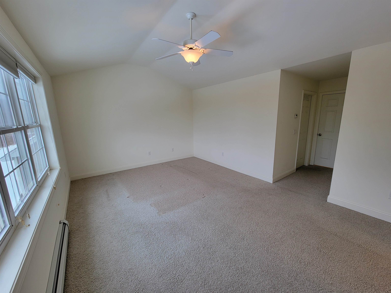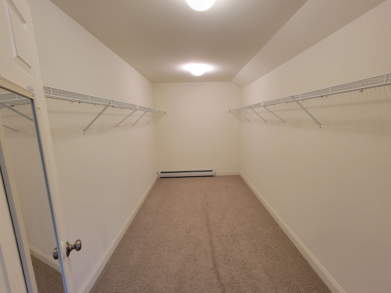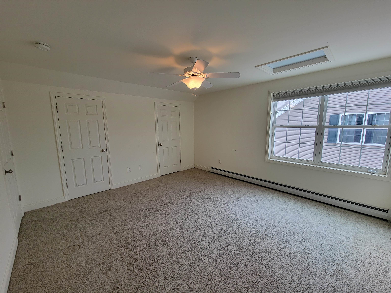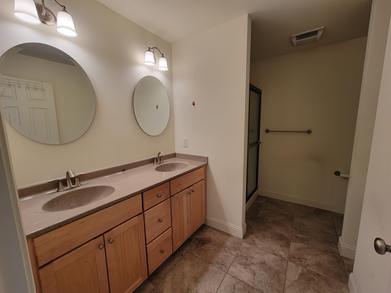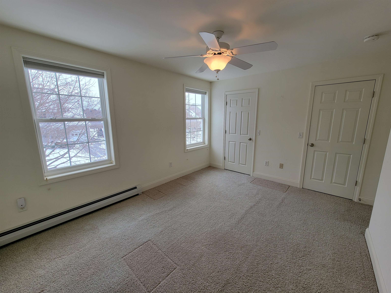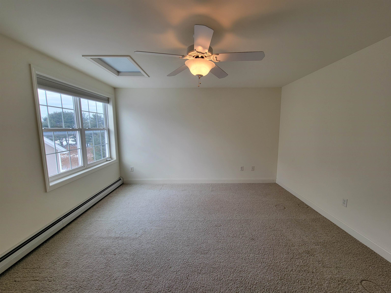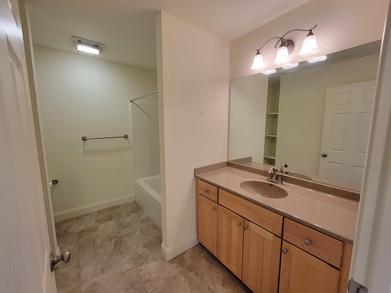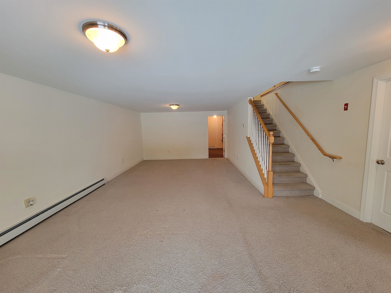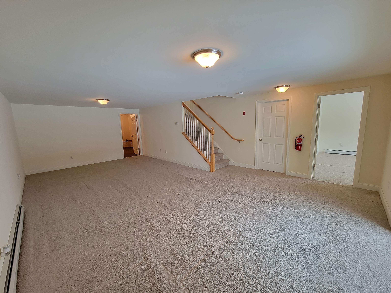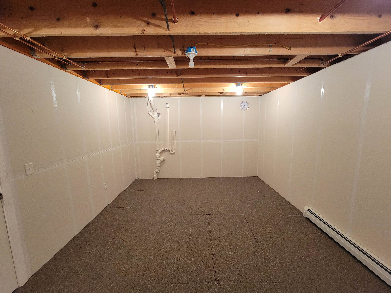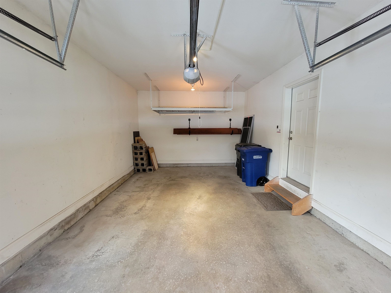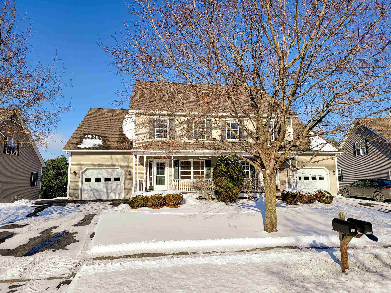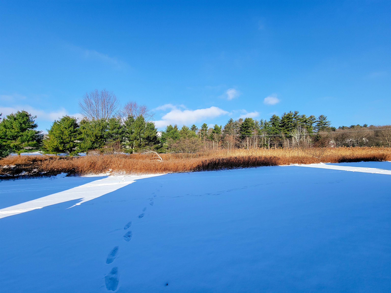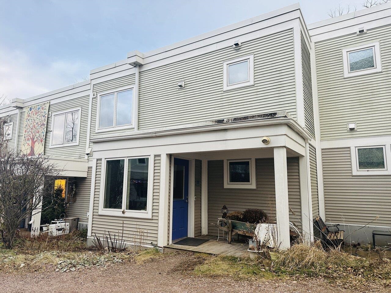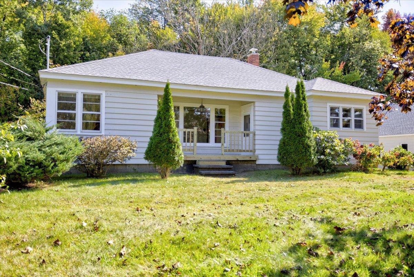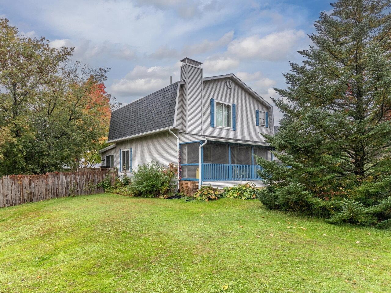1 of 42

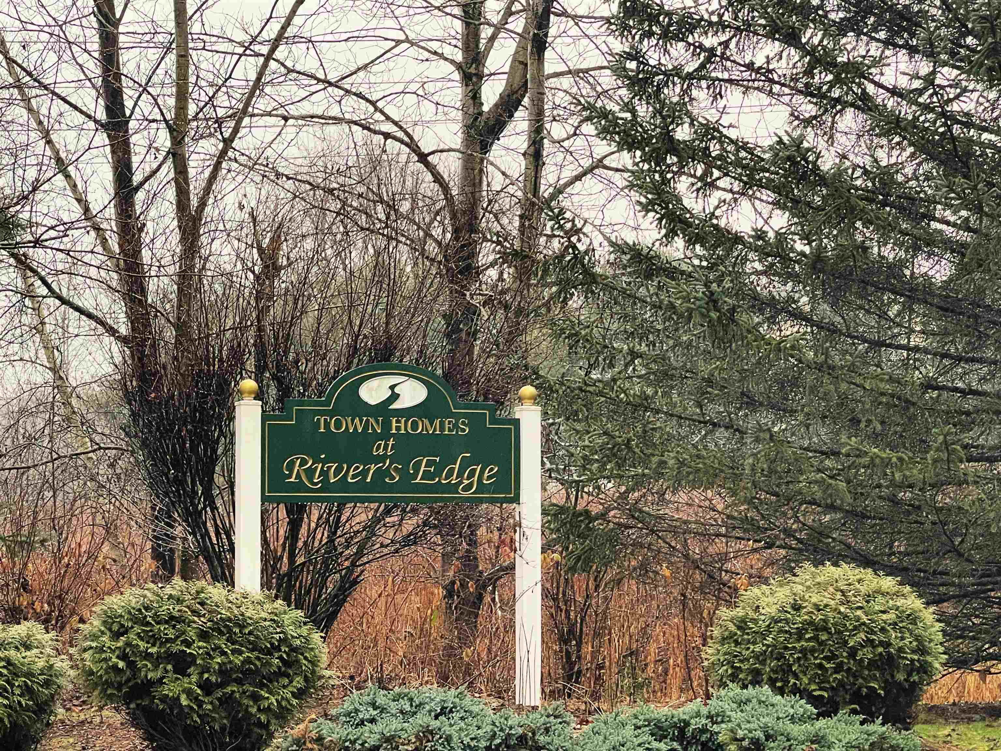
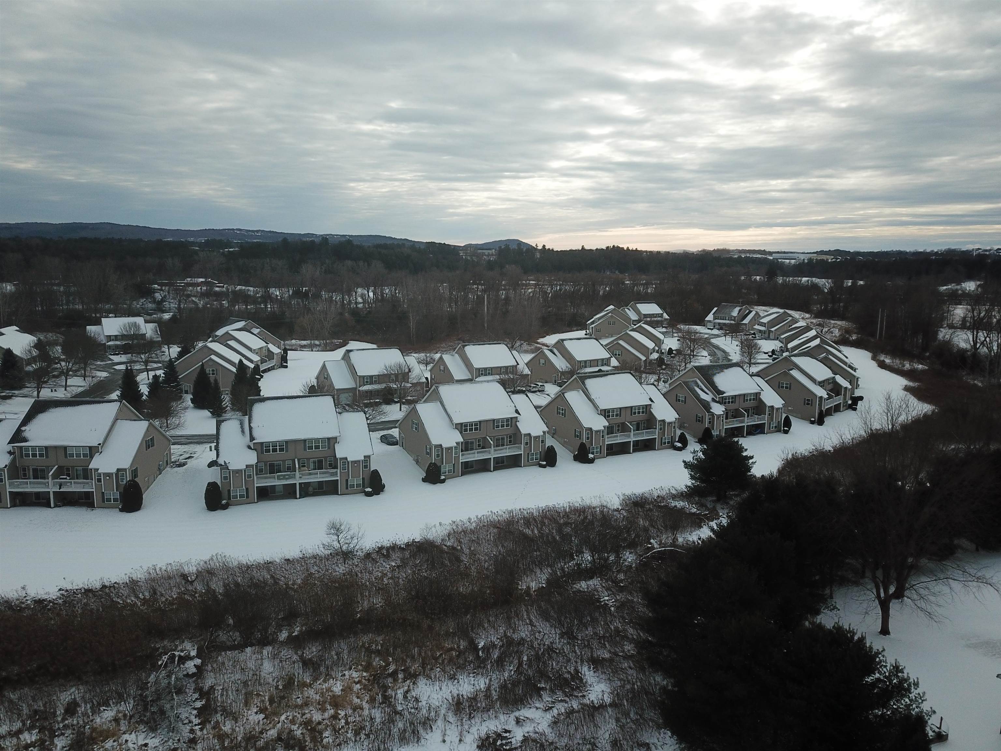
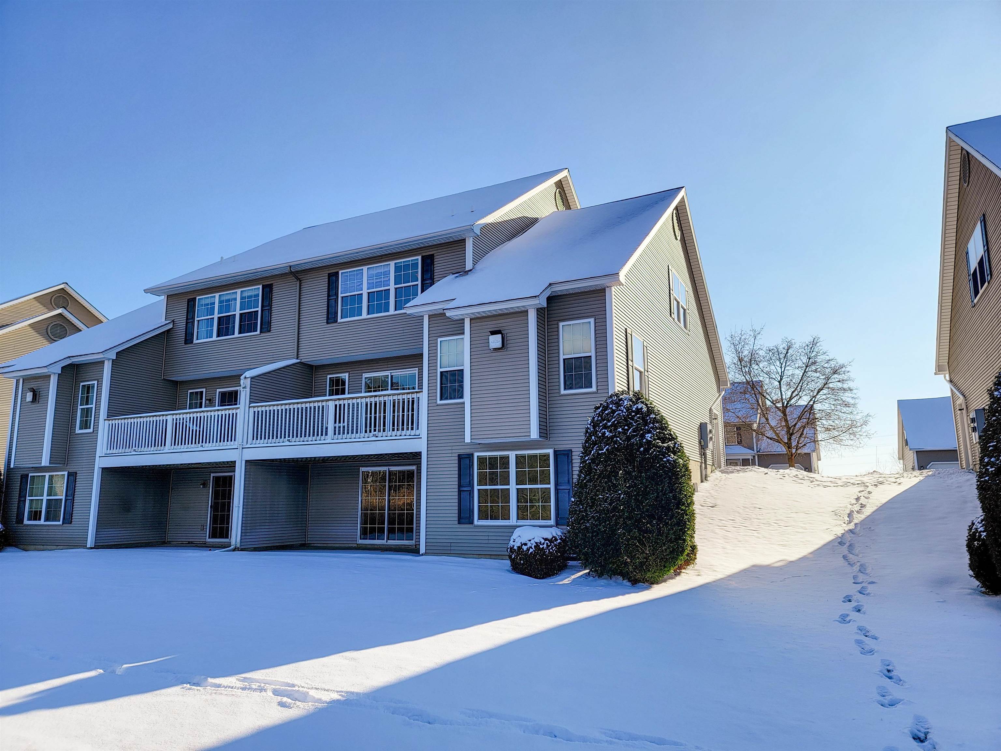
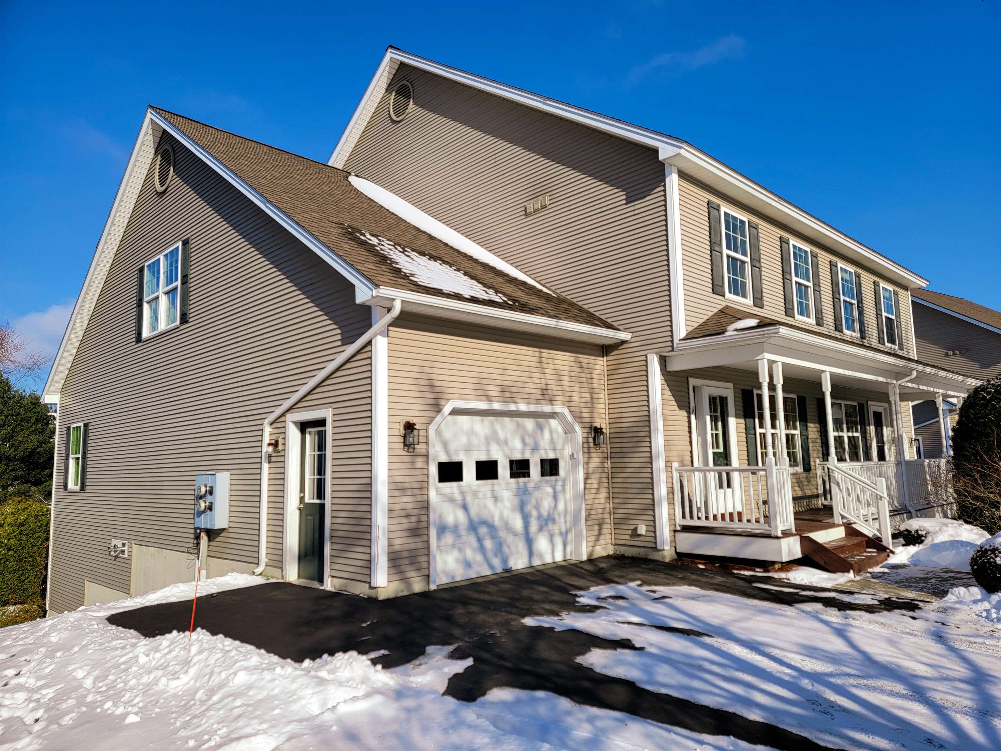
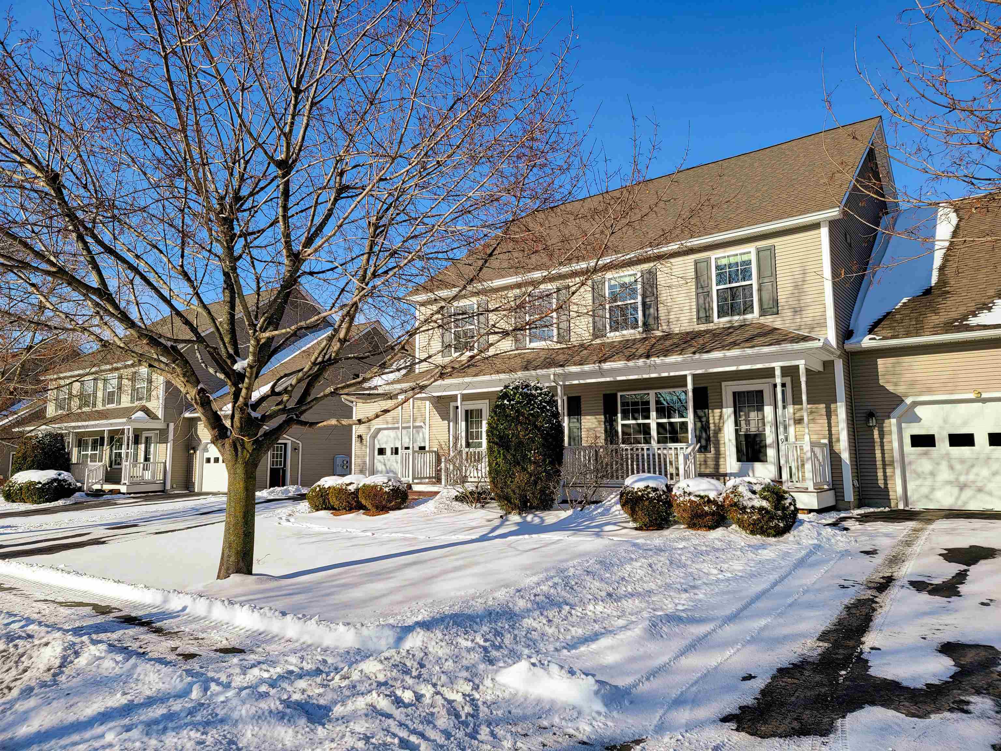
General Property Information
- Property Status:
- Active
- Price:
- $520, 000
- Assessed:
- $288, 500
- Assessed Year:
- 2023
- County:
- VT-Chittenden
- Acres:
- 0.00
- Property Type:
- Condo
- Year Built:
- 2008
- Agency/Brokerage:
- Barbara Trousdale
Preferred Properties - Bedrooms:
- 3
- Total Baths:
- 3
- Sq. Ft. (Total):
- 2806
- Tax Year:
- 2024
- Taxes:
- $8, 761
- Association Fees:
Tucked away in Essex Junction, you'll find this lovely condo unit in the Townhomes of River's Edge neighborhood. A large kitchen with granite counter tops and loads of cabinetry featuring an island and stainless appliances will delight many Buyers. Easy entertaining is possible with the dining area with sliding doors to a quaint deck overlooking a field with woods. Cozy gas fireplace located in the living room with natural light from multiple windows, offers a great spot to relax! Three bedrooms on the second floor all have ample closets including a huge closet in the primary bedroom. A primary bath, a full secondary bath and convenient laundry room complete the 2nd floor. Mostly finished basement has a bonus room, a mechanical room, separate storage area as well as a large open recreation or family room with sliding doors leading outside; offering so many possibilities. Truly a gem, don't miss this lovely home!
Interior Features
- # Of Stories:
- 2
- Sq. Ft. (Total):
- 2806
- Sq. Ft. (Above Ground):
- 2138
- Sq. Ft. (Below Ground):
- 668
- Sq. Ft. Unfinished:
- 360
- Rooms:
- 6
- Bedrooms:
- 3
- Baths:
- 3
- Interior Desc:
- Blinds, Ceiling Fan, Dining Area, Fireplace - Gas, Fireplaces - 1, Kitchen Island, Primary BR w/ BA, Walk-in Closet, Programmable Thermostat, Laundry - 2nd Floor
- Appliances Included:
- Dishwasher, Dryer, Microwave, Range - Gas, Refrigerator, Washer
- Flooring:
- Carpet, Ceramic Tile, Hardwood
- Heating Cooling Fuel:
- Water Heater:
- Basement Desc:
- Full, Partially Finished, Storage Space, Walkout, Interior Access, Stairs - Basement
Exterior Features
- Style of Residence:
- Townhouse
- House Color:
- Time Share:
- No
- Resort:
- Exterior Desc:
- Exterior Details:
- Deck, Porch - Covered
- Amenities/Services:
- Land Desc.:
- Condo Development
- Suitable Land Usage:
- Roof Desc.:
- Shingle
- Driveway Desc.:
- Paved
- Foundation Desc.:
- Concrete
- Sewer Desc.:
- Public
- Garage/Parking:
- Yes
- Garage Spaces:
- 1
- Road Frontage:
- 0
Other Information
- List Date:
- 2024-12-23
- Last Updated:
- 2024-12-26 18:42:24



