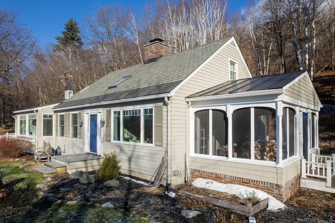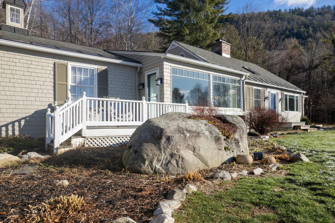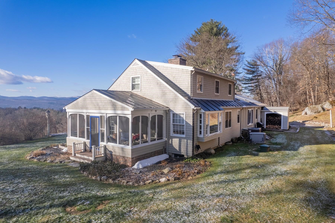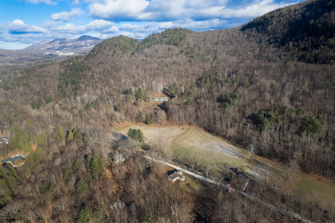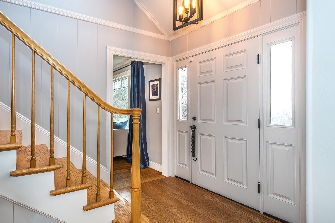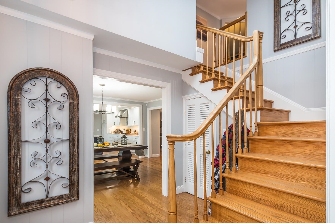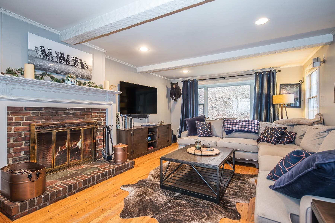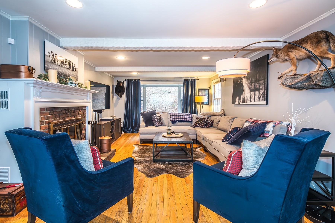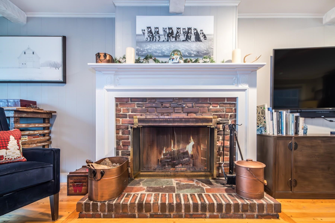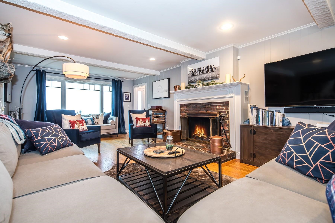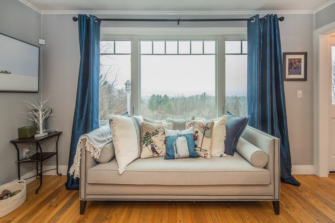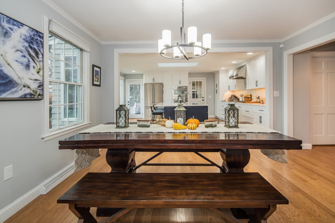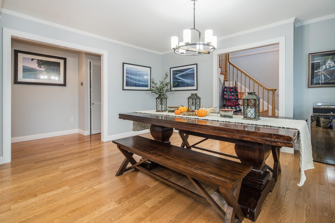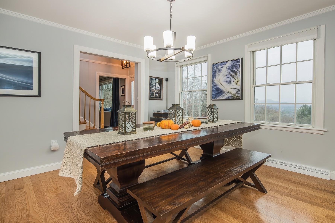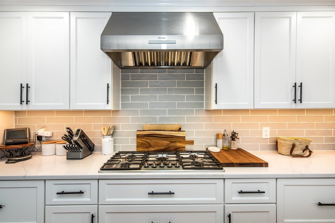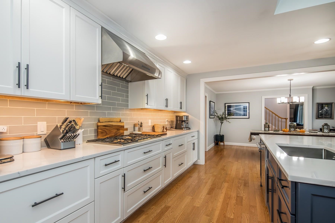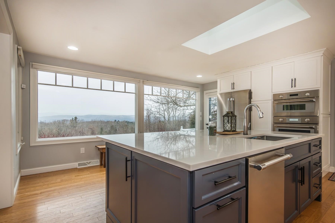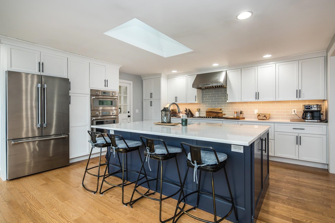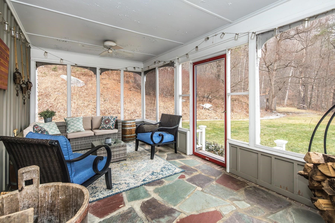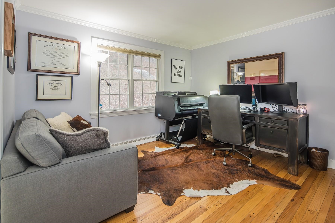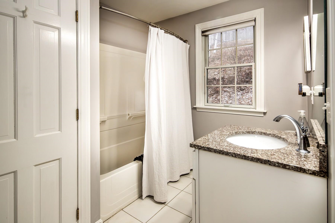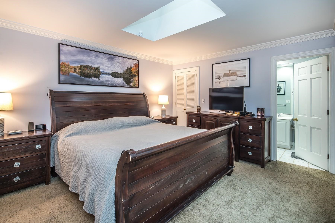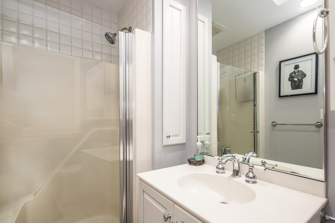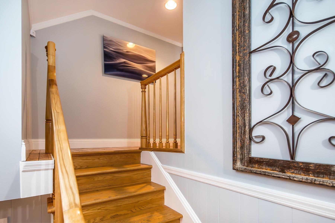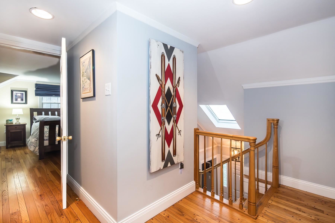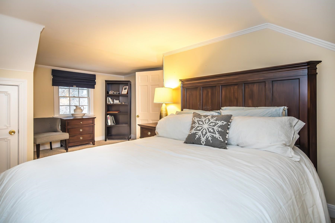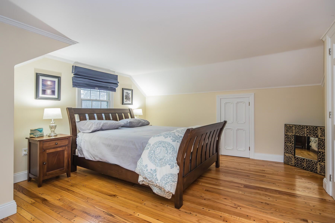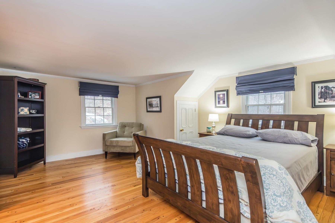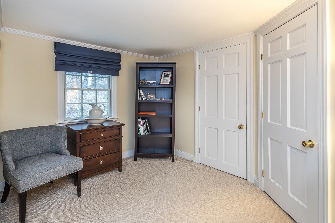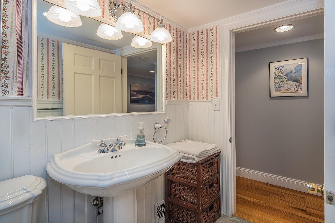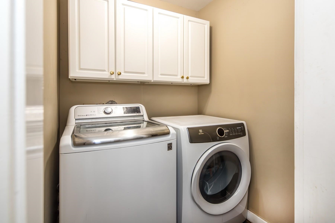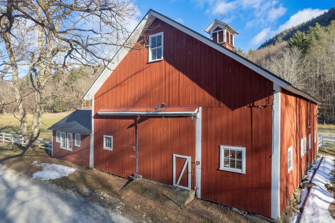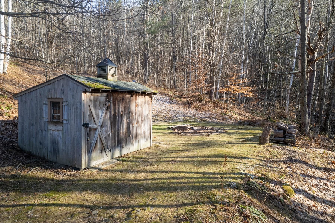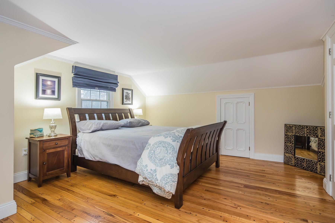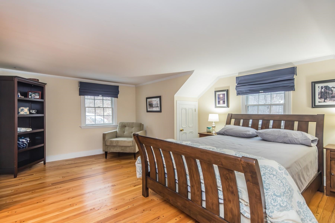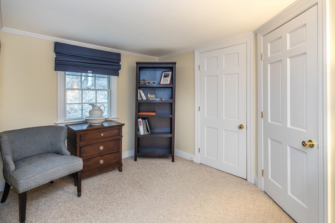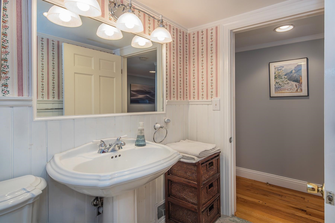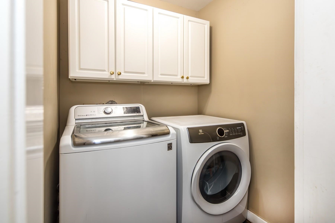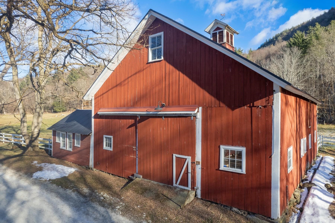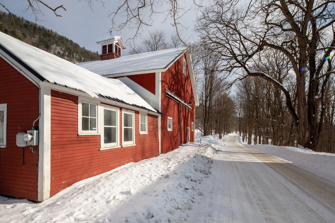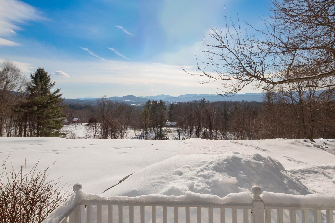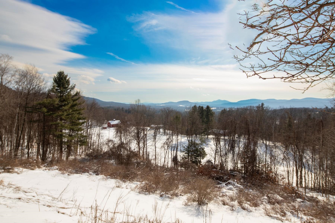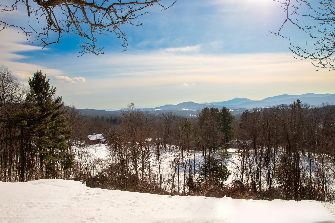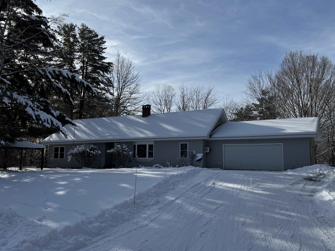1 of 55
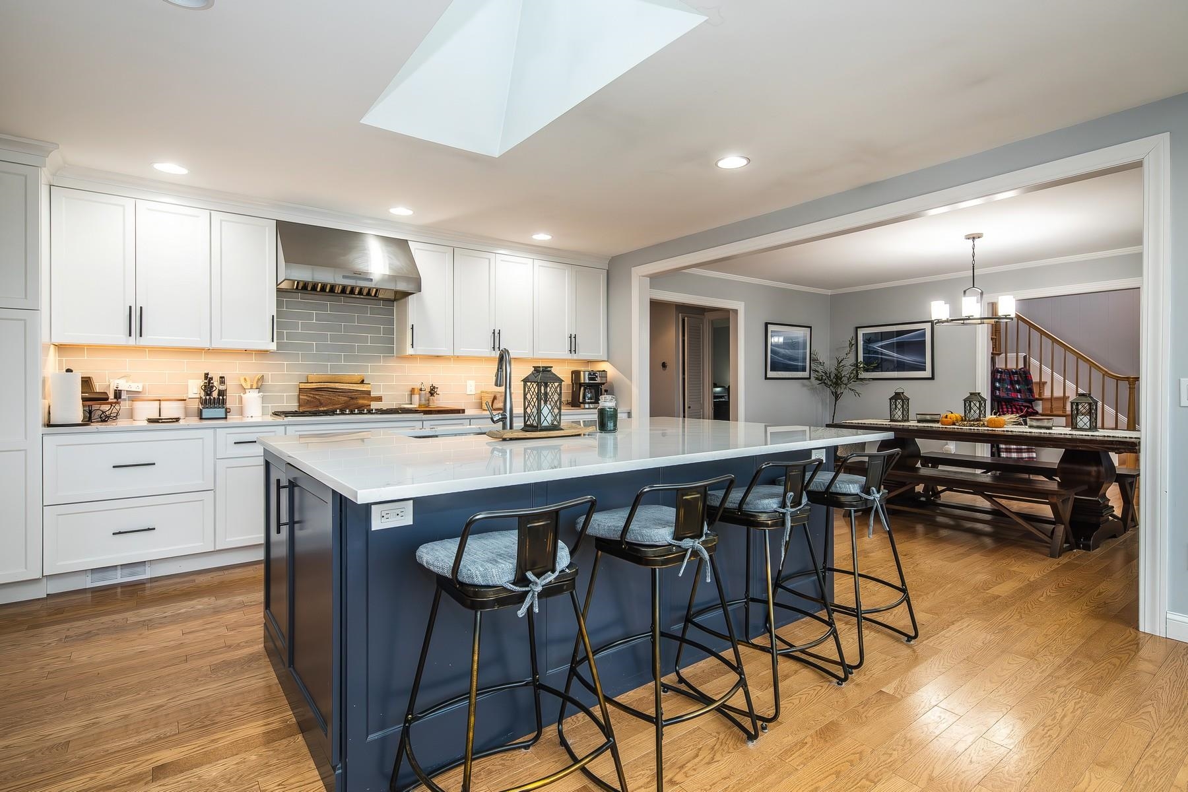
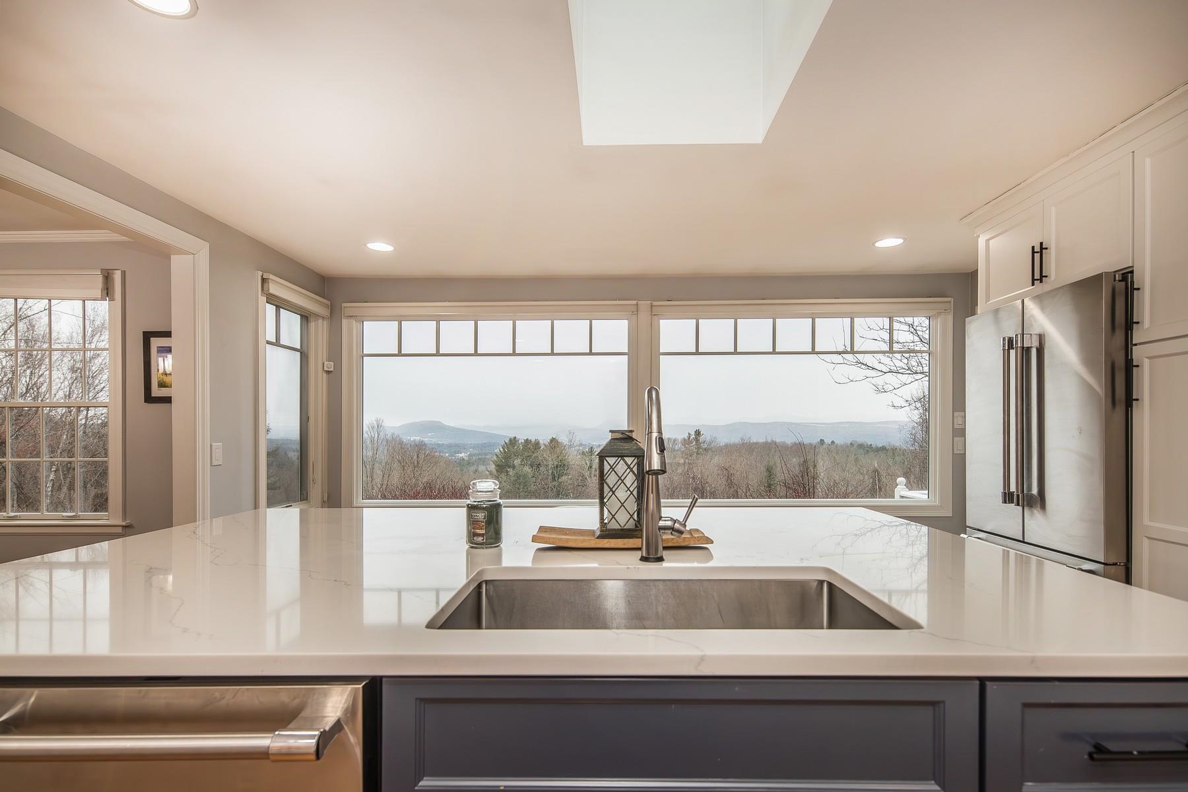


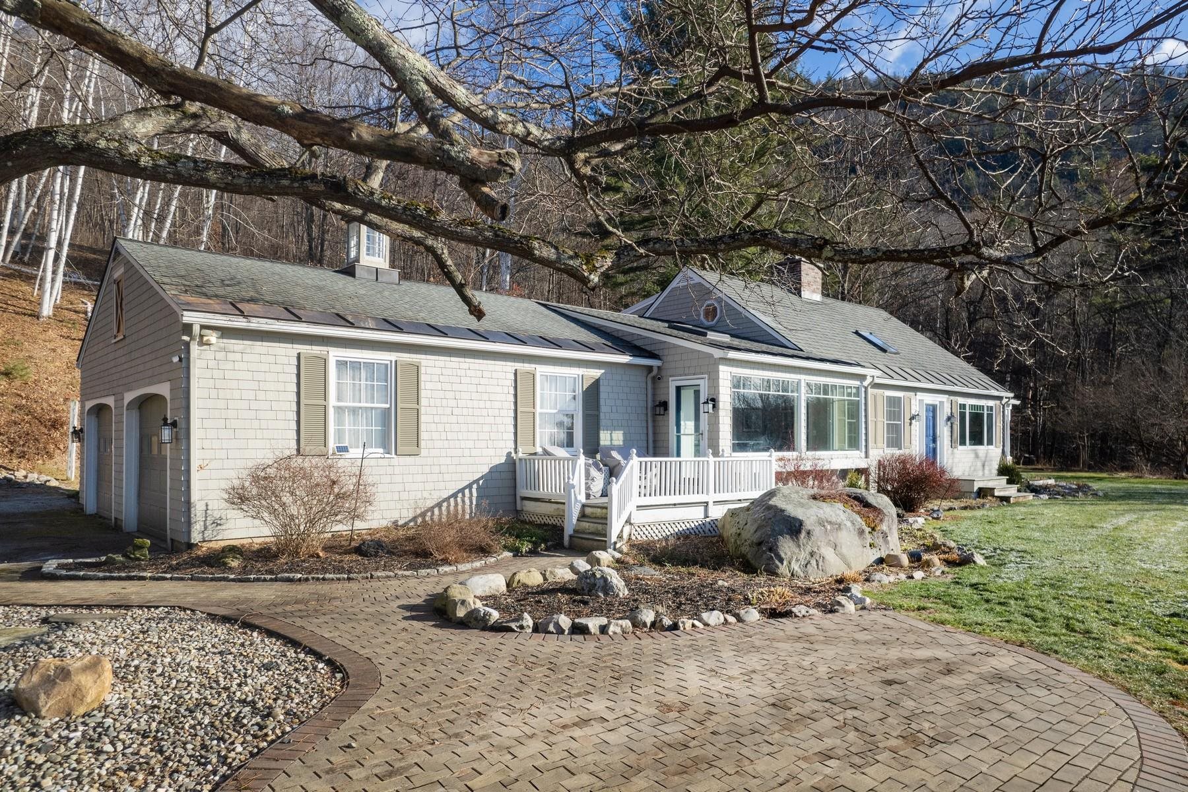
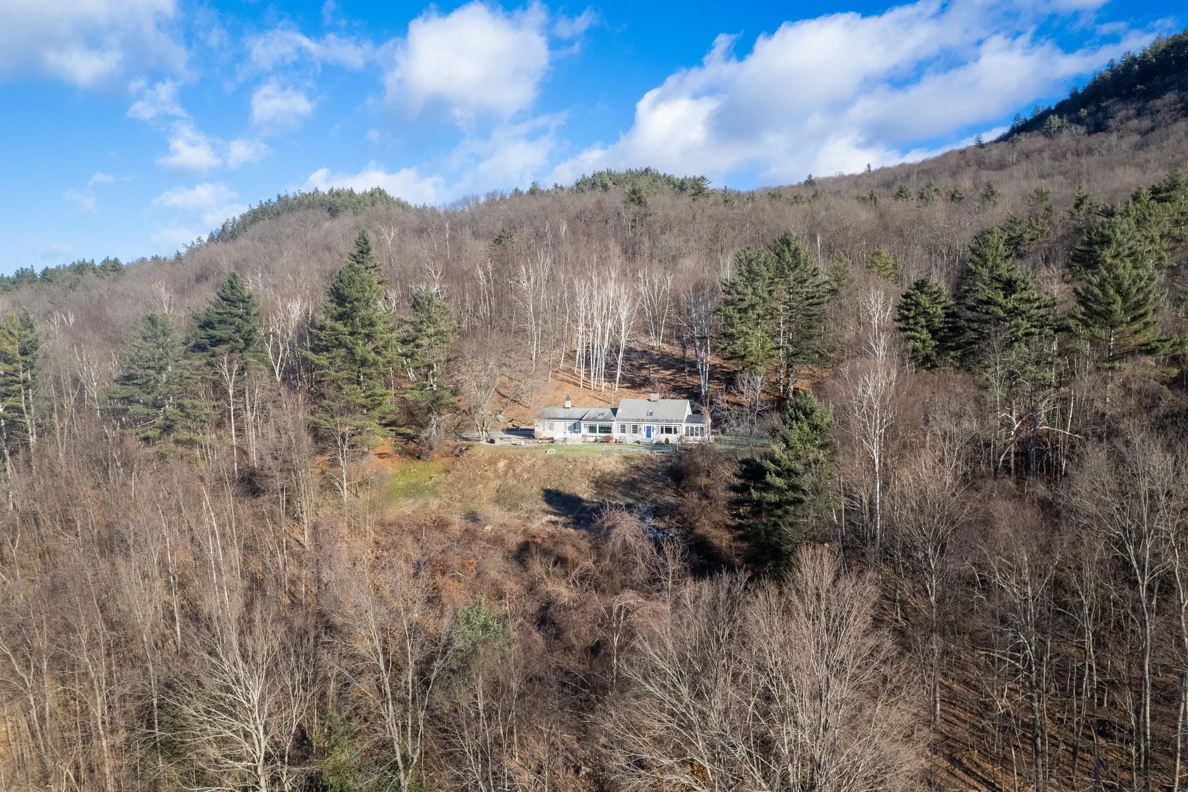
General Property Information
- Property Status:
- Active
- Price:
- $798, 000
- Assessed:
- $0
- Assessed Year:
- County:
- VT-Rutland
- Acres:
- 68.70
- Property Type:
- Single Family
- Year Built:
- 1969
- Agency/Brokerage:
- Freddie Ann Bohlig
Four Seasons Sotheby's Int'l Realty - Bedrooms:
- 3
- Total Baths:
- 3
- Sq. Ft. (Total):
- 2349
- Tax Year:
- 2024
- Taxes:
- $10, 138
- Association Fees:
EXCEPTIONAL VERMONT PROPERTY – CHARMING HOME, RED BARN, SCENIC VIEWS & 68 ACRES. Sweeping western mountain views, this beautifully renovated Cape-style home is a Vermont treasure. Thoughtfully designed for both comfort and functionality, this property offers a serene retreat with incredible amenities for equestrian and hobby farm enthusiasts. The recently renovated kitchen and dining area feature upscale cabinetry, stunning quartz countertops, a spacious island, and premium appliances, including a five-burner gas cooktop with a sleek hood—perfect for cooking and entertaining. Large windows flood the space with natural light, enhancing the warmth of hand-pegged oak floors. The cozy living room, with rustic beams and a brick wood-burning fireplace, invites relaxation, while the screened porch offers a tranquil space to soak in the hilltop surroundings. The first-floor primary suite is a private retreat with a spa-like bath, generous closet space, and a skylight. Office or guest suite with an updated bath adds flexibility to the main level. Upstairs, two charming bedrooms and a full bath provide additional comfort and convenience.For those with equestrian or agricultural interests, the fantastic post-and-beam barn is a dream come true. Updated with new electric, drilled well, hot water heater, a new roof, and its own automatic generator, this barn is well-equipped for year-round use. It features four horse stalls, a large sheep pen. DREAM COME TRUE. LIVE VERMONT!
Interior Features
- # Of Stories:
- 1.5
- Sq. Ft. (Total):
- 2349
- Sq. Ft. (Above Ground):
- 2349
- Sq. Ft. (Below Ground):
- 0
- Sq. Ft. Unfinished:
- 1340
- Rooms:
- 7
- Bedrooms:
- 3
- Baths:
- 3
- Interior Desc:
- Dining Area, Draperies, Fireplace - Wood, Fireplaces - 1, Kitchen Island, Kitchen/Dining, Security, Skylight, Vaulted Ceiling, Walk-in Closet, Window Treatment, Laundry - 1st Floor
- Appliances Included:
- Cooktop - Gas, Dishwasher, Disposal, Dryer, Range Hood, Freezer, Microwave, Oven - Wall, Refrigerator, Washer, Water Heater - Electric, Water Heater - Owned, Exhaust Fan, Vented Exhaust Fan
- Flooring:
- Carpet, Ceramic Tile, Combination, Hardwood
- Heating Cooling Fuel:
- Water Heater:
- Basement Desc:
- Climate Controlled, Concrete Floor, Stairs - Interior, Unfinished, Exterior Access
Exterior Features
- Style of Residence:
- Cape
- House Color:
- Time Share:
- No
- Resort:
- No
- Exterior Desc:
- Exterior Details:
- Barn, Deck, Garden Space, Natural Shade, Outbuilding, Porch - Screened, Shed
- Amenities/Services:
- Land Desc.:
- Country Setting, Field/Pasture, Landscaped, Mountain View, Secluded, Near Golf Course, Near Paths, Near Shopping, Near Skiing, Near Snowmobile Trails, Near Hospital
- Suitable Land Usage:
- Field/Pasture, Residential
- Roof Desc.:
- Shingle - Asphalt
- Driveway Desc.:
- Gravel, Paved
- Foundation Desc.:
- Concrete
- Sewer Desc.:
- 1000 Gallon
- Garage/Parking:
- Yes
- Garage Spaces:
- 2
- Road Frontage:
- 0
Other Information
- List Date:
- 2024-12-23
- Last Updated:
- 2025-02-26 19:59:14


