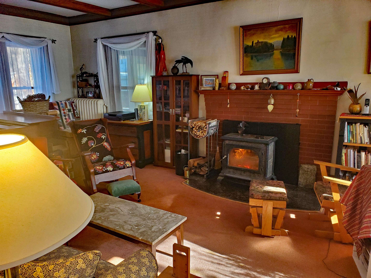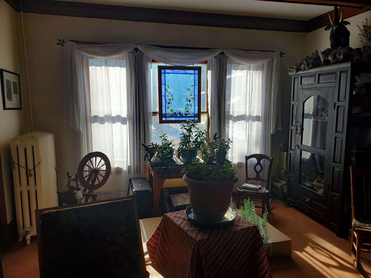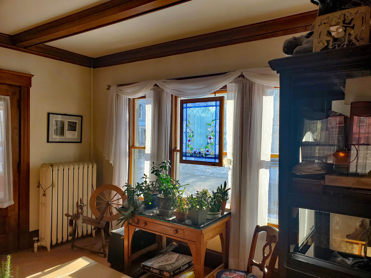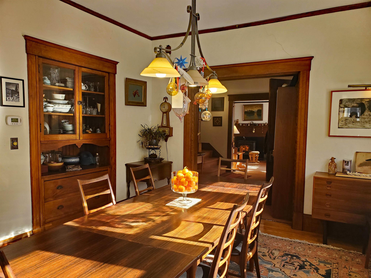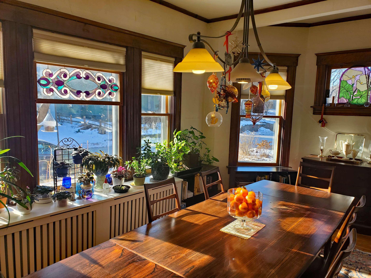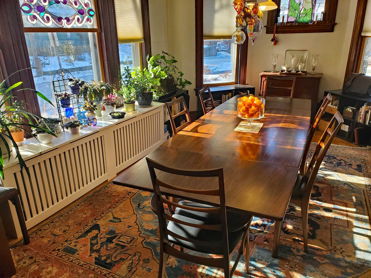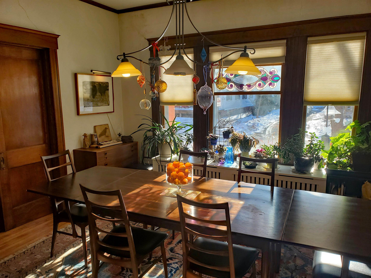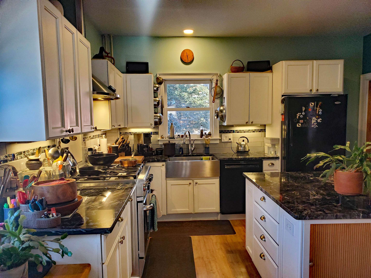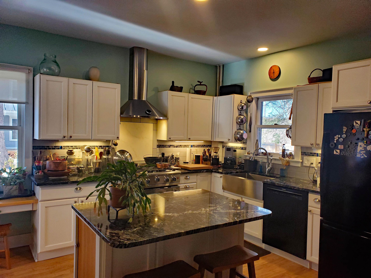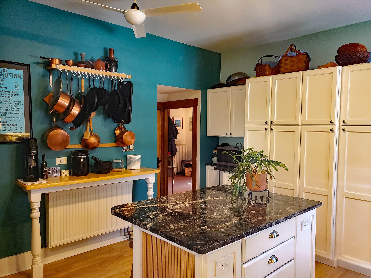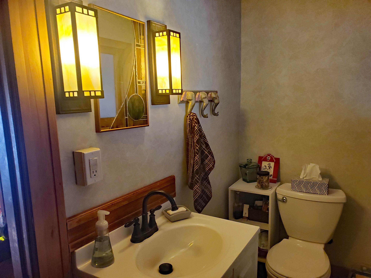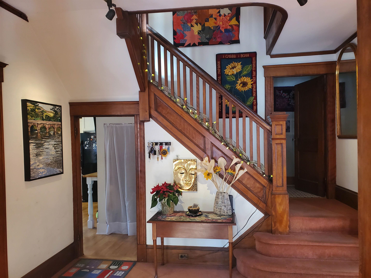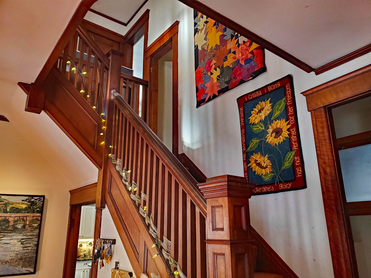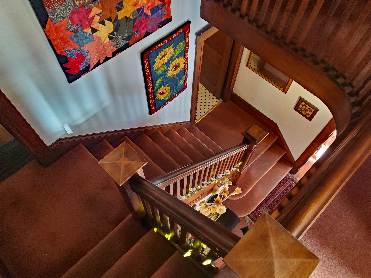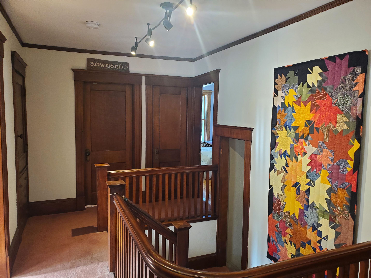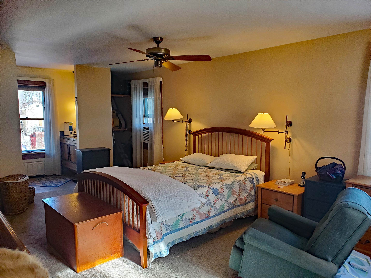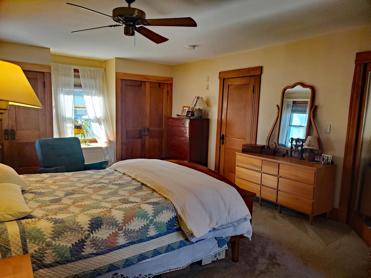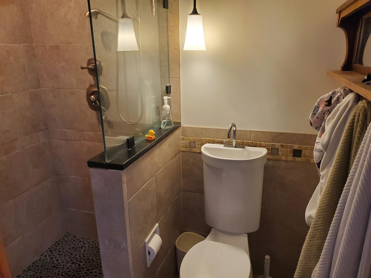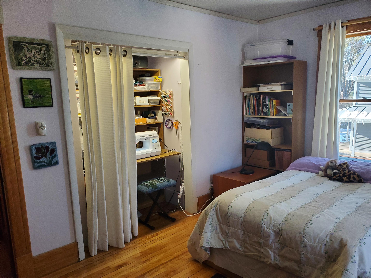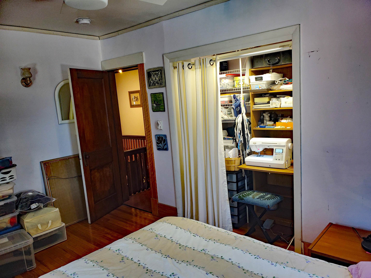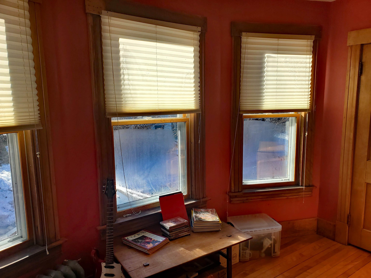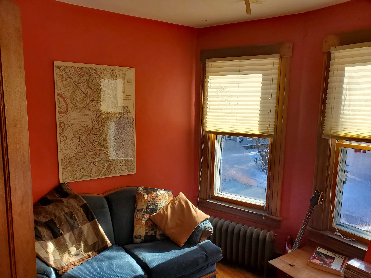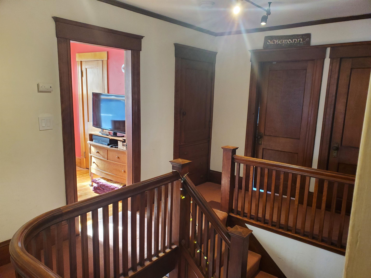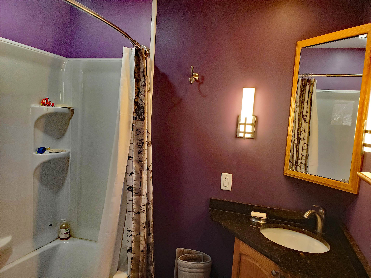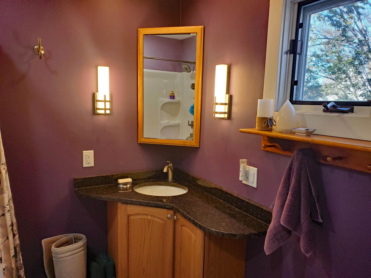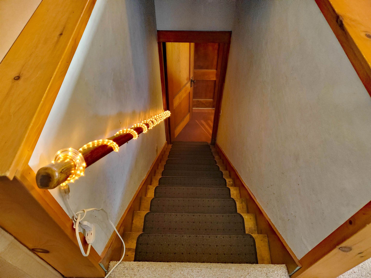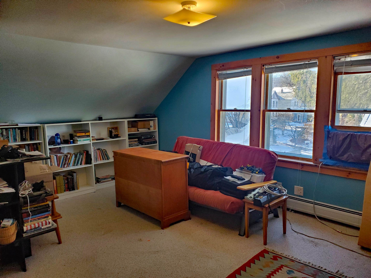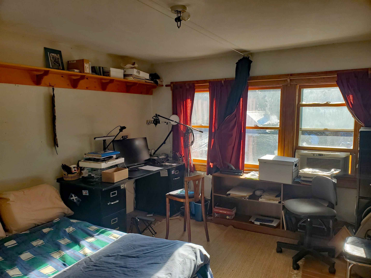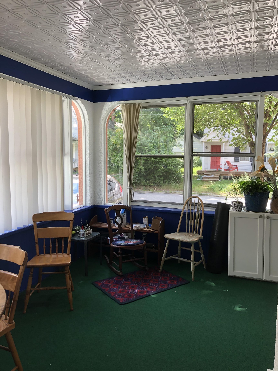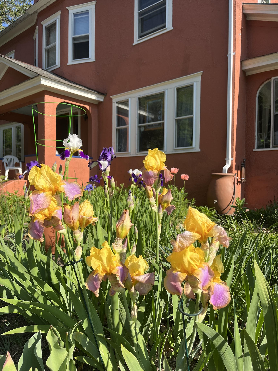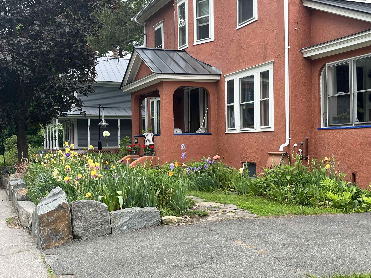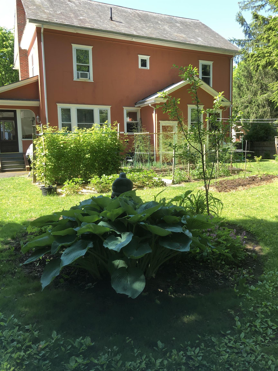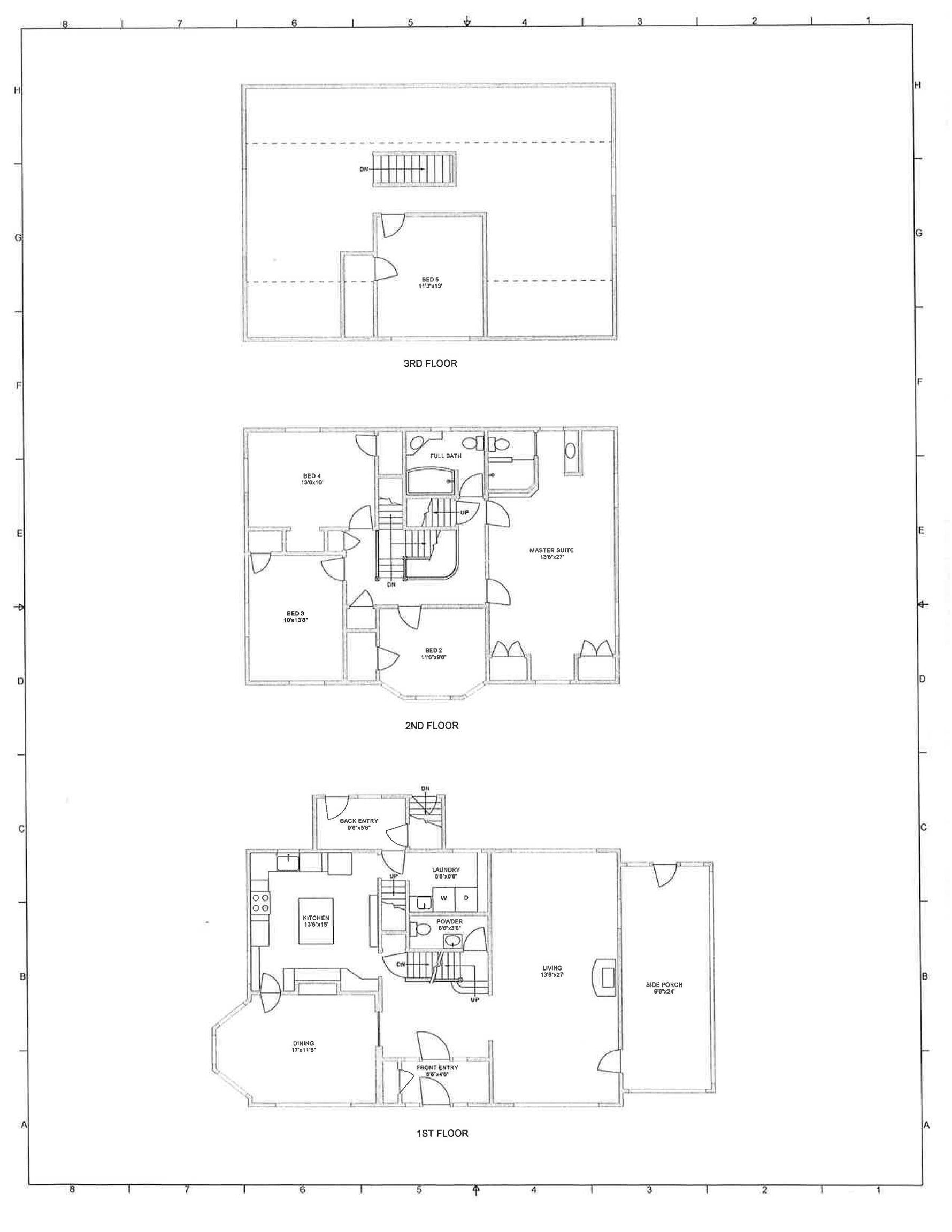1 of 39
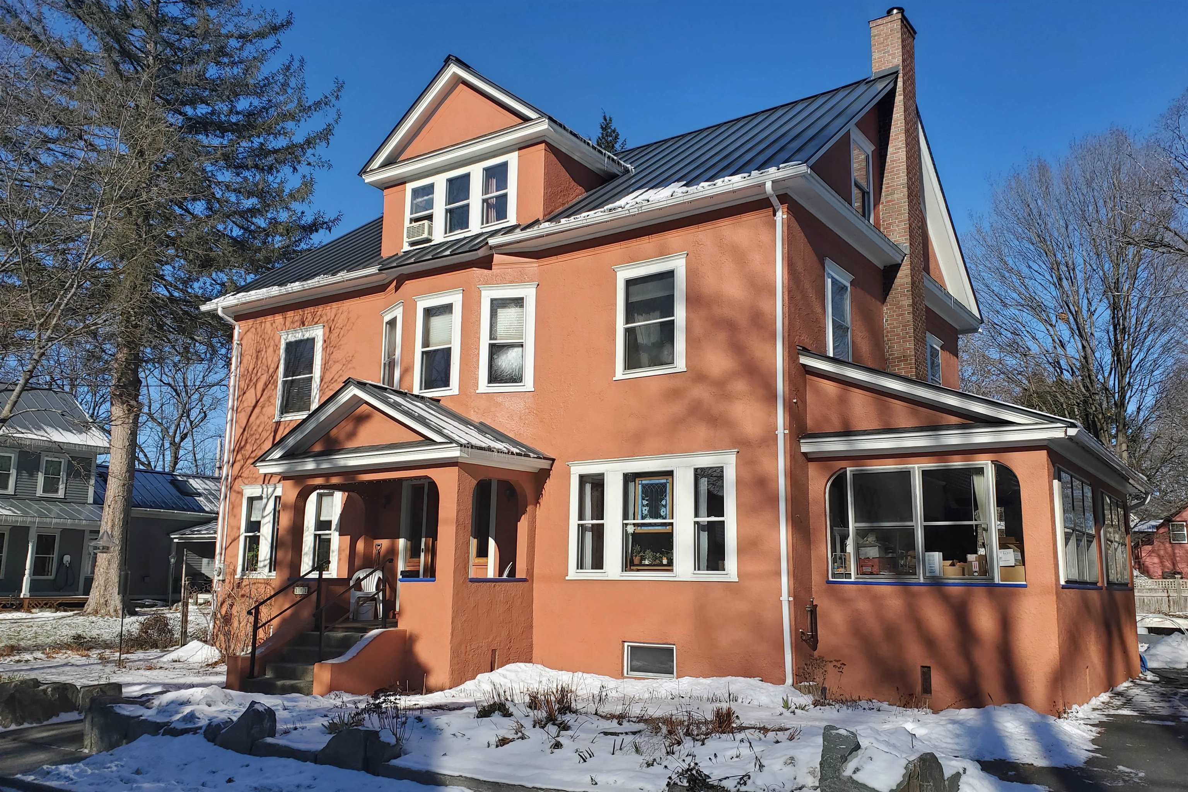

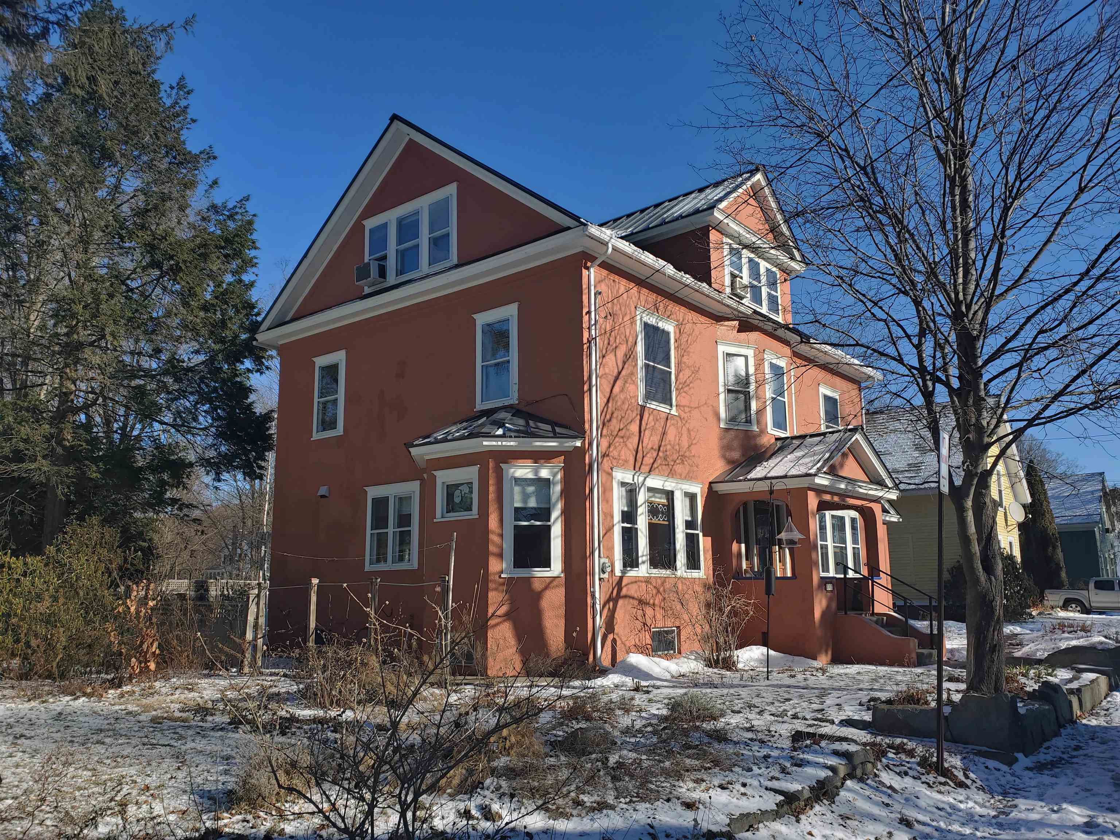
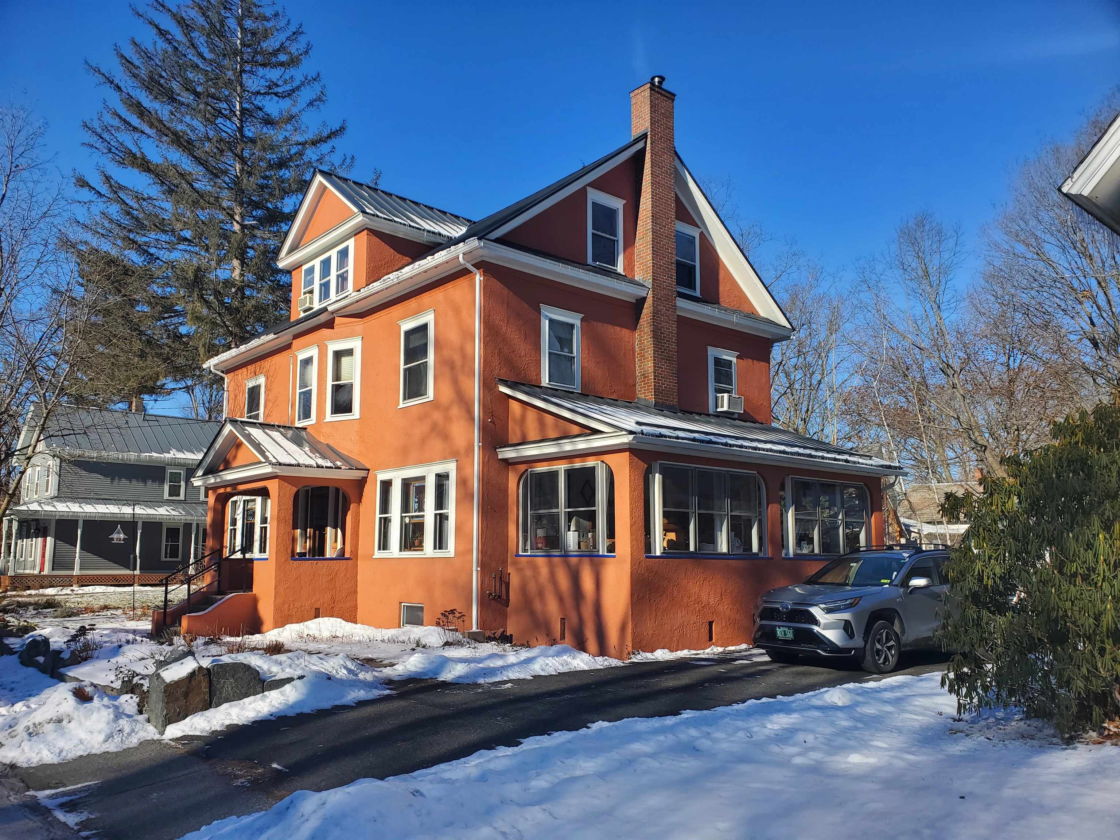
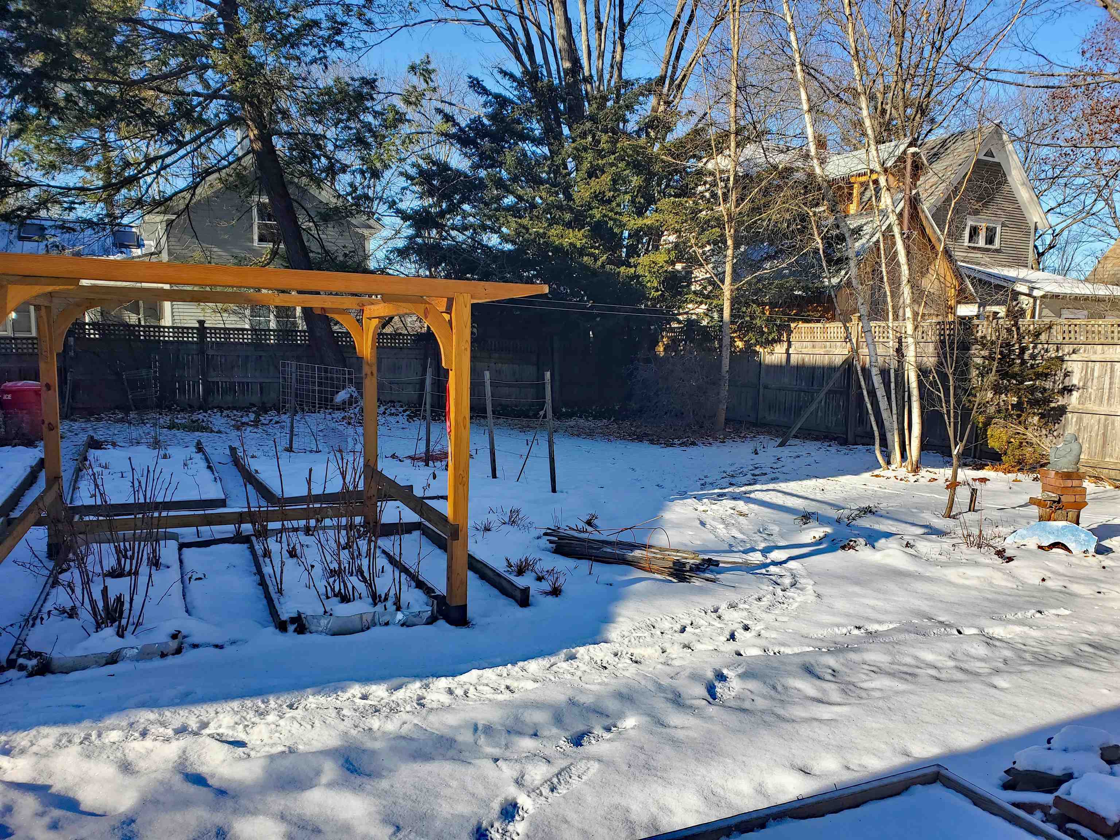

General Property Information
- Property Status:
- Active Under Contract
- Price:
- $475, 000
- Assessed:
- $0
- Assessed Year:
- County:
- VT-Windham
- Acres:
- 0.16
- Property Type:
- Single Family
- Year Built:
- 1905
- Agency/Brokerage:
- Thom Dahlin
Berkley & Veller Greenwood Country - Bedrooms:
- 5
- Total Baths:
- 3
- Sq. Ft. (Total):
- 2823
- Tax Year:
- 2024
- Taxes:
- $8, 820
- Association Fees:
From the moment you step inside, you’ll be captivated by the timeless beauty of this home. An inviting foyer welcomes you, leading to an elegant, curved staircase that ascends to the second floor—showcasing craftsmanship that would be nearly impossible to replicate today. The home’s original woodwork, plaster, lathe walls, wood trim, and doors are so well preserved that they appear as though they were just completed despite being 120 years old. This home exudes a quiet, enduring charm that is rare to find. Over two decades, the owners have expertly restored the property, blending its historic character with modern amenities, including a chef’s kitchen featuring granite countertops and a large island. Beyond the kitchen, a charming built-in china cabinet highlights the expansive dining room. The spacious living room impresses with a coffered ceiling and a wood stove. Adjacent to the living room, a generous three-season enclosed porch offers serene backyard views, with established raised bed gardens featuring asparagus and raspberry plantings. Upstairs, there are four charming bedrooms and two well-appointed bathrooms. The finished third floor offers even more versatility, with a spacious bedroom and lots of space, now used as a music studio and office. There is Fidium fiber installed in the house for high speed internet. A home combining historic allure with modern convenience, all just minutes from downtown and its many offerings. It's a unique offering.
Interior Features
- # Of Stories:
- 2.5
- Sq. Ft. (Total):
- 2823
- Sq. Ft. (Above Ground):
- 2823
- Sq. Ft. (Below Ground):
- 0
- Sq. Ft. Unfinished:
- 1120
- Rooms:
- 11
- Bedrooms:
- 5
- Baths:
- 3
- Interior Desc:
- Ceiling Fan, Fireplaces - 1, Kitchen Island, Primary BR w/ BA, Natural Light, Natural Woodwork, Storage - Indoor, Walk-in Pantry, Wood Stove Hook-up, Wood Stove Insert, Laundry - 1st Floor, Attic - Walkup
- Appliances Included:
- Dishwasher, Dryer, Range Hood, Range - Gas, Refrigerator, Washer, Water Heater - Off Boiler, Water Heater - Oil, Water Heater - Owned
- Flooring:
- Carpet, Hardwood, Laminate, Slate/Stone, Tile
- Heating Cooling Fuel:
- Water Heater:
- Basement Desc:
- Bulkhead, Concrete, Concrete Floor, Full, Storage Space, Stairs - Basement
Exterior Features
- Style of Residence:
- Arts and Crafts
- House Color:
- Terracotta
- Time Share:
- No
- Resort:
- No
- Exterior Desc:
- Exterior Details:
- Fence - Partial, Garden Space, Patio, Porch, Porch - Enclosed, Shed, Windows - Double Pane
- Amenities/Services:
- Land Desc.:
- City Lot, Landscaped, Level, Open, Sidewalks, In Town, Near Paths, Near Shopping, Neighborhood, Near Railroad
- Suitable Land Usage:
- Roof Desc.:
- Standing Seam
- Driveway Desc.:
- Paved
- Foundation Desc.:
- Block, Slab - Concrete
- Sewer Desc.:
- Public
- Garage/Parking:
- No
- Garage Spaces:
- 0
- Road Frontage:
- 70
Other Information
- List Date:
- 2024-12-23
- Last Updated:
- 2025-01-24 19:45:54


