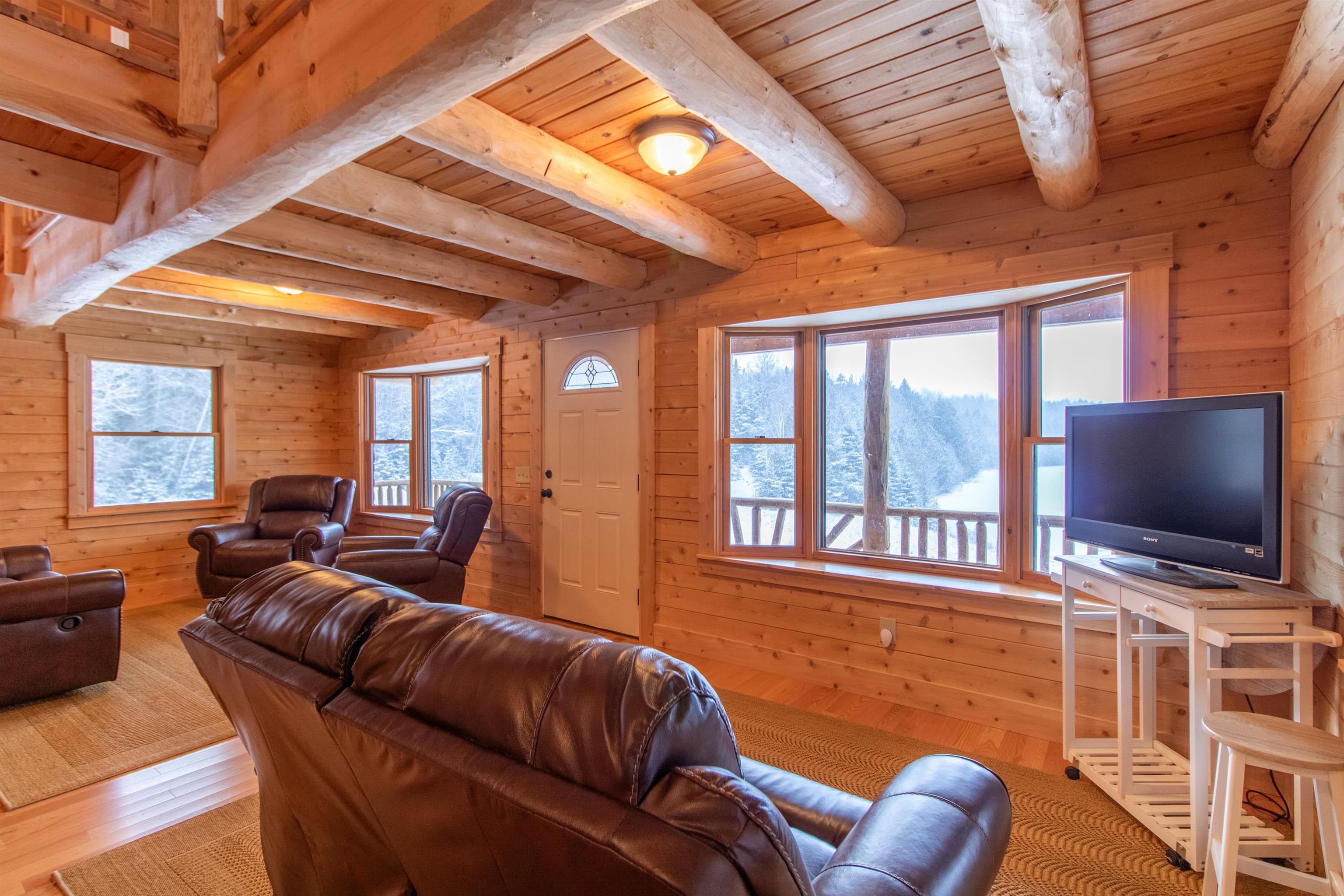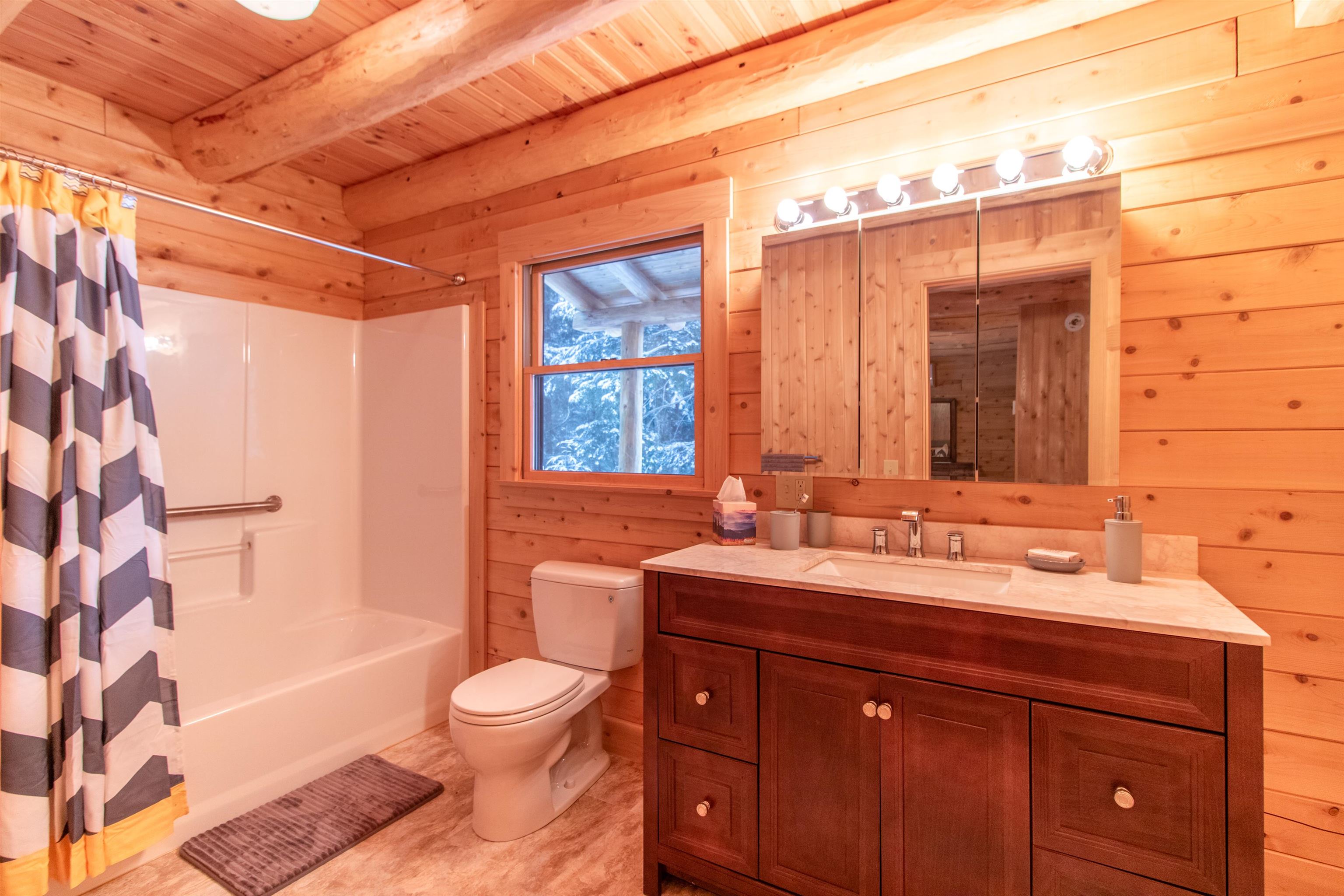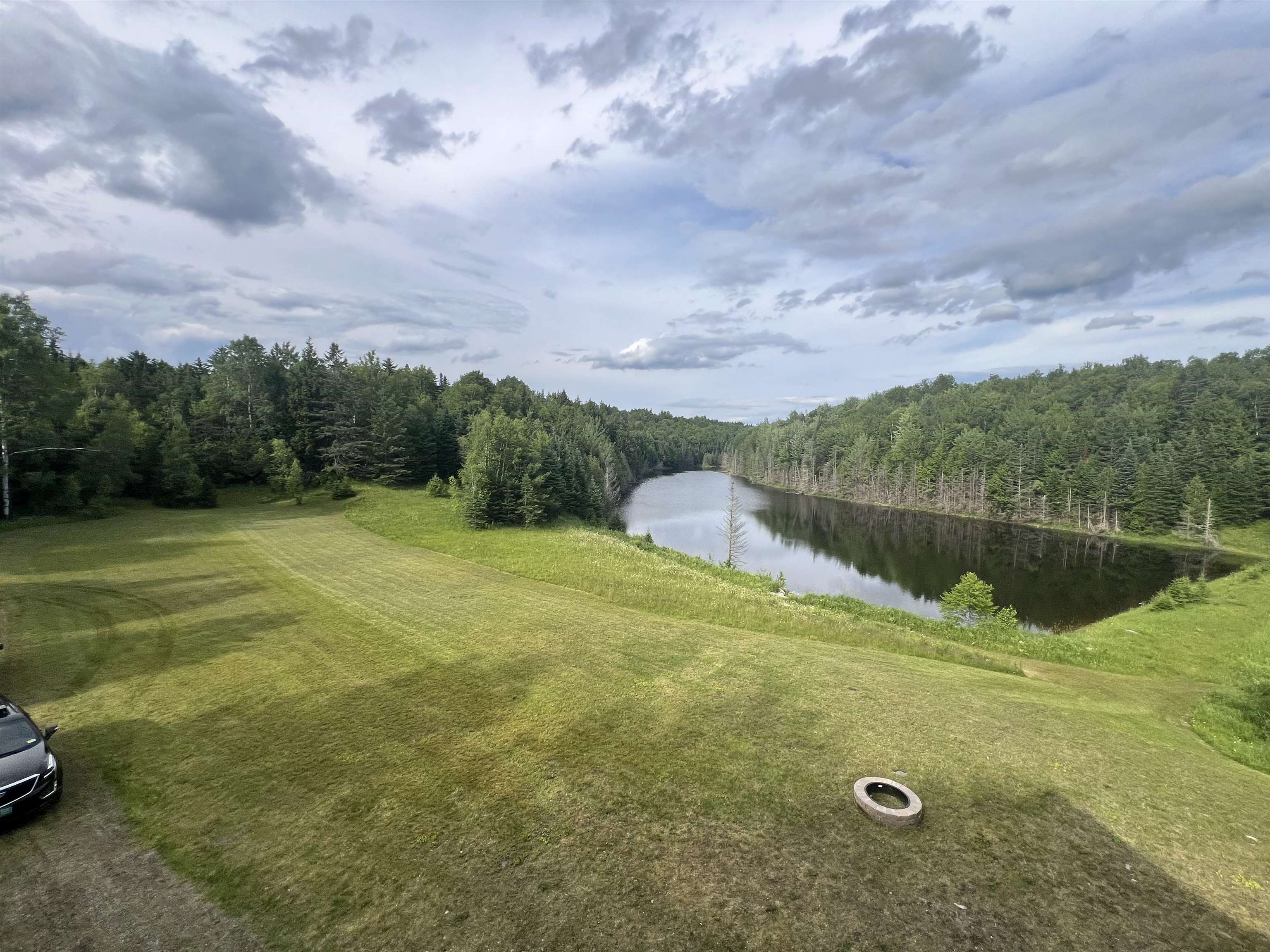1 of 60






General Property Information
- Property Status:
- Active
- Price:
- $1, 500, 000
- Assessed:
- $0
- Assessed Year:
- County:
- VT-Orleans
- Acres:
- 519.30
- Property Type:
- Single Family
- Year Built:
- 2016
- Agency/Brokerage:
- Nicholas Maclure
Century 21 Farm & Forest - Bedrooms:
- 2
- Total Baths:
- 2
- Sq. Ft. (Total):
- 3152
- Tax Year:
- 2024
- Taxes:
- $11, 765
- Association Fees:
Serenity Pond Acres is an amazing opportunity to own 500+ acres in the heart of the NEK with a 2016 cedar log home complete with a wrap-around covered porch overlooking a private 7-acre pond. The property features streams & fields, as well as acres of lovely woods with a network of trails for hiking, biking, Nordic skiing, snowshoeing, ATVing, snowmobiling & wildlife viewing. Inside, the home’s main level offers an open layout for the eat-in kitchen and living room, with the primary bedroom & en suite full bath at the back. Head upstairs to a large loft bedroom & then take the catwalk to a cozy sitting area or office with a balcony that would be an ideal spot for a hammock. The full walkout, daylight basement has a ¾ bath, with the remainder unfinished & ready for your ideas to create more living space with views of the pond. Several fields have been left wild, providing great bird nesting & wildlife habitat, but could be reclaimed for agricultural use. The property is enrolled in the current use program, keeping taxes affordable & the forest management plan is good through 2032. Frontage on Baird Road, as well as Chamberlain Road and Route 58, opens up many possibilities for this stunning property. All this is just a short drive from Crystal Lake & Lake Willoughby, 18 miles from the Craftsbury Outdoor Center & Burke Mountain or Jay Peak are less than 40 minutes away for skiing, riding & so much more. Come discover this wonderland that will enchant you all year round
Interior Features
- # Of Stories:
- 1.5
- Sq. Ft. (Total):
- 3152
- Sq. Ft. (Above Ground):
- 3072
- Sq. Ft. (Below Ground):
- 80
- Sq. Ft. Unfinished:
- 1840
- Rooms:
- 7
- Bedrooms:
- 2
- Baths:
- 2
- Interior Desc:
- Cathedral Ceiling, Ceiling Fan, Dining Area, Kitchen/Dining, Kitchen/Living, Laundry Hook-ups, Living/Dining, Primary BR w/ BA, Natural Light, Natural Woodwork, Storage - Indoor, Laundry - 1st Floor
- Appliances Included:
- Dishwasher, Dryer, Range Hood, Range - Gas, Refrigerator, Washer, Water Heater - Owned
- Flooring:
- Hardwood, Softwood, Vinyl
- Heating Cooling Fuel:
- Water Heater:
- Basement Desc:
- Concrete Floor, Daylight, Full, Stairs - Interior, Storage Space, Unfinished, Walkout, Interior Access, Exterior Access
Exterior Features
- Style of Residence:
- Log
- House Color:
- Natural
- Time Share:
- No
- Resort:
- Exterior Desc:
- Exterior Details:
- Balcony, Garden Space, Natural Shade, Porch - Covered, Windows - Double Pane
- Amenities/Services:
- Land Desc.:
- Country Setting, Field/Pasture, Level, Major Road Frontage, Mountain View, Open, Pond, Pond Frontage, Pond Site, Recreational, Rolling, Secluded, Slight, Sloping, Stream, Timber, Trail/Near Trail, View, Walking Trails, Water View, Waterfall, Waterfront, Wetlands, Wooded, Near Golf Course, Near Paths, Near Snowmobile Trails, Rural
- Suitable Land Usage:
- Roof Desc.:
- Shingle - Asphalt
- Driveway Desc.:
- Dirt, Gravel
- Foundation Desc.:
- Concrete
- Sewer Desc.:
- Mound, Septic
- Garage/Parking:
- No
- Garage Spaces:
- 0
- Road Frontage:
- 7546
Other Information
- List Date:
- 2024-12-23
- Last Updated:
- 2025-02-24 18:04:17


























































