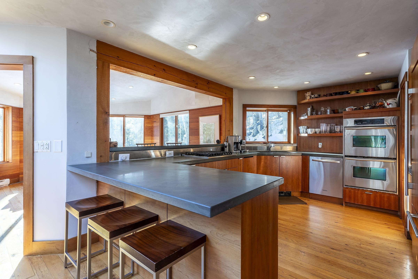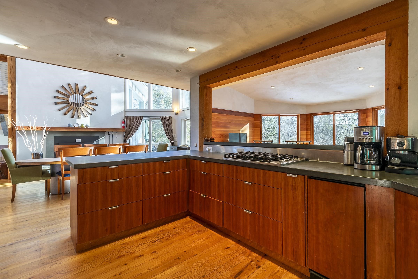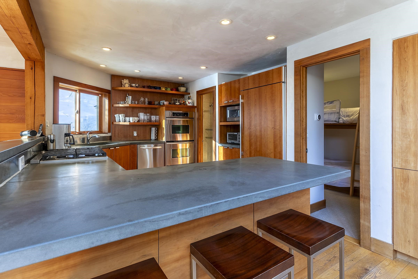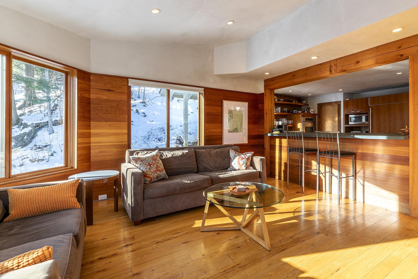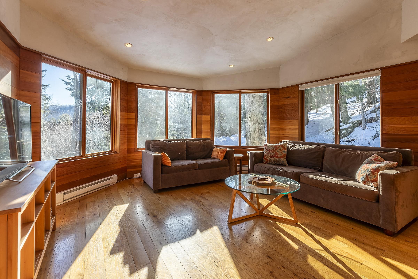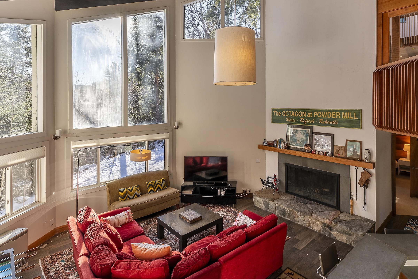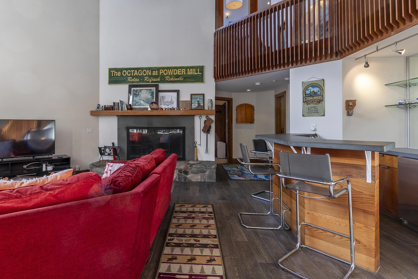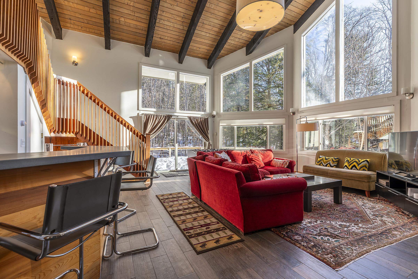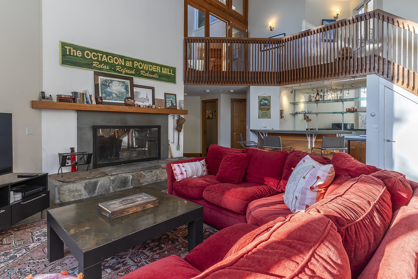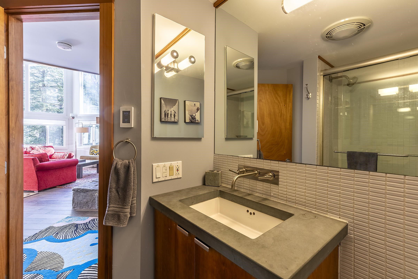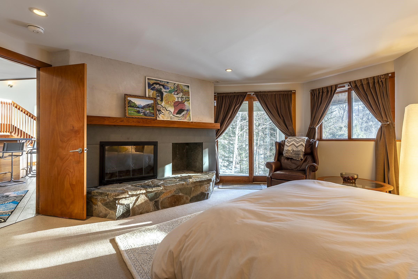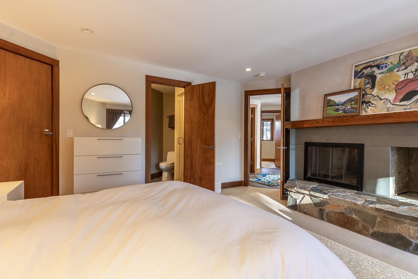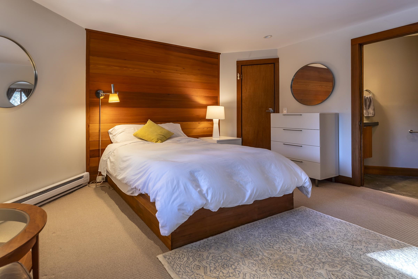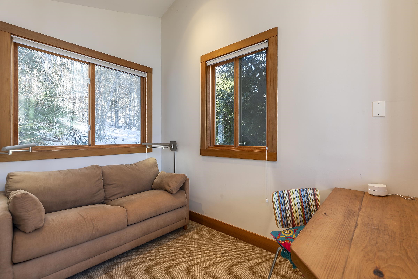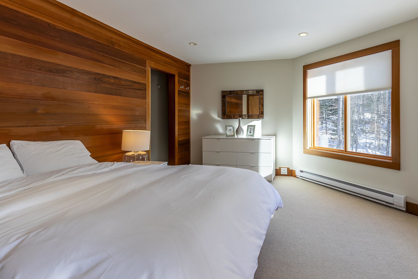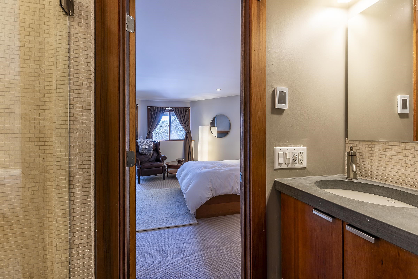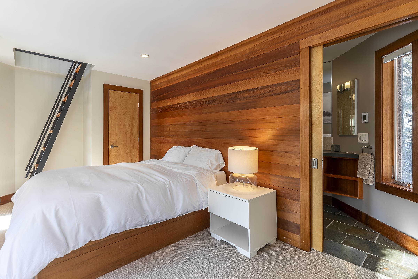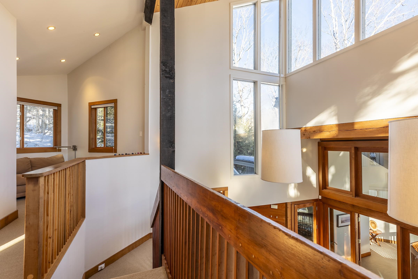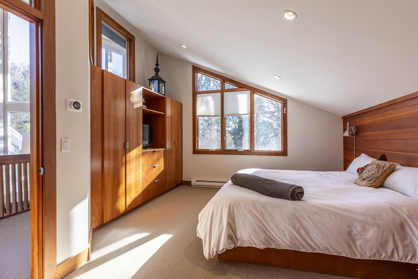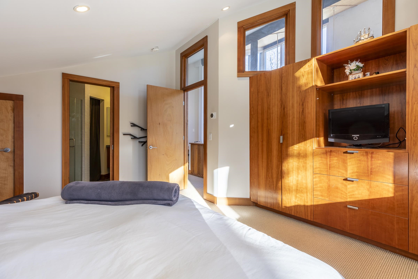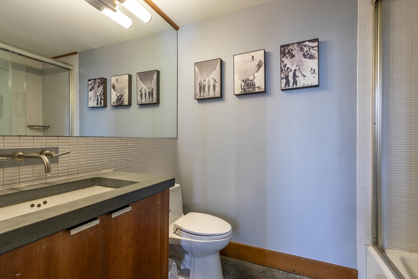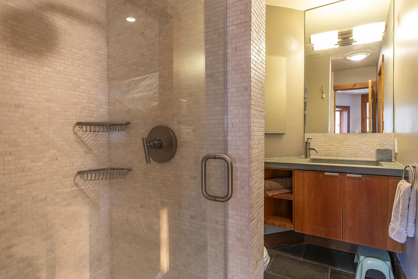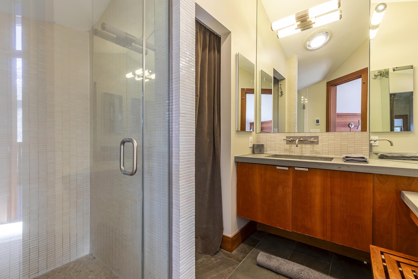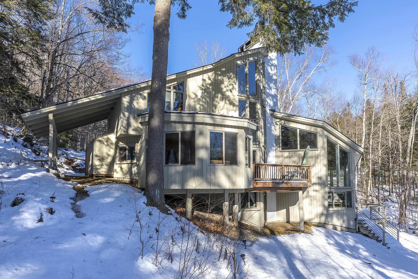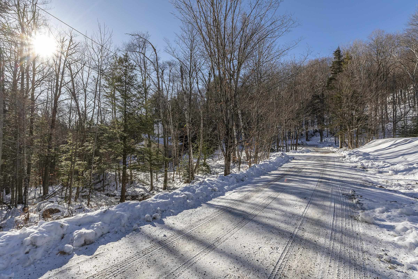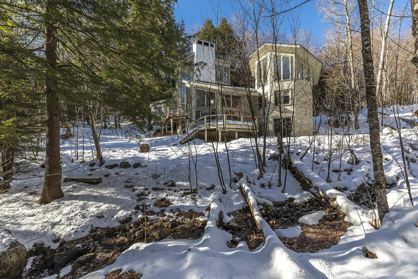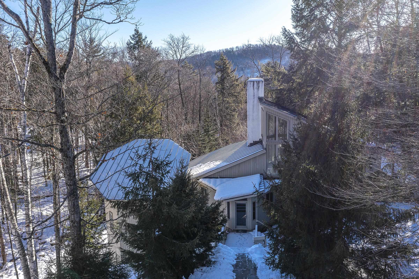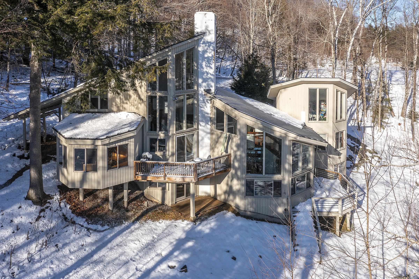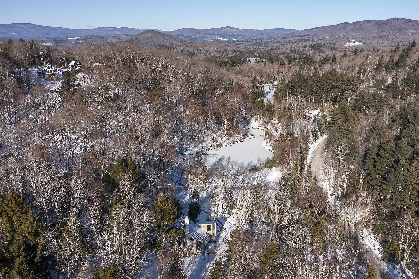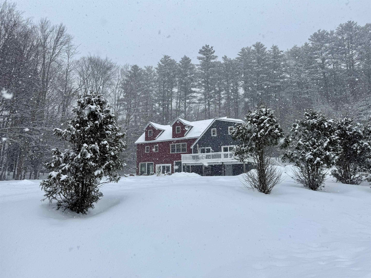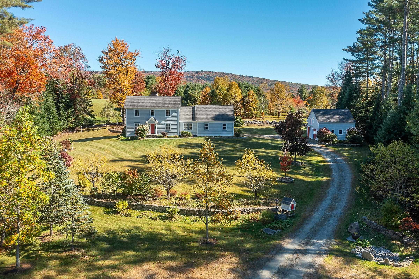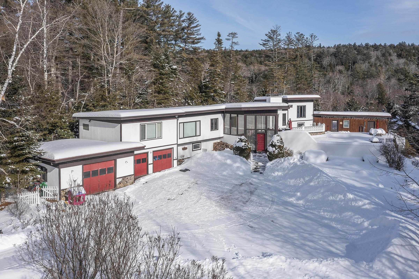1 of 39

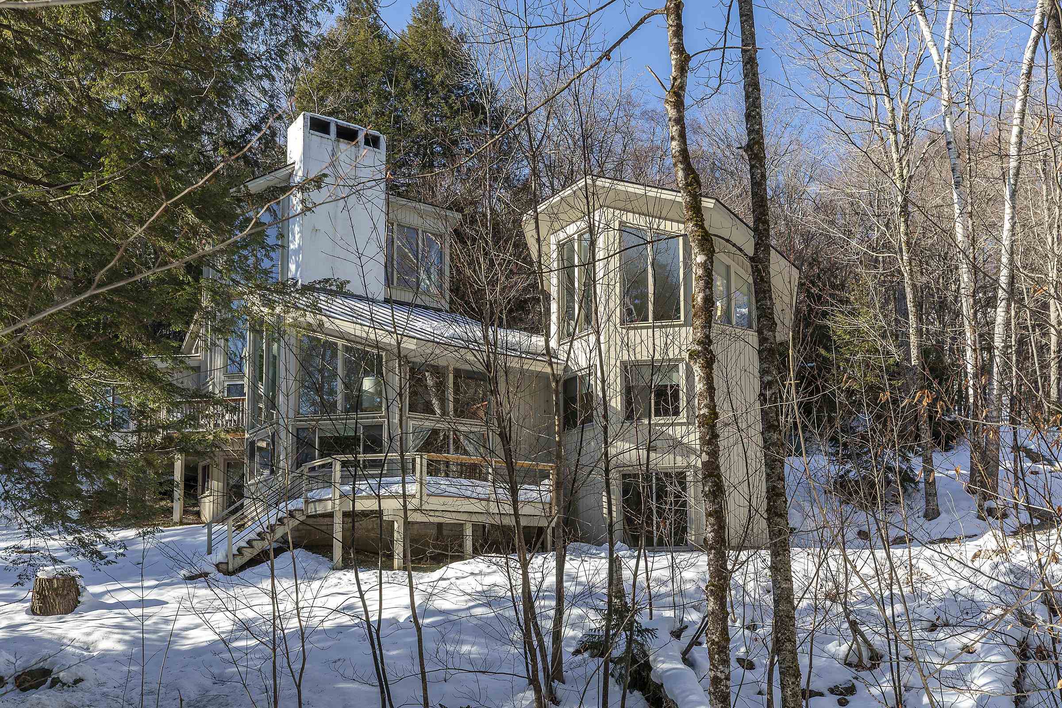
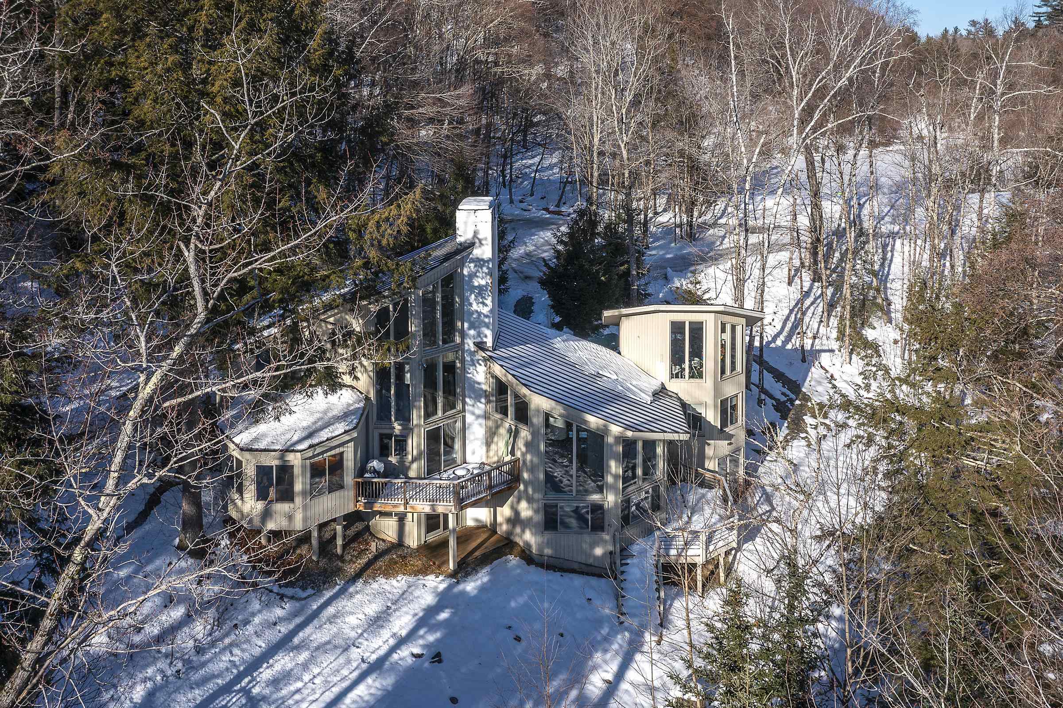
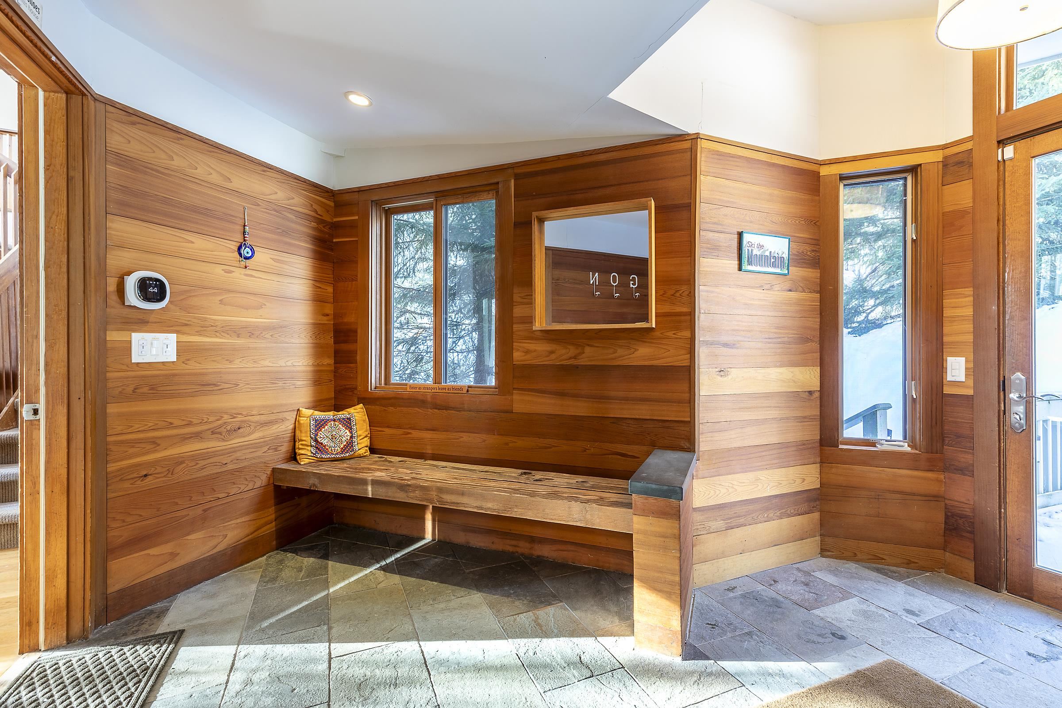
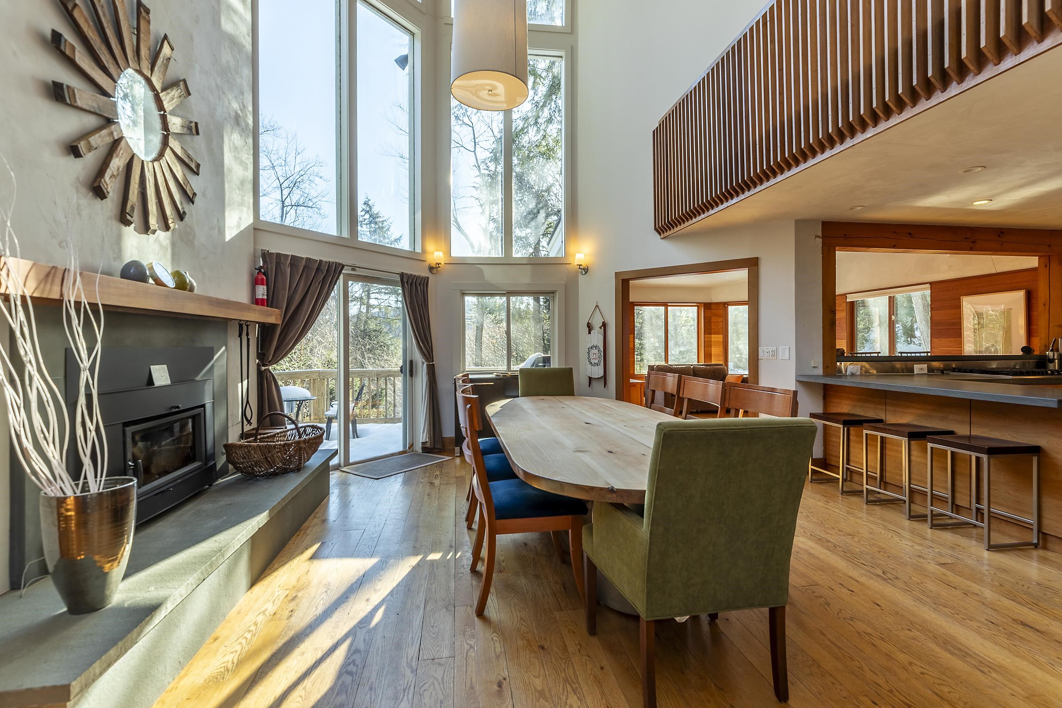
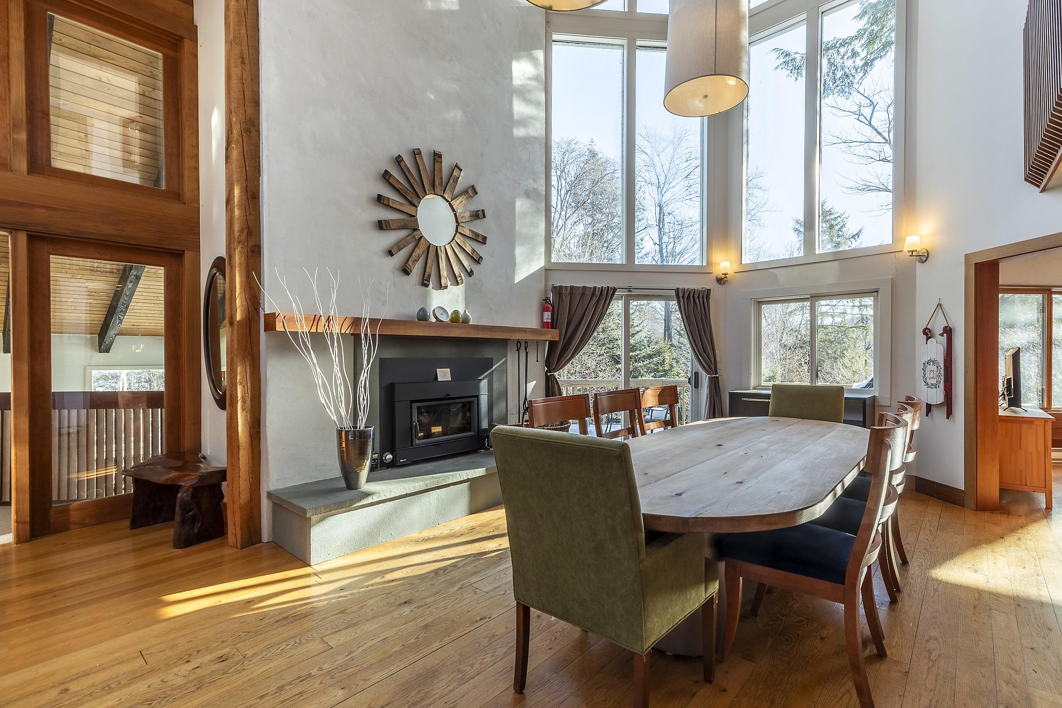
General Property Information
- Property Status:
- Active
- Price:
- $799, 000
- Assessed:
- $0
- Assessed Year:
- County:
- VT-Windham
- Acres:
- 1.74
- Property Type:
- Single Family
- Year Built:
- 1974
- Agency/Brokerage:
- Carrie Mathews
BCK Real Estate - Bedrooms:
- 5
- Total Baths:
- 5
- Sq. Ft. (Total):
- 3431
- Tax Year:
- 2024
- Taxes:
- $9, 831
- Association Fees:
The Octagon at Powder Mill: An Exceptional Mountain Getaway This extraordinary modern home is a true gem, offering a perfect blend of natural light, expansive space, and architectural elegance. With panoramic windows framing awe-inspiring mountain vistas from every corner, this property showcases a unique design that masterfully balances aesthetics with practicality. The main floor features a gourmet kitchen, equipped with top-tier appliances, abundant counter and storage space, and a dining area anchored by a striking, oversized fireplace. The inviting living room offers a peaceful retreat, while the lower level reveals a spacious family room with its own fireplace, a large bar, and a private deck—ideal for both relaxation and entertaining. Powder Mill is a prestigious community with private roads, access to scenic common land, tranquil ponds, and scenic walking trails.
Interior Features
- # Of Stories:
- 3
- Sq. Ft. (Total):
- 3431
- Sq. Ft. (Above Ground):
- 3431
- Sq. Ft. (Below Ground):
- 0
- Sq. Ft. Unfinished:
- 0
- Rooms:
- 10
- Bedrooms:
- 5
- Baths:
- 5
- Interior Desc:
- Bar, Cathedral Ceiling, Dining Area, Fireplace - Wood, Fireplaces - 3+, Furnished, Hearth, Kitchen/Dining, Skylight, Vaulted Ceiling
- Appliances Included:
- Dishwasher, Dryer, Oven - Wall, Range - Gas, Refrigerator, Washer, Water Heater - Owned
- Flooring:
- Carpet, Hardwood, Slate/Stone
- Heating Cooling Fuel:
- Water Heater:
- Basement Desc:
- Concrete, Full, Storage Space, Unfinished, Exterior Access
Exterior Features
- Style of Residence:
- Contemporary
- House Color:
- Time Share:
- No
- Resort:
- Yes
- Exterior Desc:
- Exterior Details:
- Balcony, Deck
- Amenities/Services:
- Land Desc.:
- Country Setting, Mountain View, Trail/Near Trail, View, Walking Trails, Rural
- Suitable Land Usage:
- Roof Desc.:
- Metal, Standing Seam
- Driveway Desc.:
- Circular, Dirt, Gravel
- Foundation Desc.:
- Concrete
- Sewer Desc.:
- Septic
- Garage/Parking:
- No
- Garage Spaces:
- 0
- Road Frontage:
- 170
Other Information
- List Date:
- 2024-12-23
- Last Updated:
- 2025-02-06 16:24:36


