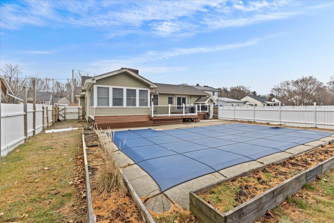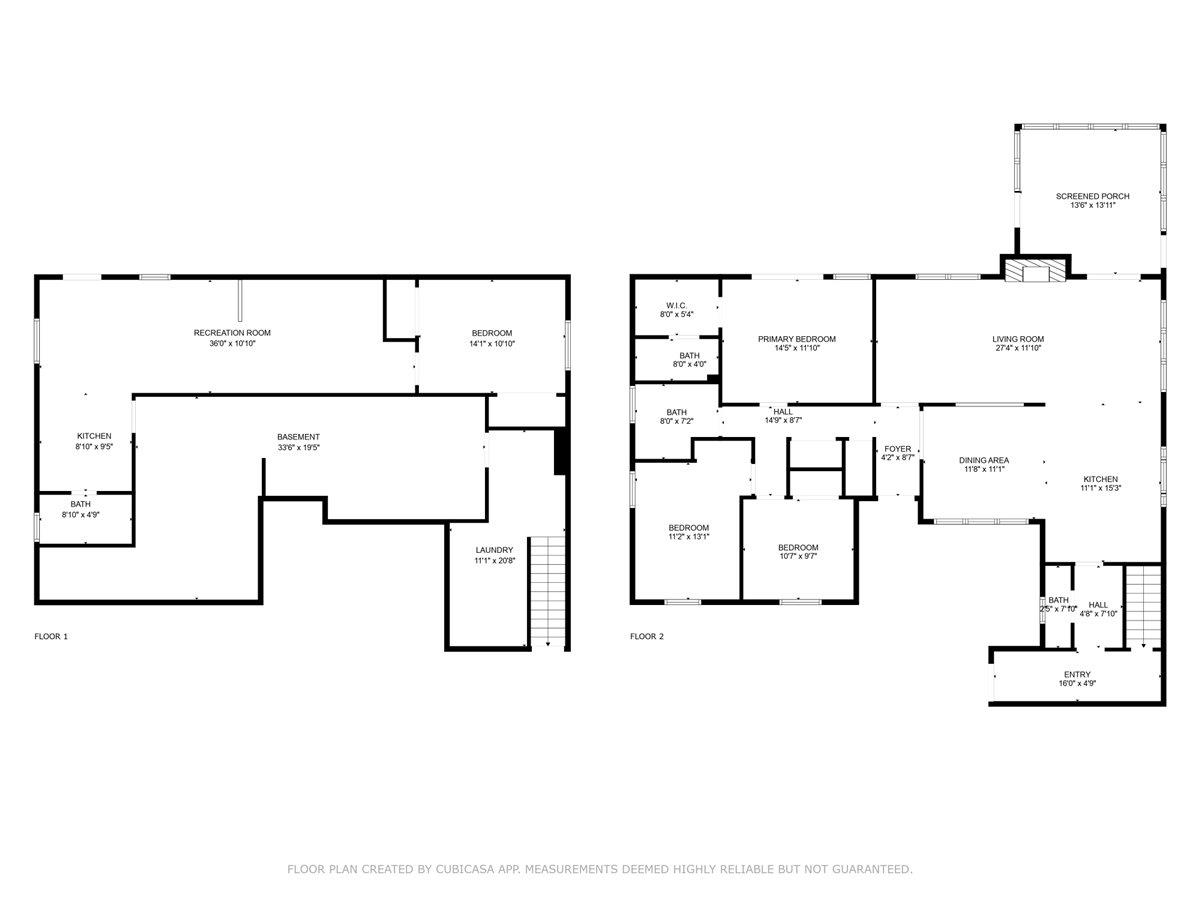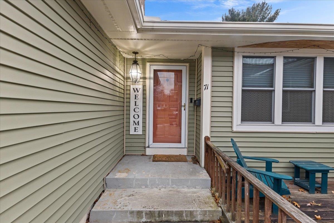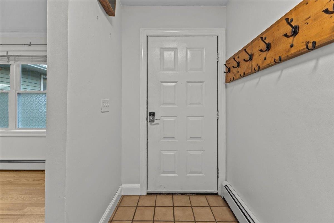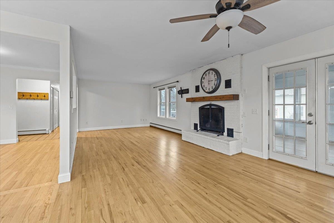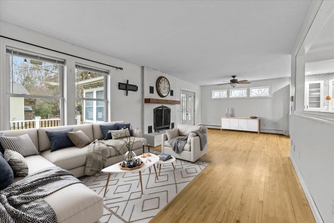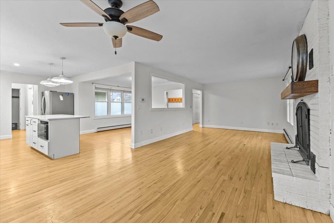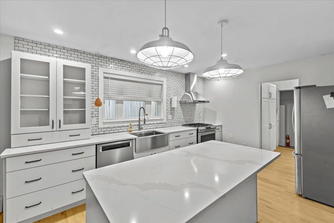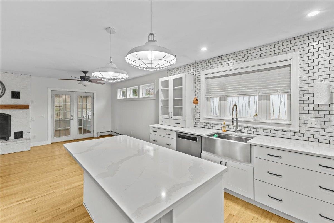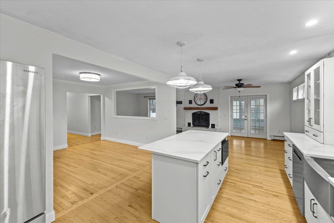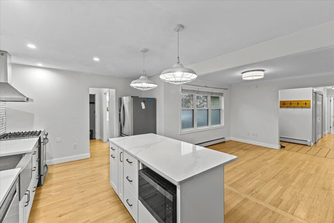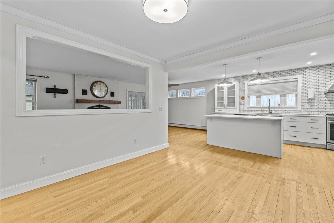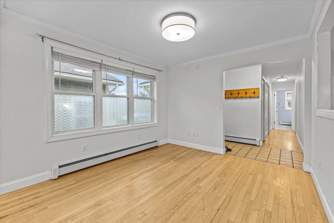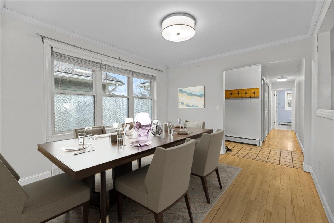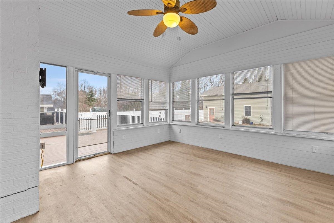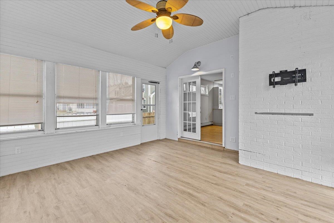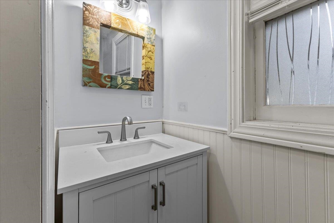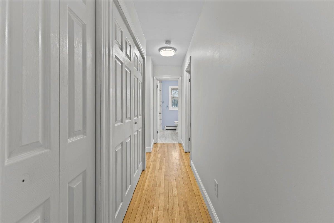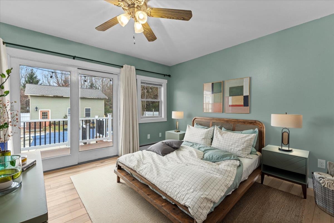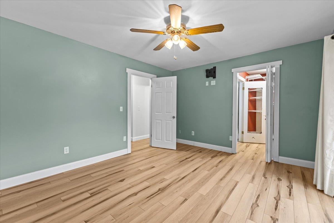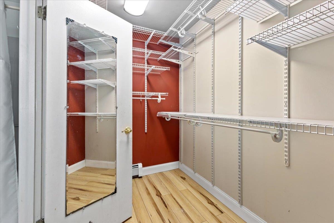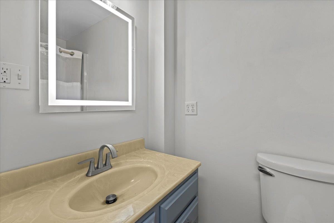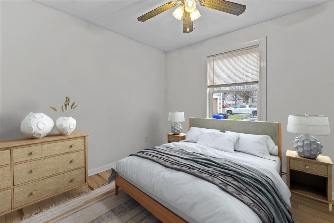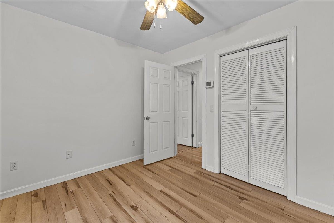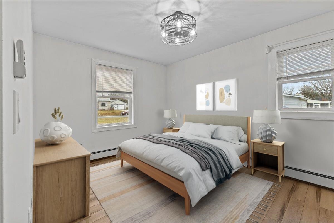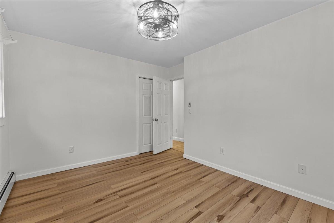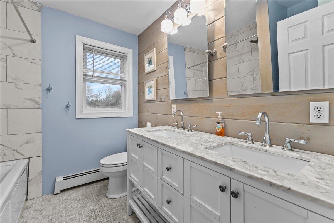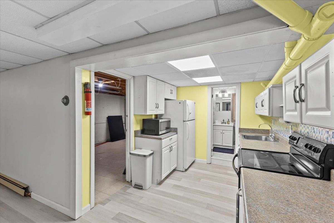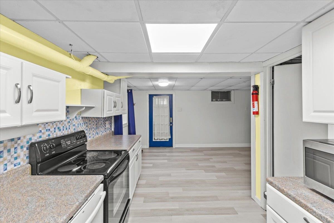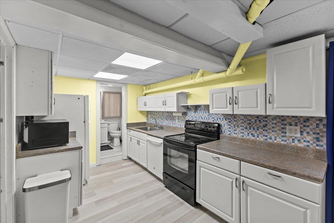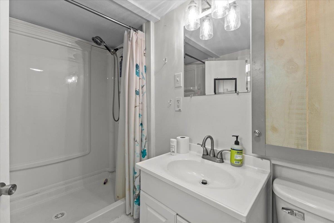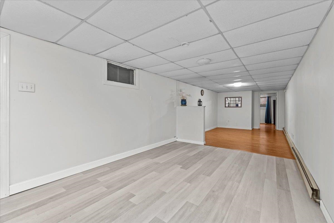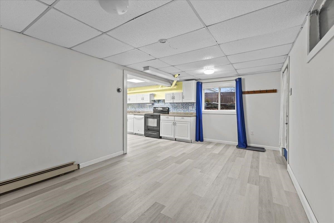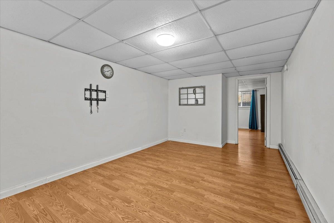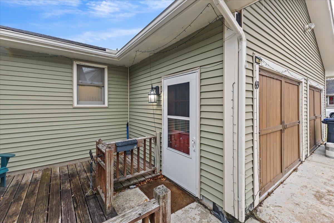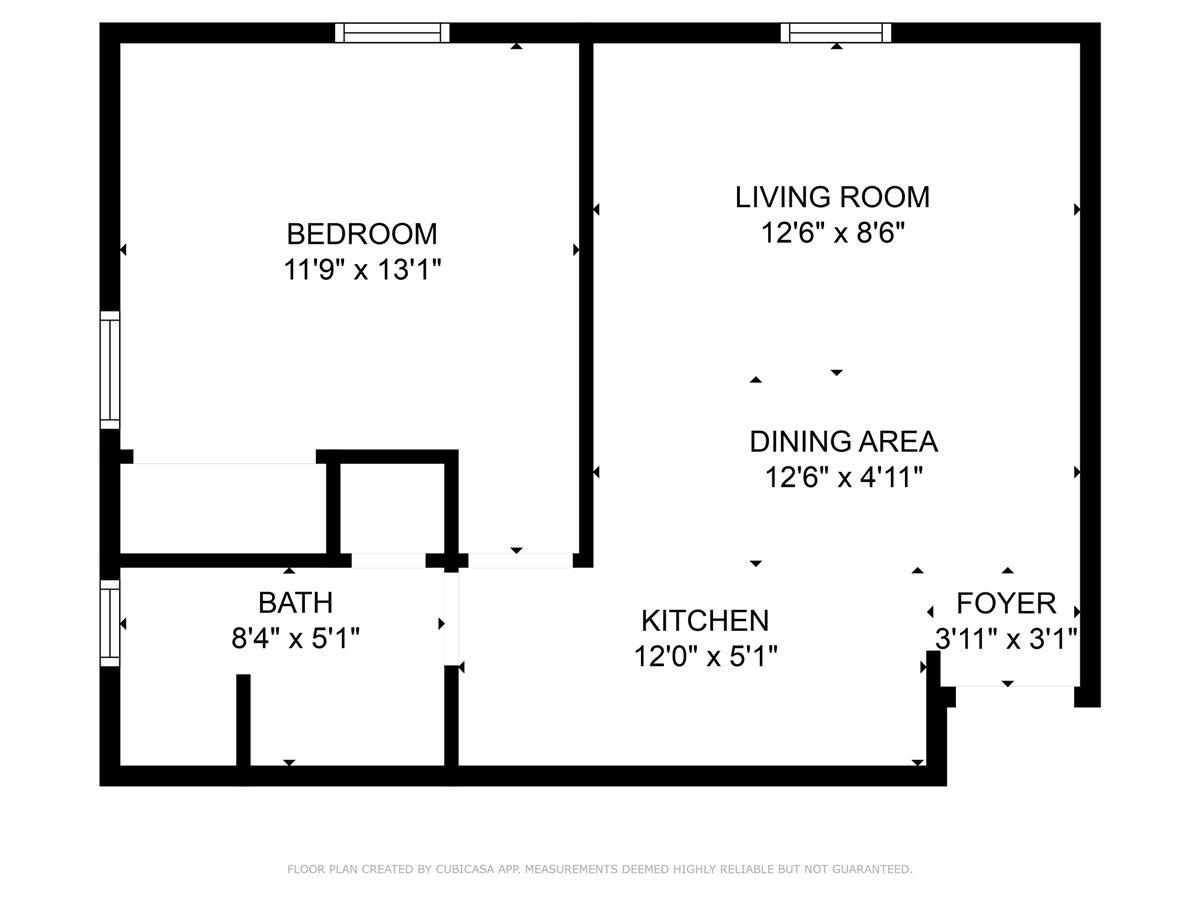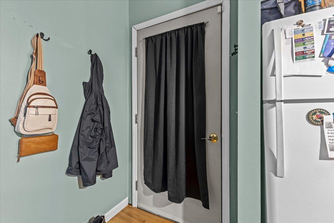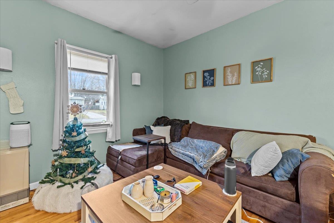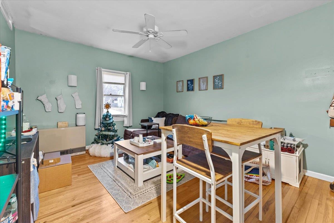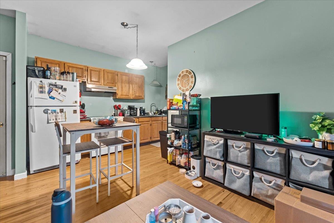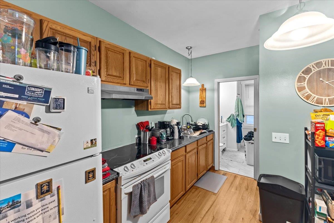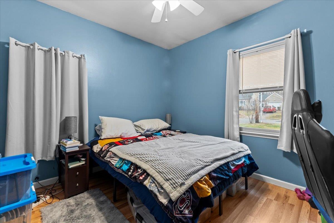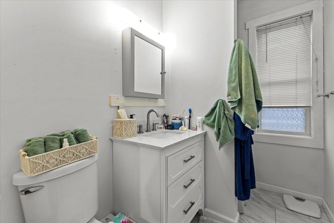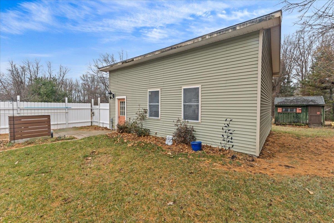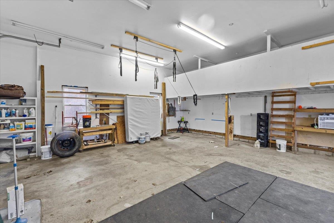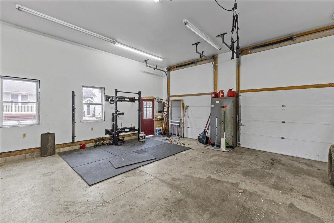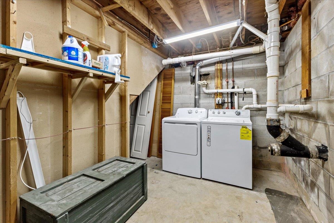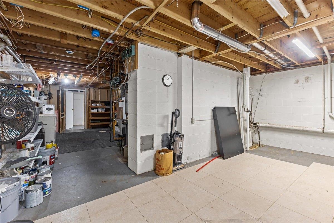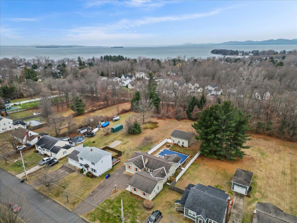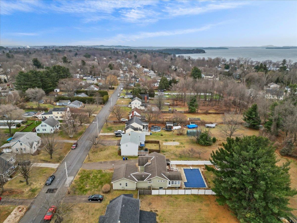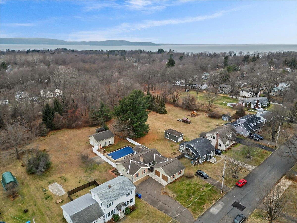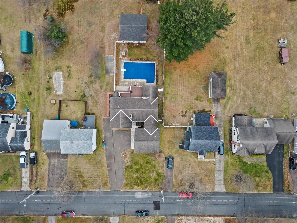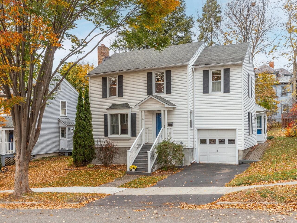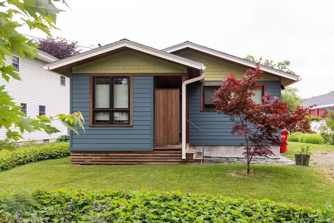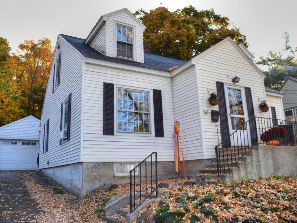1 of 58
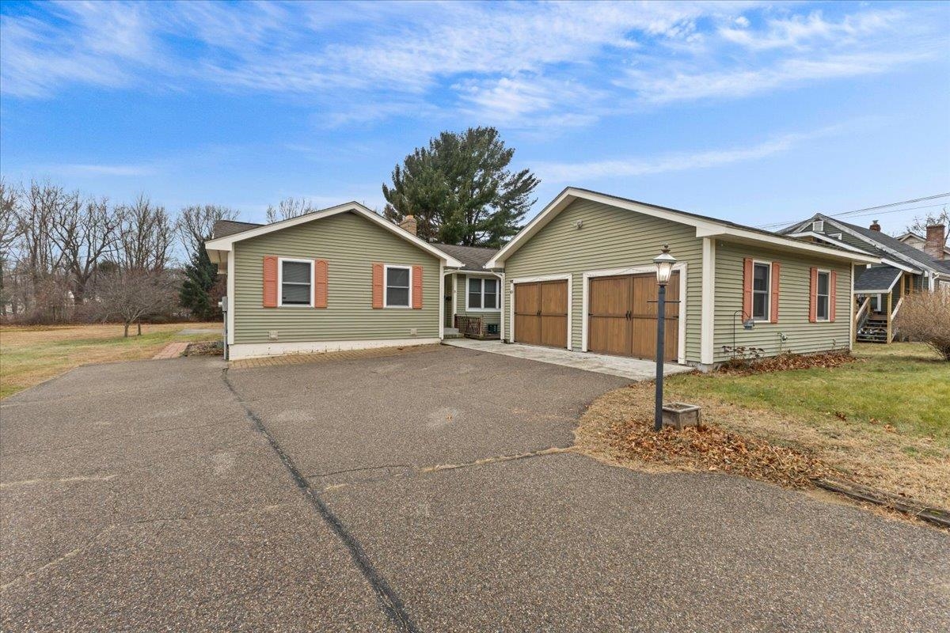
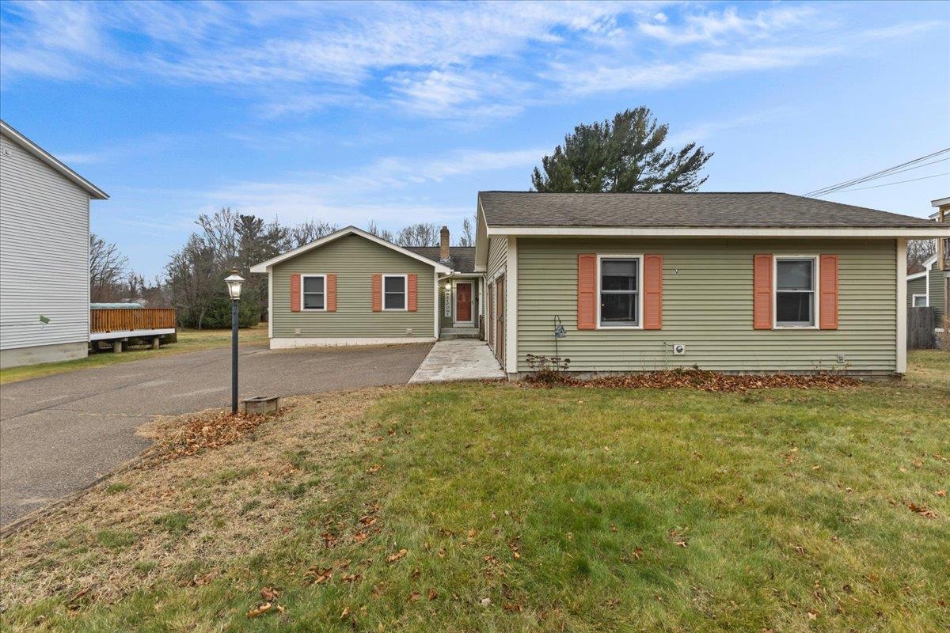
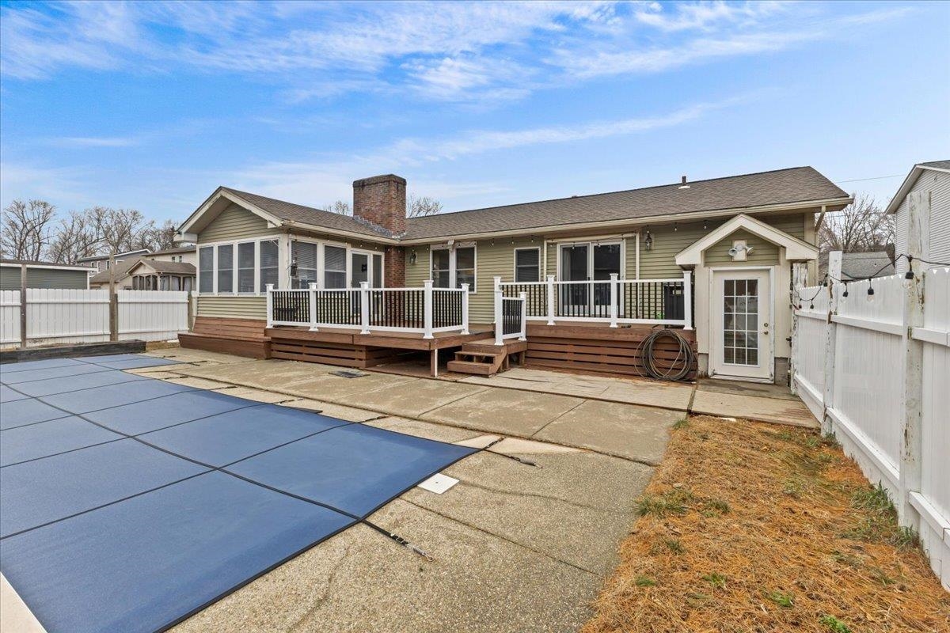
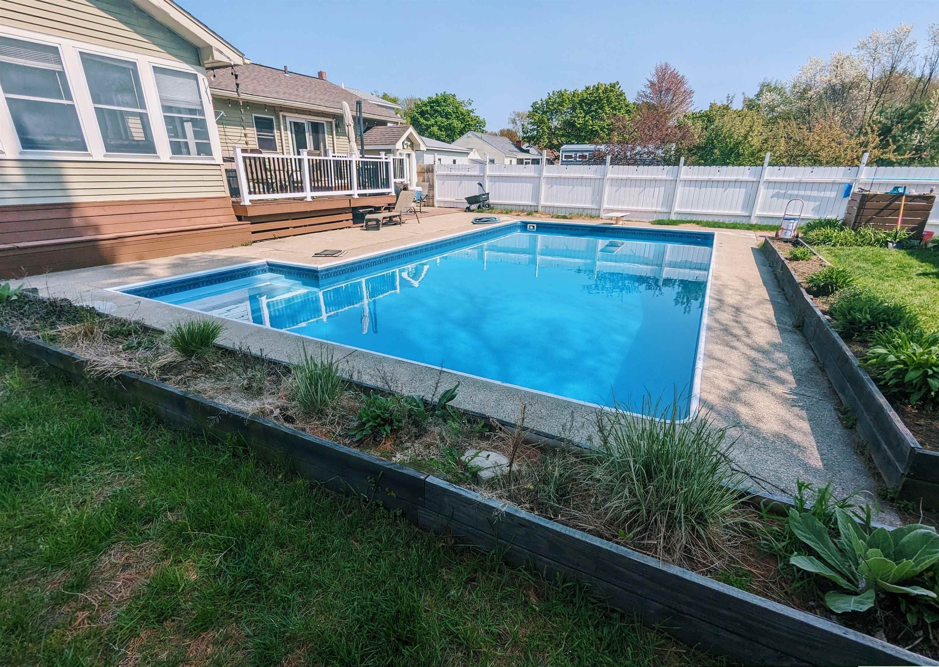
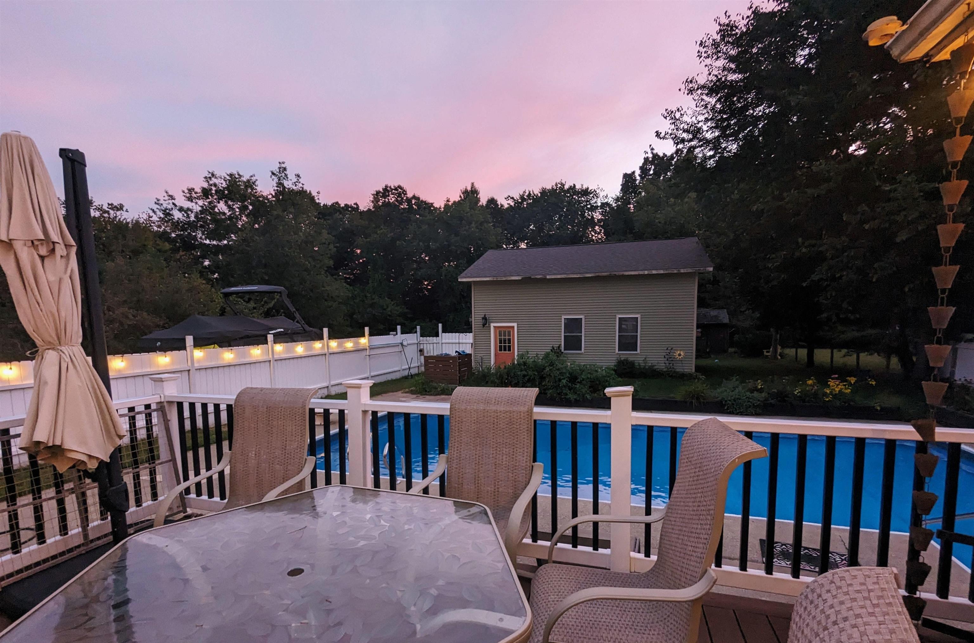
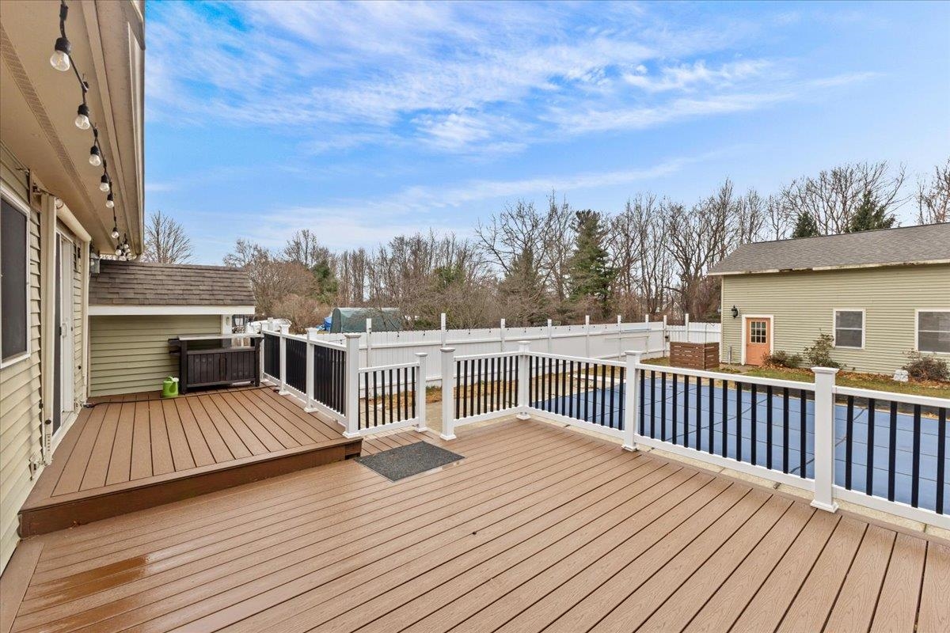
General Property Information
- Property Status:
- Active
- Price:
- $749, 900
- Assessed:
- $0
- Assessed Year:
- County:
- VT-Chittenden
- Acres:
- 0.69
- Property Type:
- Single Family
- Year Built:
- 1984
- Agency/Brokerage:
- Jason Lefebvre
RE/MAX North Professionals - Bedrooms:
- 4
- Total Baths:
- 5
- Sq. Ft. (Total):
- 3562
- Tax Year:
- 2025
- Taxes:
- $12, 538
- Association Fees:
Charming new north end home with income potential! Discover this beautifully updated perfectly situated abutting the bike path, near beaches, bus line, and just minutes from downtown! Offering a blend of comfort, style, and income potential. The main house features one-level living with an open-concept layout that’s ideal for entertaining. The heart of the home is the gorgeous kitchen, complete with granite countertops, a subway tile backsplash, and plenty of space to gather. The updated main bathroom features a stylish tile shower, bringing a touch of modern elegance to the home. Step outside into your private backyard oasis, complete with an inground pool and a composite deck—perfect for summer BBQs, relaxing afternoons, and hosting gatherings. The lower level features a partially finished walkout basement with its own kitchen and 3/4 bath, offering fantastic flexibility. Whether it’s for extended family, guests, or even additional rental income, this space is a true bonus. Adding even more value to the property is the detached 28x26 garage, which provides ample room for storage, a workshop, or creative projects. Situated off the main house is a charming 1-bedroom apartment, currently generating $1, 500/month with potential for even more. With its separate entrance and desirable layout, this apartment offers the perfect opportunity to offset your mortgage or provide space for multi-generational living.
Interior Features
- # Of Stories:
- 1
- Sq. Ft. (Total):
- 3562
- Sq. Ft. (Above Ground):
- 2790
- Sq. Ft. (Below Ground):
- 772
- Sq. Ft. Unfinished:
- 771
- Rooms:
- 7
- Bedrooms:
- 4
- Baths:
- 5
- Interior Desc:
- Blinds, Fireplace - Wood, In-Law Suite, Primary BR w/ BA, Walk-in Closet, Laundry - Basement
- Appliances Included:
- Dishwasher, Dryer, Refrigerator, Washer
- Flooring:
- Hardwood, Laminate, Tile
- Heating Cooling Fuel:
- Water Heater:
- Basement Desc:
- Full, Partially Finished, Stairs - Exterior, Stairs - Interior, Walkout
Exterior Features
- Style of Residence:
- Ranch
- House Color:
- Time Share:
- No
- Resort:
- Exterior Desc:
- Exterior Details:
- Deck, Fence - Partial, Garden Space, Pool - In Ground, Window Screens
- Amenities/Services:
- Land Desc.:
- Level, Sidewalks, Subdivision, Walking Trails, In Town, Neighborhood
- Suitable Land Usage:
- Roof Desc.:
- Shingle
- Driveway Desc.:
- Paved
- Foundation Desc.:
- Concrete
- Sewer Desc.:
- Public
- Garage/Parking:
- Yes
- Garage Spaces:
- 2
- Road Frontage:
- 75
Other Information
- List Date:
- 2024-12-21
- Last Updated:
- 2024-12-21 13:48:17


