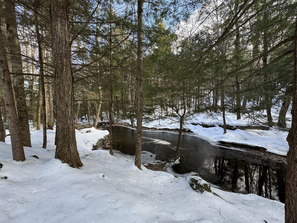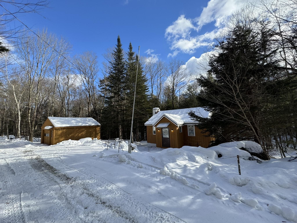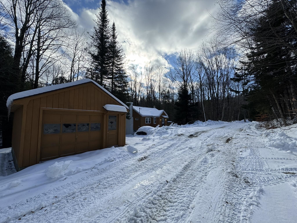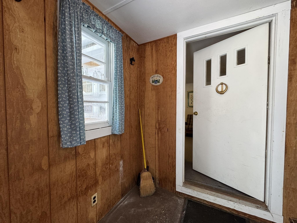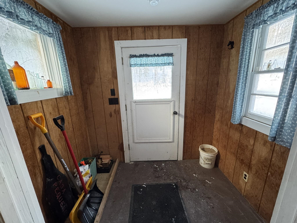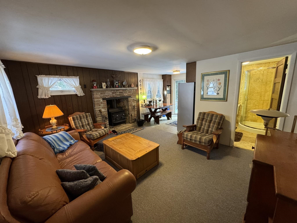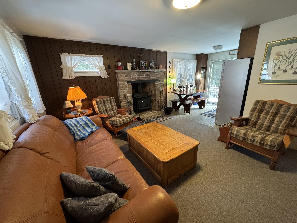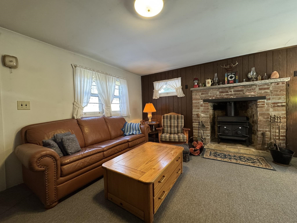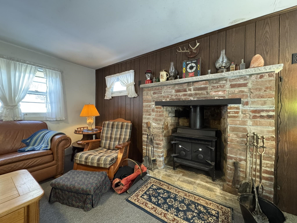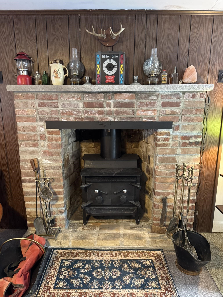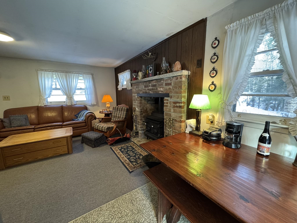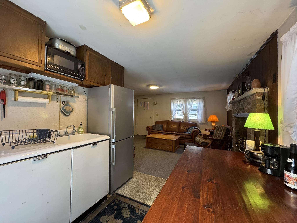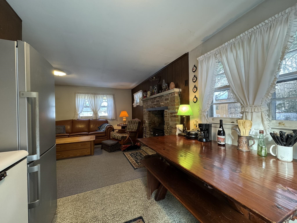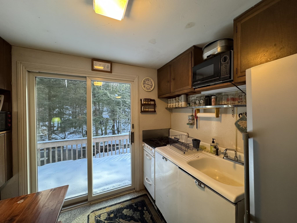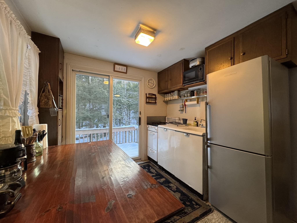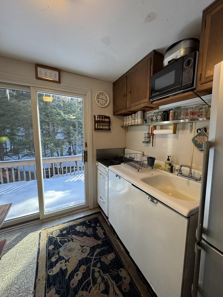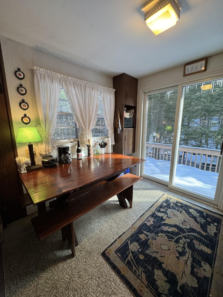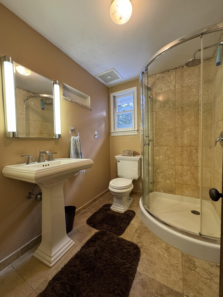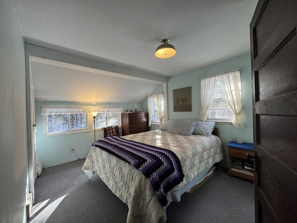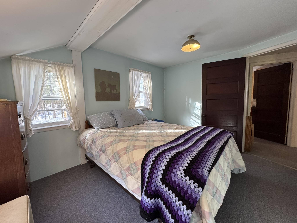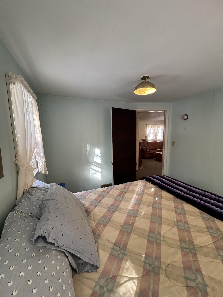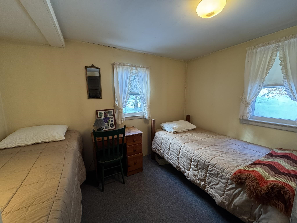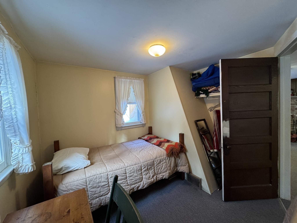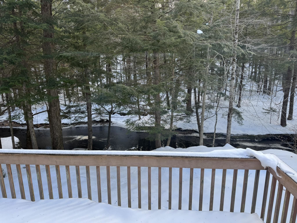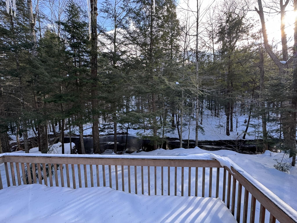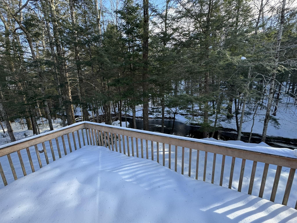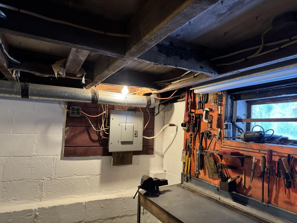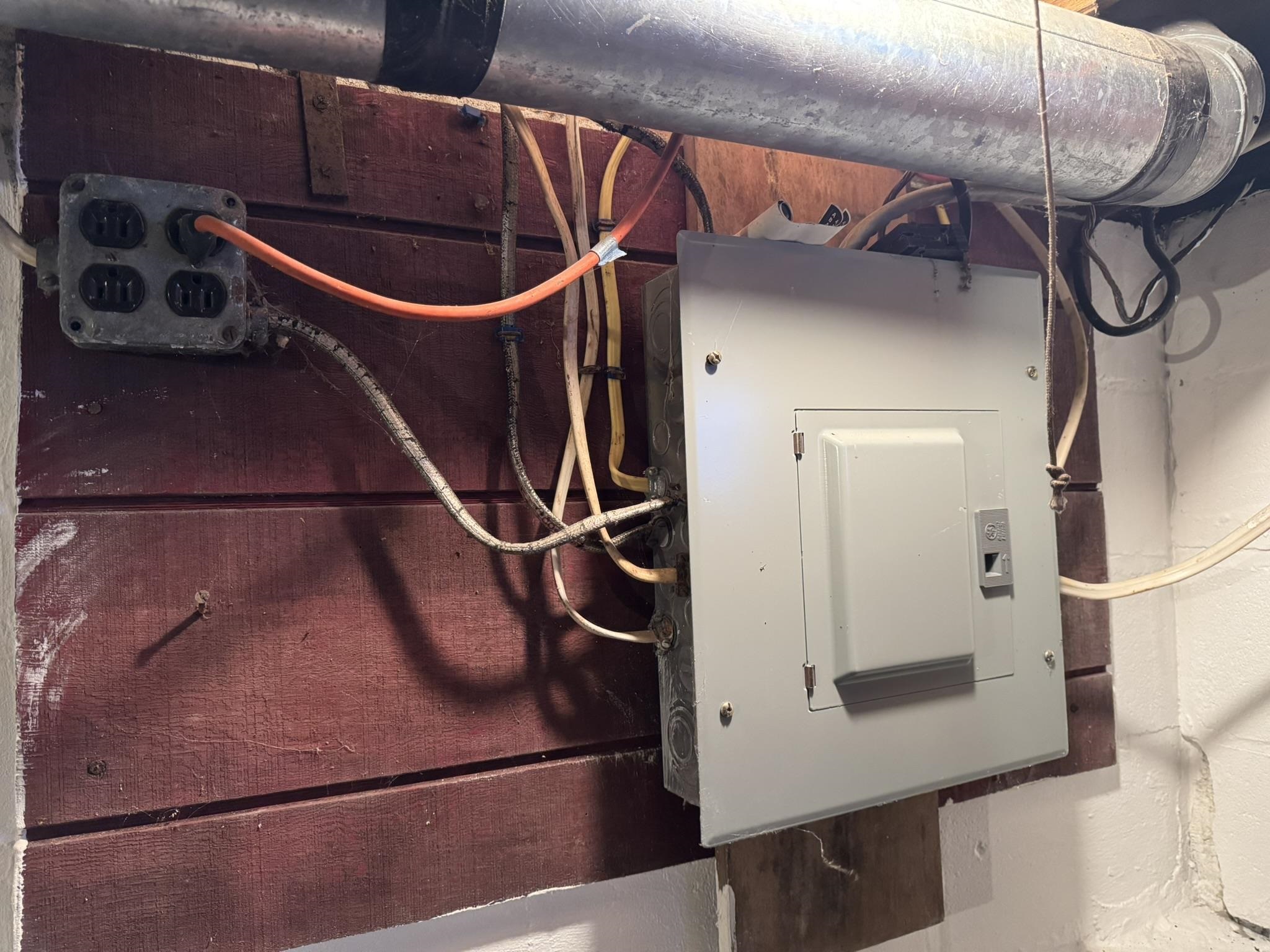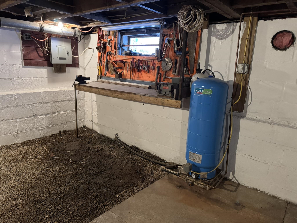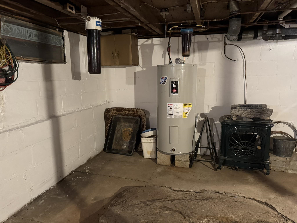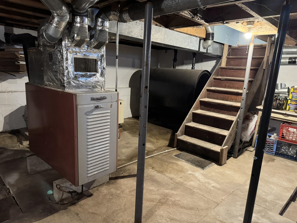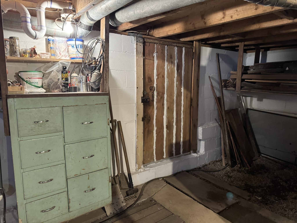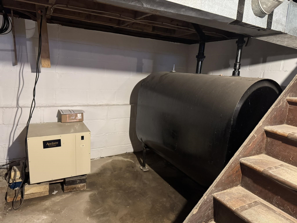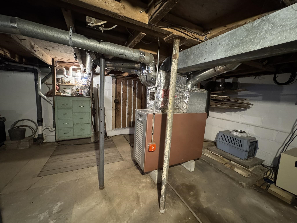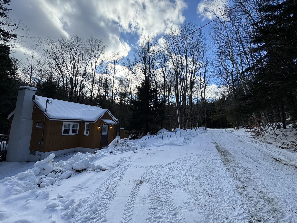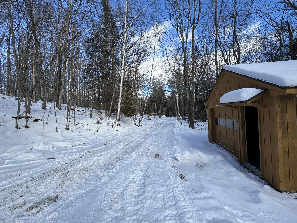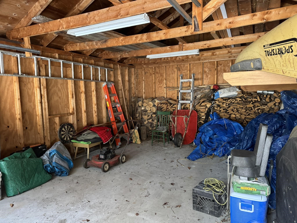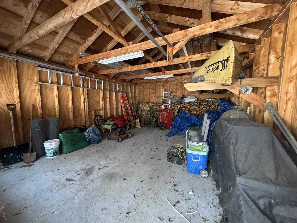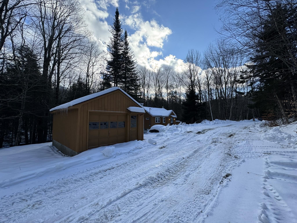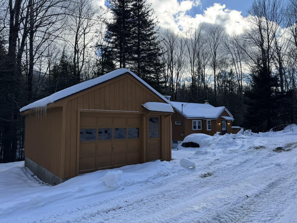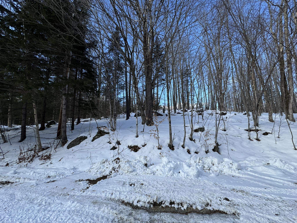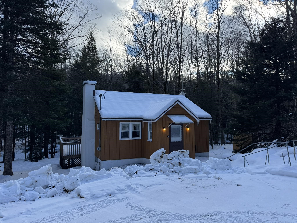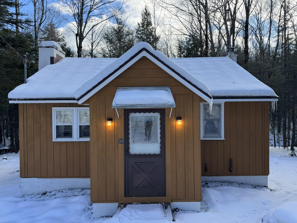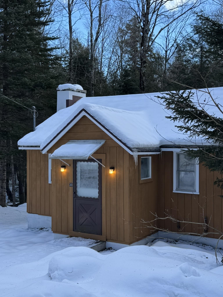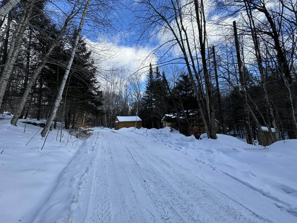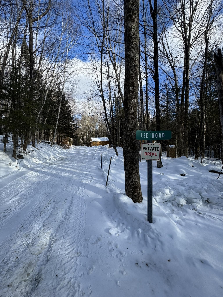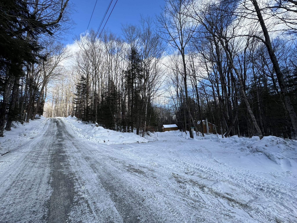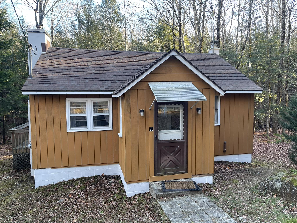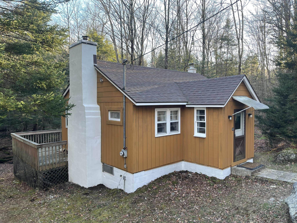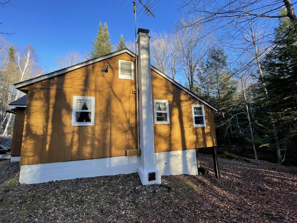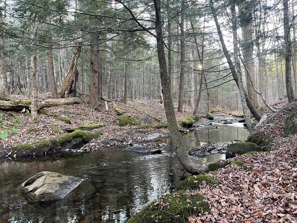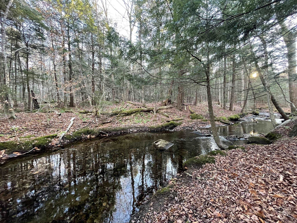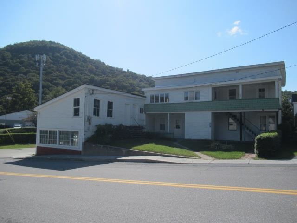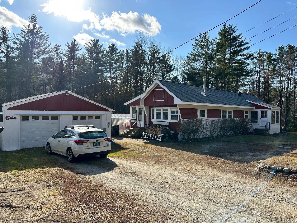1 of 59
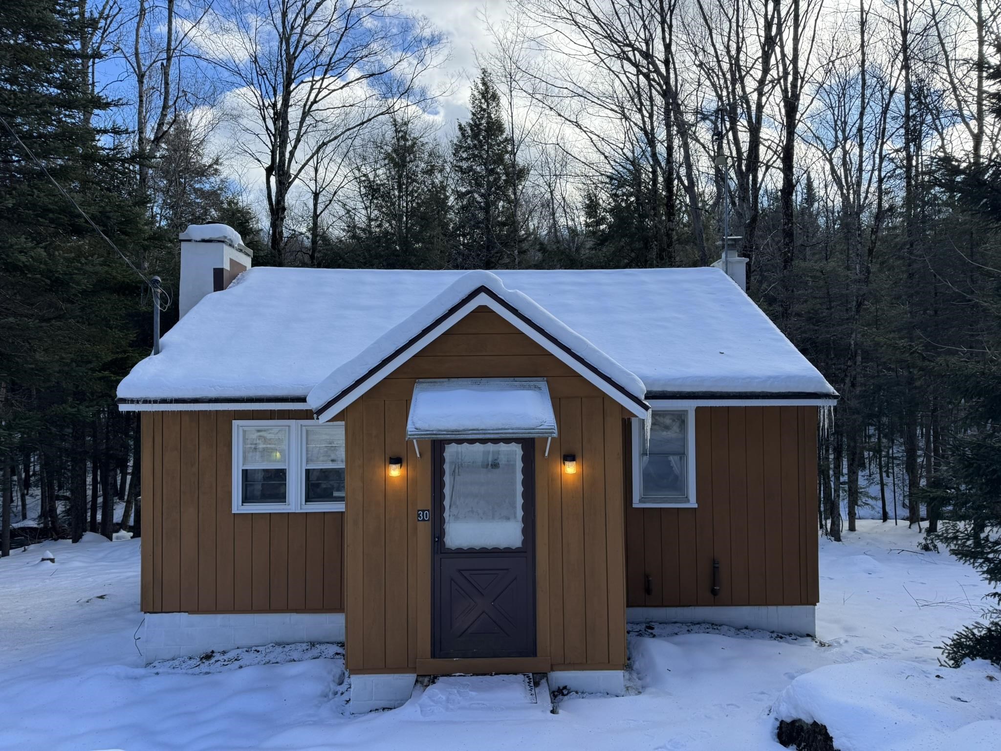
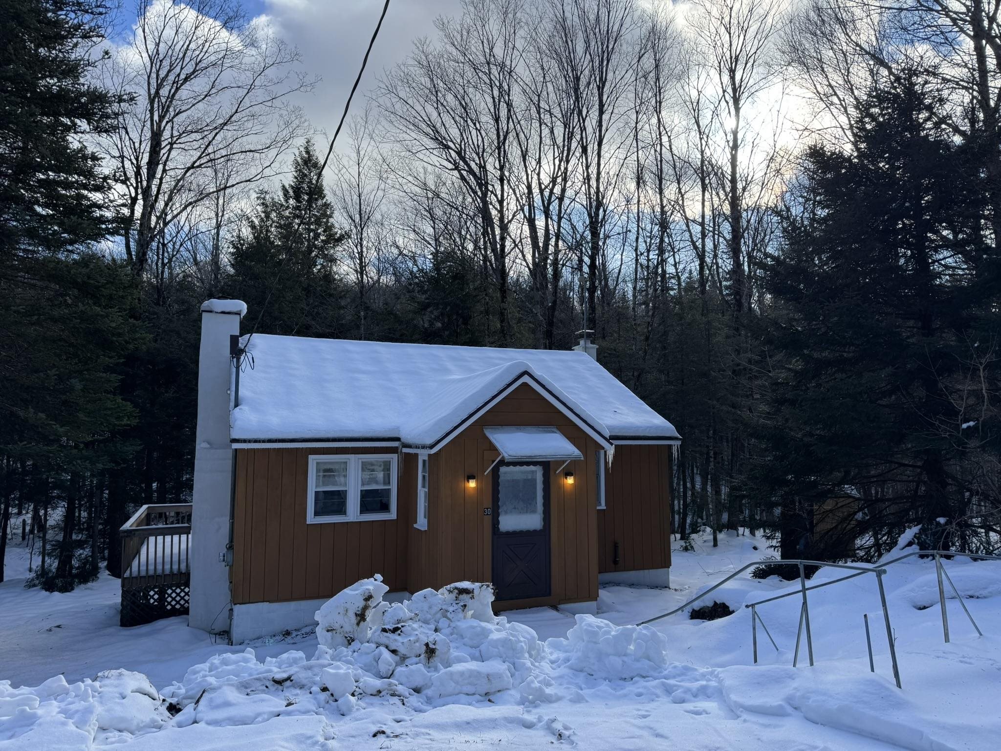
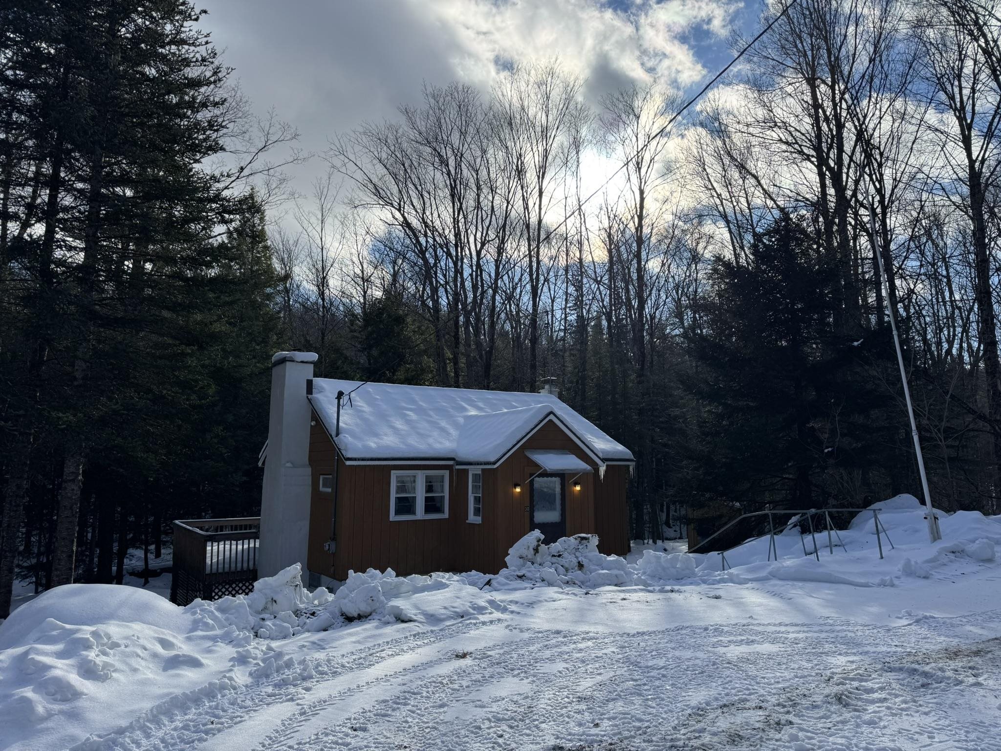
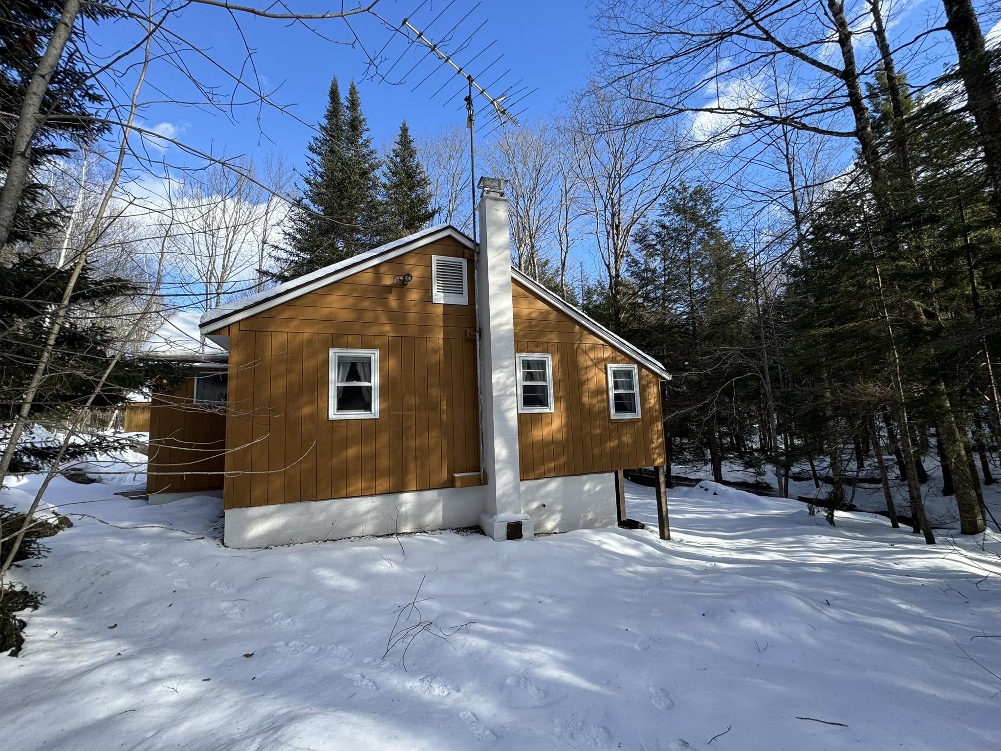
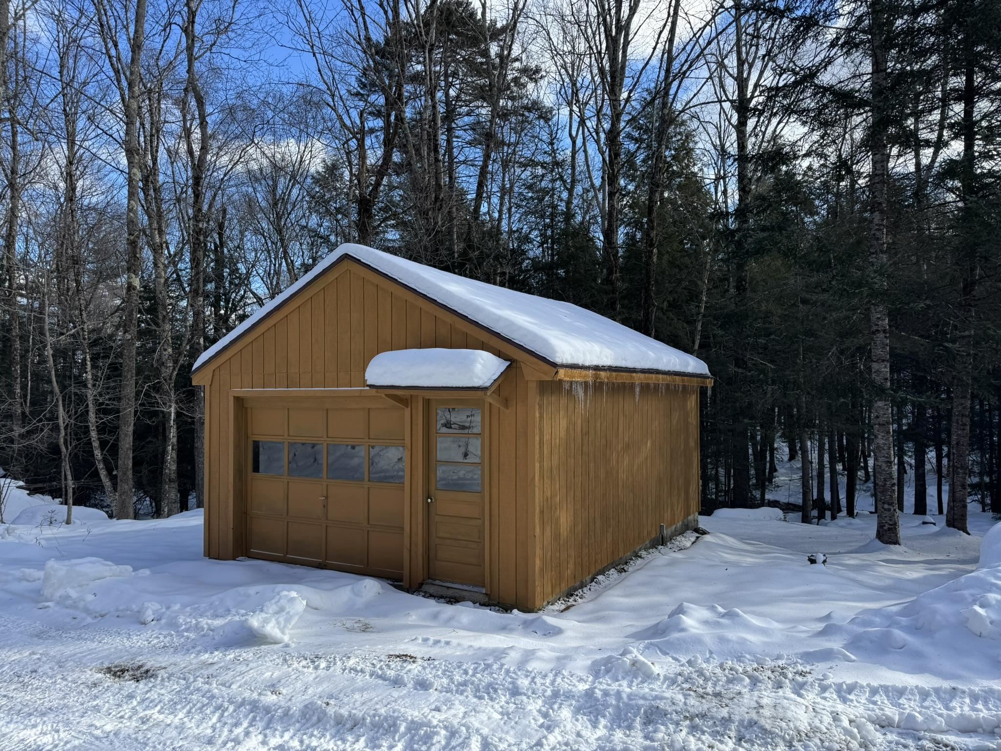

General Property Information
- Property Status:
- Active Under Contract
- Price:
- $168, 500
- Assessed:
- $0
- Assessed Year:
- County:
- VT-Bennington
- Acres:
- 1.25
- Property Type:
- Single Family
- Year Built:
- 1959
- Agency/Brokerage:
- Monique White
Deerfield Valley Real Estate - Bedrooms:
- 2
- Total Baths:
- 1
- Sq. Ft. (Total):
- 598
- Tax Year:
- 2024
- Taxes:
- $2, 547
- Association Fees:
Tucked away on a private dead-end dirt road, this property offers a peaceful retreat surrounded by natural beauty. The highlight of the property is a gently flowing stream that runs behind the house from which you hear the relaxing sound of flowing water. The living room is warm and inviting, featuring a wood-burning stove that seamlessly connects to the kitchen. Embrace the comfort of single-level living, perfect for those seeking ease and convenience. The primary bedroom features a closet and windows that overlook the backyard and stream, providing a peaceful view. The second bedroom has two twin beds, making it perfect for guests. There is one bathroom with a pedestal sink, a stand-up shower, and tile work. The breezeway entry serves as a practical space to leave your boots and gear. At the rear, a sliding door from the kitchen opens to a back deck that overlooks the gently flowing stream. The basement has both interior and exterior access and houses the utilities, featuring concrete block walls and partial concrete flooring. The exterior and foundation of the house have been freshly painted. Additionally, there is a one-car detached garage with a poured concrete floor and electricity—perfect for storing tools and toys.
Interior Features
- # Of Stories:
- 1
- Sq. Ft. (Total):
- 598
- Sq. Ft. (Above Ground):
- 598
- Sq. Ft. (Below Ground):
- 0
- Sq. Ft. Unfinished:
- 546
- Rooms:
- 5
- Bedrooms:
- 2
- Baths:
- 1
- Interior Desc:
- Fireplace - Wood, Fireplaces - 1, Kitchen/Dining, Natural Light
- Appliances Included:
- Range - Gas, Refrigerator
- Flooring:
- Carpet, Laminate
- Heating Cooling Fuel:
- Water Heater:
- Basement Desc:
- Concrete Floor, Dirt Floor, Full, Stairs - Interior, Storage Space, Sump Pump, Interior Access, Exterior Access
Exterior Features
- Style of Residence:
- Cottage/Camp
- House Color:
- Brown
- Time Share:
- No
- Resort:
- Exterior Desc:
- Exterior Details:
- Deck
- Amenities/Services:
- Land Desc.:
- Corner, Country Setting, River Frontage
- Suitable Land Usage:
- Roof Desc.:
- Shingle - Asphalt
- Driveway Desc.:
- Dirt
- Foundation Desc.:
- Block
- Sewer Desc.:
- Unknown
- Garage/Parking:
- Yes
- Garage Spaces:
- 2
- Road Frontage:
- 387
Other Information
- List Date:
- 2024-12-20
- Last Updated:
- 2024-12-26 16:04:12


