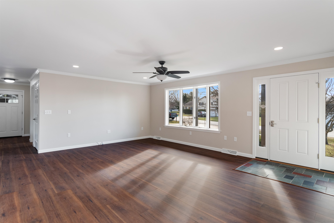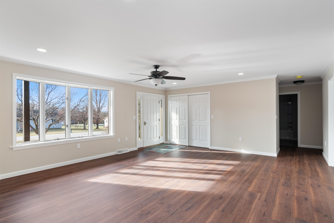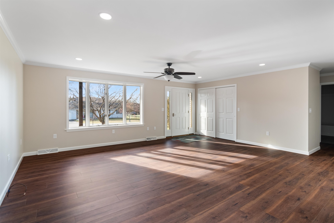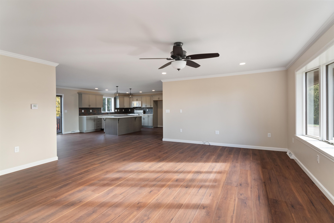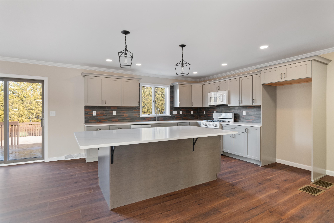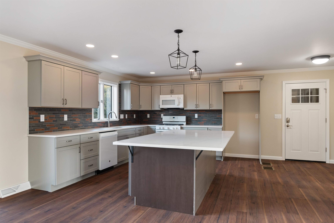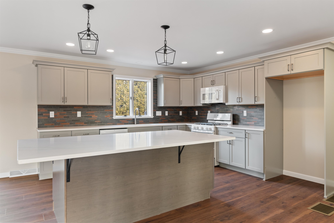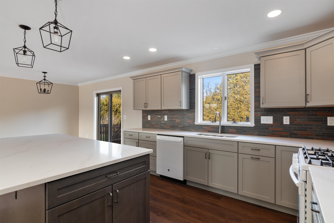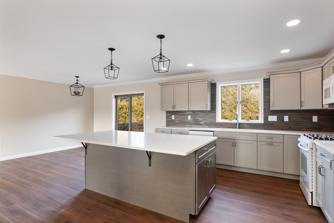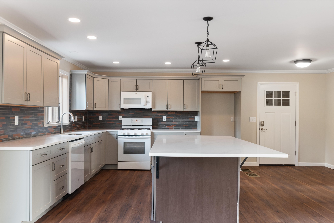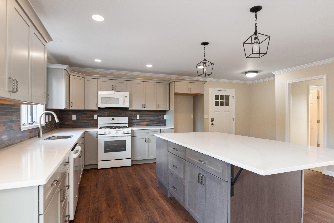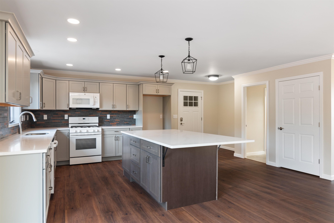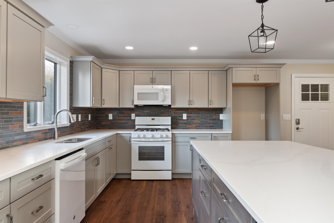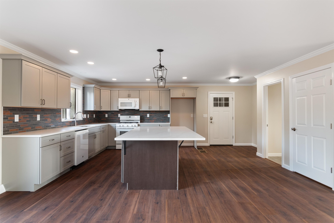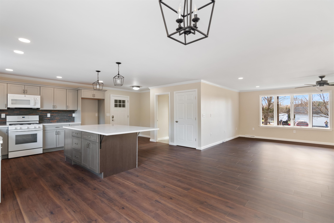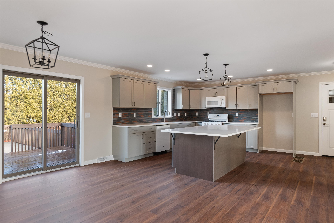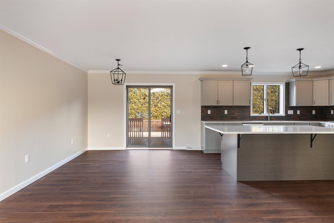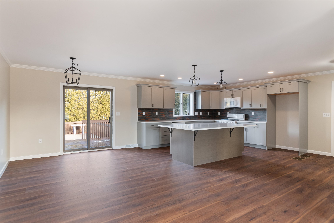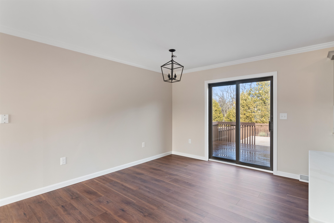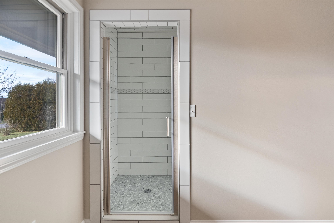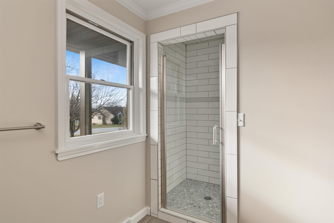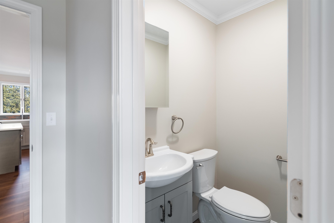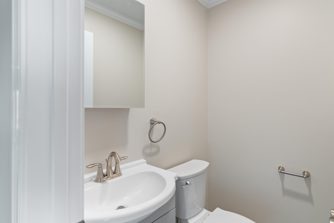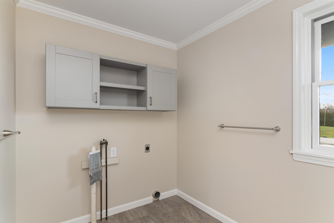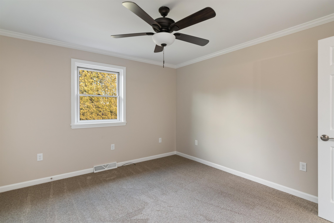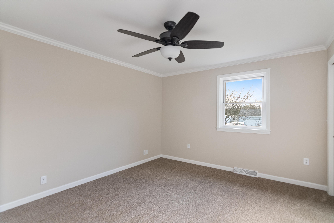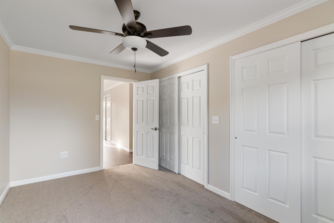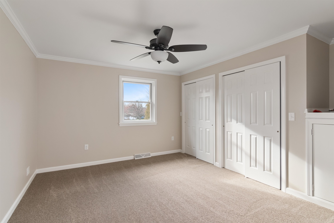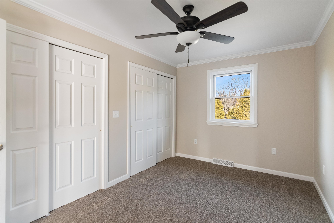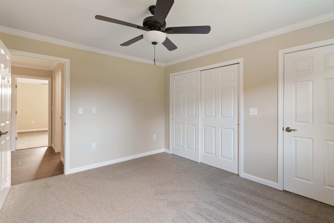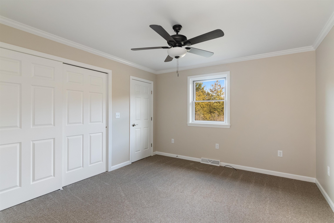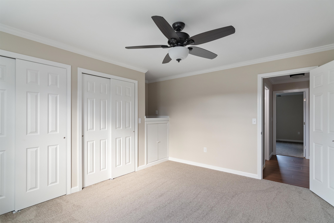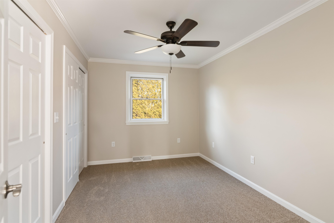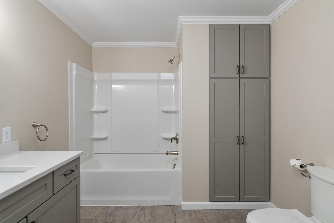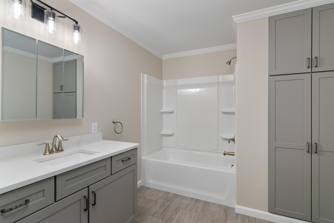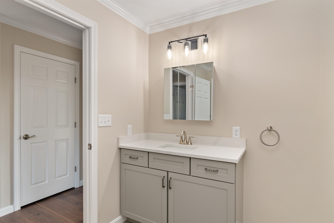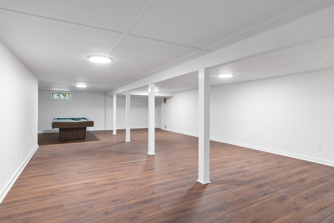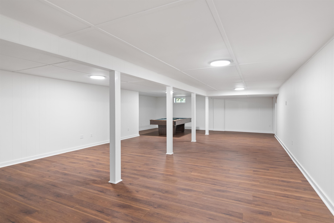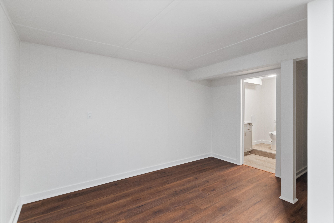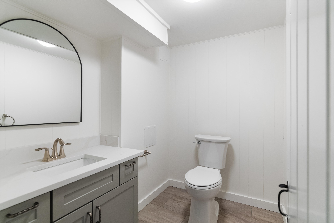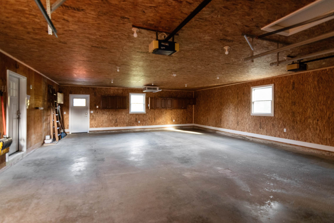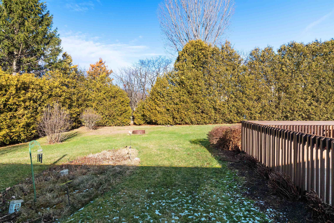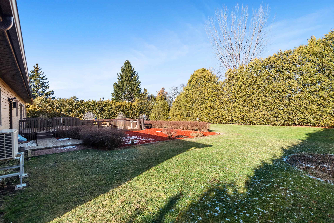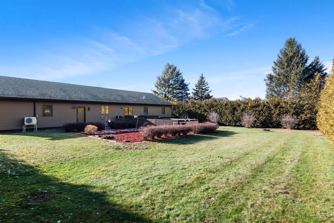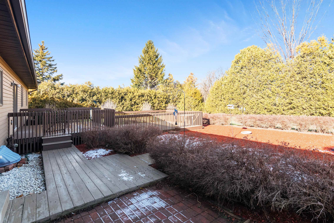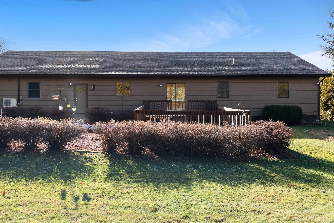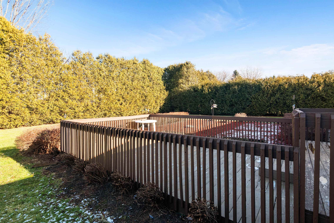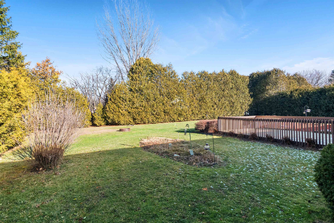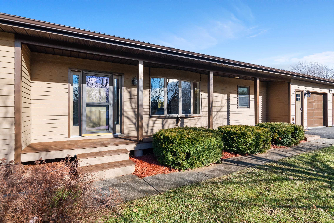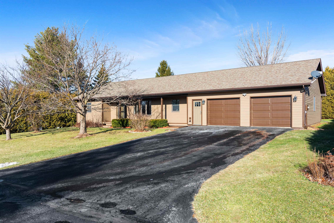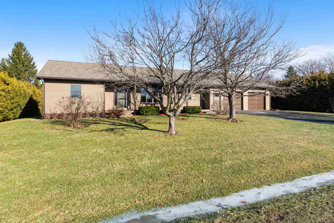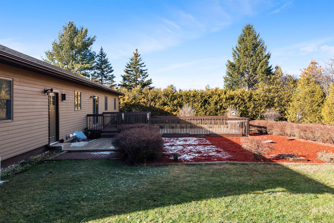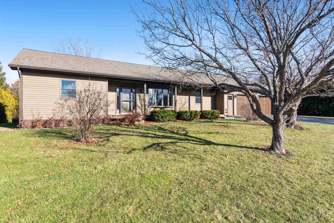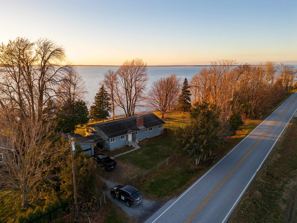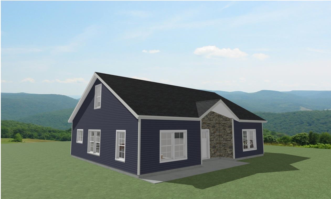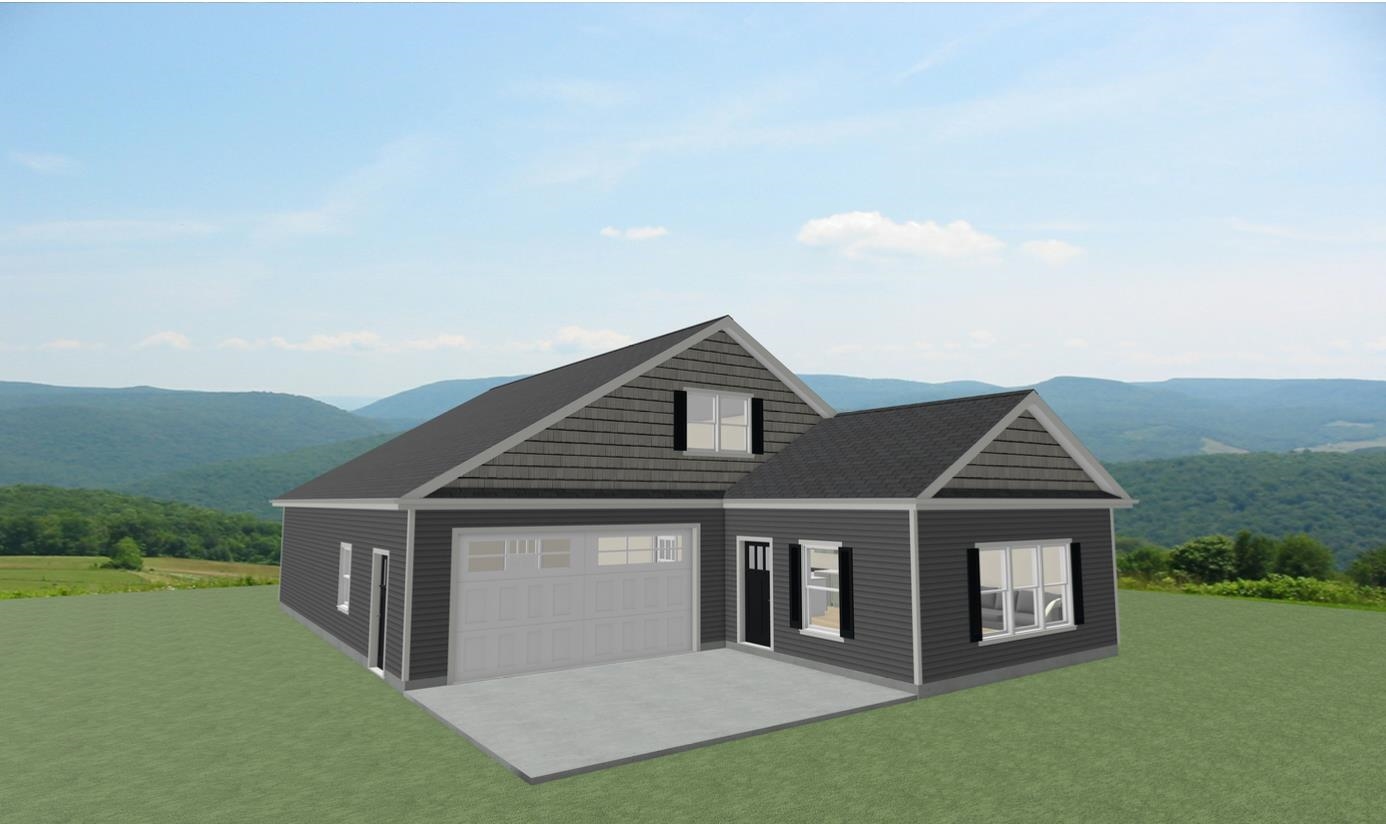1 of 60

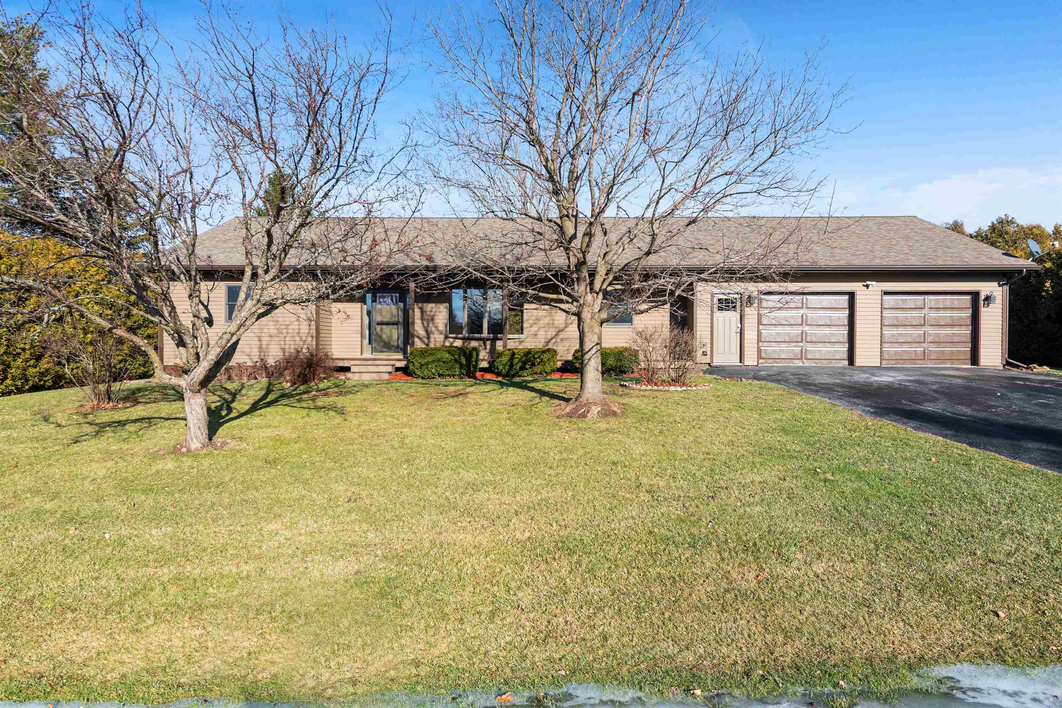
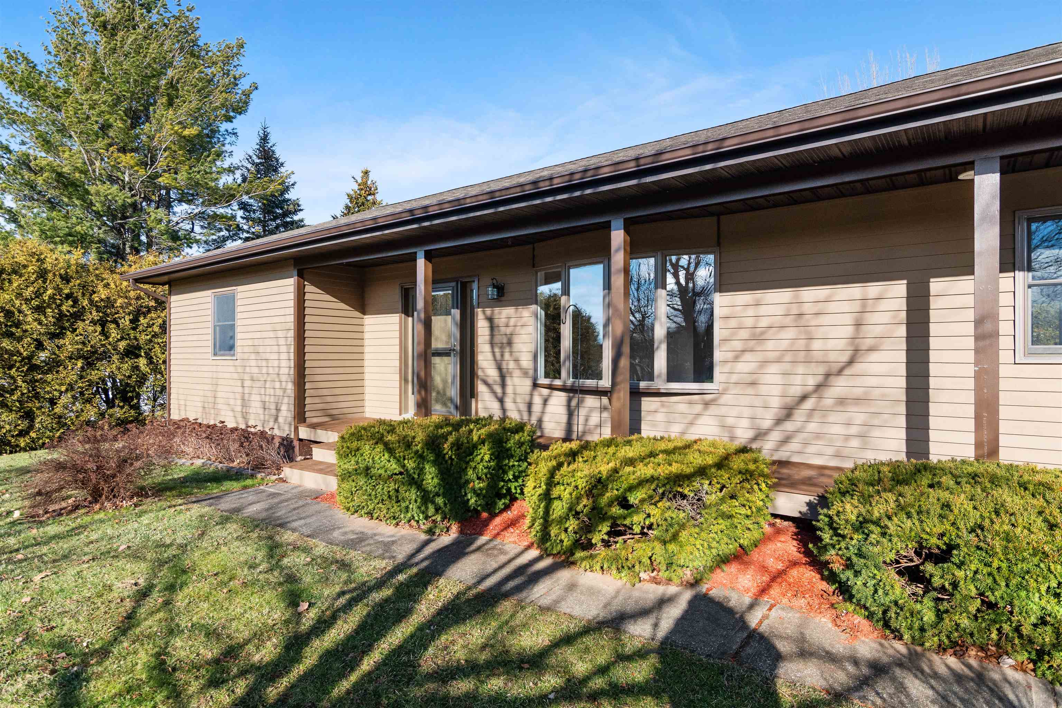
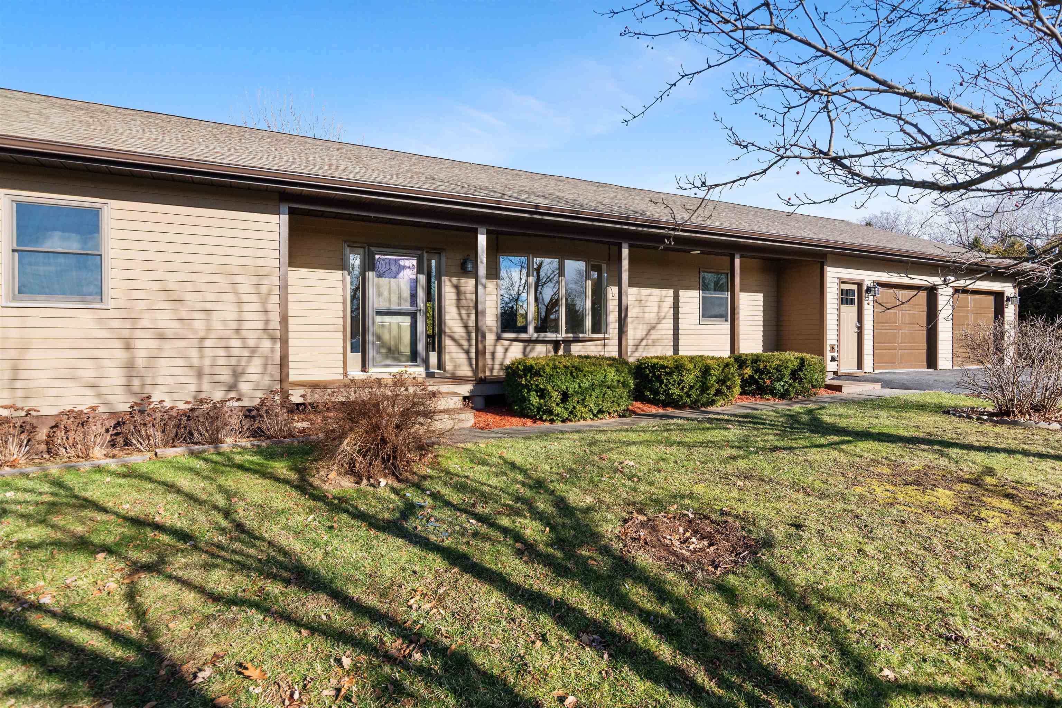
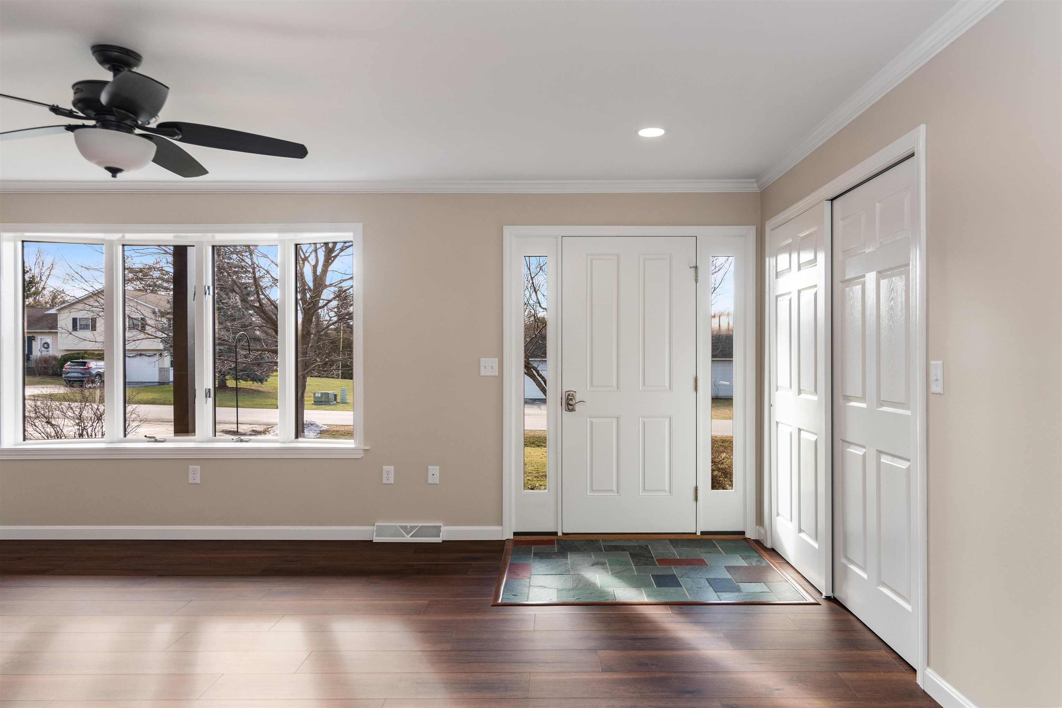
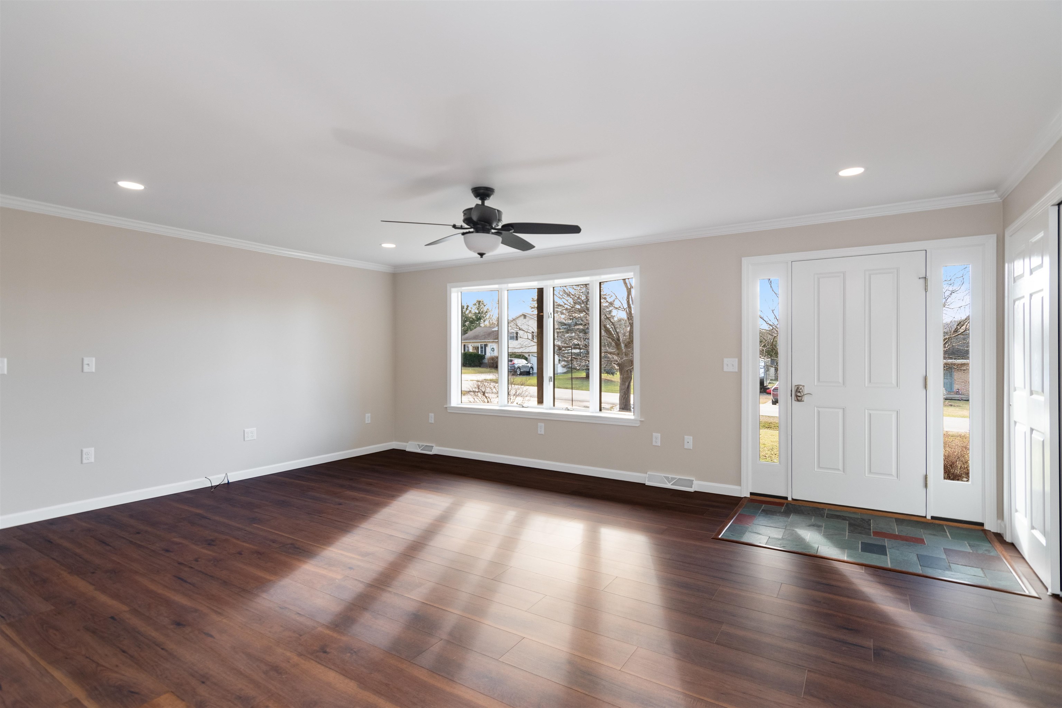
General Property Information
- Property Status:
- Active
- Price:
- $529, 900
- Assessed:
- $0
- Assessed Year:
- County:
- VT-Franklin
- Acres:
- 0.46
- Property Type:
- Single Family
- Year Built:
- 1986
- Agency/Brokerage:
- Tamithy Howrigan
RE/MAX North Professionals - Bedrooms:
- 3
- Total Baths:
- 3
- Sq. Ft. (Total):
- 2823
- Tax Year:
- 2025
- Taxes:
- $5, 853
- Association Fees:
Welcome to this beautifully updated 3-bedroom, 2-bathroom home located in the desirable St. Albans Town. Offering over 1, 600 sq ft of meticulously renovated living space on a generous lot, this property seamlessly blends comfort and style. Step inside to a bright, open-concept layout featuring modern dark luxury vinyl plank flooring throughout. The spacious kitchen is designed for both functionality and charm, complete with ample cabinetry and counter space, as well as a convenient nearby bathroom featuring a standup shower and washer/dryer hookups. The primary bedroom offers two generously sized closets, while the large full bathroom provides plenty of space and comfort. Downstairs, the expansive open basement serves as a versatile second family room—perfect for entertaining, relaxing, or creating a home office—plus additional storage options to keep everything organized. Outside, you’ll discover a beautifully landscaped yard adorned with lush gardens and a privacy-enhancing hedge that surrounds the property. The stunning two-tier deck is ideal for outdoor dining, relaxation, or hosting gatherings, offering a peaceful setting to enjoy Vermont’s seasons. The oversized two-car garage ensures ample space for vehicles and extra storage. Located in a sought-after neighborhood close to local amenities, schools, and parks, this home is move-in ready and waiting for you. Don’t miss the opportunity to make this exceptional property yours—schedule your showing today!
Interior Features
- # Of Stories:
- 1
- Sq. Ft. (Total):
- 2823
- Sq. Ft. (Above Ground):
- 1692
- Sq. Ft. (Below Ground):
- 1131
- Sq. Ft. Unfinished:
- 561
- Rooms:
- 6
- Bedrooms:
- 3
- Baths:
- 3
- Interior Desc:
- Appliances Included:
- Flooring:
- Vinyl Plank
- Heating Cooling Fuel:
- Water Heater:
- Basement Desc:
- Finished
Exterior Features
- Style of Residence:
- Ranch
- House Color:
- Brown
- Time Share:
- No
- Resort:
- Exterior Desc:
- Exterior Details:
- Amenities/Services:
- Land Desc.:
- Landscaped
- Suitable Land Usage:
- Roof Desc.:
- Shingle
- Driveway Desc.:
- Paved
- Foundation Desc.:
- Concrete
- Sewer Desc.:
- Public
- Garage/Parking:
- Yes
- Garage Spaces:
- 2
- Road Frontage:
- 0
Other Information
- List Date:
- 2024-12-19
- Last Updated:
- 2024-12-19 19:03:10


