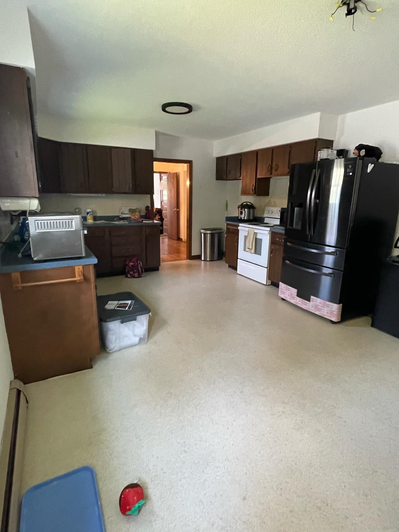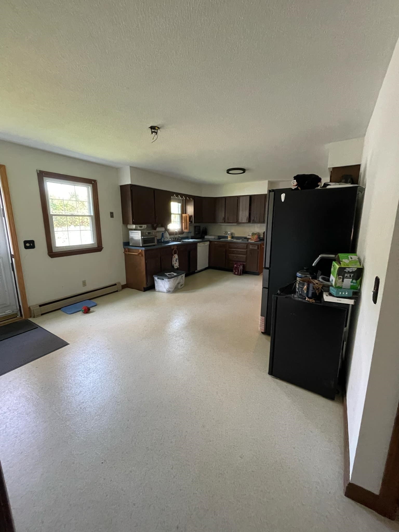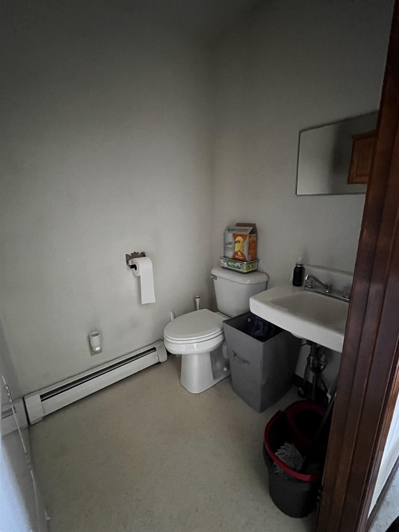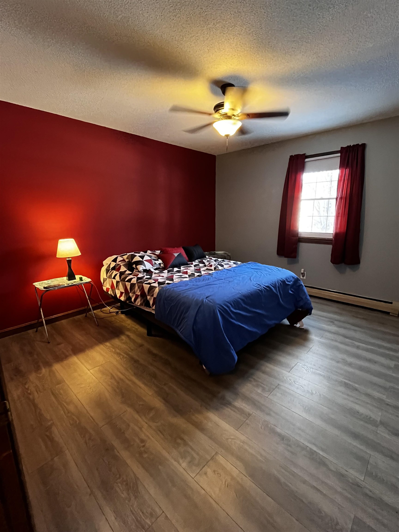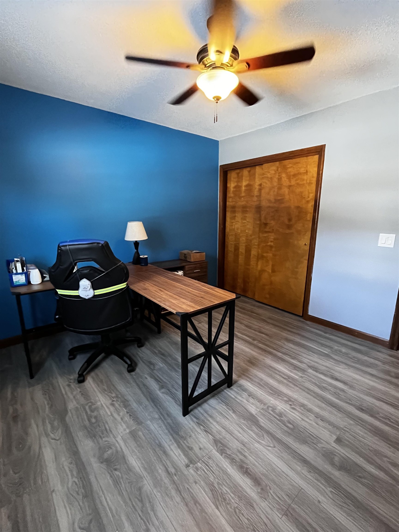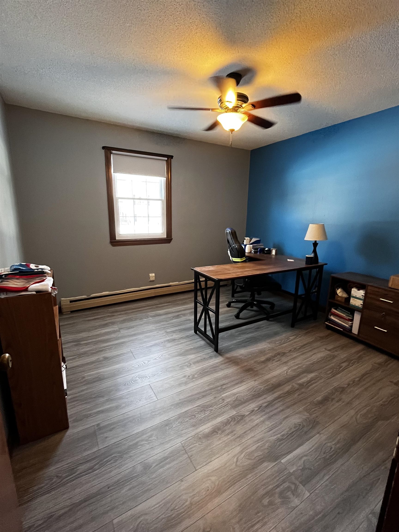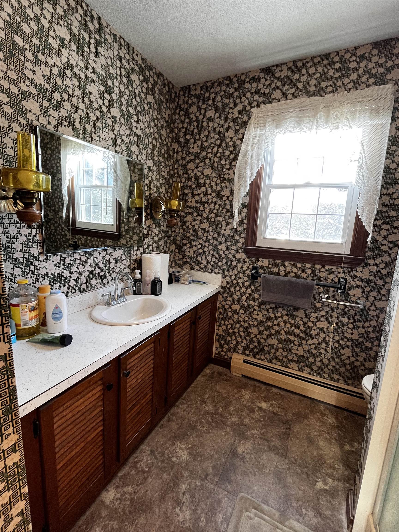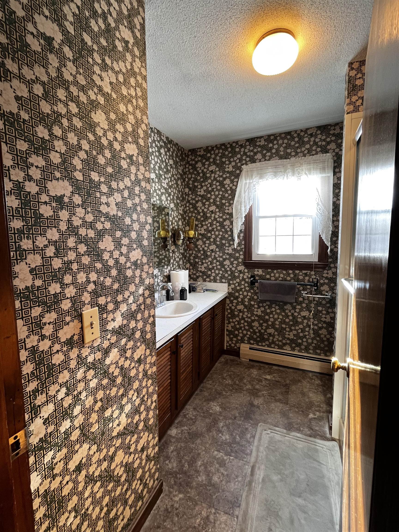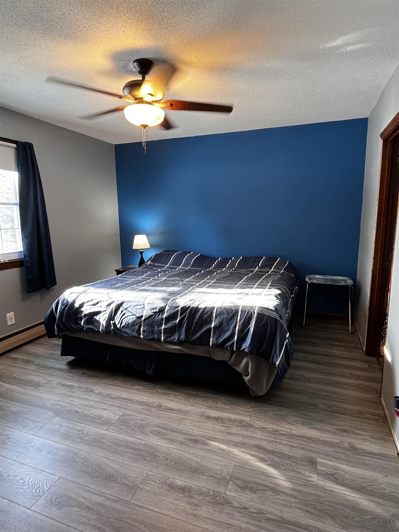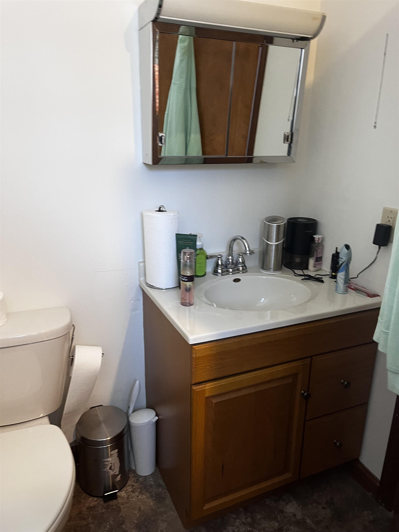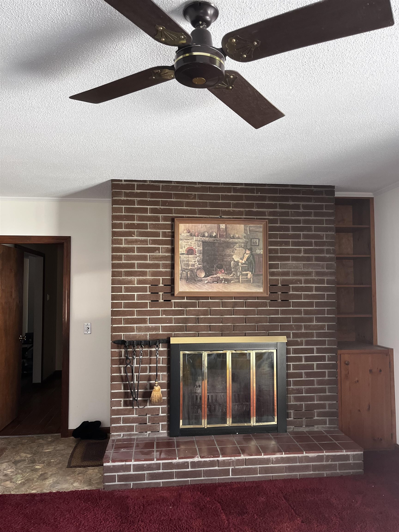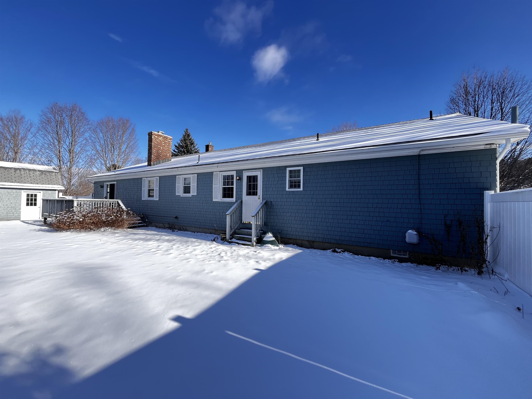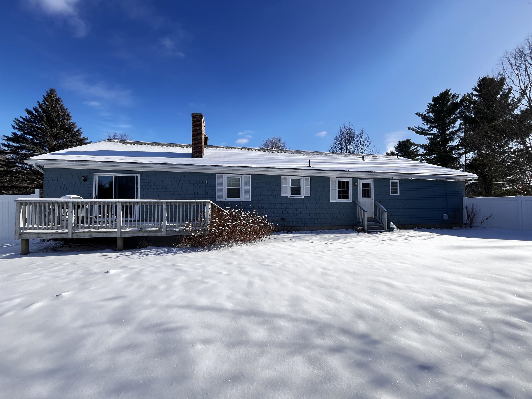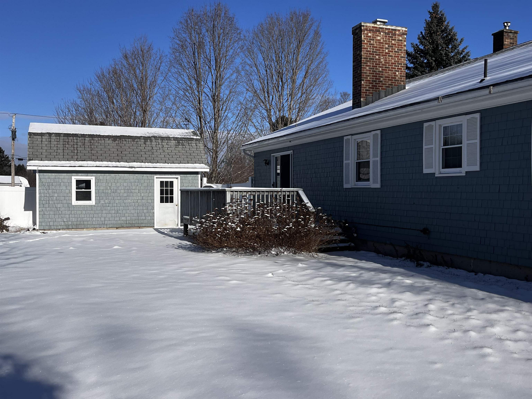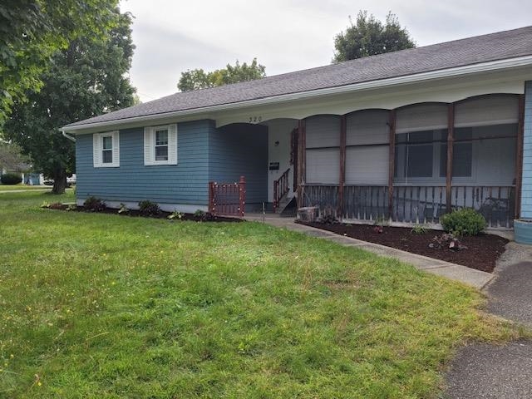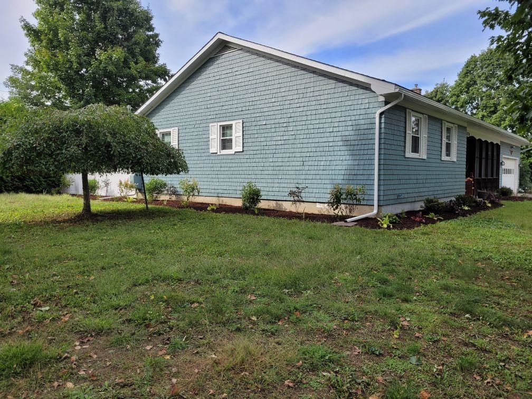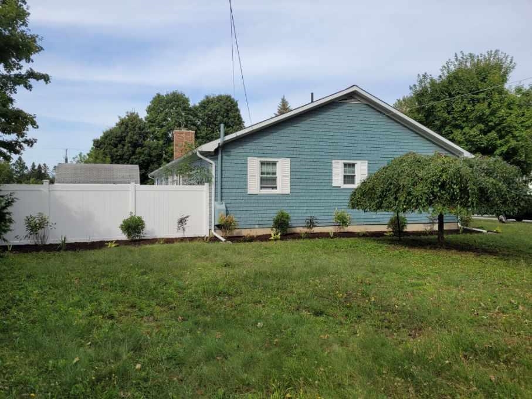1 of 24
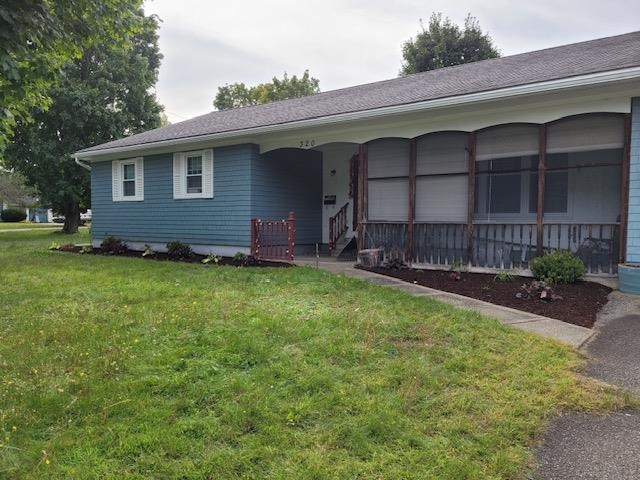

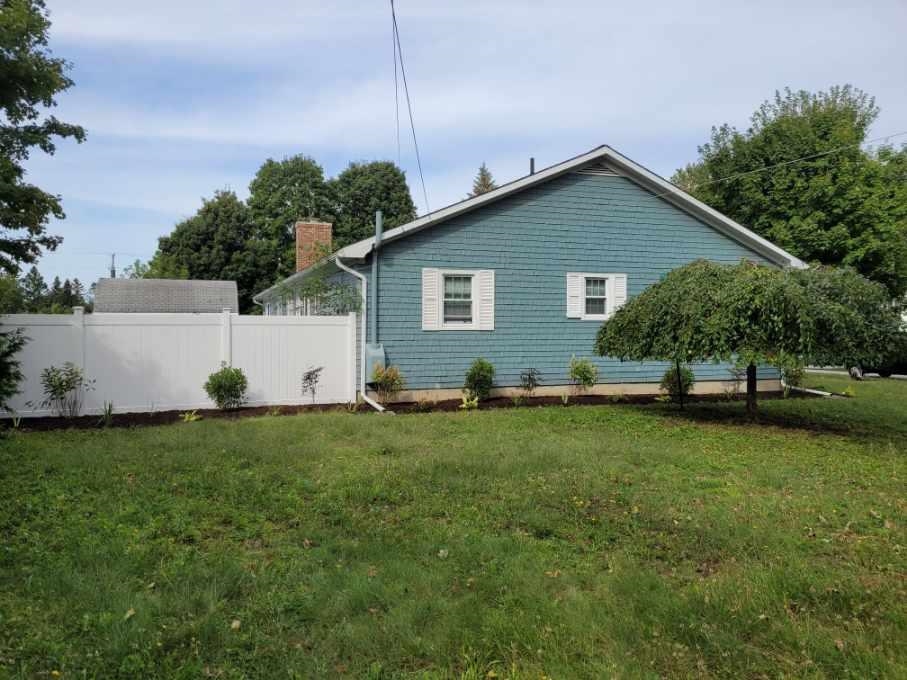
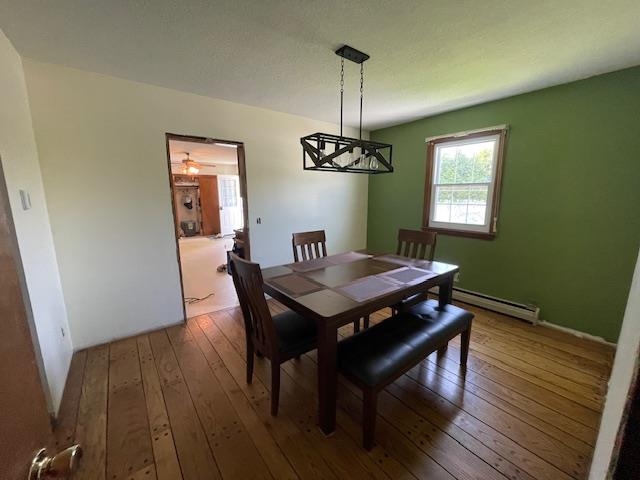
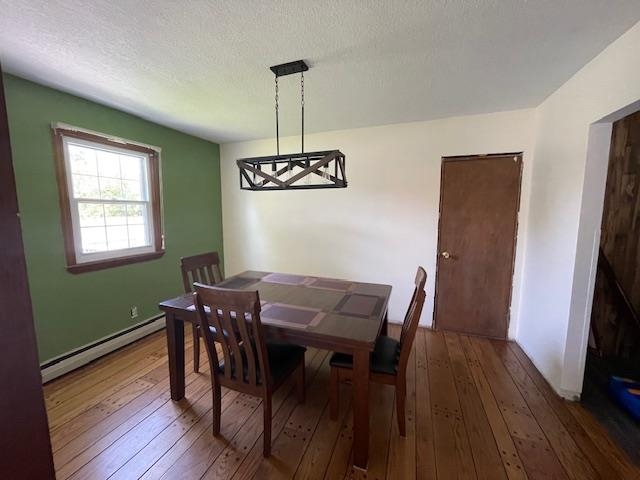
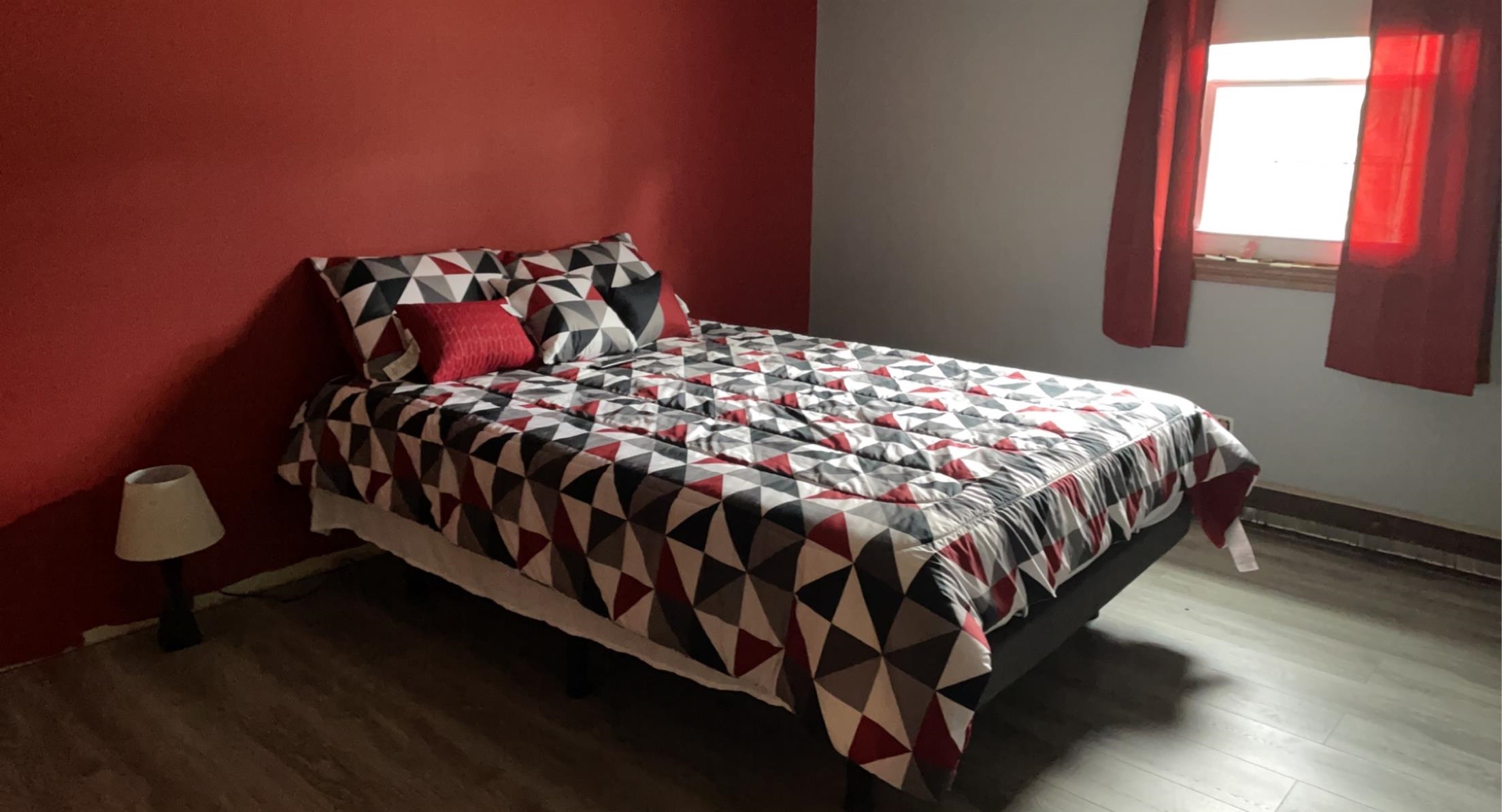
General Property Information
- Property Status:
- Active Under Contract
- Price:
- $309, 900
- Assessed:
- $0
- Assessed Year:
- County:
- VT-Orleans
- Acres:
- 0.54
- Property Type:
- Single Family
- Year Built:
- 1969
- Agency/Brokerage:
- Stephanie Lussier
RE/MAX All Seasons Realty - Bedrooms:
- 3
- Total Baths:
- 3
- Sq. Ft. (Total):
- 1994
- Tax Year:
- 2024
- Taxes:
- $5, 669
- Association Fees:
Expanded Ranch in One of Newport's Neighborhoods. Welcome to this spacious and inviting ranch-style home, located in one of Newport’s neighborhoods. Situated on a double lot, this property offers ample space for children to play, gardening enthusiasts to thrive, and outdoor enjoyment. This expanded home features 3 bedrooms, 3 bathrooms, and a cozy family room complete with a beautiful fireplace. The screened-in porch and large deck provide the perfect setting for relaxing or entertaining during all seasons. Additional highlights include a 2-car attached garage and a versatile detached outbuilding for storage or a potential workshop. This location is close to the Newport Recreation Trails Bike Path, Prouty Beach and North Country Hospital. Many significant improvements have already been completed, including a newer roof, updated windows, rain gutters and modernized mechanical systems. The prime location combines peaceful living with unmatched convenience—close to local schools, the hospital, shopping, parks, and more. Don’t miss the opportunity to turn this well-loved home into your dream property. Location, location, location—schedule your showing today! Delayed showing until 1/1/2025.
Interior Features
- # Of Stories:
- 1
- Sq. Ft. (Total):
- 1994
- Sq. Ft. (Above Ground):
- 1794
- Sq. Ft. (Below Ground):
- 200
- Sq. Ft. Unfinished:
- 1000
- Rooms:
- 8
- Bedrooms:
- 3
- Baths:
- 3
- Interior Desc:
- Ceiling Fan, Dining Area, Fireplace - Wood, Hearth, Laundry - 1st Floor
- Appliances Included:
- Dishwasher, Dryer, Refrigerator, Washer, Stove - Electric
- Flooring:
- Carpet, Vinyl, Wood
- Heating Cooling Fuel:
- Water Heater:
- Basement Desc:
- Concrete, Full, Stairs - Interior
Exterior Features
- Style of Residence:
- Ranch
- House Color:
- Blue
- Time Share:
- No
- Resort:
- Exterior Desc:
- Exterior Details:
- Deck, Fence - Full, Outbuilding, Porch - Screened
- Amenities/Services:
- Land Desc.:
- City Lot, Landscaped, Level, In Town
- Suitable Land Usage:
- Roof Desc.:
- Shingle, Shingle - Architectural
- Driveway Desc.:
- Paved
- Foundation Desc.:
- Concrete
- Sewer Desc.:
- Public Sewer On-Site
- Garage/Parking:
- Yes
- Garage Spaces:
- 2
- Road Frontage:
- 433
Other Information
- List Date:
- 2024-12-19
- Last Updated:
- 2025-02-07 14:38:16


