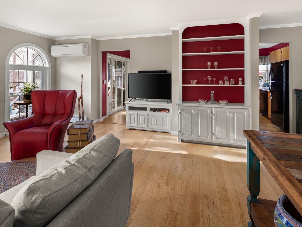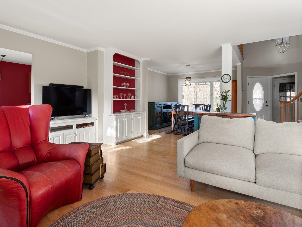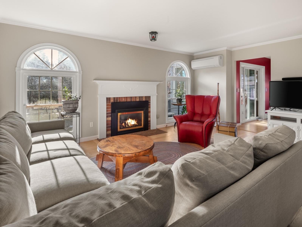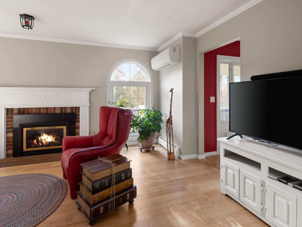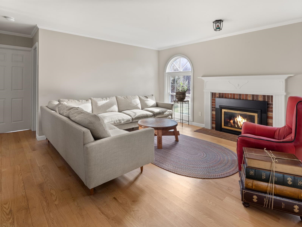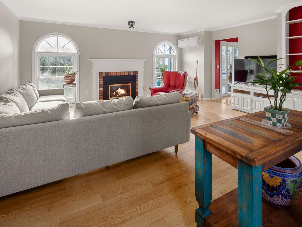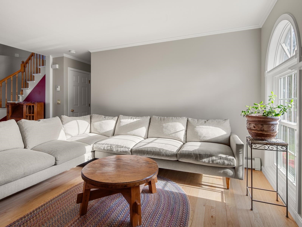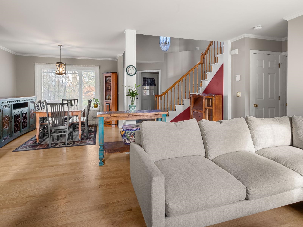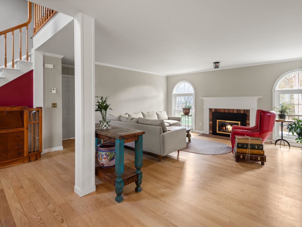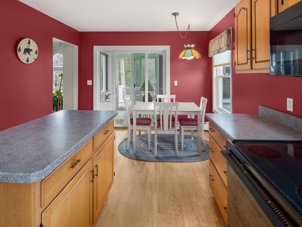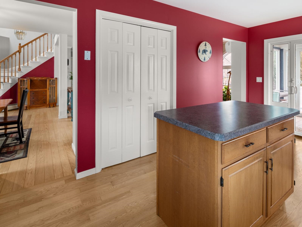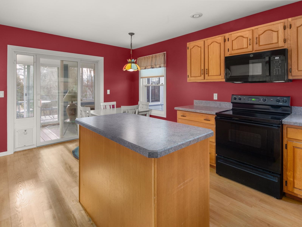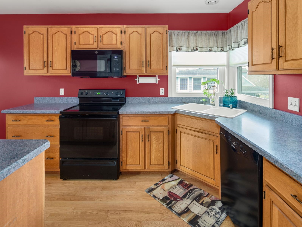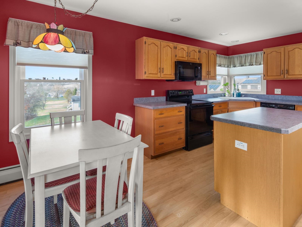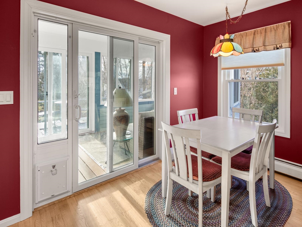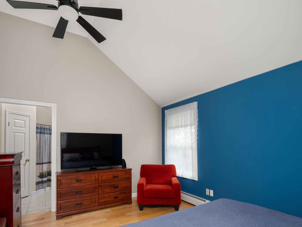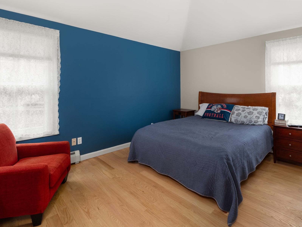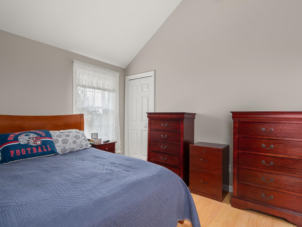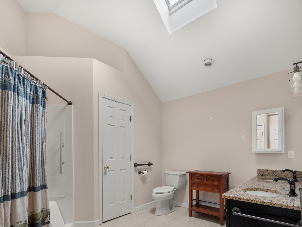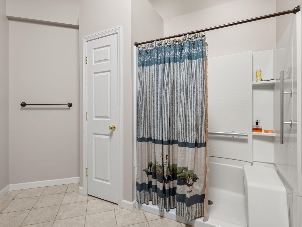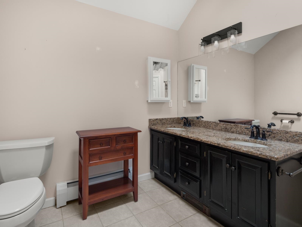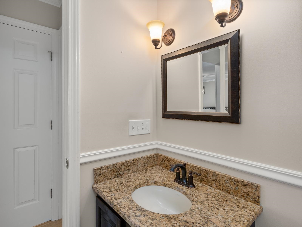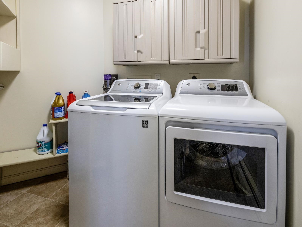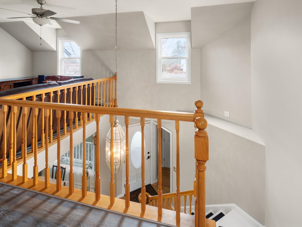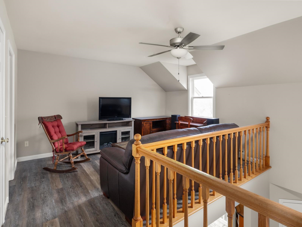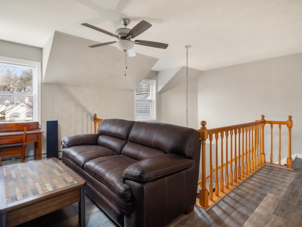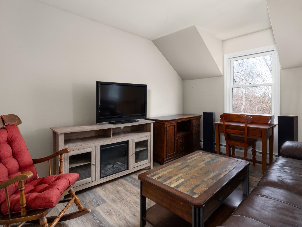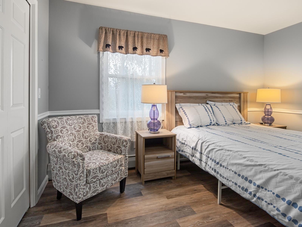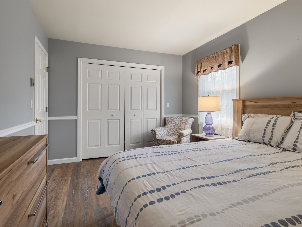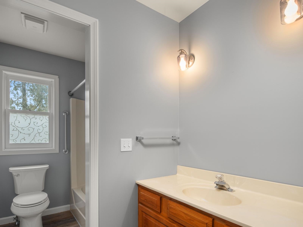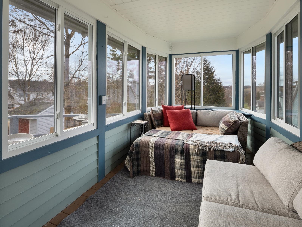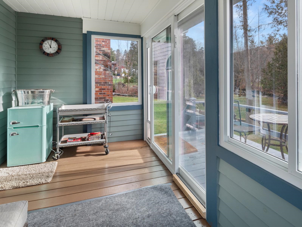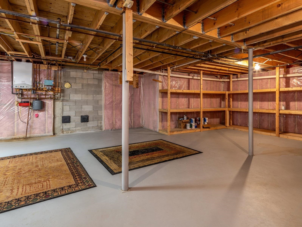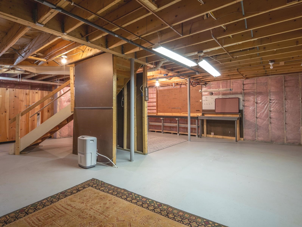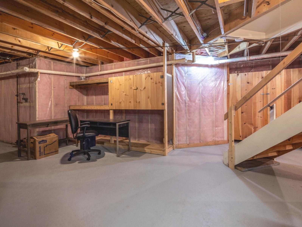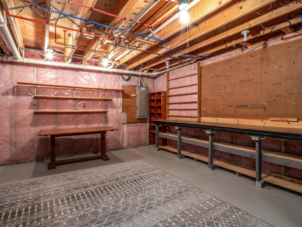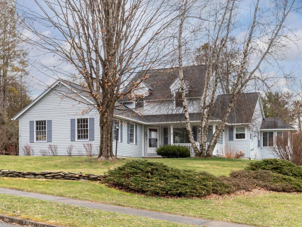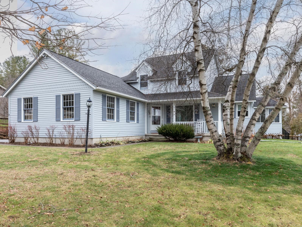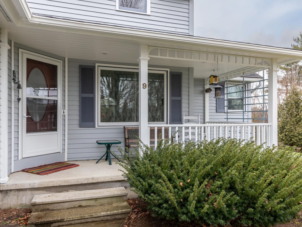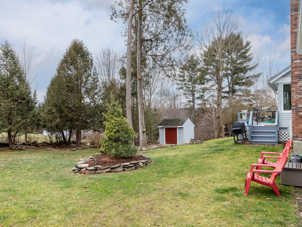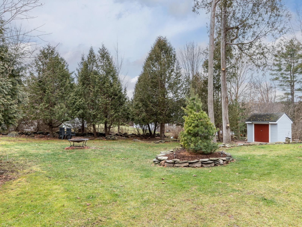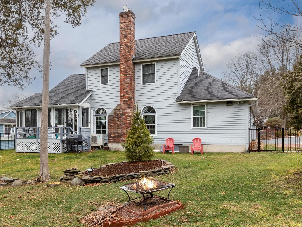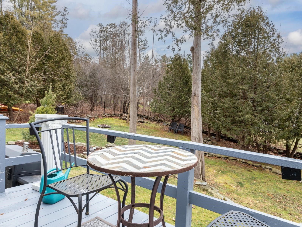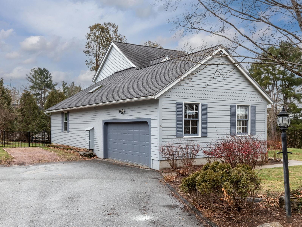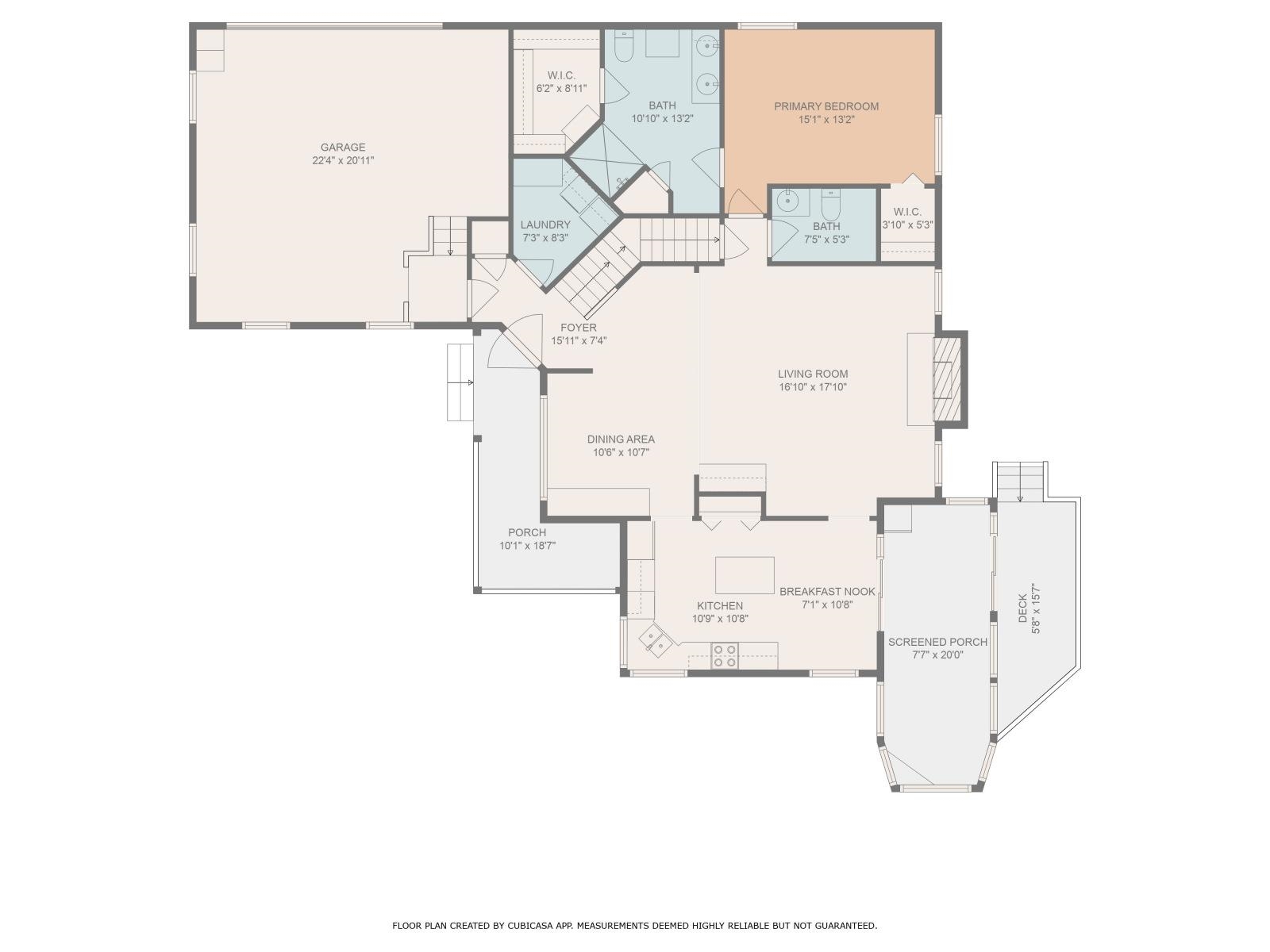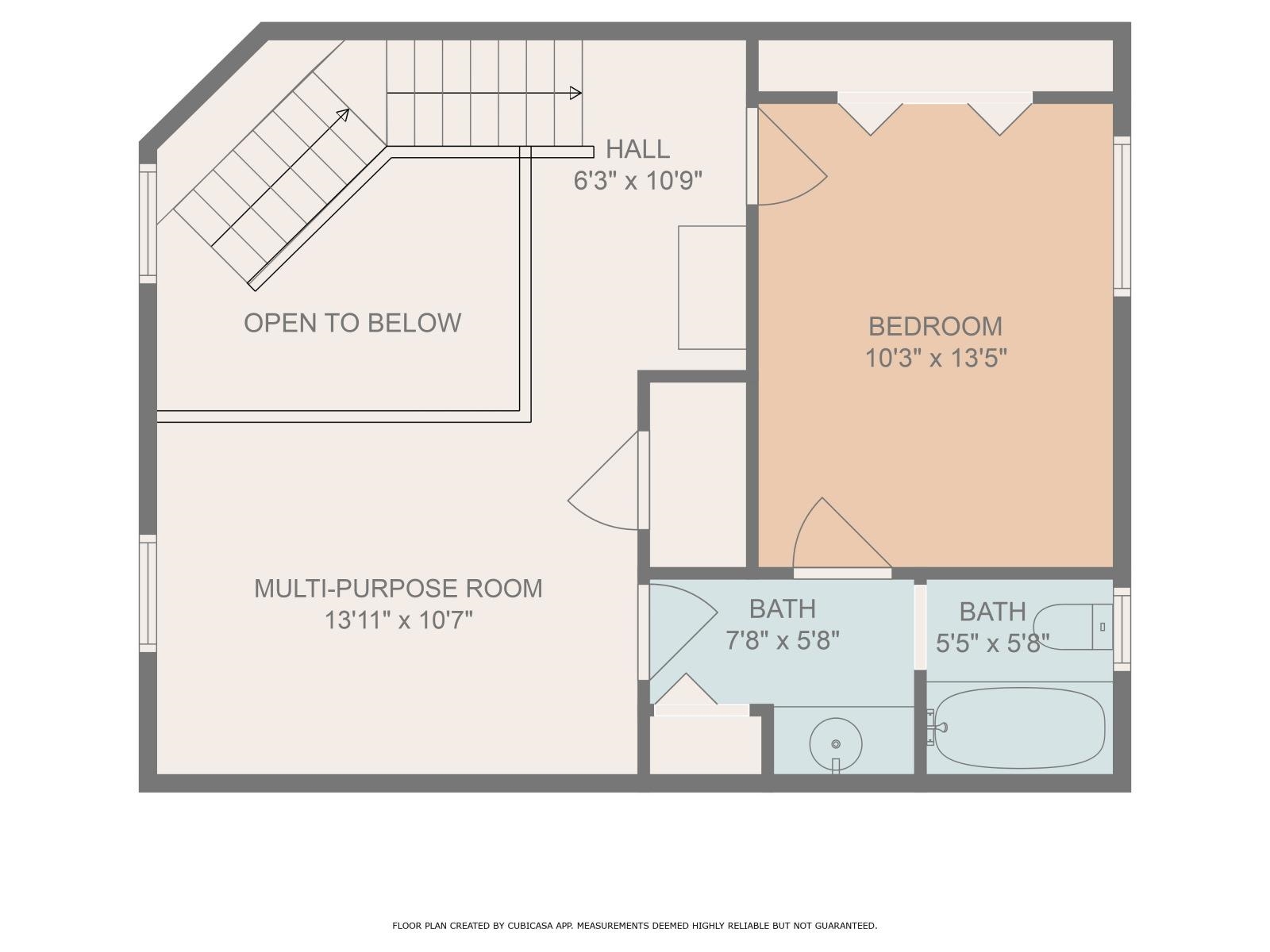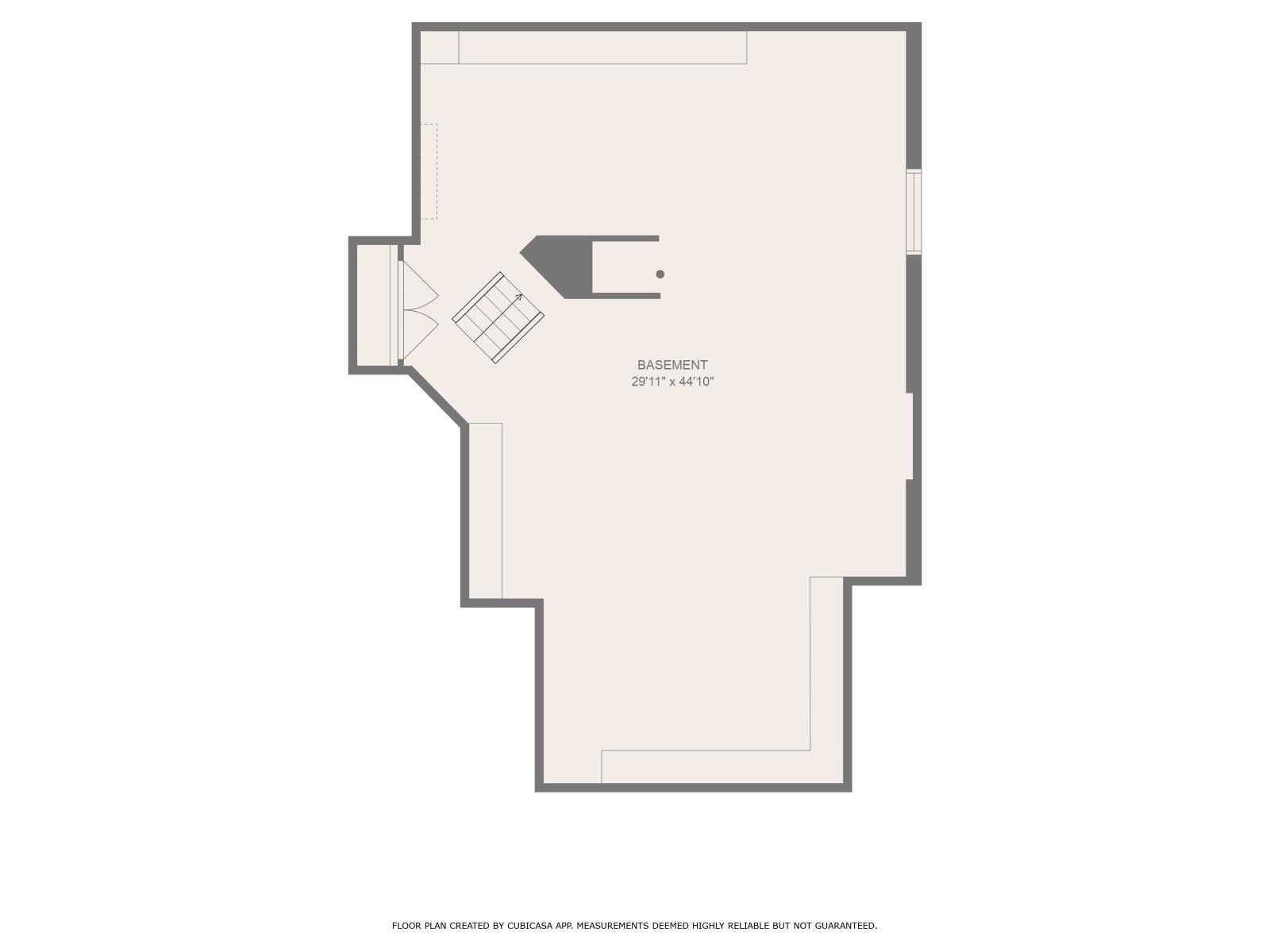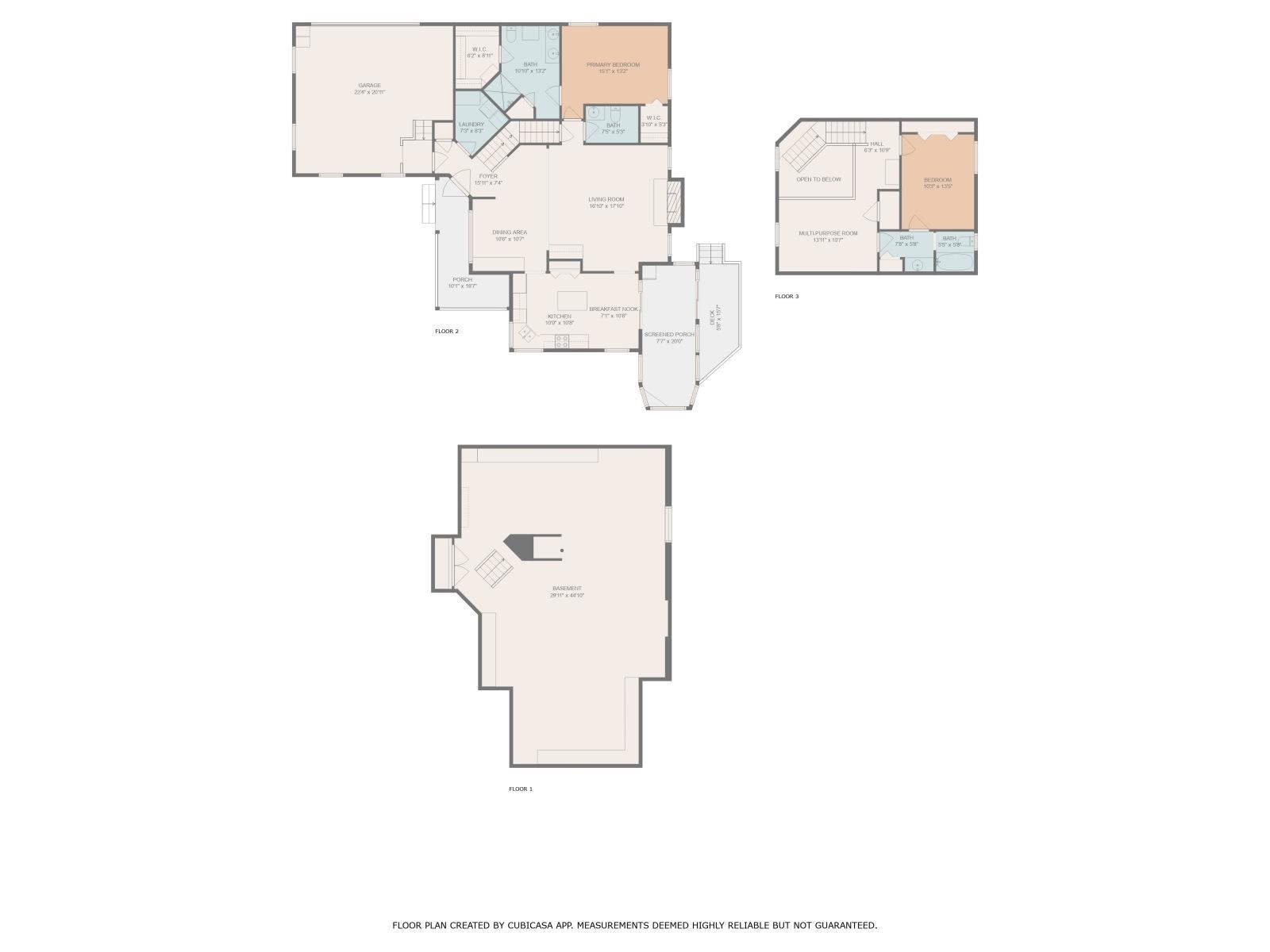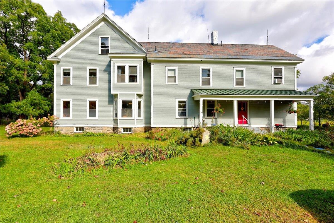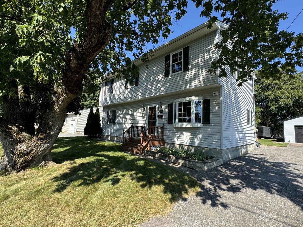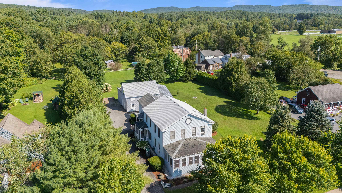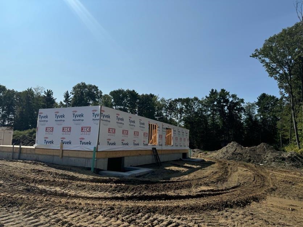1 of 56
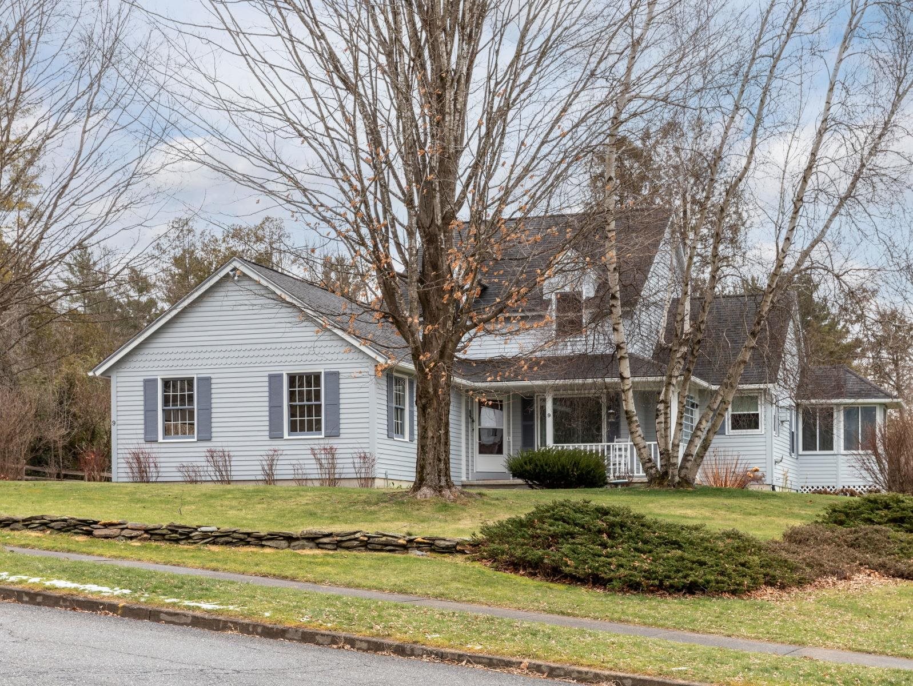
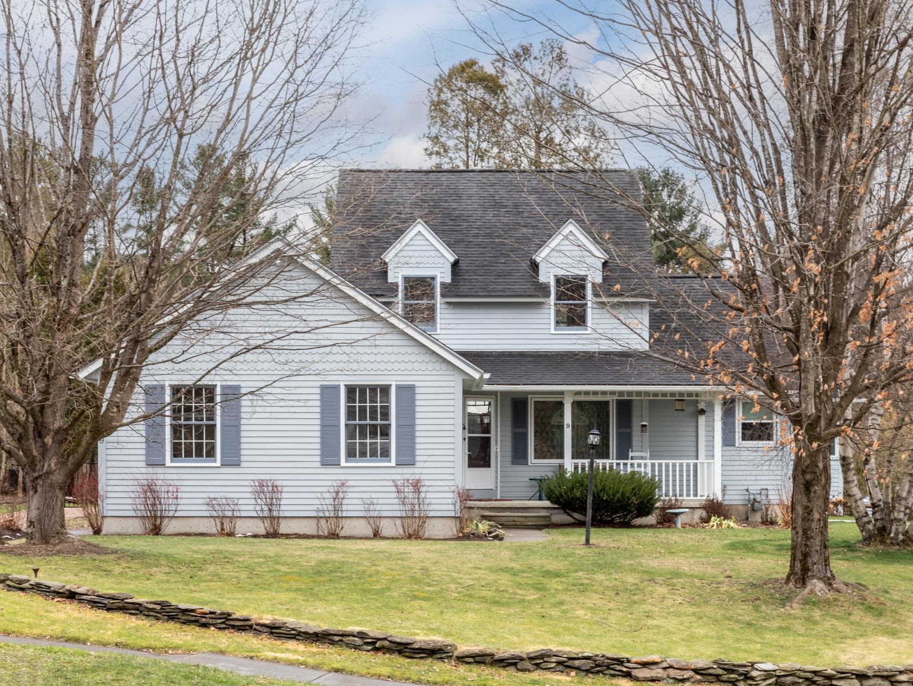
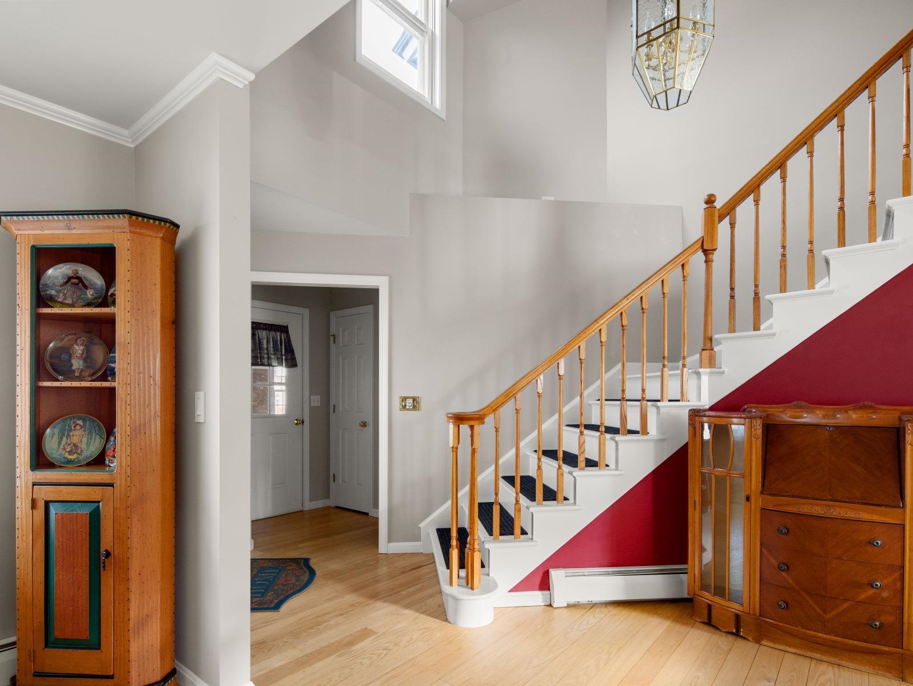
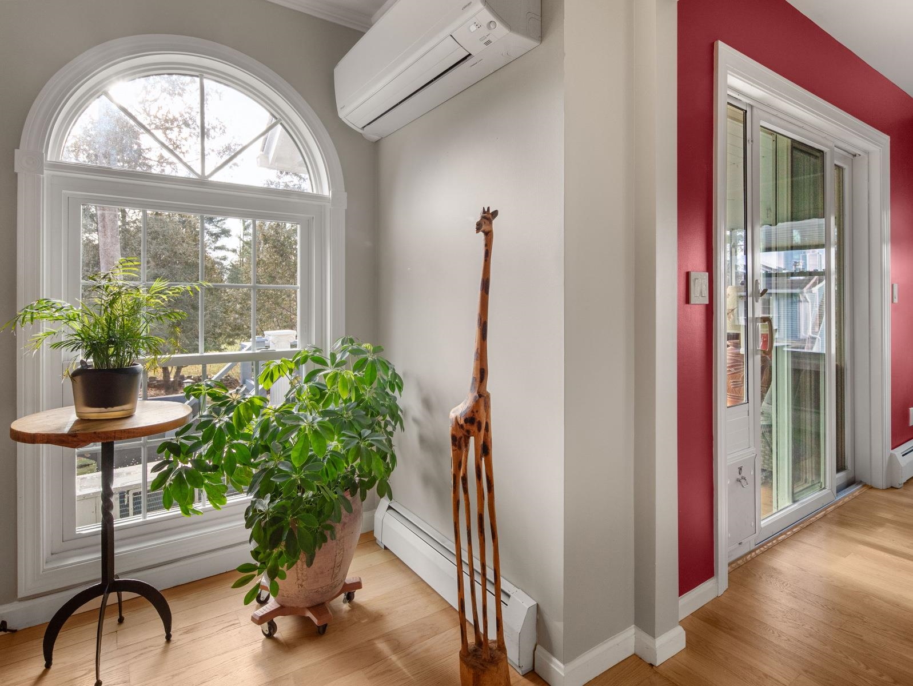
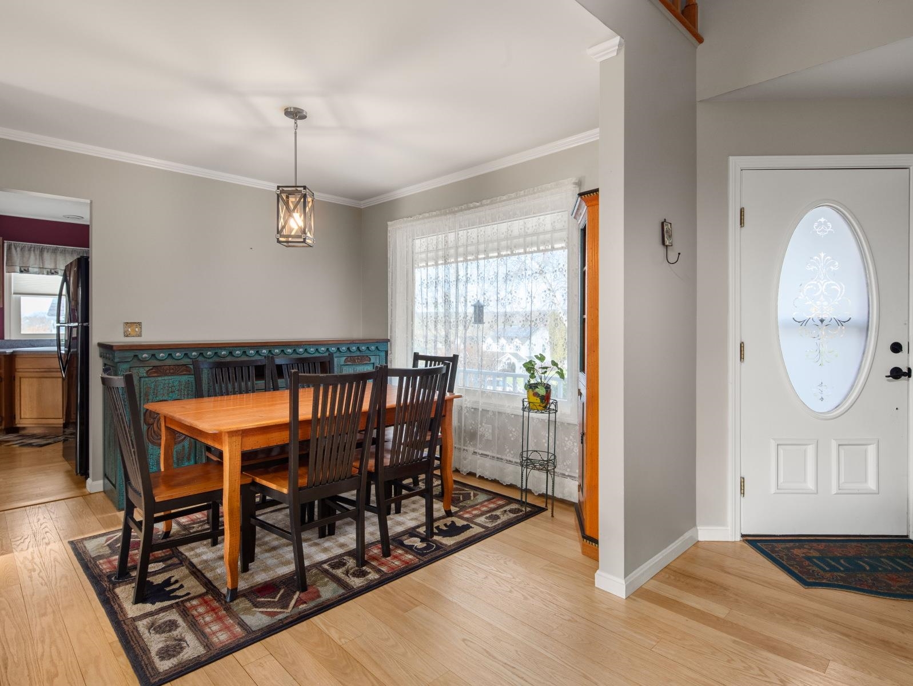
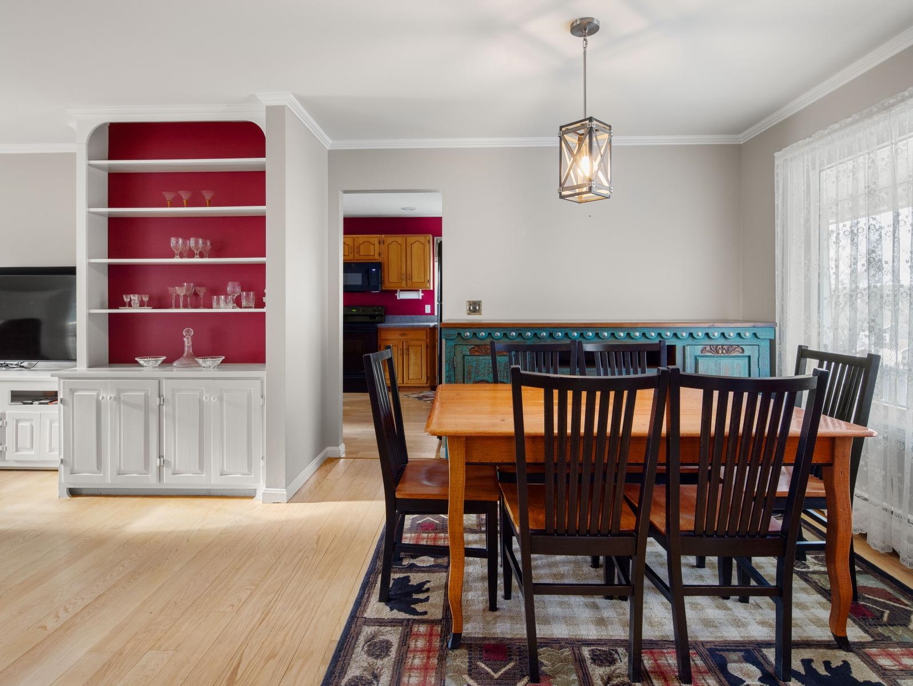
General Property Information
- Property Status:
- Active
- Price:
- $599, 900
- Assessed:
- $0
- Assessed Year:
- County:
- VT-Chittenden
- Acres:
- 0.43
- Property Type:
- Single Family
- Year Built:
- 1989
- Agency/Brokerage:
- Cathy Wood
Signature Properties of Vermont - Bedrooms:
- 2
- Total Baths:
- 3
- Sq. Ft. (Total):
- 1780
- Tax Year:
- 2024
- Taxes:
- $7, 842
- Association Fees:
Welcome to this charming 2-bedroom Cape nestled in the highly desirable Meadows Edge neighborhood in Essex. This well-maintained home offers a delightful blend of cozy living and expansive outdoor space, making it perfect for both relaxation and entertaining. Inside, you’ll find a 2 story entry with curved staircase and a spacious layout featuring an open living and dining area with a cozy gas fireplace, perfect for those cool Vermont evenings. The eat-in kitchen boasts a kitchen island and ample space for cooking and gatherings.The 1st floor laundry and half bath add to the convenience of daily living. The 1st floor master suite is a true retreat, including a large bathroom w/high ceilings, skylight and WI closet. Upstairs, a fun loft area provides a versatile space for a home office, or family room with natural light streaming in through. The home is surrounded by beautifully landscaped gardens and rock walls, which can be enjoyed from the 3 season porch with new windows, insulation & door. Additional features include red oak flooring and new windows on the 1st floor, laminate flooring upstairs, freshly painted inside and out (03/04) a full insulated bsmt w/built-in workbench & space for projects or expansion. You’ll love being just minutes away from The Essex Experience with movie theater, dining, shopping and more. Come discover your next home at 9 Bluestem —a place where comfort and charm meet Vermont living at its finest.
Interior Features
- # Of Stories:
- 1.5
- Sq. Ft. (Total):
- 1780
- Sq. Ft. (Above Ground):
- 1780
- Sq. Ft. (Below Ground):
- 0
- Sq. Ft. Unfinished:
- 810
- Rooms:
- 5
- Bedrooms:
- 2
- Baths:
- 3
- Interior Desc:
- Ceiling Fan, Fireplace - Gas, Kitchen Island, Kitchen/Dining, Primary BR w/ BA, Walk-in Closet, Laundry - 1st Floor
- Appliances Included:
- Dishwasher, Disposal, Range Hood, Microwave, Refrigerator, Stove - Electric, Water Heater–Natural Gas, Water Heater - On Demand
- Flooring:
- Ceramic Tile, Laminate, Wood
- Heating Cooling Fuel:
- Water Heater:
- Basement Desc:
- Concrete Floor, Stairs - Interior, Unfinished
Exterior Features
- Style of Residence:
- Cape
- House Color:
- grey
- Time Share:
- No
- Resort:
- Exterior Desc:
- Exterior Details:
- Deck, Fence - Partial, Natural Shade, Porch - Covered, Porch - Enclosed, Shed
- Amenities/Services:
- Land Desc.:
- Landscaped, Subdivision, In Town, Near Shopping, Neighborhood
- Suitable Land Usage:
- Roof Desc.:
- Shingle - Architectural
- Driveway Desc.:
- Paved
- Foundation Desc.:
- Concrete
- Sewer Desc.:
- Public
- Garage/Parking:
- Yes
- Garage Spaces:
- 2
- Road Frontage:
- 110
Other Information
- List Date:
- 2024-12-19
- Last Updated:
- 2024-12-20 17:12:55


