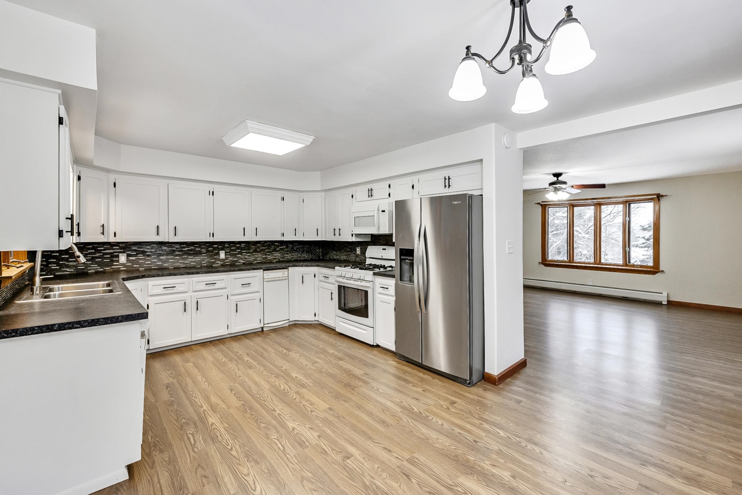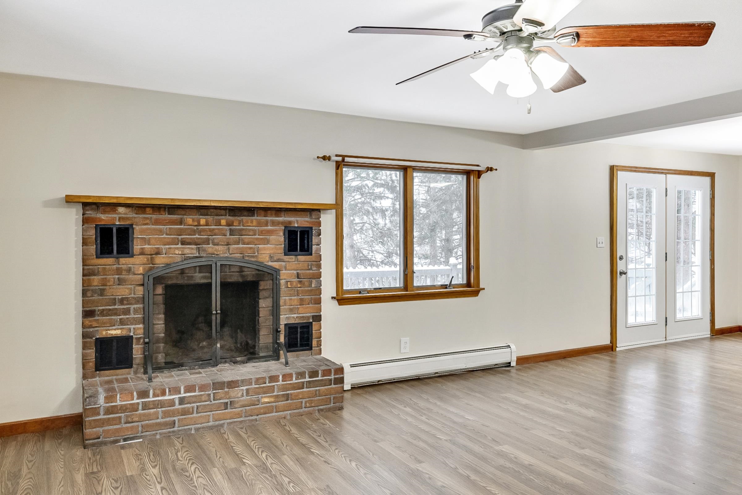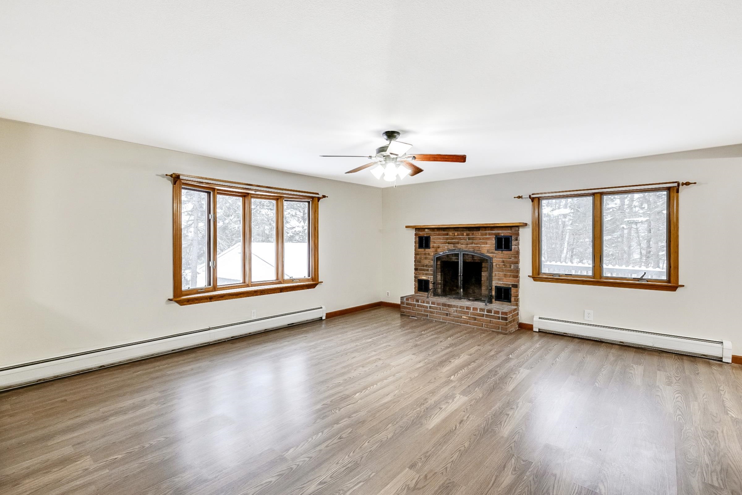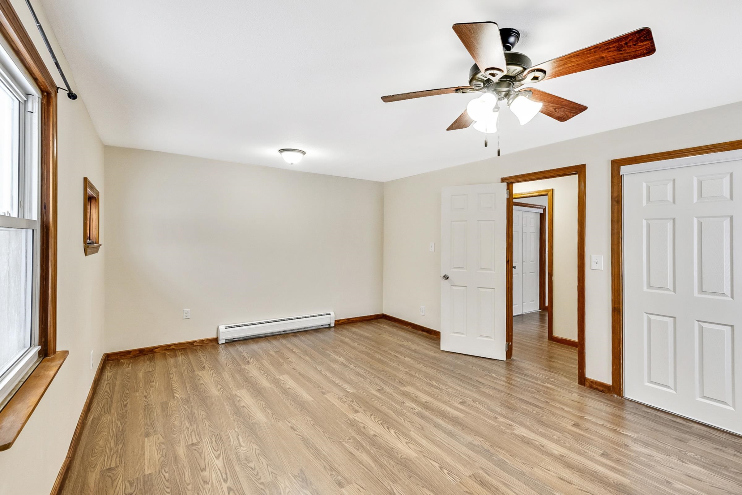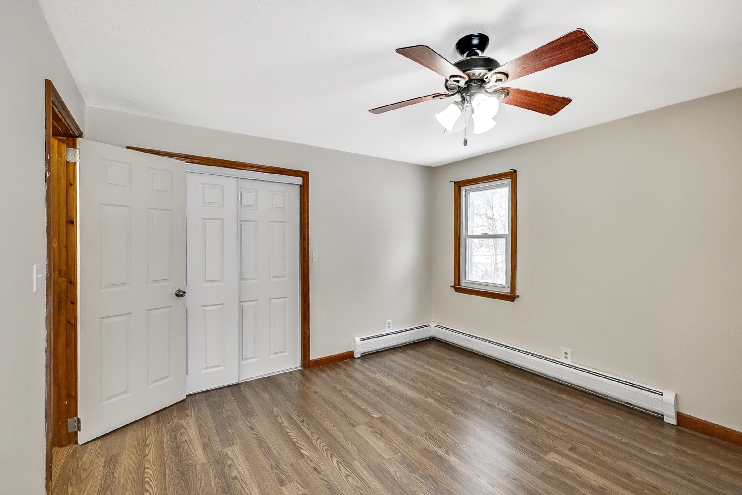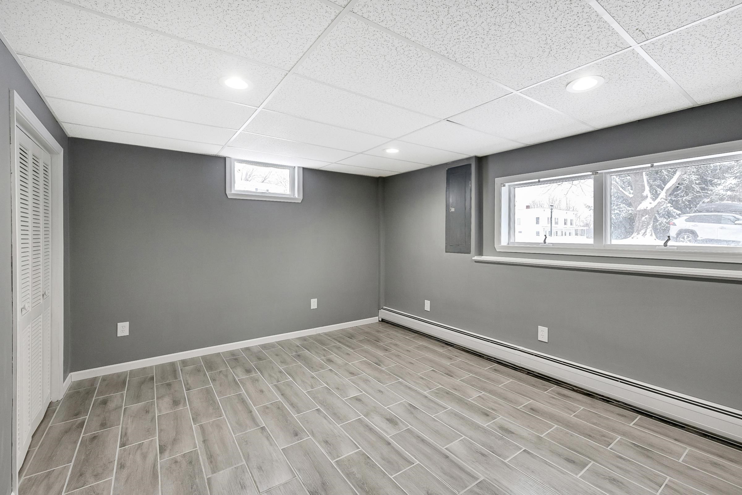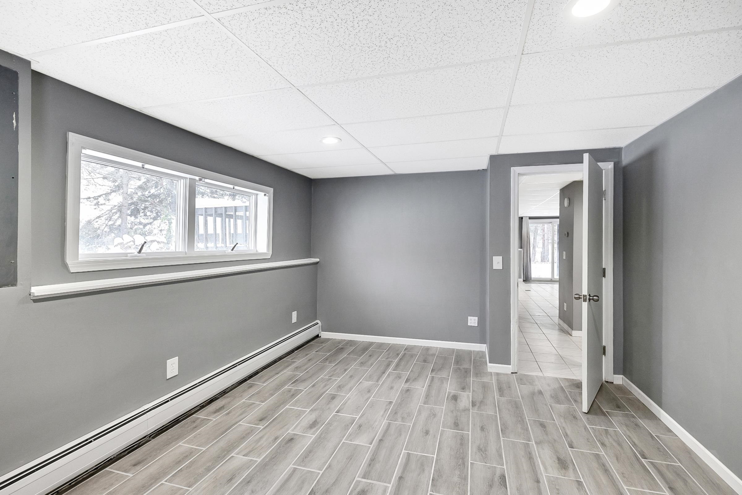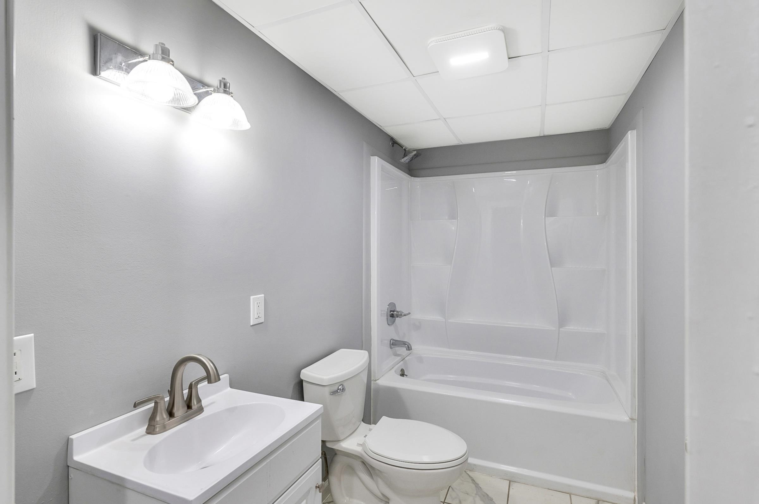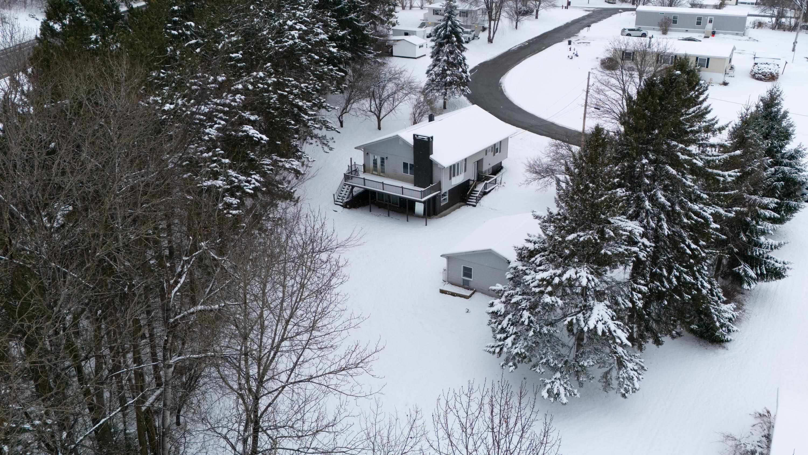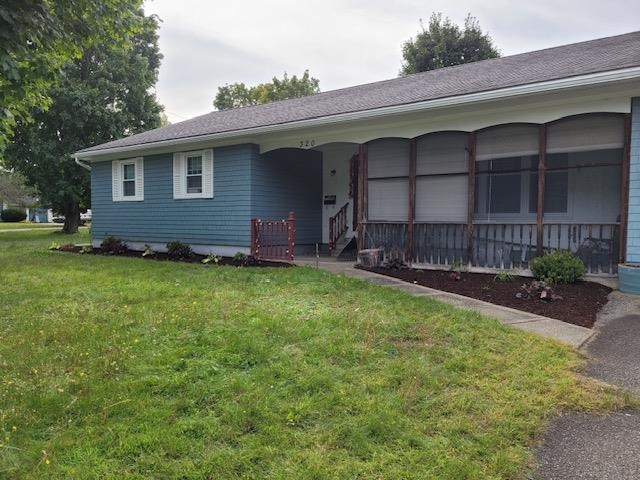1 of 40
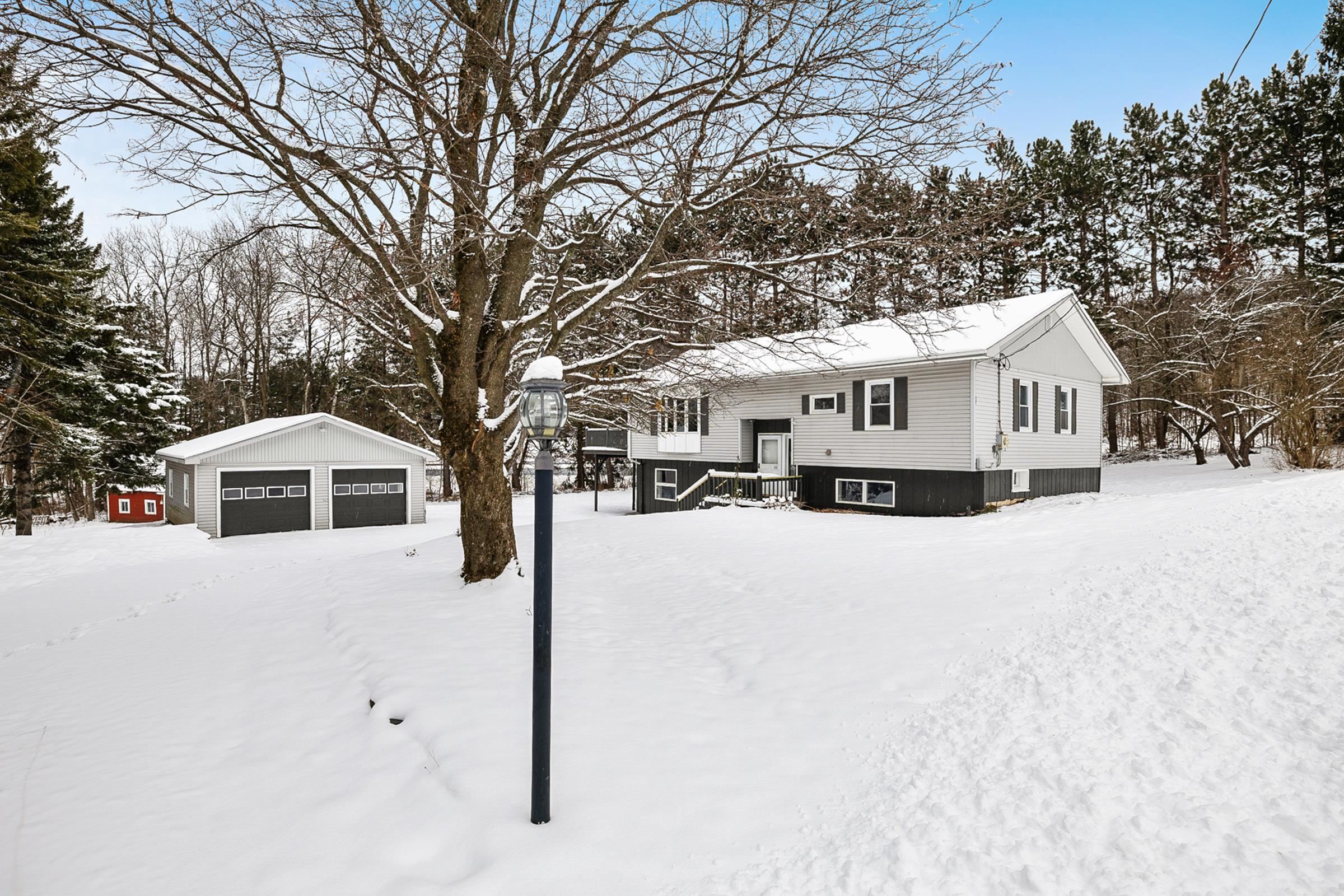





General Property Information
- Property Status:
- Active Under Contract
- Price:
- $299, 000
- Assessed:
- $0
- Assessed Year:
- County:
- VT-Orleans
- Acres:
- 0.24
- Property Type:
- Single Family
- Year Built:
- 1969
- Agency/Brokerage:
- Ryan Pronto
Jim Campbell Real Estate - Bedrooms:
- 4
- Total Baths:
- 2
- Sq. Ft. (Total):
- 2233
- Tax Year:
- 2024
- Taxes:
- $3, 591
- Association Fees:
Spacious and affordable home in the charming Village of Derby Line, VT. Featuring 2200+sq.ft of living area with 4 bedrooms and 2 baths. The main level offers an open concept kitchen/dining/living area with a wood fireplace, 2 bedrooms and a full bath and the walkout lower level offers a spacious family room with a wood fireplace (stove insert), a 2 bedrooms, a full bath and a utility room with laundry. Additional features include the heated 2-car garage/workshop area, large deck (10’x29’) overlooking the back yard. Recent updates include flooring, interior paint, lighting, roof, paved driveway and much more. This will be a very efficient home to own with an oil boiler/baseboard hot water heat, on demand propane hot water, two wood fireplaces for secondary heat options and public water/sewer. You will be sure to enjoy the convenience of Village living; all on a quiet street, corner lot setting with many trees and within walking distance to the Baxter Park, library, Derby Elementary School, the Canadian border crossing, Derby Line Village Inn Restaurant & Lounge, etc. High-speed Xfinity cable & internet connections. One of the sellers is a VT licensed real estate agent. Turn-key and move in ready, this is an absolute must see property!
Interior Features
- # Of Stories:
- 1
- Sq. Ft. (Total):
- 2233
- Sq. Ft. (Above Ground):
- 1233
- Sq. Ft. (Below Ground):
- 1000
- Sq. Ft. Unfinished:
- 161
- Rooms:
- 8
- Bedrooms:
- 4
- Baths:
- 2
- Interior Desc:
- Ceiling Fan, Dining Area, Fireplace - Wood, Fireplaces - 2, Hearth, Kitchen/Dining, Laundry - Basement
- Appliances Included:
- Dishwasher, Dryer, Range - Gas, Refrigerator, Washer
- Flooring:
- Ceramic Tile, Laminate, Tile
- Heating Cooling Fuel:
- Water Heater:
- Basement Desc:
- Finished, Full, Stairs - Interior, Walkout
Exterior Features
- Style of Residence:
- Raised Ranch, Walkout Lower Level
- House Color:
- Gray
- Time Share:
- No
- Resort:
- Exterior Desc:
- Exterior Details:
- Barn, Deck, Outbuilding, Patio, Windows - Double Pane
- Amenities/Services:
- Land Desc.:
- Open, Other, Sloping
- Suitable Land Usage:
- Residential
- Roof Desc.:
- Shingle - Asphalt
- Driveway Desc.:
- Paved
- Foundation Desc.:
- Concrete
- Sewer Desc.:
- Public
- Garage/Parking:
- Yes
- Garage Spaces:
- 2
- Road Frontage:
- 0
Other Information
- List Date:
- 2024-12-19
- Last Updated:
- 2025-01-28 15:30:11


