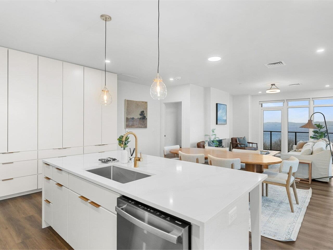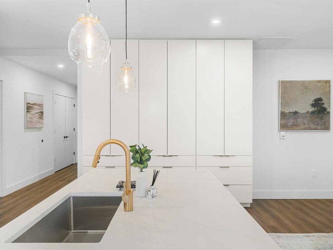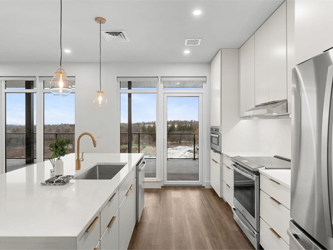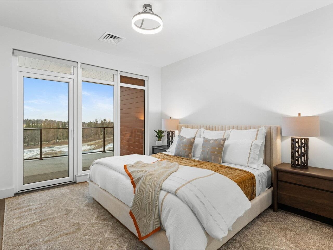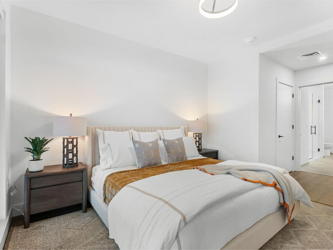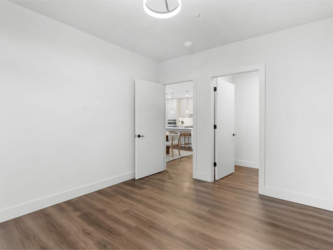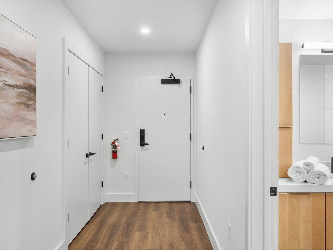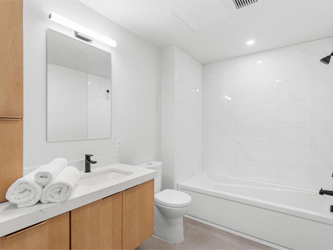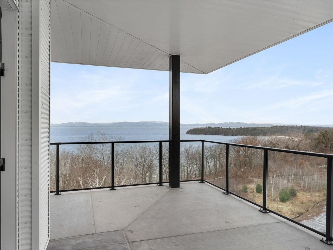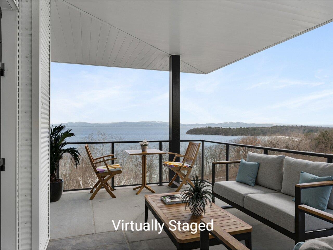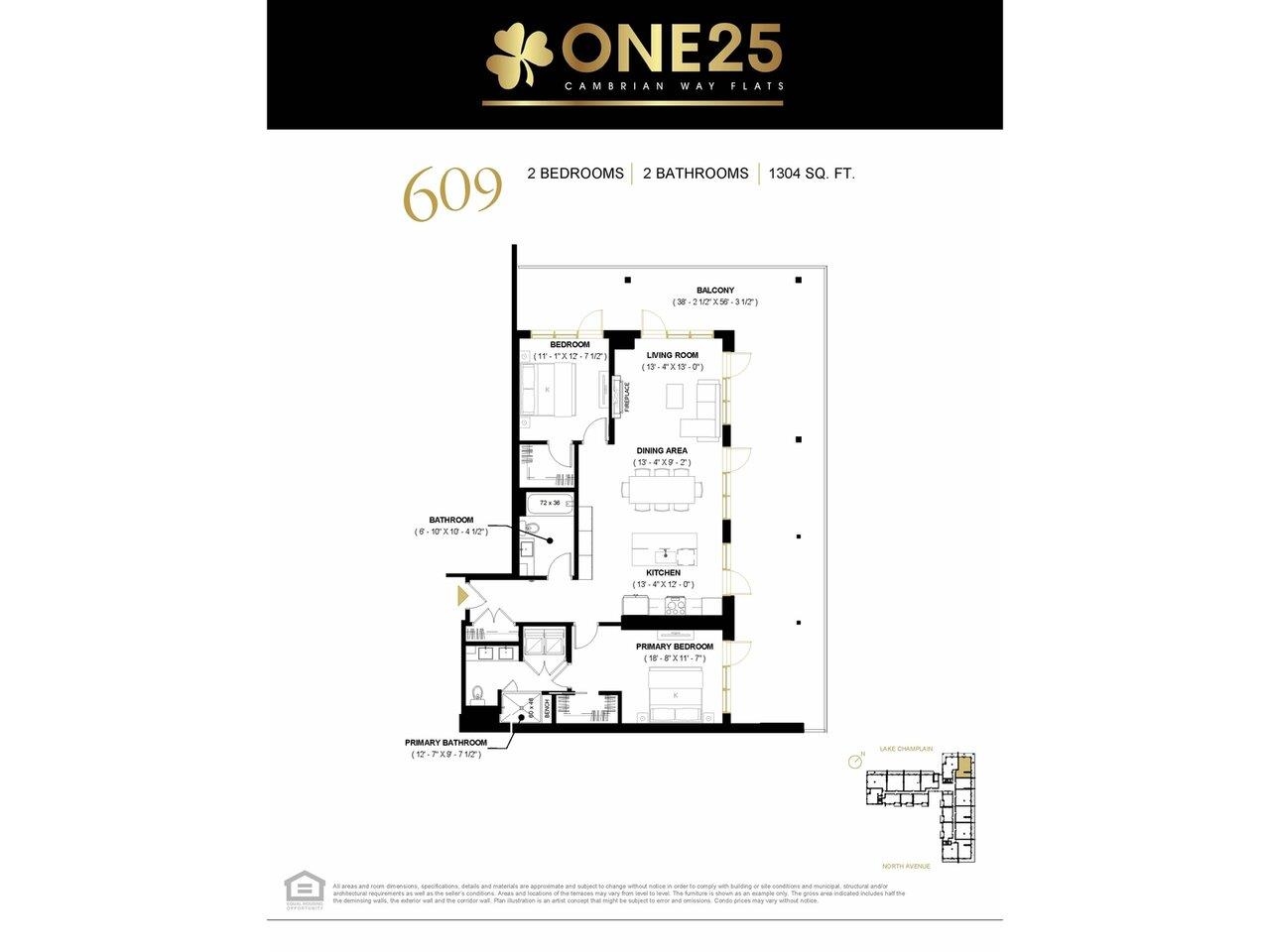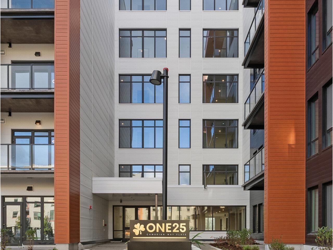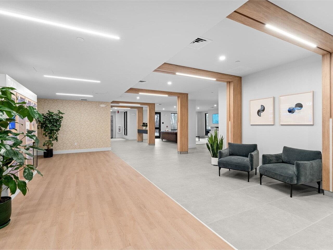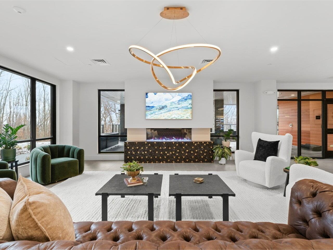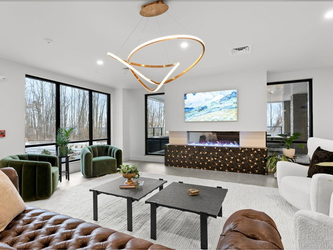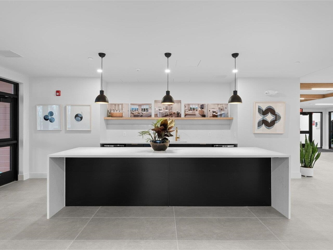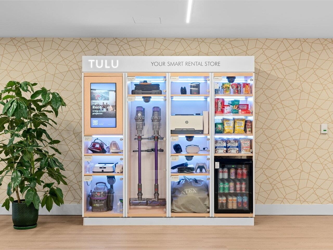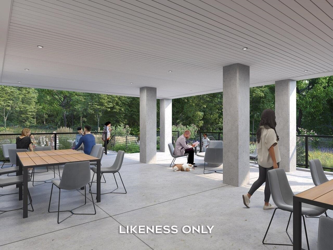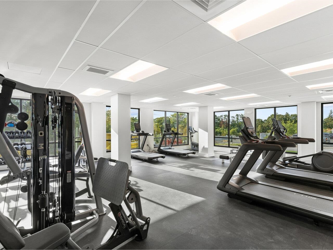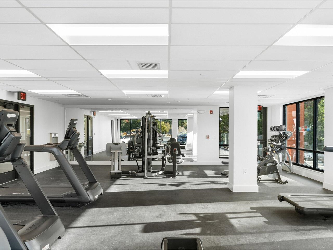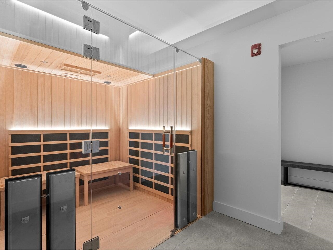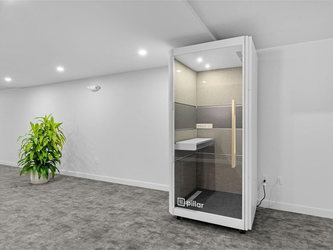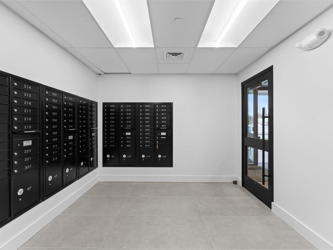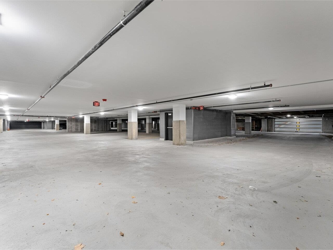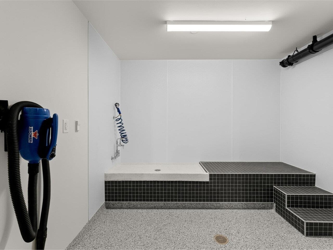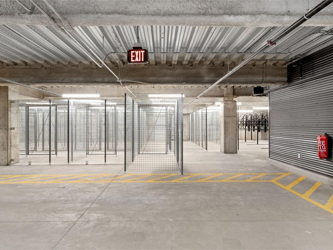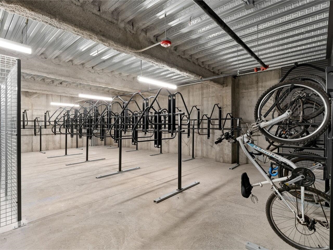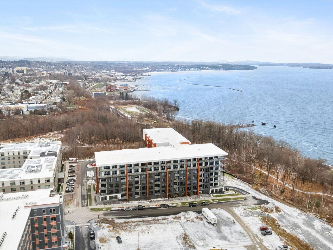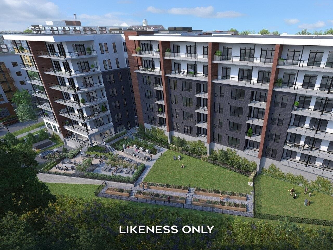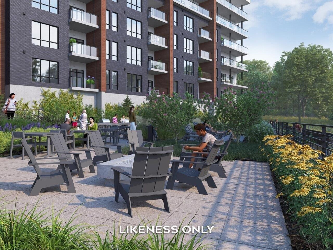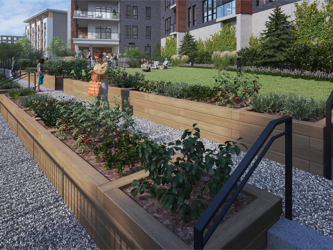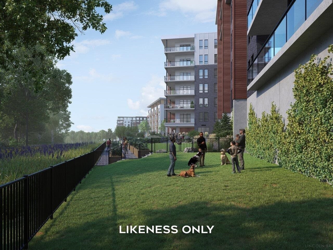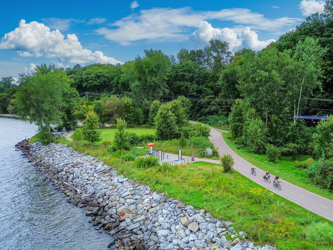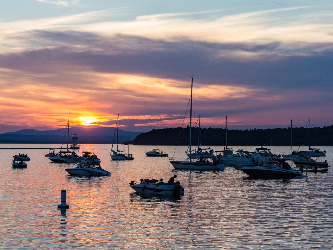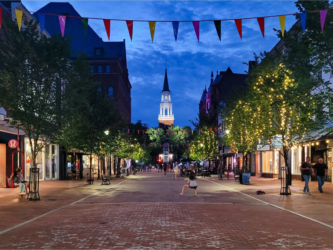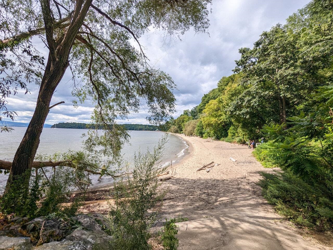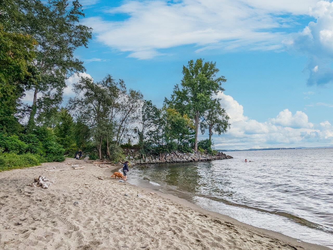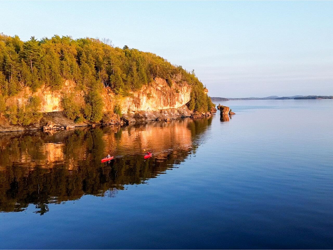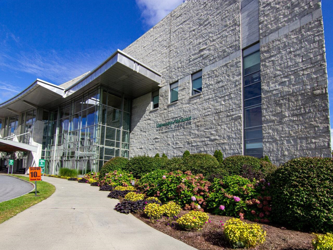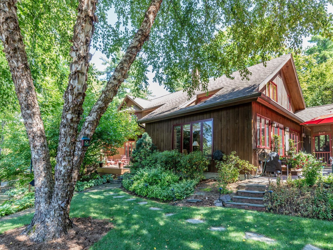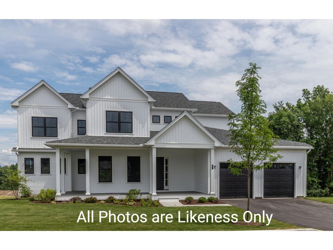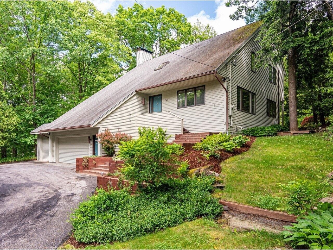1 of 55

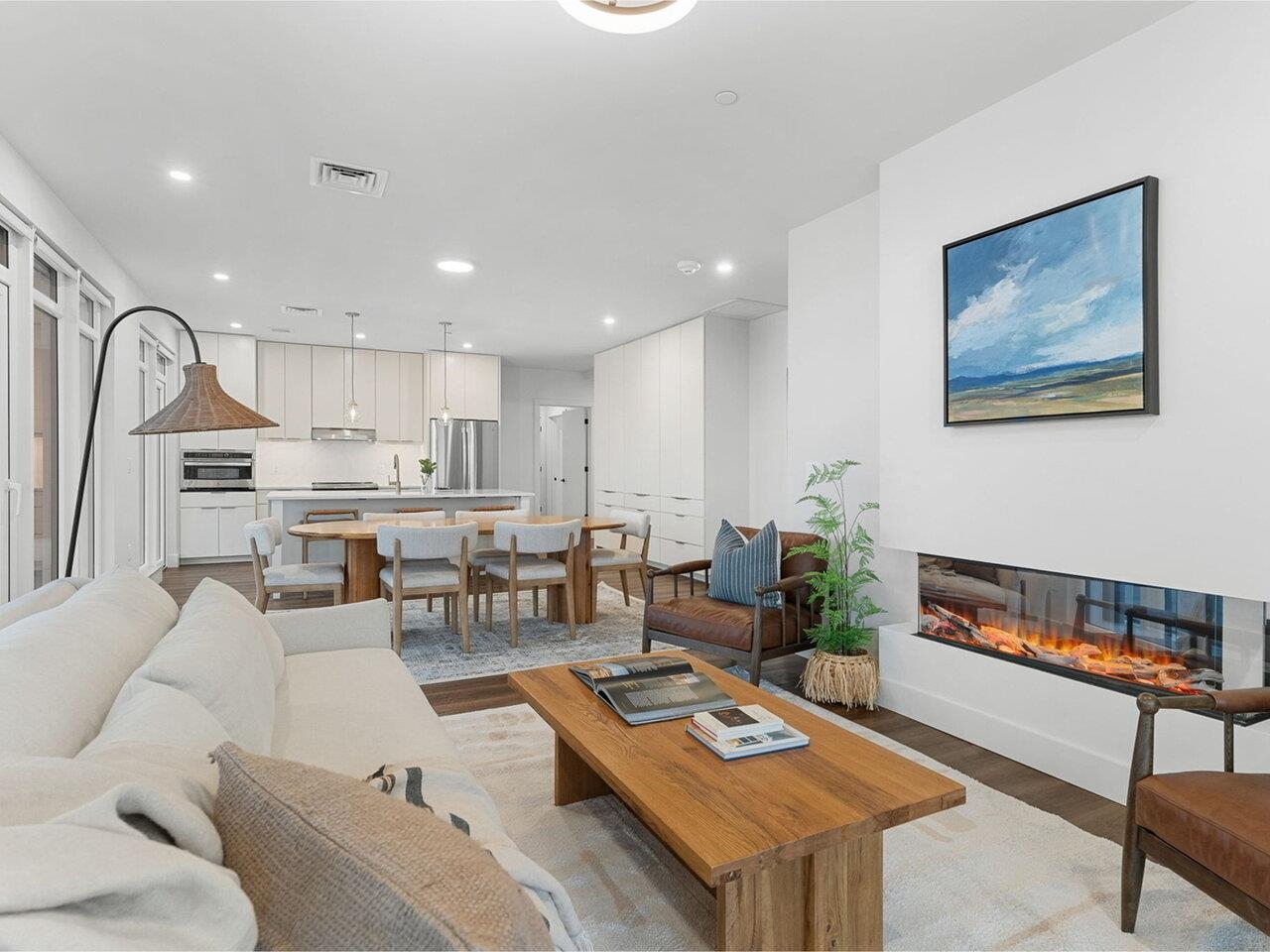

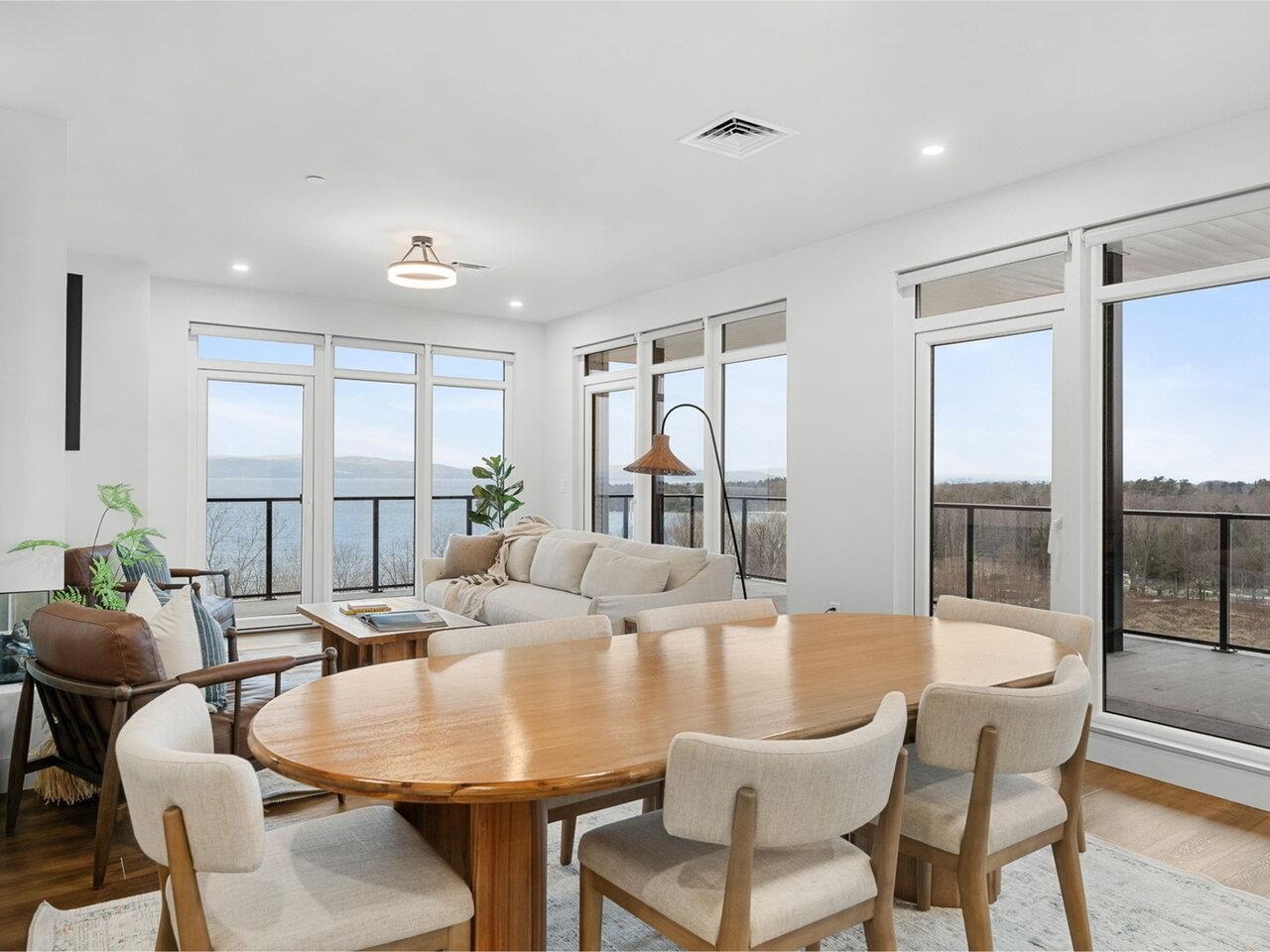

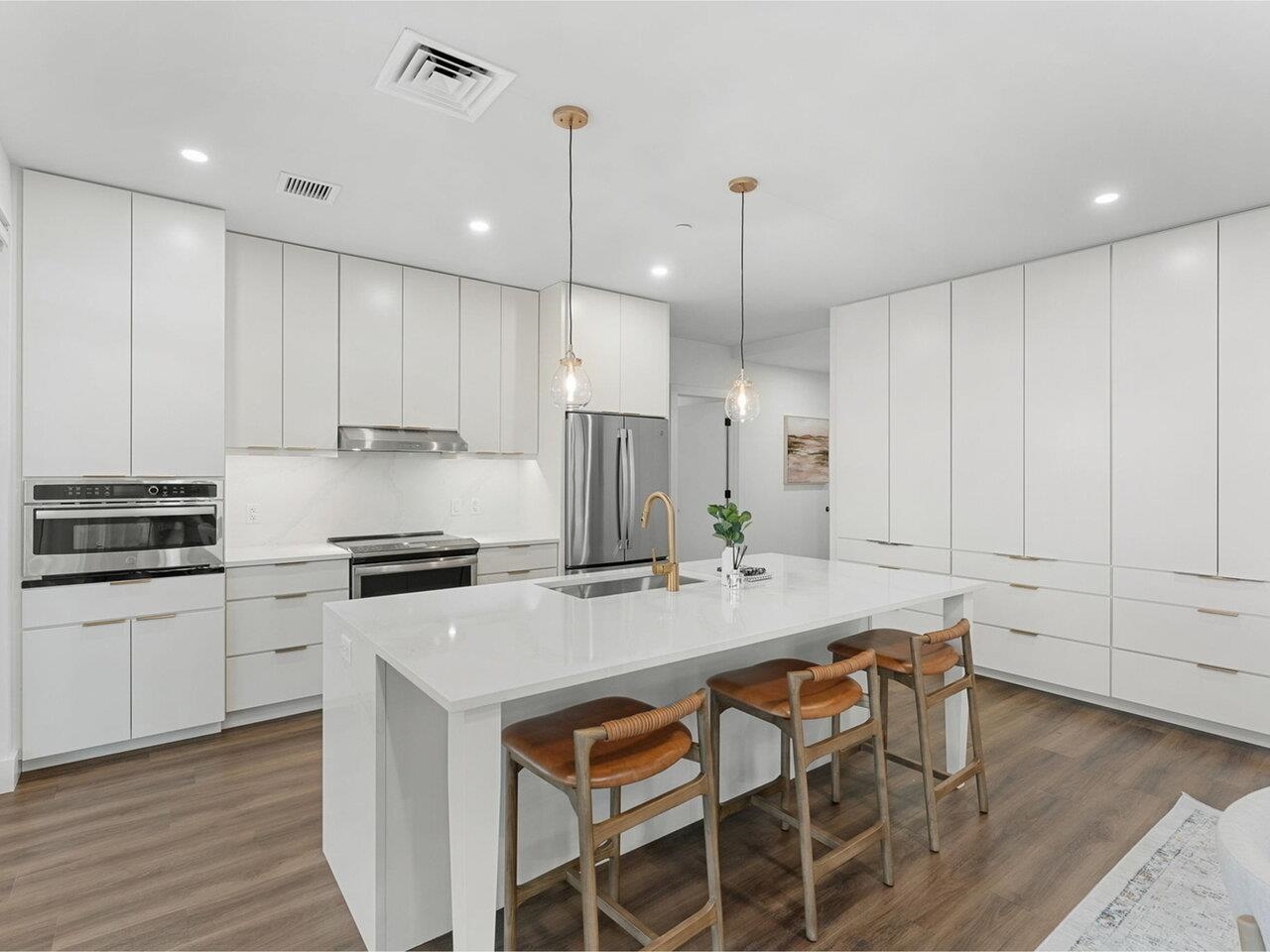
General Property Information
- Property Status:
- Active
- Price:
- $1, 629, 000
- Unit Number
- 609
- Assessed:
- $0
- Assessed Year:
- County:
- VT-Chittenden
- Acres:
- 0.00
- Property Type:
- Condo
- Year Built:
- 2024
- Agency/Brokerage:
- Sarah Harrington
Coldwell Banker Hickok and Boardman - Bedrooms:
- 2
- Total Baths:
- 2
- Sq. Ft. (Total):
- 1304
- Tax Year:
- Taxes:
- $0
- Association Fees:
Welcome to a truly extraordinary corner unit at One25, Burlington's recently completed condominium development, offering the pinnacle of luxury living! Indulge in breathtaking panoramic views through a stunning wall of windows, where you will savor unparalleled sunsets and a magnificent, unobstructed view corridor of Lake Champlain and the Adirondack Mountains. With an expansive 873 sq. ft. balcony, this residence invites you to have the ultimate indoor-outdoor living experience! Units feature 9' ceilings, central AC, top-tier finishes, and a Valor LEX electric fireplace. Owners enjoy an array of unparalleled amenities including a fitness room, sauna, the TULU micro-bodega, common lounge and kitchen, and a covered outdoor terrace outfitted with a pizza oven, grills, and a fire pit. The beautifully landscaped courtyard includes a patio and a fenced-in dog park while practical features like bike storage, a pet washing station, and secure underground parking add convenience. SD Ireland's high-quality construction has built this entire building to ensure superior soundproofing, thermal efficiency, and state-of-the-art HVAC for energy savings. Ideally situated, with access to the Burlington Bike Path and nearby beaches. Downtown Burlington, Church Street Marketplace, marinas, the UVM Medical Center, and I-89 are all just minutes away, making this a perfect spot for both work and play! Additional unit sizes and price points are available. Ready for occupancy.
Interior Features
- # Of Stories:
- 1
- Sq. Ft. (Total):
- 1304
- Sq. Ft. (Above Ground):
- 1304
- Sq. Ft. (Below Ground):
- 0
- Sq. Ft. Unfinished:
- 0
- Rooms:
- 5
- Bedrooms:
- 2
- Baths:
- 2
- Interior Desc:
- Blinds, Dining Area, Elevator, 1 Fireplace, Kitchen/Dining, Laundry Hook-ups, Enrgy Rtd Lite Fixture(s), LED Lighting, Living/Dining, Primary BR w/ BA, Natural Light, 1st Floor Laundry
- Appliances Included:
- ENERGY STAR Qual Dishwshr, ENERGY STAR Qual Dryer, Microwave, Electric Range, Refrigerator, ENERGY STAR Qual Washer
- Flooring:
- Tile, Vinyl Plank
- Heating Cooling Fuel:
- Water Heater:
- Basement Desc:
Exterior Features
- Style of Residence:
- Flat
- House Color:
- Time Share:
- No
- Resort:
- No
- Exterior Desc:
- Exterior Details:
- Balcony, Garden Space, Other - See Remarks, Window Screens, Double Pane Window(s)
- Amenities/Services:
- Land Desc.:
- City Lot, Condo Development, Lake View, Mountain View, Street Lights, Trail/Near Trail, View, Walking Trails, Near Paths, Near Shopping, Near Public Transportatn
- Suitable Land Usage:
- Residential
- Roof Desc.:
- Membrane
- Driveway Desc.:
- Common/Shared, Paved
- Foundation Desc.:
- Concrete
- Sewer Desc.:
- Public
- Garage/Parking:
- Yes
- Garage Spaces:
- 2
- Road Frontage:
- 0
Other Information
- List Date:
- 2024-12-18
- Last Updated:
- 2025-02-27 16:08:43


