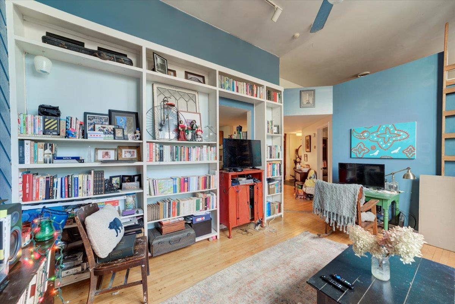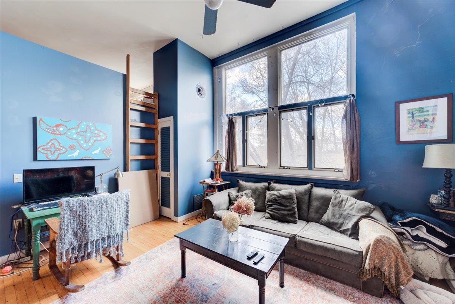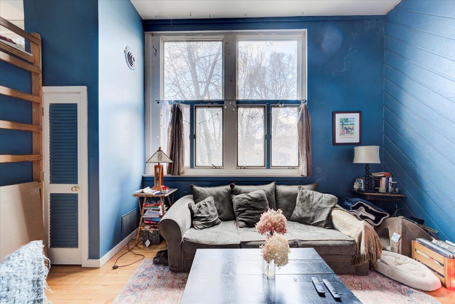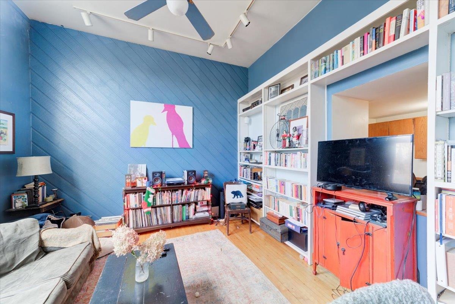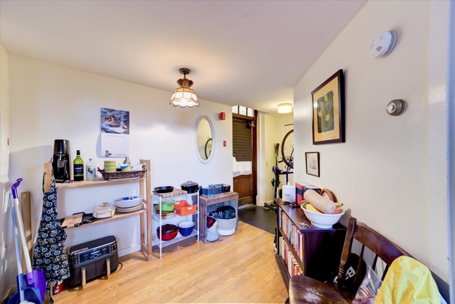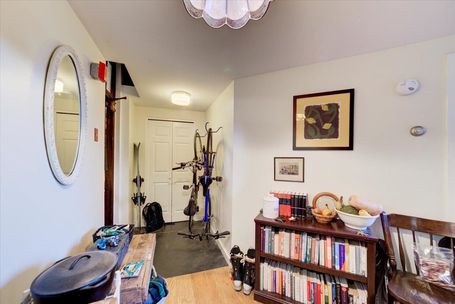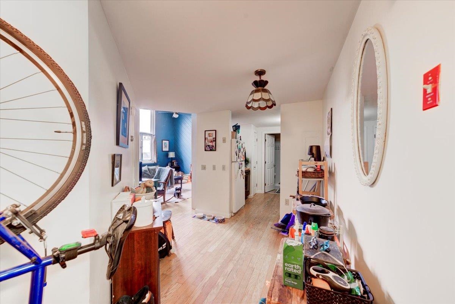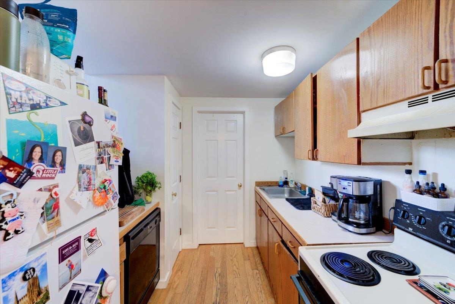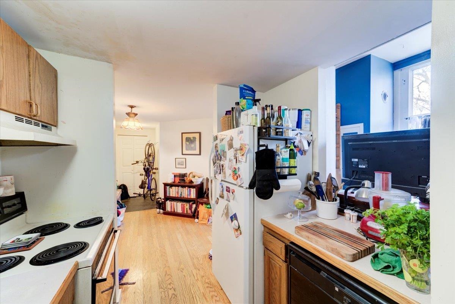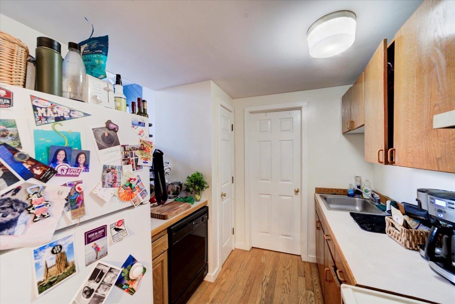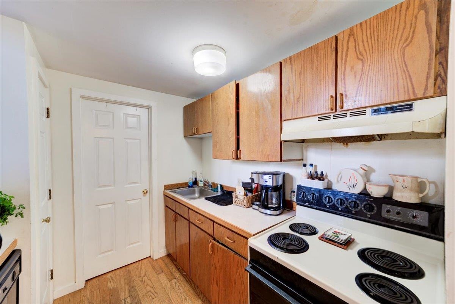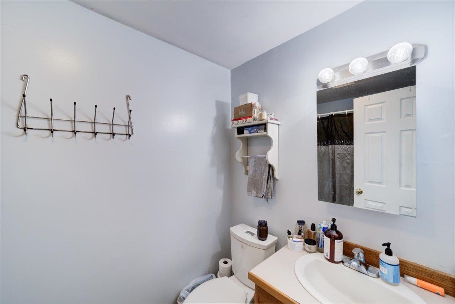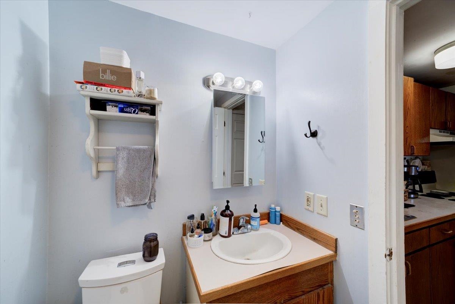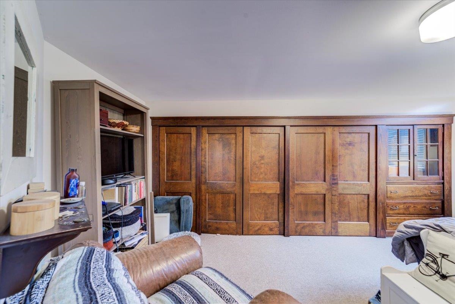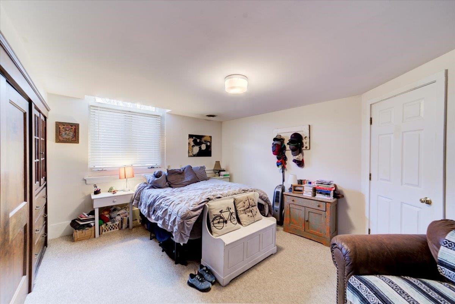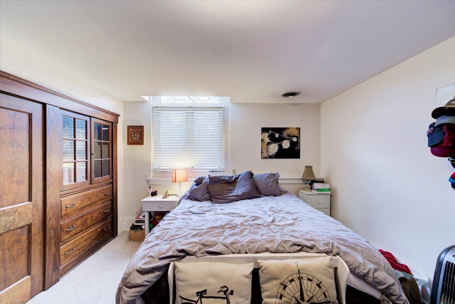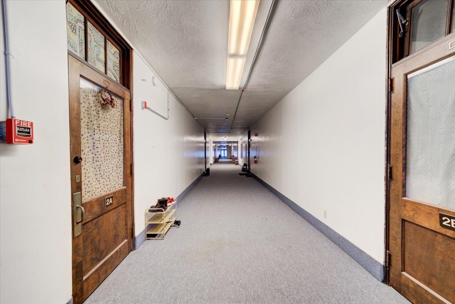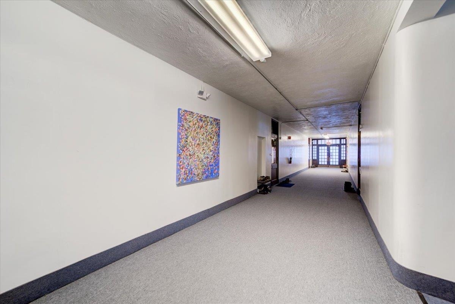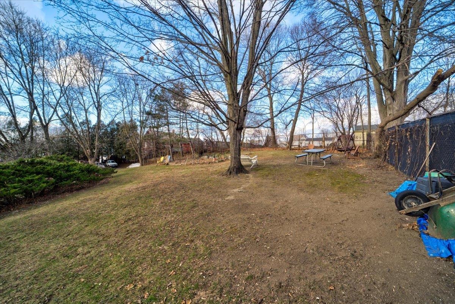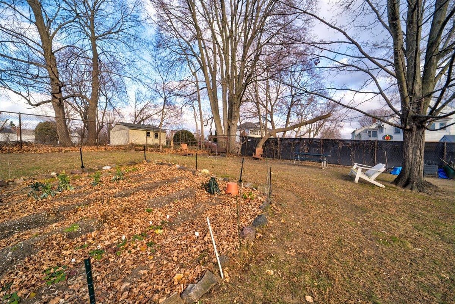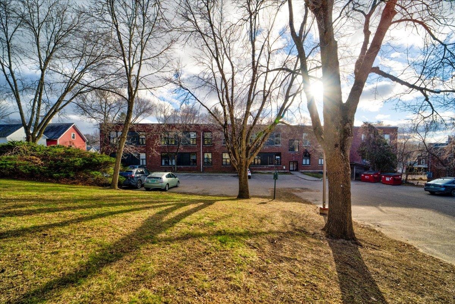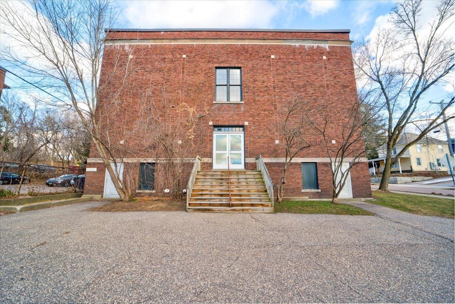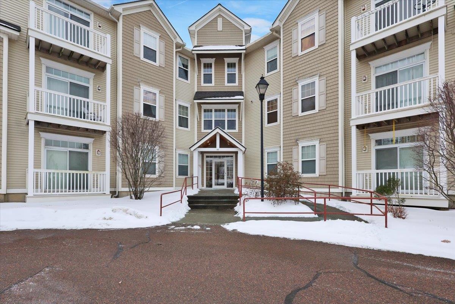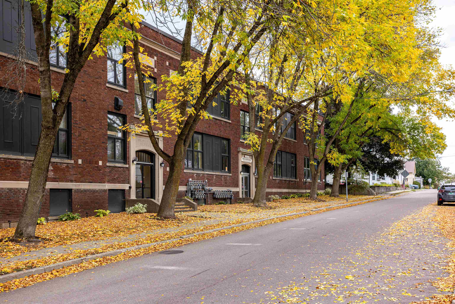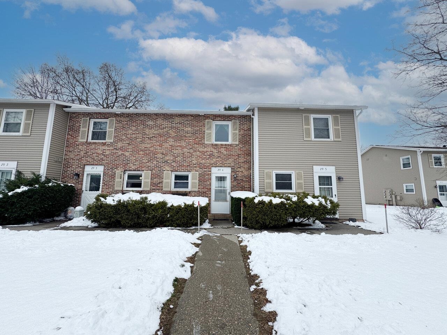1 of 29
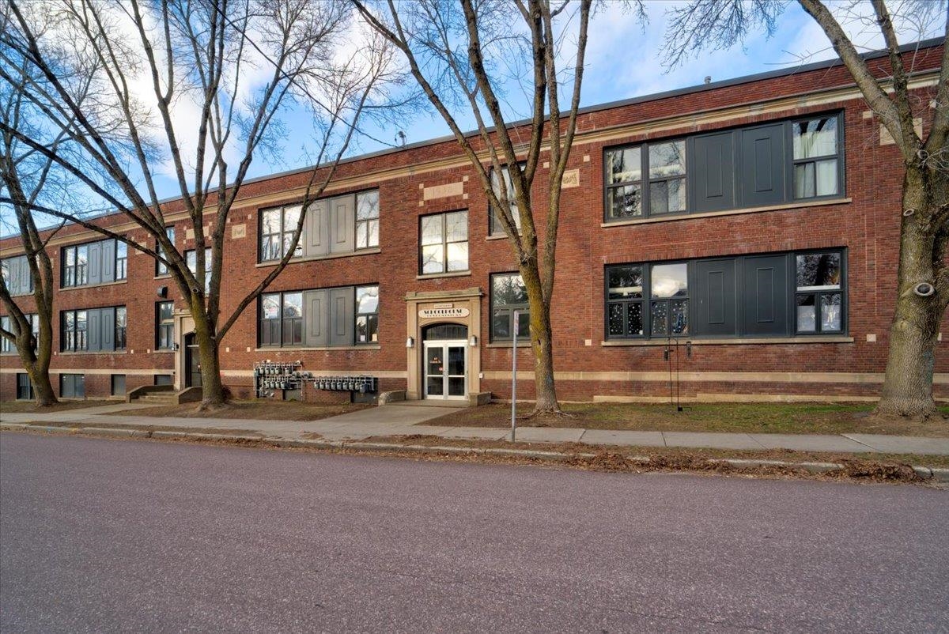
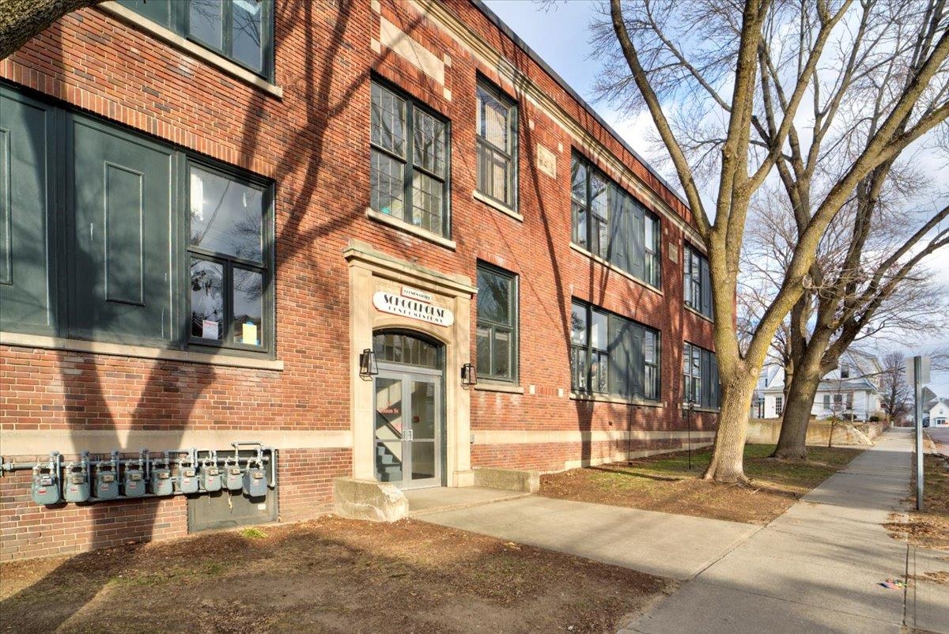
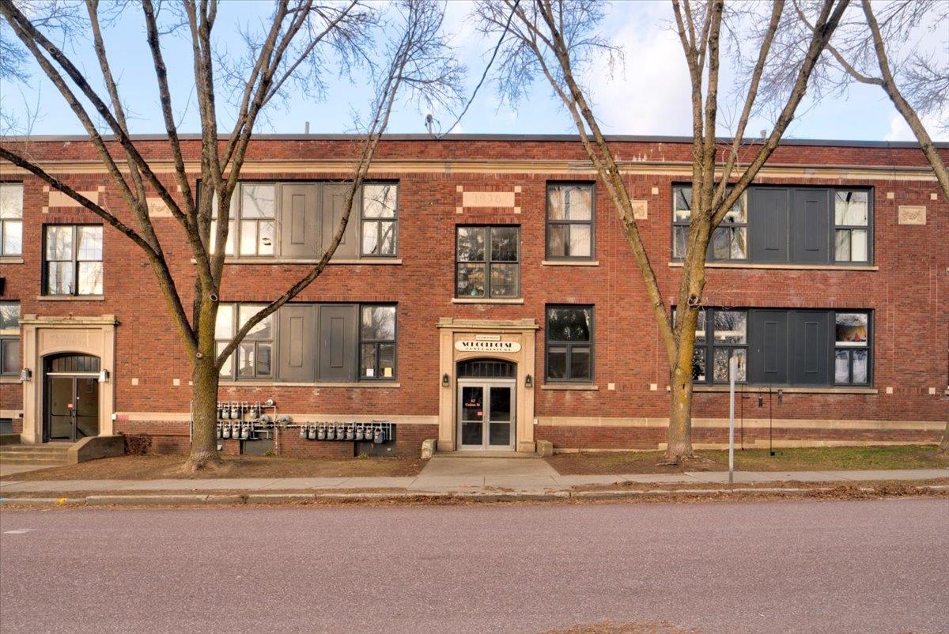
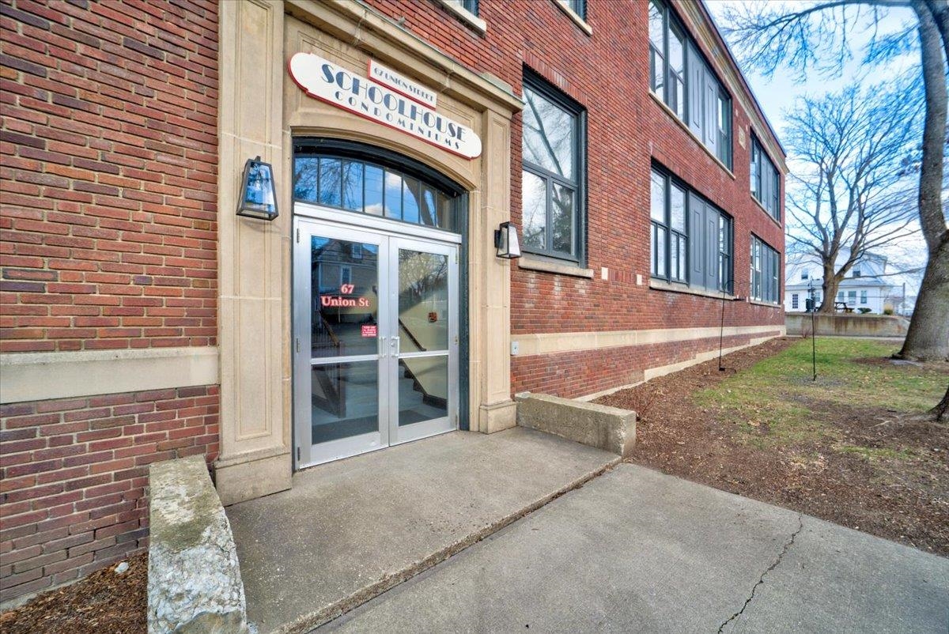
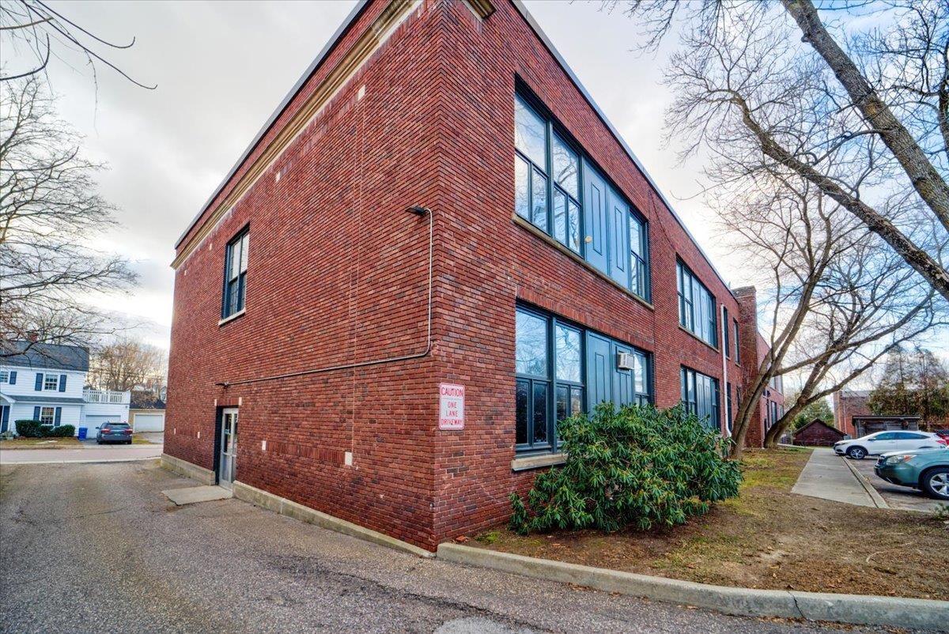
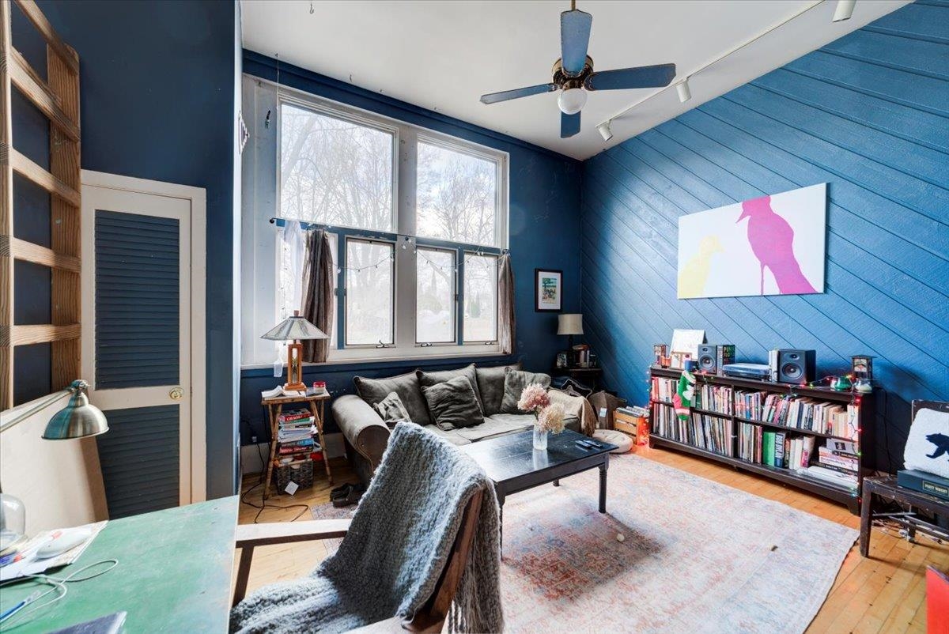
General Property Information
- Property Status:
- Active
- Price:
- $269, 000
- Unit Number
- 2B
- Assessed:
- $0
- Assessed Year:
- County:
- VT-Chittenden
- Acres:
- 0.00
- Property Type:
- Condo
- Year Built:
- 1990
- Agency/Brokerage:
- Flex Realty Group
Flex Realty - Bedrooms:
- 1
- Total Baths:
- 1
- Sq. Ft. (Total):
- 680
- Tax Year:
- 2024
- Taxes:
- $5, 091
- Association Fees:
Discover the perfect blend of historic charm and modern convenience in this stunning one-bedroom condo located in a beautifully renovated schoolhouse in Winooski. This unique home features soaring high ceilings and oversized windows, flooding the space with natural light and creating a bright, airy atmosphere. The thoughtfully designed layout includes a spacious bedroom and a versatile loft, ideal for guest space, or additional storage. The open-concept living area offers a cozy yet functional setting for daily living and entertaining. Enjoy all the perks of a vibrant community with this condo’s prime location, just a short walk from Winooski’s bustling shops, trendy restaurants, and local attractions. Whether you're grabbing coffee at a café or dining out with friends, everything you need is within easy reach. On-site amenities include an indoor basketball court/ workout space, and a charming outdoor picnic area perfect for relaxing or socializing. With off-street parking included, you’ll enjoy hassle-free convenience in every way. Don’t miss this rare opportunity to own a piece of history while enjoying the comforts of modern living. Schedule your showing today and make this unique Winooski condo your new home!
Interior Features
- # Of Stories:
- 1
- Sq. Ft. (Total):
- 680
- Sq. Ft. (Above Ground):
- 680
- Sq. Ft. (Below Ground):
- 0
- Sq. Ft. Unfinished:
- 0
- Rooms:
- 3
- Bedrooms:
- 1
- Baths:
- 1
- Interior Desc:
- Appliances Included:
- Dishwasher, Microwave, Refrigerator, Stove - Electric
- Flooring:
- Carpet, Hardwood, Slate/Stone, Vinyl
- Heating Cooling Fuel:
- Water Heater:
- Basement Desc:
- Interior Access
Exterior Features
- Style of Residence:
- Townhouse
- House Color:
- Time Share:
- No
- Resort:
- Exterior Desc:
- Exterior Details:
- Amenities/Services:
- Land Desc.:
- City Lot
- Suitable Land Usage:
- Roof Desc.:
- Flat
- Driveway Desc.:
- Paved
- Foundation Desc.:
- Concrete
- Sewer Desc.:
- Public
- Garage/Parking:
- No
- Garage Spaces:
- 0
- Road Frontage:
- 0
Other Information
- List Date:
- 2024-12-17
- Last Updated:
- 2025-01-27 18:37:06


